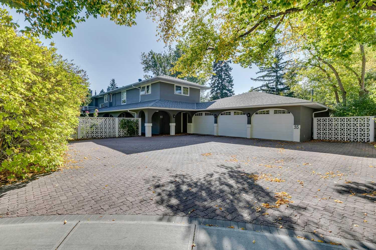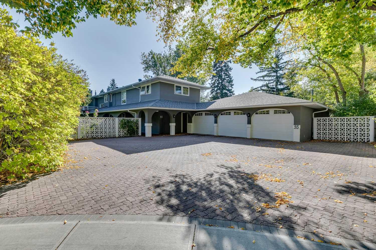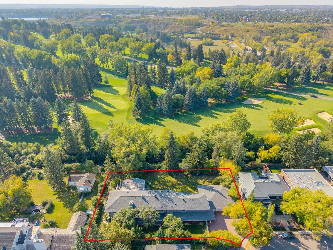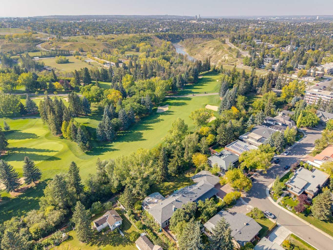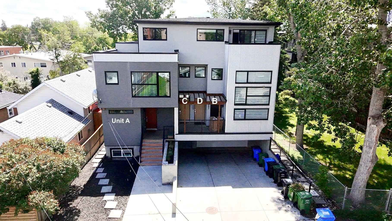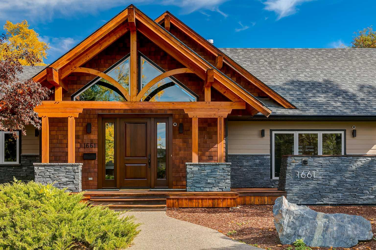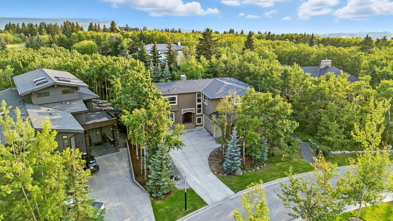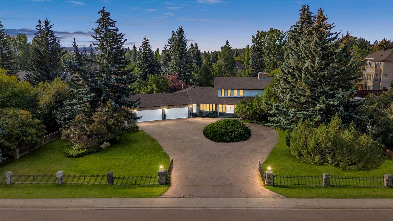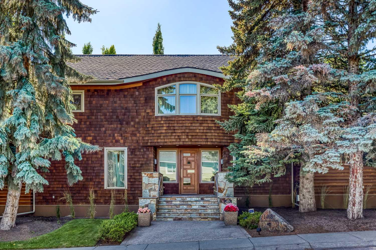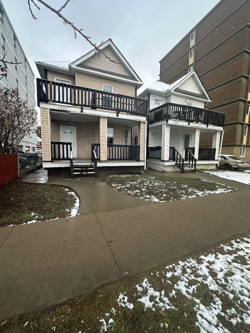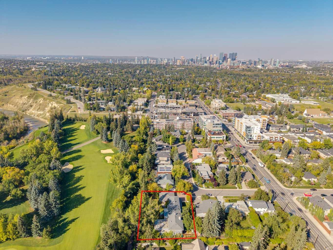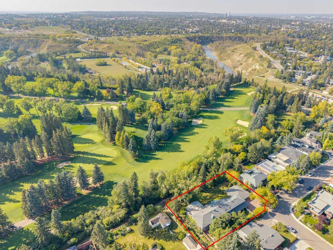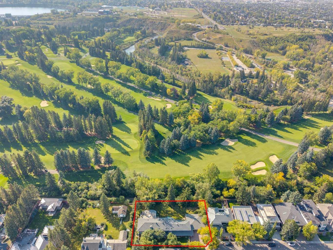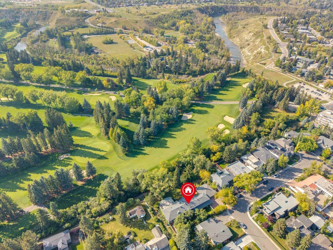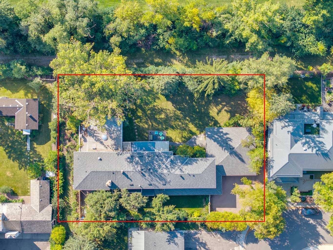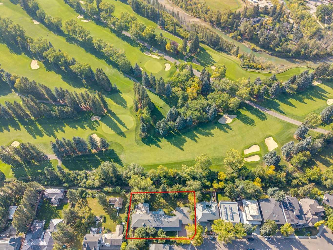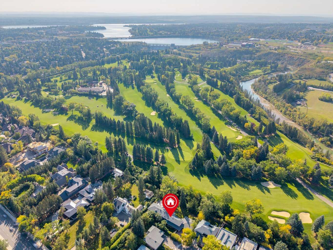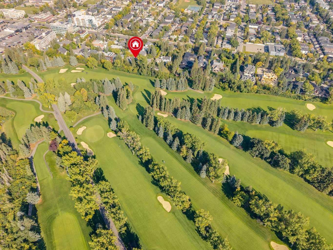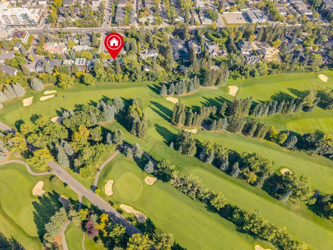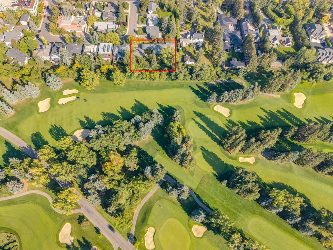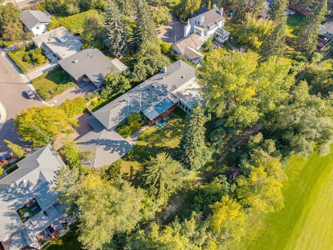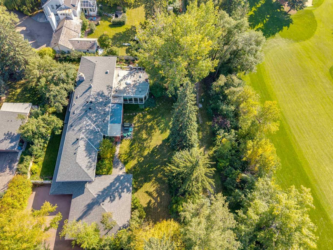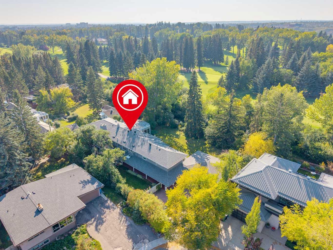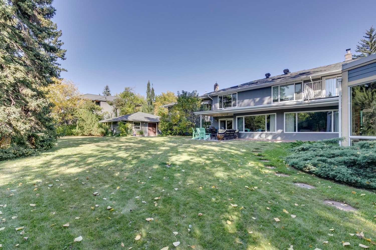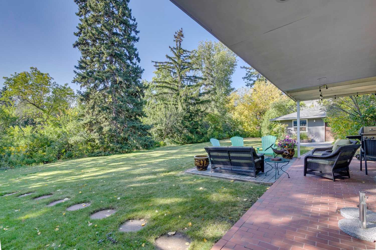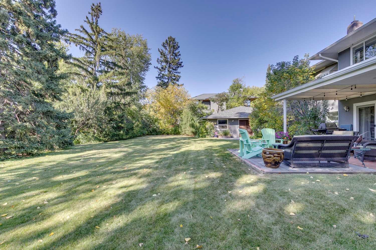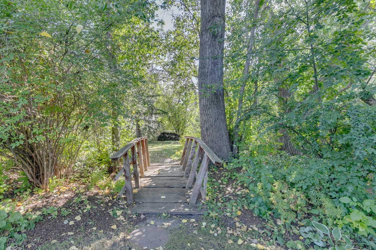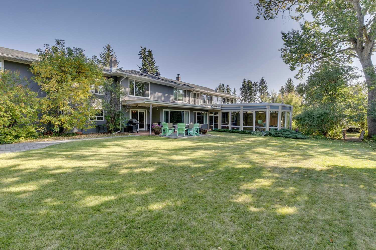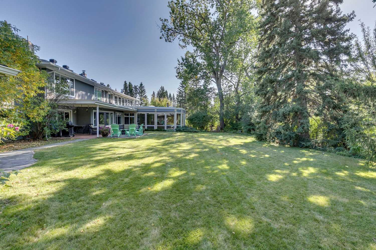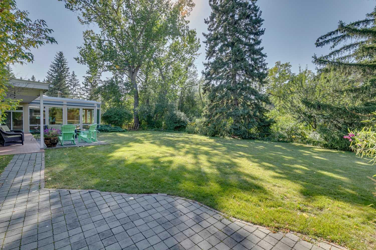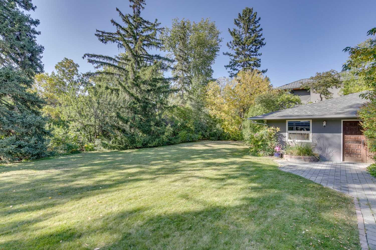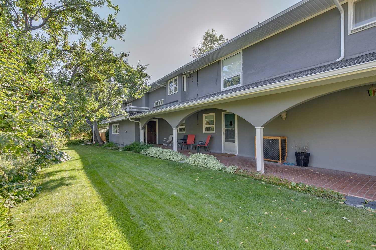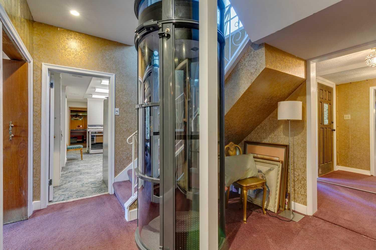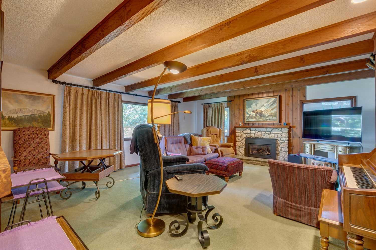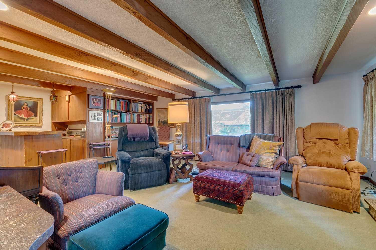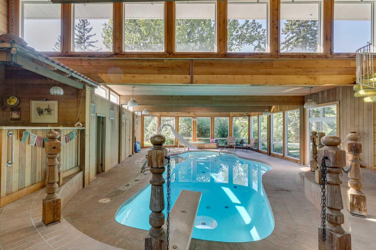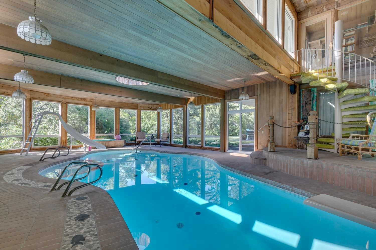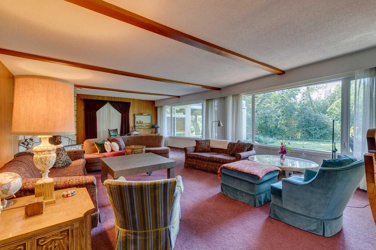35 Windsor Crescent SW, Calgary, Alberta
Residential For Sale in Calgary, Alberta
$3,500,000
-
ResidentialProperty Type
-
6Bedrooms
-
4Bath
-
3Garage
-
5,673Sq Ft
-
1945Year Built
Amazing location! This rare 18,000 square foot private lot backs west onto the Calgary Golf + Country Club!! A fabulous development opportunity in the heart of Calgary's most exceptional inner city location, this property is situated between the popular areas of Bel Aire + Britannia. This is a highly walkable area with excellent park spaces, schools + amenities/restaurants such as Lina's Market, Sunterra + Grumans Deli just steps away. There is a large, multi-generational home on the property that has been well maintained + enjoyed for many years by the same family. The RPR for the property is “as is" .
| Street Address: | 35 Windsor Crescent SW |
| City: | Calgary |
| Province/State: | Alberta |
| Postal Code: | N/A |
| County/Parish: | Calgary |
| Subdivision: | Windsor Park |
| Country: | Canada |
| Latitude: | 51.00671701 |
| Longitude: | -114.08271346 |
| MLS® Number: | A2258265 |
| Price: | $3,500,000 |
| Property Area: | 5,673 Sq ft |
| Bedrooms: | 6 |
| Bathrooms Half: | 0 |
| Bathrooms Full: | 4 |
| Living Area: | 5,673 Sq ft |
| Building Area: | 0 Sq ft |
| Year Built: | 1945 |
| Listing Date: | Nov 04, 2025 |
| Garage Spaces: | 3 |
| Property Type: | Residential |
| Property Subtype: | Detached |
| MLS Status: | Active |
Additional Details
| Flooring: | N/A |
| Construction: | Stucco |
| Parking: | Triple Garage Attached |
| Appliances: | Dishwasher,Dryer,Electric Stove,Refrigerator,Washer |
| Stories: | N/A |
| Zoning: | R-CG |
| Fireplace: | N/A |
| Amenities: | Golf,Park,Playground,Schools Nearby,Shopping Nearby,Walking/Bike Paths |
Utilities & Systems
| Heating: | Forced Air,Natural Gas |
| Cooling: | None |
| Property Type | Residential |
| Building Type | Detached |
| Square Footage | 5,673 sqft |
| Community Name | Windsor Park |
| Subdivision Name | Windsor Park |
| Title | Fee Simple |
| Land Size | 17,922 sqft |
| Built in | 1945 |
| Annual Property Taxes | Contact listing agent |
| Parking Type | Garage |
| Time on MLS Listing | 5 days |
Bedrooms
| Above Grade | 6 |
Bathrooms
| Total | 4 |
| Partial | 0 |
Interior Features
| Appliances Included | Dishwasher, Dryer, Electric Stove, Refrigerator, Washer |
| Flooring | Carpet, Ceramic Tile, Other |
Building Features
| Features | Beamed Ceilings, Bookcases, Built-in Features, Elevator, Open Floorplan, See Remarks |
| Construction Material | Stucco |
| Structures | Balcony(s), Patio, See Remarks |
Heating & Cooling
| Cooling | None |
| Heating Type | Forced Air, Natural Gas |
Exterior Features
| Exterior Finish | Stucco |
Neighbourhood Features
| Community Features | Golf, Park, Playground, Schools Nearby, Shopping Nearby, Walking/Bike Paths |
| Amenities Nearby | Golf, Park, Playground, Schools Nearby, Shopping Nearby, Walking/Bike Paths |
Maintenance or Condo Information
Parking
| Parking Type | Garage |
| Total Parking Spaces | 3 |
Interior Size
| Total Finished Area: | 5,673 sq ft |
| Total Finished Area (Metric): | 527.06 sq m |
| Main Level: | 2,090 sq ft |
| Upper Level: | 1,734 sq ft |
Room Count
| Bedrooms: | 6 |
| Bathrooms: | 4 |
| Full Bathrooms: | 4 |
| Rooms Above Grade: | 14 |
Lot Information
| Lot Size: | 17,922 sq ft |
| Lot Size (Acres): | 0.41 acres |
| Frontage: | 123 ft |
Legal
| Legal Description: | 4866HF;2;4 |
| Title to Land: | Fee Simple |
- Beamed Ceilings
- Bookcases
- Built-in Features
- Elevator
- Open Floorplan
- See Remarks
- Balcony
- Private Yard
- Dishwasher
- Dryer
- Electric Stove
- Refrigerator
- Washer
- None
- Golf
- Park
- Playground
- Schools Nearby
- Shopping Nearby
- Walking/Bike Paths
- Stucco
- Gas
- Wood Burning
- Poured Concrete
- Back Yard
- Backs on to Park/Green Space
- Landscaped
- Private
- Rectangular Lot
- Triple Garage Attached
- Balcony(s)
- Patio
- Indoor
Main Level
| Kitchen | 9`3" x 17`9" |
| Dining Room | 13`0" x 11`2" |
| Living Room | 18`8" x 27`8" |
| Family Room | 16`6" x 18`3" |
| Other | 9`5" x 6`7" |
| Storage | 7`10" x 5`3" |
| Flex Space | 11`6" x 9`6" |
| Other | 27`6" x 57`3" |
| Game Room | 16`10" x 20`0" |
| Laundry | 10`0" x 8`2" |
| Storage | 10`0" x 10`0" |
| Storage | 10`0" x 9`2" |
| Hobby Room | 10`0" x 10`0" |
| Bedroom - Primary | 15`0" x 13`10" |
| Bedroom | 11`2" x 15`5" |
| Bedroom | 11`4" x 10`8" |
| Bedroom | 11`2" x 14`1" |
| Bedroom | 8`6" x 15`9" |
| Bedroom | 8`6" x 15`9" |
| 3pc Bathroom | 4`0" x 7`10" |
| 3pc Bathroom | 7`10" x 6`9" |
| 3pc Bathroom | 7`10" x 13`3" |
| 4pc Bathroom | 7`10" x 7`1" |
Monthly Payment Breakdown
Loading Walk Score...
What's Nearby?
Powered by Yelp
