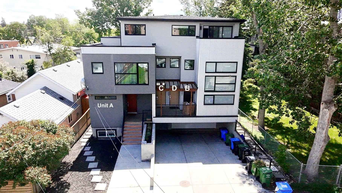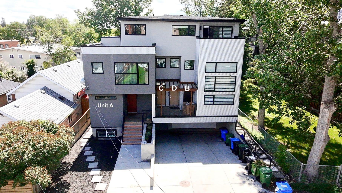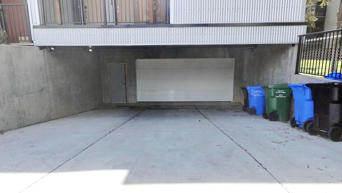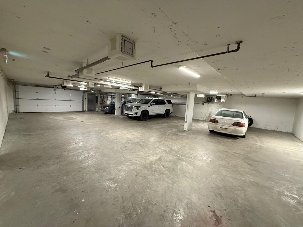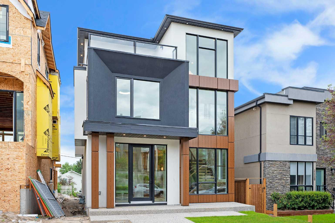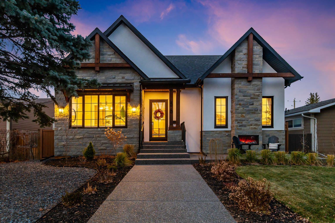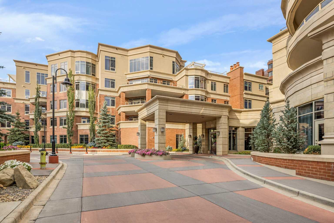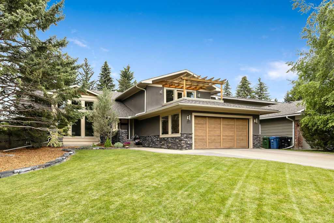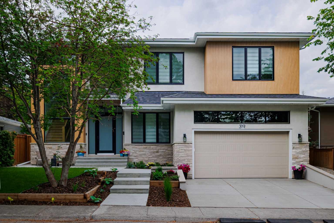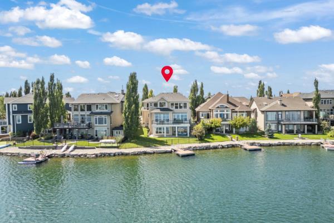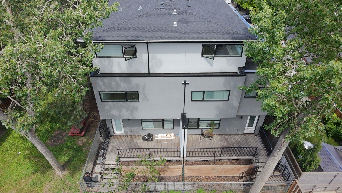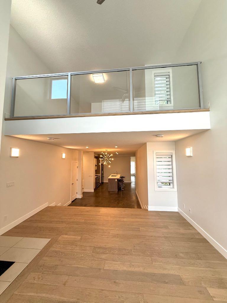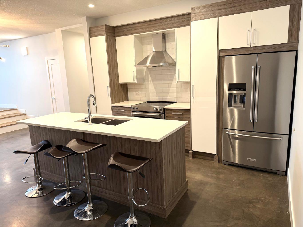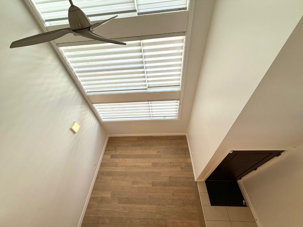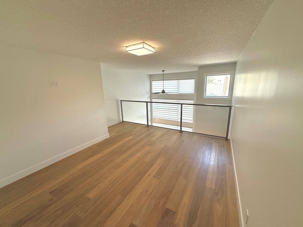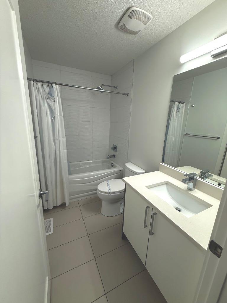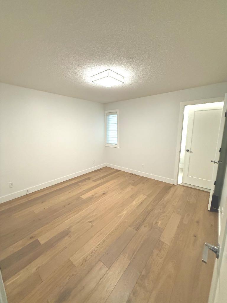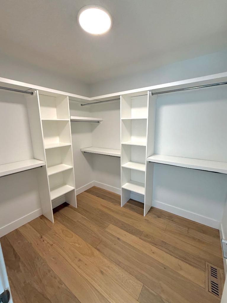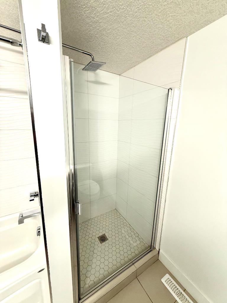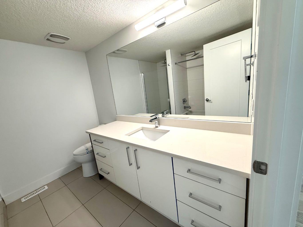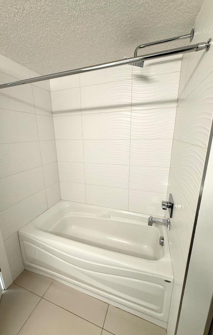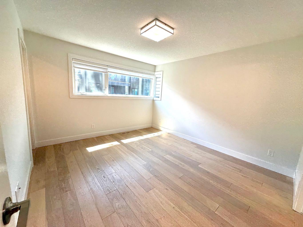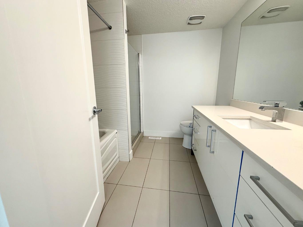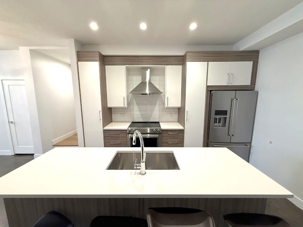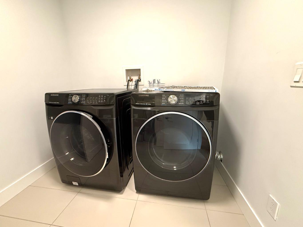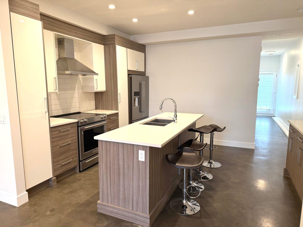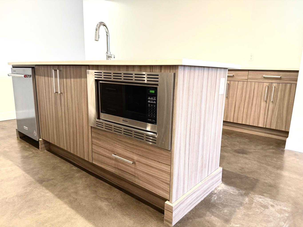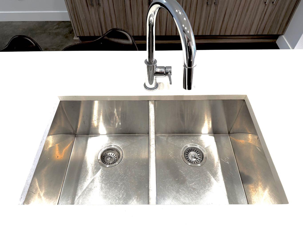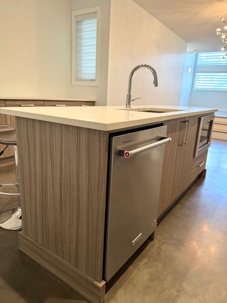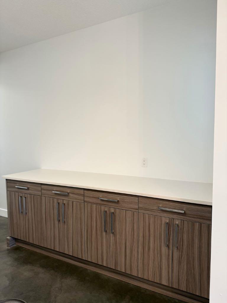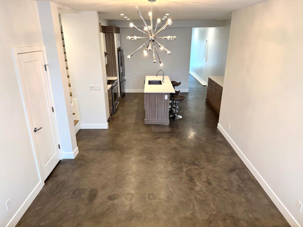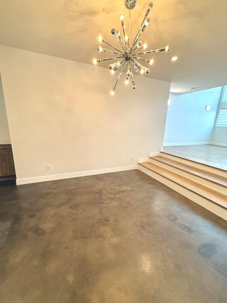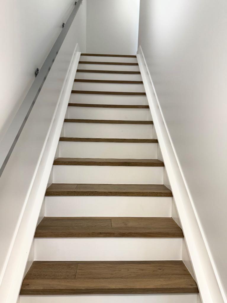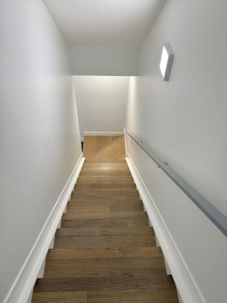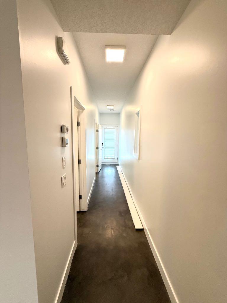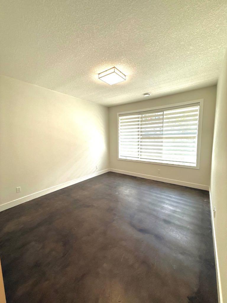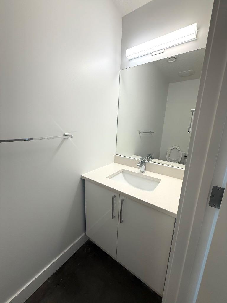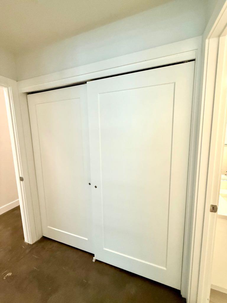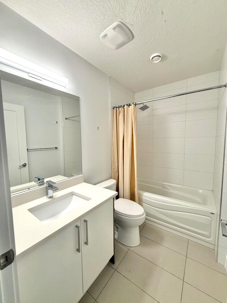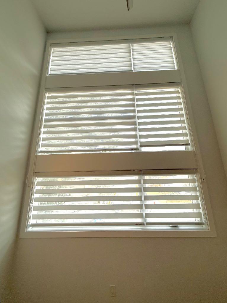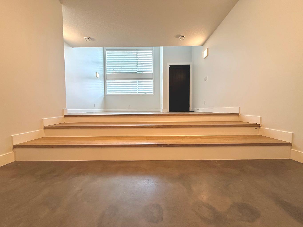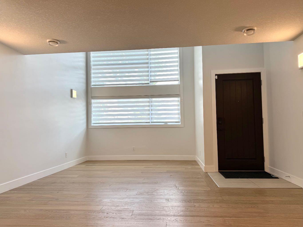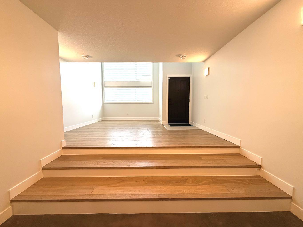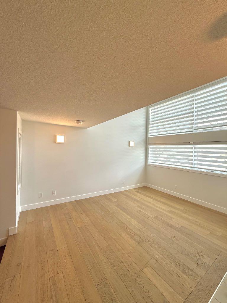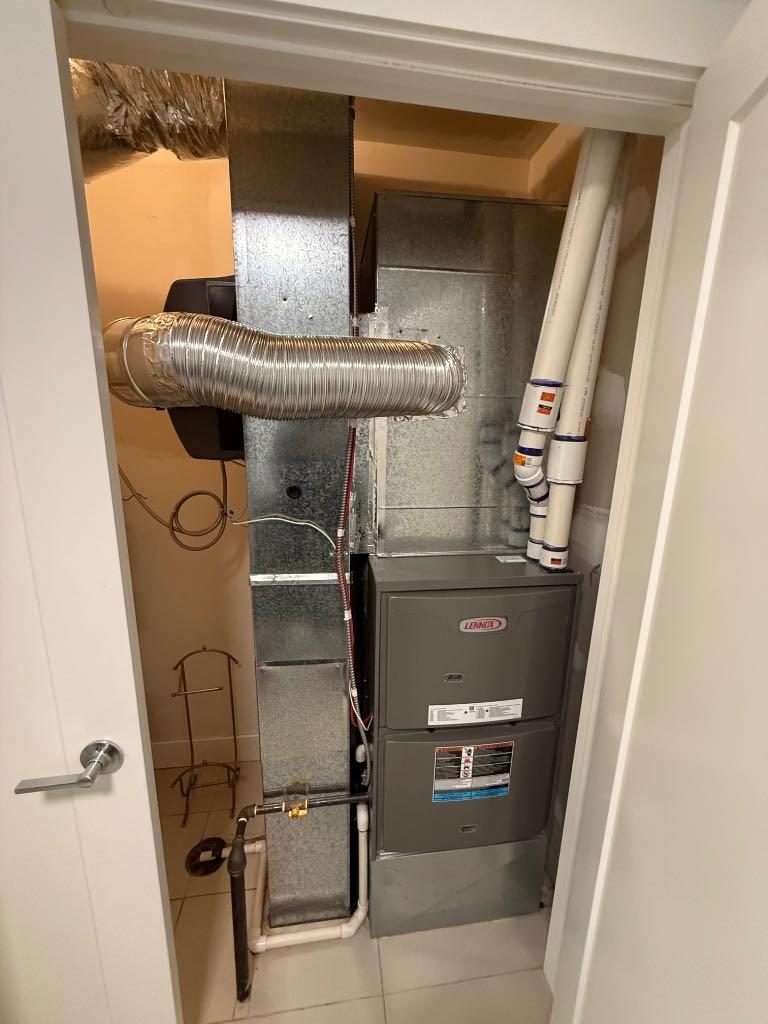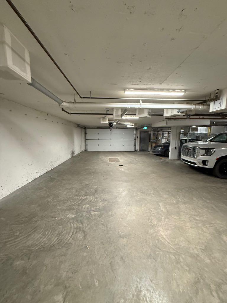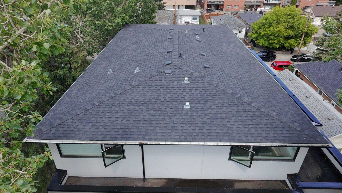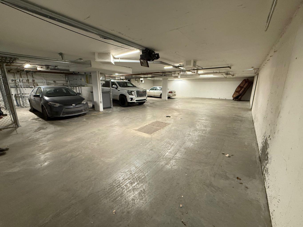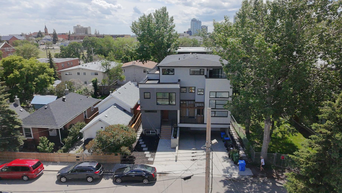607,609,611,613 3 Avenue NE, Calgary, Alberta
Residential For Sale in Calgary, Alberta
$2,850,000
-
ResidentialProperty Type
-
1Bedrooms
-
1Bath
-
0Garage
-
6,253Sq Ft
-
2021Year Built
Welcome to this income-generating, fully rented 4-plex offering a total of 10 bedrooms, 10 full bathrooms, 1 half bathroom, plus a versatile flex room. This unique and well-thought-out floor plan showcases tasteful finishes, large windows providing ample natural light, and a heated underground garage with parking for five vehicles. Breakdown of Units: Unit A (613 3 Ave NE): 1 Bedroom + Flex Room, 2 Full Bathrooms, approx. 1,213 SQFT Unit B (607 3 Ave NE): 3 Bedrooms, 3.5 Bathrooms, approx. 1,784 SQFT Unit C (611 3 Ave NE): 4 Bedrooms, 3 Full Bathrooms, approx. 2,131 SQFT Unit D (609 3 Ave NE): 2 Bedrooms, 2 Full Bathrooms, approx. 1,156 SQFT Total: approx. 6,253 SQFT (all sizes and details are approximate and subject to verification).
| Street Address: | 607,609,611,613 3 Avenue NE |
| City: | Calgary |
| Province/State: | Alberta |
| Postal Code: | T2E 0H9 |
| County/Parish: | Calgary |
| Subdivision: | Bridgeland/Riverside |
| Country: | Canada |
| Latitude: | 51.05518330 |
| Longitude: | -114.04926989 |
| MLS® Number: | A2235459 |
| Price: | $2,850,000 |
| Property Area: | 6,253 Sq ft |
| Bedrooms: | 1 |
| Bathrooms Half: | 0 |
| Bathrooms Full: | 1 |
| Living Area: | 6,253 Sq ft |
| Building Area: | 0 Sq ft |
| Year Built: | 2021 |
| Listing Date: | Jun 28, 2025 |
| Garage Spaces: | 0 |
| Property Type: | Residential |
| Property Subtype: | Detached |
| MLS Status: | Active |
Additional Details
| Flooring: | N/A |
| Construction: | Mixed |
| Parking: | Underground |
| Appliances: | Dishwasher,Electric Stove,Range Hood,Refrigerator,Washer/Dryer |
| Stories: | N/A |
| Zoning: | M-CG d111 |
| Fireplace: | N/A |
| Amenities: | None |
Utilities & Systems
| Heating: | Forced Air |
| Cooling: | None |
| Property Type | Residential |
| Building Type | Detached |
| Square Footage | 6,253 sqft |
| Community Name | Bridgeland/Riverside |
| Subdivision Name | Bridgeland/Riverside |
| Title | Fee Simple |
| Land Size | 5,112 sqft |
| Built in | 2021 |
| Annual Property Taxes | Contact listing agent |
| Parking Type | Underground |
| Time on MLS Listing | 31 days |
Bedrooms
| Above Grade | 1 |
Bathrooms
| Total | 1 |
| Partial | 0 |
Interior Features
| Appliances Included | Dishwasher, Electric Stove, Range Hood, Refrigerator, Washer/Dryer |
| Flooring | Other |
Building Features
| Features | See Remarks |
| Construction Material | Mixed |
| Structures | Front Porch |
Heating & Cooling
| Cooling | None |
| Heating Type | Forced Air |
Exterior Features
| Exterior Finish | Mixed |
Neighbourhood Features
| Community Features | None |
| Amenities Nearby | None |
Parking
| Parking Type | Underground |
| Total Parking Spaces | 5 |
Interior Size
| Total Finished Area: | 6,253 sq ft |
| Total Finished Area (Metric): | 580.92 sq m |
Room Count
| Bedrooms: | 1 |
| Bathrooms: | 1 |
| Full Bathrooms: | 1 |
| Rooms Above Grade: | 1 |
Lot Information
| Lot Size: | 5,112 sq ft |
| Lot Size (Acres): | 0.12 acres |
| Frontage: | 0 ft |
Legal
| Legal Description: | 1711268;1 |
| Title to Land: | Fee Simple |
- See Remarks
- None
- Dishwasher
- Electric Stove
- Range Hood
- Refrigerator
- Washer/Dryer
- Mixed
- Poured Concrete
- Underground
- Front Porch
Main Level
| Bedroom | 1`0" x 1`0" |
| 3pc Bathroom | 1`0" x 1`0" |
Monthly Payment Breakdown
Loading Walk Score...
What's Nearby?
Powered by Yelp
REALTOR® Details
Jay Walia
- (403) 247-5178
- [email protected]
- RE/MAX Real Estate (Mountain View)
