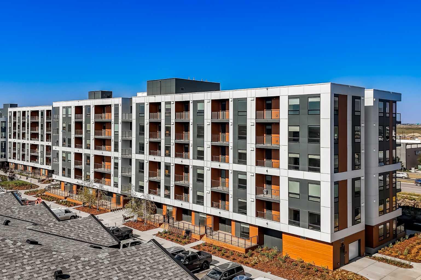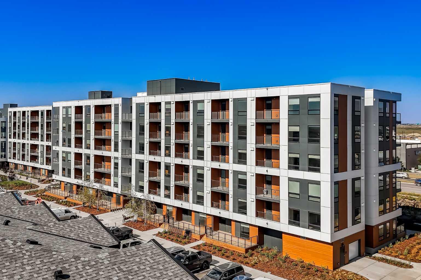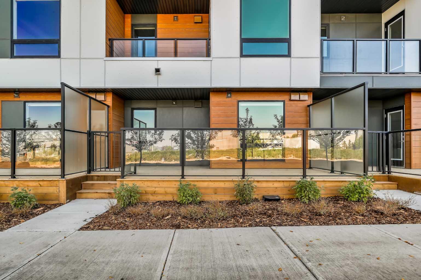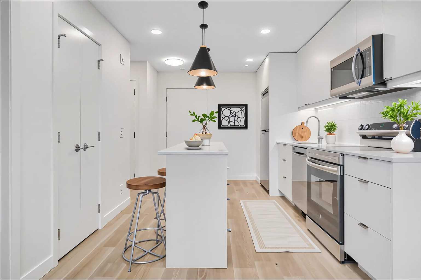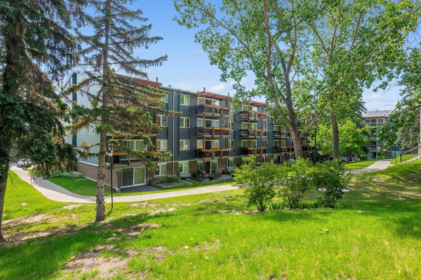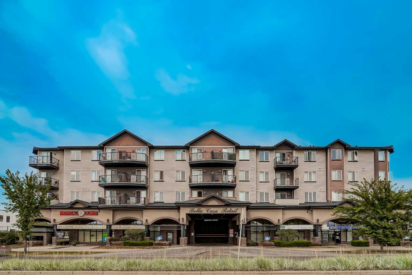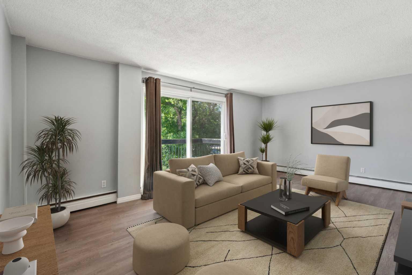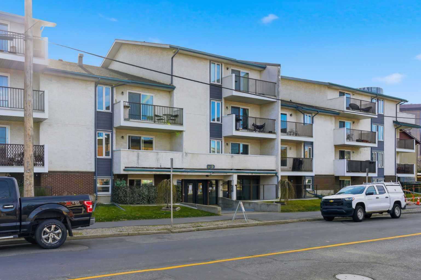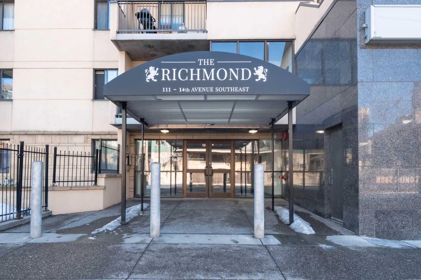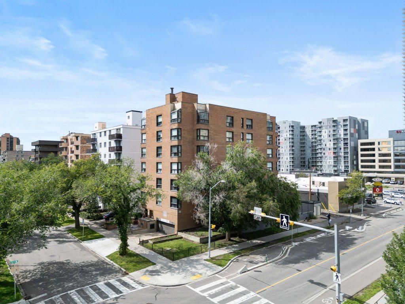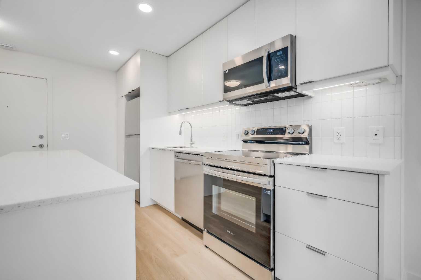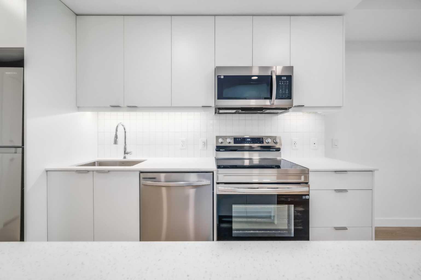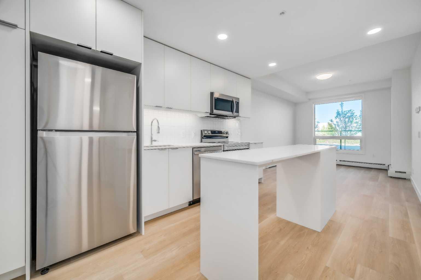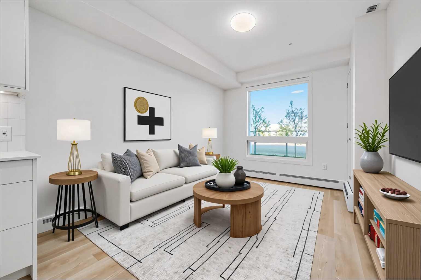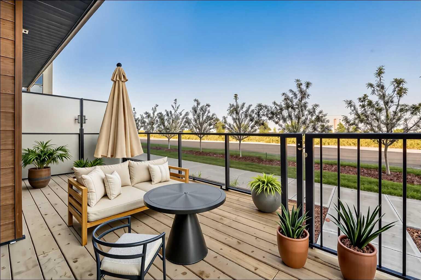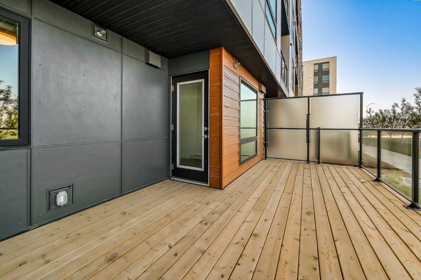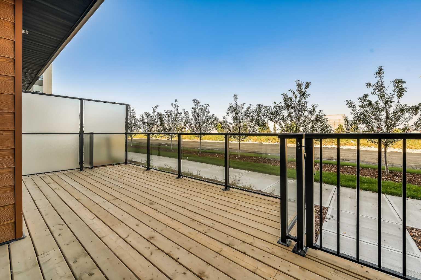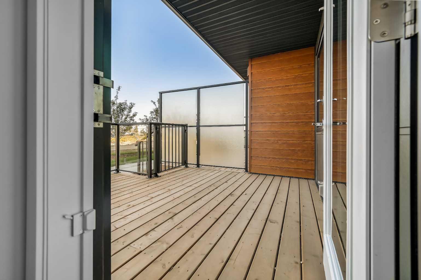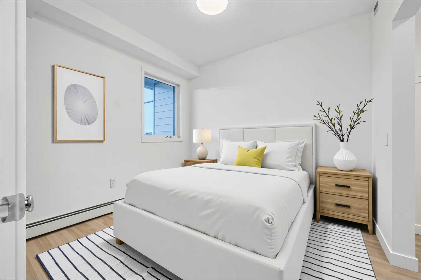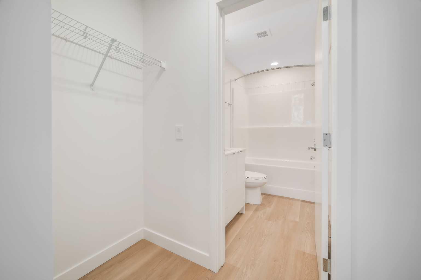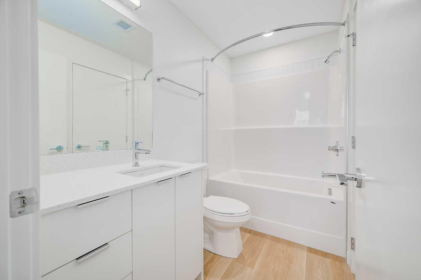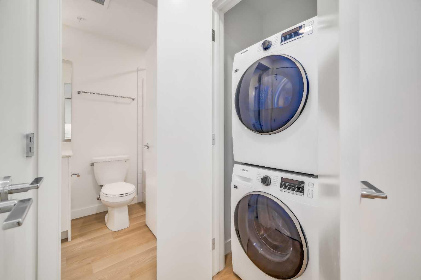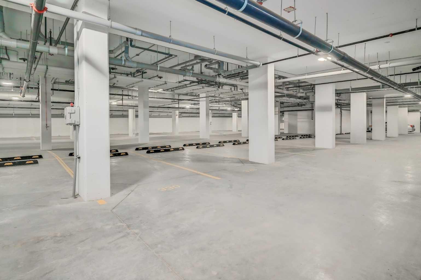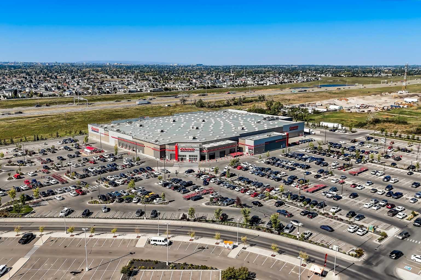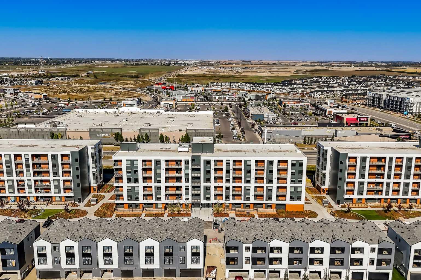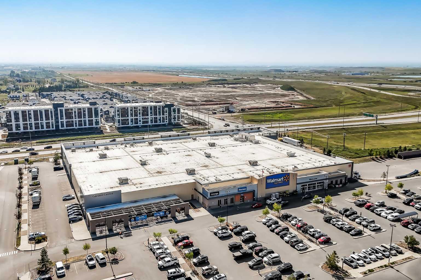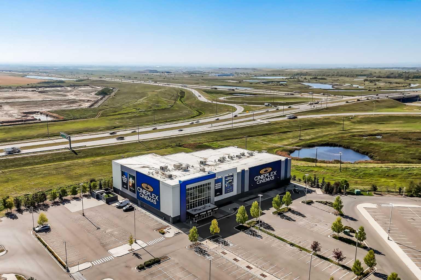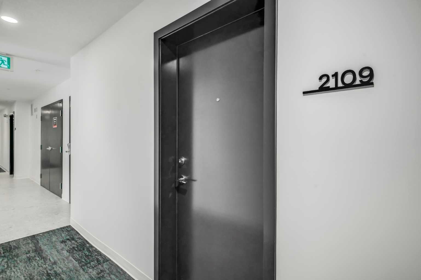2109, 8500 19 Avenue SE, Calgary, Alberta
Condo For Sale in Calgary, Alberta
$249,900
-
CondoProperty Type
-
1Bedrooms
-
1Bath
-
0Garage
-
551Sq Ft
-
2025Year Built
Brand new, never occupied unit in Belvedere! Nicely appointed and well laid out open modern plan in a brand new, just completed building. Massive, hard to find outdoor deck which easier fits the largest outdoor furniture sets and allows for a very unique living style in the apartment space. Rear landscaping is still being completed by the developer and will include greenspace and park space. Deluxe stainless-steel appliances, quartz countertops & island, and wide plank LVP flooring throughout make this unit and incredible affordable luxury unit offering extraordinary value! Secure, heated underground parking. Very low condo fees! Just steps to every amenity including shopping, large department stores, Cineplex, and more! Easy access to Stoney Trail for a quick commute and just minutes to Chestermere Lake! This property has never been occupied, carries a full warranty, & is ready for immediate possession.
| Street Address: | 2109, 8500 19 Avenue SE |
| City: | Calgary |
| Province/State: | Alberta |
| Postal Code: | N/A |
| County/Parish: | Calgary |
| Subdivision: | Belvedere |
| Country: | Canada |
| Latitude: | 51.03707929 |
| Longitude: | -113.90999422 |
| MLS® Number: | A2258213 |
| Price: | $249,900 |
| Property Area: | 551 Sq ft |
| Bedrooms: | 1 |
| Bathrooms Half: | 0 |
| Bathrooms Full: | 1 |
| Living Area: | 551 Sq ft |
| Building Area: | 0 Sq ft |
| Year Built: | 2025 |
| Listing Date: | Sep 18, 2025 |
| Garage Spaces: | 0 |
| Property Type: | Residential |
| Property Subtype: | Apartment |
| MLS Status: | Active |
Additional Details
| Flooring: | N/A |
| Construction: | Wood Frame |
| Parking: | Heated Garage,Stall,Underground |
| Appliances: | Dishwasher,Dryer,Electric Stove,Microwave Hood Fan,Refrigerator,Washer,Window Coverings |
| Stories: | N/A |
| Zoning: | RCG |
| Fireplace: | N/A |
| Amenities: | Schools Nearby,Shopping Nearby,Sidewalks,Street Lights,Walking/Bike Paths |
Utilities & Systems
| Heating: | Baseboard,Hot Water |
| Cooling: | None |
| Property Type | Residential |
| Building Type | Apartment |
| Storeys | 4 |
| Square Footage | 551 sqft |
| Community Name | Belvedere |
| Subdivision Name | Belvedere |
| Title | Fee Simple |
| Land Size | Unknown |
| Built in | 2025 |
| Annual Property Taxes | Contact listing agent |
| Parking Type | Underground |
| Time on MLS Listing | 45 days |
Bedrooms
| Above Grade | 1 |
Bathrooms
| Total | 1 |
| Partial | 0 |
Interior Features
| Appliances Included | Dishwasher, Dryer, Electric Stove, Microwave Hood Fan, Refrigerator, Washer, Window Coverings |
| Flooring | Tile, Vinyl |
Building Features
| Features | Built-in Features, Kitchen Island, Quartz Counters, Walk-In Closet(s) |
| Style | Attached |
| Construction Material | Wood Frame |
| Building Amenities | Elevator(s), Parking, Visitor Parking |
| Structures | Deck |
Heating & Cooling
| Cooling | None |
| Heating Type | Baseboard, Hot Water |
Exterior Features
| Exterior Finish | Wood Frame |
Neighbourhood Features
| Community Features | Schools Nearby, Shopping Nearby, Sidewalks, Street Lights, Walking/Bike Paths |
| Pets Allowed | Yes |
| Amenities Nearby | Schools Nearby, Shopping Nearby, Sidewalks, Street Lights, Walking/Bike Paths |
Maintenance or Condo Information
| Maintenance Fees | $229 Monthly |
| Maintenance Fees Include | Amenities of HOA/Condo |
Parking
| Parking Type | Underground |
| Total Parking Spaces | 1 |
Interior Size
| Total Finished Area: | 551 sq ft |
| Total Finished Area (Metric): | 51.19 sq m |
Room Count
| Bedrooms: | 1 |
| Bathrooms: | 1 |
| Full Bathrooms: | 1 |
| Rooms Above Grade: | 3 |
Lot Information
- Built-in Features
- Kitchen Island
- Quartz Counters
- Walk-In Closet(s)
- None
- Dishwasher
- Dryer
- Electric Stove
- Microwave Hood Fan
- Refrigerator
- Washer
- Window Coverings
- Elevator(s)
- Parking
- Visitor Parking
- Schools Nearby
- Shopping Nearby
- Sidewalks
- Street Lights
- Walking/Bike Paths
- Wood Frame
- Heated Garage
- Stall
- Underground
- Deck
Floor plan information is not available for this property.
Monthly Payment Breakdown
Loading Walk Score...
What's Nearby?
Powered by Yelp
REALTOR® Details
Michael Matt
- (403) 461-8967
- [email protected]
- RE/MAX Complete Realty
