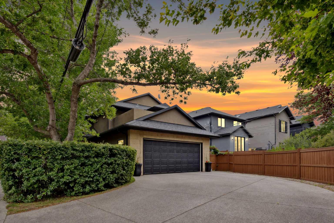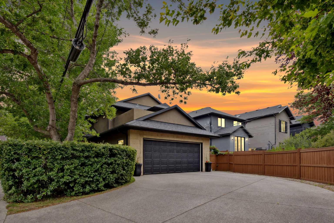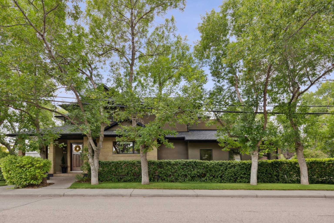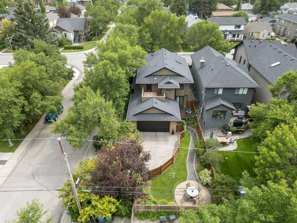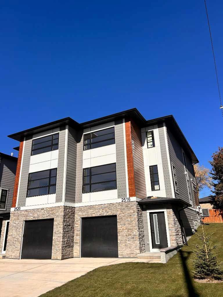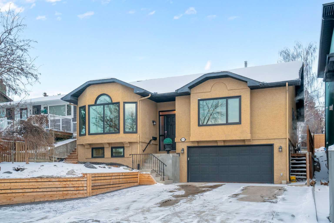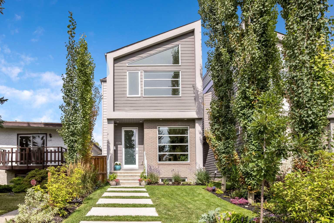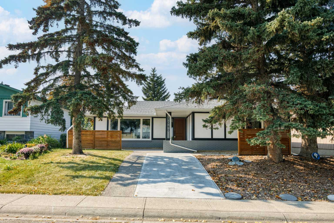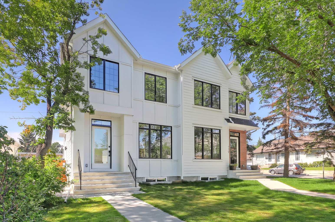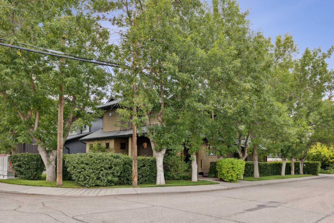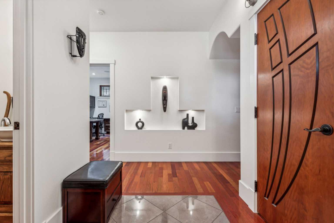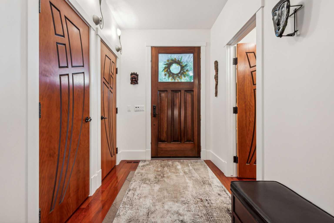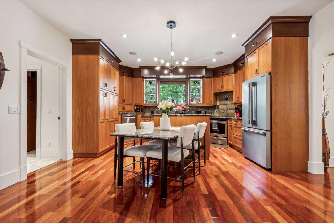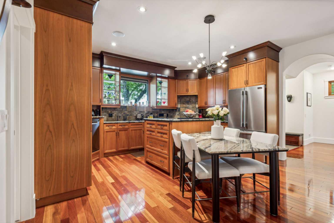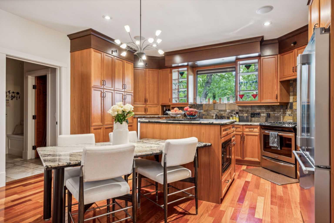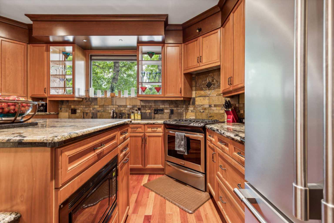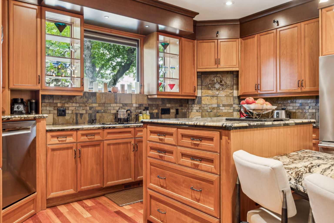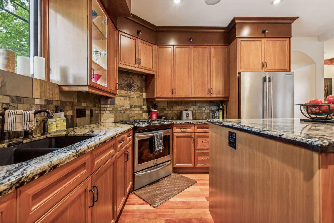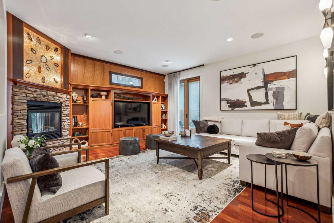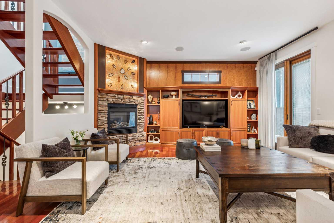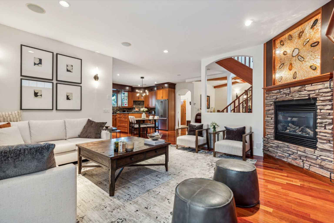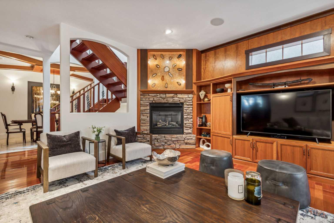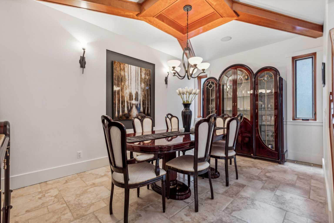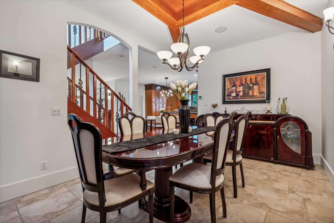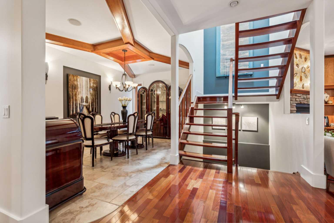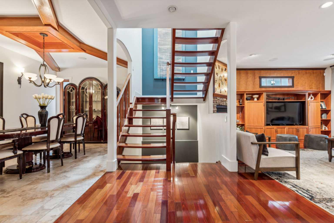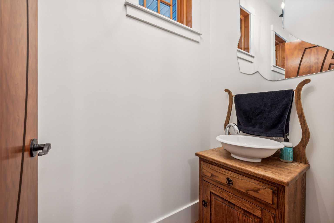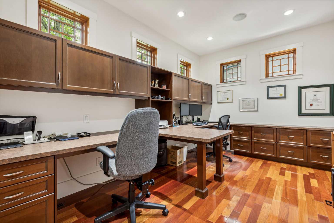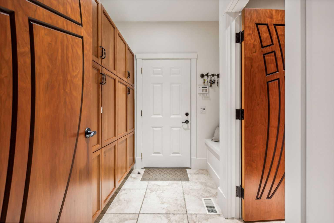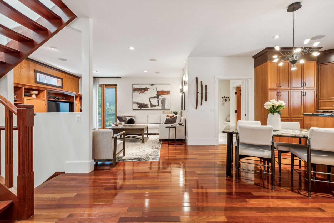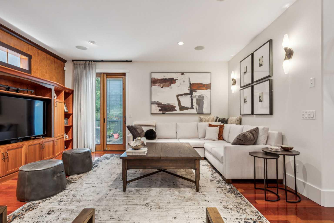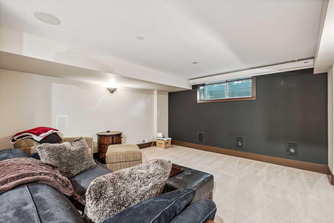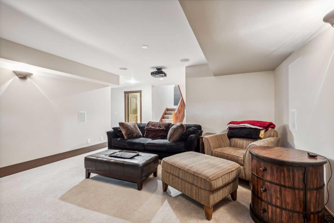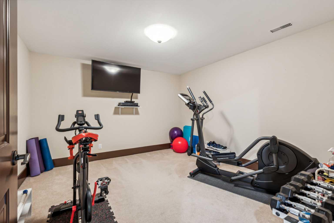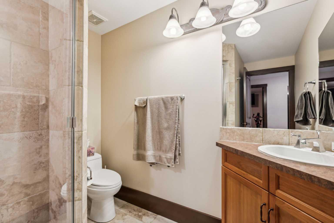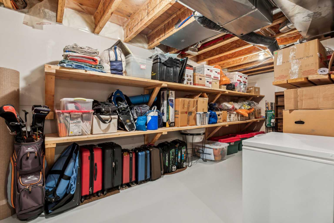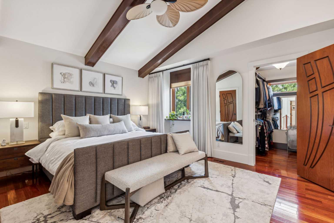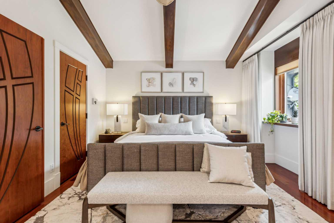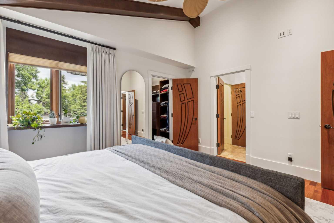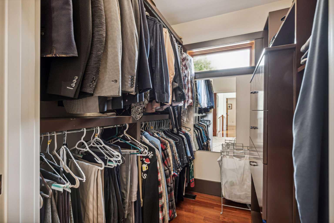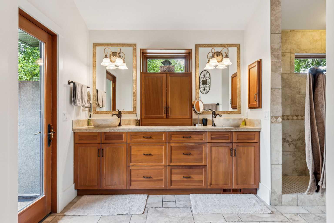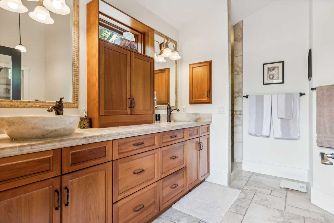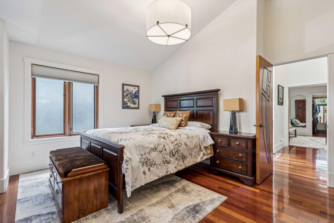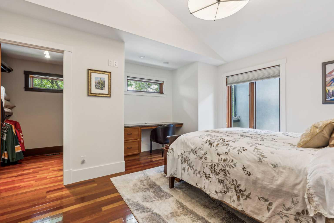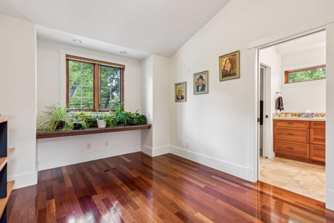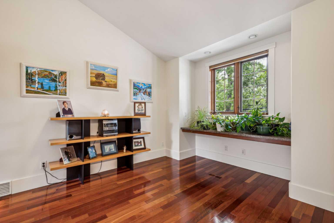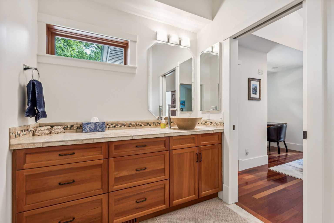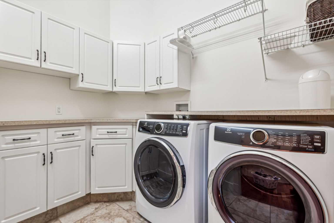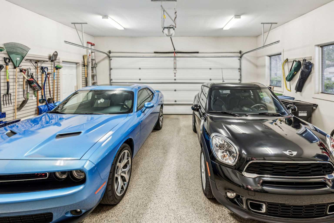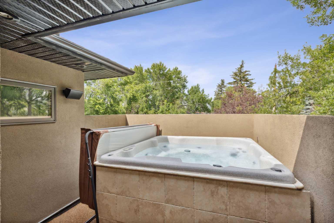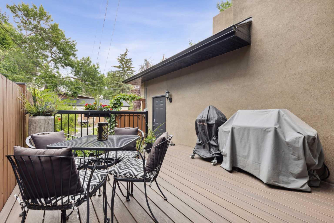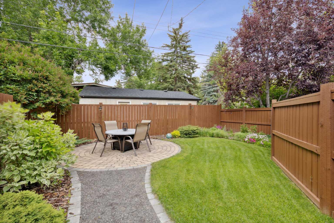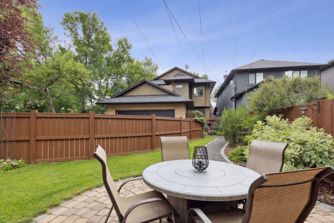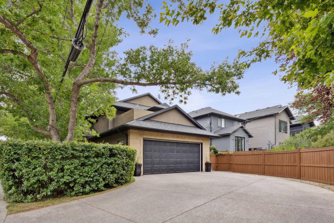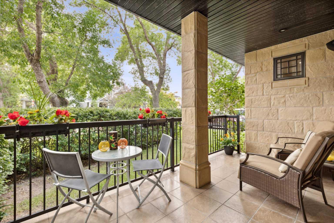2605 4 Street NE, Calgary, Alberta
Residential For Sale in Calgary, Alberta
$1,495,000
-
ResidentialProperty Type
-
4Bedrooms
-
4Bath
-
2Garage
-
2,501Sq Ft
-
2005Year Built
Step into the magical charm of this stunning home, where superior finishes and meticulous craftsmanship create a space that’s as functional as it is breathtaking. Nestled in an outstanding location, this property perfectly balances elegance, modern comfort, and thoughtful design, offering a true sense of flow and livability throughout. Every corner of this home reflects attention to detail and unique touches that will captivate you. The main floor is bathed in natural light from abundant windows, highlighting the rich Jatoba hardwood floors and solid core doors. Enjoy cozy in-floor heating and the comfort of air conditioning year-round. The living room serves as the heart of the home, featuring a custom-built surround fireplace and patio doors that seamlessly connect indoor and outdoor living. Entertain effortlessly in the gourmet kitchen, complete with integrated cherry cabinetry, granite countertops, a built-in table, and top-of-the-line appliances. Adjacent is the formal dining room with an open-beam ceiling that exudes elegance, plus a versatile den with a built-in desk—perfect for a home office or study. The open, solid staircase leads you to three spacious bedrooms, each thoughtfully designed with vaulted ceilings and walk-in closets. A Jack & Jill 4-piece bath connects the secondary bedrooms, while the executive master suite offers a private retreat. Step out onto your own secluded deck, complete with a hot tub and plasma screen, and indulge in the spa-like 5-piece ensuite bath with and large walk-in shower. A perfect sanctuary for relaxation. The lower level continues the theme of quality and comfort, featuring a full media room, one additional bedroom, and plenty of space for family or guests. Integrated Russound audio, full electronic wiring, Pella casement windows, and surround sound throughout the home ensures a modern lifestyle with convenience and sophistication at every turn. From top to bottom, this home is a testament to exceptional design, quality construction, and timeless elegance. A rare opportunity to experience luxury living in an ideal location.
| Street Address: | 2605 4 Street NE |
| City: | Calgary |
| Province/State: | Alberta |
| Postal Code: | N/A |
| County/Parish: | Calgary |
| Subdivision: | Winston Heights/Mountview |
| Country: | Canada |
| Latitude: | 51.07542899 |
| Longitude: | -114.05272877 |
| MLS® Number: | A2258152 |
| Price: | $1,495,000 |
| Property Area: | 2,501 Sq ft |
| Bedrooms: | 4 |
| Bathrooms Half: | 1 |
| Bathrooms Full: | 3 |
| Living Area: | 2,501 Sq ft |
| Building Area: | 0 Sq ft |
| Year Built: | 2005 |
| Listing Date: | Sep 17, 2025 |
| Garage Spaces: | 2 |
| Property Type: | Residential |
| Property Subtype: | Detached |
| MLS Status: | Active |
Additional Details
| Flooring: | N/A |
| Construction: | Stone,Stucco,Wood Frame |
| Parking: | Double Garage Attached |
| Appliances: | Central Air Conditioner,Dishwasher,Dryer,Garage Control(s),Garburator,Gas Stove,Microwave,Refrigerator,Washer,Window Coverings |
| Stories: | N/A |
| Zoning: | R-CG |
| Fireplace: | N/A |
| Amenities: | Golf,Park,Playground,Schools Nearby,Shopping Nearby,Sidewalks,Street Lights,Walking/Bike Paths |
Utilities & Systems
| Heating: | Forced Air,Natural Gas |
| Cooling: | Central Air |
| Property Type | Residential |
| Building Type | Detached |
| Square Footage | 2,501 sqft |
| Community Name | Winston Heights/Mountview |
| Subdivision Name | Winston Heights/Mountview |
| Title | Fee Simple |
| Land Size | 5,382 sqft |
| Built in | 2005 |
| Annual Property Taxes | Contact listing agent |
| Parking Type | Garage |
| Time on MLS Listing | 32 days |
Bedrooms
| Above Grade | 3 |
Bathrooms
| Total | 4 |
| Partial | 1 |
Interior Features
| Appliances Included | Central Air Conditioner, Dishwasher, Dryer, Garage Control(s), Garburator, Gas Stove, Microwave, Refrigerator, Washer, Window Coverings |
| Flooring | Carpet, Hardwood, Tile |
Building Features
| Features | Built-in Features, Central Vacuum, Granite Counters, High Ceilings, Jetted Tub, Kitchen Island, Open Floorplan, Skylight(s), Walk-In Closet(s) |
| Construction Material | Stone, Stucco, Wood Frame |
| Structures | Balcony(s), Front Porch, Patio |
Heating & Cooling
| Cooling | Central Air |
| Heating Type | Forced Air, Natural Gas |
Exterior Features
| Exterior Finish | Stone, Stucco, Wood Frame |
Neighbourhood Features
| Community Features | Golf, Park, Playground, Schools Nearby, Shopping Nearby, Sidewalks, Street Lights, Walking/Bike Paths |
| Amenities Nearby | Golf, Park, Playground, Schools Nearby, Shopping Nearby, Sidewalks, Street Lights, Walking/Bike Paths |
Parking
| Parking Type | Garage |
| Total Parking Spaces | 4 |
Interior Size
| Total Finished Area: | 2,501 sq ft |
| Total Finished Area (Metric): | 232.31 sq m |
Room Count
| Bedrooms: | 4 |
| Bathrooms: | 4 |
| Full Bathrooms: | 3 |
| Half Bathrooms: | 1 |
| Rooms Above Grade: | 7 |
Lot Information
| Lot Size: | 5,382 sq ft |
| Lot Size (Acres): | 0.12 acres |
| Frontage: | 41 ft |
Legal
| Legal Description: | 0412948;7B;21 |
| Title to Land: | Fee Simple |
- Built-in Features
- Central Vacuum
- Granite Counters
- High Ceilings
- Jetted Tub
- Kitchen Island
- Open Floorplan
- Skylight(s)
- Walk-In Closet(s)
- Balcony
- Private Yard
- Central Air Conditioner
- Dishwasher
- Dryer
- Garage Control(s)
- Garburator
- Gas Stove
- Microwave
- Refrigerator
- Washer
- Window Coverings
- Finished
- Full
- Golf
- Park
- Playground
- Schools Nearby
- Shopping Nearby
- Sidewalks
- Street Lights
- Walking/Bike Paths
- Stone
- Stucco
- Wood Frame
- Family Room
- Gas
- Poured Concrete
- Corner Lot
- Landscaped
- Level
- Rectangular Lot
- Double Garage Attached
- Balcony(s)
- Front Porch
- Patio
Floor plan information is not available for this property.
Monthly Payment Breakdown
Loading Walk Score...
What's Nearby?
Powered by Yelp
REALTOR® Details
Tony Nicastro
- (403) 620-3634
- [email protected]
- RE/MAX iRealty Innovations
