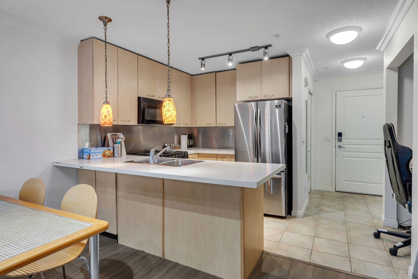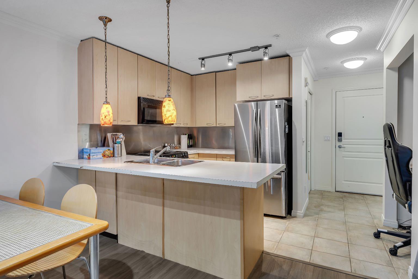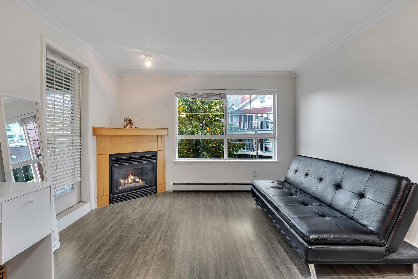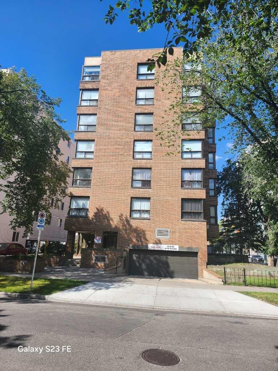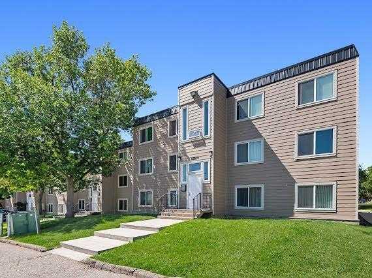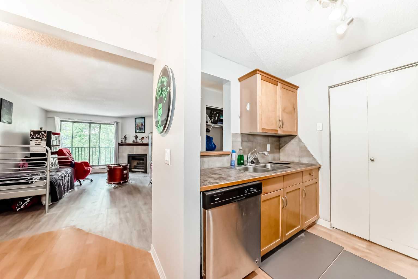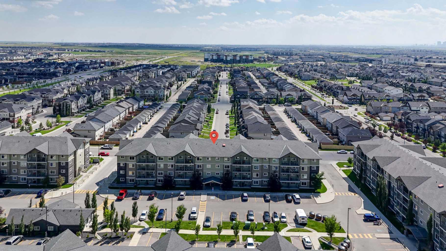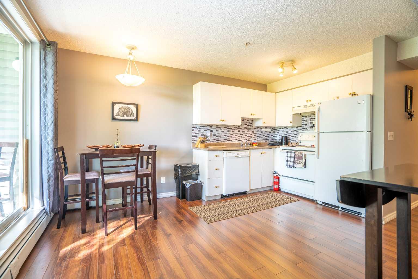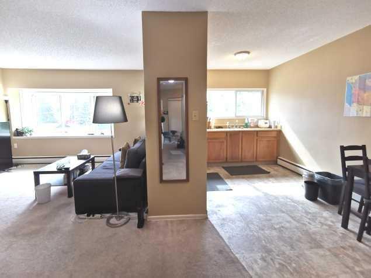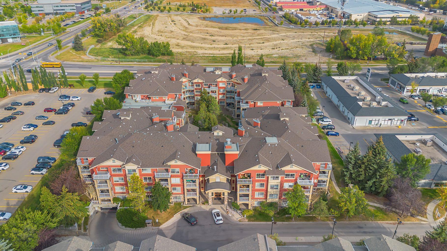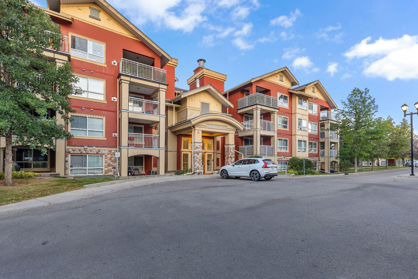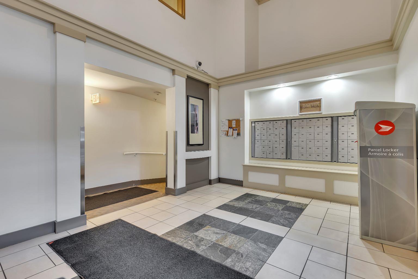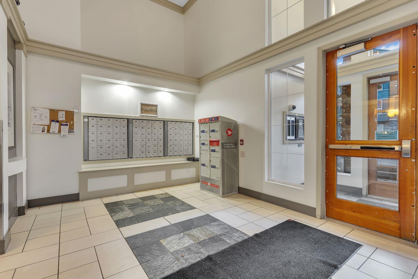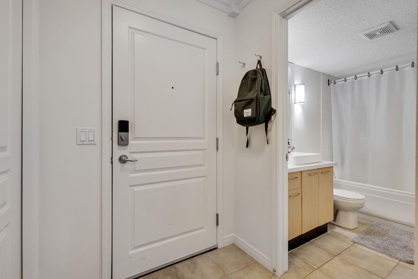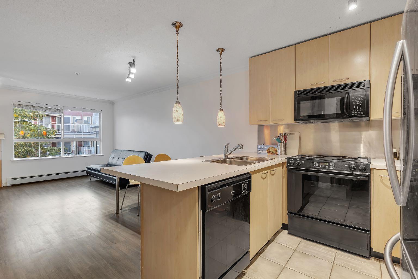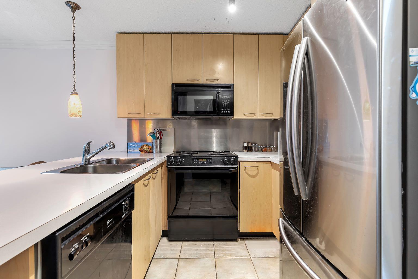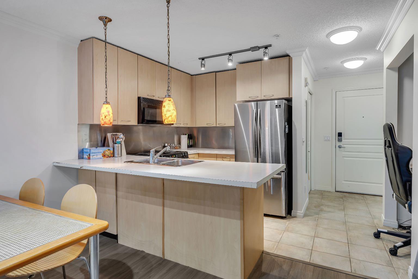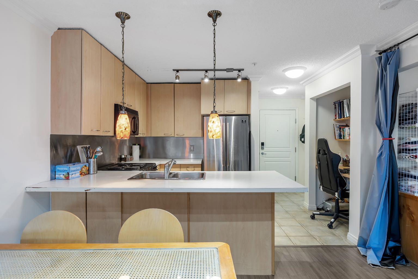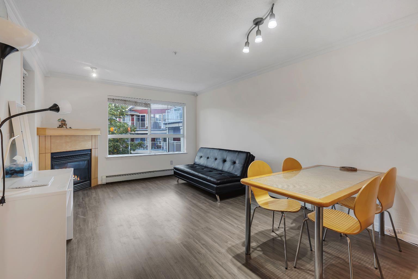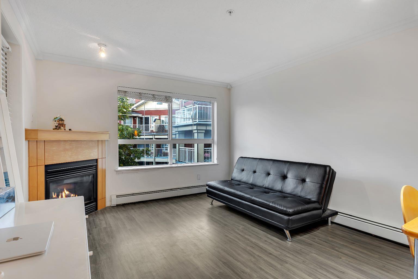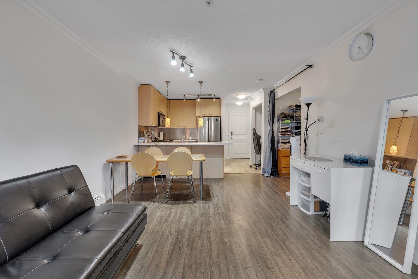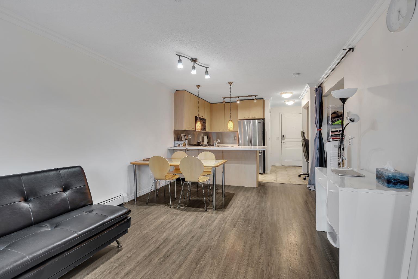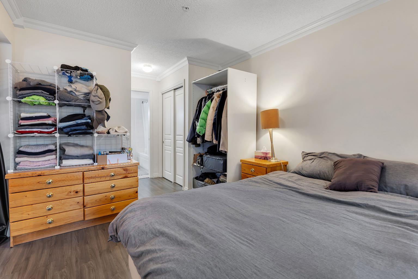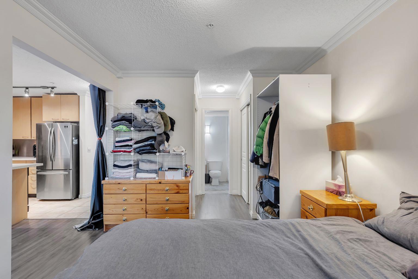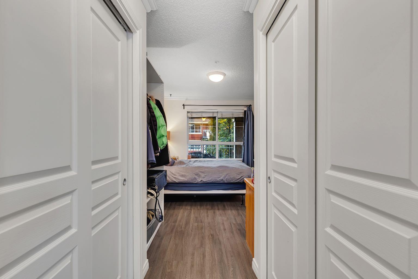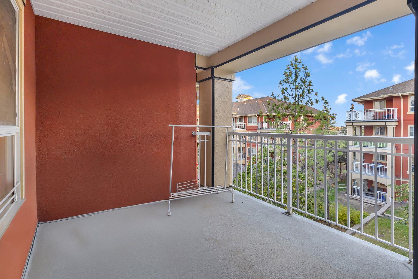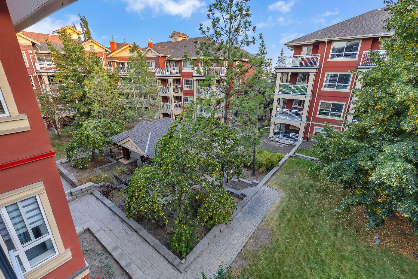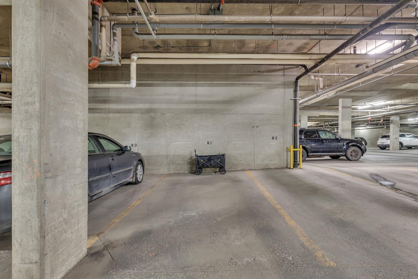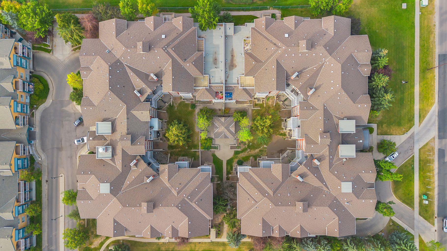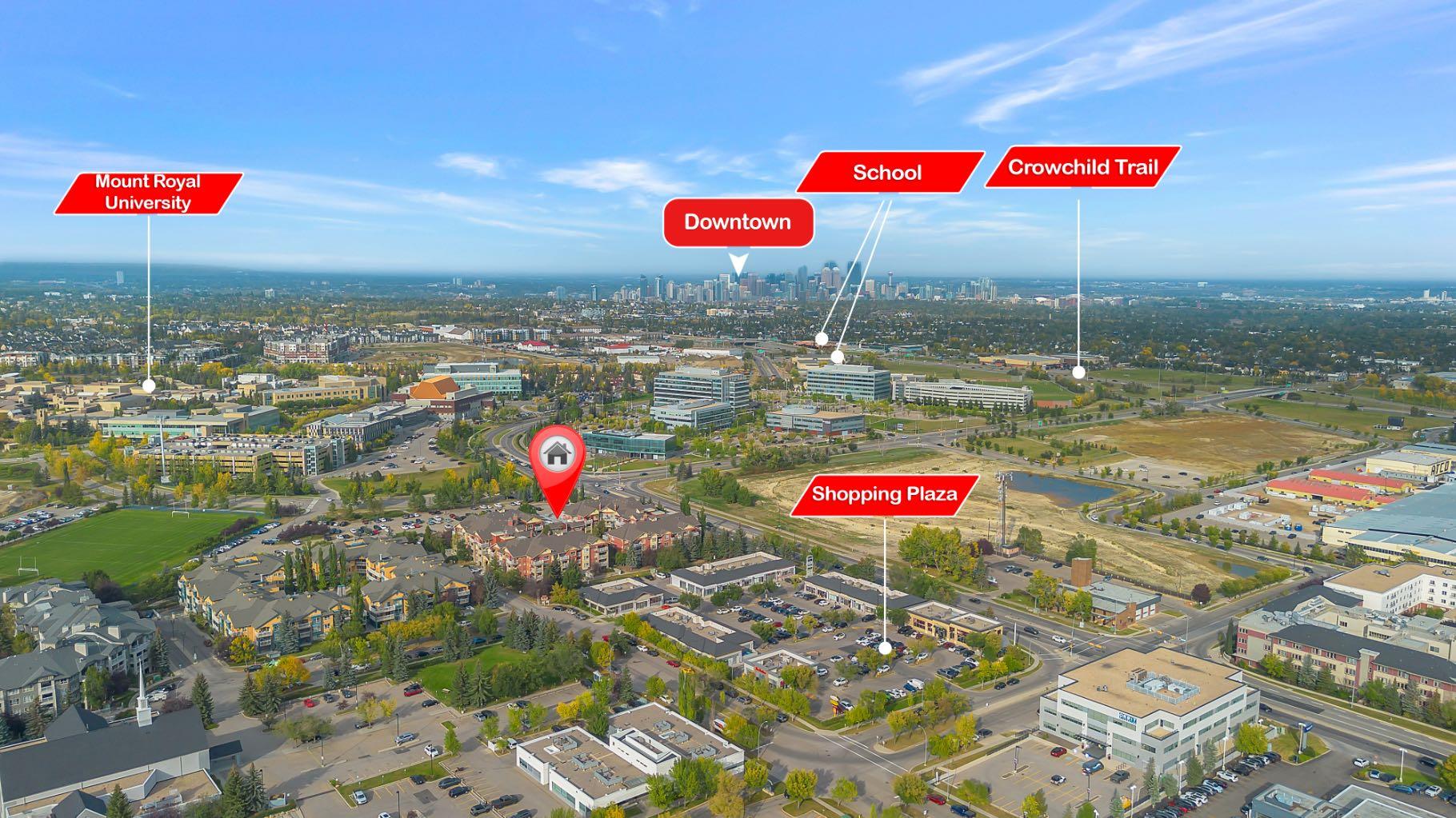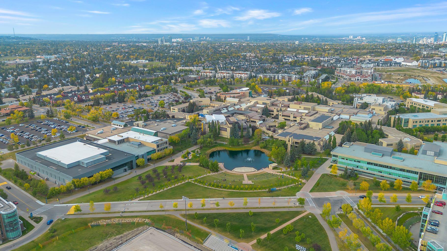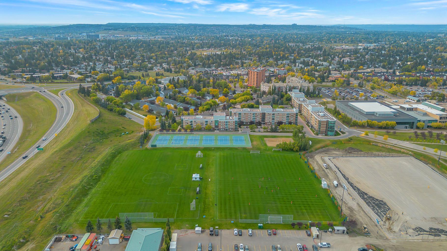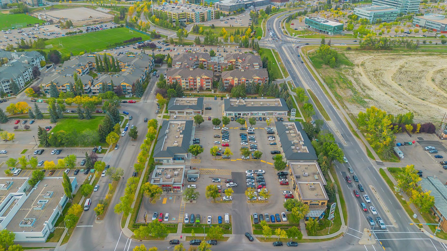327, 22 Richard Place SW, Calgary, Alberta
Condo For Sale in Calgary, Alberta
$239,900
-
CondoProperty Type
-
1Bedrooms
-
1Bath
-
0Garage
-
570Sq Ft
-
2002Year Built
Discover modern comfort and urban convenience at Trafalgar House, a highly sought-after residence ideally located just steps from everyday amenities and a short stroll to the vibrant campus of Mount Royal University. Perfectly positioned between Garrison Green and Marda Loop, this prime inner-city location offers effortless access to boutique shopping, popular restaurants, and an abundance of parks and bike trails. This spacious 1-bedroom, 4-piece bath condo blends style with functionality, showcasing an open-concept layout, a cozy corner gas fireplace, and tasteful upgrades including new tile, plank flooring, and an updated fridge. South-facing exposures invite natural light into the main living space, opening onto serene views of the beautifully landscaped central courtyard—creating a tranquil retreat right in the heart of the city. Everyday living is elevated with underground parking, a dedicated storage unit, and in-suite laundry. The building itself is thoughtfully designed with impressive amenities, including two elevators, a fully equipped fitness centre, party room, tire and bike storage, plus ample visitor parking. Whether you’re a student, professional, or investor, this home offers the perfect balance of modern convenience and everyday beauty—a place to truly put down roots just moments from shops, cafés, and the lively atmosphere of one of Calgary’s most desirable communities. Come experience what makes Trafalgar House in Lincoln Park such an exceptional place to call home. Book your viewing today!
| Street Address: | 327, 22 Richard Place SW |
| City: | Calgary |
| Province/State: | Alberta |
| Postal Code: | N/A |
| County/Parish: | Calgary |
| Subdivision: | Lincoln Park |
| Country: | Canada |
| Latitude: | 51.00759220 |
| Longitude: | -114.13115020 |
| MLS® Number: | A2257592 |
| Price: | $239,900 |
| Property Area: | 570 Sq ft |
| Bedrooms: | 1 |
| Bathrooms Half: | 0 |
| Bathrooms Full: | 1 |
| Living Area: | 570 Sq ft |
| Building Area: | 0 Sq ft |
| Year Built: | 2002 |
| Listing Date: | Sep 16, 2025 |
| Garage Spaces: | 0 |
| Property Type: | Residential |
| Property Subtype: | Apartment |
| MLS Status: | Active |
Additional Details
| Flooring: | N/A |
| Construction: | Stone,Stucco,Wood Frame |
| Parking: | Titled,Underground |
| Appliances: | Dishwasher,Dryer,Microwave,Refrigerator,Stove(s),Washer,Window Coverings |
| Stories: | N/A |
| Zoning: | M-C2 |
| Fireplace: | N/A |
| Amenities: | Park,Schools Nearby,Shopping Nearby,Sidewalks,Street Lights,Walking/Bike Paths |
Utilities & Systems
| Heating: | Baseboard |
| Cooling: | None |
| Property Type | Residential |
| Building Type | Apartment |
| Storeys | 4 |
| Square Footage | 570 sqft |
| Community Name | Lincoln Park |
| Subdivision Name | Lincoln Park |
| Title | Fee Simple |
| Land Size | Unknown |
| Built in | 2002 |
| Annual Property Taxes | Contact listing agent |
| Parking Type | Underground |
| Time on MLS Listing | 33 days |
Bedrooms
| Above Grade | 1 |
Bathrooms
| Total | 1 |
| Partial | 0 |
Interior Features
| Appliances Included | Dishwasher, Dryer, Microwave, Refrigerator, Stove(s), Washer, Window Coverings |
| Flooring | Ceramic Tile, Laminate |
Building Features
| Features | Built-in Features, Closet Organizers, High Ceilings, Laminate Counters, No Animal Home, No Smoking Home, Open Floorplan, Storage |
| Style | Attached |
| Construction Material | Stone, Stucco, Wood Frame |
| Building Amenities | Bicycle Storage, Elevator(s), Fitness Center, Parking, Party Room, Secured Parking, Snow Removal, Storage, Trash |
| Structures | Balcony(s) |
Heating & Cooling
| Cooling | None |
| Heating Type | Baseboard |
Exterior Features
| Exterior Finish | Stone, Stucco, Wood Frame |
Neighbourhood Features
| Community Features | Park, Schools Nearby, Shopping Nearby, Sidewalks, Street Lights, Walking/Bike Paths |
| Pets Allowed | Restrictions, Yes |
| Amenities Nearby | Park, Schools Nearby, Shopping Nearby, Sidewalks, Street Lights, Walking/Bike Paths |
Maintenance or Condo Information
| Maintenance Fees | $471 Monthly |
| Maintenance Fees Include | Common Area Maintenance, Heat, Insurance, Maintenance Grounds, Parking, Professional Management, Reserve Fund Contributions, Sewer, Snow Removal, Trash, Water |
Parking
| Parking Type | Underground |
| Total Parking Spaces | 1 |
Interior Size
| Total Finished Area: | 570 sq ft |
| Total Finished Area (Metric): | 52.93 sq m |
| Main Level: | 570 sq ft |
Room Count
| Bedrooms: | 1 |
| Bathrooms: | 1 |
| Full Bathrooms: | 1 |
| Rooms Above Grade: | 5 |
Lot Information
- Built-in Features
- Closet Organizers
- High Ceilings
- Laminate Counters
- No Animal Home
- No Smoking Home
- Open Floorplan
- Storage
- Balcony
- BBQ gas line
- Dishwasher
- Dryer
- Microwave
- Refrigerator
- Stove(s)
- Washer
- Window Coverings
- Bicycle Storage
- Elevator(s)
- Fitness Center
- Parking
- Party Room
- Secured Parking
- Snow Removal
- Trash
- Park
- Schools Nearby
- Shopping Nearby
- Sidewalks
- Street Lights
- Walking/Bike Paths
- Stone
- Stucco
- Wood Frame
- Gas
- Titled
- Underground
- Balcony(s)
Floor plan information is not available for this property.
Monthly Payment Breakdown
Loading Walk Score...
What's Nearby?
Powered by Yelp
REALTOR® Details
Andreas Angellakis
- (403) 796-3788
- [email protected]
- RE/MAX House of Real Estate
