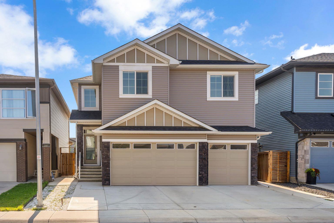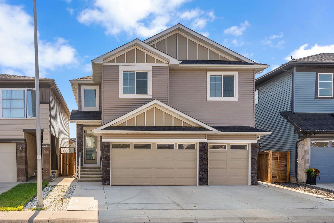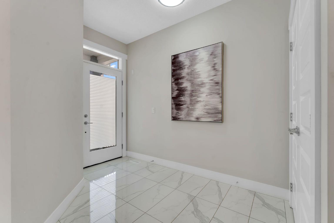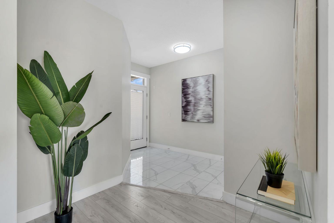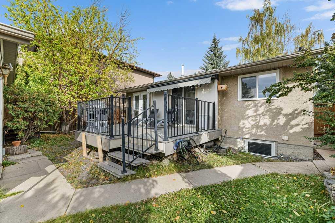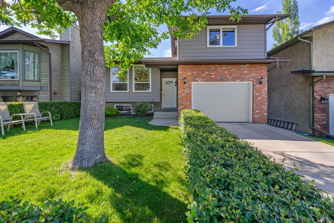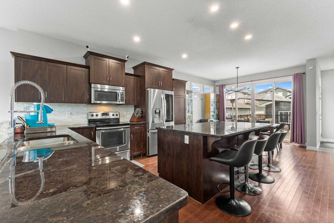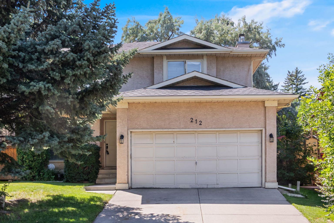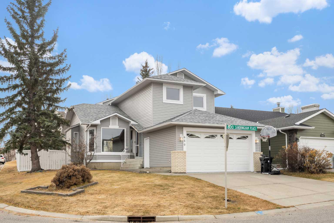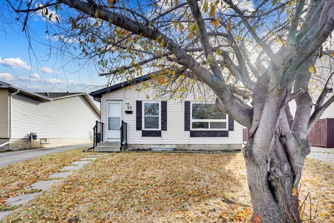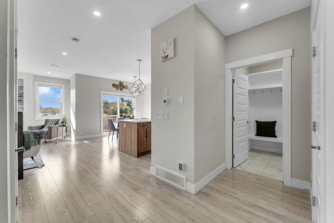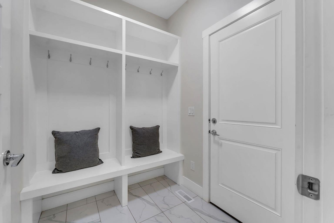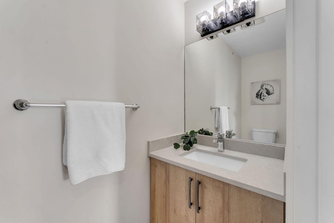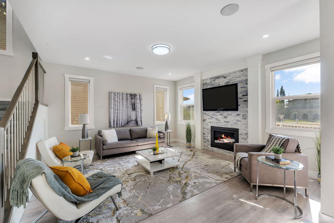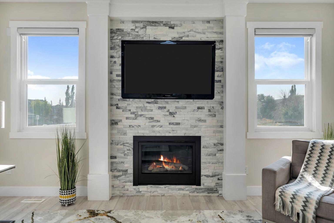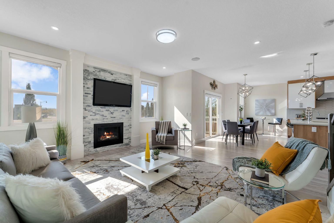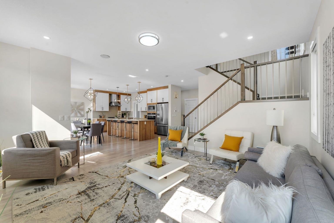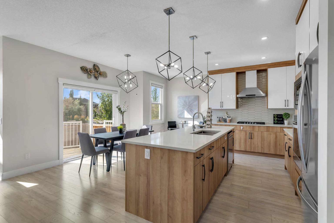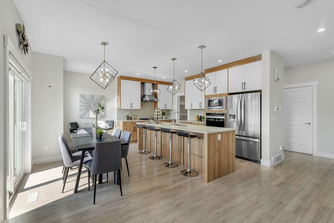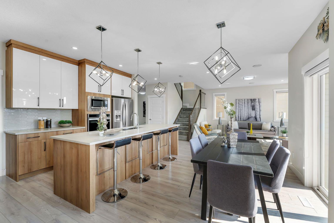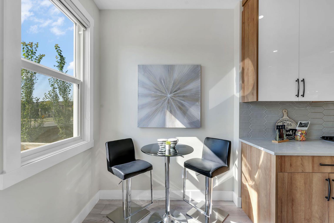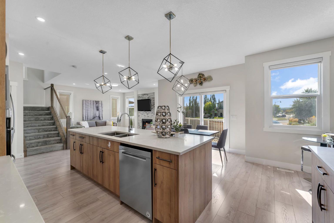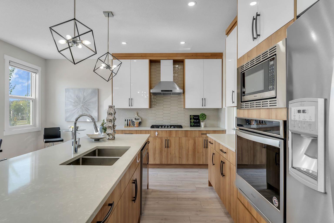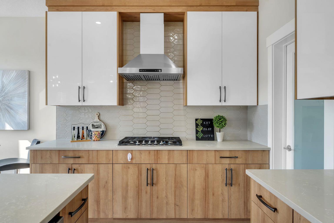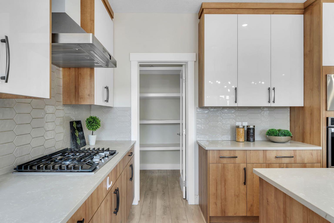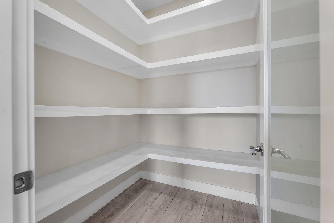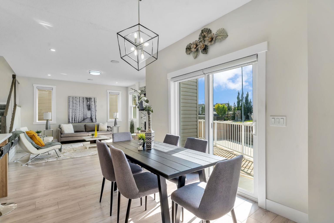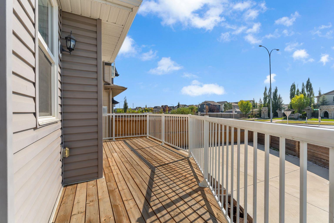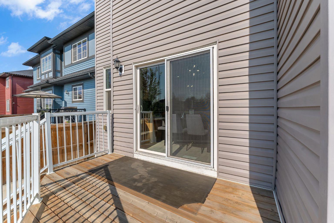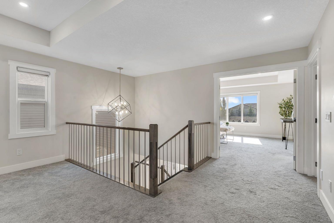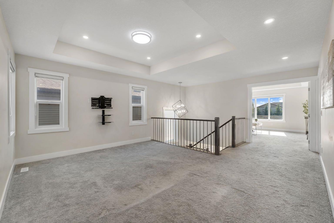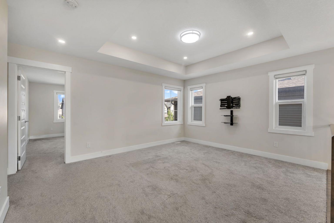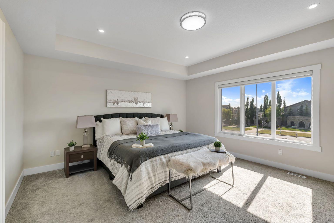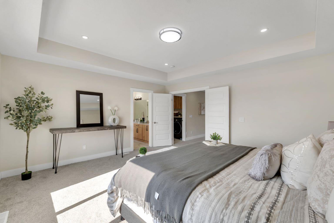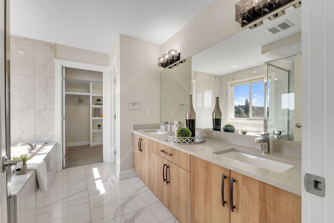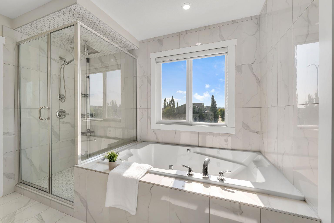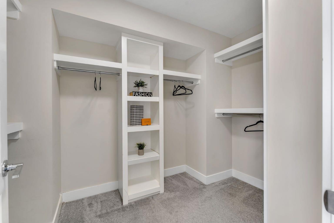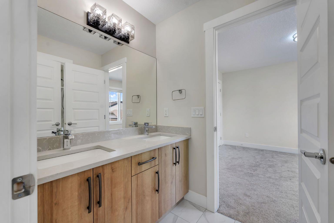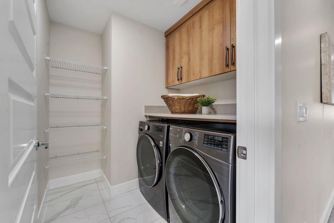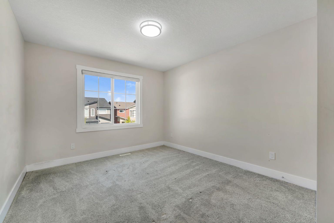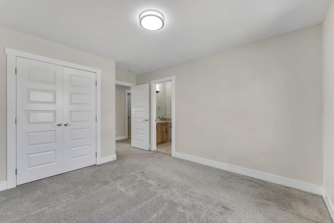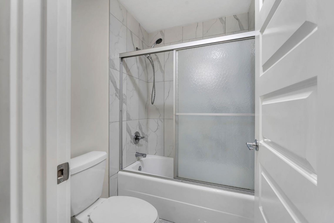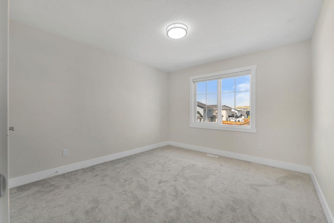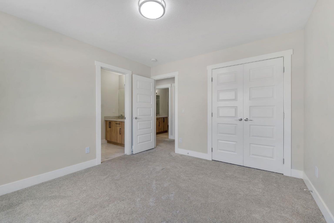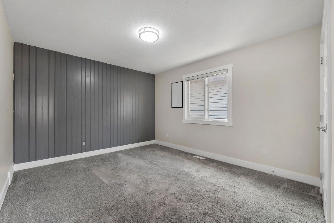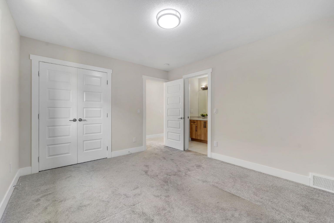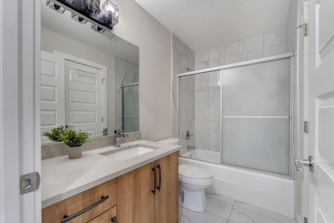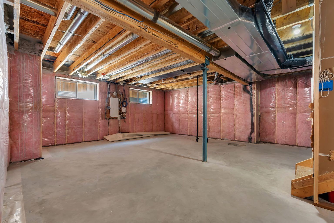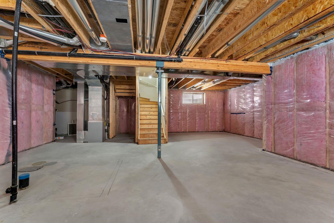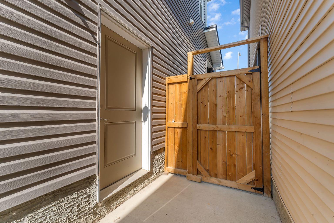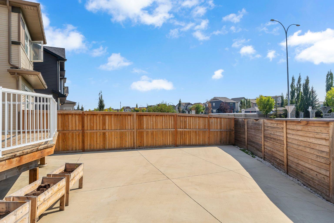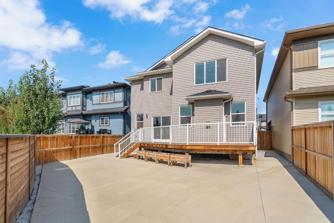229 Walgrove Terrace SE, Calgary, Alberta
Residential For Sale in Calgary, Alberta
$799,800
-
ResidentialProperty Type
-
4Bedrooms
-
4Bath
-
3Garage
-
2,513Sq Ft
-
2020Year Built
This exceptional home boasts over 2,500+ SF and has it all! Bright and spacious with an abundance of natural light, the main floor is ideal for both family living and entertaining guests. The upgraded, custom kitchen features a gas cooktop, built-in wall oven, and sleek quartz countertops throughout. Upstairs offers a large bonus room, 4 BEDROOMS, 4 BATHROOMS, with a shared Jack and Jill bathroom, and an additional 4-piece bathroom and additional 4th bedroom complete the upper floor. The primary suite is a true retreat, boasting a luxurious 5-piece ensuite and a walk-in closet. The office can easily serve as a second primary suite, and every bedroom has an attached bathroom for added convenience. The unfinished basement with a side entrance provides great potential for customization. Located on a generous lot with a triple garage, this beautiful home is situated in the sought-after SE community of Walden, surrounded by peaceful parks, open spaces, wetlands, and a pristine pond. With convenient access to all major amenities, Walden offers the perfect harmony of nature and urban living. This home is a must-see to fully appreciate its many features, and it’s listed BELOW the city market valuation, the best priced per square foot home around! **Take advantage of the massive price reduction of over $40,000!**
| Street Address: | 229 Walgrove Terrace SE |
| City: | Calgary |
| Province/State: | Alberta |
| Postal Code: | N/A |
| County/Parish: | Calgary |
| Subdivision: | Walden |
| Country: | Canada |
| Latitude: | 50.86344860 |
| Longitude: | -114.01709480 |
| MLS® Number: | A2257396 |
| Price: | $799,800 |
| Property Area: | 2,513 Sq ft |
| Bedrooms: | 4 |
| Bathrooms Half: | 1 |
| Bathrooms Full: | 3 |
| Living Area: | 2,513 Sq ft |
| Building Area: | 0 Sq ft |
| Year Built: | 2020 |
| Listing Date: | Sep 15, 2025 |
| Garage Spaces: | 3 |
| Property Type: | Residential |
| Property Subtype: | Detached |
| MLS Status: | Active |
Additional Details
| Flooring: | N/A |
| Construction: | Stone,Vinyl Siding,Wood Frame |
| Parking: | Triple Garage Attached |
| Appliances: | Built-In Oven,Dishwasher,Garage Control(s),Gas Cooktop,Microwave,Range Hood,Refrigerator |
| Stories: | N/A |
| Zoning: | R-G |
| Fireplace: | N/A |
| Amenities: | Park,Playground,Schools Nearby,Shopping Nearby,Sidewalks,Street Lights,Walking/Bike Paths |
Utilities & Systems
| Heating: | Central,Forced Air |
| Cooling: | Central Air |
| Property Type | Residential |
| Building Type | Detached |
| Square Footage | 2,513 sqft |
| Community Name | Walden |
| Subdivision Name | Walden |
| Title | Fee Simple |
| Land Size | 4,187 sqft |
| Built in | 2020 |
| Annual Property Taxes | Contact listing agent |
| Parking Type | Garage |
| Time on MLS Listing | 41 days |
Bedrooms
| Above Grade | 4 |
Bathrooms
| Total | 4 |
| Partial | 1 |
Interior Features
| Appliances Included | Built-In Oven, Dishwasher, Garage Control(s), Gas Cooktop, Microwave, Range Hood, Refrigerator |
| Flooring | Carpet, Ceramic Tile, Laminate |
Building Features
| Features | Quartz Counters, See Remarks, Separate Entrance |
| Construction Material | Stone, Vinyl Siding, Wood Frame |
| Structures | Deck |
Heating & Cooling
| Cooling | Central Air |
| Heating Type | Central, Forced Air |
Exterior Features
| Exterior Finish | Stone, Vinyl Siding, Wood Frame |
Neighbourhood Features
| Community Features | Park, Playground, Schools Nearby, Shopping Nearby, Sidewalks, Street Lights, Walking/Bike Paths |
| Amenities Nearby | Park, Playground, Schools Nearby, Shopping Nearby, Sidewalks, Street Lights, Walking/Bike Paths |
Parking
| Parking Type | Garage |
| Total Parking Spaces | 6 |
Interior Size
| Total Finished Area: | 2,513 sq ft |
| Total Finished Area (Metric): | 233.46 sq m |
| Main Level: | 899 sq ft |
| Upper Level: | 1,432 sq ft |
Room Count
| Bedrooms: | 4 |
| Bathrooms: | 4 |
| Full Bathrooms: | 3 |
| Half Bathrooms: | 1 |
| Rooms Above Grade: | 9 |
Lot Information
| Lot Size: | 4,187 sq ft |
| Lot Size (Acres): | 0.10 acres |
| Frontage: | 13 ft |
- Quartz Counters
- See Remarks
- Separate Entrance
- None
- Built-In Oven
- Dishwasher
- Garage Control(s)
- Gas Cooktop
- Microwave
- Range Hood
- Refrigerator
- Other
- Park
- Playground
- Schools Nearby
- Shopping Nearby
- Sidewalks
- Street Lights
- Walking/Bike Paths
- Stone
- Vinyl Siding
- Wood Frame
- Gas
- Poured Concrete
- Irregular Lot
- Triple Garage Attached
- Deck
Floor plan information is not available for this property.
Monthly Payment Breakdown
Loading Walk Score...
What's Nearby?
Powered by Yelp
REALTOR® Details
Harman Powar
- (403) 978-7332
- [email protected]
- Century 21 Bravo Realty
