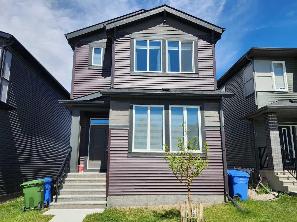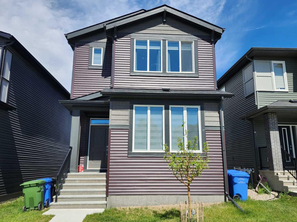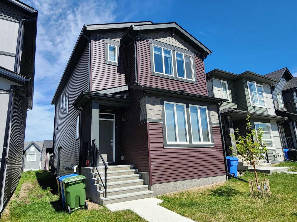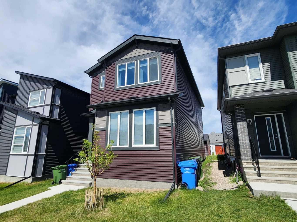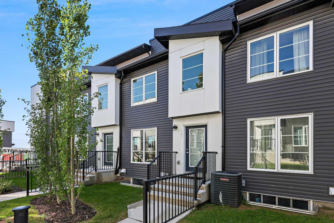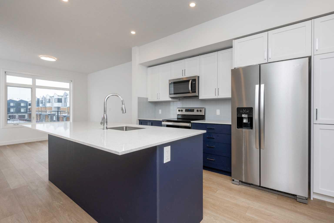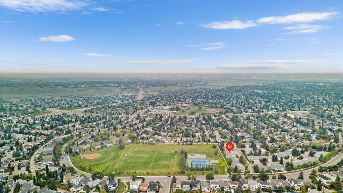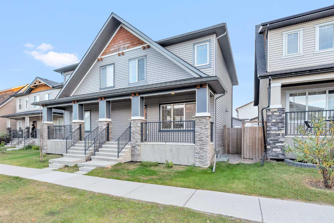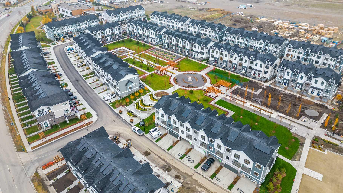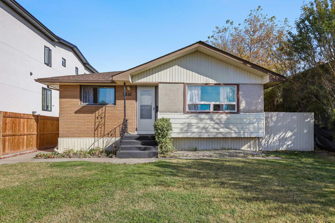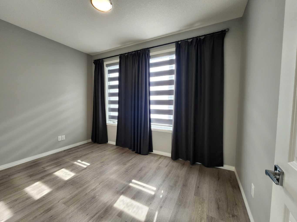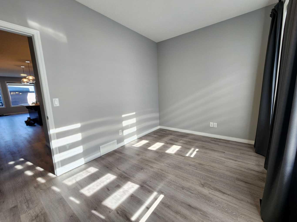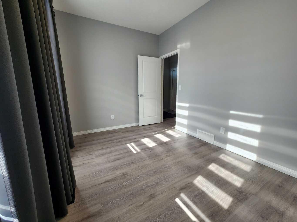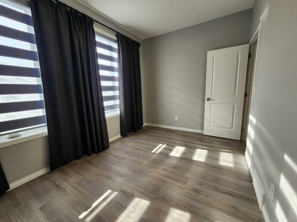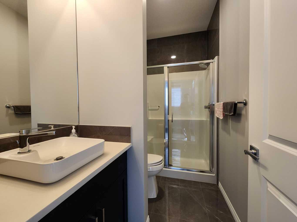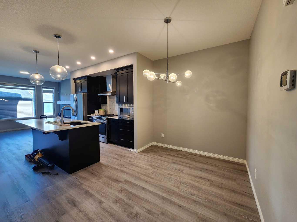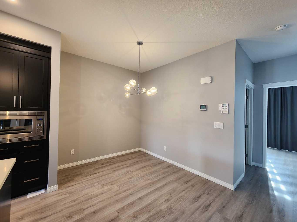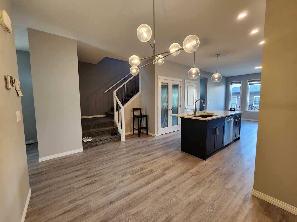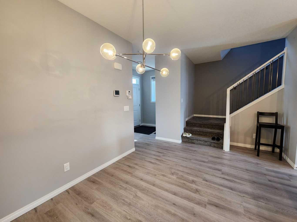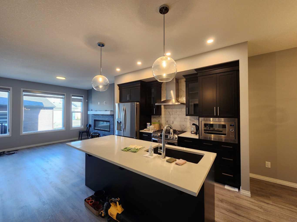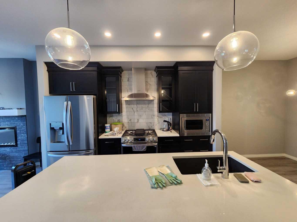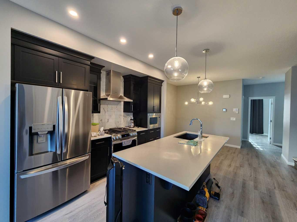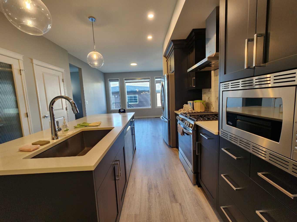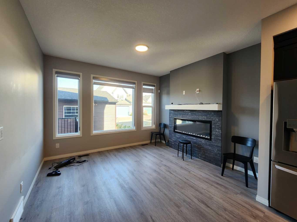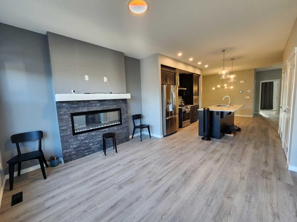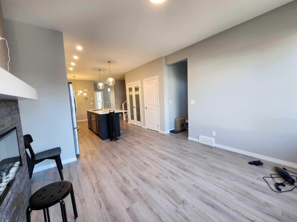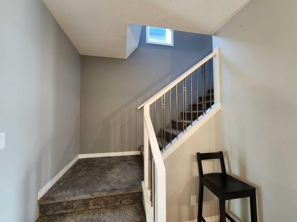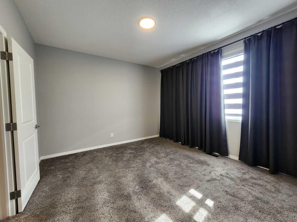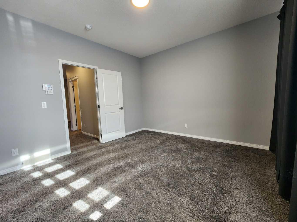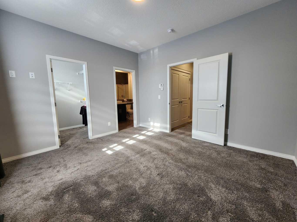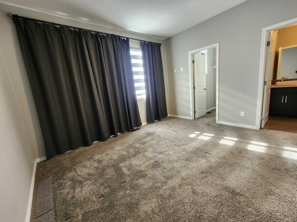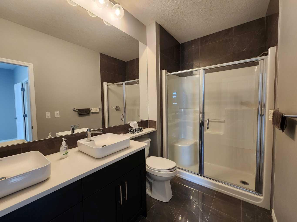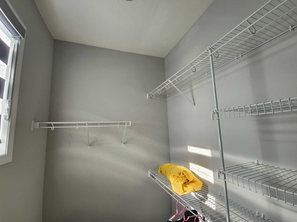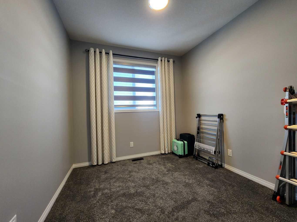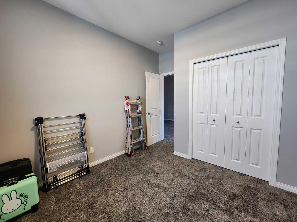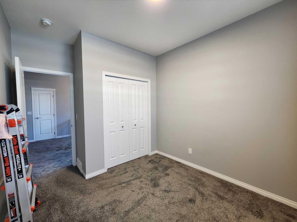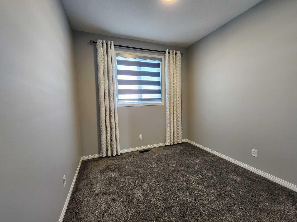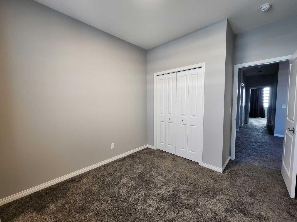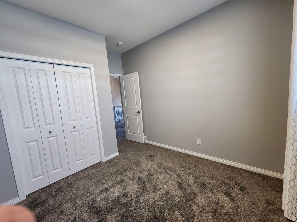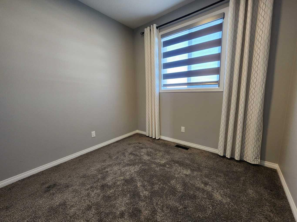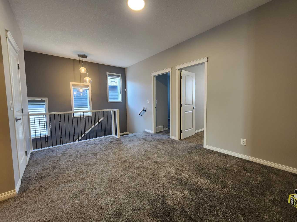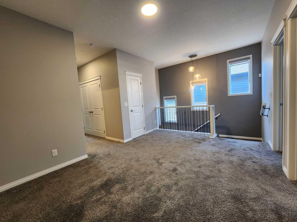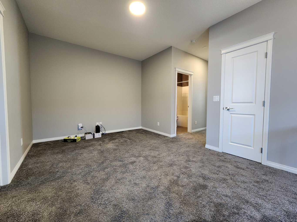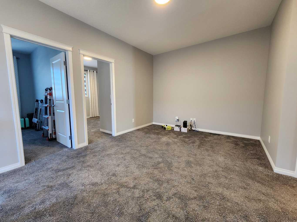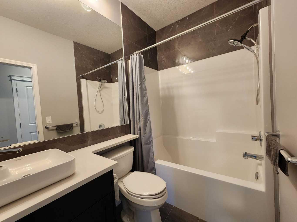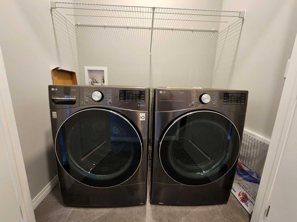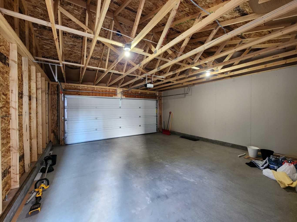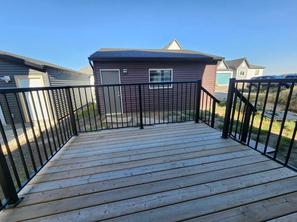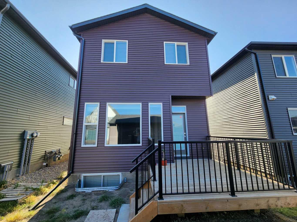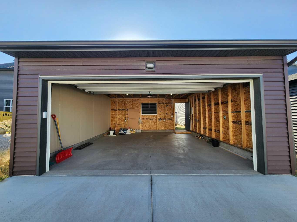292 Lucas Boulevard NW, Calgary, Alberta
Residential For Sale in Calgary, Alberta
$639,000
-
ResidentialProperty Type
-
4Bedrooms
-
3Bath
-
2Garage
-
1,766Sq Ft
-
2023Year Built
** OPEN HOUSE SATURDAY OCT 25, 1-4PM ** * Huge price reduction * Double detached garage with plug in for future EV charger, side entrance, and fully upgraded, welcome to this well-kept single-family home in popular Livingston. It features LVP flooring, 9 feet ceiling on the basement, main floor, and upper floor, quartz counter tops in the kitchen and washrooms, stainless steel appliances, water softener, and upgraded lighting package. Upper level with 3 bedrooms, large master bedroom, ensuite with double vanity sinks, and large shower, bright and open bonus room, and upper floor laundry room. Main floor with large and sunny living room, electric fireplace with mantle and tiles, spacious kitchen and eating area, extra bedroom with full bathroom, and back entrance with mud room and leads to large deck. It is convenient located, closes to playground, shopping, and easy access to major roads. ** 292 Lucas Blvd NW **
| Street Address: | 292 Lucas Boulevard NW |
| City: | Calgary |
| Province/State: | Alberta |
| Postal Code: | N/A |
| County/Parish: | Calgary |
| Subdivision: | Livingston |
| Country: | Canada |
| Latitude: | 51.18771946 |
| Longitude: | -114.07692710 |
| MLS® Number: | A2258901 |
| Price: | $639,000 |
| Property Area: | 1,766 Sq ft |
| Bedrooms: | 4 |
| Bathrooms Half: | 0 |
| Bathrooms Full: | 3 |
| Living Area: | 1,766 Sq ft |
| Building Area: | 0 Sq ft |
| Year Built: | 2023 |
| Listing Date: | Sep 21, 2025 |
| Garage Spaces: | 2 |
| Property Type: | Residential |
| Property Subtype: | Detached |
| MLS Status: | Active |
Additional Details
| Flooring: | N/A |
| Construction: | Wood Frame |
| Parking: | Double Garage Detached |
| Appliances: | Dishwasher,Dryer,Garage Control(s),Gas Range,Microwave,Range Hood,Refrigerator,Washer,Water Softener,Window Coverings |
| Stories: | N/A |
| Zoning: | R-G |
| Fireplace: | N/A |
| Amenities: | Playground,Shopping Nearby,Sidewalks,Street Lights |
Utilities & Systems
| Heating: | Forced Air |
| Cooling: | None |
| Property Type | Residential |
| Building Type | Detached |
| Square Footage | 1,766 sqft |
| Community Name | Livingston |
| Subdivision Name | Livingston |
| Title | Fee Simple |
| Land Size | 3,003 sqft |
| Built in | 2023 |
| Annual Property Taxes | Contact listing agent |
| Parking Type | Garage |
| Time on MLS Listing | 35 days |
Bedrooms
| Above Grade | 4 |
Bathrooms
| Total | 3 |
| Partial | 0 |
Interior Features
| Appliances Included | Dishwasher, Dryer, Garage Control(s), Gas Range, Microwave, Range Hood, Refrigerator, Washer, Water Softener, Window Coverings |
| Flooring | Carpet, Ceramic Tile, Vinyl Plank |
Building Features
| Features | Double Vanity, French Door, Kitchen Island, Pantry, Quartz Counters, Separate Entrance, Walk-In Closet(s) |
| Construction Material | Wood Frame |
| Building Amenities | Party Room, Racquet Courts, Recreation Room, Visitor Parking |
| Structures | Deck |
Heating & Cooling
| Cooling | None |
| Heating Type | Forced Air |
Exterior Features
| Exterior Finish | Wood Frame |
Neighbourhood Features
| Community Features | Playground, Shopping Nearby, Sidewalks, Street Lights |
| Amenities Nearby | Playground, Shopping Nearby, Sidewalks, Street Lights |
Parking
| Parking Type | Garage |
| Total Parking Spaces | 2 |
Interior Size
| Total Finished Area: | 1,766 sq ft |
| Total Finished Area (Metric): | 164.10 sq m |
| Main Level: | 881 sq ft |
| Upper Level: | 886 sq ft |
Room Count
| Bedrooms: | 4 |
| Bathrooms: | 3 |
| Full Bathrooms: | 3 |
| Rooms Above Grade: | 8 |
Lot Information
| Lot Size: | 3,003 sq ft |
| Lot Size (Acres): | 0.07 acres |
| Frontage: | 25 ft |
Legal
| Legal Description: | 2210258;15;6 |
| Title to Land: | Fee Simple |
- Double Vanity
- French Door
- Kitchen Island
- Pantry
- Quartz Counters
- Separate Entrance
- Walk-In Closet(s)
- Private Yard
- Dishwasher
- Dryer
- Garage Control(s)
- Gas Range
- Microwave
- Range Hood
- Refrigerator
- Washer
- Water Softener
- Window Coverings
- Party Room
- Racquet Courts
- Recreation Room
- Visitor Parking
- Full
- Playground
- Shopping Nearby
- Sidewalks
- Street Lights
- Wood Frame
- Electric
- Living Room
- Mantle
- Tile
- Poured Concrete
- Back Lane
- Back Yard
- Front Yard
- Rectangular Lot
- Double Garage Detached
- Deck
Floor plan information is not available for this property.
Monthly Payment Breakdown
Loading Walk Score...
What's Nearby?
Powered by Yelp
