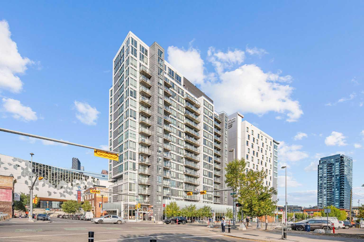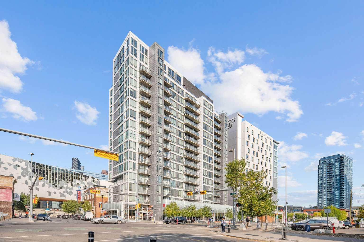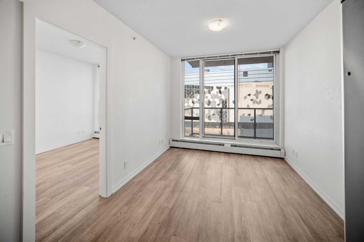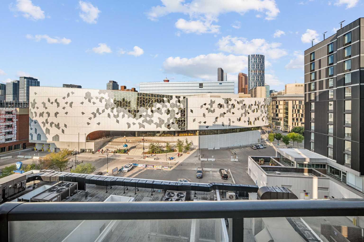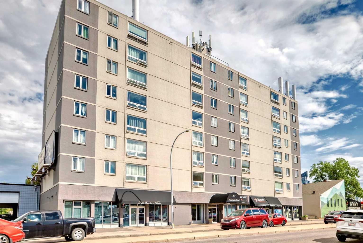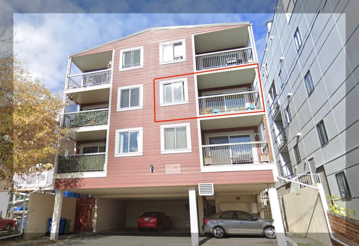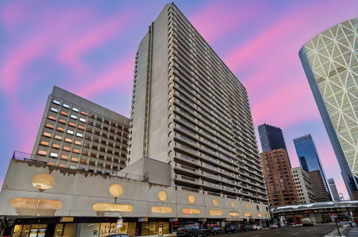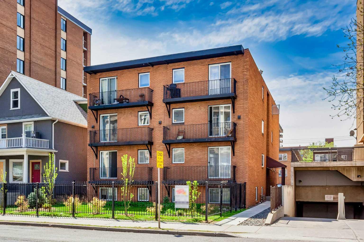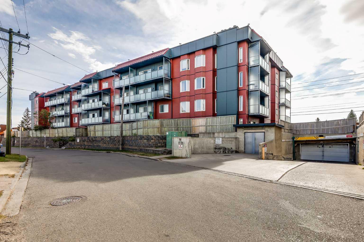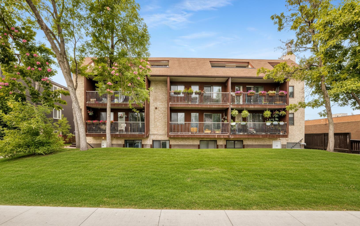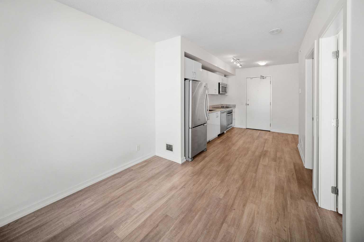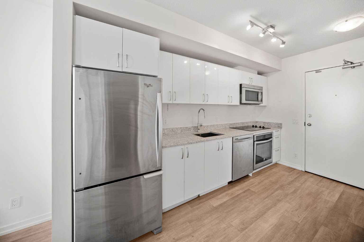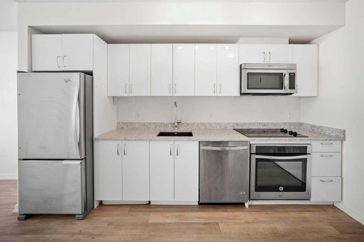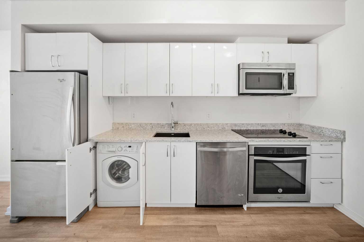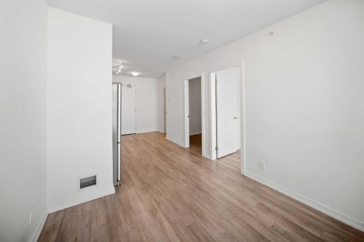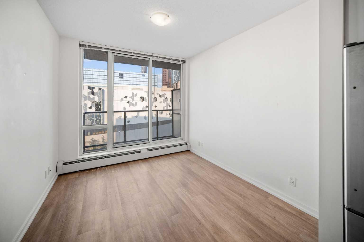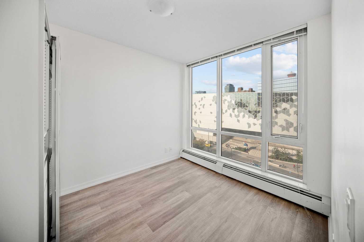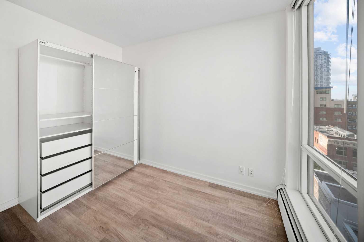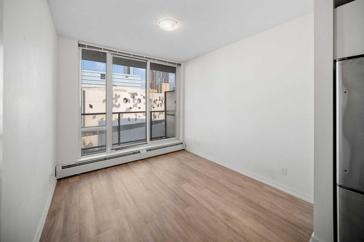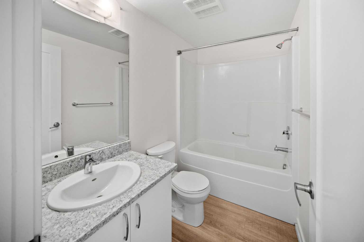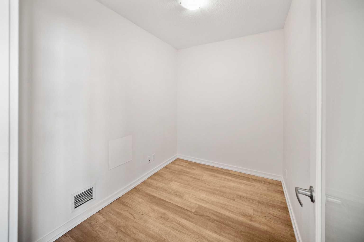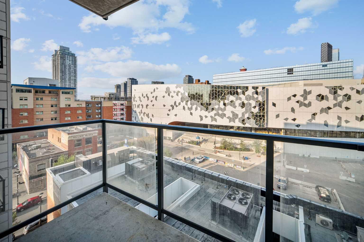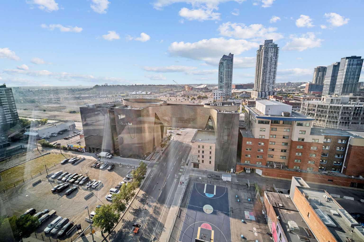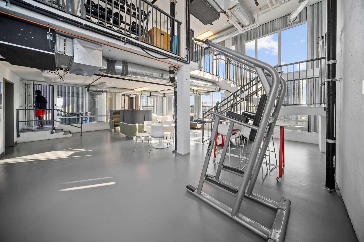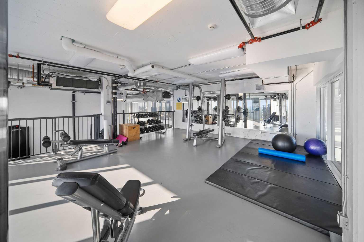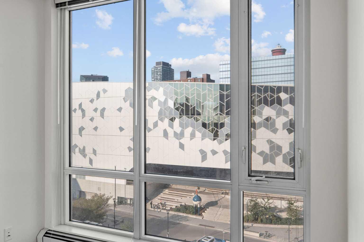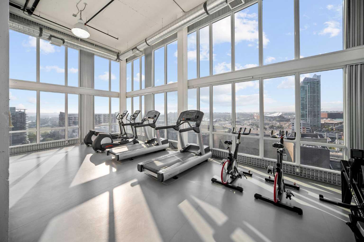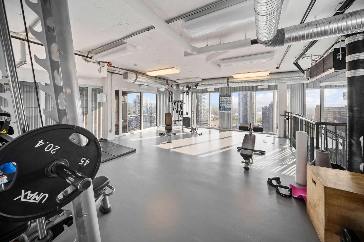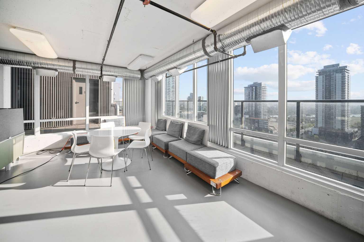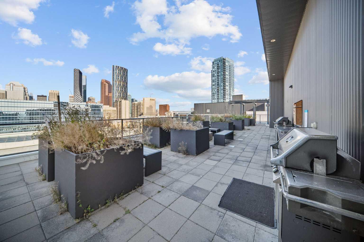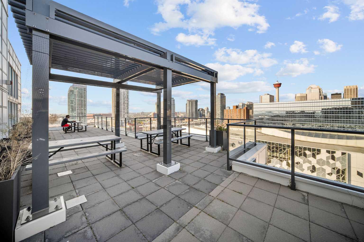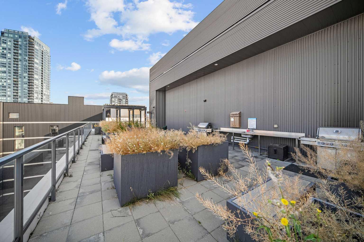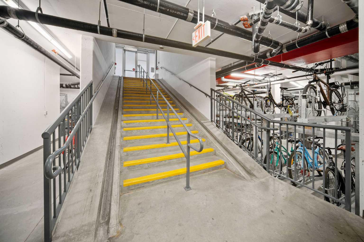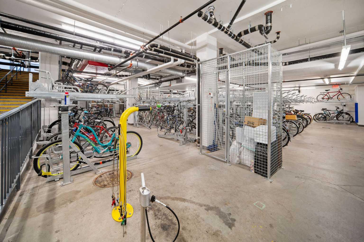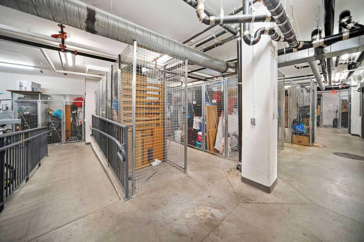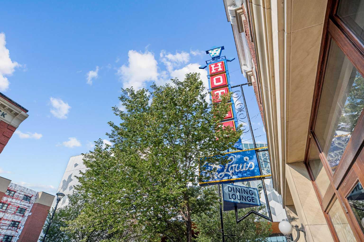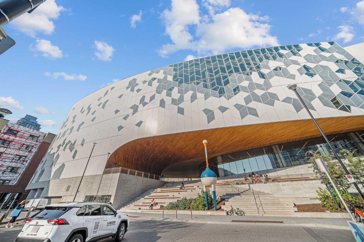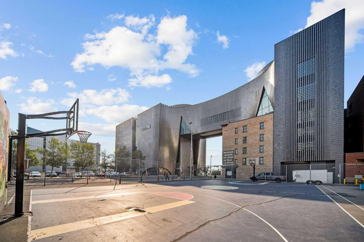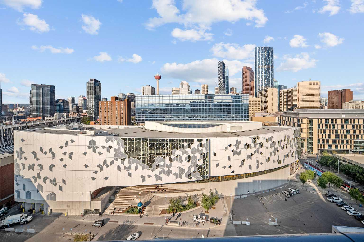805, 450 8 Avenue SE, Calgary, Alberta
Condo For Sale in Calgary, Alberta
$220,000
-
CondoProperty Type
-
1Bedrooms
-
1Bath
-
0Garage
-
428Sq Ft
-
2017Year Built
REDUCED!! SUN-FILLED SOUTH-FACING 1 BEDROOM + DEN WITH GREAT VIEWS! Located in the heart of East Village, this modern condo offers the ultimate downtown lifestyle. The functional layout includes a spacious bedroom plus a versatile den that can easily serve as a second bedroom or home office. The kitchen features sleek stone counters, ample cabinetry, and a premium stainless steel built-in appliance package, while the combined washer/dryer adds everyday convenience. Enjoy a bright, open living space with floor-to-ceiling windows that showcase daytime sunlight and stunning nighttime skyline views. Step out onto your private balcony to take in the sights of the Central Library. The building is packed with amenities: a rooftop patio with BBQs and 360° city views, a fully equipped gym on the 16th floor, lounge, bike storage, and personal storage lockers. Just steps from the LRT, Studio Bell, restaurants, shopping, and the Central Library, this condo combines style, convenience, and location
| Street Address: | 805, 450 8 Avenue SE |
| City: | Calgary |
| Province/State: | Alberta |
| Postal Code: | N/A |
| County/Parish: | Calgary |
| Subdivision: | Downtown East Village |
| Country: | Canada |
| Latitude: | 51.04556104 |
| Longitude: | -114.05354217 |
| MLS® Number: | A2256704 |
| Price: | $220,000 |
| Property Area: | 428 Sq ft |
| Bedrooms: | 1 |
| Bathrooms Half: | 0 |
| Bathrooms Full: | 1 |
| Living Area: | 428 Sq ft |
| Building Area: | 0 Sq ft |
| Year Built: | 2017 |
| Listing Date: | Sep 12, 2025 |
| Garage Spaces: | 0 |
| Property Type: | Residential |
| Property Subtype: | Apartment |
| MLS Status: | Active |
Additional Details
| Flooring: | N/A |
| Construction: | Concrete,Metal Siding |
| Parking: | None |
| Appliances: | Built-In Electric Range,Built-In Oven,Dishwasher,Microwave Hood Fan,Refrigerator,Washer/Dryer,Window Coverings |
| Stories: | N/A |
| Zoning: | DC |
| Fireplace: | N/A |
| Amenities: | Park,Playground,Shopping Nearby,Sidewalks,Street Lights,Walking/Bike Paths |
Utilities & Systems
| Heating: | Baseboard |
| Cooling: | Central Air |
| Property Type | Residential |
| Building Type | Apartment |
| Storeys | 16 |
| Square Footage | 428 sqft |
| Community Name | Downtown East Village |
| Subdivision Name | Downtown East Village |
| Title | Fee Simple |
| Land Size | Unknown |
| Built in | 2017 |
| Annual Property Taxes | Contact listing agent |
| Parking Type | None |
| Time on MLS Listing | 31 days |
Bedrooms
| Above Grade | 1 |
Bathrooms
| Total | 1 |
| Partial | 0 |
Interior Features
| Appliances Included | Built-In Electric Range, Built-In Oven, Dishwasher, Microwave Hood Fan, Refrigerator, Washer/Dryer, Window Coverings |
| Flooring | Vinyl Plank |
Building Features
| Features | No Animal Home, No Smoking Home, Open Floorplan, Quartz Counters |
| Style | Attached |
| Construction Material | Concrete, Metal Siding |
| Building Amenities | Bicycle Storage, Elevator(s), Fitness Center, Recreation Room |
| Structures | Balcony(s) |
Heating & Cooling
| Cooling | Central Air |
| Heating Type | Baseboard |
Exterior Features
| Exterior Finish | Concrete, Metal Siding |
Neighbourhood Features
| Community Features | Park, Playground, Shopping Nearby, Sidewalks, Street Lights, Walking/Bike Paths |
| Pets Allowed | Restrictions, Yes |
| Amenities Nearby | Park, Playground, Shopping Nearby, Sidewalks, Street Lights, Walking/Bike Paths |
Maintenance or Condo Information
| Maintenance Fees | $369 Monthly |
| Maintenance Fees Include | Amenities of HOA/Condo, Common Area Maintenance, Heat, Maintenance Grounds, Professional Management, Reserve Fund Contributions, Sewer, Snow Removal, Trash, Water |
Parking
| Parking Type | None |
Interior Size
| Total Finished Area: | 428 sq ft |
| Total Finished Area (Metric): | 39.78 sq m |
| Main Level: | 428 sq ft |
Room Count
| Bedrooms: | 1 |
| Bathrooms: | 1 |
| Full Bathrooms: | 1 |
| Rooms Above Grade: | 4 |
Lot Information
Legal
| Legal Description: | 1710419;76 |
| Title to Land: | Fee Simple |
- No Animal Home
- No Smoking Home
- Open Floorplan
- Quartz Counters
- Balcony
- Built-In Electric Range
- Built-In Oven
- Dishwasher
- Microwave Hood Fan
- Refrigerator
- Washer/Dryer
- Window Coverings
- Bicycle Storage
- Elevator(s)
- Fitness Center
- Recreation Room
- Park
- Playground
- Shopping Nearby
- Sidewalks
- Street Lights
- Walking/Bike Paths
- Concrete
- Metal Siding
- None
- Balcony(s)
Floor plan information is not available for this property.
Monthly Payment Breakdown
Loading Walk Score...
What's Nearby?
Powered by Yelp
REALTOR® Details
Adil Thobani
- (403) 618-6984
- [email protected]
- The Real Estate District
