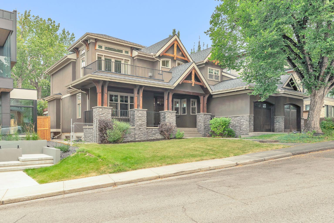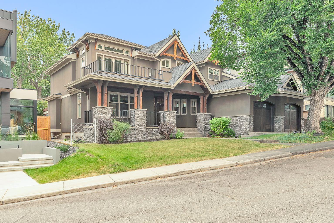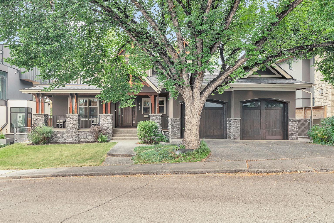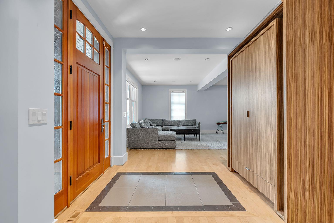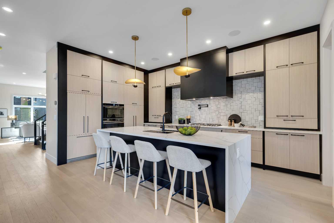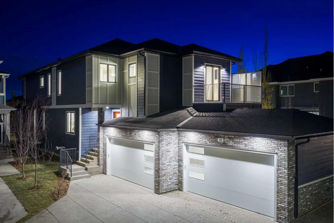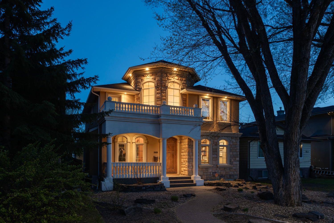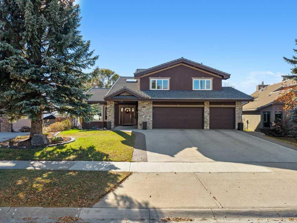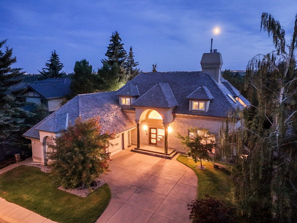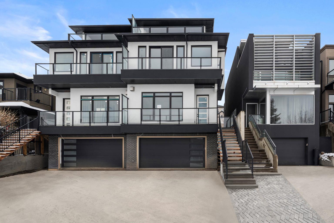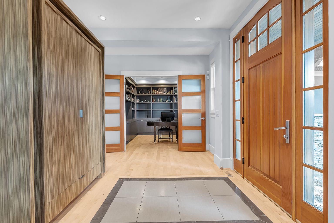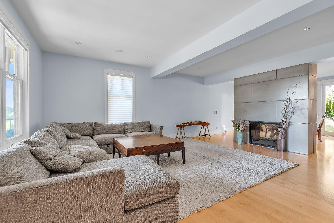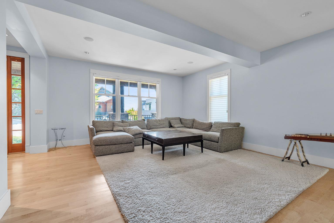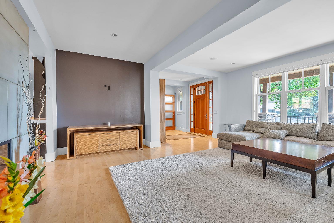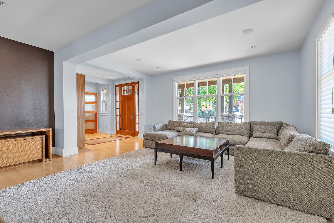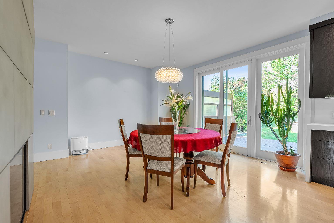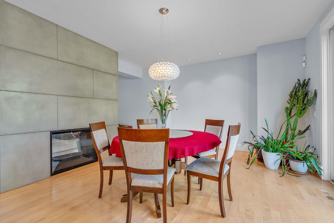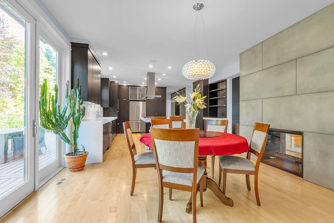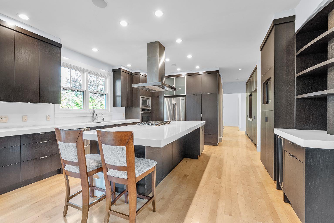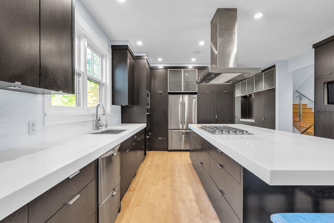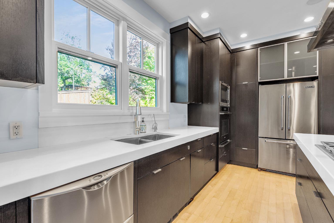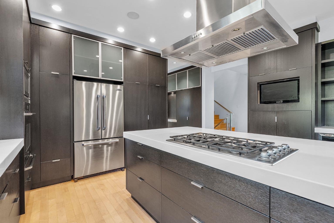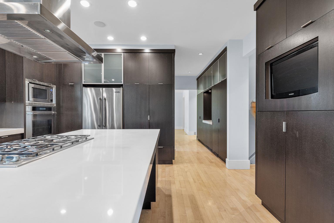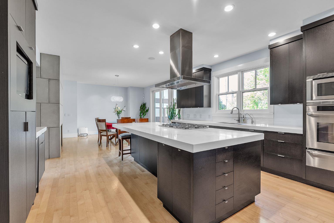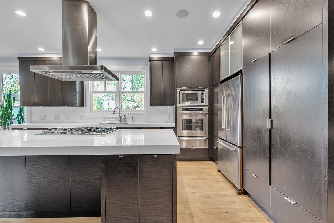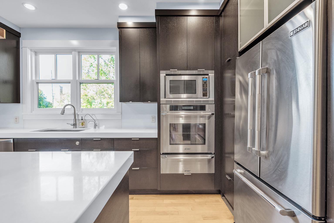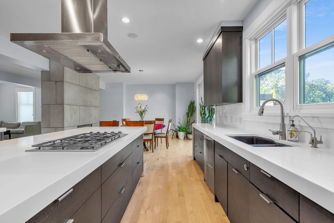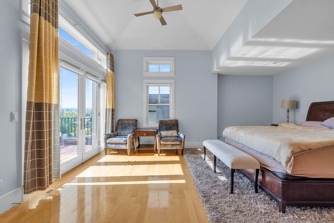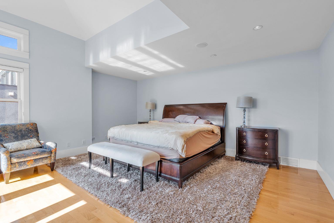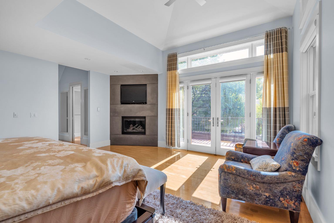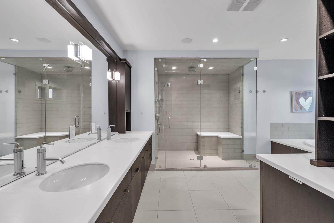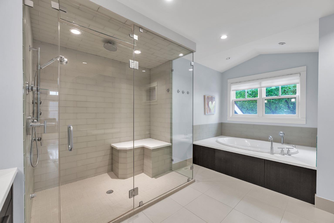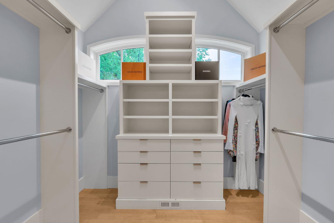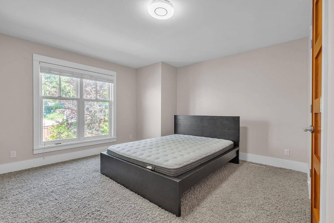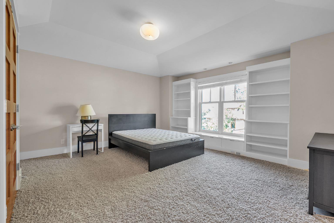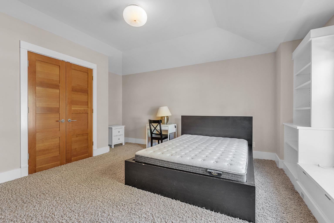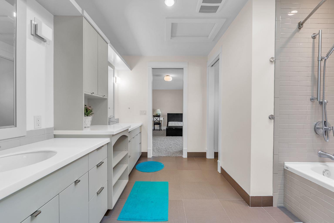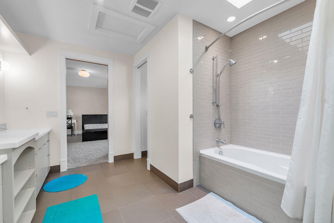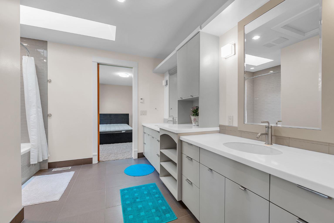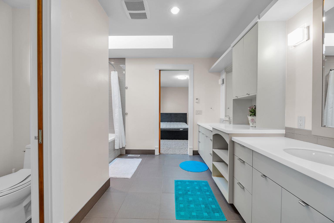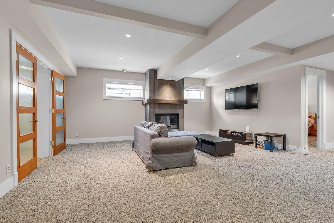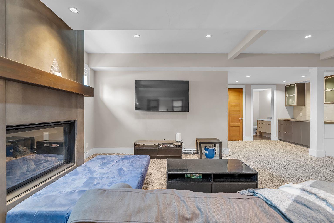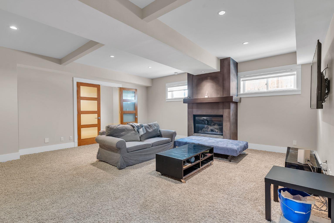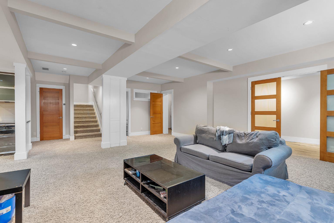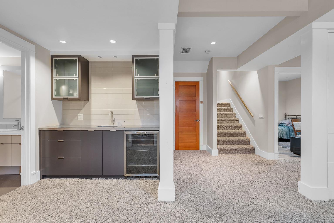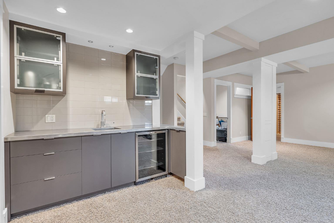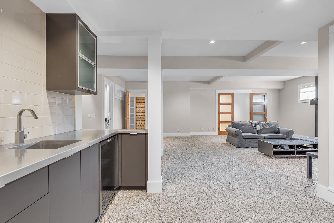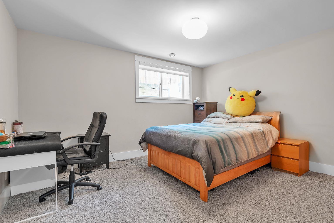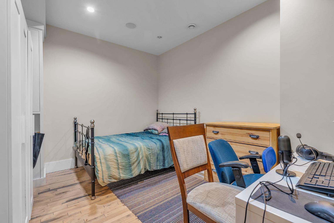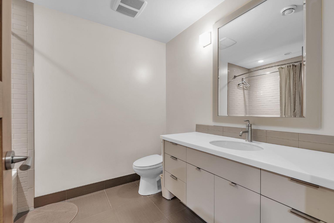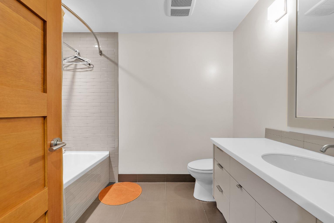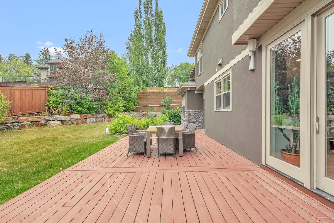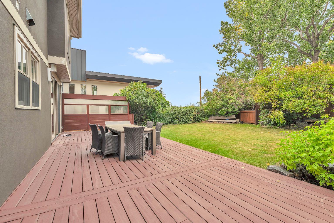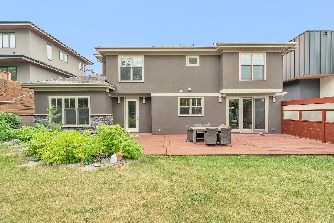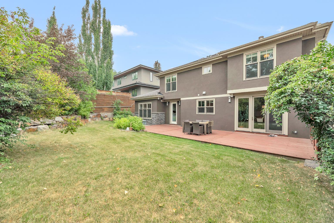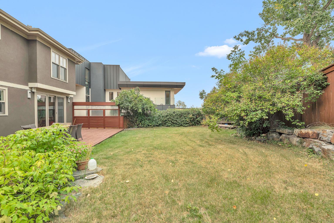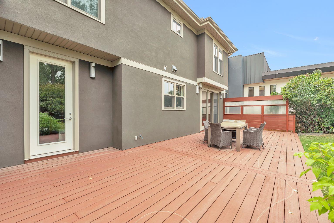2312 12 Avenue NW, Calgary, Alberta
Residential For Sale in Calgary, Alberta
$2,330,000
-
ResidentialProperty Type
-
4Bedrooms
-
5Bath
-
2Garage
-
3,407Sq Ft
-
2007Year Built
Welcome to 2312 12 Avenue NW, where contemporary elegance meets everyday comfort in one of Calgary’s most coveted inner-city neighbourhoods. Designed with an emphasis on light and space, this residence welcomes you with soaring ceilings, walls of windows, and a seamless open-concept layout that invites both connection and calm. At the heart of the home, a dramatic double-sided fireplace creates a sophisticated focal point, linking the airy living room to the dining area that flows effortlessly to the outdoors. The gourmet kitchen is a masterclass in modern design, boasting sleek custom cabinetry, integrated premium appliances, and an oversized quartz island crafted for gatherings. Upstairs, the primary suite is a sanctuary of style, featuring vaulted ceilings, a private balcony with treetop views, and a spa-inspired ensuite designed for true relaxation. Secondary bedrooms are equally inviting, offering generous proportions and thoughtful details. The fully finished lower level extends the living experience with a spacious family room anchored by a statement fireplace, ideal for cozy evenings or lively entertaining. Outside, a tranquil backyard oasis with mature landscaping and an expansive deck provides the perfect backdrop for summer soirées or quiet mornings with coffee. Tucked away on a serene, tree-lined street just minutes from downtown, parks, schools, and amenities, this home offers more than just a place to live — it offers a lifestyle of refinement, convenience, and connection.
| Street Address: | 2312 12 Avenue NW |
| City: | Calgary |
| Province/State: | Alberta |
| Postal Code: | N/A |
| County/Parish: | Calgary |
| Subdivision: | Hounsfield Heights/Briar Hill |
| Country: | Canada |
| Latitude: | 51.06350742 |
| Longitude: | -114.11586318 |
| MLS® Number: | A2256575 |
| Price: | $2,330,000 |
| Property Area: | 3,407 Sq ft |
| Bedrooms: | 4 |
| Bathrooms Half: | 1 |
| Bathrooms Full: | 4 |
| Living Area: | 3,407 Sq ft |
| Building Area: | 0 Sq ft |
| Year Built: | 2007 |
| Listing Date: | Sep 18, 2025 |
| Garage Spaces: | 2 |
| Property Type: | Residential |
| Property Subtype: | Detached |
| MLS Status: | Active |
Additional Details
| Flooring: | N/A |
| Construction: | Cedar,Stone,Stucco,Wood Frame |
| Parking: | Double Garage Attached |
| Appliances: | Bar Fridge,Built-In Oven,Dishwasher,Dryer,Microwave,Range Hood,Refrigerator,Washer,Window Coverings |
| Stories: | N/A |
| Zoning: | R-CG |
| Fireplace: | N/A |
| Amenities: | Park,Playground,Schools Nearby,Shopping Nearby,Sidewalks |
Utilities & Systems
| Heating: | Forced Air |
| Cooling: | Central Air |
| Property Type | Residential |
| Building Type | Detached |
| Square Footage | 3,407 sqft |
| Community Name | Hounsfield Heights/Briar Hill |
| Subdivision Name | Hounsfield Heights/Briar Hill |
| Title | Fee Simple |
| Land Size | 7,631 sqft |
| Built in | 2007 |
| Annual Property Taxes | Contact listing agent |
| Parking Type | Garage |
| Time on MLS Listing | 48 days |
Bedrooms
| Above Grade | 3 |
Bathrooms
| Total | 5 |
| Partial | 1 |
Interior Features
| Appliances Included | Bar Fridge, Built-In Oven, Dishwasher, Dryer, Microwave, Range Hood, Refrigerator, Washer, Window Coverings |
| Flooring | Carpet, Ceramic Tile, Hardwood |
Building Features
| Features | Bar, Bookcases, Built-in Features, See Remarks |
| Construction Material | Cedar, Stone, Stucco, Wood Frame |
| Structures | Balcony(s) |
Heating & Cooling
| Cooling | Central Air |
| Heating Type | Forced Air |
Exterior Features
| Exterior Finish | Cedar, Stone, Stucco, Wood Frame |
Neighbourhood Features
| Community Features | Park, Playground, Schools Nearby, Shopping Nearby, Sidewalks |
| Amenities Nearby | Park, Playground, Schools Nearby, Shopping Nearby, Sidewalks |
Parking
| Parking Type | Garage |
| Total Parking Spaces | 2 |
Interior Size
| Total Finished Area: | 3,407 sq ft |
| Total Finished Area (Metric): | 316.52 sq m |
| Main Level: | 1,875 sq ft |
| Upper Level: | 1,532 sq ft |
Room Count
| Bedrooms: | 4 |
| Bathrooms: | 5 |
| Full Bathrooms: | 4 |
| Half Bathrooms: | 1 |
| Rooms Above Grade: | 7 |
Lot Information
| Lot Size: | 7,631 sq ft |
| Lot Size (Acres): | 0.18 acres |
| Frontage: | 72 ft |
Legal
| Legal Description: | 8124GN;19;13 |
| Title to Land: | Fee Simple |
- Bar
- Bookcases
- Built-in Features
- See Remarks
- Balcony
- Bar Fridge
- Built-In Oven
- Dishwasher
- Dryer
- Microwave
- Range Hood
- Refrigerator
- Washer
- Window Coverings
- Full
- Park
- Playground
- Schools Nearby
- Shopping Nearby
- Sidewalks
- Cedar
- Stone
- Stucco
- Wood Frame
- Gas
- Poured Concrete
- Back Lane
- Back Yard
- Double Garage Attached
- Balcony(s)
Floor plan information is not available for this property.
Monthly Payment Breakdown
Loading Walk Score...
What's Nearby?
Powered by Yelp
REALTOR® Details
Kevin Leung
- (403) 835-7668
- [email protected]
- The Real Estate District
