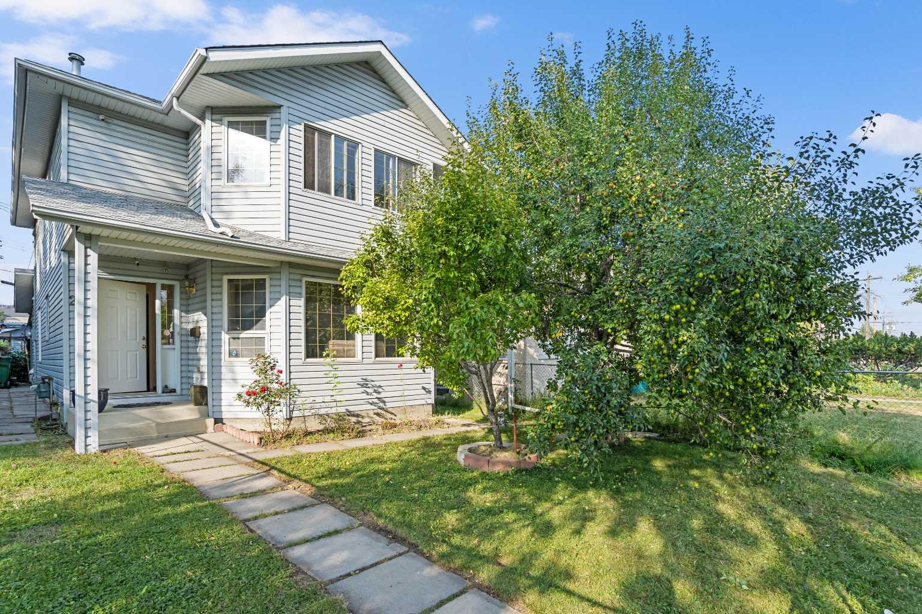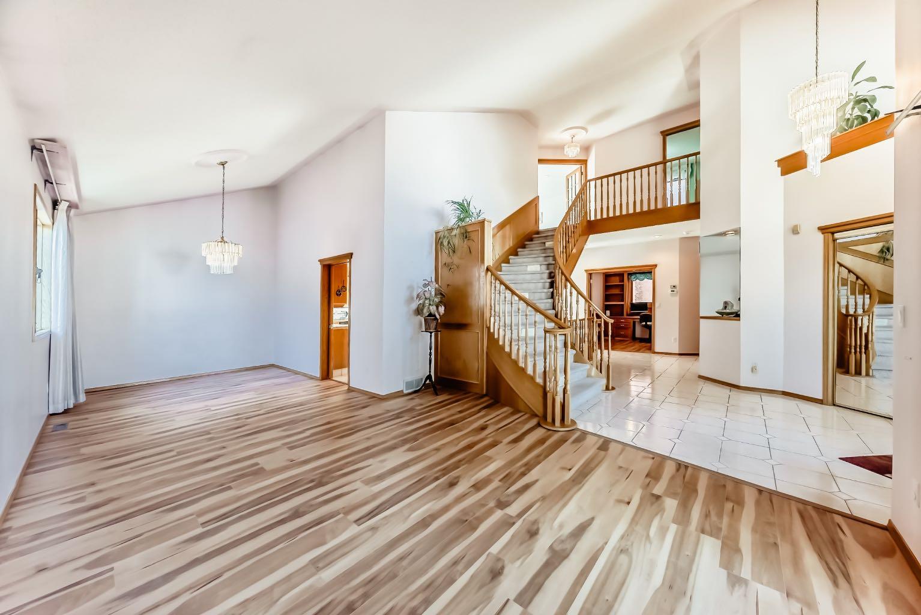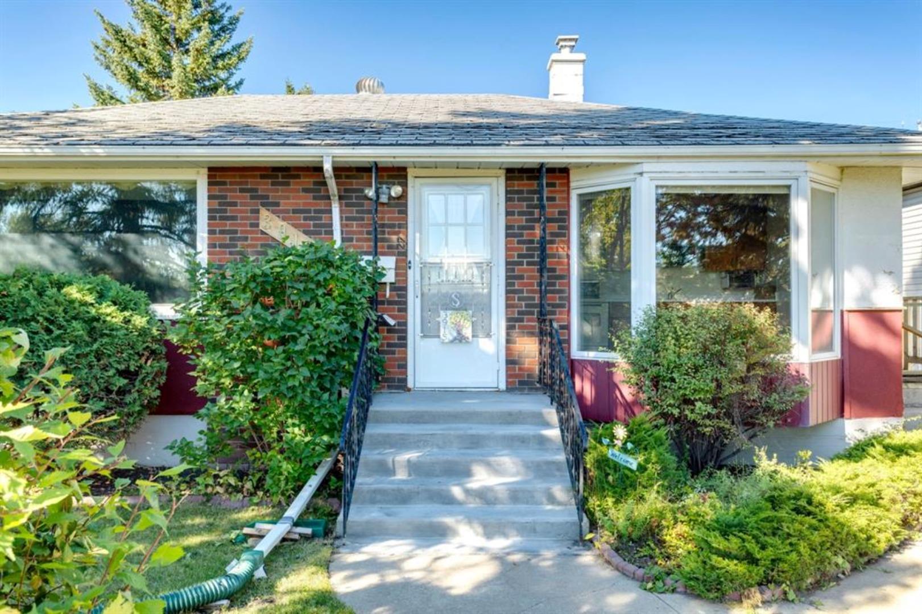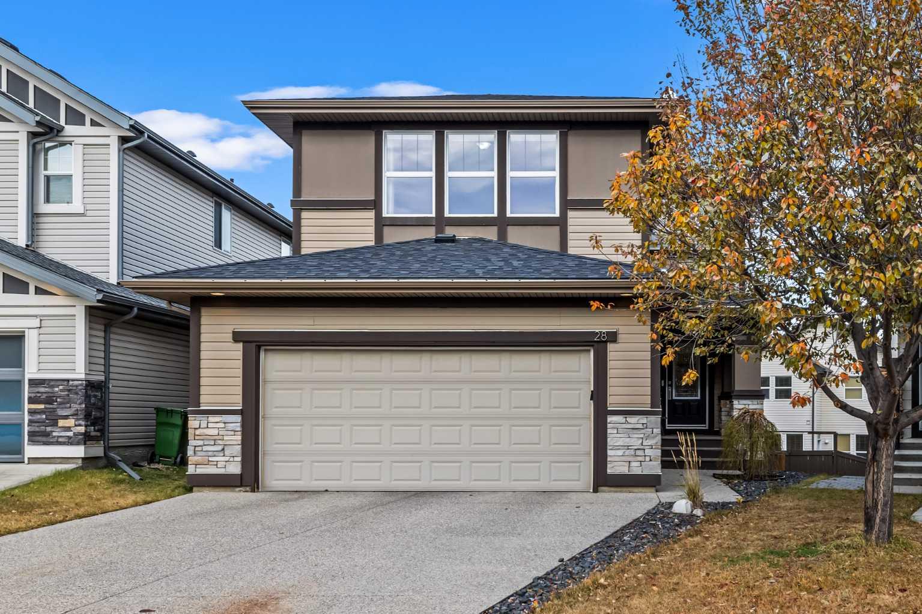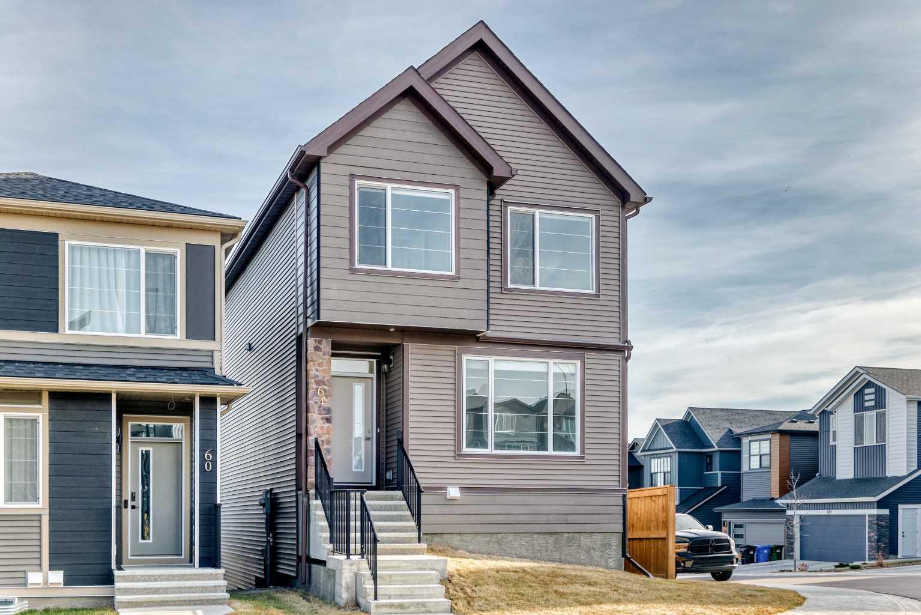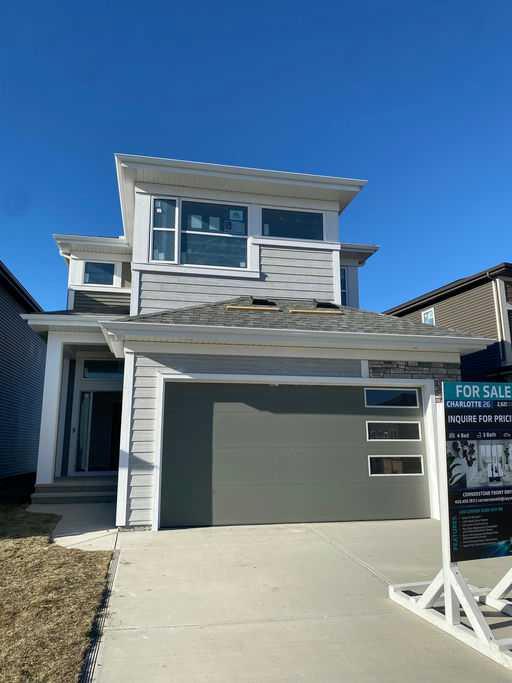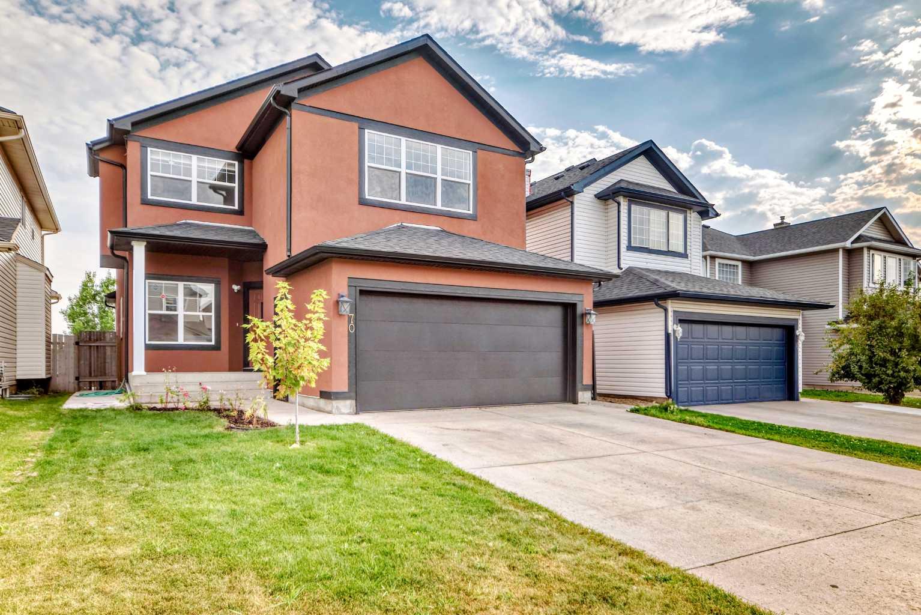218 15 Avenue NW, Calgary, Alberta
Residential For Sale in Calgary, Alberta
$998,000
-
ResidentialProperty Type
-
4Bedrooms
-
4Bath
-
2Garage
-
1,945Sq Ft
-
1995Year Built
Rare 2-Storey 1995 built original owner home in one of the best community in Crescent Heights. Functional and bright floor plan with solid hardwood and tile floors. Granite kitchen counter tops. Spacious Family and Living room, formal dining. Upstairs offers a large primary bedroom with 4-pc ensuite. Lower level is fully finished with a huge recreation room, bedroom and 4-pc full bath. Gardeners dream backyard with mature trees, plants and fruit trees! Large 22x22 double detached garage. Highly desirable designated schools (Crescent Heights & Rosedale School) Centrally located, just minutes walk to shopping, restaurants and transit. Minutes to Downtown! Easy access to everywhere on 16 Ave(HWY 1) and Centre ST. Excellent future redevelopment potential with M-C1 zoning. Also great property for AirBNB! This will sell quick. Don't delay. Note: Land Assembly opportunity, next door 216 15 Ave NW(A2215530) also for sale for a combined 9,428 SF M-C1 lot.
| Street Address: | 218 15 Avenue NW |
| City: | Calgary |
| Province/State: | Alberta |
| Postal Code: | N/A |
| County/Parish: | Calgary |
| Subdivision: | Crescent Heights |
| Country: | Canada |
| Latitude: | 51.06621489 |
| Longitude: | -114.06603822 |
| MLS® Number: | A2255962 |
| Price: | $998,000 |
| Property Area: | 1,945 Sq ft |
| Bedrooms: | 4 |
| Bathrooms Half: | 1 |
| Bathrooms Full: | 3 |
| Living Area: | 1,945 Sq ft |
| Building Area: | 0 Sq ft |
| Year Built: | 1995 |
| Listing Date: | Sep 10, 2025 |
| Garage Spaces: | 2 |
| Property Type: | Residential |
| Property Subtype: | Detached |
| MLS Status: | Active |
Additional Details
| Flooring: | N/A |
| Construction: | Wood Frame |
| Parking: | Double Garage Detached |
| Appliances: | Dishwasher,Electric Stove,Garage Control(s),Range Hood,Refrigerator,Washer/Dryer,Window Coverings |
| Stories: | N/A |
| Zoning: | M-C2 |
| Fireplace: | N/A |
| Amenities: | Park,Sidewalks |
Utilities & Systems
| Heating: | Forced Air |
| Cooling: | None |
| Property Type | Residential |
| Building Type | Detached |
| Square Footage | 1,945 sqft |
| Community Name | Crescent Heights |
| Subdivision Name | Crescent Heights |
| Title | Fee Simple |
| Land Size | 4,542 sqft |
| Built in | 1995 |
| Annual Property Taxes | Contact listing agent |
| Parking Type | Garage |
| Time on MLS Listing | 31 days |
Bedrooms
| Above Grade | 3 |
Bathrooms
| Total | 4 |
| Partial | 1 |
Interior Features
| Appliances Included | Dishwasher, Electric Stove, Garage Control(s), Range Hood, Refrigerator, Washer/Dryer, Window Coverings |
| Flooring | Hardwood, Tile |
Building Features
| Features | Built-in Features, Chandelier, Granite Counters |
| Construction Material | Wood Frame |
| Structures | Deck |
Heating & Cooling
| Cooling | None |
| Heating Type | Forced Air |
Exterior Features
| Exterior Finish | Wood Frame |
Neighbourhood Features
| Community Features | Park, Sidewalks |
| Amenities Nearby | Park, Sidewalks |
Parking
| Parking Type | Garage |
| Total Parking Spaces | 2 |
Interior Size
| Total Finished Area: | 1,945 sq ft |
| Total Finished Area (Metric): | 180.69 sq m |
| Main Level: | 1,039 sq ft |
| Upper Level: | 906 sq ft |
| Below Grade: | 1,000 sq ft |
Room Count
| Bedrooms: | 4 |
| Bathrooms: | 4 |
| Full Bathrooms: | 3 |
| Half Bathrooms: | 1 |
| Rooms Above Grade: | 8 |
Lot Information
| Lot Size: | 4,542 sq ft |
| Lot Size (Acres): | 0.10 acres |
| Frontage: | 32 ft |
Legal
| Legal Description: | 9310559;9;27 |
| Title to Land: | Fee Simple |
- Built-in Features
- Chandelier
- Granite Counters
- Private Yard
- Dishwasher
- Electric Stove
- Garage Control(s)
- Range Hood
- Refrigerator
- Washer/Dryer
- Window Coverings
- Finished
- Full
- Park
- Sidewalks
- Wood Frame
- Gas
- Poured Concrete
- Fruit Trees/Shrub(s)
- Level
- Rectangular Lot
- Double Garage Detached
- Deck
Floor plan information is not available for this property.
Monthly Payment Breakdown
Loading Walk Score...
What's Nearby?
Powered by Yelp
