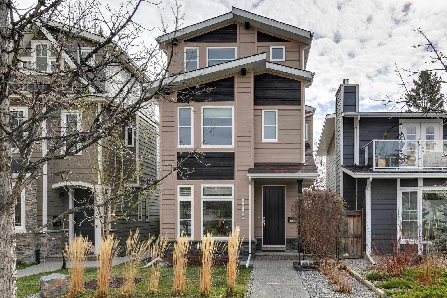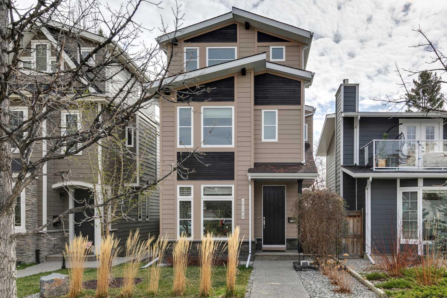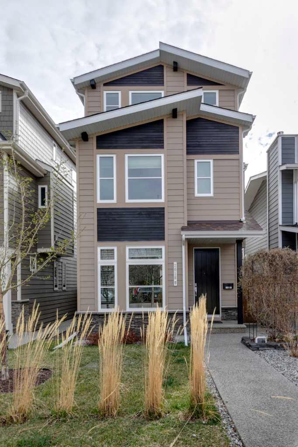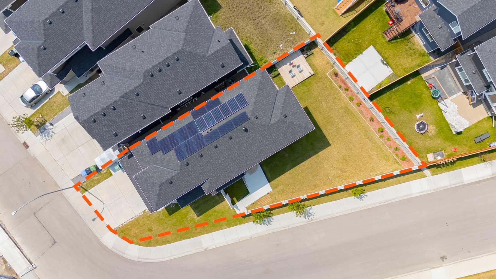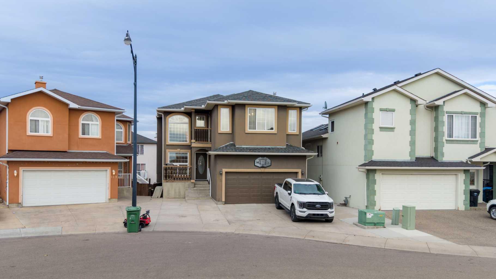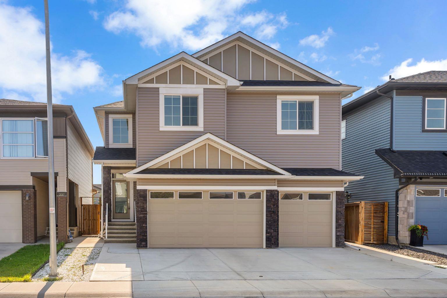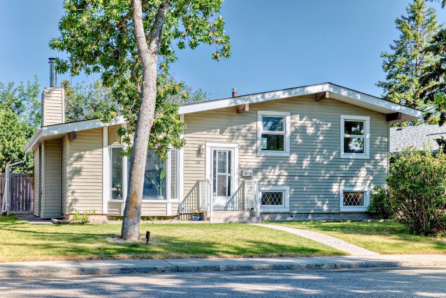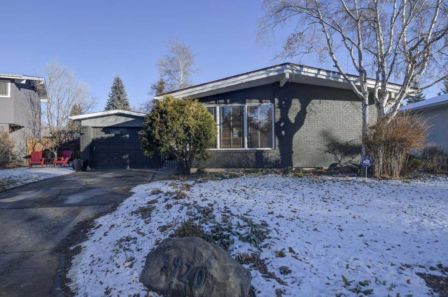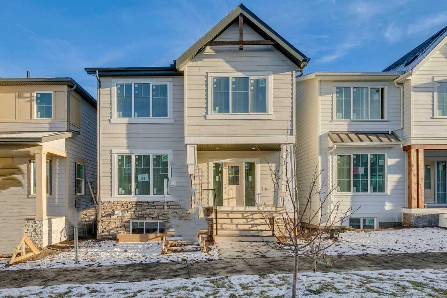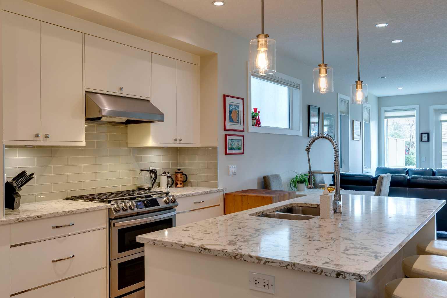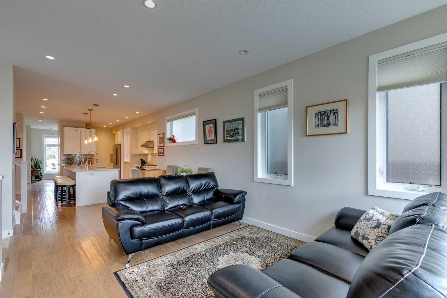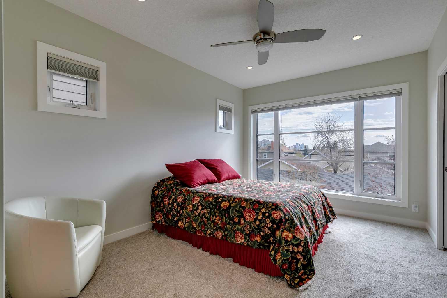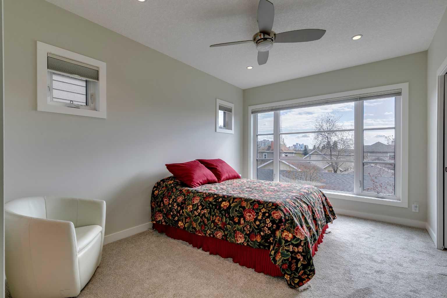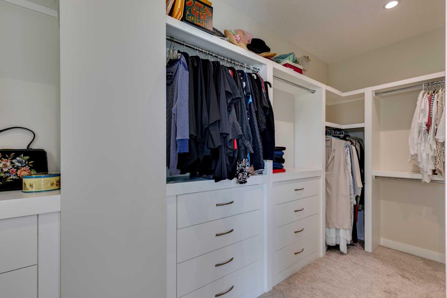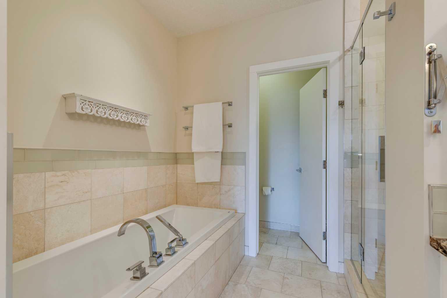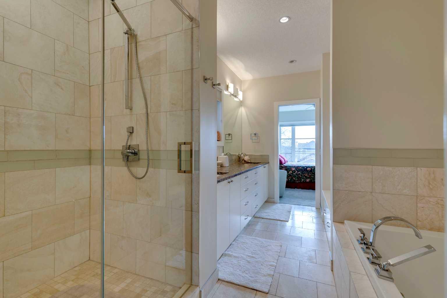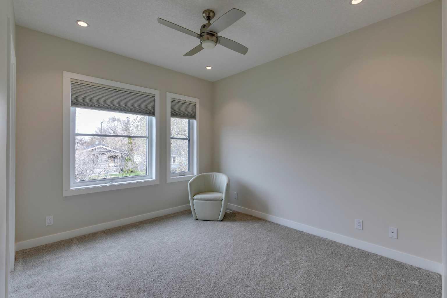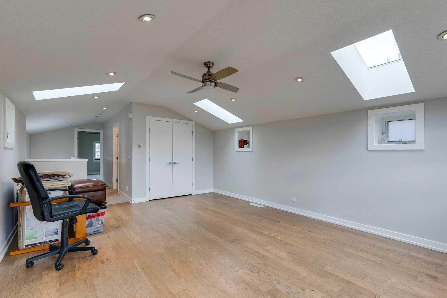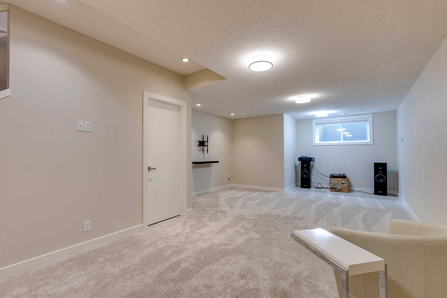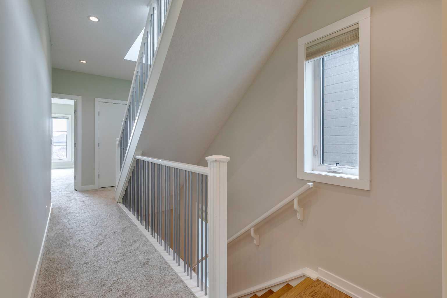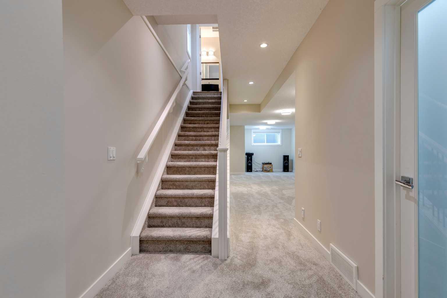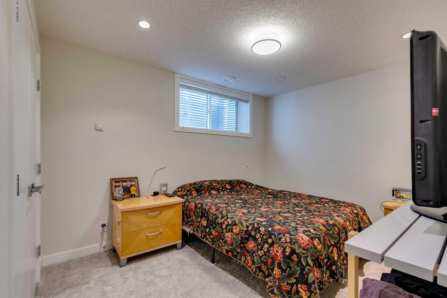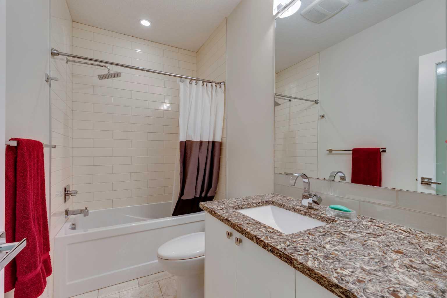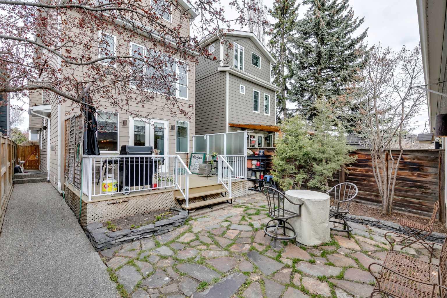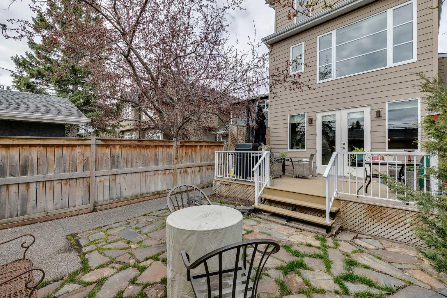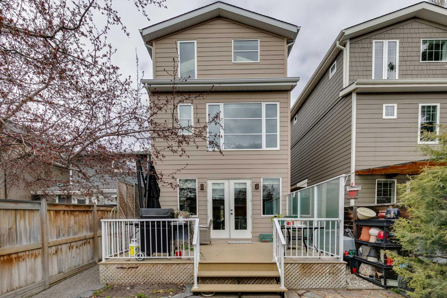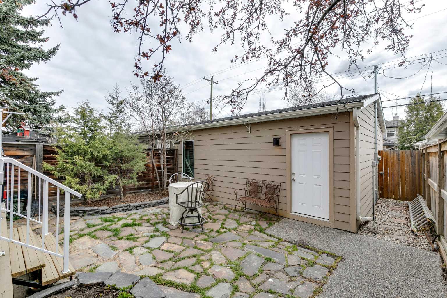2018B 26A Street SW, Calgary, Alberta
Residential For Sale in Calgary, Alberta
$999,000
-
ResidentialProperty Type
-
4Bedrooms
-
5Bath
-
2Garage
-
2,613Sq Ft
-
2014Year Built
Welcome to desirable Killarney and this bright, contemporary detached home with over 3400 square feet of total living space on 4 levels with 4 bedrooms.. Step into your separate dining area and then you are greeted with the open concept featuring beautiful hardwood flooring, gleaming white kitchen, Quartz counters, stainless appliances including 5 burner gas stove, pantry area and a 2 pc bathroom. A large living area completes this level with a gas fireplace and french doors that lead you to the East yard with a private deck, low maintenance stone terrace and a double detached garage with alley access. On the 2nd level you'll find a huge master bedroom with a luxurious 5 pc ensuite and walk in closet with built-ins, and down the hall there's a 2nd bedroom with a 4 pc bathroom and the laundry room. On the top floor there's a 3rd bedroom as well as a rec room/office/yoga studio with skylights galore and another 4 pc bathroom, perfect for your teenager. The lower level features 9' ceilings, large media/rec room, in-floor heating and a fourth bedroom with a 4 pc. bathroom. This home has just been painted throughout and the carpets have been replaced, all ready for you. Killarney is a beautiful area that's easily accessible to shopping, restaurants , steps to 17th Avenue, and just minutes to the downtown. Call your favorite realtor today for your private viewing.
| Street Address: | 2018B 26A Street SW |
| City: | Calgary |
| Province/State: | Alberta |
| Postal Code: | N/A |
| County/Parish: | Calgary |
| Subdivision: | Killarney/Glengarry |
| Country: | Canada |
| Latitude: | 51.03551936 |
| Longitude: | -114.12478297 |
| MLS® Number: | A2255081 |
| Price: | $999,000 |
| Property Area: | 2,613 Sq ft |
| Bedrooms: | 4 |
| Bathrooms Half: | 1 |
| Bathrooms Full: | 4 |
| Living Area: | 2,613 Sq ft |
| Building Area: | 0 Sq ft |
| Year Built: | 2014 |
| Listing Date: | Sep 08, 2025 |
| Garage Spaces: | 2 |
| Property Type: | Residential |
| Property Subtype: | Detached |
| MLS Status: | Active |
Additional Details
| Flooring: | N/A |
| Construction: | Composite Siding,Stone,Wood Siding |
| Parking: | Alley Access,Double Garage Detached,Garage Door Opener |
| Appliances: | Dishwasher,Dryer,Garage Control(s),Gas Stove,Range Hood,Refrigerator,Washer,Water Softener,Window Coverings |
| Stories: | N/A |
| Zoning: | R-CG |
| Fireplace: | N/A |
| Amenities: | Park,Playground,Pool,Schools Nearby,Shopping Nearby,Sidewalks,Street Lights |
Utilities & Systems
| Heating: | In Floor,Forced Air,Hot Water,Natural Gas |
| Cooling: | None |
| Property Type | Residential |
| Building Type | Detached |
| Square Footage | 2,613 sqft |
| Community Name | Killarney/Glengarry |
| Subdivision Name | Killarney/Glengarry |
| Title | Fee Simple |
| Land Size | 3,121 sqft |
| Built in | 2014 |
| Annual Property Taxes | Contact listing agent |
| Parking Type | Garage |
| Time on MLS Listing | 101 days |
Bedrooms
| Above Grade | 3 |
Bathrooms
| Total | 5 |
| Partial | 1 |
Interior Features
| Appliances Included | Dishwasher, Dryer, Garage Control(s), Gas Stove, Range Hood, Refrigerator, Washer, Water Softener, Window Coverings |
| Flooring | Carpet, Hardwood |
Building Features
| Features | Central Vacuum, Closet Organizers, Double Vanity, High Ceilings, Kitchen Island, No Smoking Home, Open Floorplan, See Remarks, Sump Pump(s), Walk-In Closet(s) |
| Construction Material | Composite Siding, Stone, Wood Siding |
| Structures | Deck |
Heating & Cooling
| Cooling | None |
| Heating Type | In Floor, Forced Air, Hot Water, Natural Gas |
Exterior Features
| Exterior Finish | Composite Siding, Stone, Wood Siding |
Neighbourhood Features
| Community Features | Park, Playground, Pool, Schools Nearby, Shopping Nearby, Sidewalks, Street Lights |
| Amenities Nearby | Park, Playground, Pool, Schools Nearby, Shopping Nearby, Sidewalks, Street Lights |
Maintenance or Condo Information
Parking
| Parking Type | Garage |
| Total Parking Spaces | 2 |
Interior Size
| Total Finished Area: | 2,613 sq ft |
| Total Finished Area (Metric): | 242.78 sq m |
| Main Level: | 896 sq ft |
| Below Grade: | 860 sq ft |
Room Count
| Bedrooms: | 4 |
| Bathrooms: | 5 |
| Full Bathrooms: | 4 |
| Half Bathrooms: | 1 |
| Rooms Above Grade: | 7 |
Lot Information
| Lot Size: | 3,121 sq ft |
| Lot Size (Acres): | 0.07 acres |
| Frontage: | 25 ft |
Legal
| Legal Description: | 1610817;12;43 |
| Title to Land: | Fee Simple |
- Central Vacuum
- Closet Organizers
- Double Vanity
- High Ceilings
- Kitchen Island
- No Smoking Home
- Open Floorplan
- See Remarks
- Sump Pump(s)
- Walk-In Closet(s)
- Garden
- Private Yard
- Dishwasher
- Dryer
- Garage Control(s)
- Gas Stove
- Range Hood
- Refrigerator
- Washer
- Water Softener
- Window Coverings
- Full
- Park
- Playground
- Pool
- Schools Nearby
- Shopping Nearby
- Sidewalks
- Street Lights
- Composite Siding
- Stone
- Wood Siding
- Gas
- Insert
- Living Room
- Poured Concrete
- Back Lane
- Back Yard
- Few Trees
- Front Yard
- Level
- Low Maintenance Landscape
- Private
- Rectangular Lot
- Alley Access
- Double Garage Detached
- Garage Door Opener
- Deck
Main Level
| Dining Room | 10`5" x 10`0" |
| Living Room | 13`7" x 13`7" |
| Bedroom - Primary | 10`7" x 14`1" |
| Bedroom | 13`11" x 12`5" |
| Bedroom | 9`6" x 11`8" |
| Kitchen | 13`9" x 17`6" |
| 2pc Bathroom | 4`11" x 4`10" |
| 5pc Ensuite bath | 6`6" x 16`10" |
| 4pc Bathroom | 7`5" x 6`11" |
| Furnace/Utility Room | 7`8" x 8`4" |
| 4pc Bathroom | 8`4" x 7`11" |
| Laundry | 5`4" x 6`10" |
| 4pc Bathroom | 4`11" x 9`0" |
| Game Room | 14`0" x 27`0" |
| Office | 13`11" x 19`0" |
| Bedroom | 100`0" x 11`3" |
Monthly Payment Breakdown
Loading Walk Score...
What's Nearby?
Powered by Yelp
