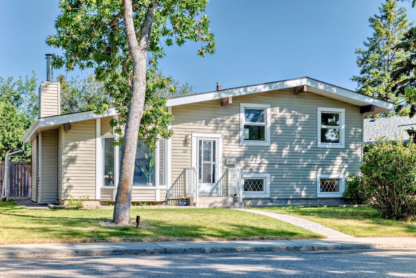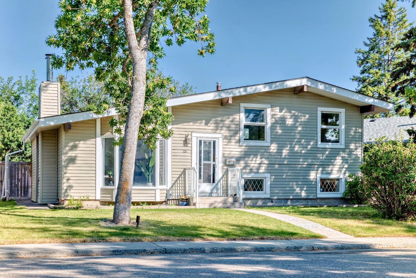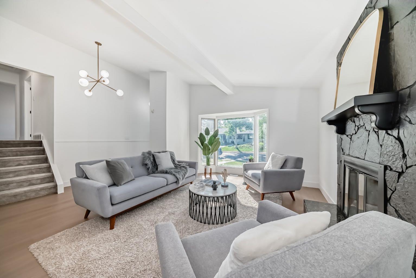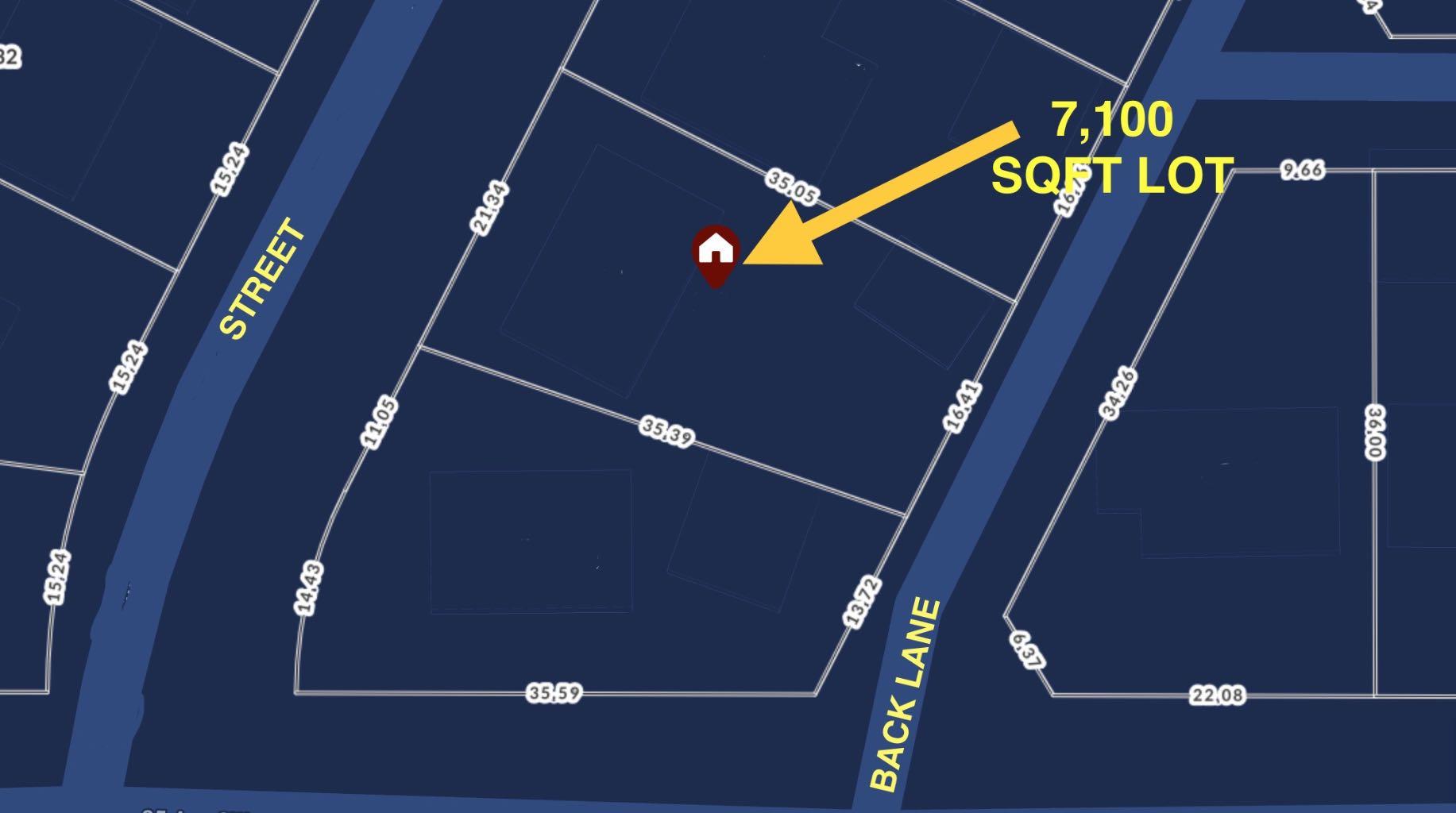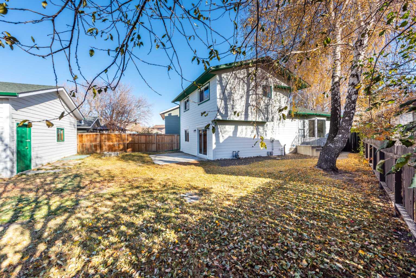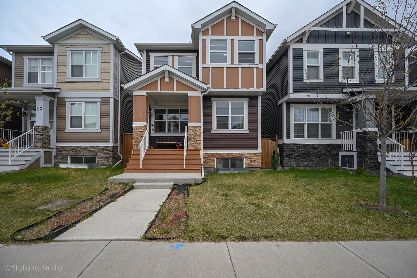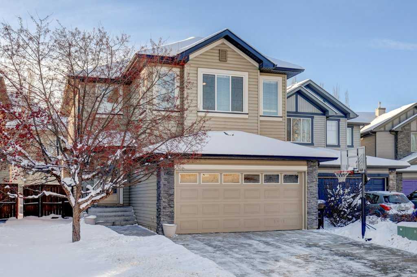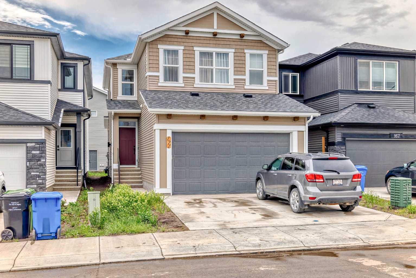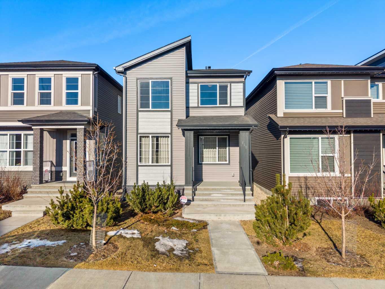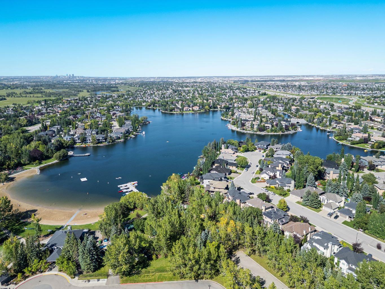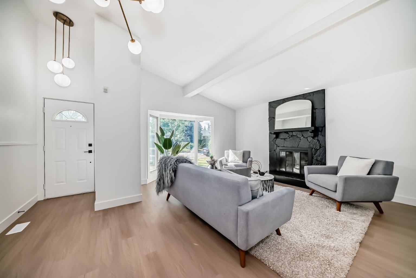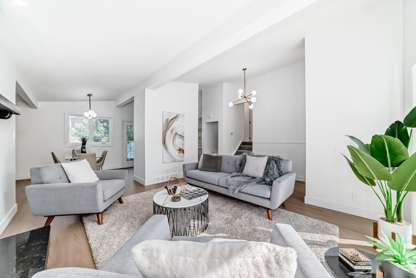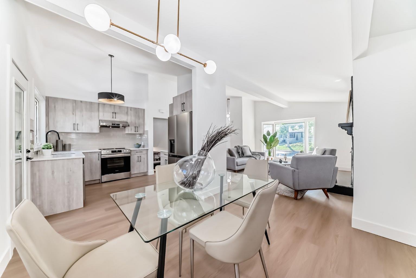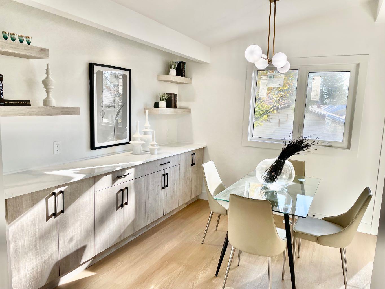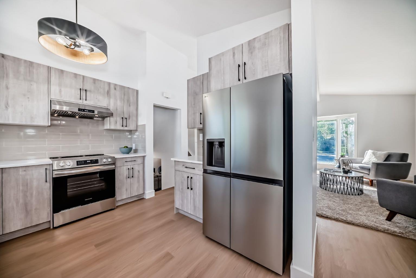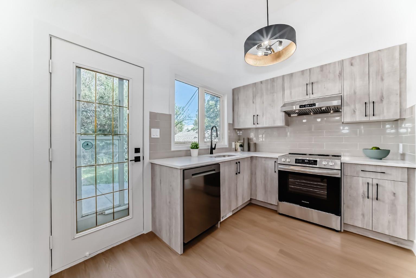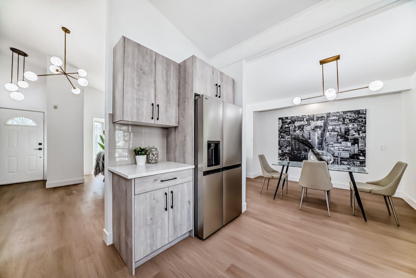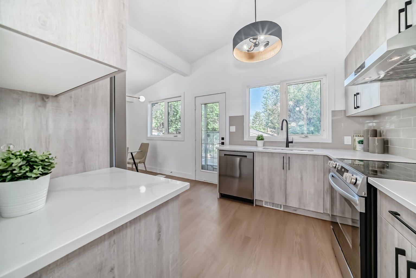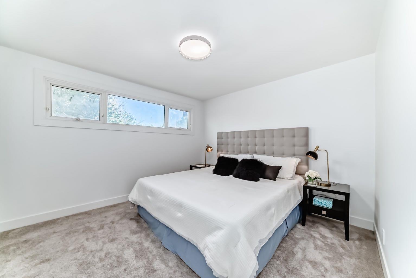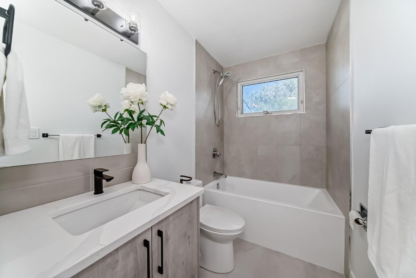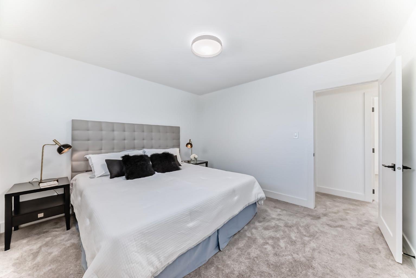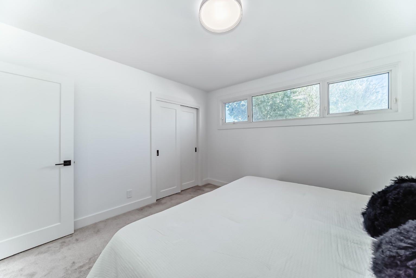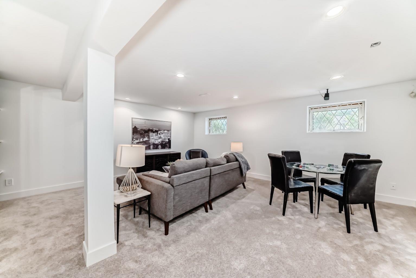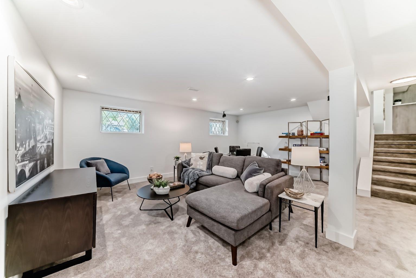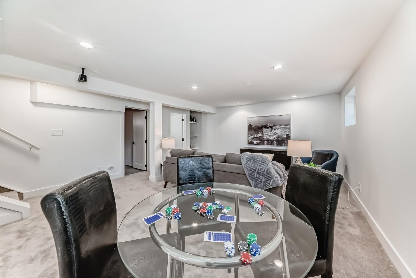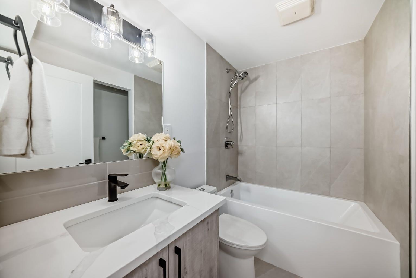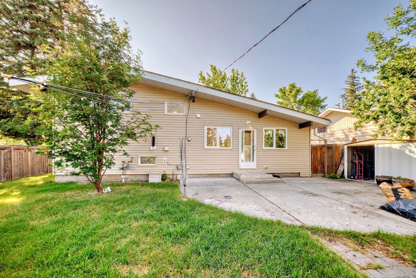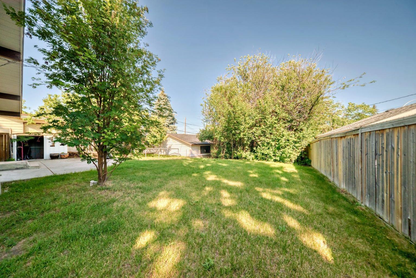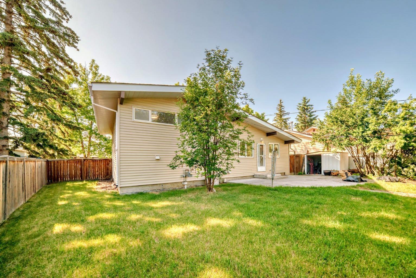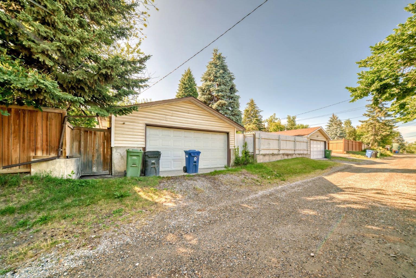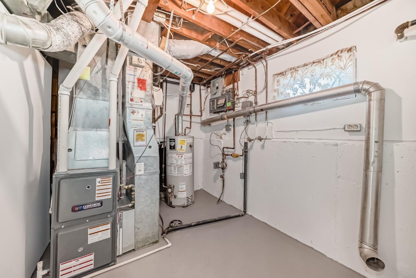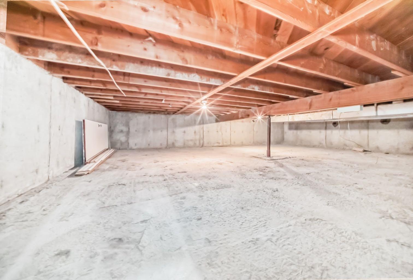129 Glenpatrick Drive SW, Calgary, Alberta
Residential For Sale in Calgary, Alberta
$799,800
-
ResidentialProperty Type
-
3Bedrooms
-
2Bath
-
2Garage
-
1,075Sq Ft
-
1961Year Built
**OPEN HOUSE SUNDAY, December 7, 2:00-4:00pm ** RENOVATED PROPERTY ON A HUGE 70ft WIDE LOT, located on a QUIET STREET IN GLENBROOK!! Perfect for living in and/or building 2 big infills! This beautifully updated property with VAULTED CEILINGS, features a total of 3 BEDROOMS, 2 FULL BATHROOMS, 2 LIVING ROOMS, FULLY FINISHED BASEMENT, an ENORMOUS BACKYARD, a LARGE CRAWL SPACE FOR STORAGE, AND A MASSIVE DOUBLE DETACHED GARAGE. Renovations include NEW; DOORS, KITCHEN, BATHROOMS, FLOORING, PAINT, LIGHT FIXTURES, APPLIANCES, and much more!
| Street Address: | 129 Glenpatrick Drive SW |
| City: | Calgary |
| Province/State: | Alberta |
| Postal Code: | N/A |
| County/Parish: | Calgary |
| Subdivision: | Glenbrook |
| Country: | Canada |
| Latitude: | 51.02268049 |
| Longitude: | -114.15774562 |
| MLS® Number: | A2264828 |
| Price: | $799,800 |
| Property Area: | 1,075 Sq ft |
| Bedrooms: | 3 |
| Bathrooms Half: | 0 |
| Bathrooms Full: | 2 |
| Living Area: | 1,075 Sq ft |
| Building Area: | 0 Sq ft |
| Year Built: | 1961 |
| Listing Date: | Oct 16, 2025 |
| Garage Spaces: | 2 |
| Property Type: | Residential |
| Property Subtype: | Detached |
| MLS Status: | Active |
Additional Details
| Flooring: | N/A |
| Construction: | See Remarks |
| Parking: | Double Garage Detached |
| Appliances: | Dishwasher,Electric Stove,Range Hood,Refrigerator |
| Stories: | N/A |
| Zoning: | R-CG |
| Fireplace: | N/A |
| Amenities: | Park,Schools Nearby,Shopping Nearby |
Utilities & Systems
| Heating: | Forced Air |
| Cooling: | None |
| Property Type | Residential |
| Building Type | Detached |
| Square Footage | 1,075 sqft |
| Community Name | Glenbrook |
| Subdivision Name | Glenbrook |
| Title | Fee Simple |
| Land Size | 7,115 sqft |
| Built in | 1961 |
| Annual Property Taxes | Contact listing agent |
| Parking Type | Garage |
| Time on MLS Listing | 53 days |
Bedrooms
| Above Grade | 3 |
Bathrooms
| Total | 2 |
| Partial | 0 |
Interior Features
| Appliances Included | Dishwasher, Electric Stove, Range Hood, Refrigerator |
| Flooring | Vinyl Plank |
Building Features
| Features | See Remarks |
| Construction Material | See Remarks |
| Structures | Patio |
Heating & Cooling
| Cooling | None |
| Heating Type | Forced Air |
Exterior Features
| Exterior Finish | See Remarks |
Neighbourhood Features
| Community Features | Park, Schools Nearby, Shopping Nearby |
| Amenities Nearby | Park, Schools Nearby, Shopping Nearby |
Parking
| Parking Type | Garage |
| Total Parking Spaces | 2 |
Interior Size
| Total Finished Area: | 1,075 sq ft |
| Total Finished Area (Metric): | 99.87 sq m |
| Main Level: | 528 sq ft |
| Upper Level: | 547 sq ft |
| Below Grade: | 504 sq ft |
Room Count
| Bedrooms: | 3 |
| Bathrooms: | 2 |
| Full Bathrooms: | 2 |
| Rooms Above Grade: | 6 |
Lot Information
| Lot Size: | 7,115 sq ft |
| Lot Size (Acres): | 0.16 acres |
| Frontage: | 70 ft |
Legal
| Legal Description: | 5093HR;9;9 |
| Title to Land: | Fee Simple |
- See Remarks
- Private Yard
- Dishwasher
- Electric Stove
- Range Hood
- Refrigerator
- Full
- Park
- Schools Nearby
- Shopping Nearby
- Wood Burning
- Poured Concrete
- Back Lane
- Double Garage Detached
- Patio
Floor plan information is not available for this property.
Monthly Payment Breakdown
Loading Walk Score...
What's Nearby?
Powered by Yelp
