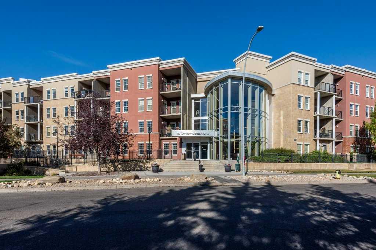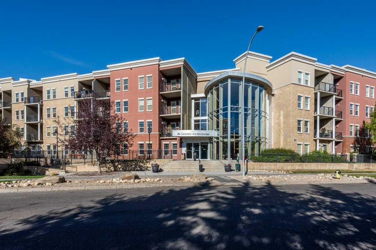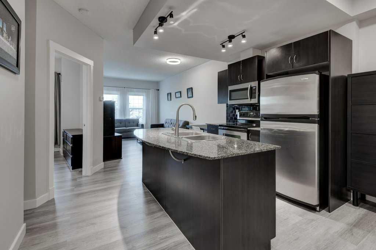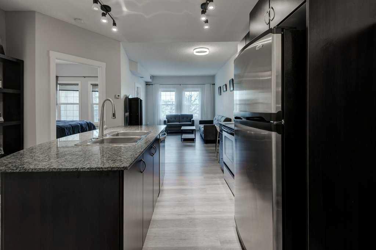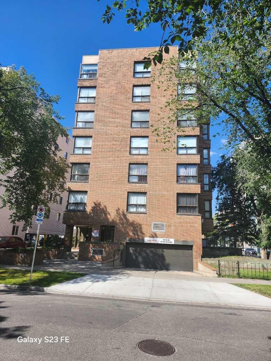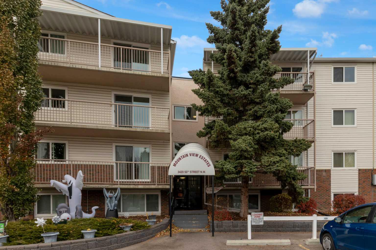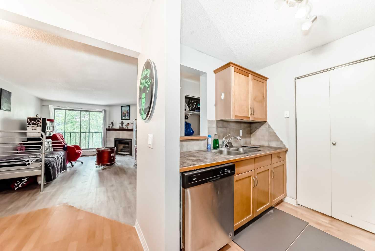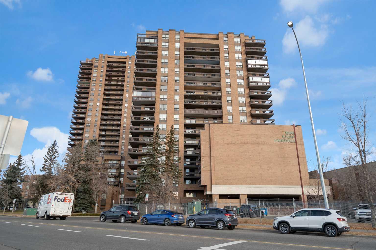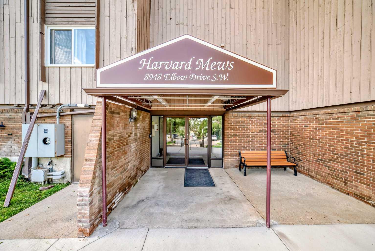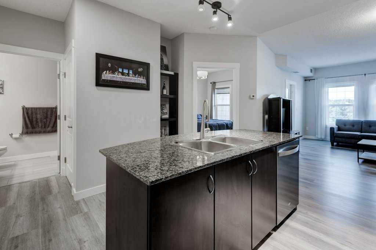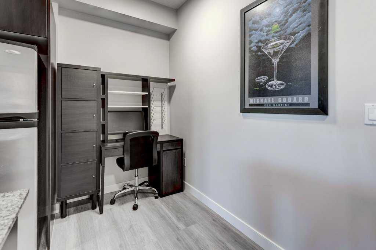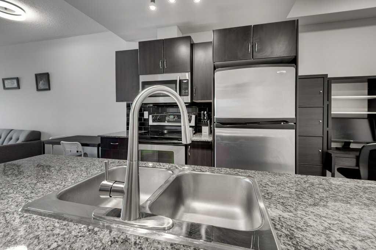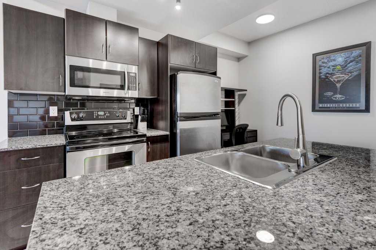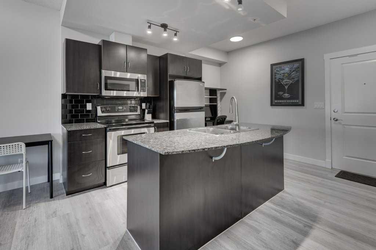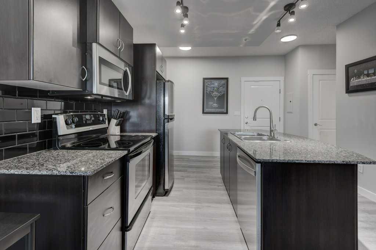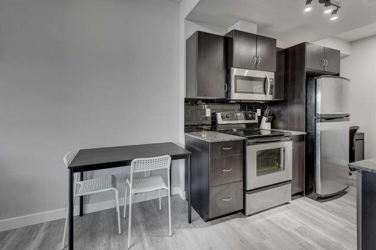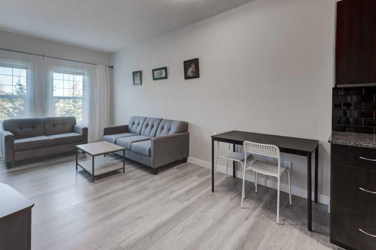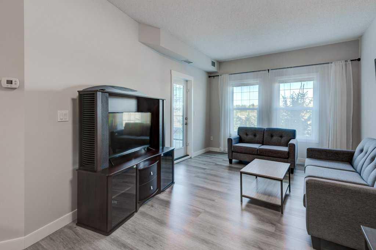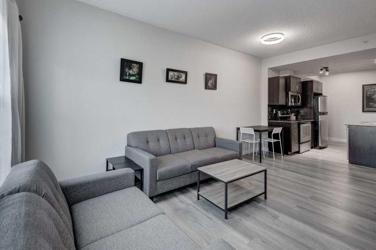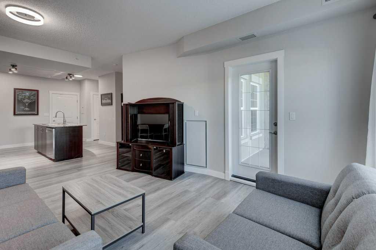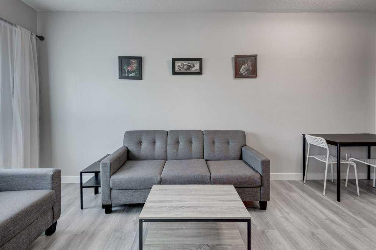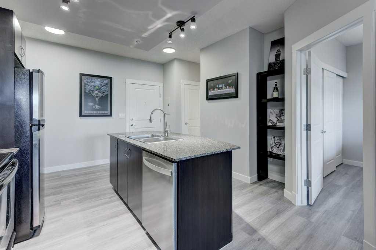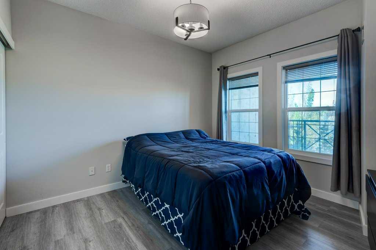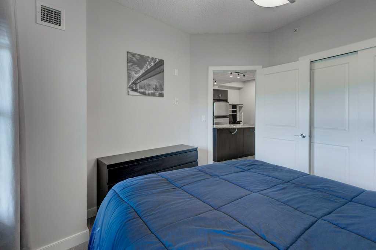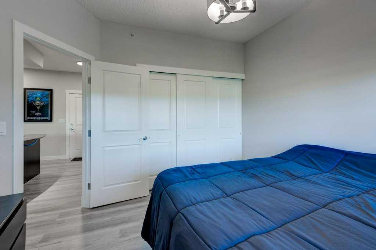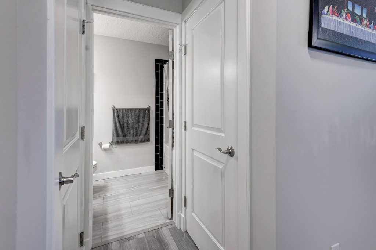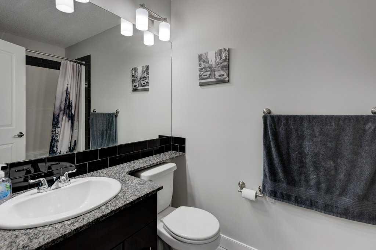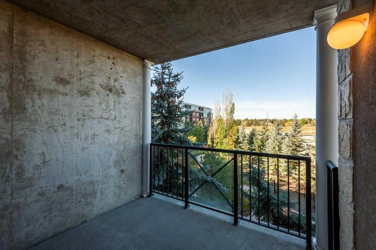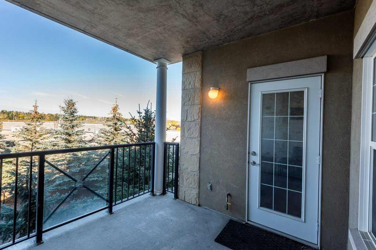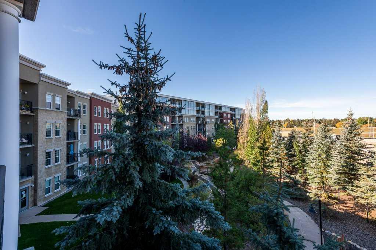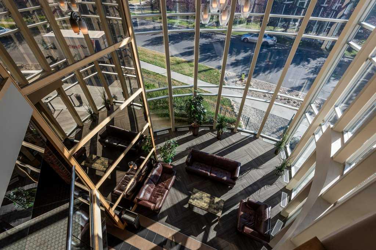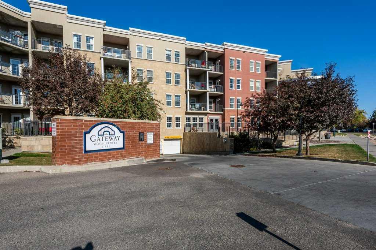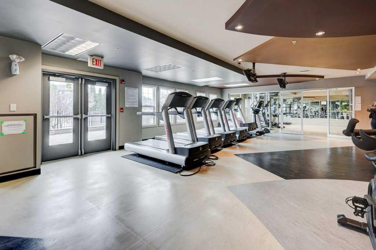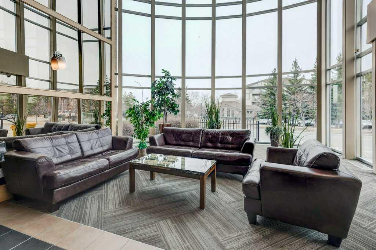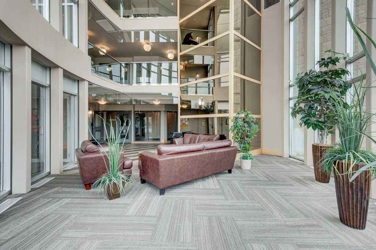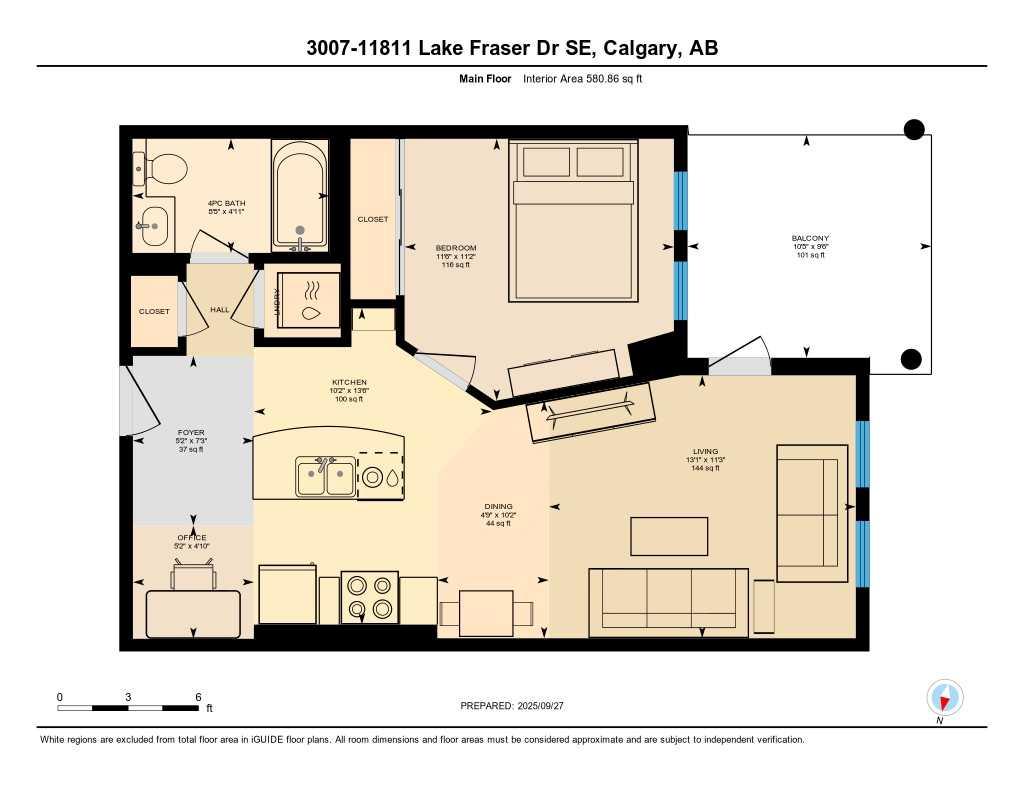3007, 11811 Lake Fraser Drive SE, Calgary, Alberta
Condo For Sale in Calgary, Alberta
$239,900
-
CondoProperty Type
-
1Bedrooms
-
1Bath
-
0Garage
-
581Sq Ft
-
2006Year Built
This spacious 1-bedroom, 1-bathroom apartment combines comfort, convenience, and a truly unbeatable location within the building. Perfectly situated just steps from the elevators, front entrance, and parking, this unit makes daily living effortless. All of the building’s amenities are right around the corner, yet the home itself sits in one of the quietest areas of the building, offering both accessibility and peace. Inside, the open layout is bright and well designed, making excellent use of the generous square footage. Luxury vinyl plank flooring runs throughout the main living areas, paired with durable ceramic tile in the bathroom. Central air conditioning keeps the home comfortable year-round, and every space has been kept in exceptionally clean condition. A highlight of the unit is the large west-facing balcony — a private and peaceful place to enjoy the afternoon sun or unwind at the end of the day. The building itself offers outstanding amenities, including a fully equipped gym, a stylish party room, and comfortable guest suites for overnight visitors. Thanks to this unit’s location, all of these features are just steps away, making it easy to stay active, host gatherings, or accommodate family and friends. Beyond the building, the surrounding area adds even more value. Grocery stores, shopping, restaurants, and transit are all within walking distance, creating unmatched everyday convenience. Whether you’re running errands, meeting friends for dinner, or commuting, everything you need is close at hand. With its quiet setting, excellent layout, and one of the most desirable locations in the entire building, this home is a standout choice for anyone seeking comfort and convenience in equal measure.
| Street Address: | 3007, 11811 Lake Fraser Drive SE |
| City: | Calgary |
| Province/State: | Alberta |
| Postal Code: | N/A |
| County/Parish: | Calgary |
| Subdivision: | Lake Bonavista |
| Country: | Canada |
| Latitude: | 50.94728329 |
| Longitude: | -114.06905261 |
| MLS® Number: | A2254087 |
| Price: | $239,900 |
| Property Area: | 581 Sq ft |
| Bedrooms: | 1 |
| Bathrooms Half: | 0 |
| Bathrooms Full: | 1 |
| Living Area: | 581 Sq ft |
| Building Area: | 0 Sq ft |
| Year Built: | 2006 |
| Listing Date: | Sep 30, 2025 |
| Garage Spaces: | 0 |
| Property Type: | Residential |
| Property Subtype: | Apartment |
| MLS Status: | Pending |
Additional Details
| Flooring: | N/A |
| Construction: | Brick,Concrete,Stone,Stucco,Wood Frame |
| Parking: | Enclosed,Heated Garage,Parkade,Titled,Underground |
| Appliances: | Dishwasher,Electric Stove,Microwave Hood Fan,Refrigerator,Washer/Dryer Stacked,Window Coverings |
| Stories: | N/A |
| Zoning: | M-H1 d247 |
| Fireplace: | N/A |
| Amenities: | Park,Playground,Schools Nearby,Shopping Nearby,Sidewalks,Street Lights,Walking/Bike Paths |
Utilities & Systems
| Heating: | Geothermal |
| Cooling: | Central Air |
| Property Type | Residential |
| Building Type | Apartment |
| Storeys | 6 |
| Square Footage | 581 sqft |
| Community Name | Lake Bonavista |
| Subdivision Name | Lake Bonavista |
| Title | Fee Simple |
| Land Size | Unknown |
| Built in | 2006 |
| Annual Property Taxes | Contact listing agent |
| Parking Type | Underground |
| Time on MLS Listing | 64 days |
Bedrooms
| Above Grade | 1 |
Bathrooms
| Total | 1 |
| Partial | 0 |
Interior Features
| Appliances Included | Dishwasher, Electric Stove, Microwave Hood Fan, Refrigerator, Washer/Dryer Stacked, Window Coverings |
| Flooring | Ceramic Tile, Vinyl |
Building Features
| Features | Granite Counters, Kitchen Island, No Animal Home, No Smoking Home, Track Lighting |
| Style | Attached |
| Construction Material | Brick, Concrete, Stone, Stucco, Wood Frame |
| Building Amenities | Bicycle Storage, Elevator(s), Fitness Center, Gazebo, Guest Suite, Parking, Party Room, Picnic Area, Recreation Facilities, Secured Parking, Visitor Parking |
| Structures | Balcony(s) |
Heating & Cooling
| Cooling | Central Air |
| Heating Type | Geothermal |
Exterior Features
| Exterior Finish | Brick, Concrete, Stone, Stucco, Wood Frame |
Neighbourhood Features
| Community Features | Park, Playground, Schools Nearby, Shopping Nearby, Sidewalks, Street Lights, Walking/Bike Paths |
| Pets Allowed | Yes |
| Amenities Nearby | Park, Playground, Schools Nearby, Shopping Nearby, Sidewalks, Street Lights, Walking/Bike Paths |
Maintenance or Condo Information
| Maintenance Fees | $550 Monthly |
| Maintenance Fees Include | Amenities of HOA/Condo, Common Area Maintenance, Electricity, Gas, Heat, Insurance, Maintenance Grounds, Professional Management, Reserve Fund Contributions, Residential Manager, Security, Sewer, Snow Removal, Trash, Water |
Parking
| Parking Type | Underground |
| Total Parking Spaces | 1 |
Interior Size
| Total Finished Area: | 581 sq ft |
| Total Finished Area (Metric): | 53.98 sq m |
Room Count
| Bedrooms: | 1 |
| Bathrooms: | 1 |
| Full Bathrooms: | 1 |
| Rooms Above Grade: | 6 |
Lot Information
Legal
| Legal Description: | 0614475;51 |
| Title to Land: | Fee Simple |
- Granite Counters
- Kitchen Island
- No Animal Home
- No Smoking Home
- Track Lighting
- Balcony
- Dishwasher
- Electric Stove
- Microwave Hood Fan
- Refrigerator
- Washer/Dryer Stacked
- Window Coverings
- Bicycle Storage
- Elevator(s)
- Fitness Center
- Gazebo
- Guest Suite
- Parking
- Party Room
- Picnic Area
- Recreation Facilities
- Secured Parking
- Visitor Parking
- Park
- Playground
- Schools Nearby
- Shopping Nearby
- Sidewalks
- Street Lights
- Walking/Bike Paths
- Brick
- Concrete
- Stone
- Stucco
- Wood Frame
- Enclosed
- Heated Garage
- Parkade
- Titled
- Underground
- Balcony(s)
Floor plan information is not available for this property.
Monthly Payment Breakdown
Loading Walk Score...
What's Nearby?
Powered by Yelp
