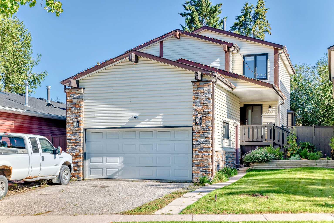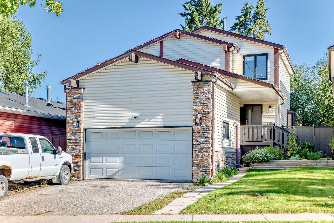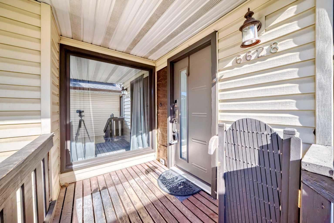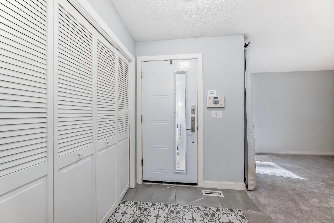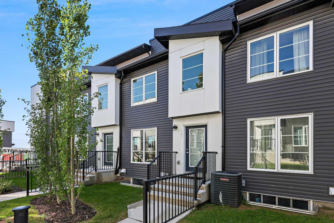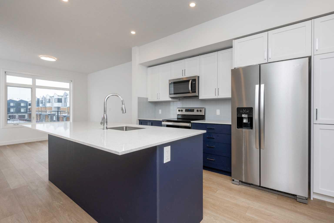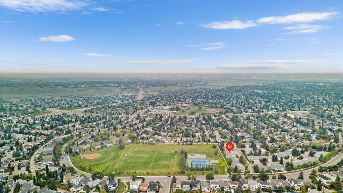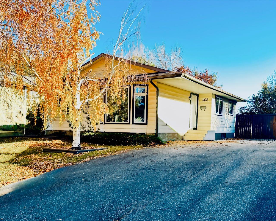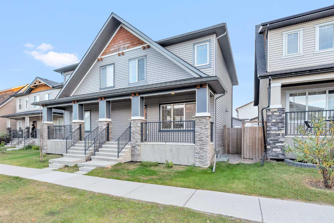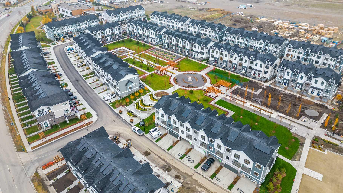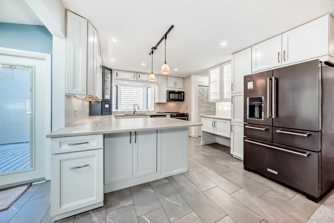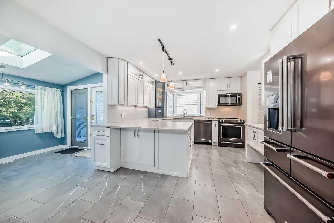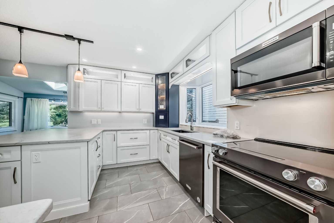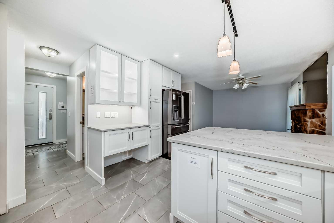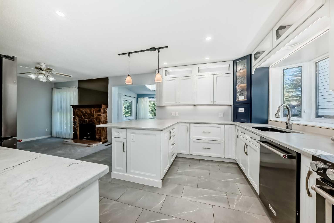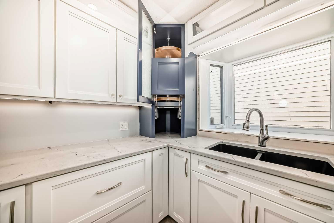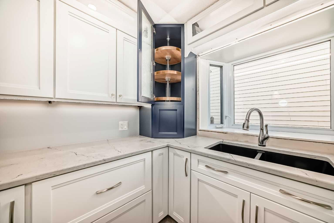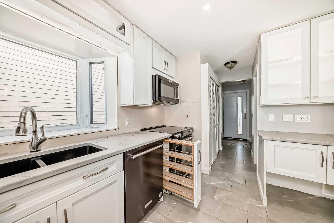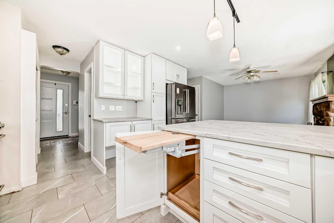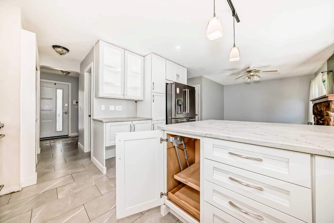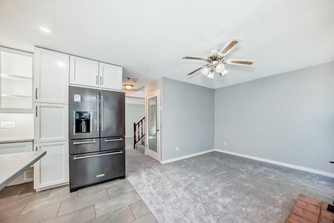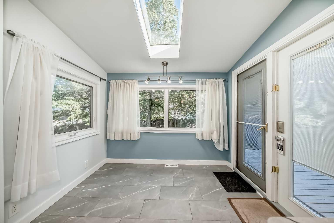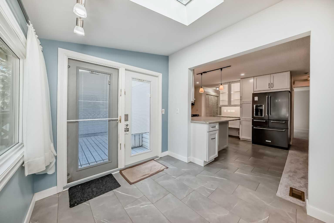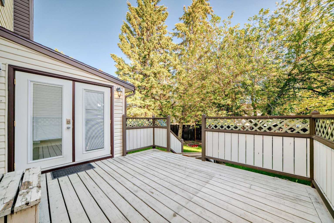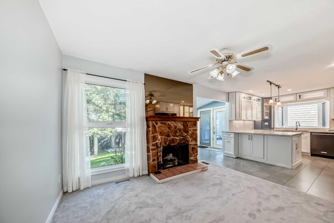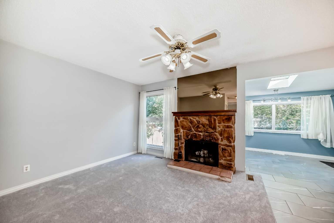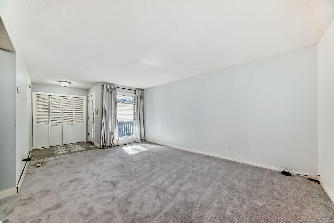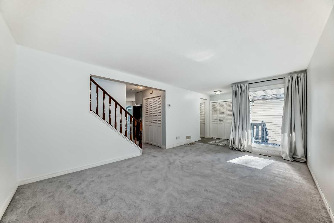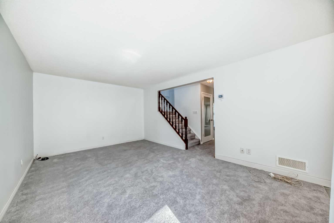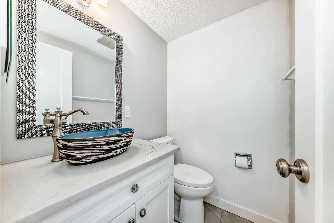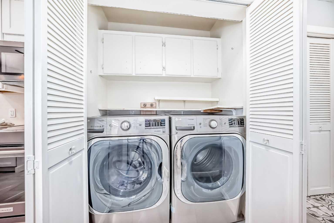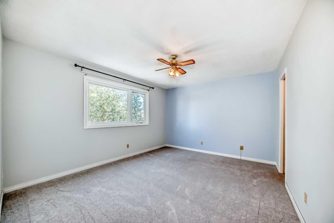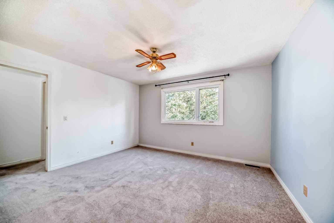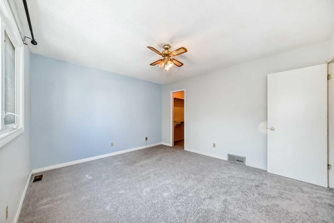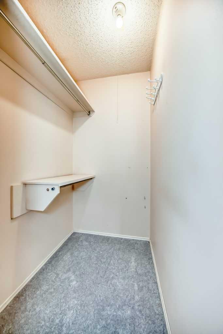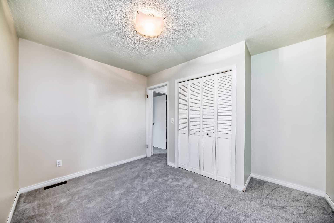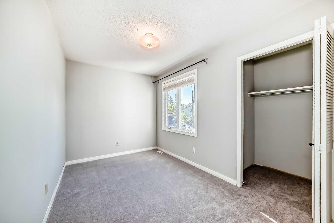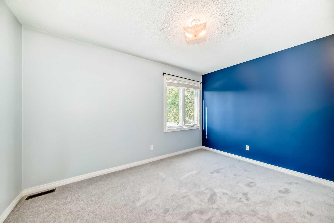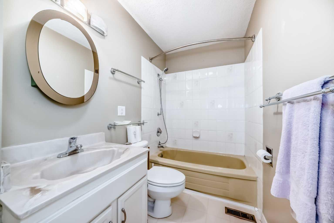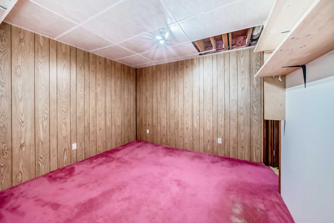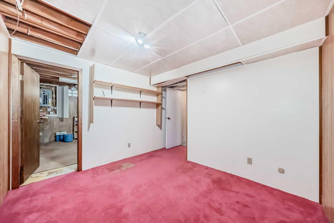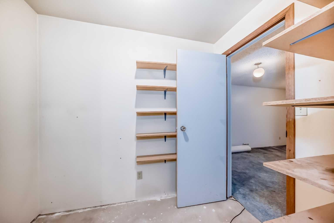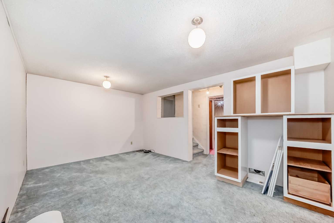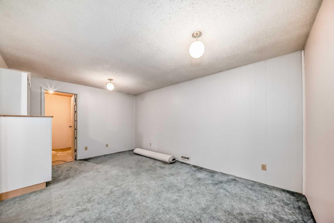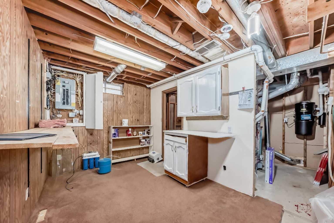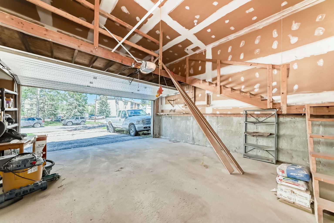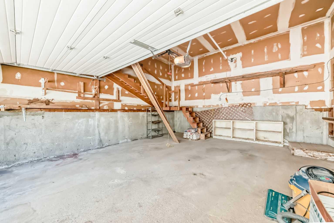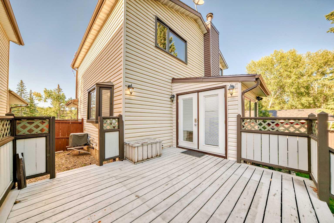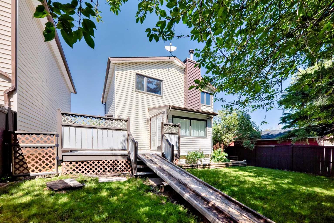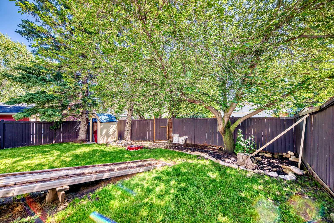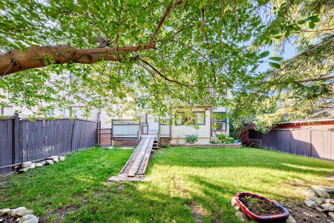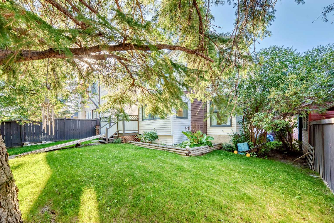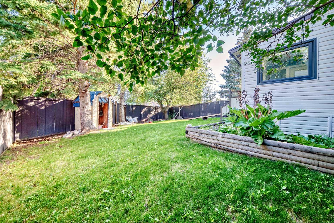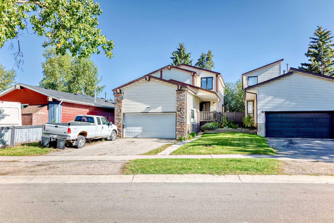6628 Ranchview Drive NW, Calgary, Alberta
Residential For Sale in Calgary, Alberta
$639,900
-
ResidentialProperty Type
-
4Bedrooms
-
2Bath
-
2Garage
-
1,571Sq Ft
-
1977Year Built
Welcome to this inviting home located in the heart of Ranchlands, one of Calgary’s most desirable and well-established neighbourhoods. With 2,077 square feet of completed living space, this property offers comfort, functionality, and plenty of room for a growing family. The main and upper floors feature brand new carpet, adding warmth and a fresh, modern touch throughout. The home features four spacious bedrooms, central A/C, recently replaced triple glazed windows, and an attached double garage with a second level for storage complete with stairs. The newly renovated kitchen is a standout feature, designed with thoughtful touches like a spice rack, built-in cutting board, and appliance garage—perfect for anyone who loves to cook. Pot filler included and kitchen faucet is a touch tap—hard wired in. The dining room boasts a bright skylight, creating a warm and inviting atmosphere, while the bright living room offers great space for entertaining or relaxing with family. Conveniently located off the kitchen on the main floor, the laundry area features a front-load washer and dryer for added ease and efficiency. Step outside from the kitchen onto a large deck that overlooks the large backyard—ideal for summer barbecues, kids, and pets. Set on a large lot, the property provides ample outdoor space and privacy, including extra storage under the sunroom. Downstairs, the fully finished basement adds even more flexibility with a dedicated office, a hobby or craft room, and a generous recreation room. Additional upgrades include a high efficiency furnace, A/C that’s only 1 year old, an upgraded electrical panel, and $30,000 worth of improvements adding modern reliability and value to the home. With its ideal location close to schools, shopping, and public transit, this home truly has it all! Space, style, and convenience in one of Calgary’s top communities. Don't miss this one, book your showing today!
| Street Address: | 6628 Ranchview Drive NW |
| City: | Calgary |
| Province/State: | Alberta |
| Postal Code: | N/A |
| County/Parish: | Calgary |
| Subdivision: | Ranchlands |
| Country: | Canada |
| Latitude: | 51.11464480 |
| Longitude: | -114.17702340 |
| MLS® Number: | A2253235 |
| Price: | $639,900 |
| Property Area: | 1,571 Sq ft |
| Bedrooms: | 4 |
| Bathrooms Half: | 1 |
| Bathrooms Full: | 1 |
| Living Area: | 1,571 Sq ft |
| Building Area: | 0 Sq ft |
| Year Built: | 1977 |
| Listing Date: | Sep 04, 2025 |
| Garage Spaces: | 2 |
| Property Type: | Residential |
| Property Subtype: | Detached |
| MLS Status: | Active |
Additional Details
| Flooring: | N/A |
| Construction: | Stone,Stucco |
| Parking: | Double Garage Attached |
| Appliances: | Built-In Refrigerator,Dishwasher,Dryer,Electric Stove,Garage Control(s),Microwave,Washer |
| Stories: | N/A |
| Zoning: | R-CG |
| Fireplace: | N/A |
| Amenities: | Playground,Schools Nearby,Shopping Nearby,Sidewalks,Street Lights,Walking/Bike Paths |
Utilities & Systems
| Heating: | Forced Air |
| Cooling: | Central Air |
| Property Type | Residential |
| Building Type | Detached |
| Square Footage | 1,571 sqft |
| Community Name | Ranchlands |
| Subdivision Name | Ranchlands |
| Title | Fee Simple |
| Land Size | 5,414 sqft |
| Built in | 1977 |
| Annual Property Taxes | Contact listing agent |
| Parking Type | Garage |
| Time on MLS Listing | 55 days |
Bedrooms
| Above Grade | 4 |
Bathrooms
| Total | 2 |
| Partial | 1 |
Interior Features
| Appliances Included | Built-In Refrigerator, Dishwasher, Dryer, Electric Stove, Garage Control(s), Microwave, Washer |
| Flooring | Carpet, Tile |
Building Features
| Features | Built-in Features, Closet Organizers, Open Floorplan, Walk-In Closet(s) |
| Construction Material | Stone, Stucco |
| Structures | Deck, Front Porch |
Heating & Cooling
| Cooling | Central Air |
| Heating Type | Forced Air |
Exterior Features
| Exterior Finish | Stone, Stucco |
Neighbourhood Features
| Community Features | Playground, Schools Nearby, Shopping Nearby, Sidewalks, Street Lights, Walking/Bike Paths |
| Amenities Nearby | Playground, Schools Nearby, Shopping Nearby, Sidewalks, Street Lights, Walking/Bike Paths |
Parking
| Parking Type | Garage |
| Total Parking Spaces | 5 |
Interior Size
| Total Finished Area: | 1,571 sq ft |
| Total Finished Area (Metric): | 145.96 sq m |
Room Count
| Bedrooms: | 4 |
| Bathrooms: | 2 |
| Full Bathrooms: | 1 |
| Half Bathrooms: | 1 |
| Rooms Above Grade: | 8 |
Lot Information
| Lot Size: | 5,414 sq ft |
| Lot Size (Acres): | 0.12 acres |
| Frontage: | 48 ft |
- Built-in Features
- Closet Organizers
- Open Floorplan
- Walk-In Closet(s)
- Other
- Private Entrance
- Private Yard
- Built-In Refrigerator
- Dishwasher
- Dryer
- Electric Stove
- Garage Control(s)
- Microwave
- Washer
- Full
- Playground
- Schools Nearby
- Shopping Nearby
- Sidewalks
- Street Lights
- Walking/Bike Paths
- Stone
- Stucco
- Wood Burning
- Poured Concrete
- Back Lane
- Back Yard
- Double Garage Attached
- Deck
- Front Porch
Floor plan information is not available for this property.
Monthly Payment Breakdown
Loading Walk Score...
What's Nearby?
Powered by Yelp
