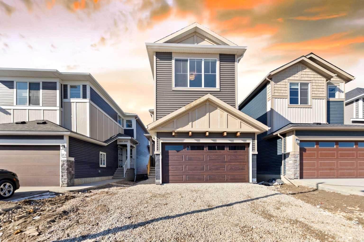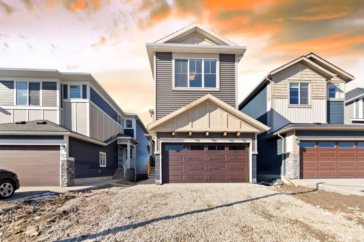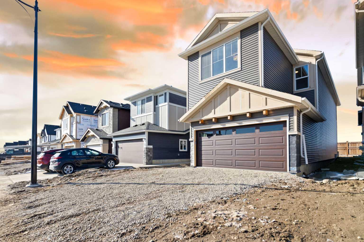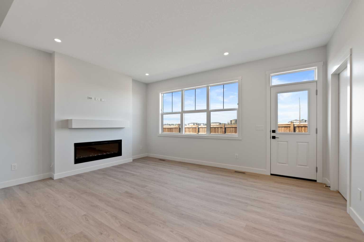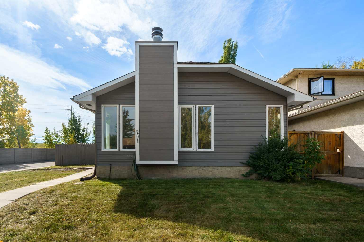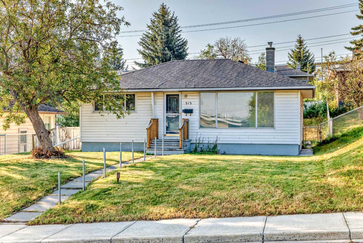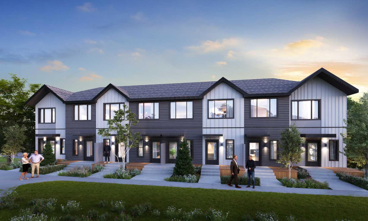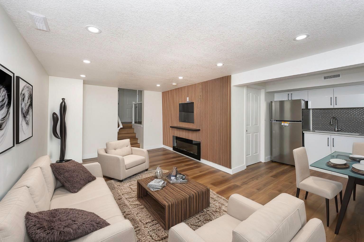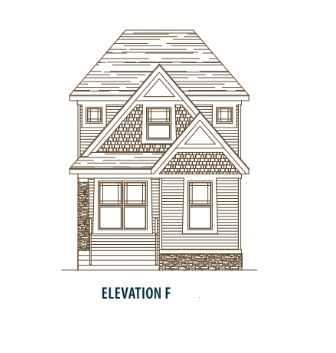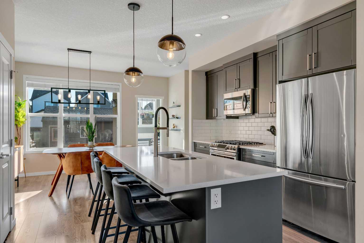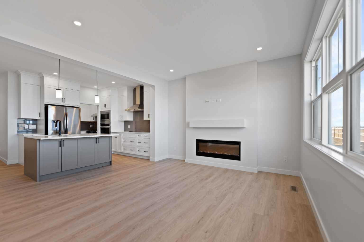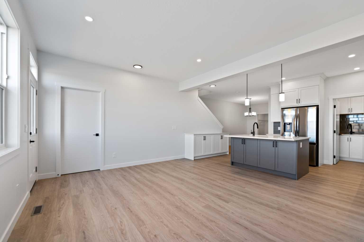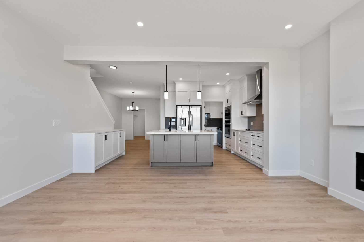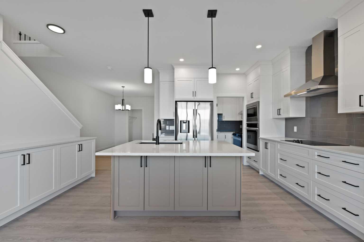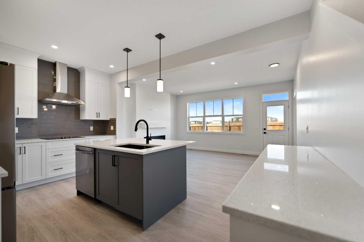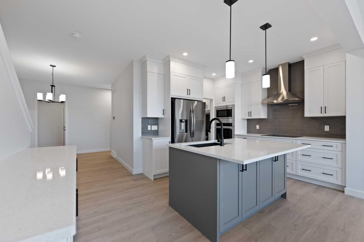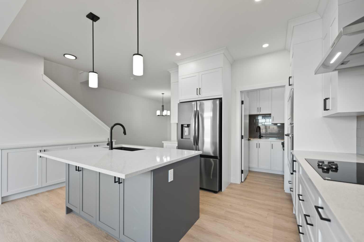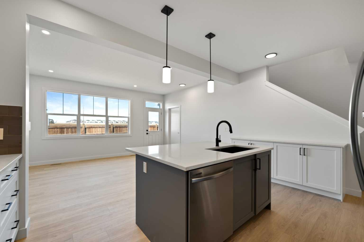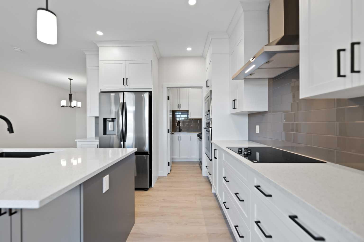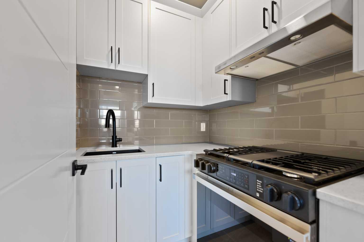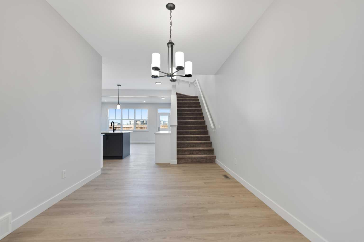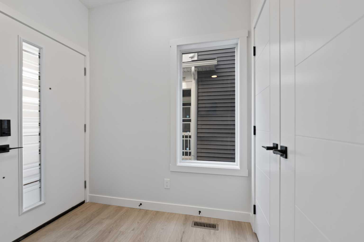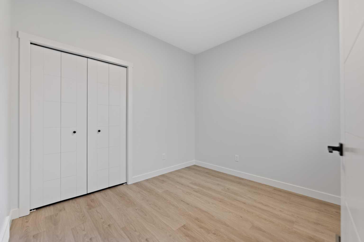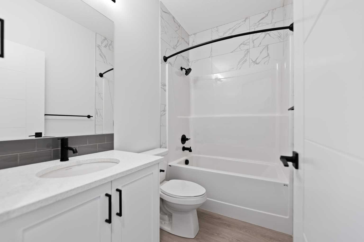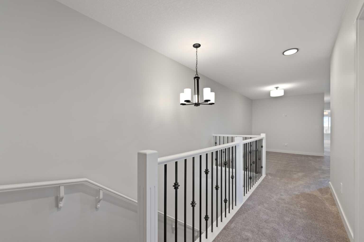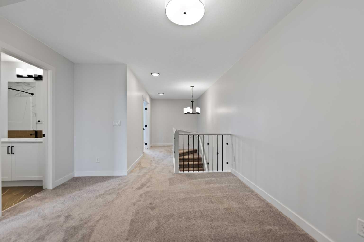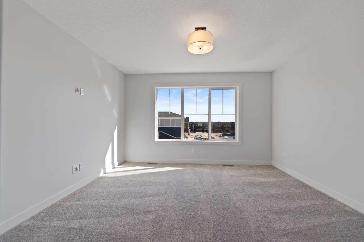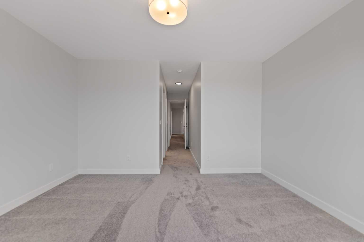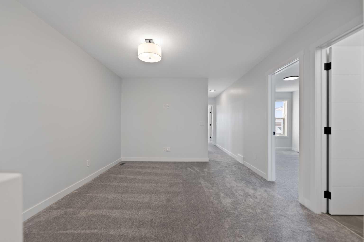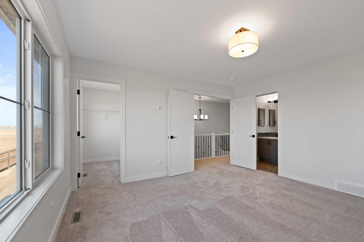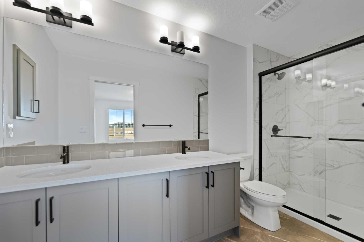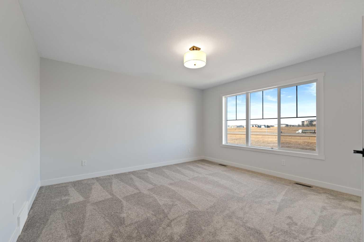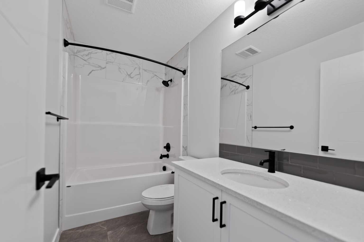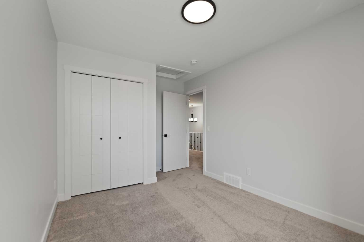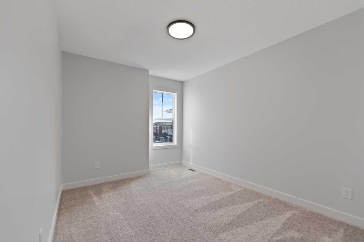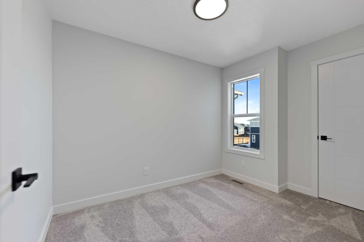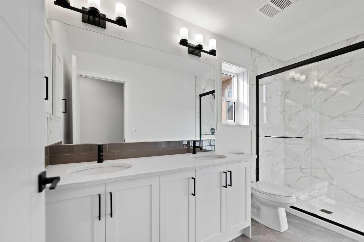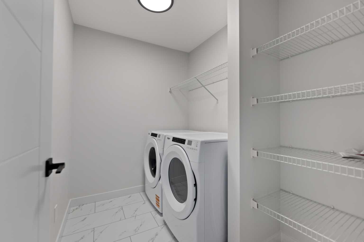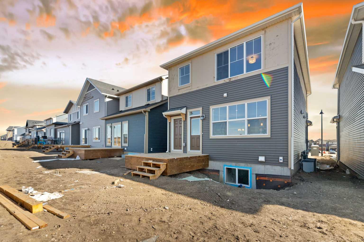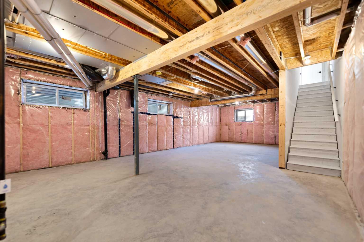205 Homestead Terrace NE, Calgary, Alberta
Residential For Sale in Calgary, Alberta
$759,000
-
ResidentialProperty Type
-
5Bedrooms
-
4Bath
-
2Garage
-
2,320Sq Ft
-
2024Year Built
Great Opportunity for a Big Family, 5 bedroom, including 2 master bedroom and main floor bedroom with full washroom , extended kitchen with spice kitchen avaible in north east. Double car garage Brand new house, never lived in, with New Home warranty. Main floor features Bedroom and full washroom with living room and extended kitchen and spice kitchen( with electric cooktop built in and gas stove with built in wall oven and microwave and separate entrance to Basement(with 3 egress windows).Backyard has finished deck and for privacy the backyard has no attached neighbours from behind(rare to find). Upper floor has 2 master bedroom, bonus room, laundry(5 bedroom in total and 4 full washroom). House is located in the nice community of North east in Calgary Alberta for a bigger family.
| Street Address: | 205 Homestead Terrace NE |
| City: | Calgary |
| Province/State: | Alberta |
| Postal Code: | N/A |
| County/Parish: | Calgary |
| Subdivision: | Homestead |
| Country: | Canada |
| Latitude: | 51.11896030 |
| Longitude: | -113.91822630 |
| MLS® Number: | A2252421 |
| Price: | $759,000 |
| Property Area: | 2,320 Sq ft |
| Bedrooms: | 5 |
| Bathrooms Half: | 0 |
| Bathrooms Full: | 4 |
| Living Area: | 2,320 Sq ft |
| Building Area: | 0 Sq ft |
| Year Built: | 2024 |
| Listing Date: | Aug 28, 2025 |
| Garage Spaces: | 2 |
| Property Type: | Residential |
| Property Subtype: | Detached |
| MLS Status: | Active |
Additional Details
| Flooring: | N/A |
| Construction: | Vinyl Siding,Wood Frame |
| Parking: | Double Garage Attached,Garage Faces Front |
| Appliances: | Dishwasher,Dryer,Garage Control(s),Gas Stove,Range Hood,Refrigerator,Stove(s),Washer |
| Stories: | N/A |
| Zoning: | R-Z |
| Fireplace: | N/A |
| Amenities: | None |
Utilities & Systems
| Heating: | Forced Air,Natural Gas |
| Cooling: | None |
| Property Type | Residential |
| Building Type | Detached |
| Square Footage | 2,320 sqft |
| Community Name | Homestead |
| Subdivision Name | Homestead |
| Title | Fee Simple |
| Land Size | 3,408 sqft |
| Built in | 2024 |
| Annual Property Taxes | Contact listing agent |
| Parking Type | Garage |
| Time on MLS Listing | 47 days |
Bedrooms
| Above Grade | 5 |
Bathrooms
| Total | 4 |
| Partial | 0 |
Interior Features
| Appliances Included | Dishwasher, Dryer, Garage Control(s), Gas Stove, Range Hood, Refrigerator, Stove(s), Washer |
| Flooring | Carpet, Vinyl Plank |
Building Features
| Features | Chandelier, Double Vanity, Kitchen Island, No Animal Home, No Smoking Home, Open Floorplan, Pantry, Quartz Counters, Separate Entrance, Walk-In Closet(s) |
| Construction Material | Vinyl Siding, Wood Frame |
| Building Amenities | Other, Park, Playground |
| Structures | Deck |
Heating & Cooling
| Cooling | None |
| Heating Type | Forced Air, Natural Gas |
Exterior Features
| Exterior Finish | Vinyl Siding, Wood Frame |
Neighbourhood Features
| Community Features | None |
| Amenities Nearby | None |
Parking
| Parking Type | Garage |
| Total Parking Spaces | 4 |
Interior Size
| Total Finished Area: | 2,320 sq ft |
| Total Finished Area (Metric): | 215.49 sq m |
Room Count
| Bedrooms: | 5 |
| Bathrooms: | 4 |
| Full Bathrooms: | 4 |
| Rooms Above Grade: | 11 |
Lot Information
| Lot Size: | 3,408 sq ft |
| Lot Size (Acres): | 0.08 acres |
| Frontage: | 29 ft |
- Chandelier
- Double Vanity
- Kitchen Island
- No Animal Home
- No Smoking Home
- Open Floorplan
- Pantry
- Quartz Counters
- Separate Entrance
- Walk-In Closet(s)
- Private Yard
- Dishwasher
- Dryer
- Garage Control(s)
- Gas Stove
- Range Hood
- Refrigerator
- Stove(s)
- Washer
- Other
- Park
- Playground
- Full
- Separate/Exterior Entry
- Unfinished
- Walk-Up To Grade
- None
- Vinyl Siding
- Wood Frame
- Electric
- Poured Concrete
- Back Yard
- City Lot
- Double Garage Attached
- Garage Faces Front
- Deck
Floor plan information is not available for this property.
Monthly Payment Breakdown
Loading Walk Score...
What's Nearby?
Powered by Yelp
REALTOR® Details
Rahul Dandyan
- (587) 666-6000
- [email protected]
- RE/MAX iRealty Innovations
