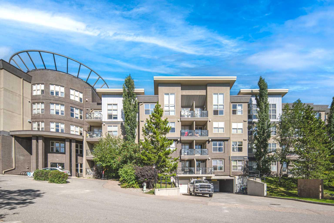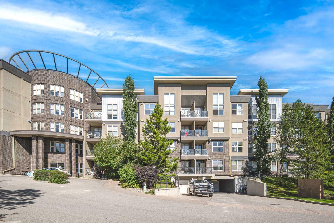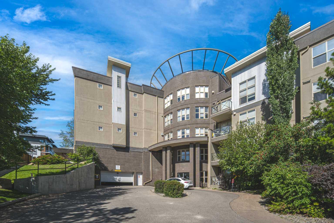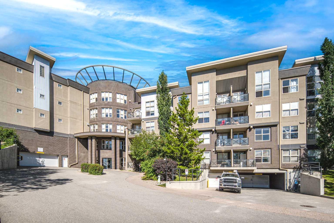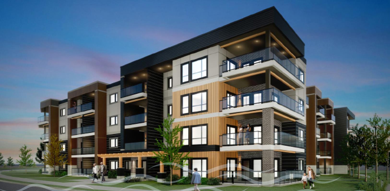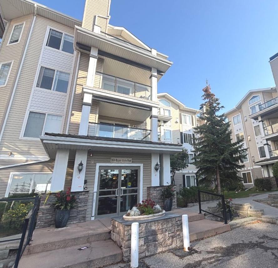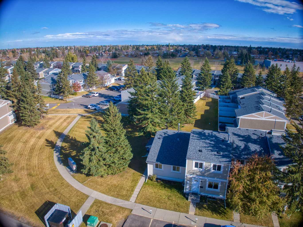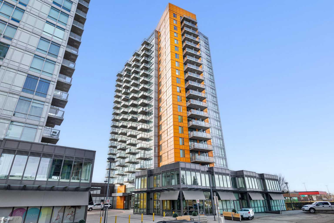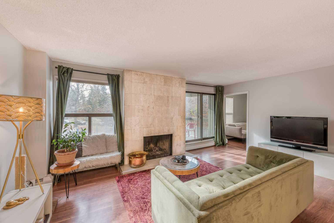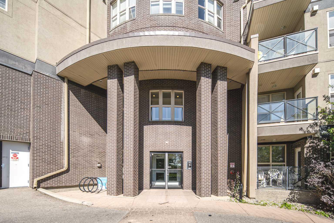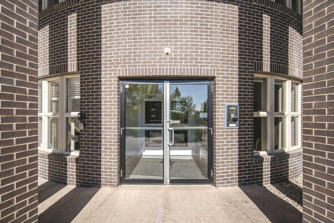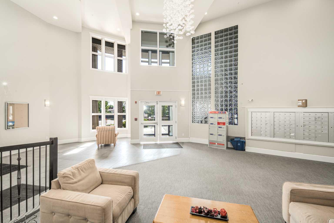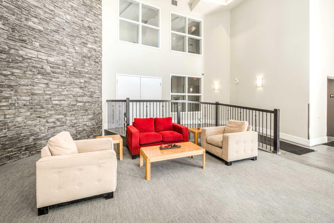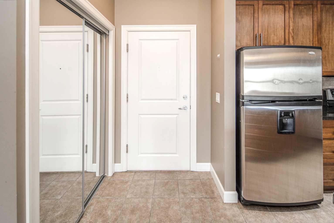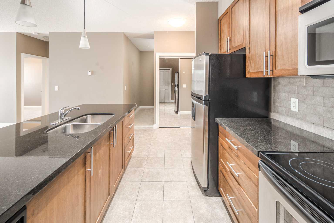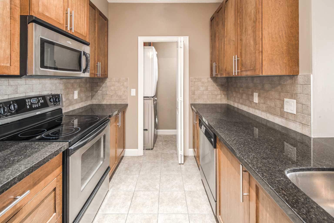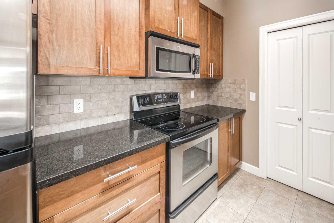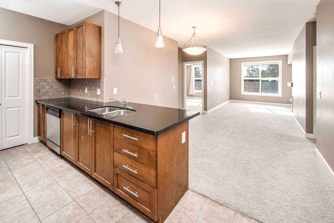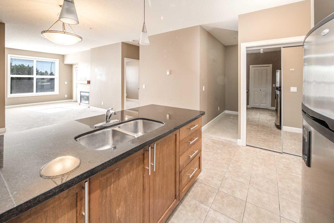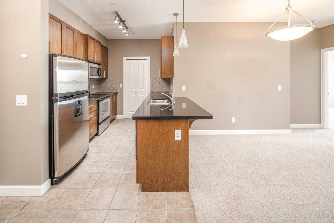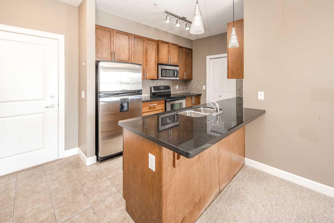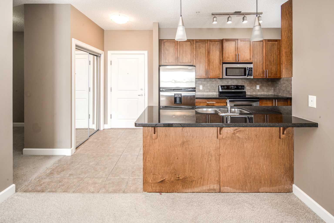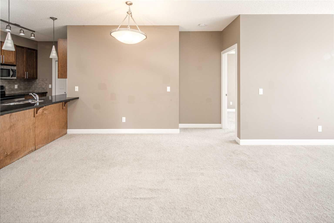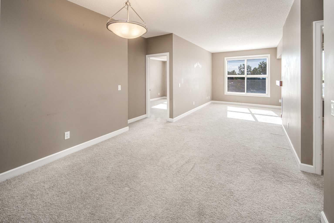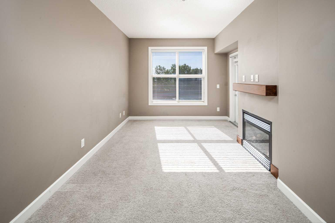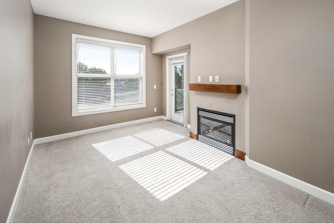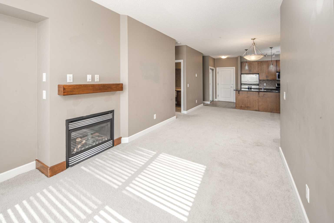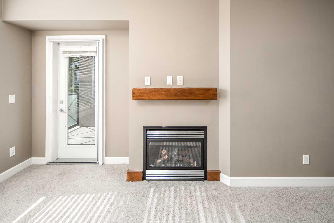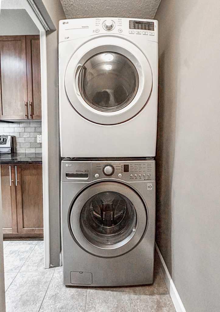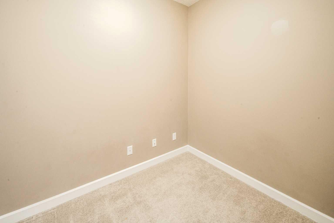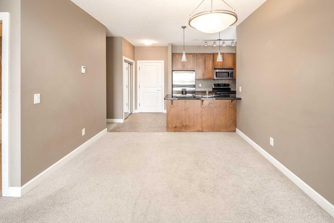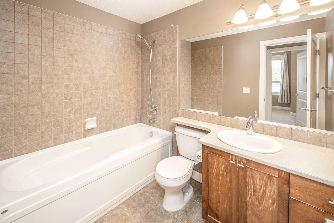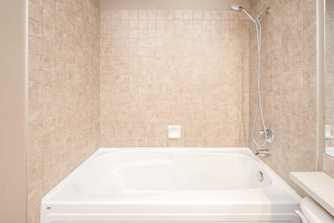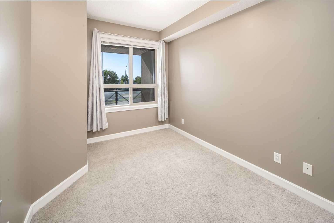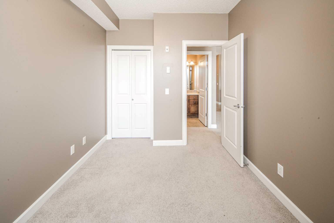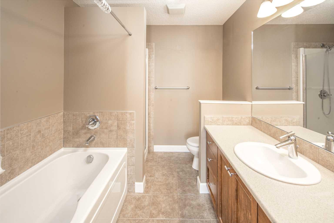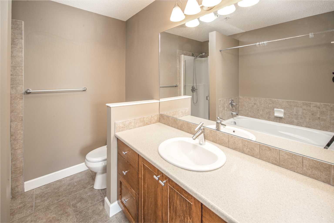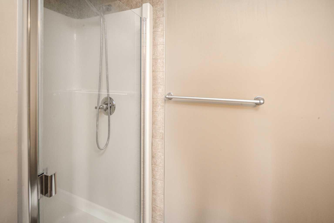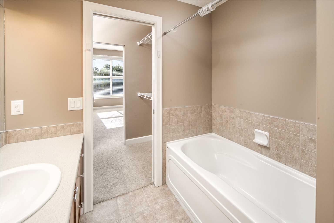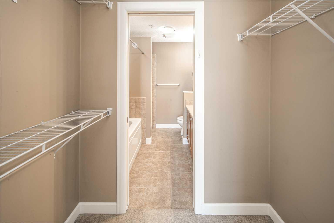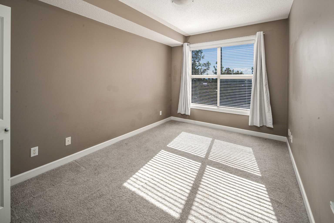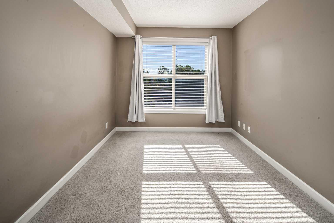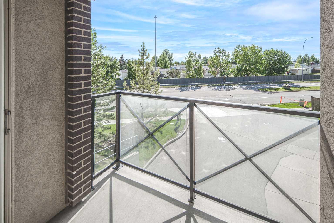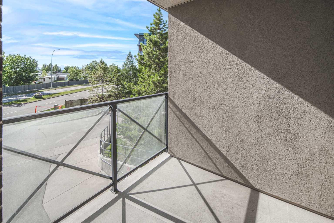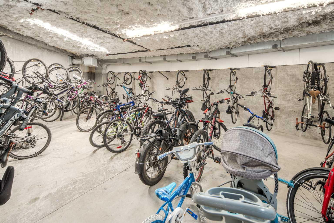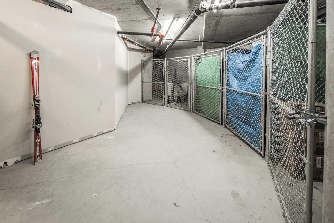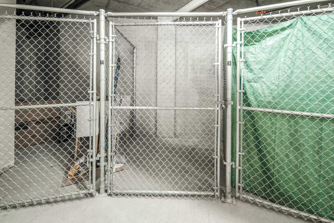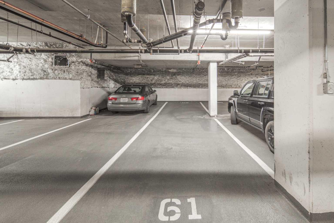203, 88 Arbour Lake Road NW, Calgary, Alberta
Condo For Sale in Calgary, Alberta
$381,800
-
CondoProperty Type
-
2Bedrooms
-
2Bath
-
0Garage
-
950Sq Ft
-
2008Year Built
Super Location! Bright and spacious nice layout 2 bed+2 bath+Den condo located in prestigious community of Arbour Lake. Great location close to everything, LRT, Shopping Mall, School, Lake and YMCA. The layout was outstanding with a huge window which keep a brighten unit in whole day. The spacious living room with a cozy fireplace and opens to a private balcony which offer great view, perfect for relaxing or entertaining. Granite counter tops, stainless steel appliances, and cozy tile flooring. The master bedroom with a 4-pc ensuite and walk through closet. The second bedroom opposite the second 4-pc bath. A versatile den provides additional space for work or living. Enjoy the in-suite laundry. Lake access and building amenities are more attractive: a fitness center, meeting room, visitor parking, and bike storage! Another thing I must mentioned here is the secure assigned underground Tandem parking stall which provide two parking stalls is really a bonus to a condo unit, and an assigned storage locker really convenience. Lake community offers year-round access to the private lake for swimming, fishing, kayaking, and ice skating. Ideal for families and outdoor enthusiasts. Walking distance to Crowfoot Station, schools, parks and shopping center. Don't miss out on this incredible opportunity to own a truly remarkable property. Awesome neighbourhood! Come to the Open Houses Saturday and Sunday from 1:00-3:00 pm August 30 and August 31 at 88 Arbour Lake Road NW # 203.
| Street Address: | 203, 88 Arbour Lake Road NW |
| City: | Calgary |
| Province/State: | Alberta |
| Postal Code: | N/A |
| County/Parish: | Calgary |
| Subdivision: | Arbour Lake |
| Country: | Canada |
| Latitude: | 51.12764156 |
| Longitude: | -114.21051336 |
| MLS® Number: | A2251018 |
| Price: | $381,800 |
| Property Area: | 950 Sq ft |
| Bedrooms: | 2 |
| Bathrooms Half: | 0 |
| Bathrooms Full: | 2 |
| Living Area: | 950 Sq ft |
| Building Area: | 0 Sq ft |
| Year Built: | 2008 |
| Listing Date: | Aug 23, 2025 |
| Garage Spaces: | 0 |
| Property Type: | Residential |
| Property Subtype: | Apartment |
| MLS Status: | Active |
Additional Details
| Flooring: | N/A |
| Construction: | Brick,Stucco,Wood Frame |
| Parking: | Underground |
| Appliances: | Dishwasher,Dryer,Electric Oven,Microwave Hood Fan,Refrigerator,Washer,Window Coverings |
| Stories: | N/A |
| Zoning: | M-C2 |
| Fireplace: | N/A |
| Amenities: | Clubhouse,Lake,Park,Playground,Schools Nearby,Shopping Nearby,Sidewalks,Street Lights |
Utilities & Systems
| Heating: | In Floor |
| Cooling: | None |
| Property Type | Residential |
| Building Type | Apartment |
| Storeys | 5 |
| Square Footage | 950 sqft |
| Community Name | Arbour Lake |
| Subdivision Name | Arbour Lake |
| Title | Fee Simple |
| Land Size | Unknown |
| Built in | 2008 |
| Annual Property Taxes | Contact listing agent |
| Parking Type | Underground |
| Time on MLS Listing | 9 days |
Bedrooms
| Above Grade | 2 |
Bathrooms
| Total | 2 |
| Partial | 0 |
Interior Features
| Appliances Included | Dishwasher, Dryer, Electric Oven, Microwave Hood Fan, Refrigerator, Washer, Window Coverings |
| Flooring | Carpet, Ceramic Tile |
Building Features
| Features | High Ceilings, No Animal Home, No Smoking Home |
| Style | Attached |
| Construction Material | Brick, Stucco, Wood Frame |
| Building Amenities | Bicycle Storage, Elevator(s), Fitness Center, Party Room, Recreation Facilities, Recreation Room, Secured Parking, Visitor Parking |
| Structures | Balcony(s) |
Heating & Cooling
| Cooling | None |
| Heating Type | In Floor |
Exterior Features
| Exterior Finish | Brick, Stucco, Wood Frame |
Neighbourhood Features
| Community Features | Clubhouse, Lake, Park, Playground, Schools Nearby, Shopping Nearby, Sidewalks, Street Lights |
| Pets Allowed | Restrictions, Yes |
| Amenities Nearby | Clubhouse, Lake, Park, Playground, Schools Nearby, Shopping Nearby, Sidewalks, Street Lights |
Maintenance or Condo Information
| Maintenance Fees | $689 Monthly |
| Maintenance Fees Include | Amenities of HOA/Condo, Common Area Maintenance, Heat, Insurance, Maintenance Grounds, Professional Management, Reserve Fund Contributions, Sewer, Snow Removal, Trash, Water |
Parking
| Parking Type | Underground |
| Total Parking Spaces | 2 |
Interior Size
| Total Finished Area: | 950 sq ft |
| Total Finished Area (Metric): | 88.29 sq m |
Room Count
| Bedrooms: | 2 |
| Bathrooms: | 2 |
| Full Bathrooms: | 2 |
| Rooms Above Grade: | 6 |
Lot Information
Legal
| Legal Description: | 0813448;62 |
| Title to Land: | Fee Simple |
- High Ceilings
- No Animal Home
- No Smoking Home
- Balcony
- Dishwasher
- Dryer
- Electric Oven
- Microwave Hood Fan
- Refrigerator
- Washer
- Window Coverings
- Bicycle Storage
- Elevator(s)
- Fitness Center
- Party Room
- Recreation Facilities
- Recreation Room
- Secured Parking
- Visitor Parking
- Clubhouse
- Lake
- Park
- Playground
- Schools Nearby
- Shopping Nearby
- Sidewalks
- Street Lights
- Brick
- Stucco
- Wood Frame
- Gas
- Underground
- Balcony(s)
Floor plan information is not available for this property.
Monthly Payment Breakdown
Loading Walk Score...
What's Nearby?
Powered by Yelp
