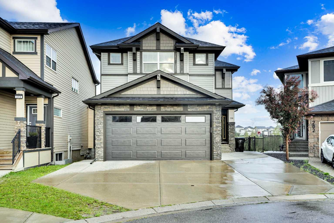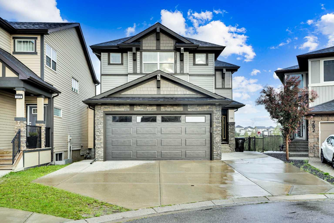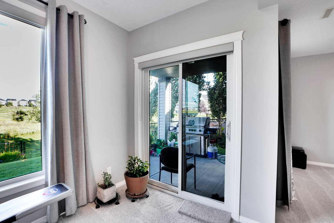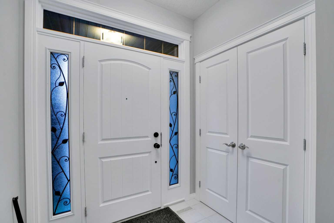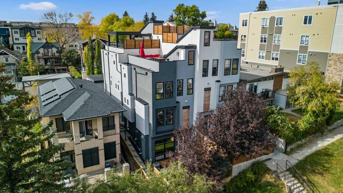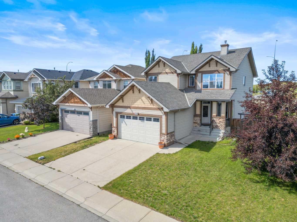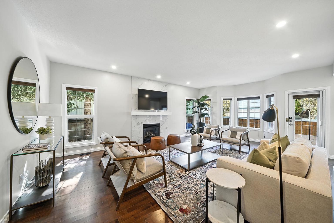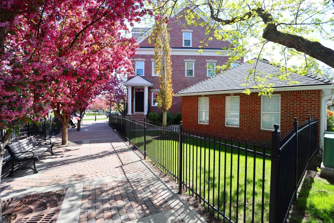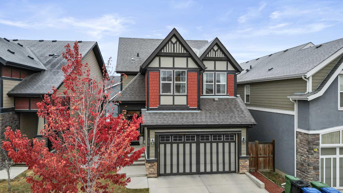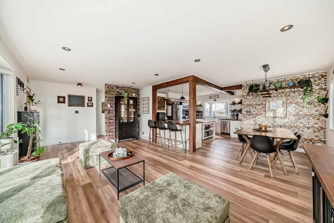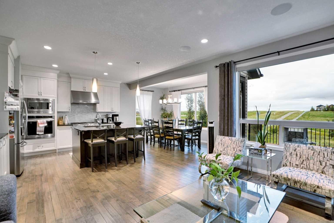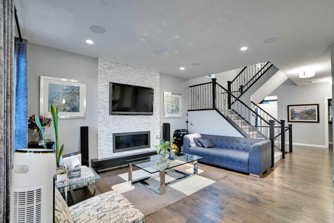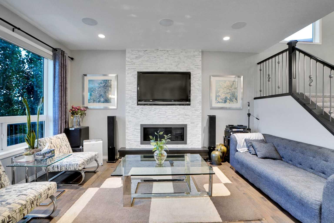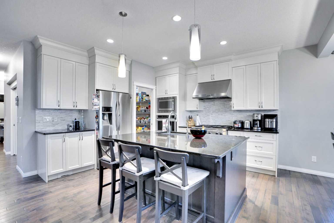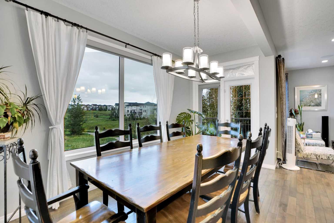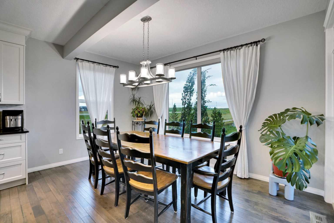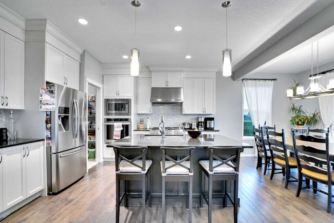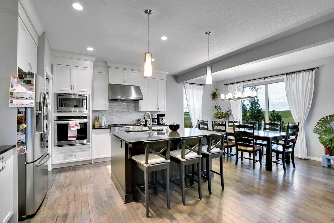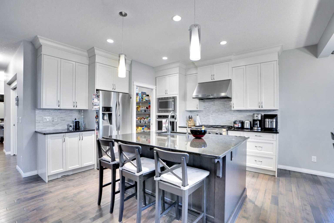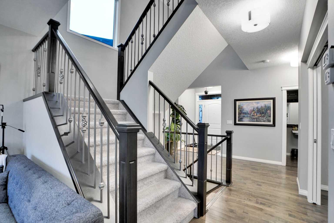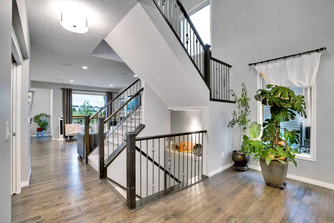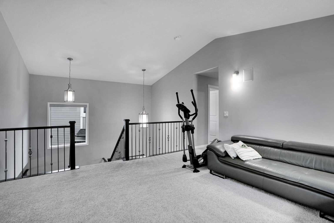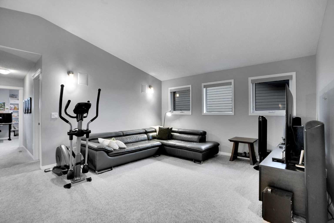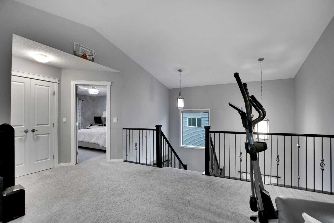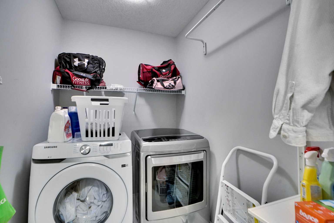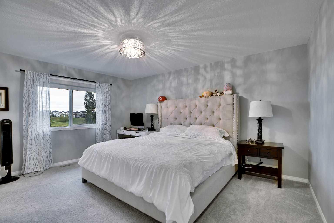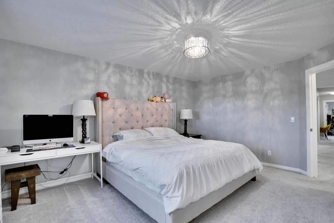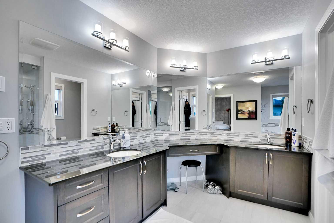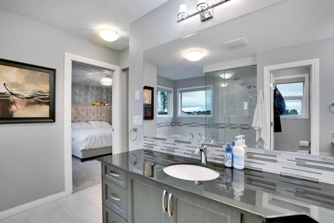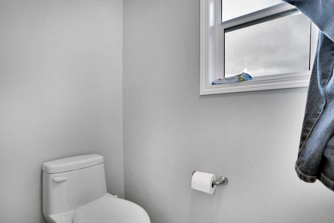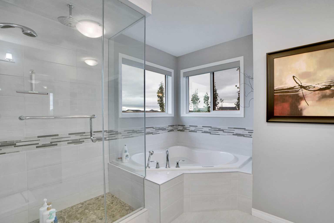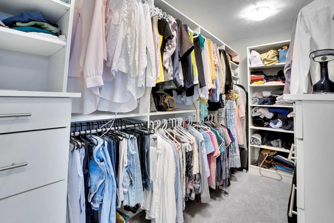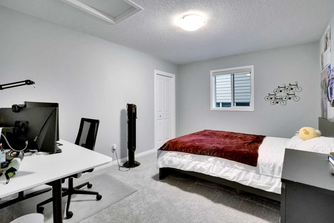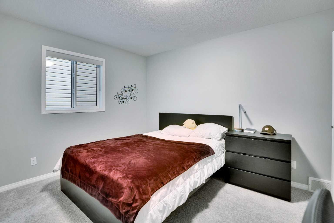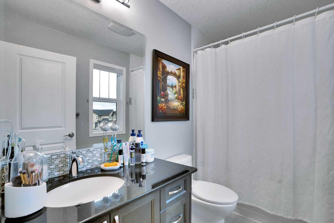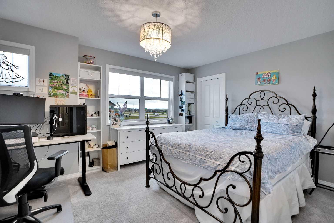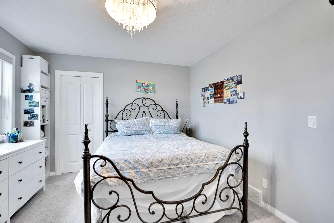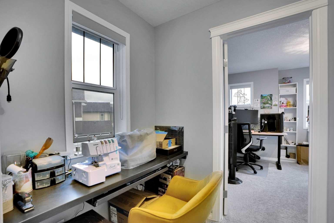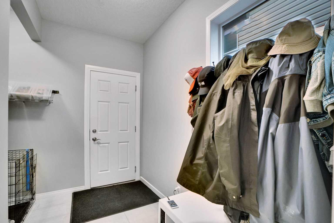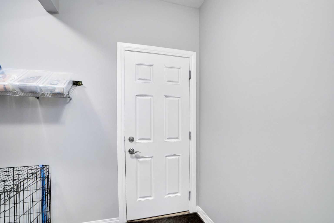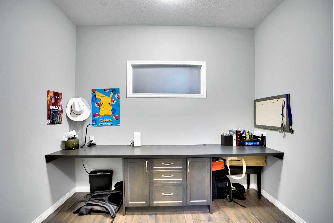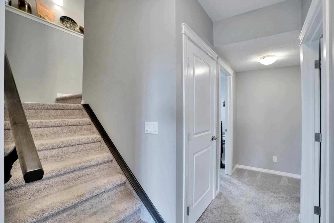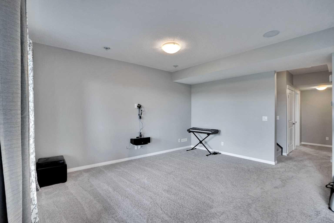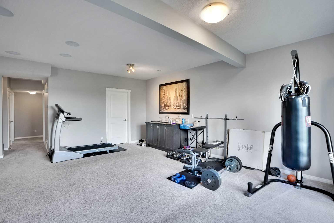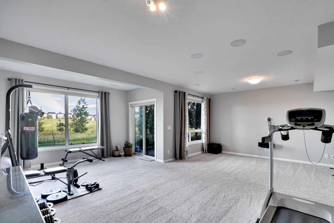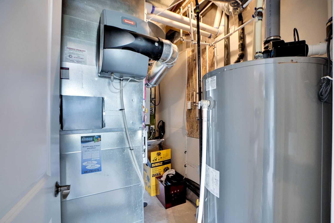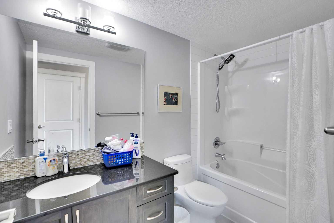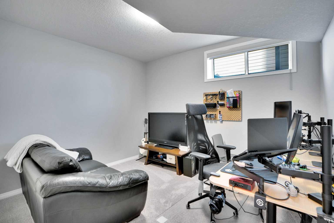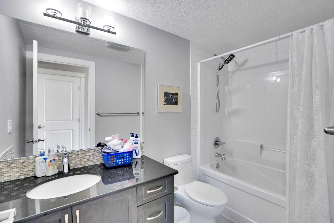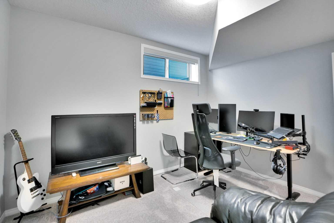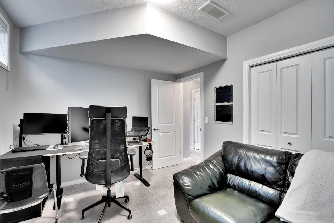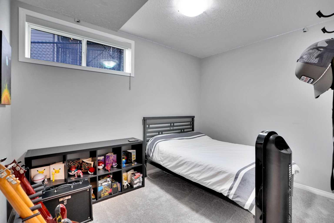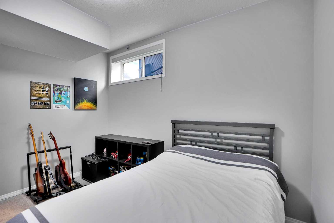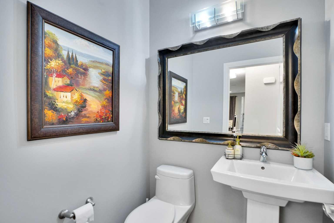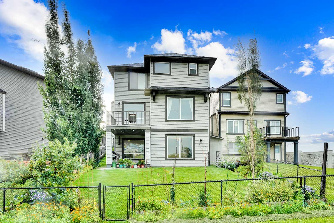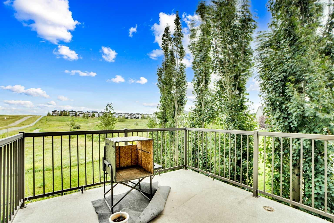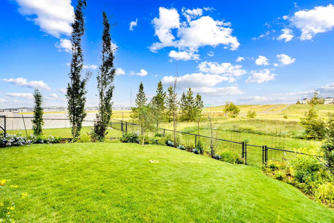208 Panton Road NW, Calgary, Alberta
Residential For Sale in Calgary, Alberta
$979,900
-
ResidentialProperty Type
-
5Bedrooms
-
4Bath
-
2Garage
-
2,461Sq Ft
-
2013Year Built
Luxury Walkout Home Backing onto Greenspace in Panorama Hills Discover upscale living in this beautifully upgraded 2-storey walkout home offering over 3,375 sq.ft.. of developed space with 5 bedrooms and 3.5 bathrooms. Backing directly onto greenspace, enjoy year-round privacy and scenic views from the east-facing backyard and sunlit west-facing front. Highlights include a chef’s kitchen with full-height cabinetry, granite countertops, premium KitchenAid appliances, and a 6-burner gas cooktop with professional hood fan. A walk-through pantry connects to the mudroom and double attached garage. The main floor features a home office with built-in desk, spacious living room with stone gas fireplace, and dining area with 180° greenbelt views. Upstairs offers a vaulted bonus room, three bedrooms with walk-in closets, and a luxurious primary suite with a spa-inspired 5-piece ensuite. The upper-level laundry adds convenience. The fully finished walkout basement includes a large rec room with wet bar, two bedrooms, and a full bath—ideal for guests or multigenerational living. Additional features include a new roof and siding (2024), extended driveway for 3 vehicles, and access to the Panorama Hills Community Centre with splash park, courts, skating rink, and year-round programs. Close to schools, shopping, parks, and Stoney Trail.
| Street Address: | 208 Panton Road NW |
| City: | Calgary |
| Province/State: | Alberta |
| Postal Code: | N/A |
| County/Parish: | Calgary |
| Subdivision: | Panorama Hills |
| Country: | Canada |
| Latitude: | 51.17305439 |
| Longitude: | -114.08167575 |
| MLS® Number: | A2248718 |
| Price: | $979,900 |
| Property Area: | 2,461 Sq ft |
| Bedrooms: | 5 |
| Bathrooms Half: | 1 |
| Bathrooms Full: | 3 |
| Living Area: | 2,461 Sq ft |
| Building Area: | 0 Sq ft |
| Year Built: | 2013 |
| Listing Date: | Aug 14, 2025 |
| Garage Spaces: | 2 |
| Property Type: | Residential |
| Property Subtype: | Detached |
| MLS Status: | Active |
Additional Details
| Flooring: | N/A |
| Construction: | Concrete,Other,Vinyl Siding |
| Parking: | Double Garage Attached |
| Appliances: | Built-In Oven,Dishwasher,Gas Cooktop,Microwave,Range Hood,Washer/Dryer,Window Coverings |
| Stories: | N/A |
| Zoning: | R-G |
| Fireplace: | N/A |
| Amenities: | Park,Playground,Schools Nearby,Shopping Nearby,Sidewalks,Street Lights,Walking/Bike Paths |
Utilities & Systems
| Heating: | High Efficiency,Forced Air |
| Cooling: | None |
| Property Type | Residential |
| Building Type | Detached |
| Square Footage | 2,461 sqft |
| Community Name | Panorama Hills |
| Subdivision Name | Panorama Hills |
| Title | Fee Simple |
| Land Size | 4,552 sqft |
| Built in | 2013 |
| Annual Property Taxes | Contact listing agent |
| Parking Type | Garage |
| Time on MLS Listing | 20 days |
Bedrooms
| Above Grade | 3 |
Bathrooms
| Total | 4 |
| Partial | 1 |
Interior Features
| Appliances Included | Built-In Oven, Dishwasher, Gas Cooktop, Microwave, Range Hood, Washer/Dryer, Window Coverings |
| Flooring | Carpet, Ceramic Tile, Hardwood |
Building Features
| Features | Closet Organizers, Double Vanity, Kitchen Island, See Remarks, Separate Entrance, Stone Counters, Walk-In Closet(s) |
| Construction Material | Concrete, Other, Vinyl Siding |
| Building Amenities | Other |
| Structures | None |
Heating & Cooling
| Cooling | None |
| Heating Type | High Efficiency, Forced Air |
Exterior Features
| Exterior Finish | Concrete, Other, Vinyl Siding |
Neighbourhood Features
| Community Features | Park, Playground, Schools Nearby, Shopping Nearby, Sidewalks, Street Lights, Walking/Bike Paths |
| Amenities Nearby | Park, Playground, Schools Nearby, Shopping Nearby, Sidewalks, Street Lights, Walking/Bike Paths |
Parking
| Parking Type | Garage |
| Total Parking Spaces | 4 |
Interior Size
| Total Finished Area: | 2,461 sq ft |
| Total Finished Area (Metric): | 228.59 sq m |
| Main Level: | 1,082 sq ft |
| Upper Level: | 1,280 sq ft |
| Below Grade: | 1,013 sq ft |
Room Count
| Bedrooms: | 5 |
| Bathrooms: | 4 |
| Full Bathrooms: | 3 |
| Half Bathrooms: | 1 |
| Rooms Above Grade: | 9 |
Lot Information
| Lot Size: | 4,552 sq ft |
| Lot Size (Acres): | 0.10 acres |
| Frontage: | 35 ft |
Legal
| Legal Description: | 1410793;12;3 |
| Title to Land: | Fee Simple |
- Closet Organizers
- Double Vanity
- Kitchen Island
- See Remarks
- Separate Entrance
- Stone Counters
- Walk-In Closet(s)
- Balcony
- Dog Run
- Garden
- Built-In Oven
- Dishwasher
- Gas Cooktop
- Microwave
- Range Hood
- Washer/Dryer
- Window Coverings
- Other
- Full
- Walk-Out To Grade
- Park
- Playground
- Schools Nearby
- Shopping Nearby
- Sidewalks
- Street Lights
- Walking/Bike Paths
- Concrete
- Vinyl Siding
- Gas
- Poured Concrete
- Backs on to Park/Green Space
- Cul-De-Sac
- Lawn
- Low Maintenance Landscape
- Sloped
- Double Garage Attached
- None
Floor plan information is not available for this property.
Monthly Payment Breakdown
Loading Walk Score...
What's Nearby?
Powered by Yelp
REALTOR® Details
Prabhjeet Kainth
- (587) 834-3577
- [email protected]
- TREC The Real Estate Company
