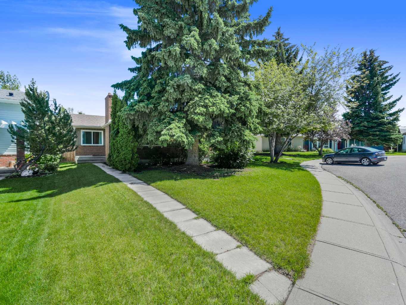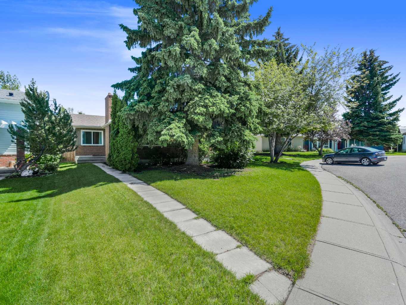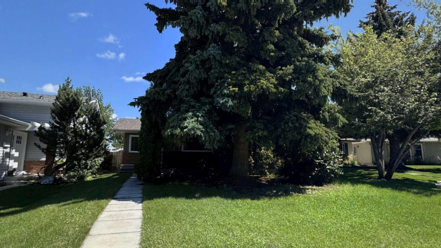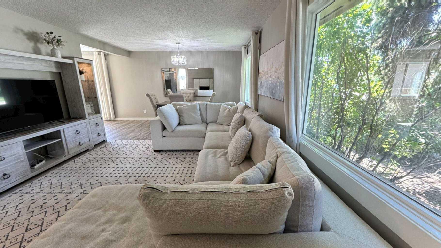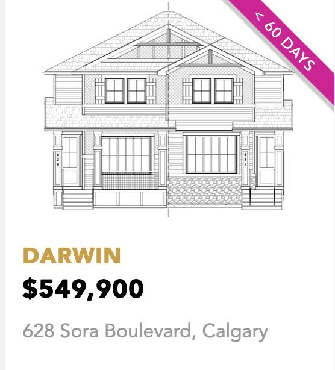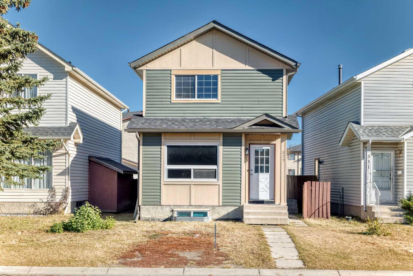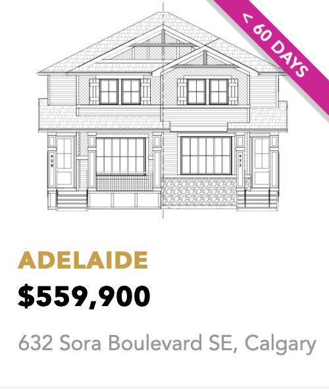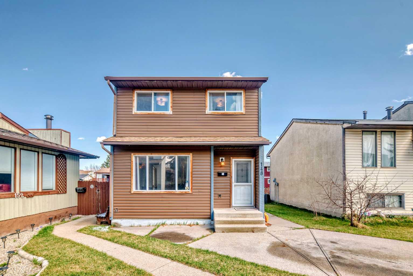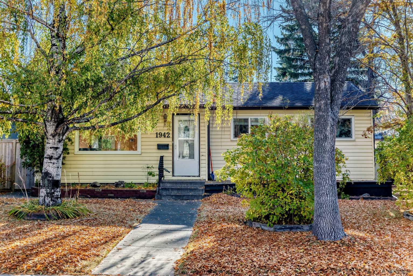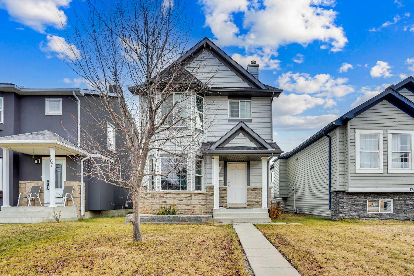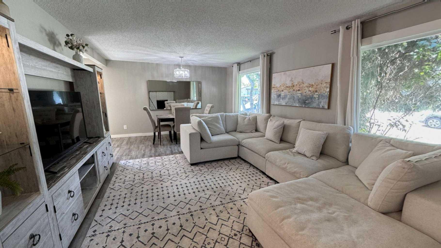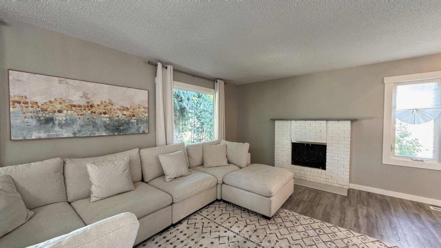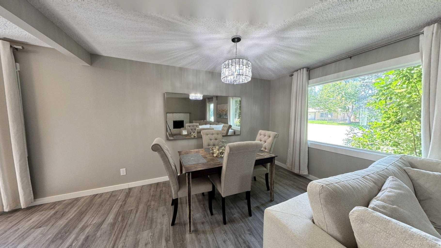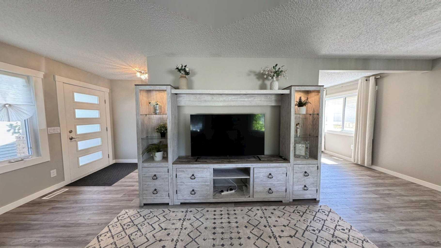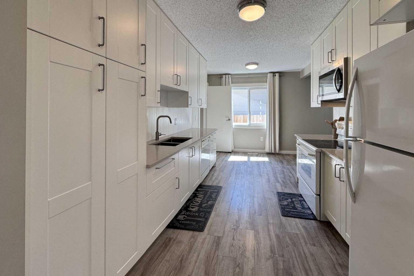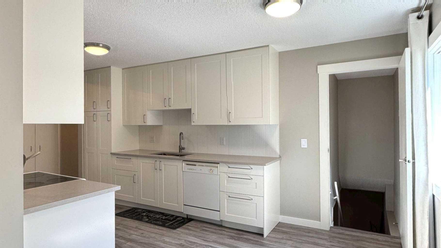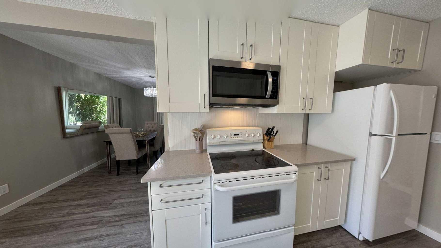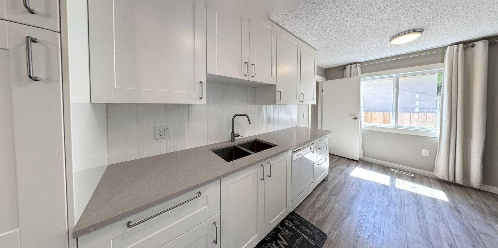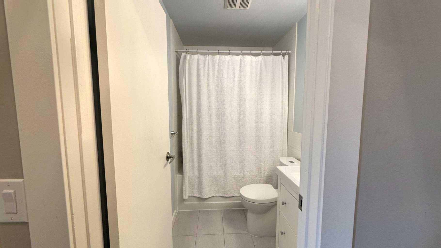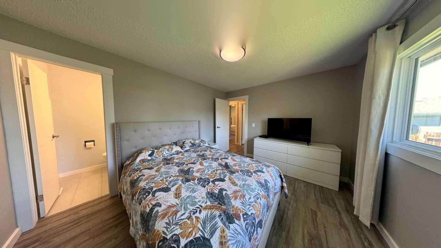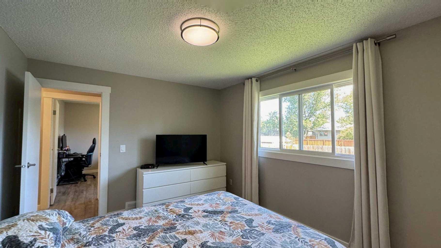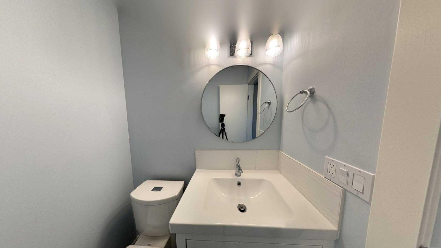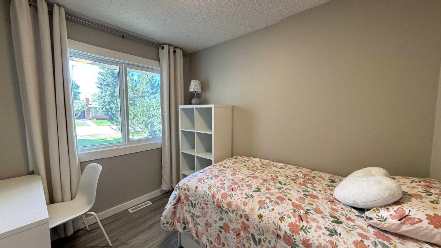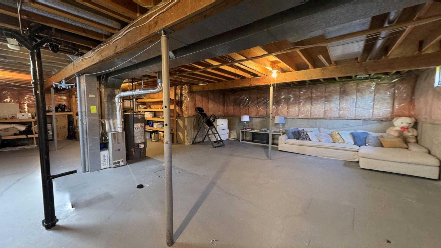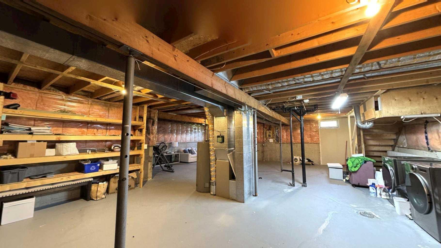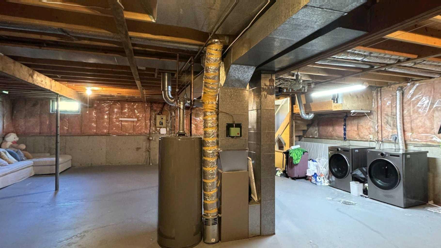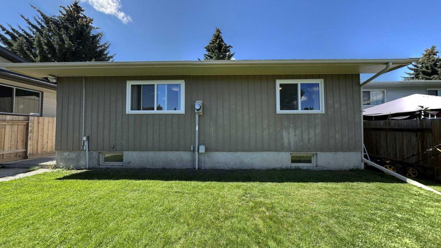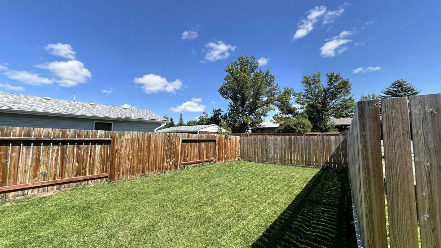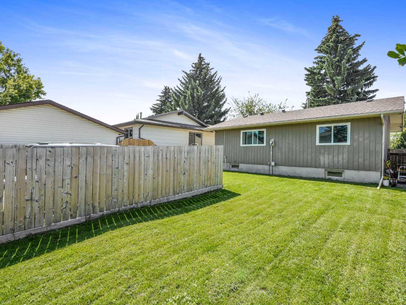47 Sunhurst Court SE, Calgary, Alberta
Residential For Sale in Calgary, Alberta
$629,000
-
ResidentialProperty Type
-
3Bedrooms
-
2Bath
-
0Garage
-
1,135Sq Ft
-
1982Year Built
SUNDANCE BUNGALOW! COMPLETELY RENOVATED MAIN FLOOR INCLUDING DOORS AND WINDOWS! LAKE ACCESS! A beautiful bungalow on a Quiet Cul-de-sac in the sought after, family friendly community of Lake Sundance. The house has a completely renovated main floor including flooring, kitchen, bathrooms, windows, doors, baseboards, and trim. The galley style kitchen offers bright and clean cabinetry with a lot of storage and access to the dining area, living room and access to the backyard through the side entry door. The living room has tonnes of light through the large west facing windows and is flanked by a nice white brick fireplace for extra warmth when needed. The basement of this home has been left mostly unfinished and is ready for your ideas and even has a rough in for a bathroom. There is a large side yard with a new perimeter fence with space to accommodate 2 cars on the rear parking pad. There is ample space for you to add your own 2 car garage in the future. The house is walking distance to Lake Sundance where you can enjoy a multitude of activities. Also nearby are schools, play fields, and Fish Creek Park.
| Street Address: | 47 Sunhurst Court SE |
| City: | Calgary |
| Province/State: | Alberta |
| Postal Code: | N/A |
| County/Parish: | Calgary |
| Subdivision: | Sundance |
| Country: | Canada |
| Latitude: | 50.90598792 |
| Longitude: | -114.04284099 |
| MLS® Number: | A2242245 |
| Price: | $629,000 |
| Property Area: | 1,135 Sq ft |
| Bedrooms: | 3 |
| Bathrooms Half: | 1 |
| Bathrooms Full: | 1 |
| Living Area: | 1,135 Sq ft |
| Building Area: | 0 Sq ft |
| Year Built: | 1982 |
| Listing Date: | Aug 05, 2025 |
| Garage Spaces: | 0 |
| Property Type: | Residential |
| Property Subtype: | Detached |
| MLS Status: | Active |
Additional Details
| Flooring: | N/A |
| Construction: | Brick |
| Parking: | Parking Pad |
| Appliances: | Dishwasher,Dryer,Microwave,Refrigerator,Stove(s),Washer |
| Stories: | N/A |
| Zoning: | R-CG |
| Fireplace: | N/A |
| Amenities: | None |
Utilities & Systems
| Heating: | Fireplace(s),Forced Air,Natural Gas |
| Cooling: | None |
| Property Type | Residential |
| Building Type | Detached |
| Square Footage | 1,135 sqft |
| Community Name | Sundance |
| Subdivision Name | Sundance |
| Title | Fee Simple |
| Land Size | 4,929 sqft |
| Built in | 1982 |
| Annual Property Taxes | Contact listing agent |
| Parking Type | Parking Pad |
| Time on MLS Listing | 1 day |
Bedrooms
| Above Grade | 3 |
Bathrooms
| Total | 2 |
| Partial | 1 |
Interior Features
| Appliances Included | Dishwasher, Dryer, Microwave, Refrigerator, Stove(s), Washer |
| Flooring | Laminate |
Building Features
| Features | No Animal Home, Separate Entrance |
| Construction Material | Brick |
| Building Amenities | None |
| Structures | Deck |
Heating & Cooling
| Cooling | None |
| Heating Type | Fireplace(s), Forced Air, Natural Gas |
Exterior Features
| Exterior Finish | Brick |
Neighbourhood Features
| Community Features | None |
| Amenities Nearby | None |
Parking
| Parking Type | Parking Pad |
| Total Parking Spaces | 2 |
Interior Size
| Total Finished Area: | 1,135 sq ft |
| Total Finished Area (Metric): | 105.44 sq m |
Room Count
| Bedrooms: | 3 |
| Bathrooms: | 2 |
| Full Bathrooms: | 1 |
| Half Bathrooms: | 1 |
| Rooms Above Grade: | 6 |
Lot Information
| Lot Size: | 4,929 sq ft |
| Lot Size (Acres): | 0.11 acres |
| Frontage: | 48 ft |
- No Animal Home
- Separate Entrance
- Private Yard
- Dishwasher
- Dryer
- Microwave
- Refrigerator
- Stove(s)
- Washer
- None
- Full
- Unfinished
- Brick
- Gas
- Poured Concrete
- Other
- Parking Pad
- Deck
Floor plan information is not available for this property.
Monthly Payment Breakdown
Loading Walk Score...
What's Nearby?
Powered by Yelp
