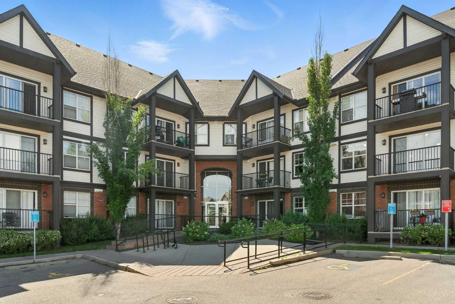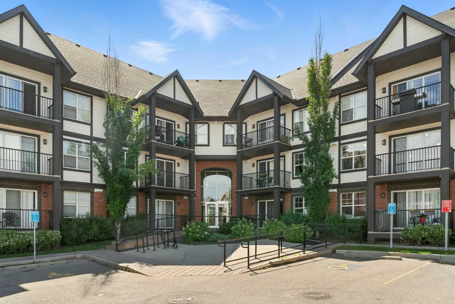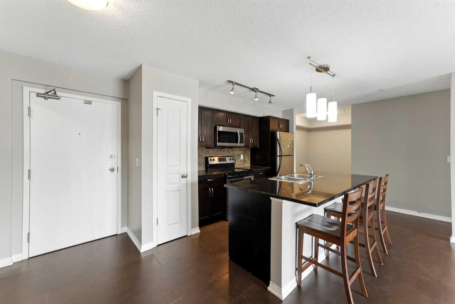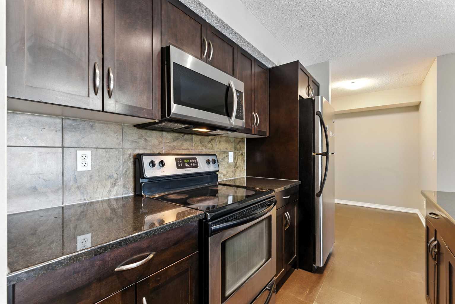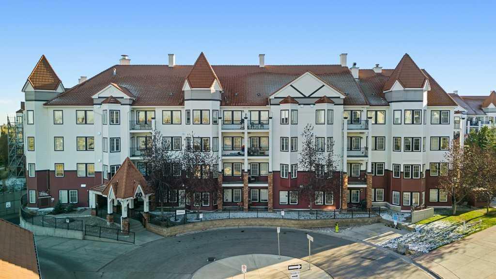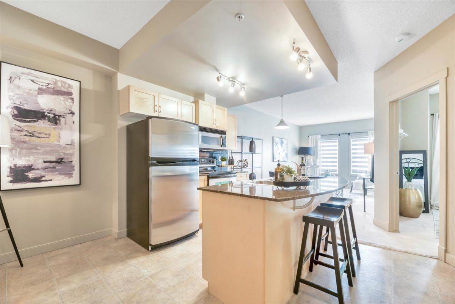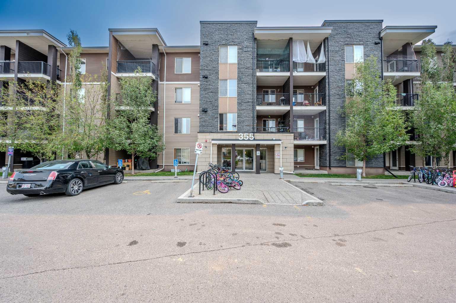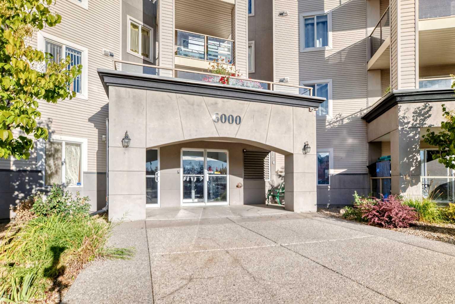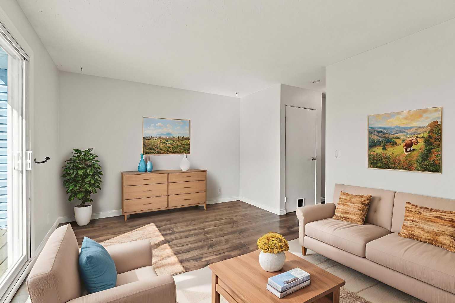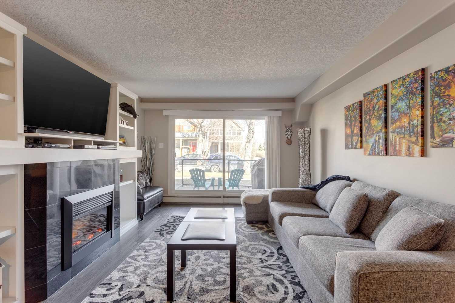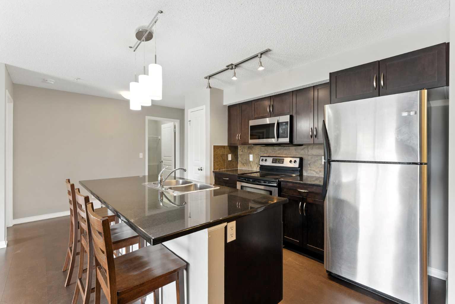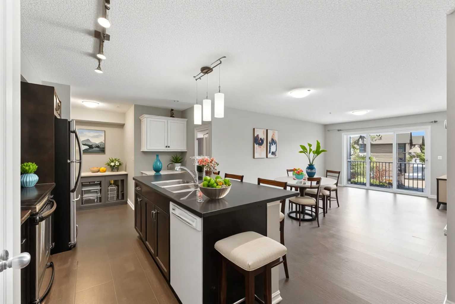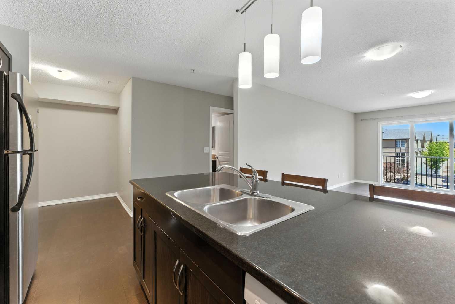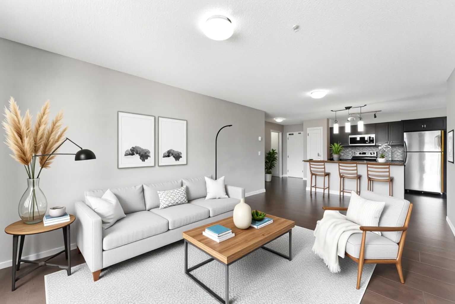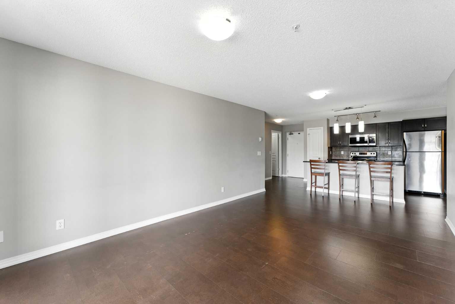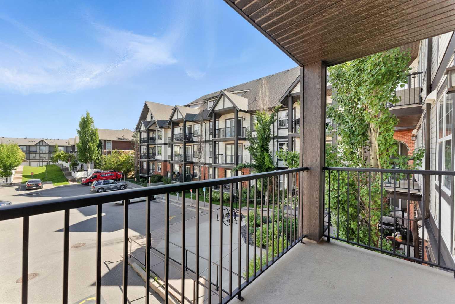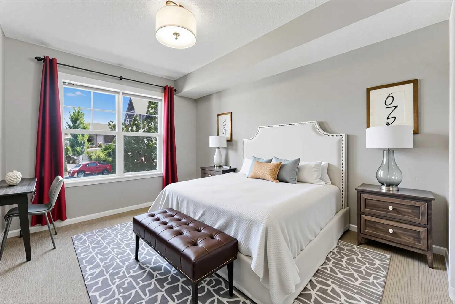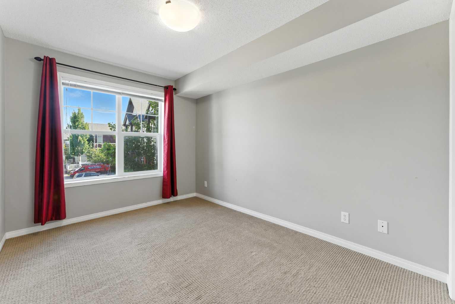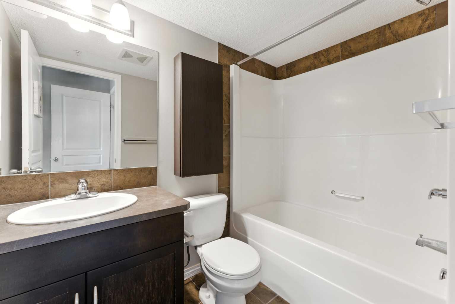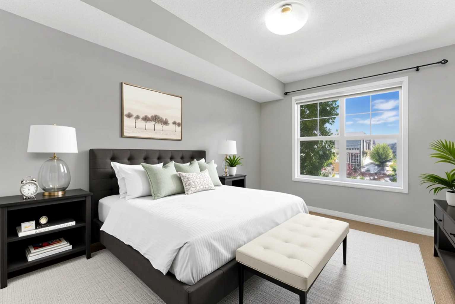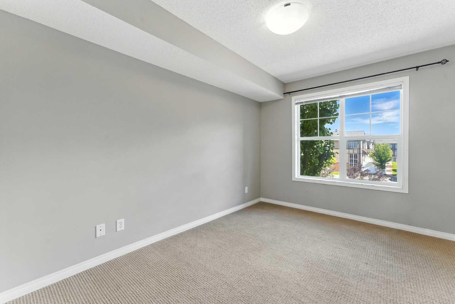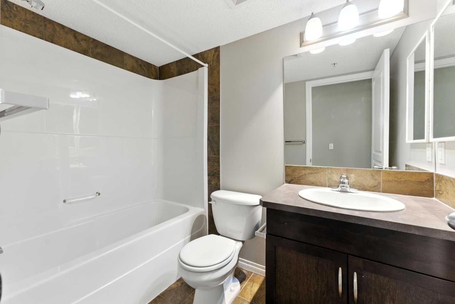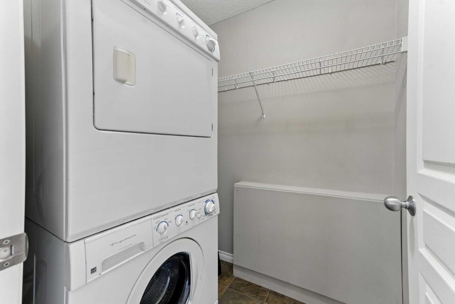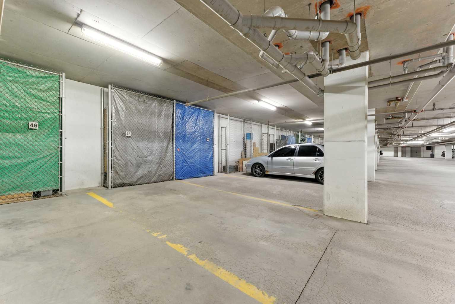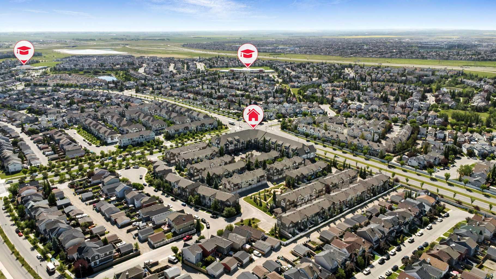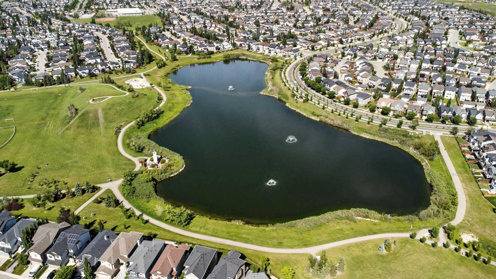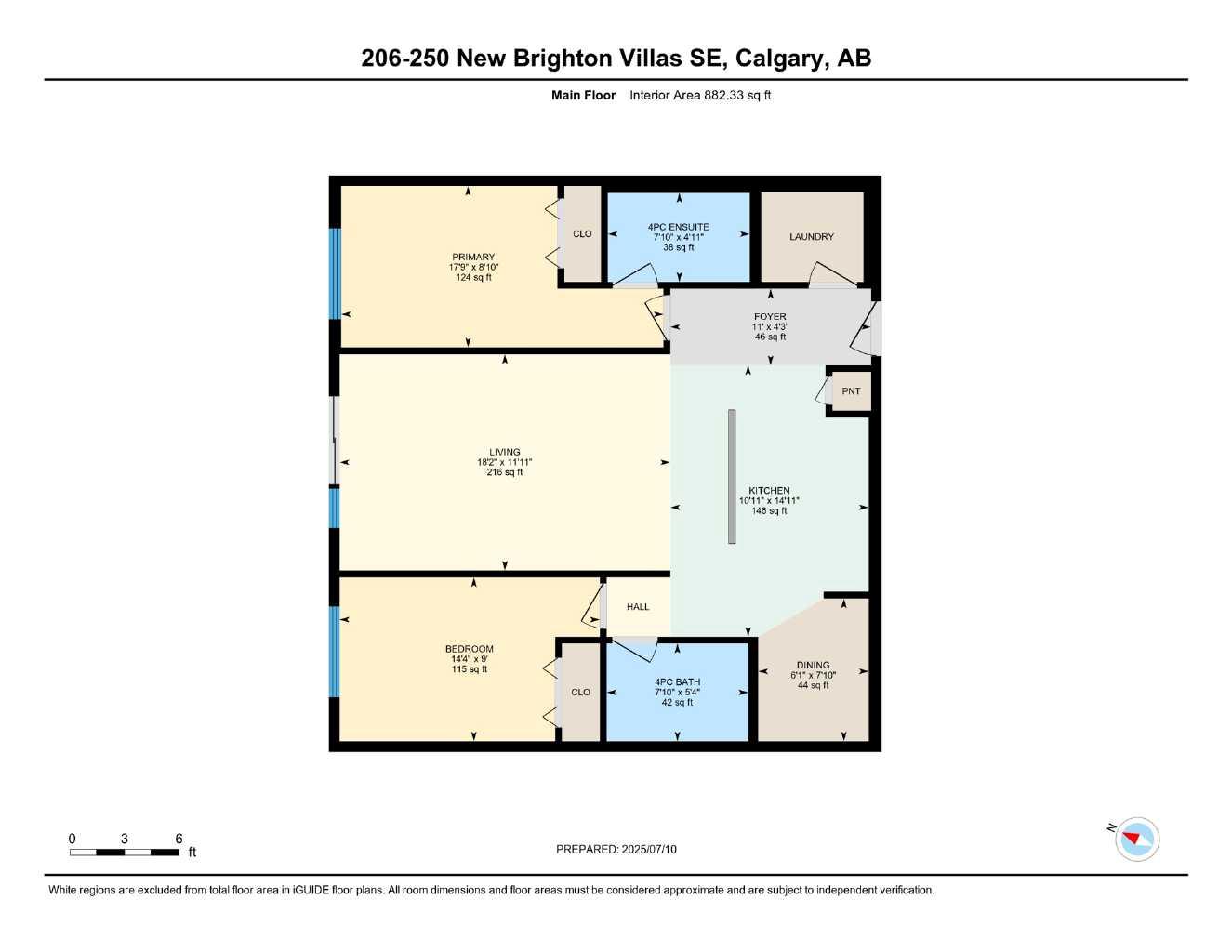206, 250 New Brighton Villas SE, Calgary, Alberta
Condo For Sale in Calgary, Alberta
$314,500
-
CondoProperty Type
-
2Bedrooms
-
2Bath
-
0Garage
-
882Sq Ft
-
2009Year Built
Welcome to this beautifully maintained 2-bedroom, 2-bathroom condo with a versatile den, offering the perfect combination of style, comfort, and convenience. Inside, you'll find a bright, open-concept layout filled with natural light, where the kitchen flows effortlessly into the spacious dining and living areas. From here, step out to your private, covered balcony—a great place to enjoy your morning coffee or evening unwind. The primary bedroom features a 4-piece ensuite with a relaxing soaker tub, while the second bedroom and additional full bathroom are tucked away on the opposite side of the unit—ideal for guests or roommates. The flex den space offers endless potential—use it as a home office, cozy bar area, or extra storage depending on your lifestyle. You’ll also appreciate the in-suite laundry and well-thought-out layout that maximizes functionality. This home includes a heated underground parking stall with a storage locker located directly in front, plus visitor parking for your guests. The building is professionally managed and pet-friendly (with board approval), making it a great fit for first-time buyers, downsizers, or investors. Located close to parks, schools, shopping, restaurants, public transit, the South Health Campus, and with quick access to major roadways, this is low-maintenance living in a vibrant, well-connected community. Don't miss your opportunity—book your private showing today!
| Street Address: | 206, 250 New Brighton Villas SE |
| City: | Calgary |
| Province/State: | Alberta |
| Postal Code: | T2Z 0T8 |
| County/Parish: | Calgary |
| Subdivision: | New Brighton |
| Country: | Canada |
| Latitude: | 50.91451622 |
| Longitude: | -113.94418857 |
| MLS® Number: | A2238552 |
| Price: | $314,500 |
| Property Area: | 882 Sq ft |
| Bedrooms: | 2 |
| Bathrooms Half: | 0 |
| Bathrooms Full: | 2 |
| Living Area: | 882 Sq ft |
| Building Area: | 0 Sq ft |
| Year Built: | 2009 |
| Listing Date: | Jul 10, 2025 |
| Garage Spaces: | 0 |
| Property Type: | Residential |
| Property Subtype: | Apartment |
| MLS Status: | Active |
Additional Details
| Flooring: | N/A |
| Construction: | Brick,Vinyl Siding,Wood Frame |
| Parking: | Underground |
| Appliances: | Dishwasher,Dryer,Electric Range,Microwave Hood Fan,Refrigerator,Washer,Window Coverings |
| Stories: | N/A |
| Zoning: | M-1 d75 |
| Fireplace: | N/A |
| Amenities: | Park,Playground,Schools Nearby,Shopping Nearby,Sidewalks,Street Lights,Tennis Court(s),Walking/Bike Paths |
Utilities & Systems
| Heating: | In Floor |
| Cooling: | None |
| Property Type | Residential |
| Building Type | Apartment |
| Storeys | 3 |
| Square Footage | 882 sqft |
| Community Name | New Brighton |
| Subdivision Name | New Brighton |
| Title | Fee Simple |
| Land Size | Unknown |
| Built in | 2009 |
| Annual Property Taxes | Contact listing agent |
| Parking Type | Underground |
| Time on MLS Listing | 31 days |
Bedrooms
| Above Grade | 2 |
Bathrooms
| Total | 2 |
| Partial | 0 |
Interior Features
| Appliances Included | Dishwasher, Dryer, Electric Range, Microwave Hood Fan, Refrigerator, Washer, Window Coverings |
| Flooring | Carpet, Cork, Tile |
Building Features
| Features | Granite Counters, Kitchen Island, No Animal Home, No Smoking Home, Storage |
| Style | Attached |
| Construction Material | Brick, Vinyl Siding, Wood Frame |
| Building Amenities | Elevator(s), Parking, Snow Removal, Visitor Parking |
| Structures | Balcony(s) |
Heating & Cooling
| Cooling | None |
| Heating Type | In Floor |
Exterior Features
| Exterior Finish | Brick, Vinyl Siding, Wood Frame |
Neighbourhood Features
| Community Features | Park, Playground, Schools Nearby, Shopping Nearby, Sidewalks, Street Lights, Tennis Court(s), Walking/Bike Paths |
| Pets Allowed | Restrictions, Cats OK, Dogs OK |
| Amenities Nearby | Park, Playground, Schools Nearby, Shopping Nearby, Sidewalks, Street Lights, Tennis Court(s), Walking/Bike Paths |
Maintenance or Condo Information
| Maintenance Fees | $432 Monthly |
| Maintenance Fees Include | Common Area Maintenance, Heat, Insurance, Maintenance Grounds, Professional Management, Reserve Fund Contributions, Snow Removal, Water |
Parking
| Parking Type | Underground |
| Total Parking Spaces | 1 |
Interior Size
| Total Finished Area: | 882 sq ft |
| Total Finished Area (Metric): | 81.97 sq m |
Room Count
| Bedrooms: | 2 |
| Bathrooms: | 2 |
| Full Bathrooms: | 2 |
| Rooms Above Grade: | 5 |
Lot Information
Legal
| Legal Description: | 0914028;87 |
| Title to Land: | Fee Simple |
- Granite Counters
- Kitchen Island
- No Animal Home
- No Smoking Home
- Storage
- Balcony
- Dishwasher
- Dryer
- Electric Range
- Microwave Hood Fan
- Refrigerator
- Washer
- Window Coverings
- Elevator(s)
- Parking
- Snow Removal
- Visitor Parking
- Park
- Playground
- Schools Nearby
- Shopping Nearby
- Sidewalks
- Street Lights
- Tennis Court(s)
- Walking/Bike Paths
- Brick
- Vinyl Siding
- Wood Frame
- Underground
- Balcony(s)
Main Level
| 4pc Bathroom | 7`10" x 5`4" |
| 4pc Ensuite bath | 7`10" x 4`11" |
| Bedroom | 14`4" x 9`0" |
| Dining Room | 6`1" x 7`10" |
| Kitchen | 10`11" x 14`11" |
| Living Room | 18`2" x 11`11" |
| Bedroom - Primary | 17`9" x 8`10" |
Monthly Payment Breakdown
Loading Walk Score...
What's Nearby?
Powered by Yelp
