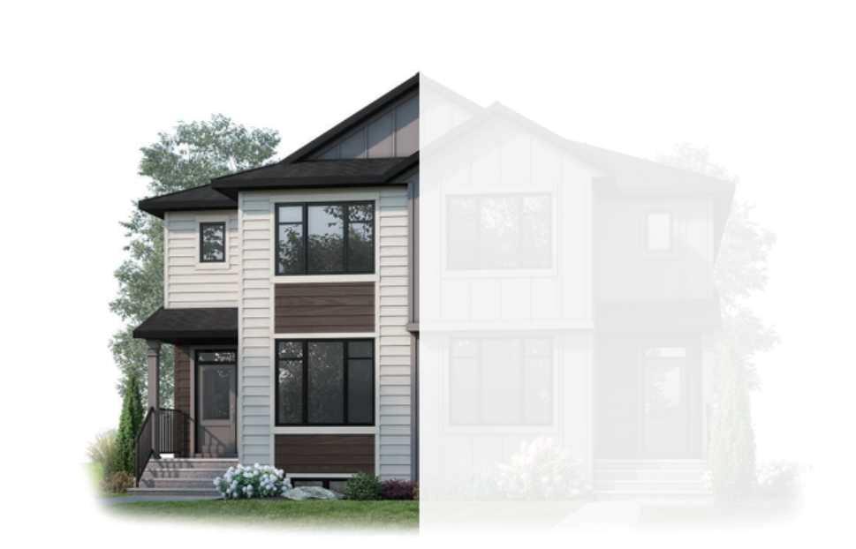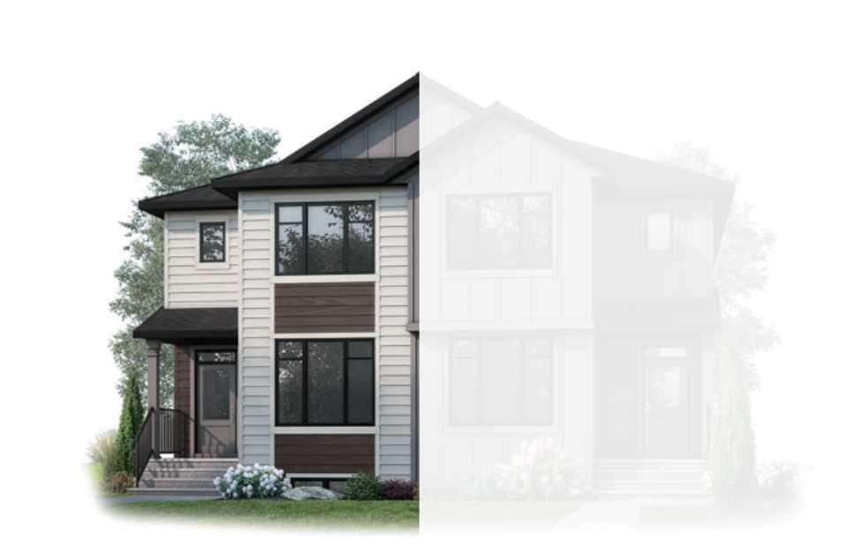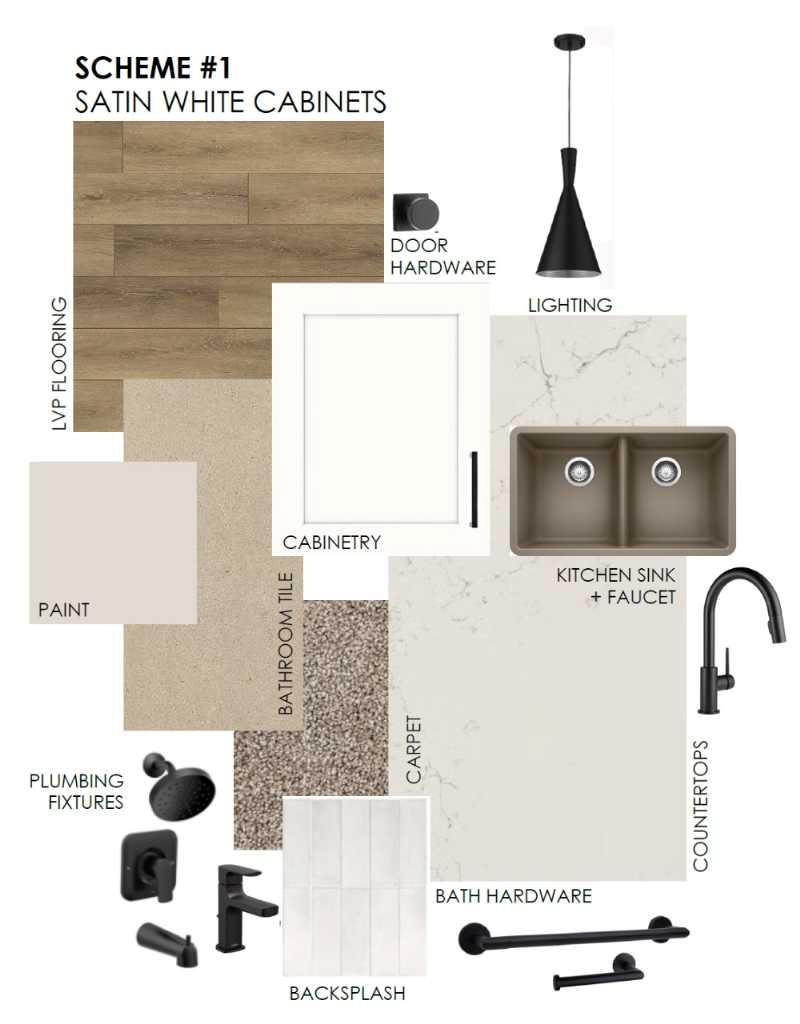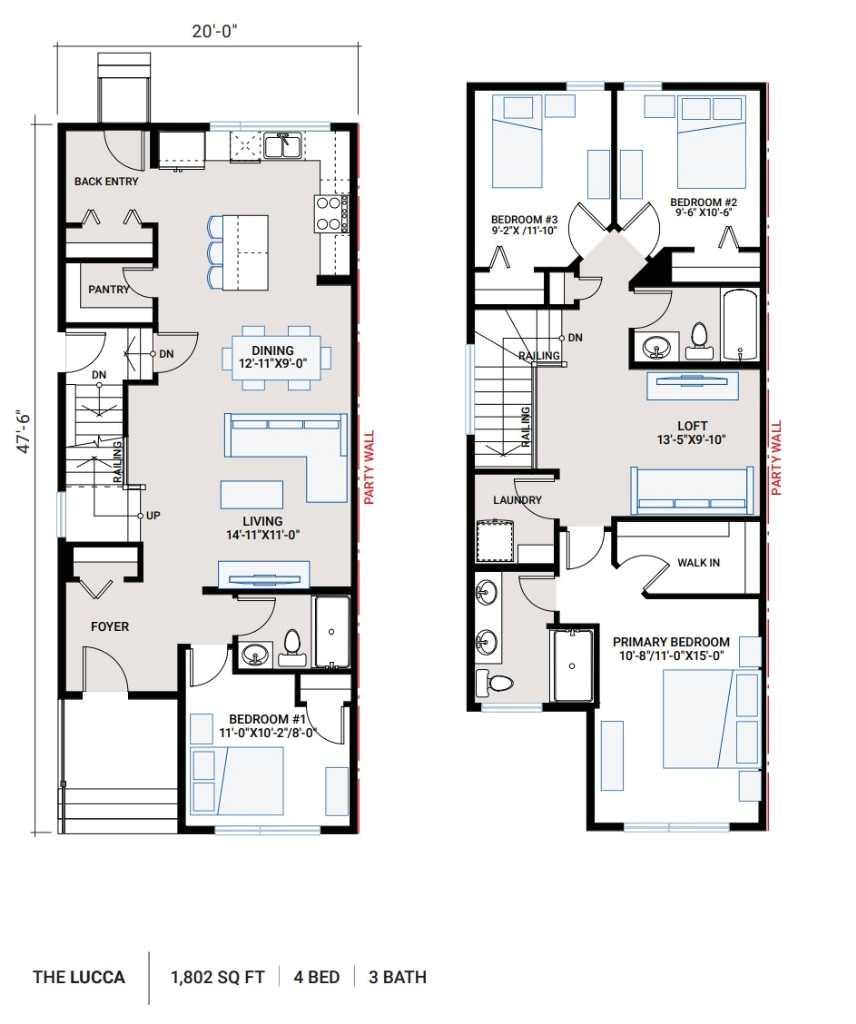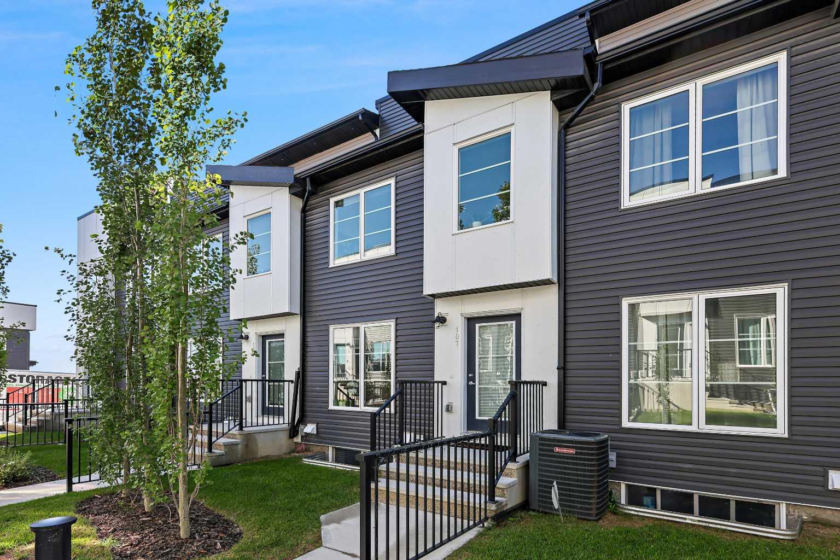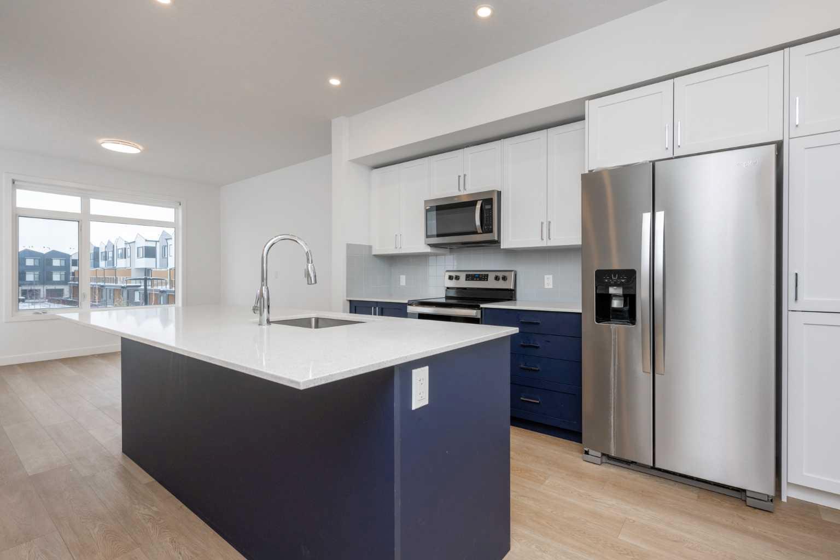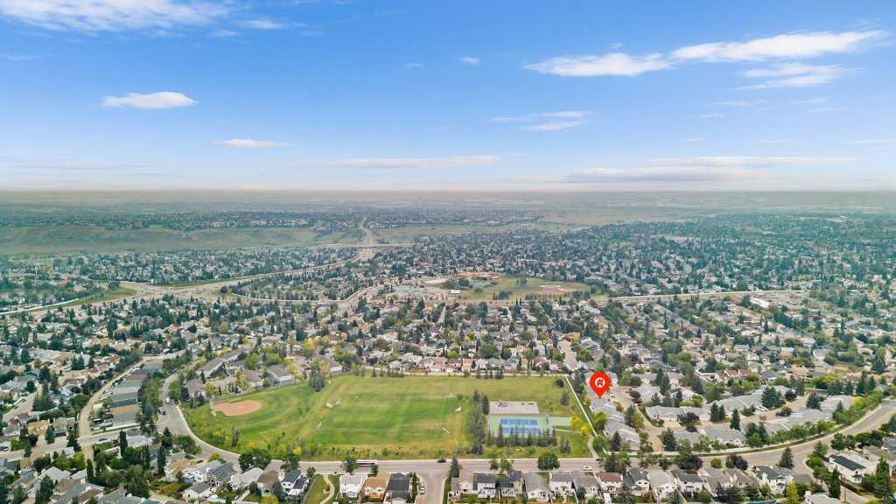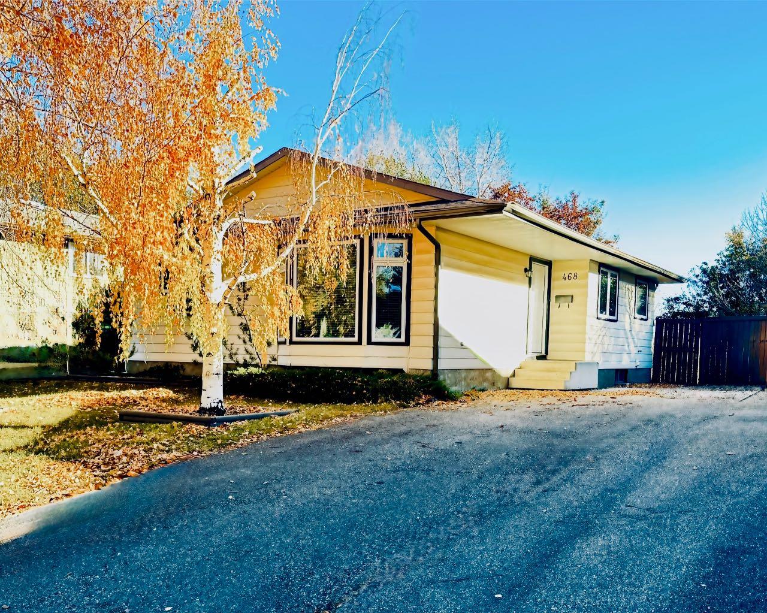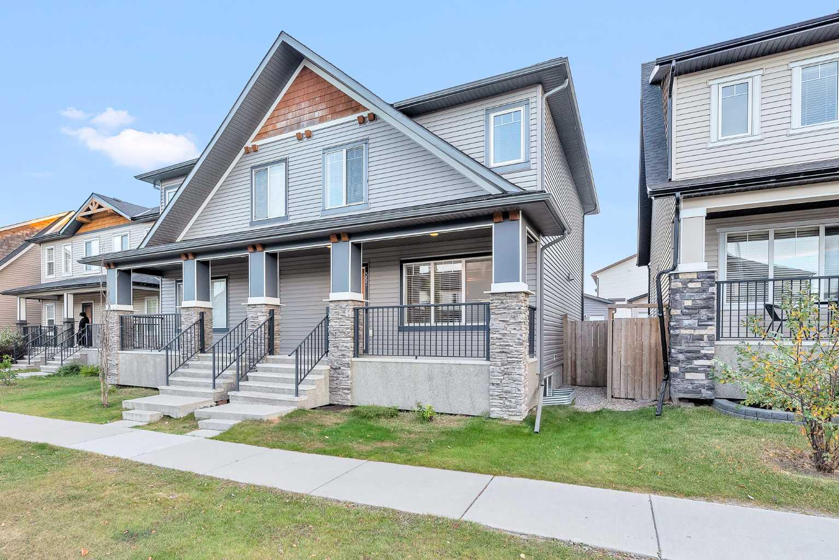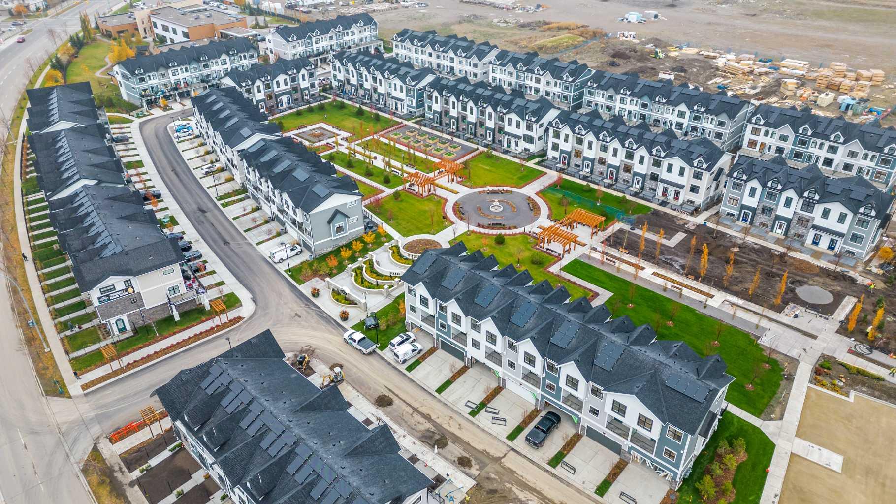101 Savanna Place NE, Calgary, Alberta
Residential For Sale in Calgary, Alberta
$639,900
-
ResidentialProperty Type
-
4Bedrooms
-
3Bath
-
0Garage
-
1,802Sq Ft
-
2025Year Built
The Lucca by Cardel Homes, a Premium Paired home at 1,802 sq. ft. of well-designed living space. Its farmhouse-inspired exterior features Hardie board siding, black-framed windows, and a modern, open-concept layout. The interior boasts luxury vinyl plank flooring throughout the main floor, upper-floor loft, and hallway, creating a cohesive feel. The rear-facing kitchen overlooks the backyard and features Winter-stained maple cabinetry, quartz countertops, and Samsung stainless steel appliances. A chimney hood fan, large island, and picture window above the granite sink elevate both style and practicality. A functional back entry and walk-in pantry, ensures everyday convenience. At the front, a main-floor bedroom and full bath provide flexibility. Upstairs, the primary bedroom offers a dual-sink ensuite, while two additional bedrooms are separated by a loft space and a conveniently located laundry room. Photos are representative.
| Street Address: | 101 Savanna Place NE |
| City: | Calgary |
| Province/State: | Alberta |
| Postal Code: | T3J4B6 |
| County/Parish: | Calgary |
| Subdivision: | Saddle Ridge |
| Country: | Canada |
| Latitude: | 51.13582680 |
| Longitude: | -113.95003560 |
| MLS® Number: | A2236732 |
| Price: | $639,900 |
| Property Area: | 1,802 Sq ft |
| Bedrooms: | 4 |
| Bathrooms Half: | 0 |
| Bathrooms Full: | 3 |
| Living Area: | 1,802 Sq ft |
| Building Area: | 0 Sq ft |
| Year Built: | 2025 |
| Listing Date: | Jul 09, 2025 |
| Garage Spaces: | 0 |
| Property Type: | Residential |
| Property Subtype: | Semi Detached (Half Duplex) |
| MLS Status: | Active |
Additional Details
| Flooring: | N/A |
| Construction: | Cement Fiber Board,Vinyl Siding,Wood Frame |
| Parking: | Parking Pad |
| Appliances: | Dishwasher,Dryer,Electric Range,Microwave,Range,Range Hood,Refrigerator,Washer |
| Stories: | N/A |
| Zoning: | TBD |
| Fireplace: | N/A |
| Amenities: | Playground,Schools Nearby,Shopping Nearby |
Utilities & Systems
| Heating: | Forced Air,Natural Gas |
| Cooling: | None |
| Property Type | Residential |
| Building Type | Semi Detached (Half Duplex) |
| Square Footage | 1,802 sqft |
| Community Name | Saddle Ridge |
| Subdivision Name | Saddle Ridge |
| Title | Fee Simple |
| Land Size | 2,283 sqft |
| Built in | 2025 |
| Annual Property Taxes | Contact listing agent |
| Parking Type | Parking Pad |
| Time on MLS Listing | 8 days |
Bedrooms
| Above Grade | 4 |
Bathrooms
| Total | 3 |
| Partial | 0 |
Interior Features
| Appliances Included | Dishwasher, Dryer, Electric Range, Microwave, Range, Range Hood, Refrigerator, Washer |
| Flooring | Carpet, Ceramic Tile, Vinyl Plank |
Building Features
| Features | Double Vanity, Kitchen Island, Open Floorplan |
| Construction Material | Cement Fiber Board, Vinyl Siding, Wood Frame |
| Structures | None |
Heating & Cooling
| Cooling | None |
| Heating Type | Forced Air, Natural Gas |
Exterior Features
| Exterior Finish | Cement Fiber Board, Vinyl Siding, Wood Frame |
Neighbourhood Features
| Community Features | Playground, Schools Nearby, Shopping Nearby |
| Amenities Nearby | Playground, Schools Nearby, Shopping Nearby |
Parking
| Parking Type | Parking Pad |
| Total Parking Spaces | 2 |
Interior Size
| Total Finished Area: | 1,802 sq ft |
| Total Finished Area (Metric): | 167.41 sq m |
| Main Level: | 878 sq ft |
| Upper Level: | 924 sq ft |
Room Count
| Bedrooms: | 4 |
| Bathrooms: | 3 |
| Full Bathrooms: | 3 |
| Rooms Above Grade: | 7 |
Lot Information
| Lot Size: | 2,283 sq ft |
| Lot Size (Acres): | 0.05 acres |
| Frontage: | 24 ft |
- Double Vanity
- Kitchen Island
- Open Floorplan
- None
- Dishwasher
- Dryer
- Electric Range
- Microwave
- Range
- Range Hood
- Refrigerator
- Washer
- Full
- Unfinished
- Playground
- Schools Nearby
- Shopping Nearby
- Cement Fiber Board
- Vinyl Siding
- Wood Frame
- Poured Concrete
- Back Lane
- Parking Pad
Main Level
| 4pc Bathroom | 0`0" x 0`0" |
| 5pc Ensuite bath | 0`0" x 0`0" |
| 4pc Bathroom | 0`0" x 0`0" |
| Dining Room | 12`11" x 9`0" |
| Living Room | 14`11" x 11`0" |
| Bedroom | 11`0" x 10`2" |
| Loft | 13`5" x 9`10" |
| Bedroom - Primary | 10`9" x 14`0" |
| Bedroom | 9`6" x 10`6" |
| Bedroom | 9`2" x 11`10" |
Monthly Payment Breakdown
Loading Walk Score...
What's Nearby?
Powered by Yelp
