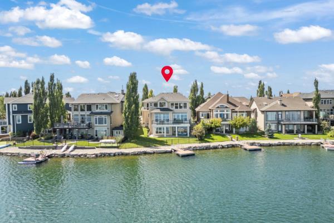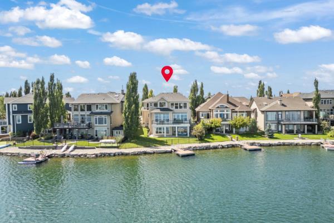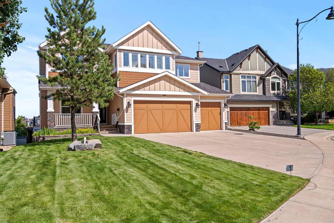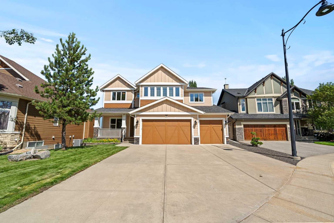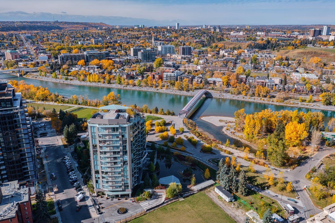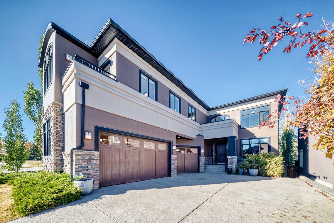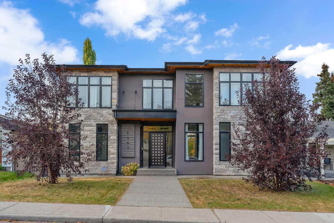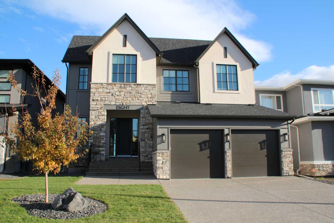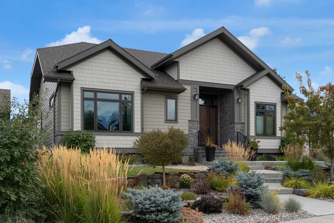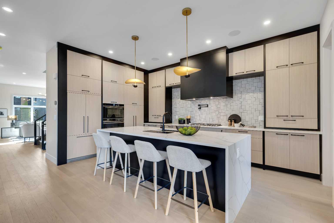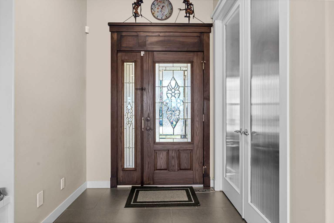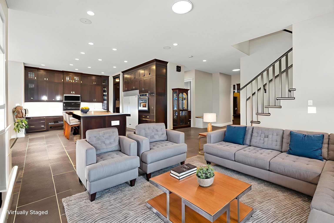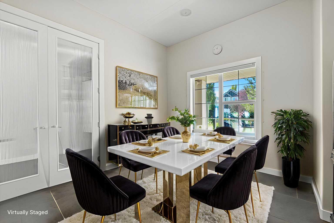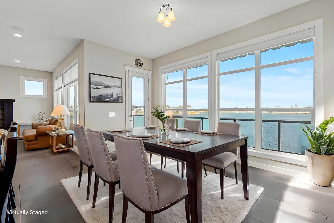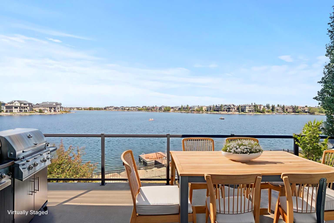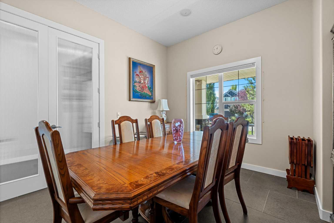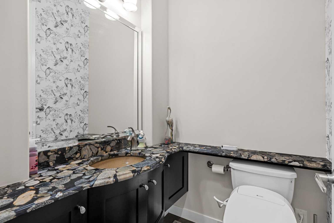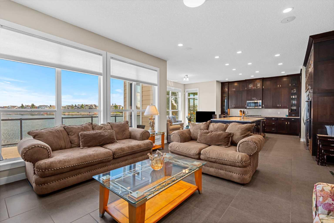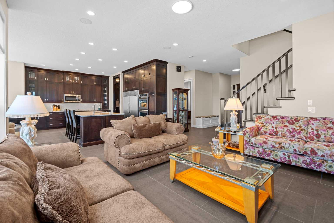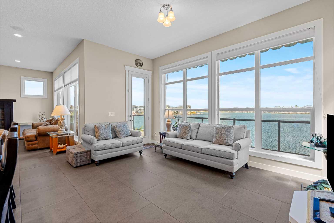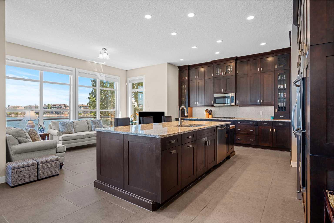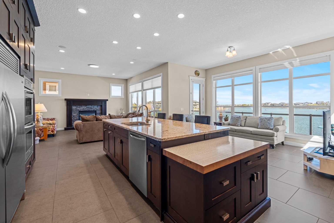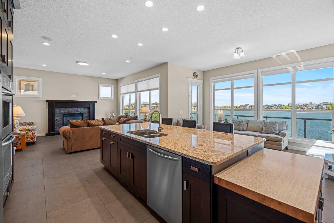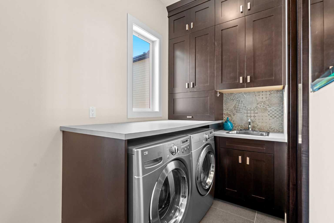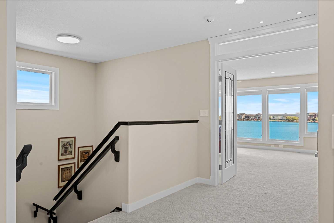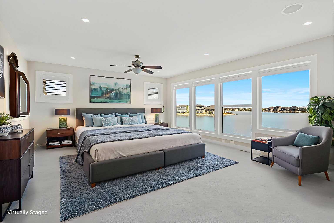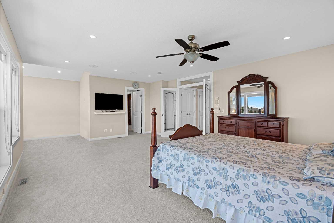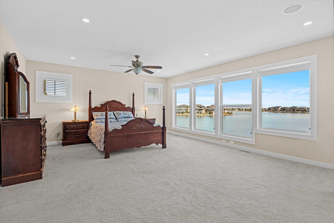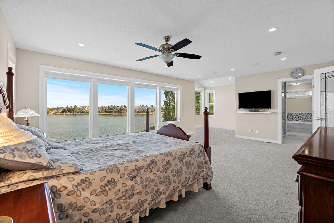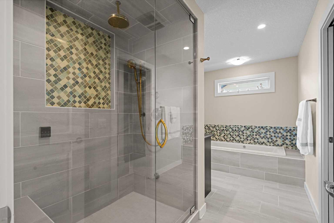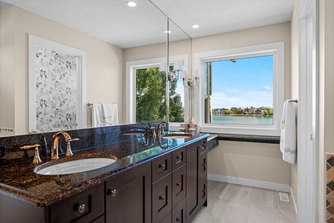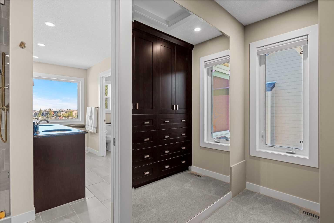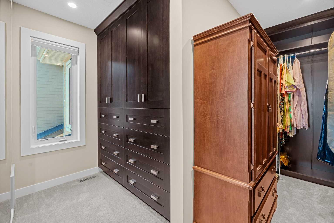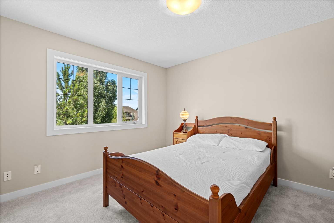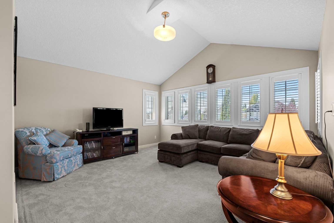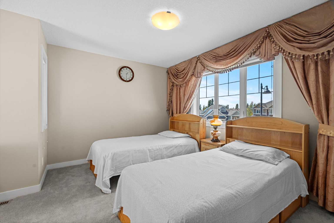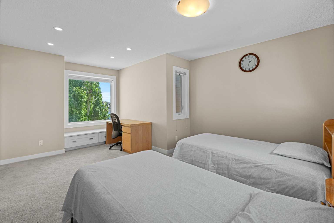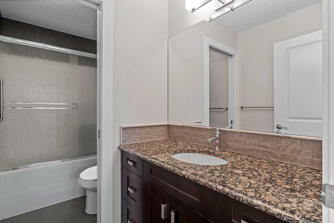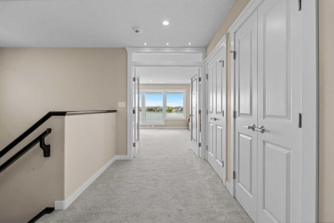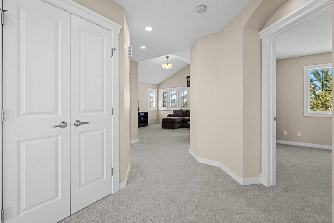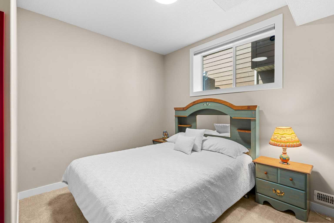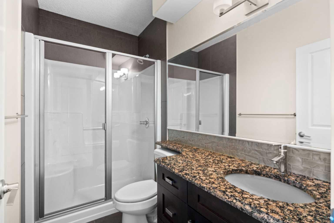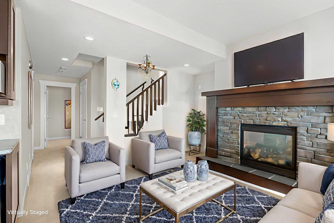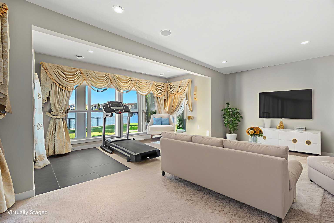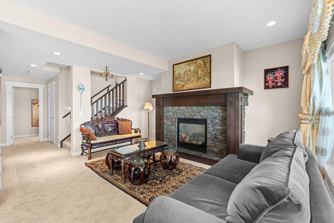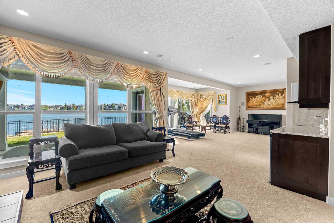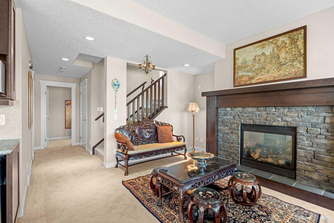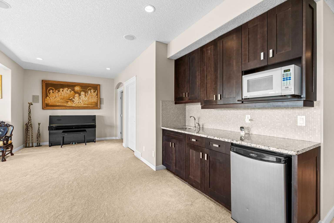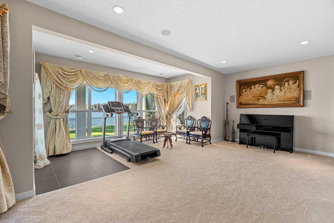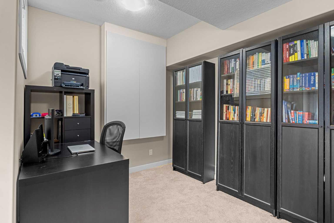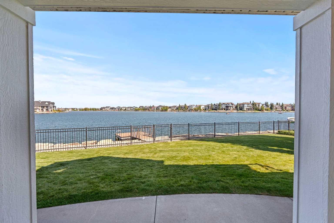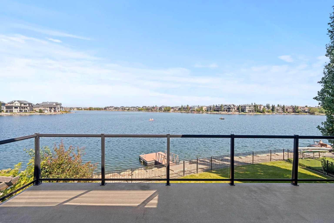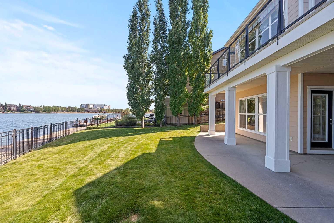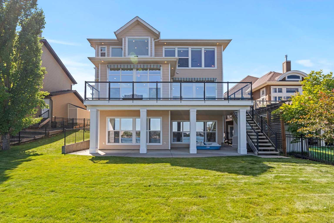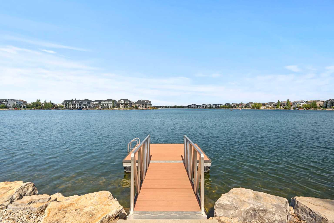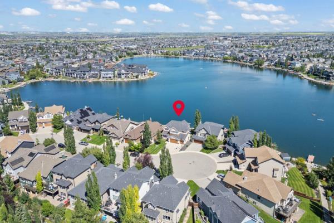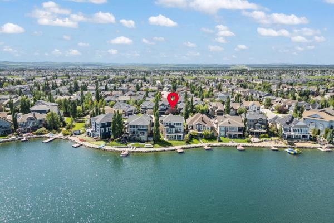54 Auburn Sound Place SE, Calgary, Alberta
Residential For Sale in Calgary, Alberta
$2,299,000
-
ResidentialProperty Type
-
4Bedrooms
-
4Bath
-
6Garage
-
3,019Sq Ft
-
2007Year Built
Stunning Walkout Home Backing Onto the Lake in Prestigious Community. Welcome to this breathtaking 2-storey walkout home, perfectly positioned on a large cul-de-sac lot and backing onto a serene lake with unobstructed panoramic views. Located in one of the community’s most esteemed neighborhoods, this home combines elegant design with luxurious functionality, offering 4 spacious bedrooms and 3.5 beautifully appointed bathrooms. Step inside to soaring high ceilings and an abundance of natural light streaming through expansive windows that frame the spectacular lake views. The main floor features a chef-inspired kitchen with stainless steel appliances, a massive island perfect for entertaining, a walk-in pantry, and a separate dining area. Thoughtfully designed with family living in mind, the mudroom includes built-in shelving and offers seamless access to the rest of the home. Upstairs, you’ll find 3 generously sized bedrooms, a versatile bonus room, and a luxurious primary retreat that boasts sweeping lake views, a walk-in closet with custom cabinetry, and a spa-like ensuite complete with a soaking tub and oversized shower. The fully finished walkout basement is an entertainer’s dream, offering a wet bar, cozy recreation room with fireplace, 4th bedroom, 3-piece bathroom, and ample storage space—all with direct access to your private patio and backyard oasis. Meticulously maintained grounds surround the home, with vibrant gardens, lush greenery, and inviting outdoor spaces both in the front and back that showcase the property’s curb appeal and backyard oasis. Inside and out, this home shines with fresh interior and exterior paint, and brand-new cozy plush carpeting throughout the upper level and basement for a fresh, modern look. A spacious three-car garage offers abundant storage and workshop potential, while the wide, paved driveway provides plenty of room for guests and recreational vehicles. This exceptional property offers the perfect balance of elegance, comfort, and functionality in an unbeatable location. Don’t miss your chance to live lakeside in luxury!
| Street Address: | 54 Auburn Sound Place SE |
| City: | Calgary |
| Province/State: | Alberta |
| Postal Code: | N/A |
| County/Parish: | Calgary |
| Subdivision: | Auburn Bay |
| Country: | Canada |
| Latitude: | 50.88969789 |
| Longitude: | -113.96216228 |
| MLS® Number: | A2243306 |
| Price: | $2,299,000 |
| Property Area: | 3,019 Sq ft |
| Bedrooms: | 4 |
| Bathrooms Half: | 1 |
| Bathrooms Full: | 3 |
| Living Area: | 3,019 Sq ft |
| Building Area: | 0 Sq ft |
| Year Built: | 2007 |
| Listing Date: | Jul 31, 2025 |
| Garage Spaces: | 6 |
| Property Type: | Residential |
| Property Subtype: | Detached |
| MLS Status: | Active |
Additional Details
| Flooring: | N/A |
| Construction: | Other |
| Parking: | Triple Garage Attached |
| Appliances: | Bar Fridge,Built-In Oven,Central Air Conditioner,Dishwasher,Dryer,Garage Control(s),Gas Stove,Microwave,Refrigerator,Washer,Window Coverings |
| Stories: | N/A |
| Zoning: | R-G |
| Fireplace: | N/A |
| Amenities: | Clubhouse,Lake,Playground,Schools Nearby,Shopping Nearby,Walking/Bike Paths |
Utilities & Systems
| Heating: | Forced Air |
| Cooling: | Central Air |
| Property Type | Residential |
| Building Type | Detached |
| Square Footage | 3,019 sqft |
| Community Name | Auburn Bay |
| Subdivision Name | Auburn Bay |
| Title | Fee Simple |
| Land Size | 7,620 sqft |
| Built in | 2007 |
| Annual Property Taxes | Contact listing agent |
| Parking Type | Garage |
Bedrooms
| Above Grade | 3 |
Bathrooms
| Total | 4 |
| Partial | 1 |
Interior Features
| Appliances Included | Bar Fridge, Built-In Oven, Central Air Conditioner, Dishwasher, Dryer, Garage Control(s), Gas Stove, Microwave, Refrigerator, Washer, Window Coverings |
| Flooring | Carpet, Ceramic Tile |
Building Features
| Features | Built-in Features, French Door, Granite Counters, High Ceilings, No Animal Home, No Smoking Home, Open Floorplan, Storage, Walk-In Closet(s), Wet Bar |
| Construction Material | Other |
| Building Amenities | Beach Access, Clubhouse |
| Structures | Awning(s), Balcony(s) |
Heating & Cooling
| Cooling | Central Air |
| Heating Type | Forced Air |
Exterior Features
| Exterior Finish | Other |
Neighbourhood Features
| Community Features | Clubhouse, Lake, Playground, Schools Nearby, Shopping Nearby, Walking/Bike Paths |
| Amenities Nearby | Clubhouse, Lake, Playground, Schools Nearby, Shopping Nearby, Walking/Bike Paths |
Parking
| Parking Type | Garage |
| Total Parking Spaces | 6 |
Interior Size
| Total Finished Area: | 3,019 sq ft |
| Total Finished Area (Metric): | 280.47 sq m |
| Main Level: | 1,341 sq ft |
| Upper Level: | 1,678 sq ft |
| Below Grade: | 1,230 sq ft |
Room Count
| Bedrooms: | 4 |
| Bathrooms: | 4 |
| Full Bathrooms: | 3 |
| Half Bathrooms: | 1 |
| Rooms Above Grade: | 3 |
Lot Information
| Lot Size: | 7,620 sq ft |
| Lot Size (Acres): | 0.17 acres |
| Frontage: | 51 ft |
Legal
| Legal Description: | 0613854;4;101 |
| Title to Land: | Fee Simple |
- Built-in Features
- French Door
- Granite Counters
- High Ceilings
- No Animal Home
- No Smoking Home
- Open Floorplan
- Storage
- Walk-In Closet(s)
- Wet Bar
- Awning(s)
- Balcony
- Dock
- Private Yard
- Bar Fridge
- Built-In Oven
- Central Air Conditioner
- Dishwasher
- Dryer
- Garage Control(s)
- Gas Stove
- Microwave
- Refrigerator
- Washer
- Window Coverings
- Beach Access
- Clubhouse
- Finished
- Full
- Walk-Out To Grade
- Lake
- Playground
- Schools Nearby
- Shopping Nearby
- Walking/Bike Paths
- Other
- Gas
- Poured Concrete
- Back Yard
- Low Maintenance Landscape
- Private
- Underground Sprinklers
- Views
- Triple Garage Attached
- Balcony(s)
Floor plan information is not available for this property.
Monthly Payment Breakdown
Loading Walk Score...
What's Nearby?
Powered by Yelp
REALTOR® Details
Sherwin Brierton
- (403) 252-5900
- [email protected]
- Royal LePage Solutions
