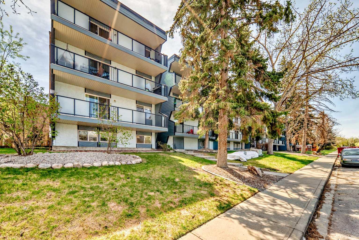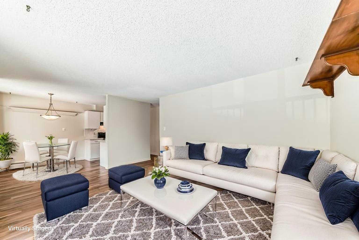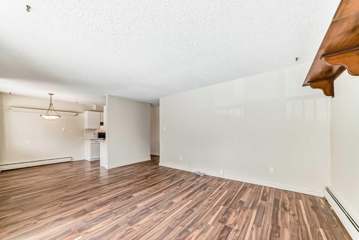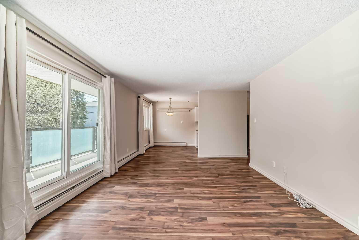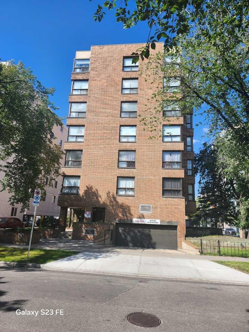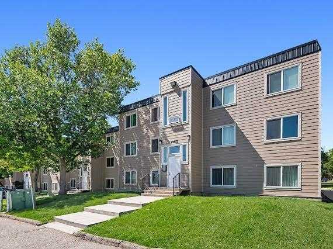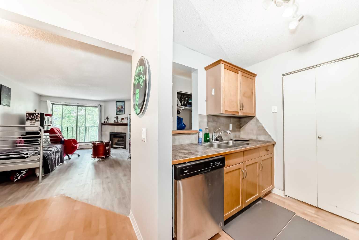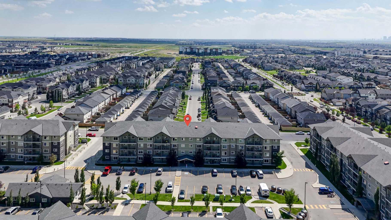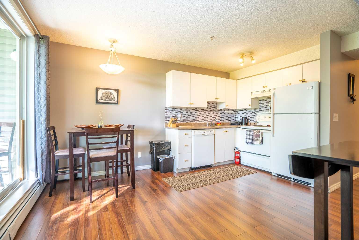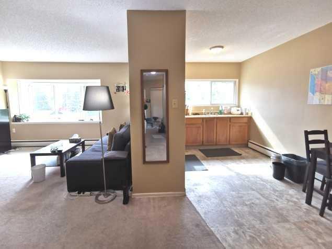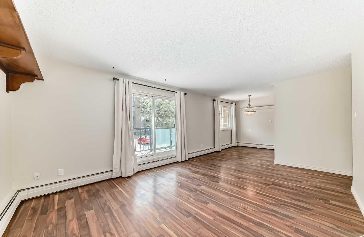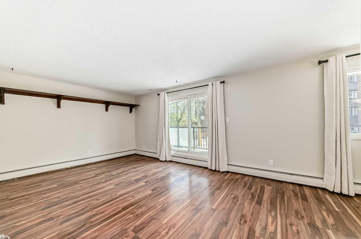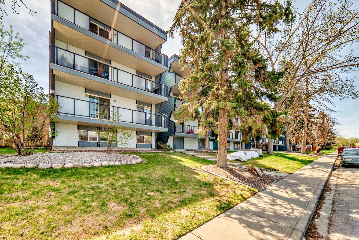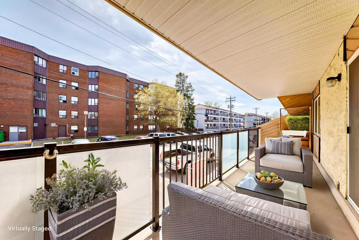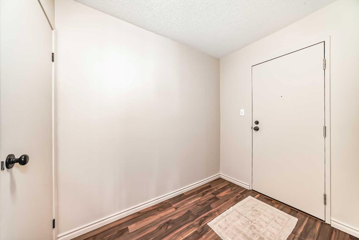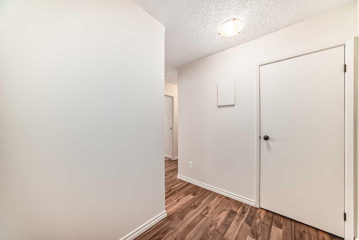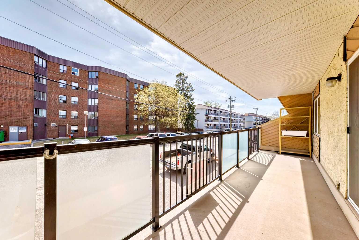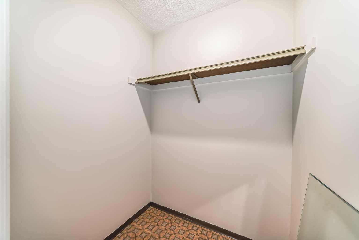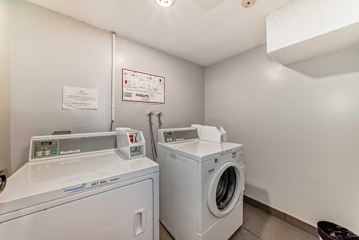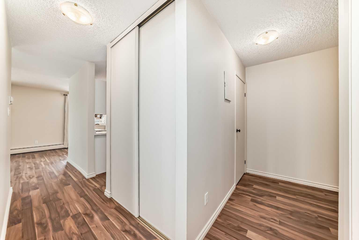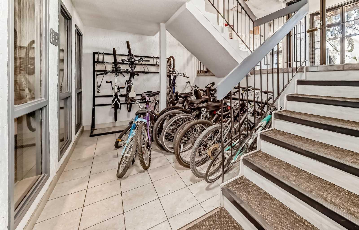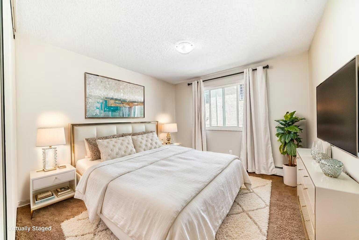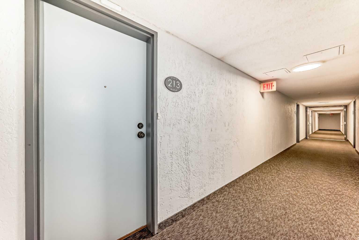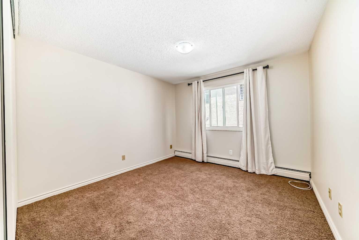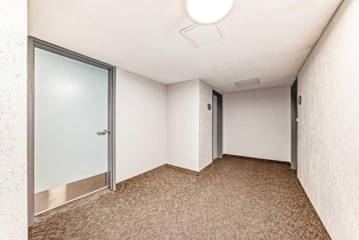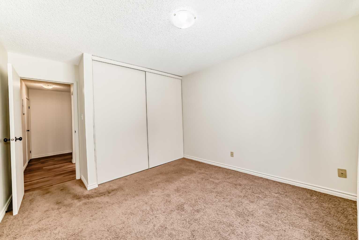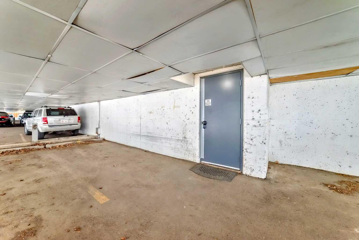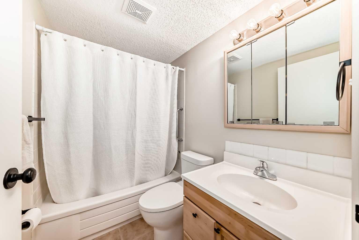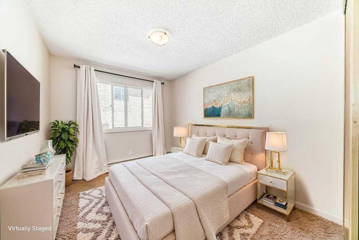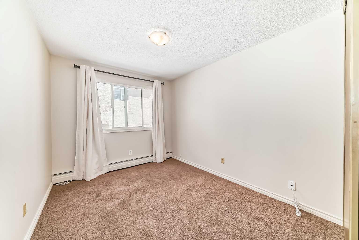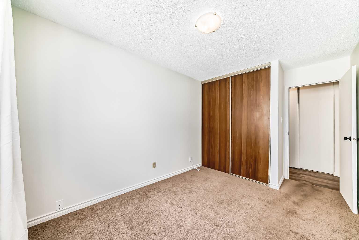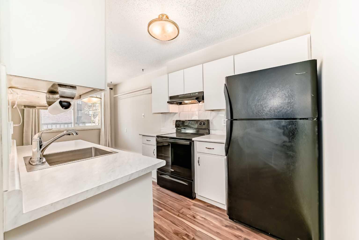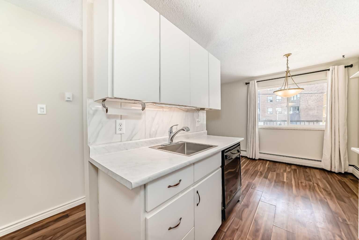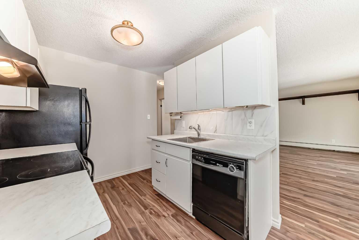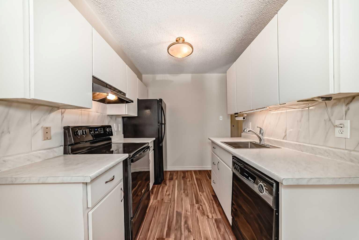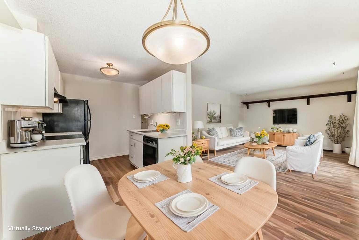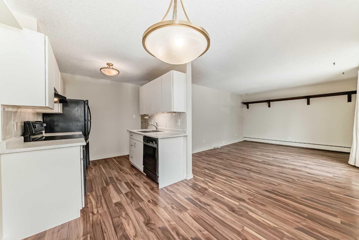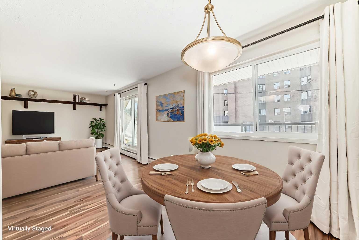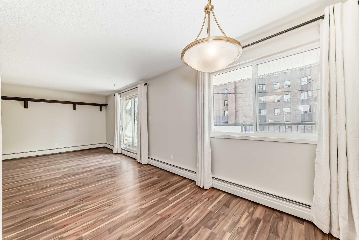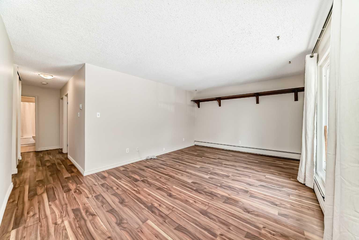213, 617 56 Avenue SW, Calgary, Alberta
Condo For Sale in Calgary, Alberta
$239,900
-
CondoProperty Type
-
2Bedrooms
-
1Bath
-
0Garage
-
810Sq Ft
-
1977Year Built
Designed to offer comfort, convenience, and style, you'll love coming home to this bright and cheery retreat! The newly renovated kitchen is a true standout, featuring updated soft-close cabinetry and modern hardware, a brand new electric range and hood fan, as well as a chic countertop and backsplash combination. With a fresh coat of paint throughout, the unit looks brand new, and the living area is bathed in natural light, complemented by luxiorous blackout drapes for added privacy and comfort. Both bedrooms boast large east-facing windows, perfect for soaking in the warm morning sunshine, and step outside to the nearly 25-foot south facing private patio for a relaxing evening hosting friends or family. Storage is no issue in this unit, with generous closets throughout, a dedicated storage room with potential for in-suite laundry, and a conveniently located shared laundry room on each floor! This professionally managed and well maintained building is wired for high speed Telus fibre obtic internet and ongoing updates, including a fresh exterior facelift on the north side, with the south side scheduled later this year. Situated in an unbeatable location, you're just minutes away from schools, golf courses, and stunning green spaces like Glenmore reservoir, plus all your retail needs are covered with Chinook Centre just steps out your door! Your commute has never been easier, with easy access to major roadways including Crowchild, Glenmore, Deerfoot, Macleod, and Stoney Trail, you're centrally located to go anywhere. Don't miss out on this oppurtunity to make this exceptional condo your new home!
| Street Address: | 213, 617 56 Avenue SW |
| City: | Calgary |
| Province/State: | Alberta |
| Postal Code: | T2V0G9 |
| County/Parish: | Calgary |
| Subdivision: | Windsor Park |
| Country: | Canada |
| Latitude: | 51.00312010 |
| Longitude: | -114.07750280 |
| MLS® Number: | A2233510 |
| Price: | $239,900 |
| Property Area: | 810 Sq ft |
| Bedrooms: | 2 |
| Bathrooms Half: | 0 |
| Bathrooms Full: | 1 |
| Living Area: | 810 Sq ft |
| Building Area: | 0 Sq ft |
| Year Built: | 1977 |
| Listing Date: | Jun 24, 2025 |
| Garage Spaces: | 0 |
| Property Type: | Residential |
| Property Subtype: | Apartment |
| MLS Status: | Active |
Additional Details
| Flooring: | N/A |
| Construction: | Cedar,Concrete,Stucco |
| Parking: | 220 Volt Wiring,Alley Access,Assigned,Off Street,Stall |
| Appliances: | Dishwasher,Electric Range,Range Hood,Refrigerator |
| Stories: | N/A |
| Zoning: | M-C2 |
| Fireplace: | N/A |
| Amenities: | Park,Playground,Schools Nearby,Shopping Nearby,Sidewalks,Street Lights |
Utilities & Systems
| Heating: | Baseboard,Hot Water |
| Cooling: | None |
| Property Type | Residential |
| Building Type | Apartment |
| Storeys | 4 |
| Square Footage | 810 sqft |
| Community Name | Windsor Park |
| Subdivision Name | Windsor Park |
| Title | Fee Simple |
| Land Size | Unknown |
| Built in | 1977 |
| Annual Property Taxes | Contact listing agent |
| Parking Type | 220 Volt Wiring |
| Time on MLS Listing | 90 days |
Bedrooms
| Above Grade | 2 |
Bathrooms
| Total | 1 |
| Partial | 0 |
Interior Features
| Appliances Included | Dishwasher, Electric Range, Range Hood, Refrigerator |
| Flooring | Carpet, Ceramic Tile, Laminate |
Building Features
| Features | No Smoking Home, Storage |
| Style | Attached |
| Construction Material | Cedar, Concrete, Stucco |
| Building Amenities | Bicycle Storage, Coin Laundry |
| Structures | Balcony(s) |
Heating & Cooling
| Cooling | None |
| Heating Type | Baseboard, Hot Water |
Exterior Features
| Exterior Finish | Cedar, Concrete, Stucco |
Neighbourhood Features
| Community Features | Park, Playground, Schools Nearby, Shopping Nearby, Sidewalks, Street Lights |
| Pets Allowed | Restrictions, Cats OK |
| Amenities Nearby | Park, Playground, Schools Nearby, Shopping Nearby, Sidewalks, Street Lights |
Maintenance or Condo Information
| Maintenance Fees | $528 Monthly |
| Maintenance Fees Include | Caretaker, Heat, Insurance, Interior Maintenance, Maintenance Grounds, Parking, Professional Management, Reserve Fund Contributions, Snow Removal, Trash, Water |
Parking
| Parking Type | 220 Volt Wiring |
| Total Parking Spaces | 1 |
Interior Size
| Total Finished Area: | 810 sq ft |
| Total Finished Area (Metric): | 75.25 sq m |
Room Count
| Bedrooms: | 2 |
| Bathrooms: | 1 |
| Full Bathrooms: | 1 |
| Rooms Above Grade: | 4 |
Lot Information
- No Smoking Home
- Storage
- Balcony
- Dishwasher
- Electric Range
- Range Hood
- Refrigerator
- Bicycle Storage
- Coin Laundry
- Park
- Playground
- Schools Nearby
- Shopping Nearby
- Sidewalks
- Street Lights
- Cedar
- Concrete
- Stucco
- Poured Concrete
- 220 Volt Wiring
- Alley Access
- Assigned
- Off Street
- Stall
- Balcony(s)
Main Level
| Bedroom - Primary | 13`7" x 10`11" |
| Bedroom | 13`6" x 8`11" |
| 4pc Bathroom | 7`5" x 4`11" |
| Storage | 5`2" x 4`5" |
| Living Room | 17`2" x 12`4" |
| Dining Room | 7`10" x 7`11" |
| Balcony | 5`8" x 25`3" |
Monthly Payment Breakdown
Loading Walk Score...
What's Nearby?
Powered by Yelp
