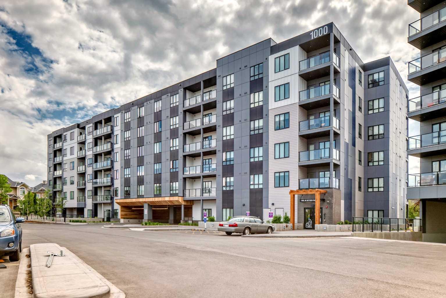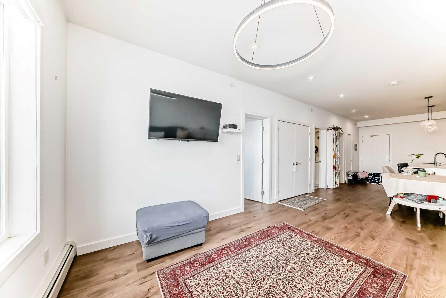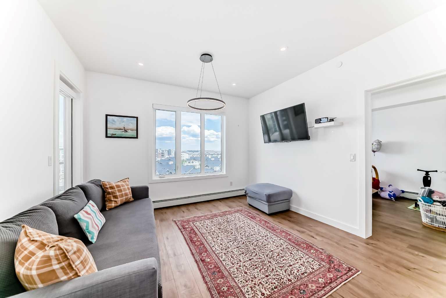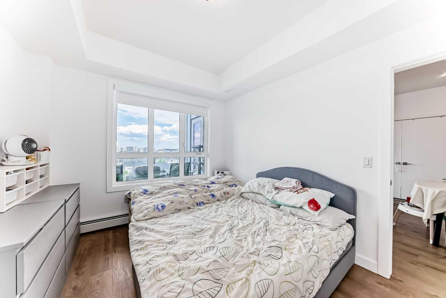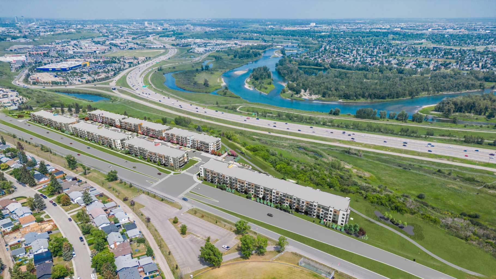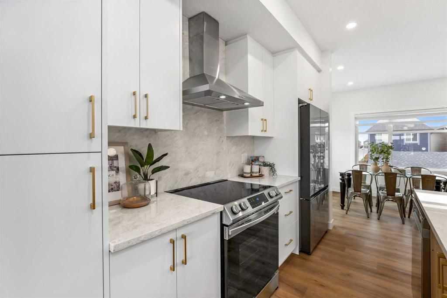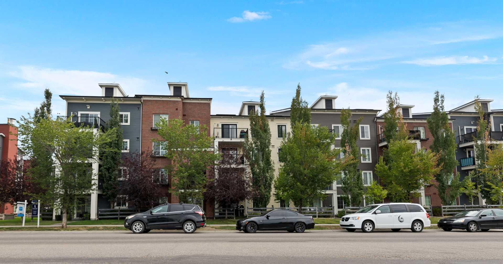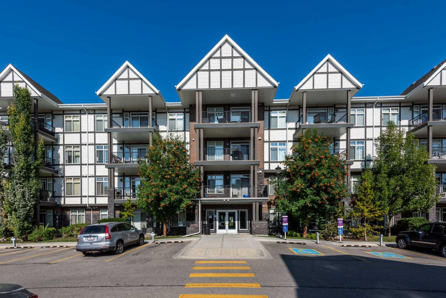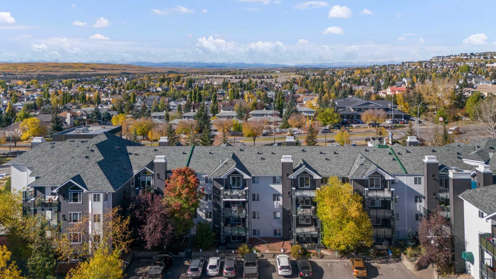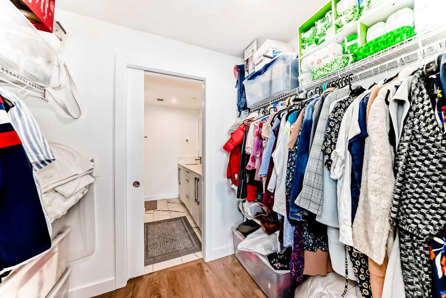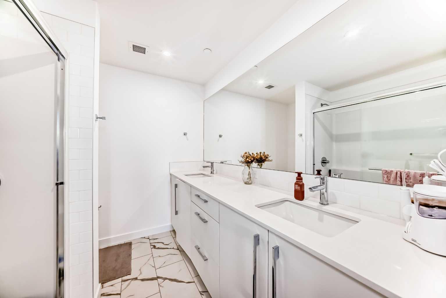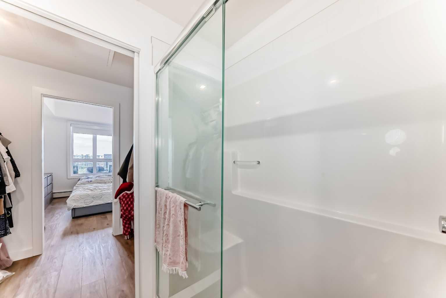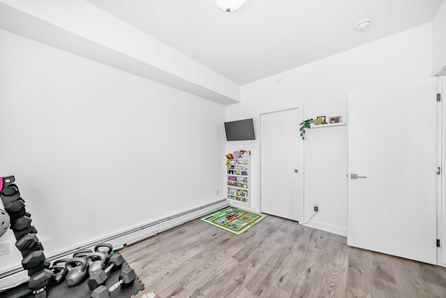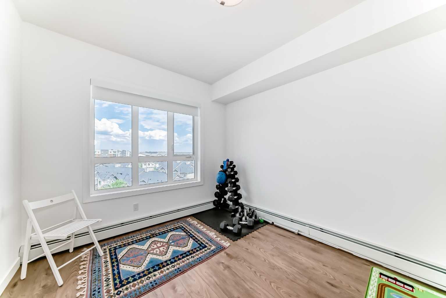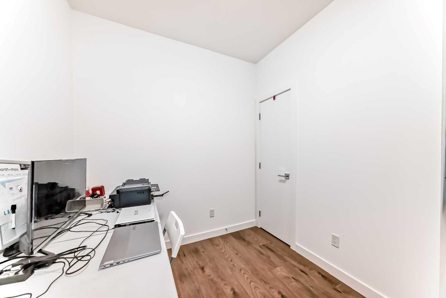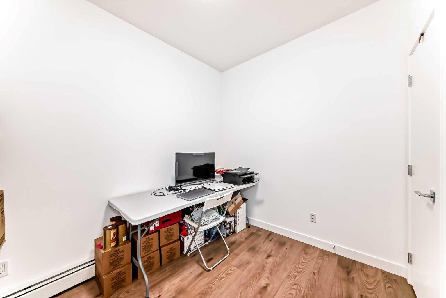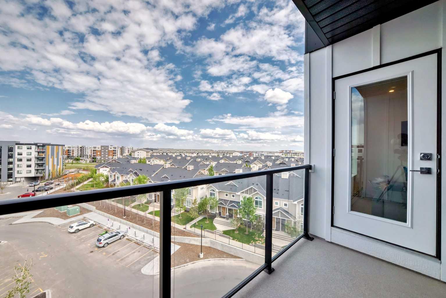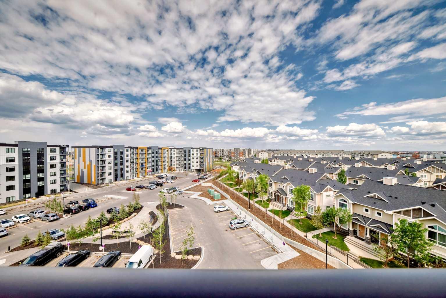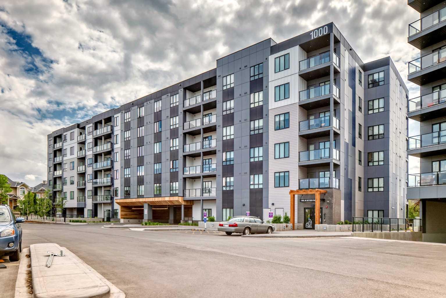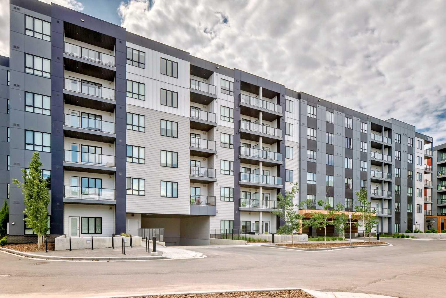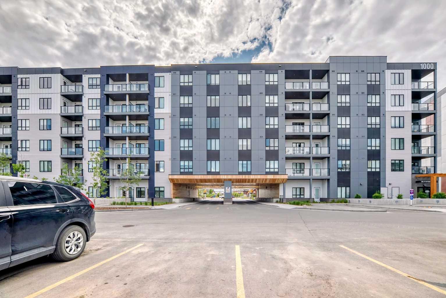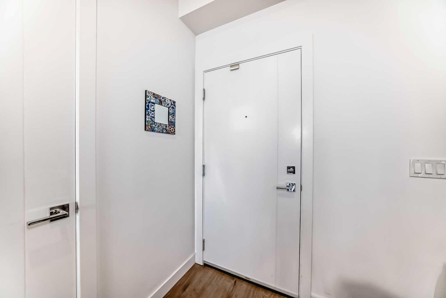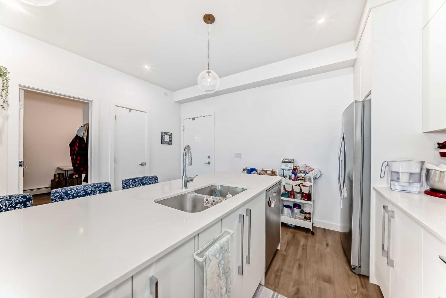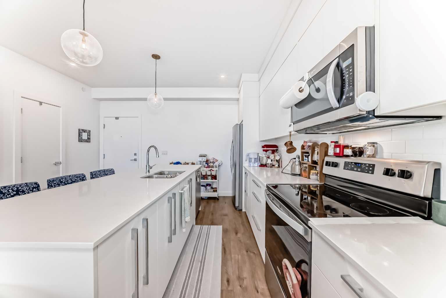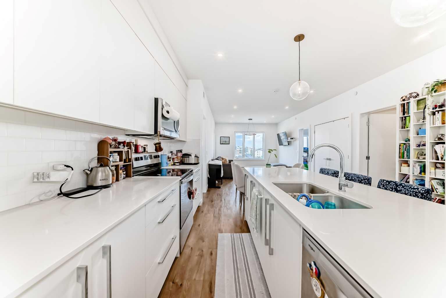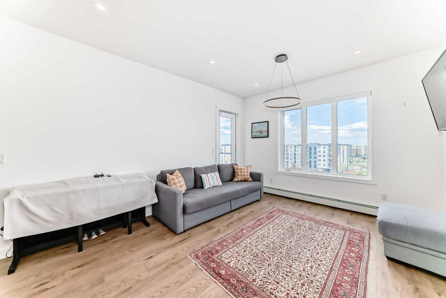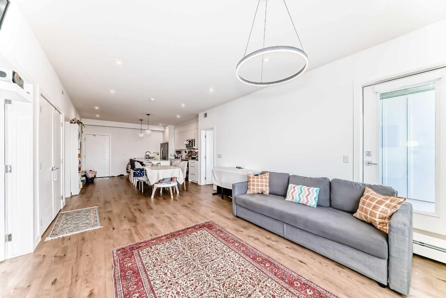1614, 60 Skyview Ranch Road NE, Calgary, Alberta
Condo For Sale in Calgary, Alberta
$395,000
-
CondoProperty Type
-
3Bedrooms
-
2Bath
-
0Garage
-
1,030Sq Ft
-
2024Year Built
Welcome to 1614 60 Skyview Ranch Road NE with top floor excellent views. Brand new condition with 3 bedrooms and 2 full washrooms. Living room is bright and open, again with excellent views. This unit also features tons of upgrades such as high ceilings, stainless steel appliances, quartz counter tops and much more!!Comes with your very own titled underground parking!! Right across is gas station and restaurants with park at walking distance. In close proximity to Stoney trail, Deerfoot trail and the Airport!!
| Street Address: | 1614, 60 Skyview Ranch Road NE |
| City: | Calgary |
| Province/State: | Alberta |
| Postal Code: | T3N 0G3 |
| County/Parish: | Calgary |
| Subdivision: | Skyview Ranch |
| Country: | Canada |
| Latitude: | 51.16432486 |
| Longitude: | -113.96147937 |
| MLS® Number: | A2228057 |
| Price: | $395,000 |
| Property Area: | 1,030 Sq ft |
| Bedrooms: | 3 |
| Bathrooms Half: | 0 |
| Bathrooms Full: | 2 |
| Living Area: | 1,030 Sq ft |
| Building Area: | 0 Sq ft |
| Year Built: | 2024 |
| Listing Date: | Jun 06, 2025 |
| Garage Spaces: | 0 |
| Property Type: | Residential |
| Property Subtype: | Apartment |
| MLS Status: | Active |
Additional Details
| Flooring: | N/A |
| Construction: | Vinyl Siding,Wood Frame |
| Parking: | Underground |
| Appliances: | Dishwasher,Microwave Hood Fan,Refrigerator,Stove(s),Washer/Dryer Stacked |
| Stories: | N/A |
| Zoning: | M-H1 |
| Fireplace: | N/A |
| Amenities: | Park,Playground,Shopping Nearby,Sidewalks,Street Lights |
Utilities & Systems
| Heating: | Baseboard,Natural Gas |
| Cooling: | None |
| Property Type | Residential |
| Building Type | Apartment |
| Storeys | 6 |
| Square Footage | 1,030 sqft |
| Community Name | Skyview Ranch |
| Subdivision Name | Skyview Ranch |
| Title | Fee Simple |
| Land Size | Unknown |
| Built in | 2024 |
| Annual Property Taxes | Contact listing agent |
| Parking Type | Underground |
| Time on MLS Listing | 41 days |
Bedrooms
| Above Grade | 3 |
Bathrooms
| Total | 2 |
| Partial | 0 |
Interior Features
| Appliances Included | Dishwasher, Microwave Hood Fan, Refrigerator, Stove(s), Washer/Dryer Stacked |
| Flooring | Linoleum, Vinyl Plank |
Building Features
| Features | Double Vanity, High Ceilings, No Animal Home, No Smoking Home, Open Floorplan, Quartz Counters |
| Style | Attached |
| Construction Material | Vinyl Siding, Wood Frame |
| Building Amenities | Elevator(s), Trash, Visitor Parking |
| Structures | Balcony(s) |
Heating & Cooling
| Cooling | None |
| Heating Type | Baseboard, Natural Gas |
Exterior Features
| Exterior Finish | Vinyl Siding, Wood Frame |
Neighbourhood Features
| Community Features | Park, Playground, Shopping Nearby, Sidewalks, Street Lights |
| Pets Allowed | Restrictions, Yes |
| Amenities Nearby | Park, Playground, Shopping Nearby, Sidewalks, Street Lights |
Maintenance or Condo Information
| Maintenance Fees | $406 Monthly |
| Maintenance Fees Include | Common Area Maintenance, Gas, Heat, Insurance, Parking, Professional Management, Reserve Fund Contributions, Sewer, Trash, Water |
Parking
| Parking Type | Underground |
| Total Parking Spaces | 1 |
Interior Size
| Total Finished Area: | 1,030 sq ft |
| Total Finished Area (Metric): | 95.68 sq m |
Room Count
| Bedrooms: | 3 |
| Bathrooms: | 2 |
| Full Bathrooms: | 2 |
| Rooms Above Grade: | 5 |
Lot Information
Legal
| Legal Description: | 2311673;228 |
| Title to Land: | Fee Simple |
- Double Vanity
- High Ceilings
- No Animal Home
- No Smoking Home
- Open Floorplan
- Quartz Counters
- Balcony
- Dishwasher
- Microwave Hood Fan
- Refrigerator
- Stove(s)
- Washer/Dryer Stacked
- Elevator(s)
- Trash
- Visitor Parking
- None
- Park
- Playground
- Shopping Nearby
- Sidewalks
- Street Lights
- Vinyl Siding
- Wood Frame
- Poured Concrete
- Underground
- Balcony(s)
Main Level
| Entrance | 6`5" x 4`11" |
| Kitchen With Eating Area | 8`9" x 13`10" |
| Living/Dining Room Combination | 13`4" x 12`1" |
| Bedroom | 9`4" x 7`9" |
| 4pc Bathroom | 10`0" x 4`11" |
| Laundry | 3`1" x 5`10" |
| Bedroom | 10`1" x 11`10" |
| Walk-In Closet | 5`10" x 6`1" |
| Bedroom - Primary | 9`11" x 12`0" |
| Walk-In Closet | 5`3" x 7`10" |
| 4pc Ensuite bath | 8`3" x 7`4" |
| Balcony | 10`2" x 6`7" |
Monthly Payment Breakdown
Loading Walk Score...
What's Nearby?
Powered by Yelp
