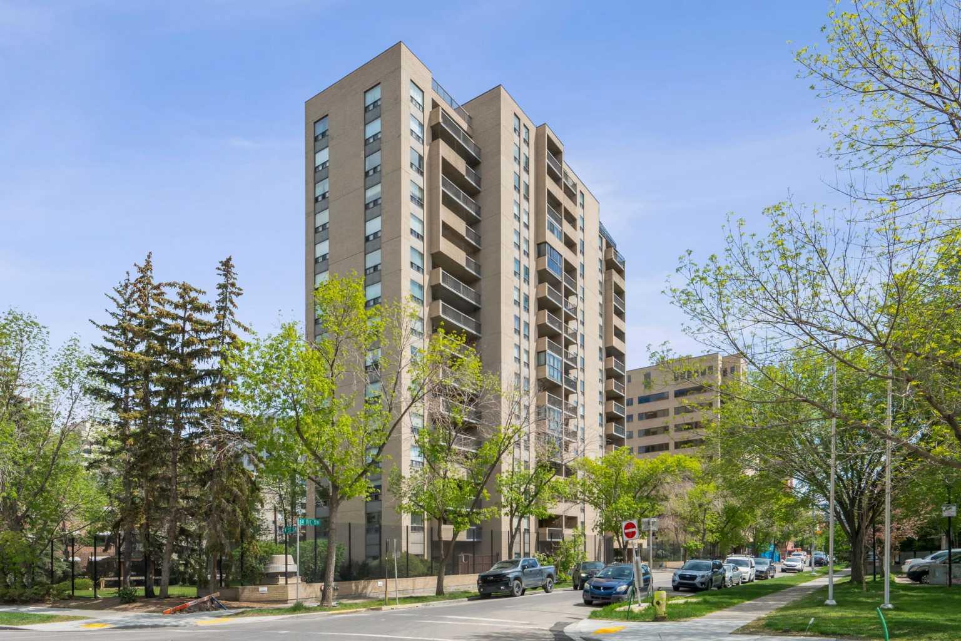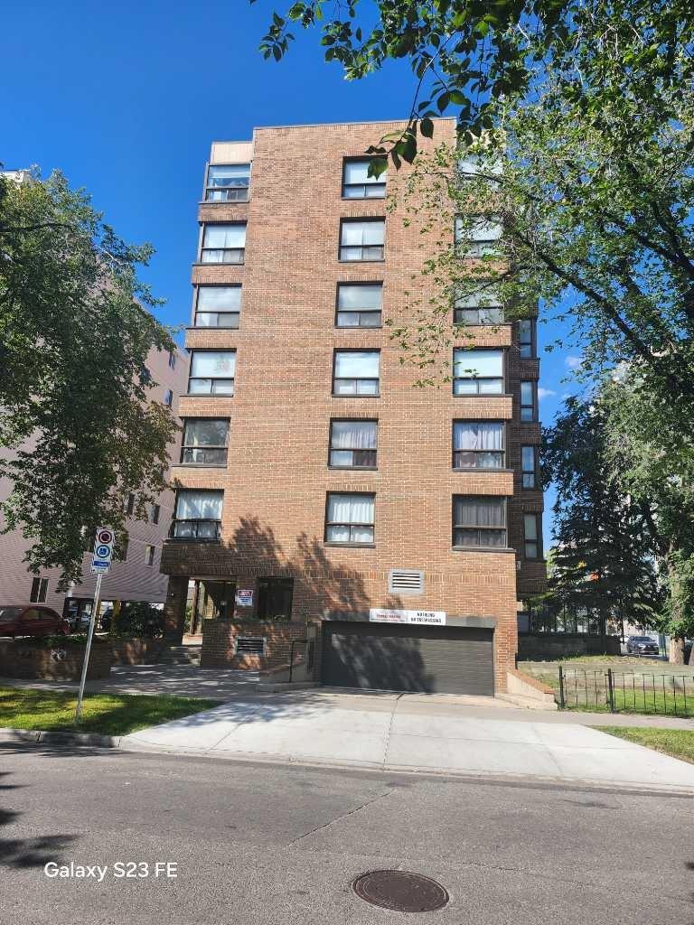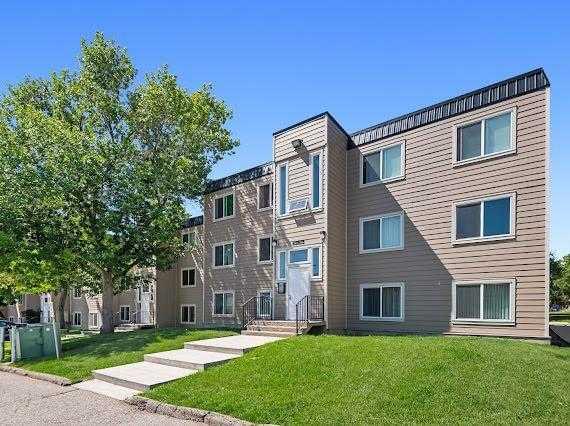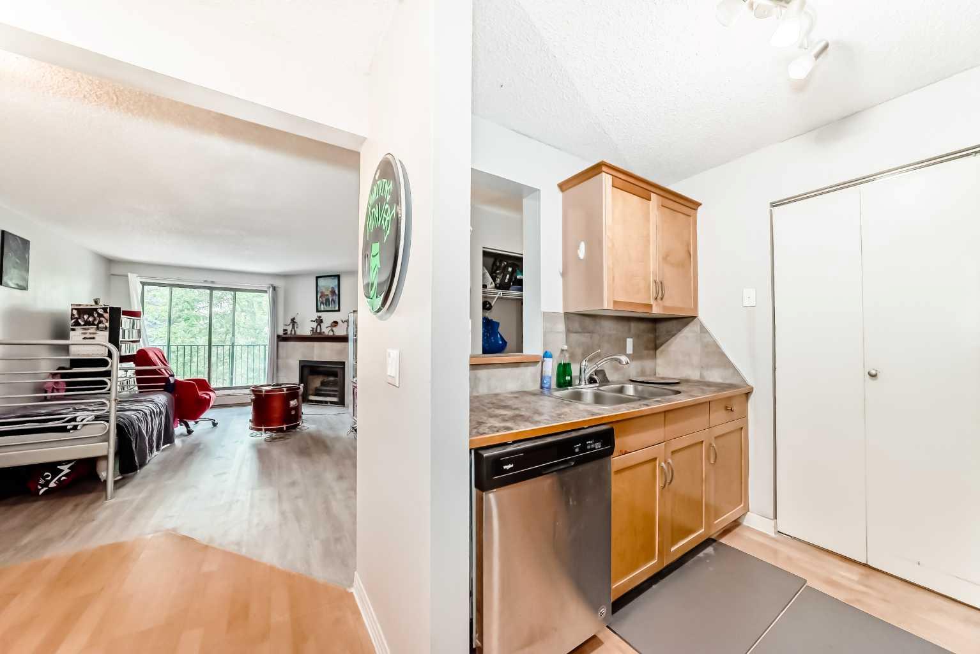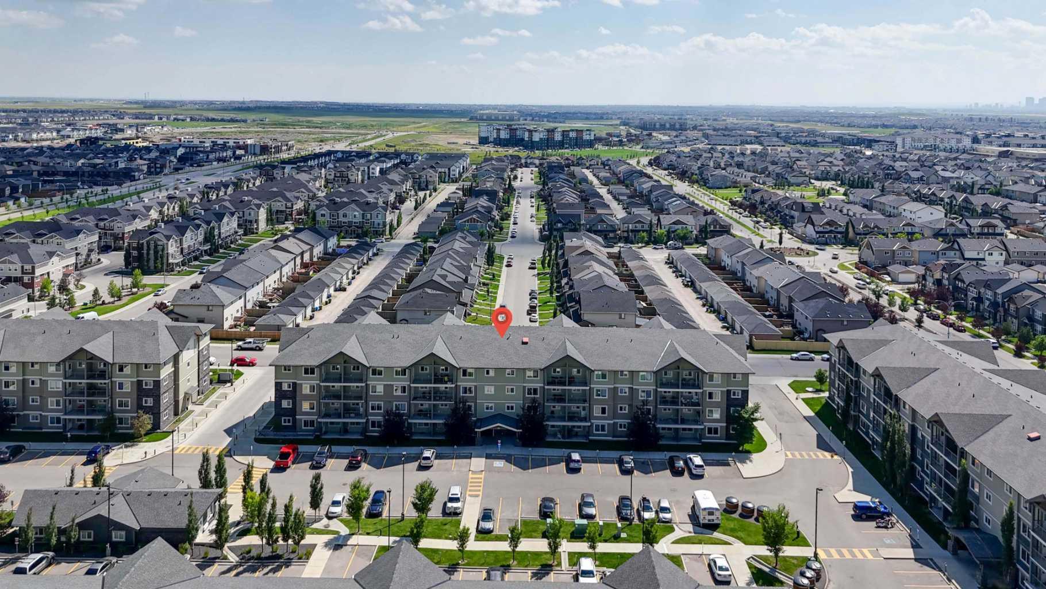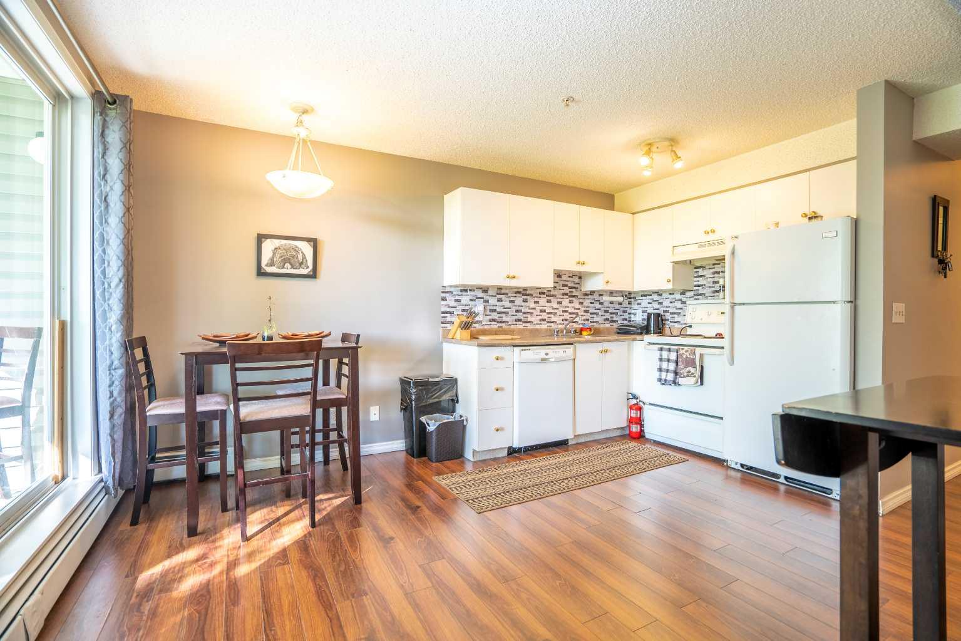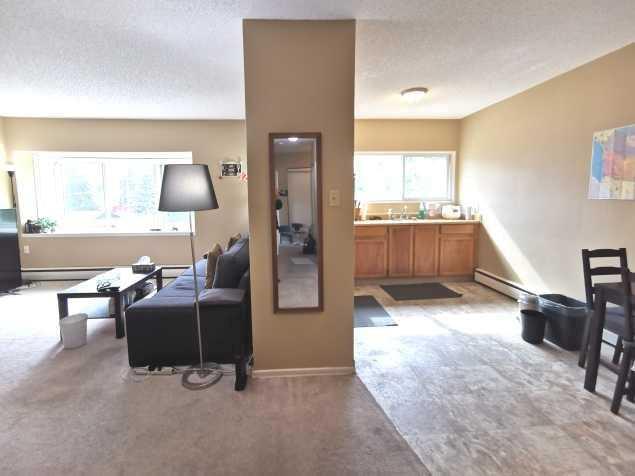1609, 924 14 Avenue SW, Calgary, Alberta
Condo For Sale in Calgary, Alberta
$239,900
-
CondoProperty Type
-
2Bedrooms
-
1Bath
-
1Garage
-
872Sq Ft
-
1978Year Built
DORCHESTER SQUARE! VACANT! Large south-facing 2-bedroom unit on 16th floor (near the top). Over 870 sq ft condo with a titled parking spot (#86)—in-suite storage. Close to all amenities, shops, restaurants, 17th ave, and walking distance to DT. This building is well managed and no Airbnb! The building offers, fitness centre, squash courts, a social/games room, and a super large laundry room on the second floor. Easy to view! VACANT!
| Street Address: | 1609, 924 14 Avenue SW |
| City: | Calgary |
| Province/State: | Alberta |
| Postal Code: | T2R 0N7 |
| County/Parish: | Calgary |
| Subdivision: | Beltline |
| Country: | Canada |
| Latitude: | 51.04035552 |
| Longitude: | -114.08312958 |
| MLS® Number: | A2226138 |
| Price: | $239,900 |
| Property Area: | 872 Sq ft |
| Bedrooms: | 2 |
| Bathrooms Half: | 0 |
| Bathrooms Full: | 1 |
| Living Area: | 872 Sq ft |
| Building Area: | 0 Sq ft |
| Year Built: | 1978 |
| Listing Date: | May 29, 2025 |
| Garage Spaces: | 1 |
| Property Type: | Residential |
| Property Subtype: | Apartment |
| MLS Status: | Active |
Additional Details
| Flooring: | N/A |
| Construction: | Brick |
| Parking: | Enclosed,Heated Garage,Parkade,Stall,Titled,Underground |
| Appliances: | Dishwasher,Electric Stove,Range Hood,Refrigerator,Window Coverings |
| Stories: | N/A |
| Zoning: | CC-MH |
| Fireplace: | N/A |
| Amenities: | Shopping Nearby,Sidewalks,Street Lights |
Utilities & Systems
| Heating: | Baseboard,Natural Gas |
| Cooling: | None |
| Property Type | Residential |
| Building Type | Apartment |
| Storeys | 19 |
| Square Footage | 872 sqft |
| Community Name | Beltline |
| Subdivision Name | Beltline |
| Title | Fee Simple |
| Land Size | Unknown |
| Built in | 1978 |
| Annual Property Taxes | Contact listing agent |
| Parking Type | Underground |
| Time on MLS Listing | 48 days |
Bedrooms
| Above Grade | 2 |
Bathrooms
| Total | 1 |
| Partial | 0 |
Interior Features
| Appliances Included | Dishwasher, Electric Stove, Range Hood, Refrigerator, Window Coverings |
| Flooring | Carpet, Linoleum |
Building Features
| Features | No Animal Home, No Smoking Home |
| Style | Attached |
| Construction Material | Brick |
| Building Amenities | Coin Laundry, Elevator(s), Fitness Center, Parking, Party Room |
| Structures | Balcony(s) |
Heating & Cooling
| Cooling | None |
| Heating Type | Baseboard, Natural Gas |
Exterior Features
| Exterior Finish | Brick |
Neighbourhood Features
| Community Features | Shopping Nearby, Sidewalks, Street Lights |
| Pets Allowed | No |
| Amenities Nearby | Shopping Nearby, Sidewalks, Street Lights |
Maintenance or Condo Information
| Maintenance Fees | $700 Monthly |
| Maintenance Fees Include | Caretaker, Common Area Maintenance, Gas, Heat, Insurance, Parking, Professional Management, Reserve Fund Contributions, Residential Manager, Security, Sewer, Snow Removal, Trash |
Parking
| Parking Type | Underground |
| Total Parking Spaces | 1 |
Interior Size
| Total Finished Area: | 872 sq ft |
| Total Finished Area (Metric): | 81.01 sq m |
| Main Level: | 872 sq ft |
Room Count
| Bedrooms: | 2 |
| Bathrooms: | 1 |
| Full Bathrooms: | 1 |
| Rooms Above Grade: | 6 |
Lot Information
Legal
| Legal Description: | 8911258;180 |
| Title to Land: | Fee Simple |
- No Animal Home
- No Smoking Home
- Balcony
- Dishwasher
- Electric Stove
- Range Hood
- Refrigerator
- Window Coverings
- Coin Laundry
- Elevator(s)
- Fitness Center
- Parking
- Party Room
- Shopping Nearby
- Sidewalks
- Street Lights
- Brick
- Other
- Poured Concrete
- Enclosed
- Heated Garage
- Parkade
- Stall
- Titled
- Underground
- Balcony(s)
Main Level
| Living Room | 16`1" x 12`0" |
| Dining Room | 7`10" x 10`5" |
| Kitchen | 7`3" x 8`4" |
| Bedroom - Primary | 14`10" x 11`7" |
| Bedroom | 14`10" x 105`0" |
| Foyer | 7`0" x 3`10" |
| 4pc Bathroom | 4`11" x 7`10" |
| Storage | 4`1" x 12`4" |
Monthly Payment Breakdown
Loading Walk Score...
What's Nearby?
Powered by Yelp
