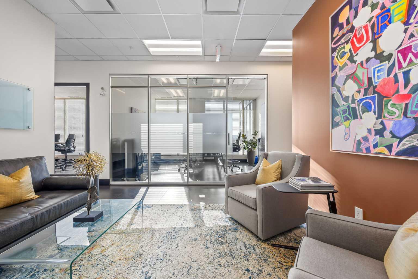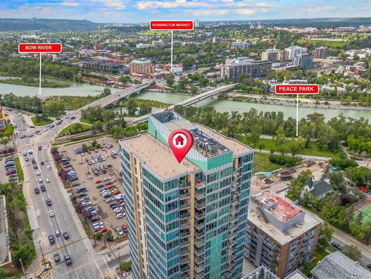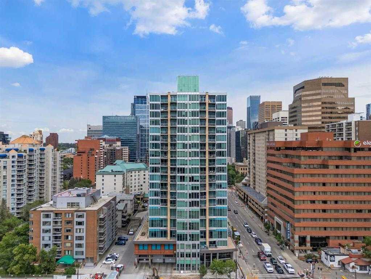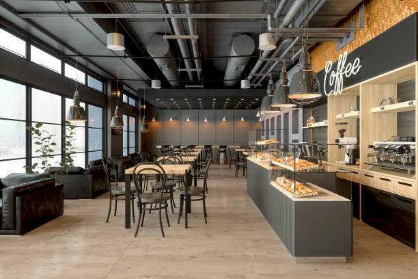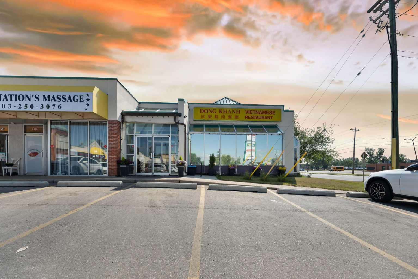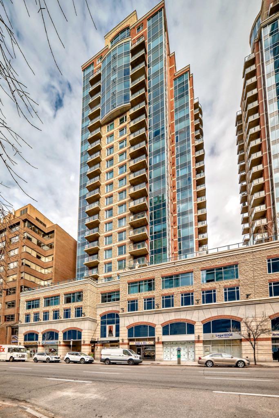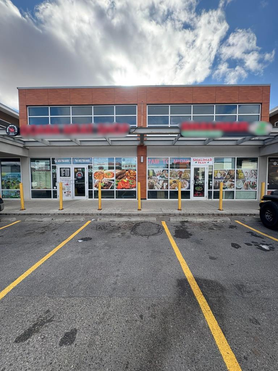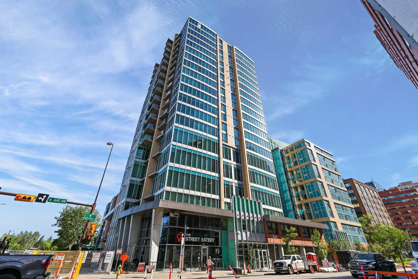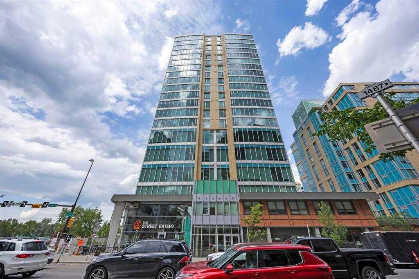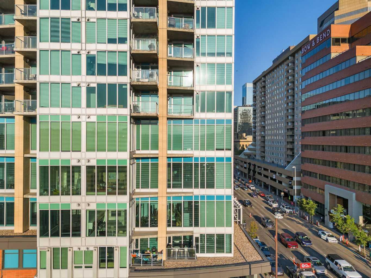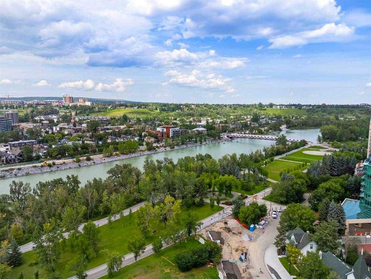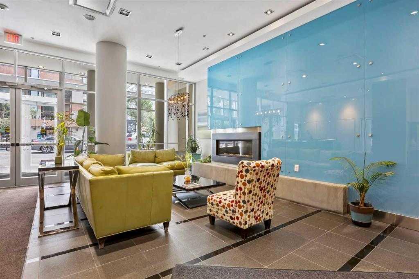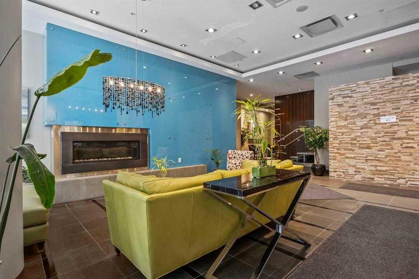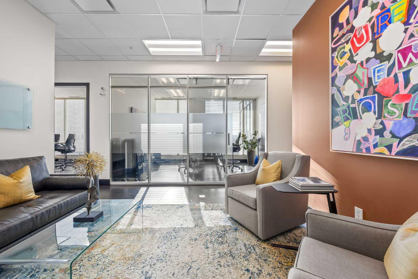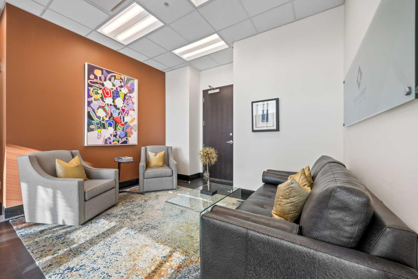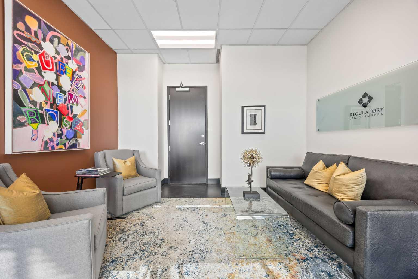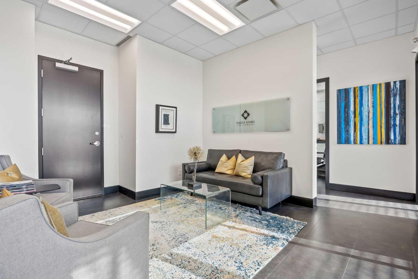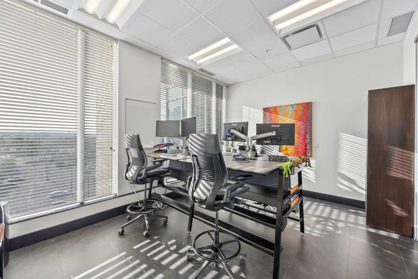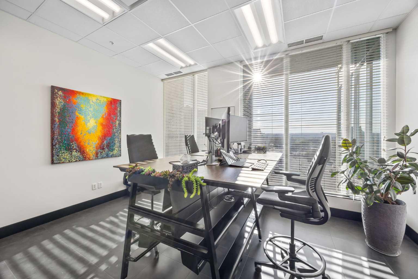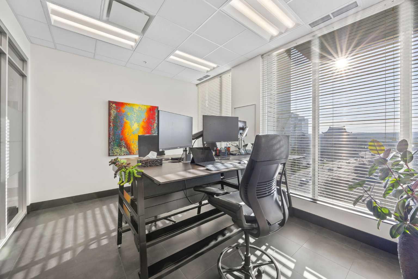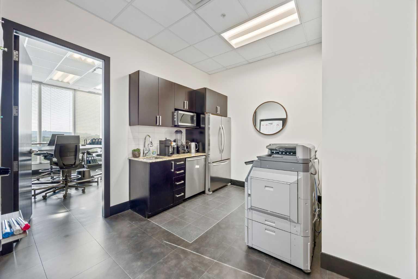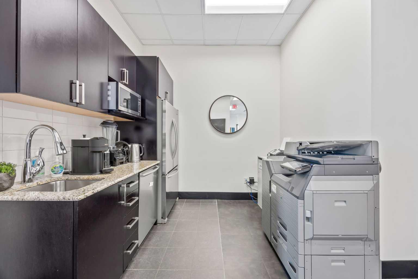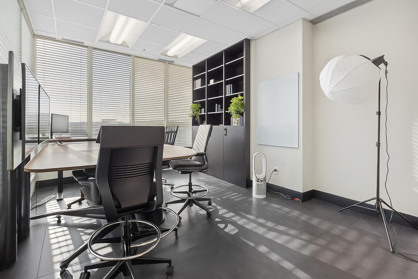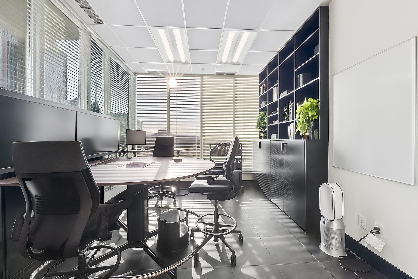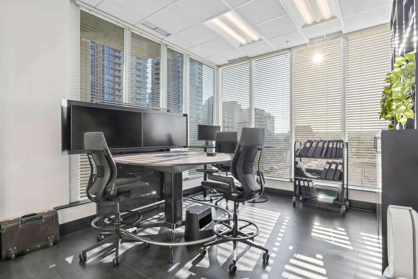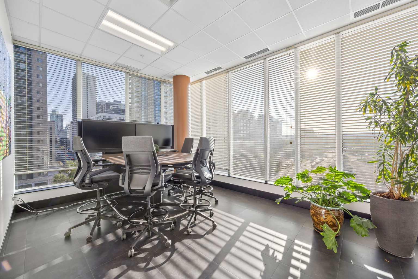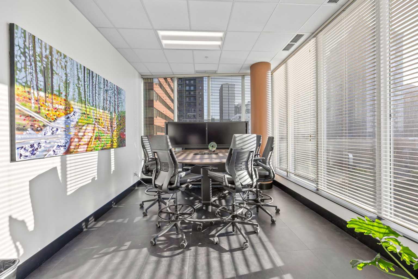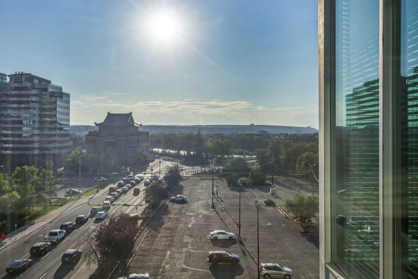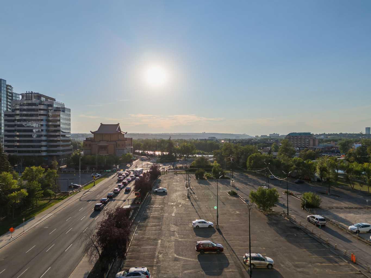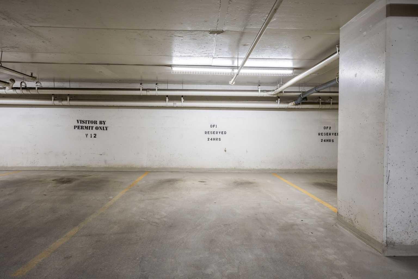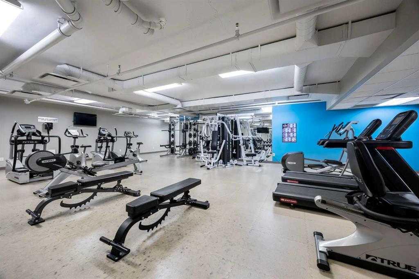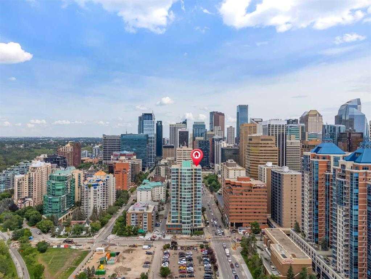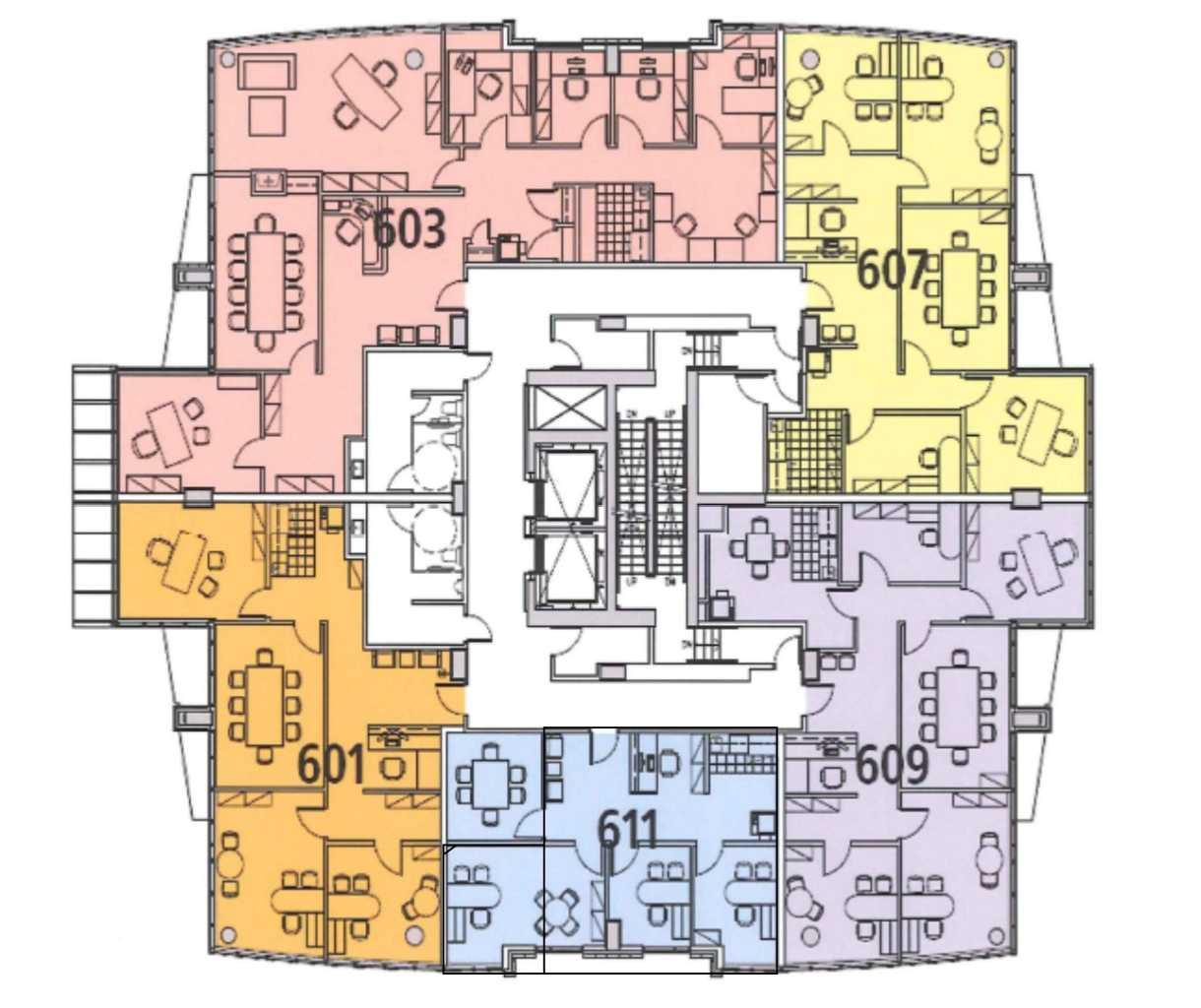601, 888 4 Avenue SW, Calgary, Alberta
Commercial For Sale in Calgary, Alberta
$499,900
-
CommercialProperty Type
-
0Bedrooms
-
0Bath
-
0Garage
-
1,231Sq Ft
-
2010Year Built
Stunning TURN KEY Downtown OFFICE CONDO with River Views!! Discover a rare opportunity to own a FULLY FURNISHED, MOVE IN READY office condo in the prestigious Solaire building in Calgary’s downtown West End. Featuring 4 private offices, a modern kitchen, reception area and 1 titled underground parking stall. Wow! This spacious suite is designed to impress clients and provide comfort for your team. Step inside to a high-end professional buildout highlighted by elegant tile flooring, sleek modern décor, soaring 10-foot ceilings, and floor-to-ceiling windows that flood the space with natural light while showcasing breathtaking river views. The kitchen is finished with espresso cabinetry, granite countertops, and stainless steel appliances, making them perfect for staff breaks or hosting meetings. This office is being sold fully furnished, complete with all workstations and chairs included—an ideal turn-key solution for businesses looking to transition seamlessly into a professional downtown space. The Solaire building offers unmatched amenities rarely found in office settings, including a concierge, on-site security, fitness facility, car wash bay, and bike storage. Its unbeatable location is just steps from the 8th Street C-Train station, the river pathways, and some of Calgary’s best dining and entertainment. Whether you’re a growing company or an investor seeking a versatile downtown property, this office condo checks all the boxes. Get ahead of the resurging downtown office market and take advantage of this amazing opportunity today!
| Street Address: | 601, 888 4 Avenue SW |
| City: | Calgary |
| Province/State: | Alberta |
| Postal Code: | N/A |
| County/Parish: | Calgary |
| Subdivision: | Downtown West End |
| Country: | Canada |
| Latitude: | 51.05004316 |
| Longitude: | -114.08047709 |
| MLS® Number: | A2272505 |
| Price: | $499,900 |
| Property Area: | 0 Sq ft |
| Bedrooms: | 0 |
| Bathrooms Half: | 0 |
| Bathrooms Full: | 0 |
| Living Area: | 0 Sq ft |
| Building Area: | 1,231 Sq ft |
| Year Built: | 2010 |
| Listing Date: | Nov 26, 2025 |
| Garage Spaces: | 0 |
| Property Type: | Commercial |
| Property Subtype: | Office |
| MLS Status: | Active |
Additional Details
| Flooring: | N/A |
| Construction: | Concrete |
| Parking: | N/A |
| Appliances: | N/A |
| Stories: | N/A |
| Zoning: | DC |
| Fireplace: | N/A |
| Amenities: | N/A |
Utilities & Systems
| Cooling: | Central Air |
| Property Type | Commercial |
| Building Type | Office |
| Community Name | Downtown West End |
| Subdivision Name | Downtown West End |
| Title | Fee Simple |
| Land Size | Unknown |
| Built in | 2010 |
| Annual Property Taxes | Contact listing agent |
| Parking Type | N/A |
| Time on MLS Listing | 31 days |
Interior Features
| Flooring | Tile |
Building Features
| Features | Elevator, High Ceilings, Separate Entrance |
| Construction Material | Concrete |
Heating & Cooling
| Cooling | Central Air |
Exterior Features
| Exterior Finish | Concrete |
Maintenance or Condo Information
| Maintenance Fees Include | Amenities of HOA/Condo, Common Area Maintenance, Gas, Heat, Insurance, Maintenance Grounds, Professional Management, Reserve Fund Contributions, See Remarks, Sewer, Snow Removal, Trash, Water |
Parking
| Total Parking Spaces | 1 |
Interior Size
| Total Building Area: | 1,231 sq ft |
Room Count
Lot Information
Legal
| Legal Description: | 1011382;20 |
| Title to Land: | Fee Simple |
- Elevator
- High Ceilings
- Separate Entrance
- Concrete
- Poured Concrete
- Accessible Entrance
- Accessible Kitchen
- Adaptable For Elevator
Floor plan information is not available for this property.
Monthly Payment Breakdown
Loading Walk Score...
What's Nearby?
Powered by Yelp

