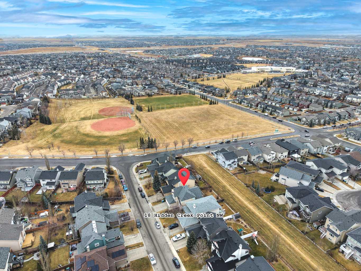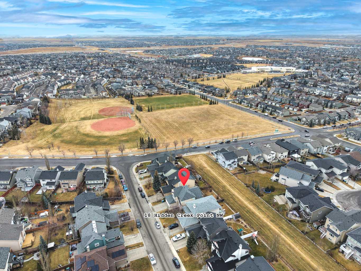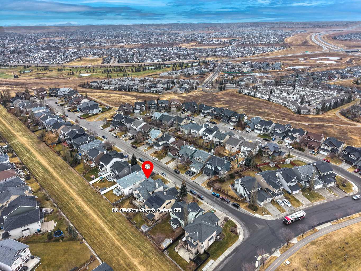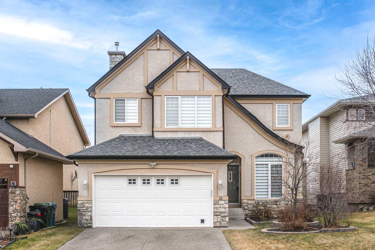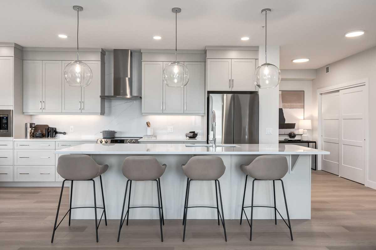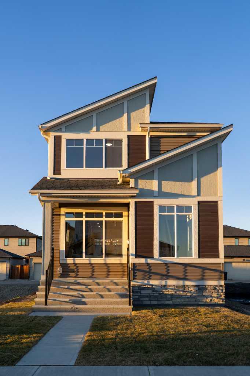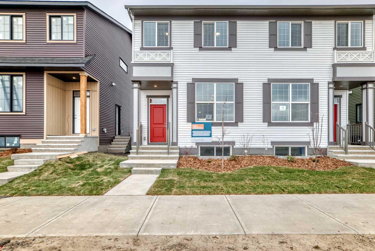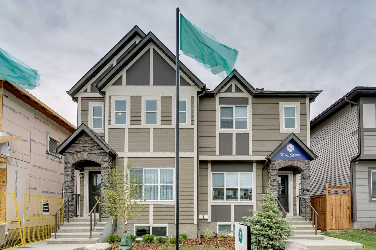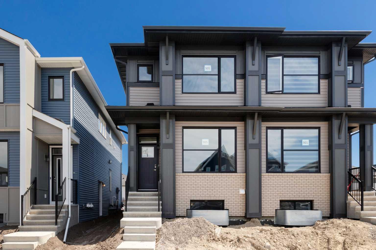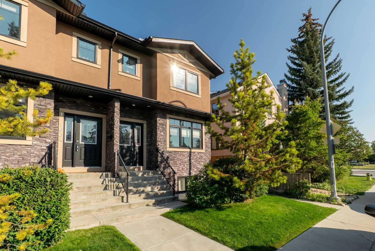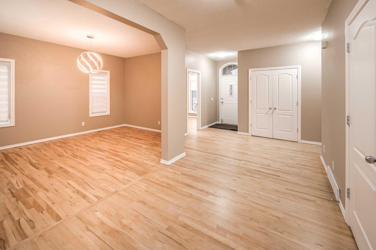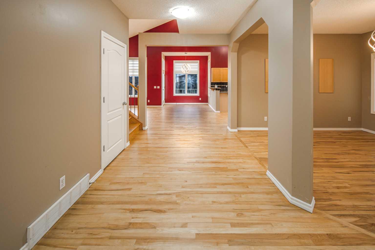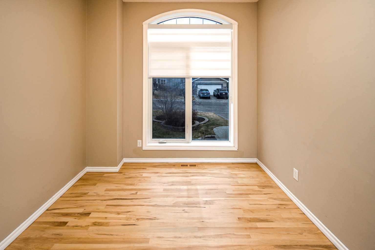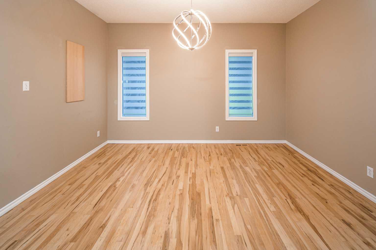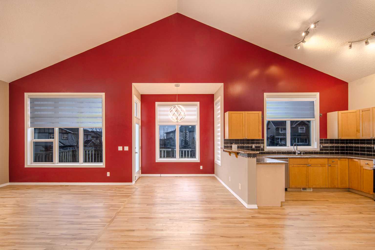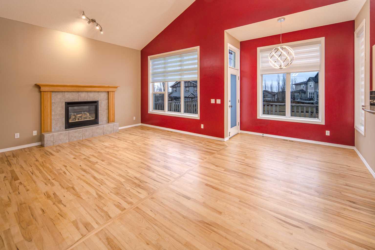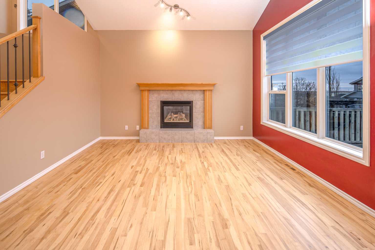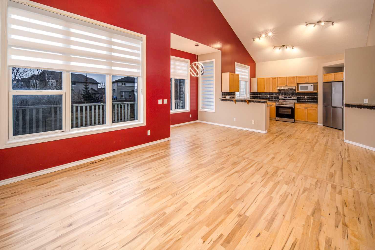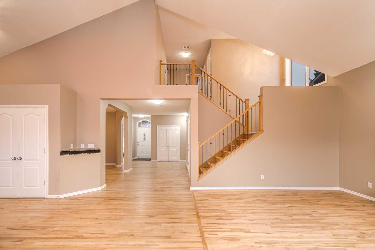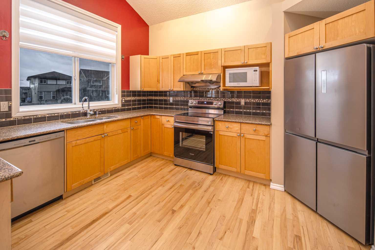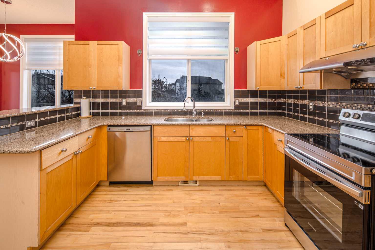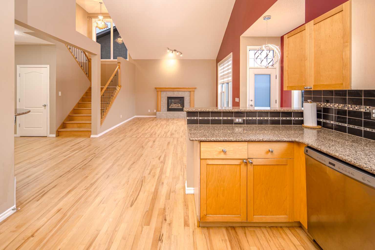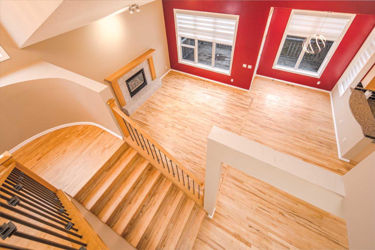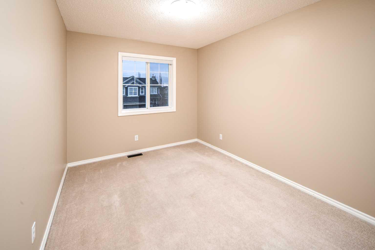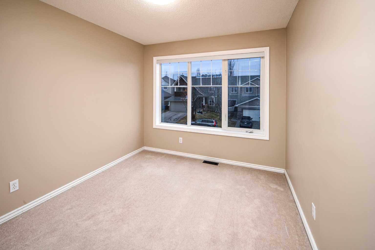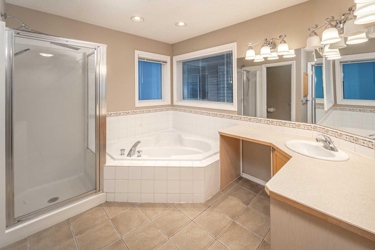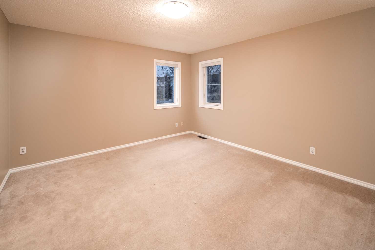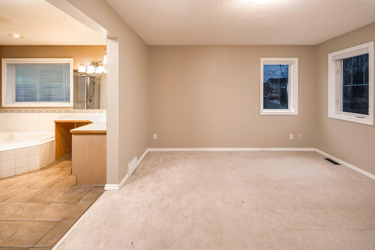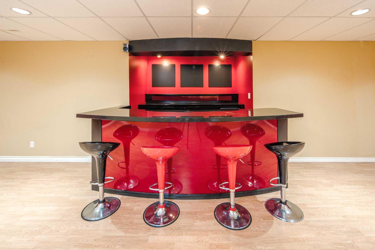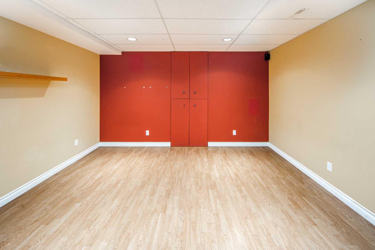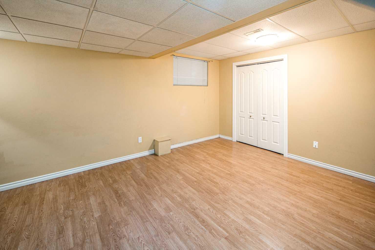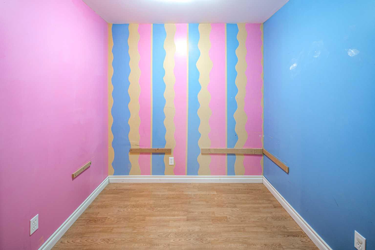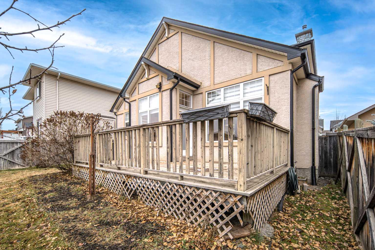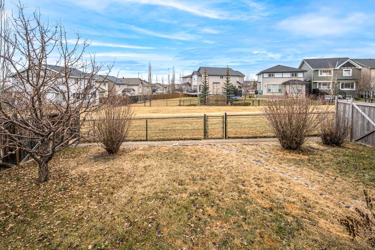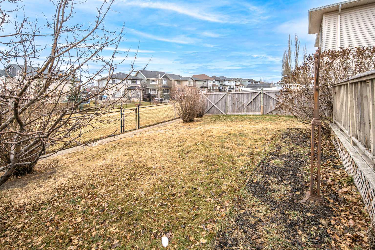18 HIDDEN CREEK Point NW, Calgary, Alberta
Residential For Sale in Calgary, Alberta
$778,000
-
ResidentialProperty Type
-
4Bedrooms
-
4Bath
-
2Garage
-
2,218Sq Ft
-
2000Year Built
Backing onto a serene green belt, this cozy and well-kept 2-storey home is located in the highly sought-after community of Hanson Ranch. Offering a total of over 2,200 sq. ft. of living space, the main level features an open-concept design starting with a bright den/office, a spacious formal dining area, and a vaulted gourmet kitchen complete with granite countertops and maple cabinetry. The impressive 17-ft open-to-below living room is highlighted by a beautiful fireplace, while maple hardwood floors flow throughout the main floor. The upper level includes a generous primary bedroom with a 4-piece ensuite, along with two additional well-sized bedrooms. The fully finished basement adds even more value with a large family room featuring an elegant bar, a fourth bedroom, and a third full bathroom. Additional recent upgrades include new window coverings, new stove and fridge, and newly polished hardwood flooring throughout. The home also offers a double attached garage. Ideally located with easy access to Vivo Centre, Superstore, shopping, schools, and public transit. Call today for your private viewing — shows 10/10!
| Street Address: | 18 HIDDEN CREEK Point NW |
| City: | Calgary |
| Province/State: | Alberta |
| Postal Code: | N/A |
| County/Parish: | Calgary |
| Subdivision: | Hidden Valley |
| Country: | Canada |
| Latitude: | 51.15869400 |
| Longitude: | -114.09565400 |
| MLS® Number: | A2272344 |
| Price: | $778,000 |
| Property Area: | 2,218 Sq ft |
| Bedrooms: | 4 |
| Bathrooms Half: | 1 |
| Bathrooms Full: | 3 |
| Living Area: | 2,218 Sq ft |
| Building Area: | 0 Sq ft |
| Year Built: | 2000 |
| Listing Date: | Nov 23, 2025 |
| Garage Spaces: | 2 |
| Property Type: | Residential |
| Property Subtype: | Detached |
| MLS Status: | Active |
Additional Details
| Flooring: | N/A |
| Construction: | Stone,Stucco,Wood Frame |
| Parking: | Double Garage Attached |
| Appliances: | Dishwasher,Dryer,Electric Stove,Range Hood,Refrigerator,Washer,Window Coverings |
| Stories: | N/A |
| Zoning: | R-C1 |
| Fireplace: | N/A |
| Amenities: | Playground |
Utilities & Systems
| Heating: | Forced Air,Natural Gas |
| Cooling: | None |
| Water Source: | Public |
| Property Type | Residential |
| Building Type | Detached |
| Square Footage | 2,218 sqft |
| Community Name | Hidden Valley |
| Subdivision Name | Hidden Valley |
| Title | Fee Simple |
| Land Size | 5,227 sqft |
| Built in | 2000 |
| Annual Property Taxes | Contact listing agent |
| Parking Type | Garage |
| Time on MLS Listing | 6 days |
Bedrooms
| Above Grade | 3 |
Bathrooms
| Total | 4 |
| Partial | 1 |
Interior Features
| Appliances Included | Dishwasher, Dryer, Electric Stove, Range Hood, Refrigerator, Washer, Window Coverings |
| Flooring | Carpet, Ceramic Tile, Hardwood |
Building Features
| Features | Bar, No Animal Home, No Smoking Home, Vaulted Ceiling(s) |
| Construction Material | Stone, Stucco, Wood Frame |
| Building Amenities | Playground |
| Structures | None |
Heating & Cooling
| Cooling | None |
| Heating Type | Forced Air, Natural Gas |
Exterior Features
| Exterior Finish | Stone, Stucco, Wood Frame |
Neighbourhood Features
| Community Features | Playground |
| Amenities Nearby | Playground |
Parking
| Parking Type | Garage |
| Total Parking Spaces | 2 |
Interior Size
| Total Finished Area: | 2,218 sq ft |
| Total Finished Area (Metric): | 206.06 sq m |
| Main Level: | 1,281 sq ft |
| Below Grade: | 937 sq ft |
Room Count
| Bedrooms: | 4 |
| Bathrooms: | 4 |
| Full Bathrooms: | 3 |
| Half Bathrooms: | 1 |
| Rooms Above Grade: | 7 |
Lot Information
| Lot Size: | 5,227 sq ft |
| Lot Size (Acres): | 0.12 acres |
| Frontage: | 44 ft |
- Bar
- No Animal Home
- No Smoking Home
- Vaulted Ceiling(s)
- Playground
- Dishwasher
- Dryer
- Electric Stove
- Range Hood
- Refrigerator
- Washer
- Window Coverings
- Full
- Stone
- Stucco
- Wood Frame
- Gas
- Poured Concrete
- Backs on to Park/Green Space
- Level
- Rectangular Lot
- Views
- Double Garage Attached
- None
Floor plan information is not available for this property.
Monthly Payment Breakdown
Loading Walk Score...
What's Nearby?
Powered by Yelp
