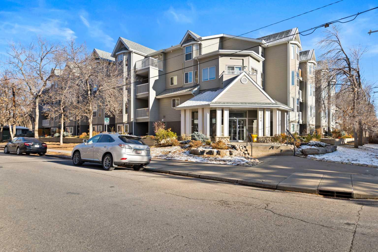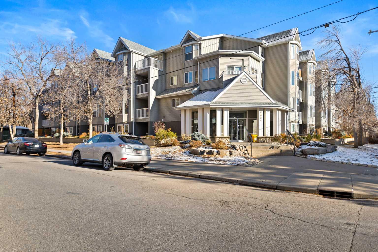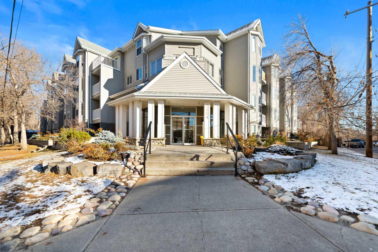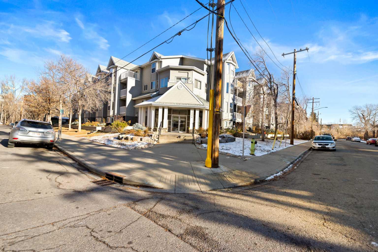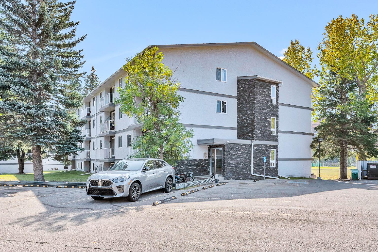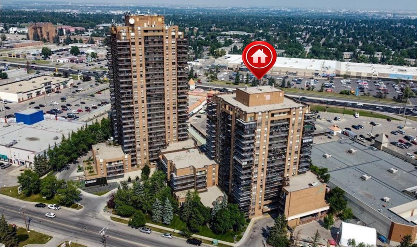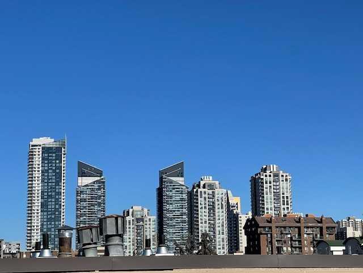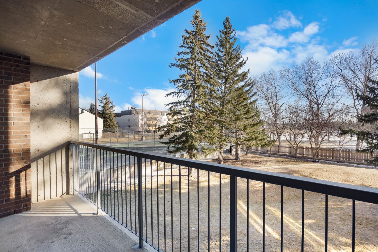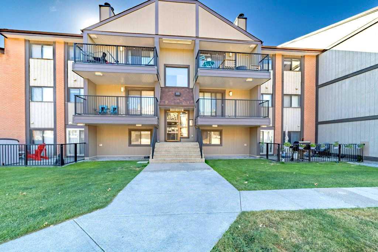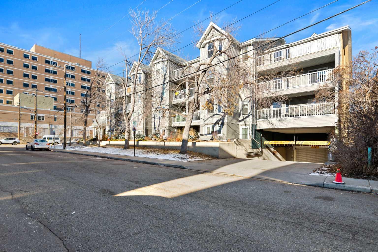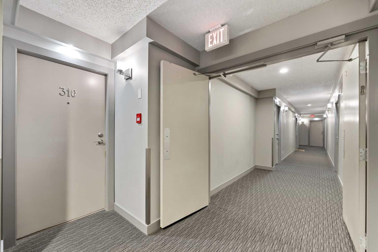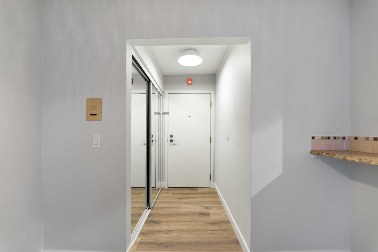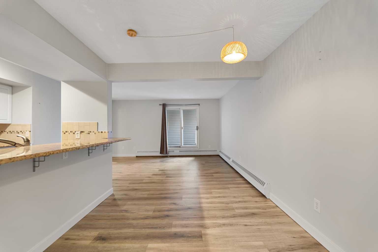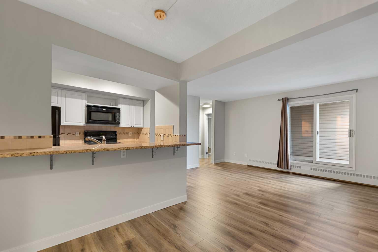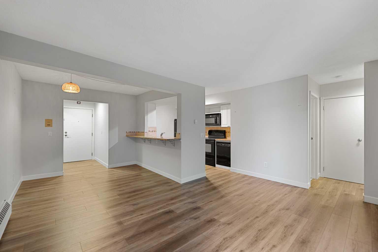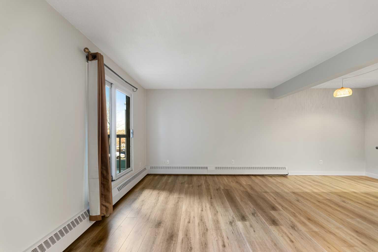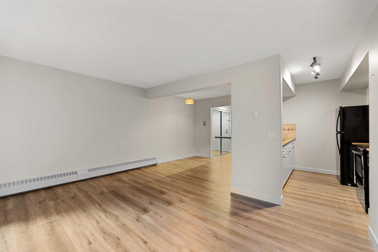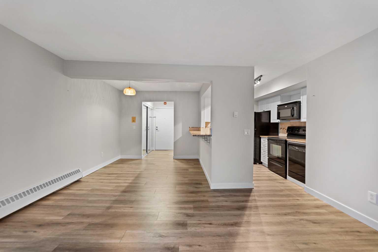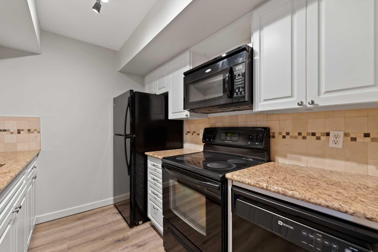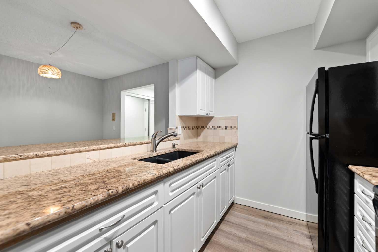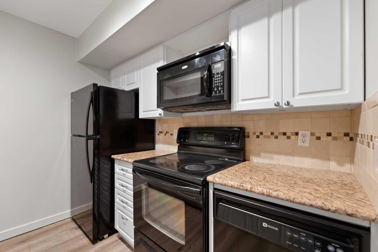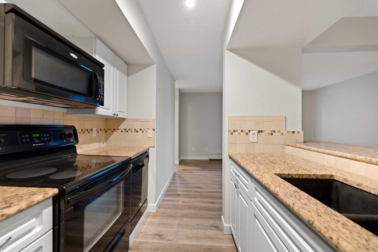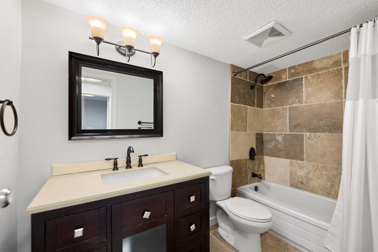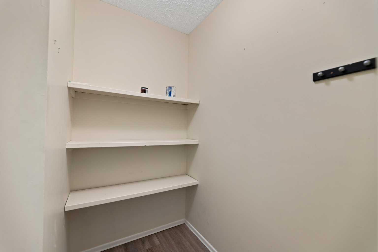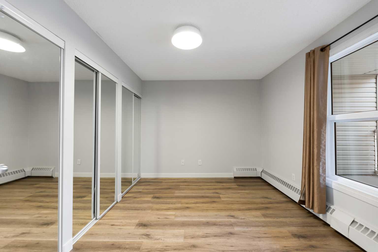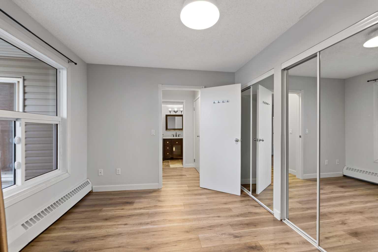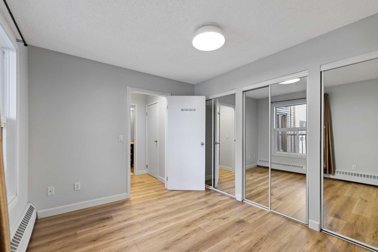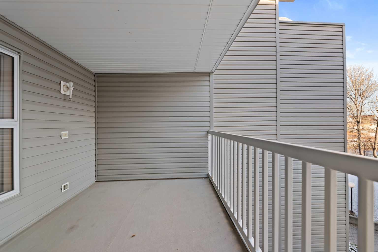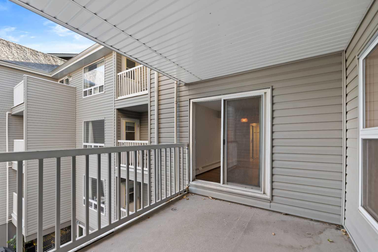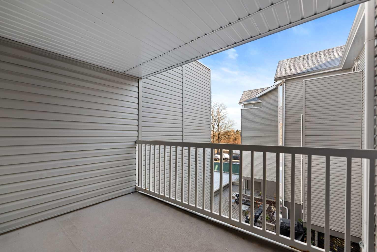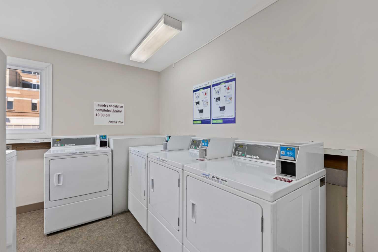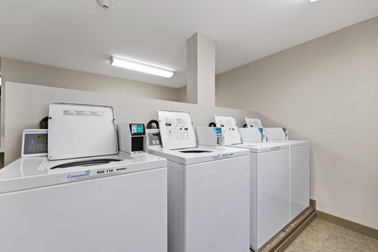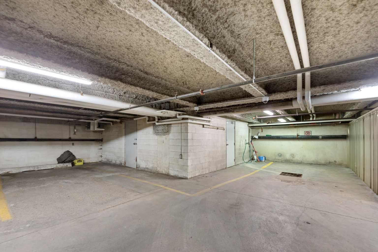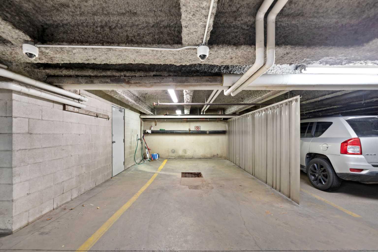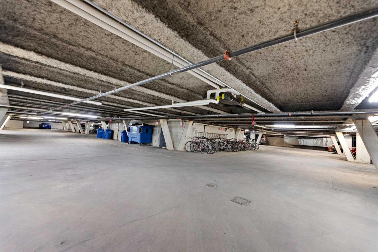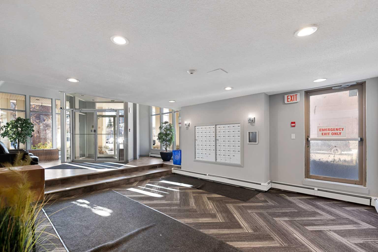310, 2204 1 Street SW, Calgary, Alberta
Condo For Sale in Calgary, Alberta
$252,000
-
CondoProperty Type
-
1Bedrooms
-
1Bath
-
0Garage
-
624Sq Ft
-
1981Year Built
Located in the inner-city community of Mission, this inviting third-floor apartment condo offers the convenience of urban living in a quiet setting just steps from everything. A short walk brings you to the shopping, restaurants, and pubs along 4th Street and 17th Avenue, with schools, the Stampede grounds, and the Calgary Saddledome also close by. The river pathway system is right next door, providing easy access for cycling, walking, or enjoying the outdoors, and the downtown core or Prince’s Island Park are easily reached on foot or with a short drive. The unit features a spacious living room, a galley-style kitchen with an open breakfast bar, a comfortable bedroom, and a four-piece bathroom. Additional conveniences include in-suite storage, a generous balcony, and underground parking in a secure parkade complete with a carwash. Tucked away from the main streets, this home offers a peaceful place to live while keeping you connected to all the best that the area has to offer.
| Street Address: | 310, 2204 1 Street SW |
| City: | Calgary |
| Province/State: | Alberta |
| Postal Code: | N/A |
| County/Parish: | Calgary |
| Subdivision: | Mission |
| Country: | Canada |
| Latitude: | 51.03278010 |
| Longitude: | -114.06594108 |
| MLS® Number: | A2272318 |
| Price: | $252,000 |
| Property Area: | 624 Sq ft |
| Bedrooms: | 1 |
| Bathrooms Half: | 0 |
| Bathrooms Full: | 1 |
| Living Area: | 624 Sq ft |
| Building Area: | 0 Sq ft |
| Year Built: | 1981 |
| Listing Date: | Nov 25, 2025 |
| Garage Spaces: | 0 |
| Property Type: | Residential |
| Property Subtype: | Apartment |
| MLS Status: | Active |
Additional Details
| Flooring: | N/A |
| Construction: | Vinyl Siding,Wood Frame |
| Parking: | Parkade,Underground |
| Appliances: | See Remarks |
| Stories: | N/A |
| Zoning: | DC (pre 1P2007) |
| Fireplace: | N/A |
| Amenities: | Schools Nearby,Shopping Nearby,Sidewalks,Street Lights,Walking/Bike Paths |
Utilities & Systems
| Heating: | Baseboard |
| Cooling: | None |
| Property Type | Residential |
| Building Type | Apartment |
| Storeys | 4 |
| Square Footage | 624 sqft |
| Community Name | Mission |
| Subdivision Name | Mission |
| Title | Fee Simple |
| Land Size | Unknown |
| Built in | 1981 |
| Annual Property Taxes | Contact listing agent |
| Parking Type | Underground |
Bedrooms
| Above Grade | 1 |
Bathrooms
| Total | 1 |
| Partial | 0 |
Interior Features
| Appliances Included | See Remarks |
| Flooring | Laminate |
Building Features
| Features | Breakfast Bar, Granite Counters |
| Style | Attached |
| Construction Material | Vinyl Siding, Wood Frame |
| Building Amenities | Bicycle Storage, Laundry, Snow Removal |
| Structures | Balcony(s) |
Heating & Cooling
| Cooling | None |
| Heating Type | Baseboard |
Exterior Features
| Exterior Finish | Vinyl Siding, Wood Frame |
Neighbourhood Features
| Community Features | Schools Nearby, Shopping Nearby, Sidewalks, Street Lights, Walking/Bike Paths |
| Pets Allowed | Restrictions |
| Amenities Nearby | Schools Nearby, Shopping Nearby, Sidewalks, Street Lights, Walking/Bike Paths |
Maintenance or Condo Information
| Maintenance Fees | $539 Monthly |
| Maintenance Fees Include | Common Area Maintenance, Heat, Insurance, Professional Management, Reserve Fund Contributions, Sewer, Snow Removal, Trash, Water |
Parking
| Parking Type | Underground |
| Total Parking Spaces | 1 |
Interior Size
| Total Finished Area: | 624 sq ft |
| Total Finished Area (Metric): | 57.97 sq m |
| Main Level: | 624 sq ft |
Room Count
| Bedrooms: | 1 |
| Bathrooms: | 1 |
| Full Bathrooms: | 1 |
| Rooms Above Grade: | 4 |
Lot Information
Legal
| Legal Description: | 9311491;42 |
| Title to Land: | Fee Simple |
- Breakfast Bar
- Granite Counters
- Balcony
- Courtyard
- See Remarks
- Bicycle Storage
- Laundry
- Snow Removal
- Schools Nearby
- Shopping Nearby
- Sidewalks
- Street Lights
- Walking/Bike Paths
- Vinyl Siding
- Wood Frame
- Poured Concrete
- Parkade
- Underground
- Balcony(s)
Floor plan information is not available for this property.
Monthly Payment Breakdown
Loading Walk Score...
What's Nearby?
Powered by Yelp
REALTOR® Details
David Brown
- (403) 660-9910
- [email protected]
- TREC The Real Estate Company
