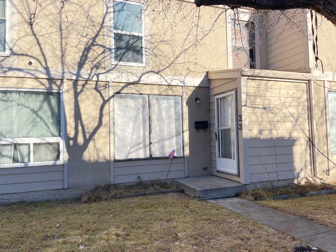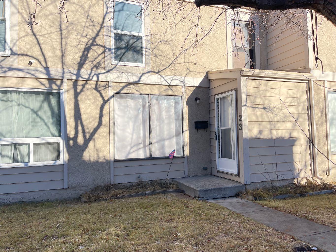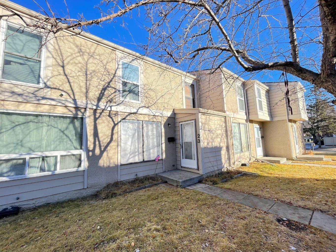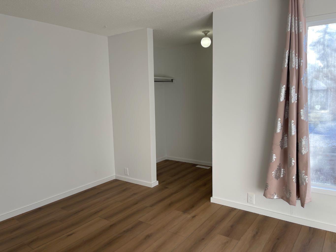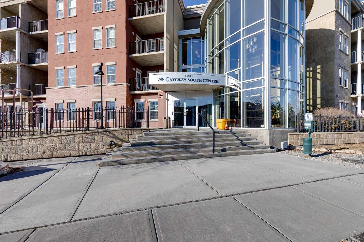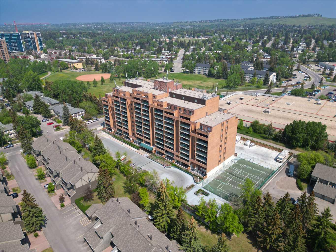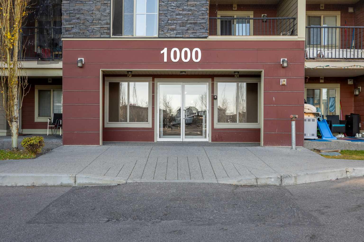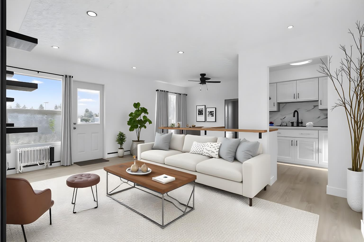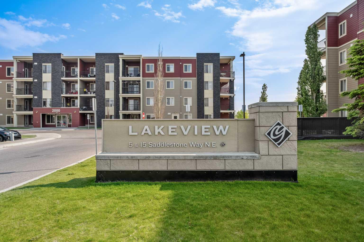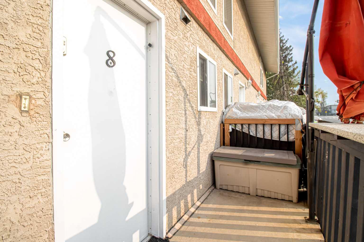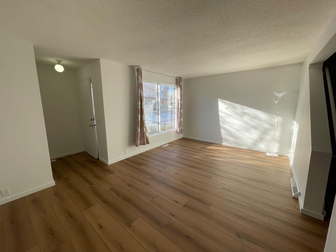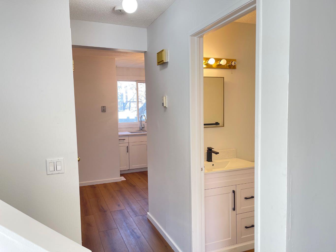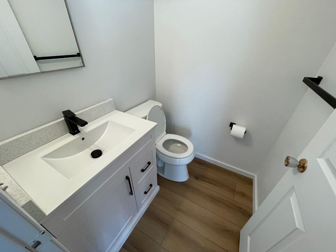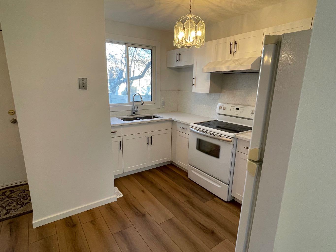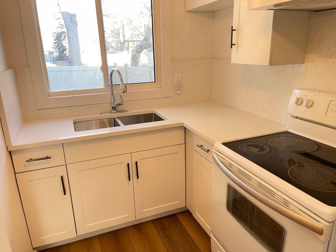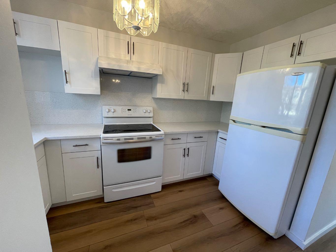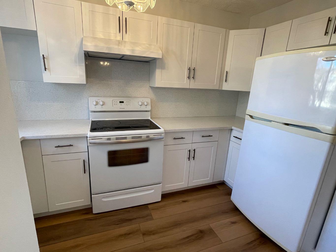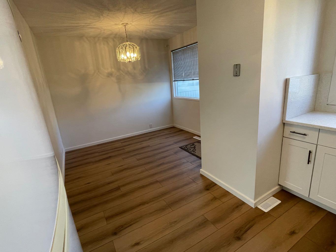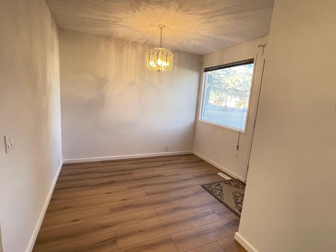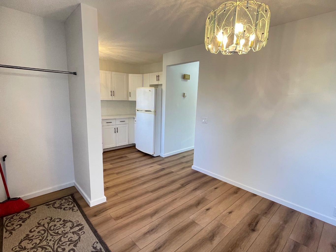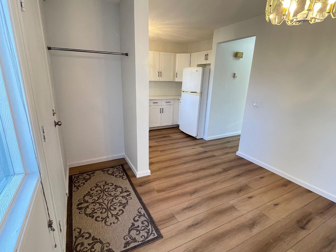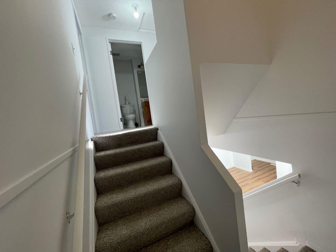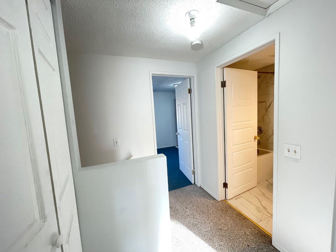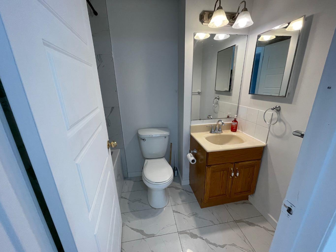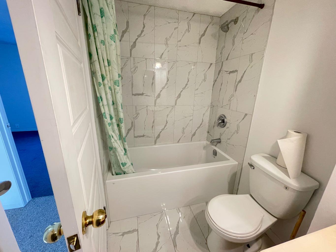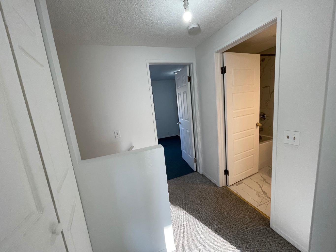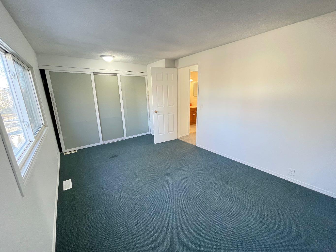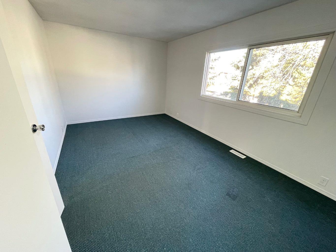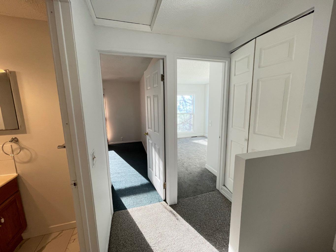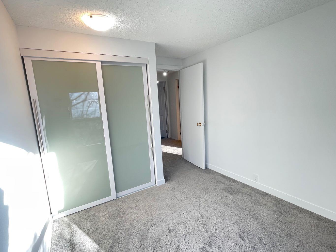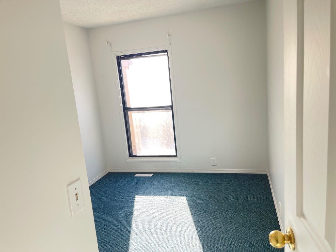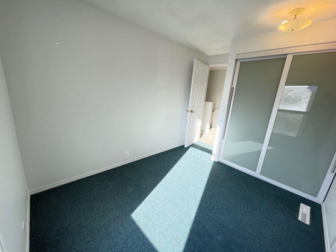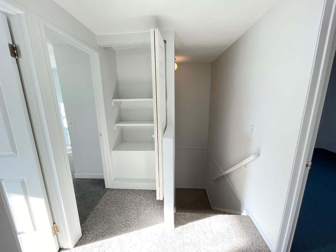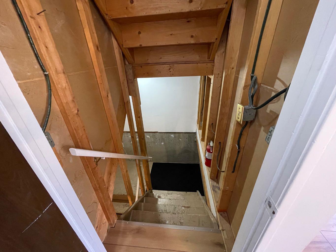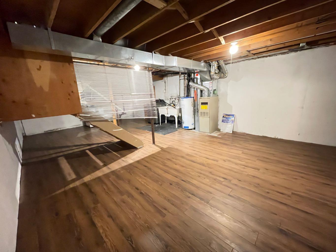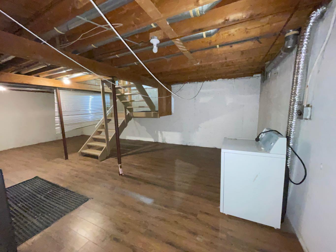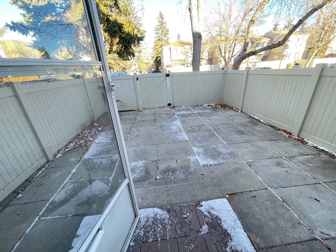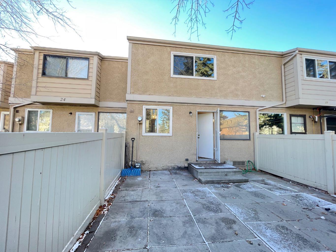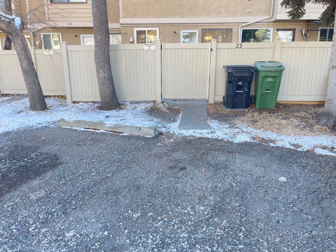23, 2319 56 Street NE, Calgary, Alberta
Condo For Sale in Calgary, Alberta
$284,900
-
CondoProperty Type
-
3Bedrooms
-
2Bath
-
0Garage
-
1,087Sq Ft
-
1975Year Built
Beautifully Updated Home with Modern Finishes Throughout This charming home welcomes you with a freshly painted interior, featuring updated walls, new receptacles, and modern covers for a clean, move-in-ready feel. The newly renovated kitchen shines with brand-new cabinets, range, countertops, and faucet, offering a stylish space that’s perfect for cooking and entertaining. The home’s upgrades continue with a brand-new bathroom, complete with a new tub, stylish tilework, and updated flooring. Fresh closet doors with sleek glass and metal frames add a contemporary touch, while new gas-filled vinyl windows enhance energy efficiency and comfort. This stunning home features three beautifully updated bedrooms, each fitted with modern, sleek closet doorsshowcasing elegant glass panels and a crisp white finish. The spacious primary bedroom easily accommodates a king-size bed with plenty of room left for additional furniture, creating a relaxing retreat you’ll love coming home to. The two additional bedrooms offer versatile space—perfectly sized for a double bed, a comfortable home office, or even a creative hobby room. The basement features attractive engineered wood flooring, creating a warm and inviting additional living space. Step outside to a paved rear courtyard, ideal for relaxing or hosting gatherings. This is thoughtfully updated home is ready for its next owner—modern, comfortable, and beautifully finished throughout. Don’t miss your chance to own this gorgeous 3-bedroom unit for under $350K! Homes like this go quickly—act fast!
| Street Address: | 23, 2319 56 Street NE |
| City: | Calgary |
| Province/State: | Alberta |
| Postal Code: | N/A |
| County/Parish: | Calgary |
| Subdivision: | Pineridge |
| Country: | Canada |
| Latitude: | 51.07312033 |
| Longitude: | -113.95415967 |
| MLS® Number: | A2271428 |
| Price: | $284,900 |
| Property Area: | 1,087 Sq ft |
| Bedrooms: | 3 |
| Bathrooms Half: | 1 |
| Bathrooms Full: | 1 |
| Living Area: | 1,087 Sq ft |
| Building Area: | 0 Sq ft |
| Year Built: | 1975 |
| Listing Date: | Nov 20, 2025 |
| Garage Spaces: | 0 |
| Property Type: | Residential |
| Property Subtype: | Row/Townhouse |
| MLS Status: | Active |
Additional Details
| Flooring: | N/A |
| Construction: | Stucco |
| Parking: | Asphalt,Stall |
| Appliances: | Dishwasher,Electric Range,Refrigerator,Washer/Dryer |
| Stories: | N/A |
| Zoning: | M-C1 d100 |
| Fireplace: | N/A |
| Amenities: | None |
Utilities & Systems
| Heating: | Mid Efficiency,Forced Air,Natural Gas |
| Cooling: | None |
| Property Type | Residential |
| Building Type | Row/Townhouse |
| Storeys | 2 |
| Square Footage | 1,087 sqft |
| Community Name | Pineridge |
| Subdivision Name | Pineridge |
| Title | Fee Simple |
| Land Size | Unknown |
| Built in | 1975 |
| Annual Property Taxes | Contact listing agent |
| Parking Type | Asphalt |
| Time on MLS Listing | 55 days |
Bedrooms
| Above Grade | 3 |
Bathrooms
| Total | 2 |
| Partial | 1 |
Interior Features
| Appliances Included | Dishwasher, Electric Range, Refrigerator, Washer/Dryer |
| Flooring | Carpet, Hardwood |
Building Features
| Features | Chandelier, Closet Organizers, Quartz Counters, See Remarks, Vinyl Windows |
| Style | Attached |
| Construction Material | Stucco |
| Building Amenities | None |
| Structures | None |
Heating & Cooling
| Cooling | None |
| Heating Type | Mid Efficiency, Forced Air, Natural Gas |
Exterior Features
| Exterior Finish | Stucco |
Neighbourhood Features
| Community Features | None |
| Pets Allowed | Yes |
| Amenities Nearby | None |
Maintenance or Condo Information
| Maintenance Fees | $463 Monthly |
| Maintenance Fees Include | Caretaker, Common Area Maintenance, Water |
Parking
| Parking Type | Asphalt |
| Total Parking Spaces | 1 |
Interior Size
| Total Finished Area: | 1,087 sq ft |
| Total Finished Area (Metric): | 100.98 sq m |
| Main Level: | 561 sq ft |
| Upper Level: | 526 sq ft |
Room Count
| Bedrooms: | 3 |
| Bathrooms: | 2 |
| Full Bathrooms: | 1 |
| Half Bathrooms: | 1 |
| Rooms Above Grade: | 6 |
Lot Information
Legal
| Legal Description: | 7610799;9 |
| Title to Land: | Fee Simple |
- Chandelier
- Closet Organizers
- Quartz Counters
- See Remarks
- Vinyl Windows
- Private Yard
- Dishwasher
- Electric Range
- Refrigerator
- Washer/Dryer
- None
- Full
- Stucco
- Poured Concrete
- Back Yard
- Asphalt
- Stall
Floor plan information is not available for this property.
Monthly Payment Breakdown
Loading Walk Score...
What's Nearby?
Powered by Yelp
