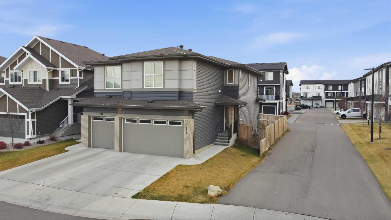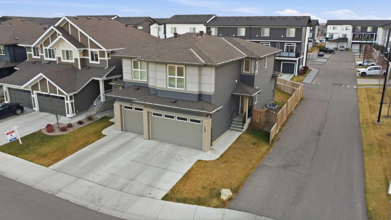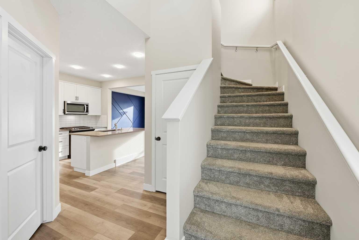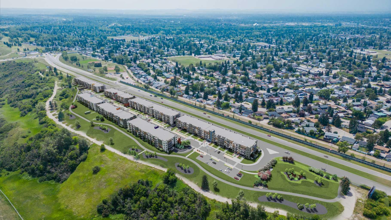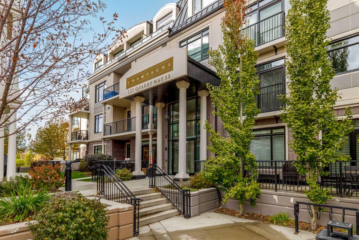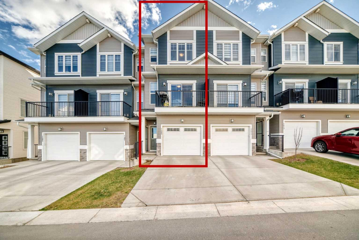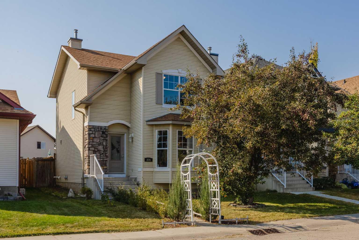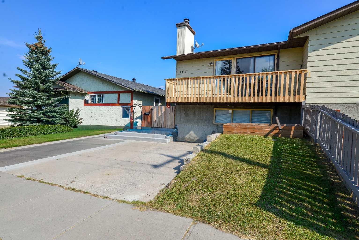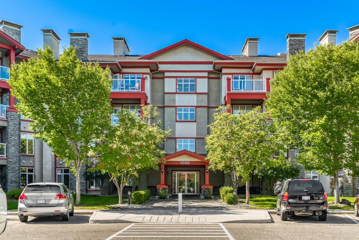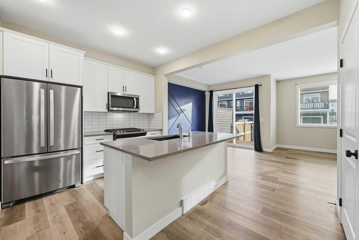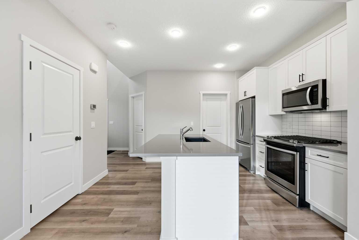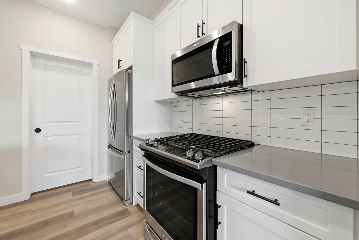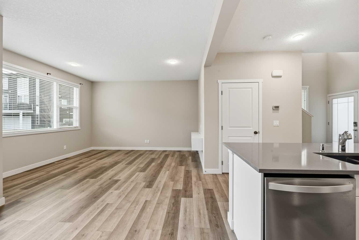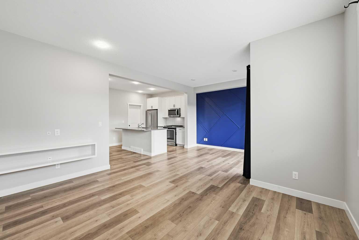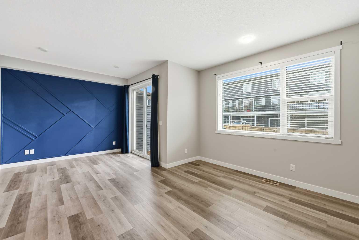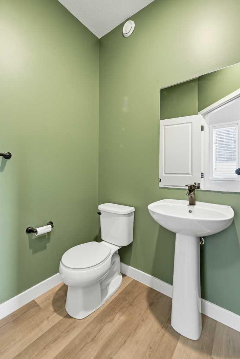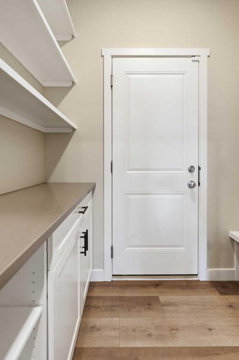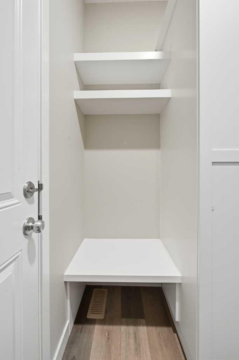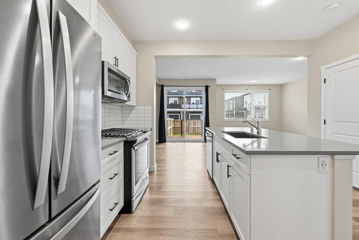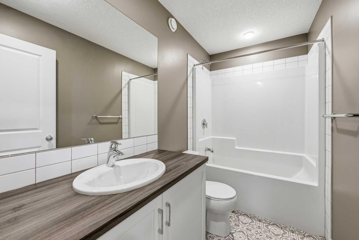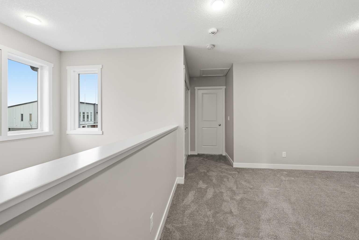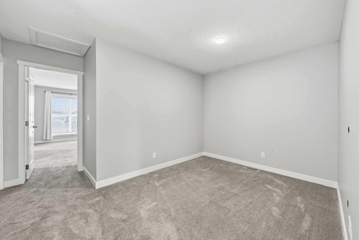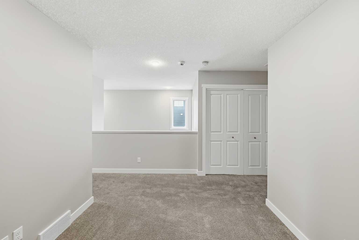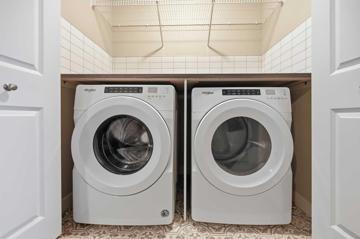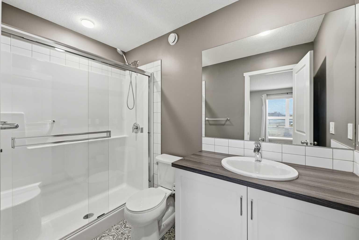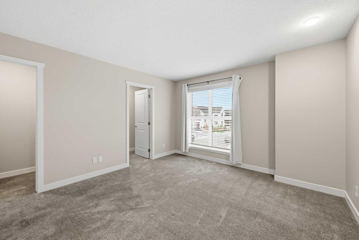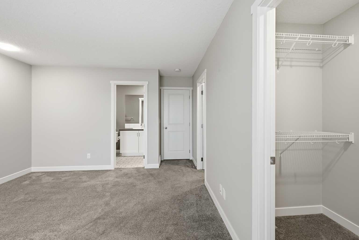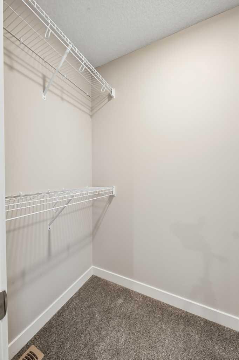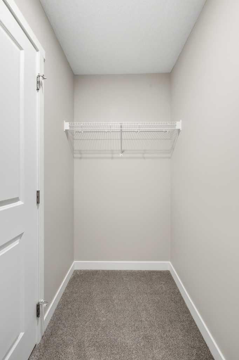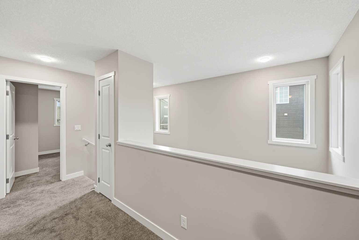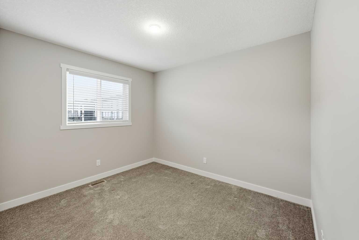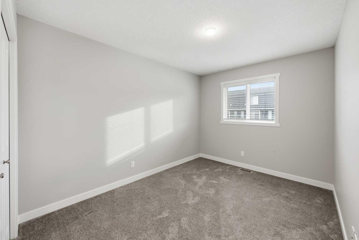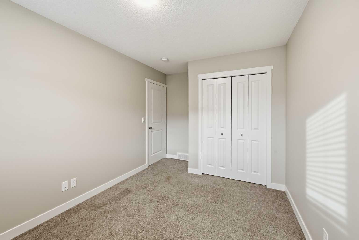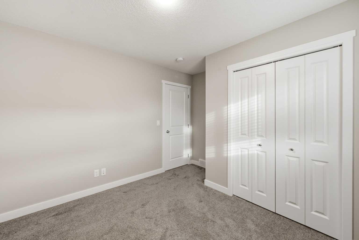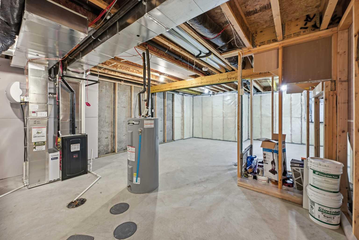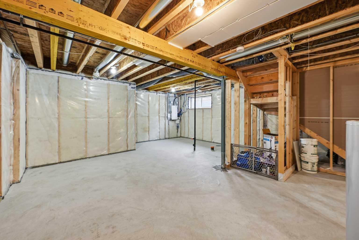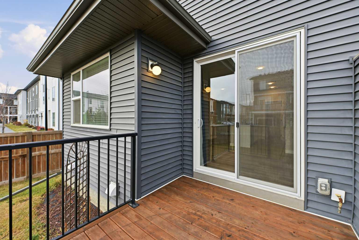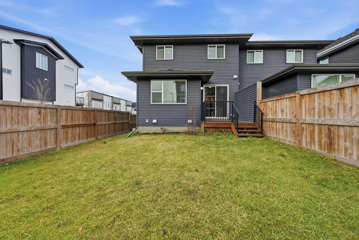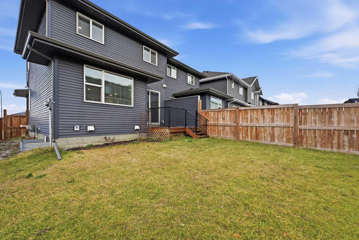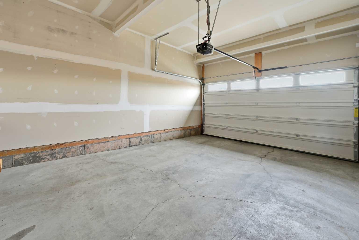135 Walcrest Way SE, Calgary, Alberta
Residential For Sale in Calgary, Alberta
$619,999
-
ResidentialProperty Type
-
3Bedrooms
-
3Bath
-
2Garage
-
1,593Sq Ft
-
2020Year Built
?Watch the kids run across to the park while you sip your coffee from the living room – this corner semi-detached in Walden puts you right where life happens, with a playground out front and a day care just across the street. Built in 2020, this 3-bed, 2.5-bath home offers 1,592 sq ft of bright, open living space plus an unfinished basement ready for your ideas. The main floor features a welcoming foyer, a spacious living room, and an open-concept kitchen with quartz counters, stainless steel appliances, a large island, a pantry, and recessed lighting – all flowing into a sunny dining area overlooking the backyard. Upstairs is designed for real life: a generous primary suite with a walk-in closet and 3-pc ensuite, two additional bedrooms, a full 4-pc bath, a bonus/family room, and a convenient upper laundry. Corner lot windows bring in extra natural light throughout. Outside, you’ll appreciate the fenced backyard, a deck for BBQ season, and a double-attached garage with parking for two more on the driveway. The corner lot also gives you more breathing room and street parking for guests. All of this in sought-after Walden – with parks, playgrounds, walking/bike paths, schools, transit, and shopping nearby, plus quick access to Stoney Trail and Macleod Trail for an easy commute. If you’ve been waiting for a move-in-ready home in a walkable, family-friendly community with green space at your doorstep, 135 Walcrest Way SE needs to be at the top of your list.
| Street Address: | 135 Walcrest Way SE |
| City: | Calgary |
| Province/State: | Alberta |
| Postal Code: | N/A |
| County/Parish: | Calgary |
| Subdivision: | Walden |
| Country: | Canada |
| Latitude: | 50.86432462 |
| Longitude: | -114.01166012 |
| MLS® Number: | A2271335 |
| Price: | $619,999 |
| Property Area: | 1,593 Sq ft |
| Bedrooms: | 3 |
| Bathrooms Half: | 1 |
| Bathrooms Full: | 2 |
| Living Area: | 1,593 Sq ft |
| Building Area: | 0 Sq ft |
| Year Built: | 2020 |
| Listing Date: | Nov 19, 2025 |
| Garage Spaces: | 2 |
| Property Type: | Residential |
| Property Subtype: | Semi Detached (Half Duplex) |
| MLS Status: | Active |
Additional Details
| Flooring: | N/A |
| Construction: | Vinyl Siding,Wood Frame |
| Parking: | Double Garage Attached |
| Appliances: | Dishwasher,Dryer,Electric Range,Microwave Hood Fan,Refrigerator,Washer,Window Coverings |
| Stories: | N/A |
| Zoning: | R-Gm |
| Fireplace: | N/A |
| Amenities: | Park,Playground,Schools Nearby,Shopping Nearby,Sidewalks,Street Lights,Walking/Bike Paths |
Utilities & Systems
| Heating: | Forced Air,Natural Gas |
| Cooling: | None |
| Property Type | Residential |
| Building Type | Semi Detached (Half Duplex) |
| Square Footage | 1,593 sqft |
| Community Name | Walden |
| Subdivision Name | Walden |
| Title | Fee Simple |
| Land Size | 3,110 sqft |
| Built in | 2020 |
| Annual Property Taxes | Contact listing agent |
| Parking Type | Garage |
| Time on MLS Listing | 1 day |
Bedrooms
| Above Grade | 3 |
Bathrooms
| Total | 3 |
| Partial | 1 |
Interior Features
| Appliances Included | Dishwasher, Dryer, Electric Range, Microwave Hood Fan, Refrigerator, Washer, Window Coverings |
| Flooring | Carpet, Linoleum, Vinyl Plank |
Building Features
| Features | Built-in Features, High Ceilings, Kitchen Island, No Smoking Home, Open Floorplan, Pantry, Quartz Counters, Recessed Lighting, Walk-In Closet(s) |
| Construction Material | Vinyl Siding, Wood Frame |
| Structures | Deck |
Heating & Cooling
| Cooling | None |
| Heating Type | Forced Air, Natural Gas |
Exterior Features
| Exterior Finish | Vinyl Siding, Wood Frame |
Neighbourhood Features
| Community Features | Park, Playground, Schools Nearby, Shopping Nearby, Sidewalks, Street Lights, Walking/Bike Paths |
| Amenities Nearby | Park, Playground, Schools Nearby, Shopping Nearby, Sidewalks, Street Lights, Walking/Bike Paths |
Parking
| Parking Type | Garage |
| Total Parking Spaces | 4 |
Interior Size
| Total Finished Area: | 1,593 sq ft |
| Total Finished Area (Metric): | 147.98 sq m |
| Main Level: | 646 sq ft |
| Upper Level: | 947 sq ft |
Room Count
| Bedrooms: | 3 |
| Bathrooms: | 3 |
| Full Bathrooms: | 2 |
| Half Bathrooms: | 1 |
| Rooms Above Grade: | 7 |
Lot Information
| Lot Size: | 3,110 sq ft |
| Lot Size (Acres): | 0.07 acres |
| Frontage: | 31 ft |
Legal
| Legal Description: | 1810855;4;29 |
| Title to Land: | Fee Simple |
- Built-in Features
- High Ceilings
- Kitchen Island
- No Smoking Home
- Open Floorplan
- Pantry
- Quartz Counters
- Recessed Lighting
- Walk-In Closet(s)
- Playground
- Dishwasher
- Dryer
- Electric Range
- Microwave Hood Fan
- Refrigerator
- Washer
- Window Coverings
- Full
- Park
- Schools Nearby
- Shopping Nearby
- Sidewalks
- Street Lights
- Walking/Bike Paths
- Vinyl Siding
- Wood Frame
- Poured Concrete
- Back Lane
- Back Yard
- Corner Lot
- Landscaped
- Double Garage Attached
- Deck
Floor plan information is not available for this property.
Monthly Payment Breakdown
Loading Walk Score...
What's Nearby?
Powered by Yelp

