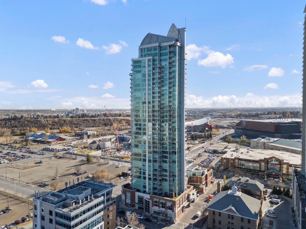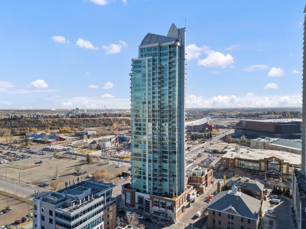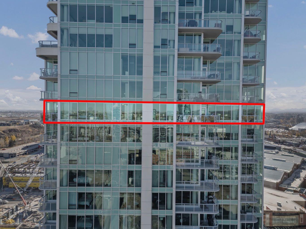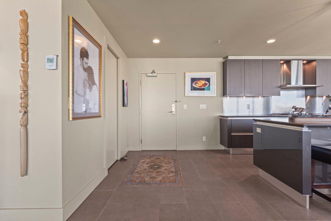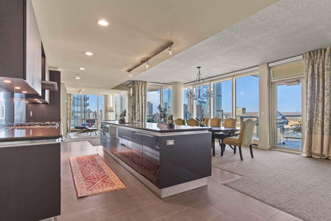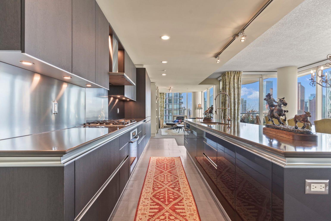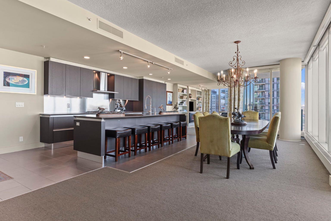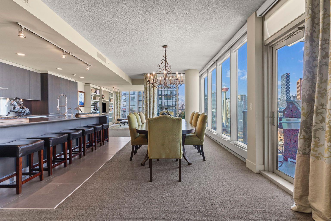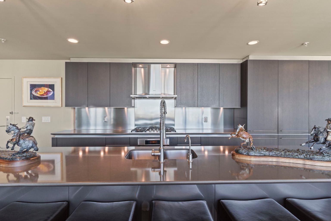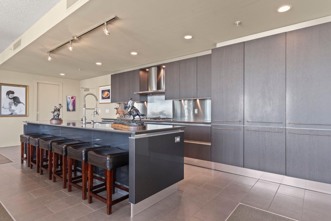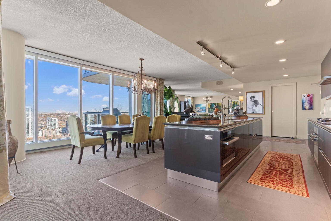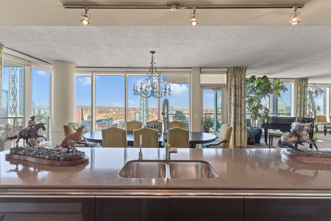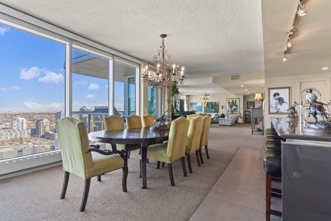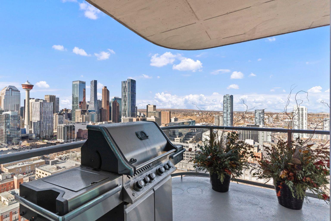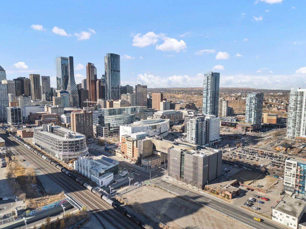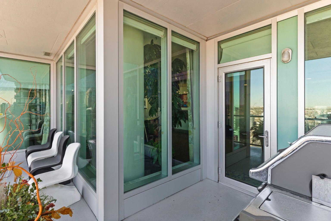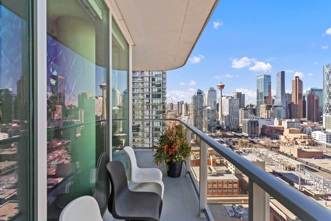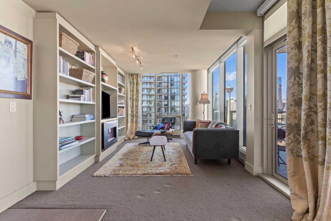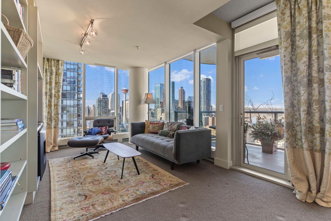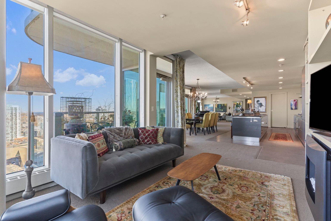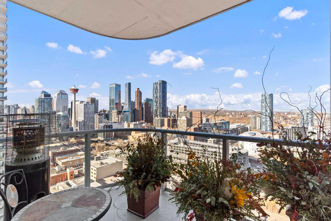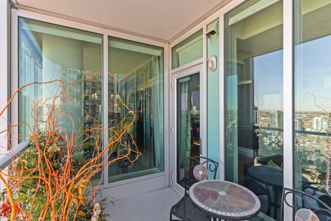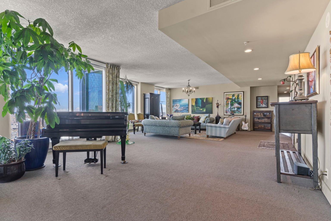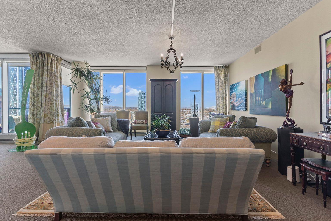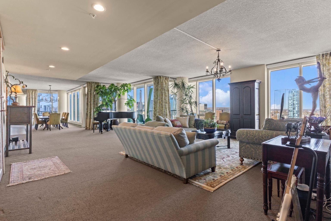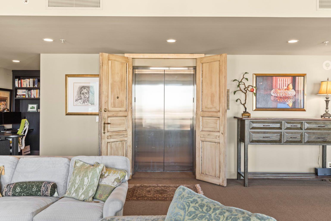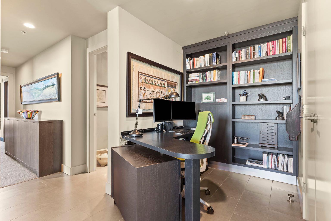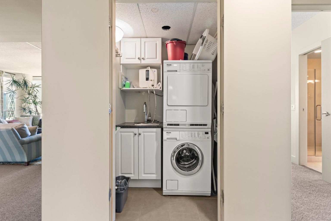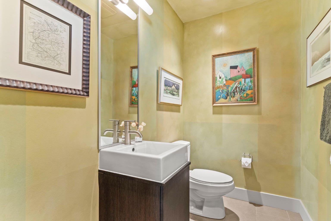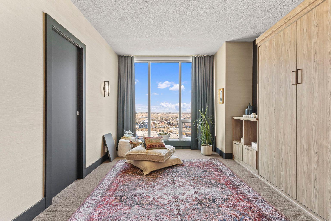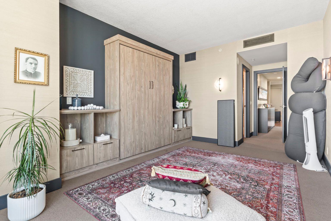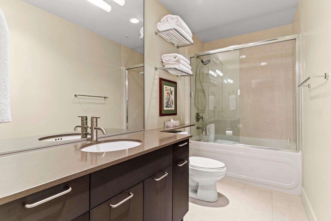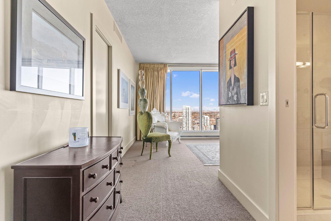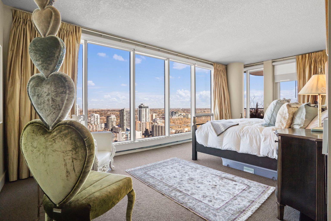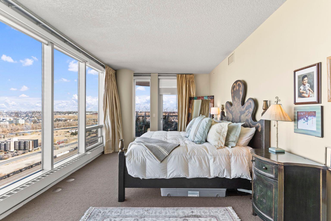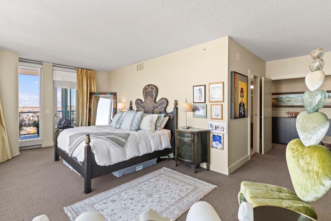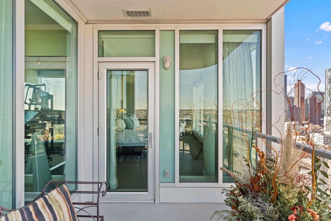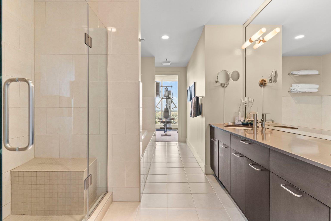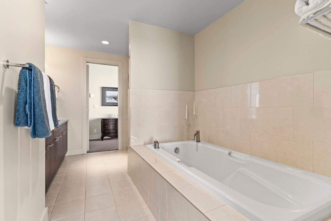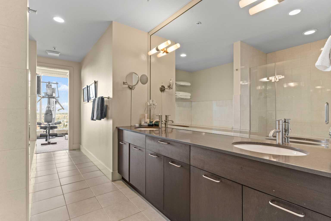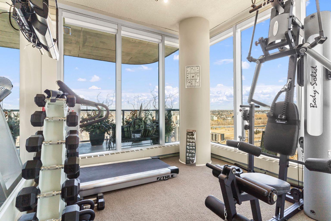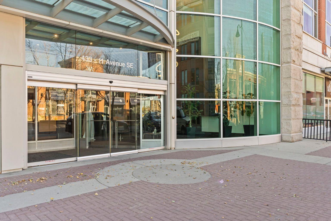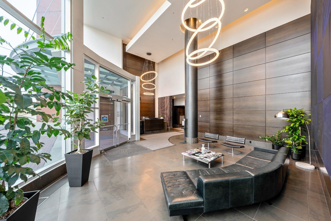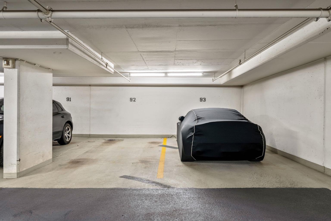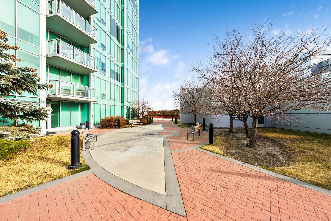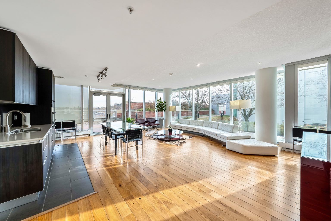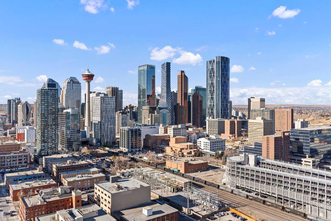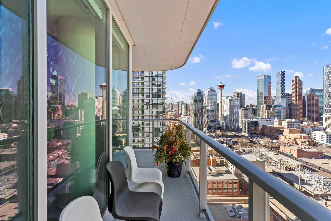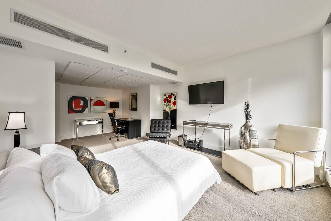2901, 433 11 Avenue SE, Calgary, Alberta
Condo For Sale in Calgary, Alberta
$1,350,000
-
CondoProperty Type
-
2Bedrooms
-
3Bath
-
0Garage
-
2,587Sq Ft
-
2008Year Built
Experience luxury living in this MASSIVE residence in the highly sought after Arriva building. Enjoy complete exclusivity with your own private high-speed elevator. Floor-to-ceiling windows draw in natural light and provide panoramic views of the city and Bow river. This executive home with a sprawling floor plan makes it ideal for entertaining and hosting gatherings. The state-of-the- art kitchen features a full Miele luxury appliance package, and an expansive island that seamlessly opens to the dining room with direct access to one of three balconies where you can take in the iconic views of downtown. Adjacent to the kitchen is an intimate family room with built in cabinetry a warm fireplace and another private balcony. On the opposite side of the kitchen and dining is generous living room providing ample space for gathering and more spectacular views! A private office with built in storage and a powder room are tucked in and away. The primary is a true sanctuary with unmatched views, a balcony overlooking the serene river, an expansive walk-in closet with built ins. This is complete with a spa inspired 5PC ensuite and access to your own home gym, or space for a private dressing room or yoga space. The secondary bedroom has a custom murphy bed, walk in closet, and its own 4PC ensuite providing a private retreat for family or guests. Experience this perfect blend of luxury and privacy. The Arriva building offers 24-hour security and concierge services, two guest suites, a rooftop garden, an owner’s lounge, central A/C, and secure access. Exceptional executive living located in the vibrant Beltline area, steps from Stampede grounds, the new rink, river pathways, restaurants, cafés, central library and LRT access. View the virtual tour or schedule your private showing today!
| Street Address: | 2901, 433 11 Avenue SE |
| City: | Calgary |
| Province/State: | Alberta |
| Postal Code: | N/A |
| County/Parish: | Calgary |
| Subdivision: | Beltline |
| Country: | Canada |
| Latitude: | 51.04183629 |
| Longitude: | -114.05396647 |
| MLS® Number: | A2267165 |
| Price: | $1,350,000 |
| Property Area: | 2,587 Sq ft |
| Bedrooms: | 2 |
| Bathrooms Half: | 1 |
| Bathrooms Full: | 2 |
| Living Area: | 2,587 Sq ft |
| Building Area: | 0 Sq ft |
| Year Built: | 2008 |
| Listing Date: | Nov 05, 2025 |
| Garage Spaces: | 0 |
| Property Type: | Residential |
| Property Subtype: | Apartment |
| MLS Status: | Active |
Additional Details
| Flooring: | N/A |
| Construction: | Concrete |
| Parking: | Parkade,Stall,Underground |
| Appliances: | Built-In Refrigerator,Dishwasher,Gas Cooktop,Microwave,Oven-Built-In,Range Hood,Washer/Dryer Stacked,Window Coverings |
| Stories: | N/A |
| Zoning: | DC (pre 1P2007) |
| Fireplace: | N/A |
| Amenities: | Park,Pool,Shopping Nearby,Sidewalks,Walking/Bike Paths |
Utilities & Systems
| Heating: | Baseboard,Hot Water,Natural Gas |
| Cooling: | Central Air |
| Property Type | Residential |
| Building Type | Apartment |
| Storeys | 35 |
| Square Footage | 2,587 sqft |
| Community Name | Beltline |
| Subdivision Name | Beltline |
| Title | Fee Simple |
| Land Size | Unknown |
| Built in | 2008 |
| Annual Property Taxes | Contact listing agent |
| Parking Type | Underground |
| Time on MLS Listing | 83 days |
Bedrooms
| Above Grade | 2 |
Bathrooms
| Total | 3 |
| Partial | 1 |
Interior Features
| Appliances Included | Built-In Refrigerator, Dishwasher, Gas Cooktop, Microwave, Oven-Built-In, Range Hood, Washer/Dryer Stacked, Window Coverings |
| Flooring | Carpet, Ceramic Tile |
Building Features
| Features | Bookcases, Built-in Features, Chandelier, Closet Organizers, Double Vanity, Elevator, Granite Counters, Kitchen Island, Open Floorplan, Recessed Lighting, Soaking Tub, Walk-In Closet(s) |
| Style | Attached |
| Construction Material | Concrete |
| Building Amenities | Elevator(s), Guest Suite, Other, Park, Parking, Party Room, Recreation Room, Roof Deck, Secured Parking, Storage, Trash, Visitor Parking |
| Structures | Balcony(s) |
Heating & Cooling
| Cooling | Central Air |
| Heating Type | Baseboard, Hot Water, Natural Gas |
Exterior Features
| Exterior Finish | Concrete |
Neighbourhood Features
| Community Features | Park, Pool, Shopping Nearby, Sidewalks, Walking/Bike Paths |
| Pets Allowed | Restrictions, Yes |
| Amenities Nearby | Park, Pool, Shopping Nearby, Sidewalks, Walking/Bike Paths |
Maintenance or Condo Information
| Maintenance Fees | $2,218 Monthly |
| Maintenance Fees Include | Amenities of HOA/Condo, Common Area Maintenance, Insurance, Interior Maintenance, Maintenance Grounds, Parking, Professional Management, Reserve Fund Contributions, Residential Manager, Security, Sewer, Snow Removal, Trash, Water |
Parking
| Parking Type | Underground |
| Total Parking Spaces | 2 |
Interior Size
| Total Finished Area: | 2,587 sq ft |
| Total Finished Area (Metric): | 240.30 sq m |
| Main Level: | 2,587 sq ft |
Room Count
| Bedrooms: | 2 |
| Bathrooms: | 3 |
| Full Bathrooms: | 2 |
| Half Bathrooms: | 1 |
| Rooms Above Grade: | 9 |
Lot Information
Legal
| Legal Description: | 0812315;138 |
| Title to Land: | Fee Simple |
- Bookcases
- Built-in Features
- Chandelier
- Closet Organizers
- Double Vanity
- Elevator
- Granite Counters
- Kitchen Island
- Open Floorplan
- Recessed Lighting
- Soaking Tub
- Walk-In Closet(s)
- Balcony
- Built-In Refrigerator
- Dishwasher
- Gas Cooktop
- Microwave
- Oven-Built-In
- Range Hood
- Washer/Dryer Stacked
- Window Coverings
- Elevator(s)
- Guest Suite
- Other
- Park
- Parking
- Party Room
- Recreation Room
- Roof Deck
- Secured Parking
- Storage
- Trash
- Visitor Parking
- Pool
- Shopping Nearby
- Sidewalks
- Walking/Bike Paths
- Concrete
- Den
- Electric
- Parkade
- Stall
- Underground
- Balcony(s)
Floor plan information is not available for this property.
Monthly Payment Breakdown
Loading Walk Score...
What's Nearby?
Powered by Yelp
