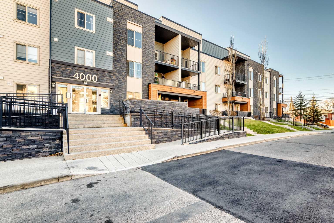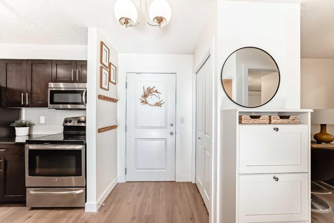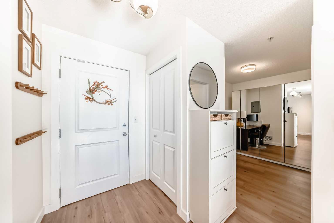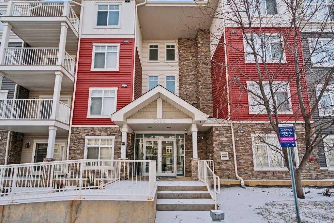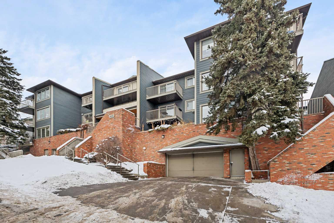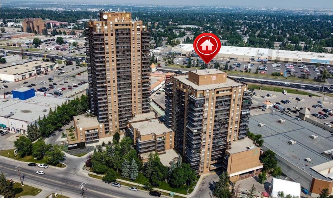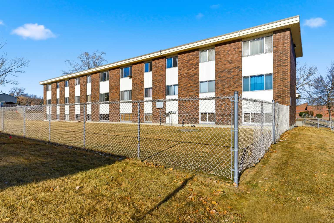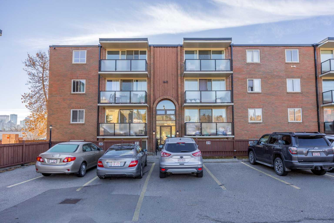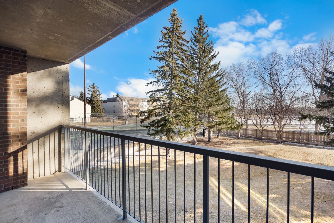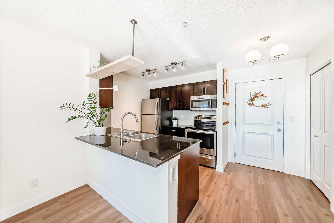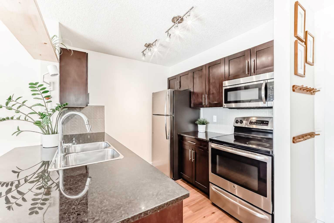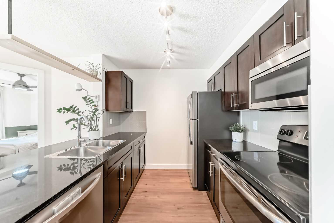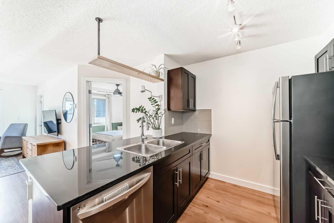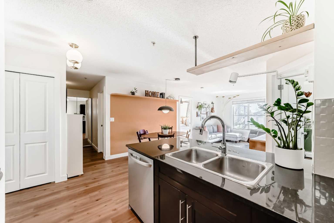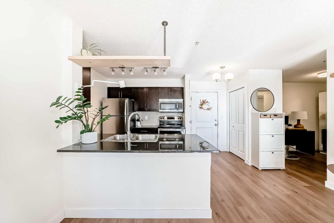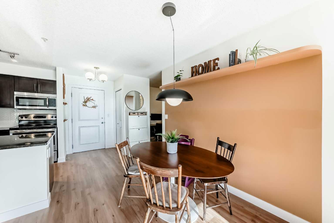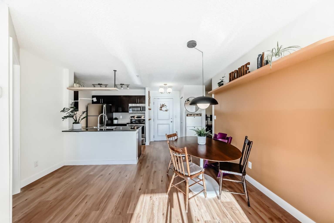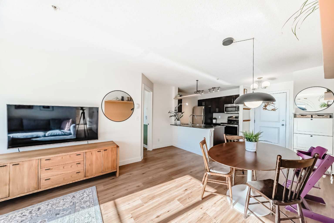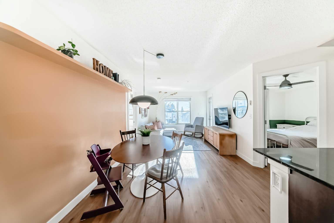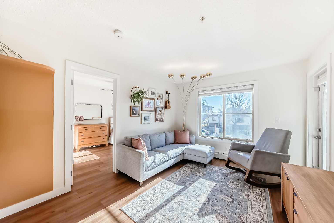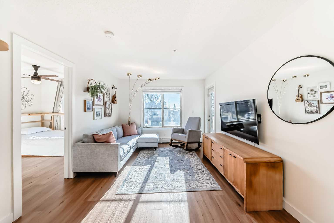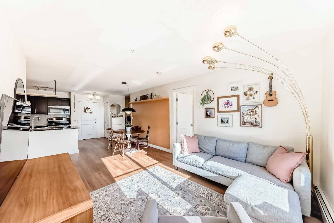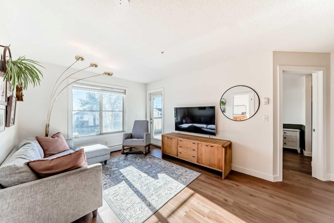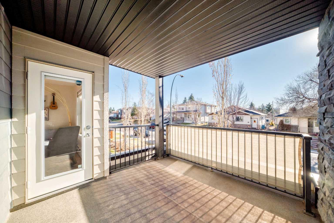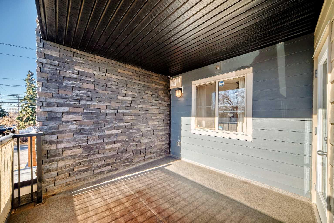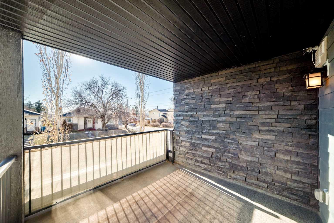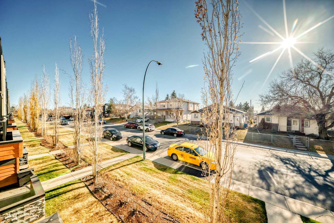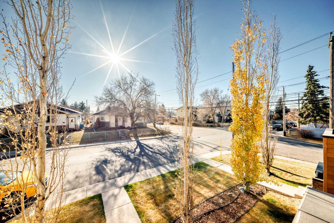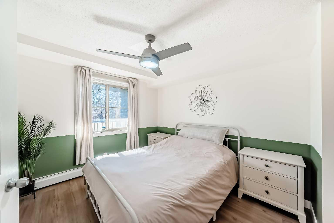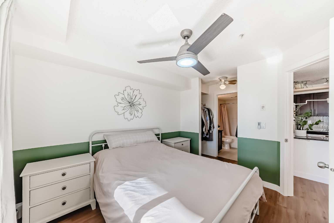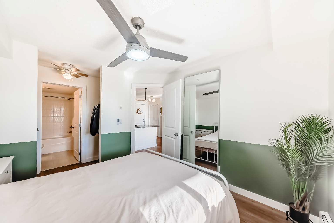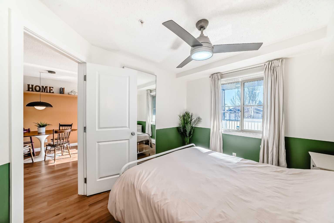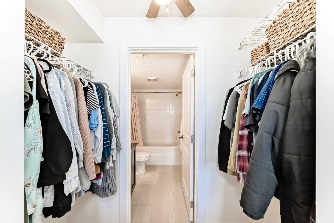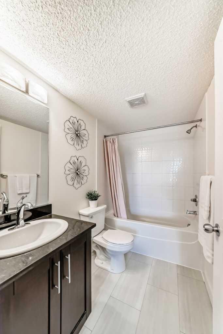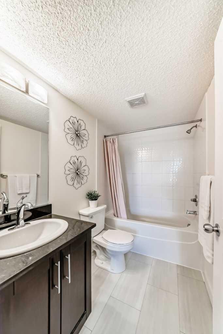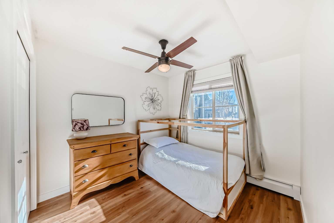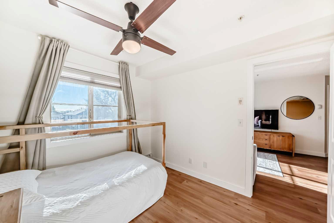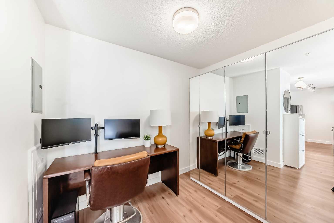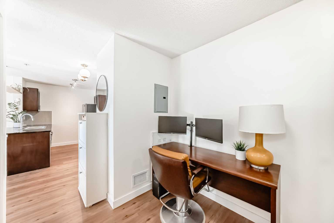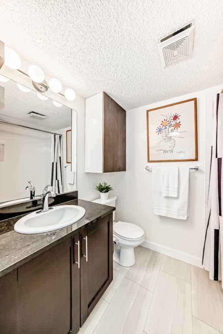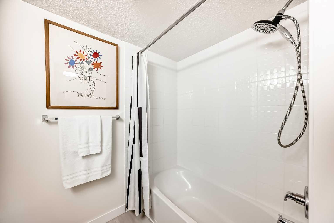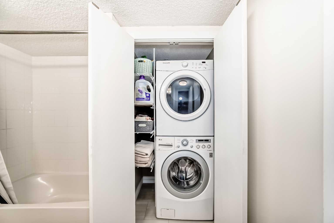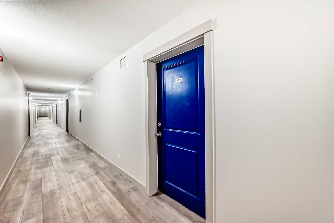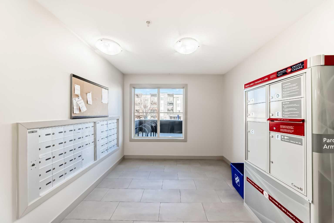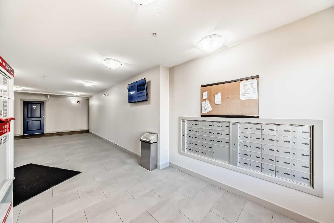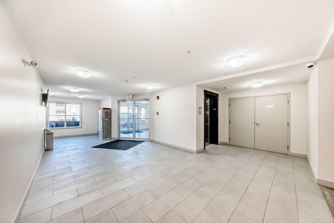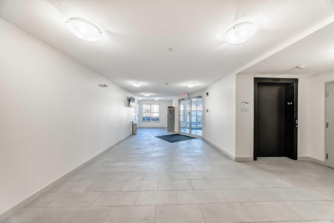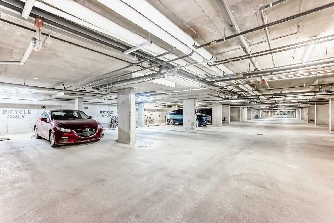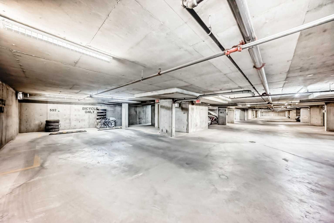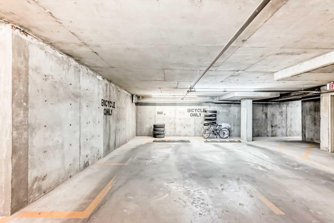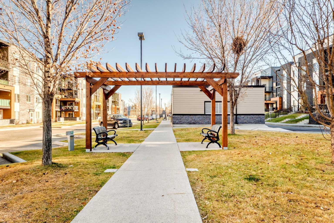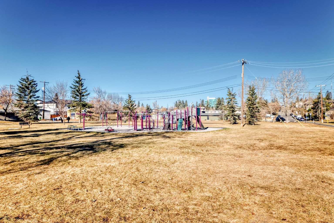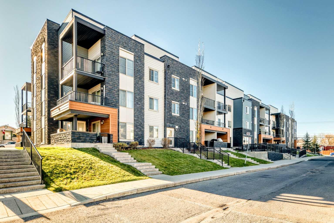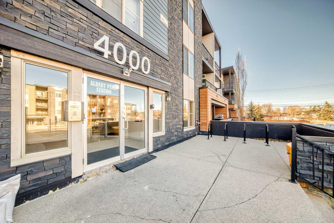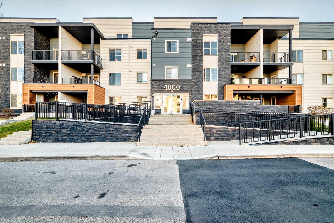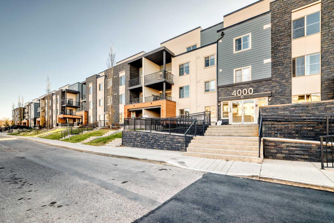4213, 1317 27 Street SE, Calgary, Alberta
Condo For Sale in Calgary, Alberta
$252,900
-
CondoProperty Type
-
2Bedrooms
-
2Bath
-
2Garage
-
762Sq Ft
-
2015Year Built
HUGE PRICE REDUCTION; SELLERS ARE MOTIVATED!!! Welcome to this bright and spacious 2-BEDROOM PLUS DEN, 2-BATHROOM apartment featuring TWO UNDERGROUND PARKING STALLS! This beautiful home offers numerous upgrades, including NEW LUXURY VINYL PLANK FLOORING throughout with an EXTRA LAYER OF SONOPAN INSULATION, and NEW VINYL TILE in both bathrooms. The OPEN-CONCEPT layout creates an inviting space for everyday living and entertaining. The kitchen features GRANITE COUNTERTOPS and a BREAKFAST BAR, perfect for meal prep or casual dining. The dining area easily accommodates a larger table, while the cozy living room is ideal for relaxing at the end of the day. The primary suite offers SPACE FOR A KING-SIZED BED, a walk-through closet, and a private ensuite bathroom. The second bedroom is generously sized, and the DEN provides flexibility for a home office, study area, or extra storage. Additional highlights include IN-SUITE LAUNDRY, two titled underground parking stalls, ample visitor parking, and UPDATED COMMON AREAS. Young families will love the NEARBY GREENSPACE and PLAYGROUND. WALKING DISTANCE TO THE FRANKLIN C-TRAIN and minutes from Deerfoot Trail, schools, shopping, and all amenities. Don’t miss out—book your showing today!
| Street Address: | 4213, 1317 27 Street SE |
| City: | Calgary |
| Province/State: | Alberta |
| Postal Code: | N/A |
| County/Parish: | Calgary |
| Subdivision: | Albert Park/Radisson Heights |
| Country: | Canada |
| Latitude: | 51.04074163 |
| Longitude: | -113.99730406 |
| MLS® Number: | A2266138 |
| Price: | $252,900 |
| Property Area: | 762 Sq ft |
| Bedrooms: | 2 |
| Bathrooms Half: | 0 |
| Bathrooms Full: | 2 |
| Living Area: | 762 Sq ft |
| Building Area: | 0 Sq ft |
| Year Built: | 2015 |
| Listing Date: | Nov 07, 2025 |
| Garage Spaces: | 2 |
| Property Type: | Residential |
| Property Subtype: | Apartment |
| MLS Status: | Pending |
Additional Details
| Flooring: | N/A |
| Construction: | Composite Siding,Stone,Wood Frame |
| Parking: | Heated Garage,Parkade,Secured,Stall,Titled,Underground |
| Appliances: | Dishwasher,Dryer,Electric Stove,Microwave Hood Fan,Refrigerator,Washer |
| Stories: | N/A |
| Zoning: | M-C1 |
| Fireplace: | N/A |
| Amenities: | Park,Playground,Schools Nearby,Shopping Nearby,Street Lights |
Utilities & Systems
| Heating: | Baseboard |
| Cooling: | None |
| Property Type | Residential |
| Building Type | Apartment |
| Storeys | 4 |
| Square Footage | 762 sqft |
| Community Name | Albert Park/Radisson Heights |
| Subdivision Name | Albert Park/Radisson Heights |
| Title | Fee Simple |
| Land Size | Unknown |
| Built in | 2015 |
| Annual Property Taxes | Contact listing agent |
| Parking Type | Underground |
| Time on MLS Listing | 72 days |
Bedrooms
| Above Grade | 2 |
Bathrooms
| Total | 2 |
| Partial | 0 |
Interior Features
| Appliances Included | Dishwasher, Dryer, Electric Stove, Microwave Hood Fan, Refrigerator, Washer |
| Flooring | Tile, Vinyl Plank |
Building Features
| Features | Ceiling Fan(s), Granite Counters, Kitchen Island, No Animal Home, No Smoking Home, Open Floorplan, Vinyl Windows |
| Style | Attached |
| Construction Material | Composite Siding, Stone, Wood Frame |
| Building Amenities | Bicycle Storage, Elevator(s), Park, Playground, Snow Removal, Visitor Parking |
| Structures | Balcony(s) |
Heating & Cooling
| Cooling | None |
| Heating Type | Baseboard |
Exterior Features
| Exterior Finish | Composite Siding, Stone, Wood Frame |
Neighbourhood Features
| Community Features | Park, Playground, Schools Nearby, Shopping Nearby, Street Lights |
| Pets Allowed | Restrictions, Yes |
| Amenities Nearby | Park, Playground, Schools Nearby, Shopping Nearby, Street Lights |
Maintenance or Condo Information
| Maintenance Fees | $461 Monthly |
| Maintenance Fees Include | Amenities of HOA/Condo, Common Area Maintenance, Heat, Maintenance Grounds, Parking, Professional Management, Reserve Fund Contributions, Security Personnel, Sewer, Snow Removal, Water |
Parking
| Parking Type | Underground |
| Total Parking Spaces | 2 |
Interior Size
| Total Finished Area: | 762 sq ft |
| Total Finished Area (Metric): | 70.75 sq m |
Room Count
| Bedrooms: | 2 |
| Bathrooms: | 2 |
| Full Bathrooms: | 2 |
| Rooms Above Grade: | 6 |
Lot Information
Legal
| Legal Description: | 1512363;463 |
| Title to Land: | Fee Simple |
- Ceiling Fan(s)
- Granite Counters
- Kitchen Island
- No Animal Home
- No Smoking Home
- Open Floorplan
- Vinyl Windows
- Playground
- Dishwasher
- Dryer
- Electric Stove
- Microwave Hood Fan
- Refrigerator
- Washer
- Bicycle Storage
- Elevator(s)
- Park
- Snow Removal
- Visitor Parking
- Schools Nearby
- Shopping Nearby
- Street Lights
- Composite Siding
- Stone
- Wood Frame
- Heated Garage
- Parkade
- Secured
- Stall
- Titled
- Underground
- Balcony(s)
Floor plan information is not available for this property.
Monthly Payment Breakdown
Loading Walk Score...
What's Nearby?
Powered by Yelp

