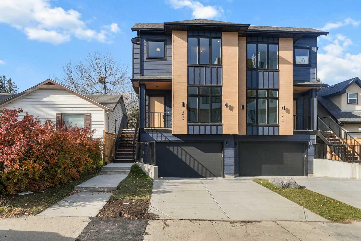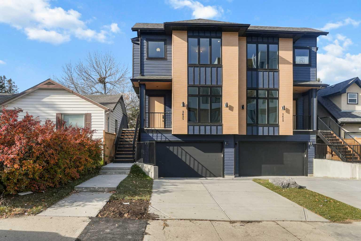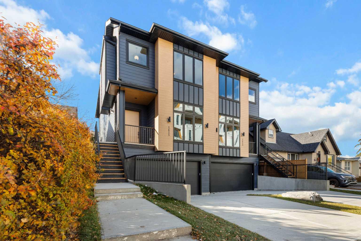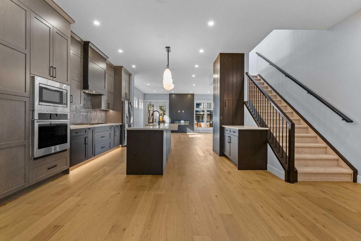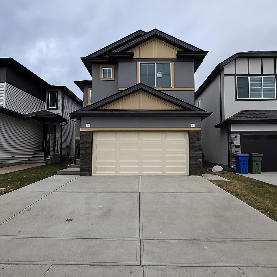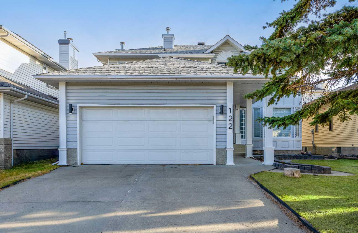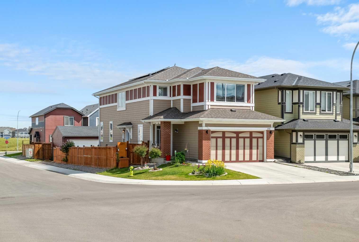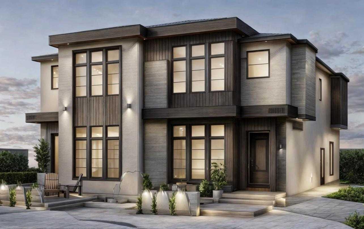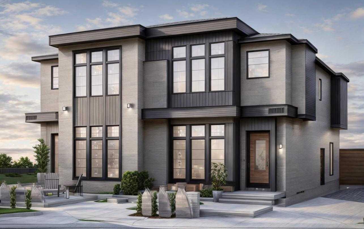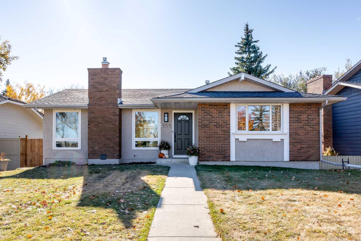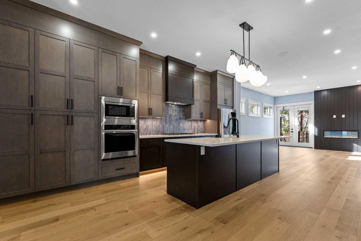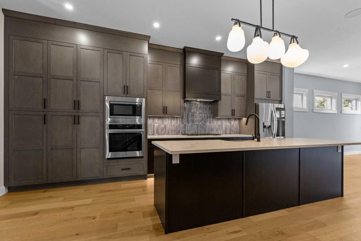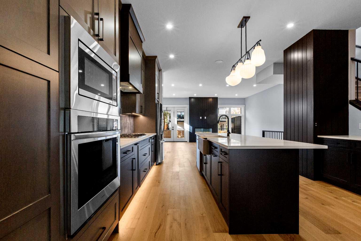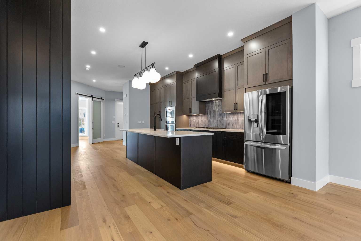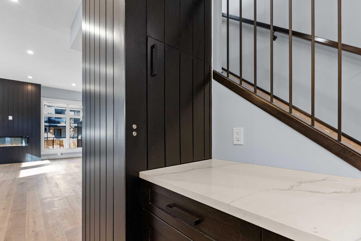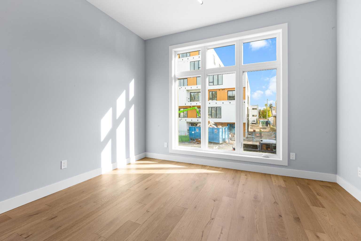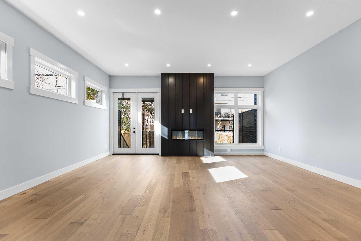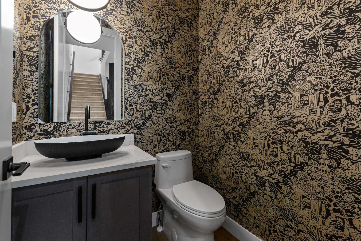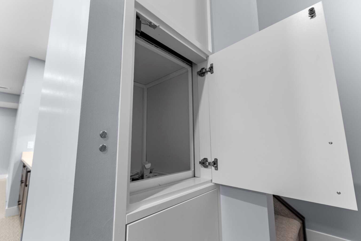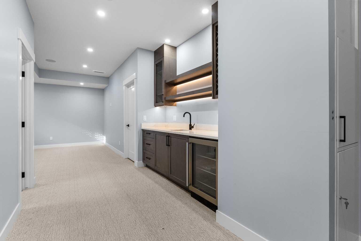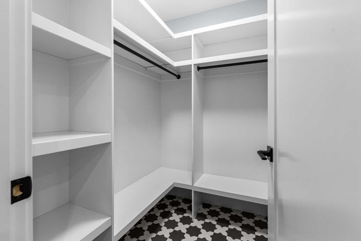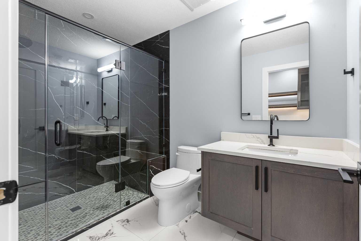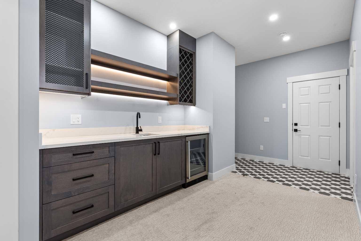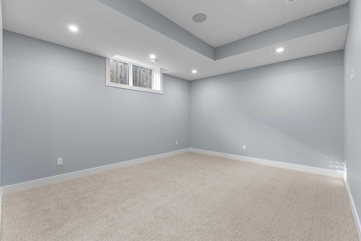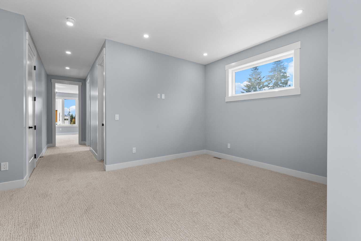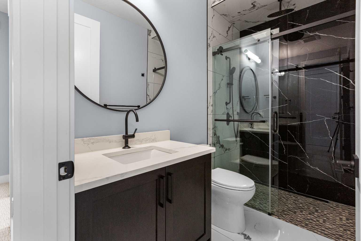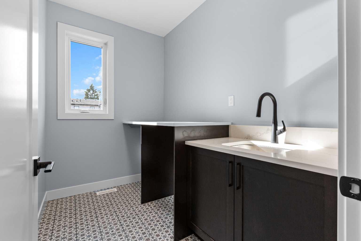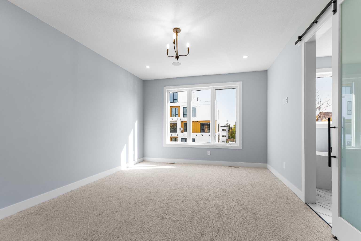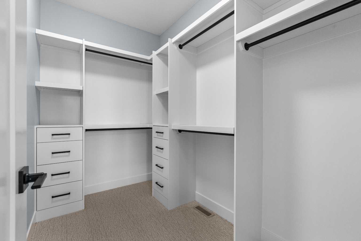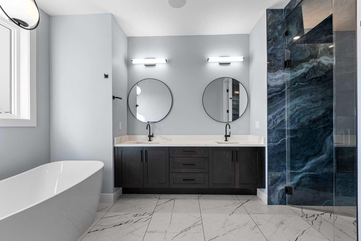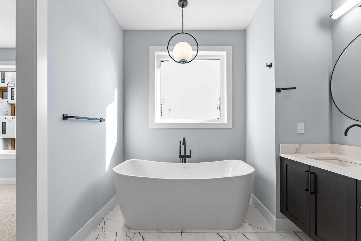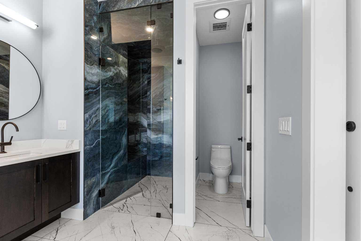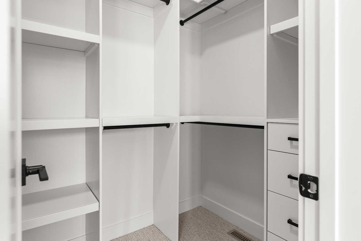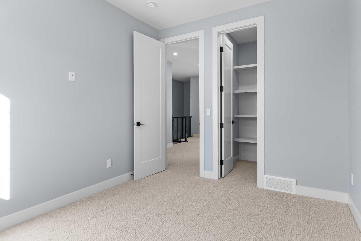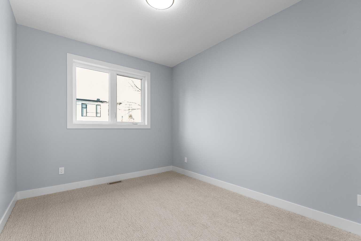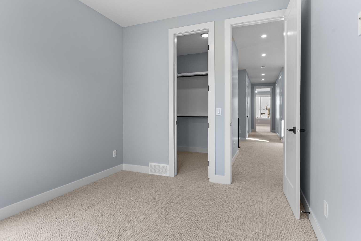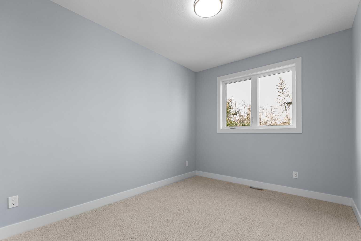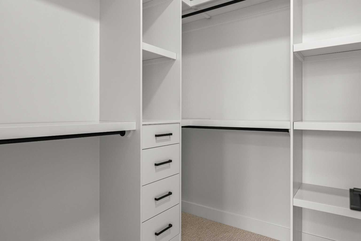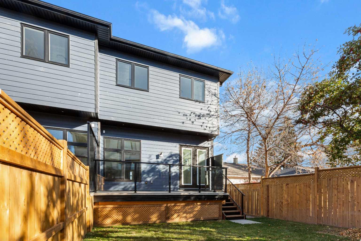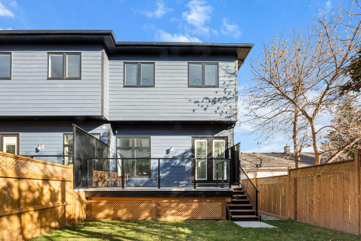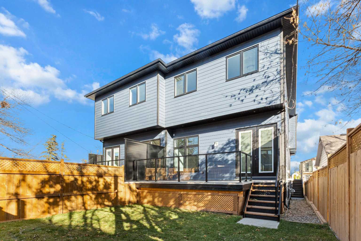1415 27 Street SW, Calgary, Alberta
Residential For Sale in Calgary, Alberta
$1,200,000
-
ResidentialProperty Type
-
3Bedrooms
-
4Bath
-
2Garage
-
2,368Sq Ft
-
2025Year Built
Experience a new level of inner-city luxury at 1415 27 Street SW a meticulously crafted 2,900+ sq ft modern residence featuring high-end design, rare upgrades, and an elevated lifestyle just minutes from DT, 17th Ave, and Shaganappi Golf Course. Immediate possession available. The main floor welcomes you with 10-ft ceilings, rich hardwood floors, and floor-to-ceiling windows that flood the home with natural light. A bright front den with oversized picture windows creates the perfect home office or reading retreat. The gourmet kitchen is the centrepiece of the home, showcasing: QUARTZ countertops Shaker-style cabinetry with under-cabinet lighting Fireclay farmhouse sink Built-in spice racks Large island with concealed electrical outlets Premium built-in gas range + appliance package A rare dumbwaiter elevator connects the garage and lower level directly to the kitchen an exceptional convenience feature rarely offered in Calgary infills. The powder room is a designer showpiece featuring wallpapered accents, gold-leaf ceiling, floating vanity, and backlit mirror unmatched attention to detail. Upstairs, the luxurious primary suite features: Floating vanities with ambient shelf lighting Dual sinks Custom-tiled oversized shower Freestanding soaker tub Oval mirrors and designer fixtures Two additional bedrooms, a bonus lounge, and full laundry room complete the upper level. The professionally finished basement includes: A stunning custom bar with black-and-gold detailing Wine display wall Large rec room Full bathroom Storage Outside, a private, low-maintenance yard and large patio create the ideal space for relaxing or entertaining. This home is new, never lived in, and crafted for those who value design, comfort, and convenience.
| Street Address: | 1415 27 Street SW |
| City: | Calgary |
| Province/State: | Alberta |
| Postal Code: | N/A |
| County/Parish: | Calgary |
| Subdivision: | Shaganappi |
| Country: | Canada |
| Latitude: | 51.04082794 |
| Longitude: | -114.12700194 |
| MLS® Number: | A2265874 |
| Price: | $1,200,000 |
| Property Area: | 2,368 Sq ft |
| Bedrooms: | 3 |
| Bathrooms Half: | 1 |
| Bathrooms Full: | 3 |
| Living Area: | 2,368 Sq ft |
| Building Area: | 0 Sq ft |
| Year Built: | 2025 |
| Listing Date: | Oct 20, 2025 |
| Garage Spaces: | 2 |
| Property Type: | Residential |
| Property Subtype: | Semi Detached (Half Duplex) |
| MLS Status: | Active |
Additional Details
| Flooring: | N/A |
| Construction: | Wood Frame |
| Parking: | Double Garage Attached |
| Appliances: | Bar Fridge,Built-In Gas Range,Dishwasher,Garage Control(s),Microwave,Refrigerator |
| Stories: | N/A |
| Zoning: | R-CG |
| Fireplace: | N/A |
| Amenities: | Clubhouse,Golf,Park,Playground,Schools Nearby,Shopping Nearby |
Utilities & Systems
| Heating: | Forced Air,Natural Gas |
| Cooling: | Rough-In |
| Property Type | Residential |
| Building Type | Semi Detached (Half Duplex) |
| Square Footage | 2,368 sqft |
| Community Name | Shaganappi |
| Subdivision Name | Shaganappi |
| Title | Fee Simple |
| Land Size | 2,658 sqft |
| Built in | 2025 |
| Annual Property Taxes | Contact listing agent |
| Parking Type | Garage |
| Time on MLS Listing | 34 days |
Bedrooms
| Above Grade | 3 |
Bathrooms
| Total | 4 |
| Partial | 1 |
Interior Features
| Appliances Included | Bar Fridge, Built-In Gas Range, Dishwasher, Garage Control(s), Microwave, Refrigerator |
| Flooring | Carpet, Hardwood, Tile |
Building Features
| Features | Double Vanity, Elevator, No Animal Home, No Smoking Home, Open Floorplan, Quartz Counters, Soaking Tub, Vinyl Windows |
| Construction Material | Wood Frame |
| Structures | Deck, Front Porch |
Heating & Cooling
| Cooling | Rough-In |
| Heating Type | Forced Air, Natural Gas |
Exterior Features
| Exterior Finish | Wood Frame |
Neighbourhood Features
| Community Features | Clubhouse, Golf, Park, Playground, Schools Nearby, Shopping Nearby |
| Amenities Nearby | Clubhouse, Golf, Park, Playground, Schools Nearby, Shopping Nearby |
Parking
| Parking Type | Garage |
| Total Parking Spaces | 4 |
Interior Size
| Total Finished Area: | 2,368 sq ft |
| Total Finished Area (Metric): | 220.02 sq m |
| Main Level: | 1,132 sq ft |
| Upper Level: | 1,236 sq ft |
| Below Grade: | 604 sq ft |
Room Count
| Bedrooms: | 3 |
| Bathrooms: | 4 |
| Full Bathrooms: | 3 |
| Half Bathrooms: | 1 |
| Rooms Above Grade: | 7 |
Lot Information
| Lot Size: | 2,658 sq ft |
| Lot Size (Acres): | 0.06 acres |
| Frontage: | 25 ft |
Legal
| Legal Description: | 2412015;C;6 |
| Title to Land: | Fee Simple |
- Double Vanity
- Elevator
- No Animal Home
- No Smoking Home
- Open Floorplan
- Quartz Counters
- Soaking Tub
- Vinyl Windows
- Playground
- Private Yard
- Bar Fridge
- Built-In Gas Range
- Dishwasher
- Garage Control(s)
- Microwave
- Refrigerator
- Full
- Clubhouse
- Golf
- Park
- Schools Nearby
- Shopping Nearby
- Wood Frame
- Gas
- Poured Concrete
- Level
- Double Garage Attached
- Deck
- Front Porch
Floor plan information is not available for this property.
Monthly Payment Breakdown
Loading Walk Score...
What's Nearby?
Powered by Yelp
