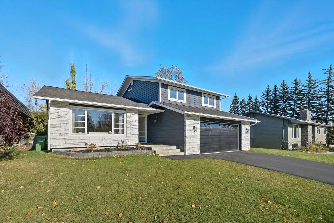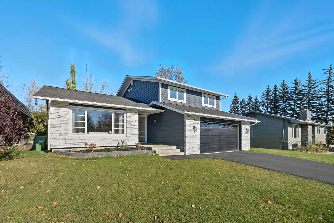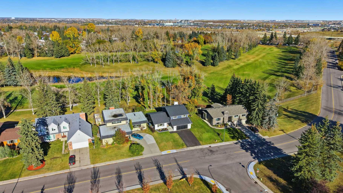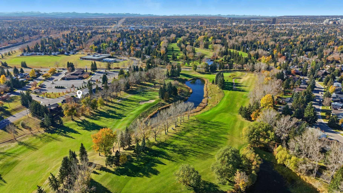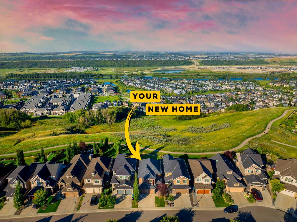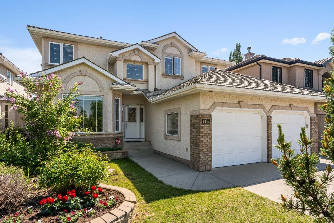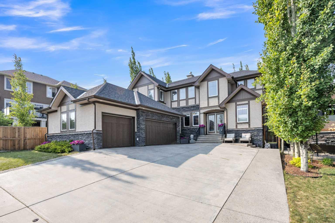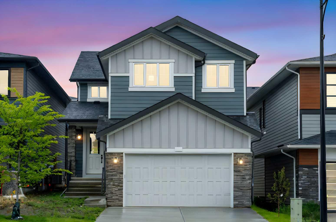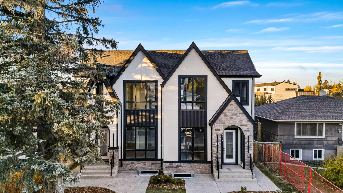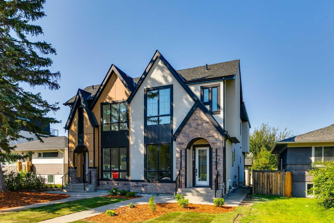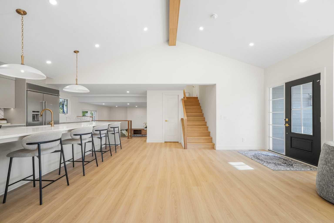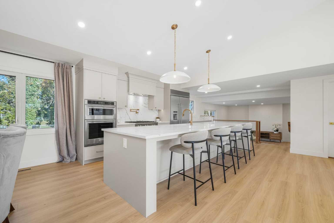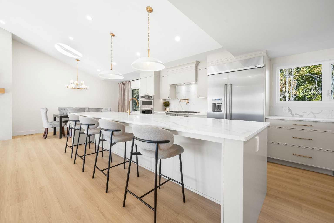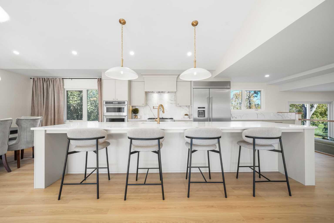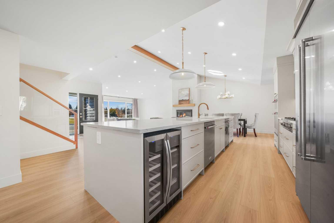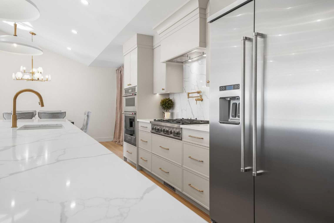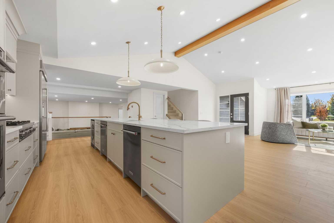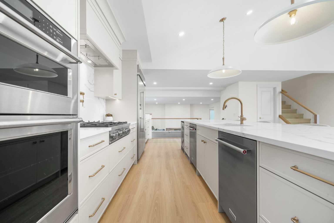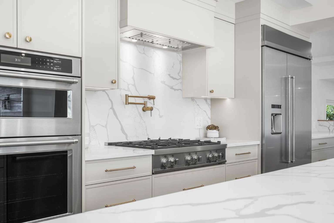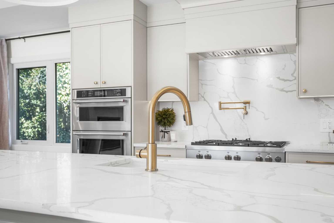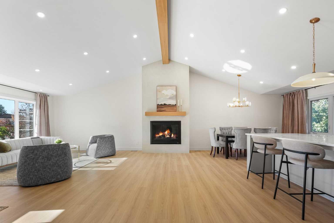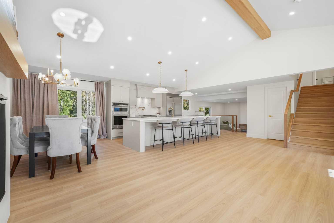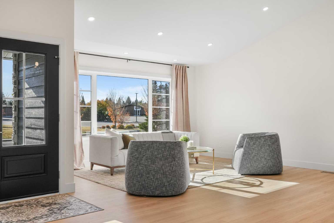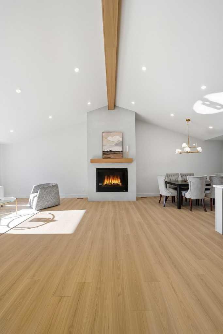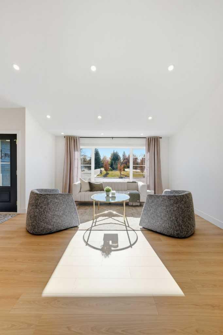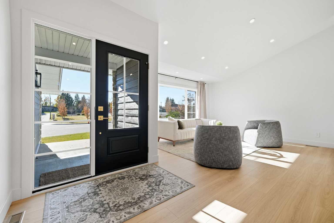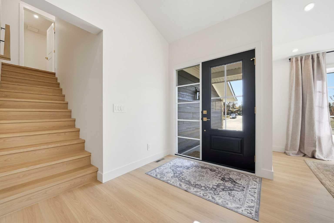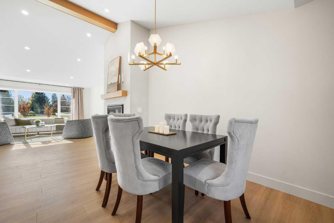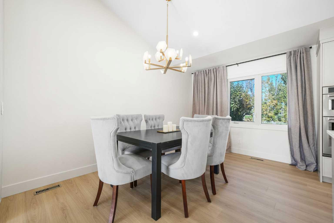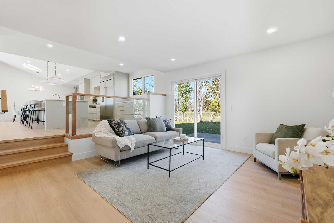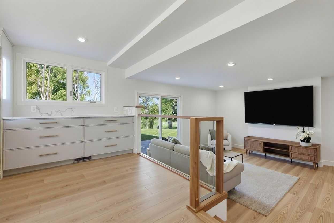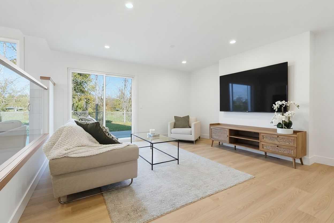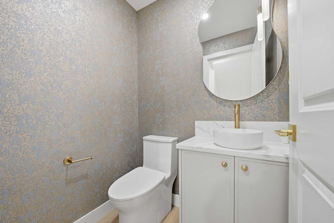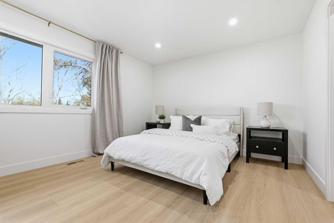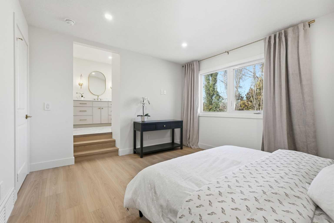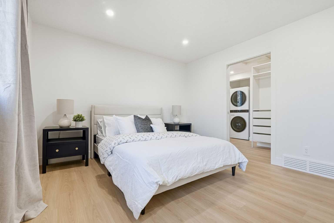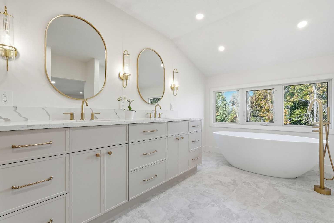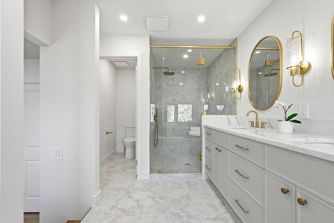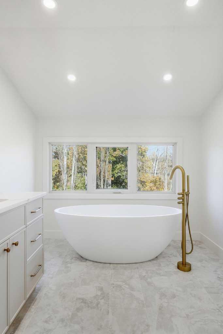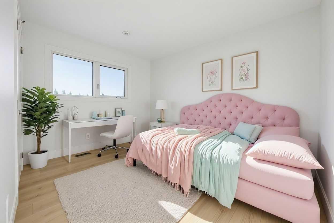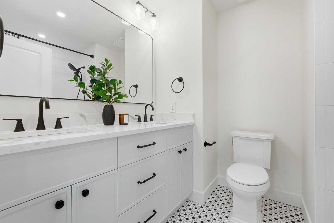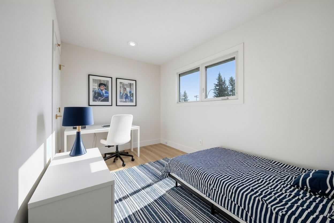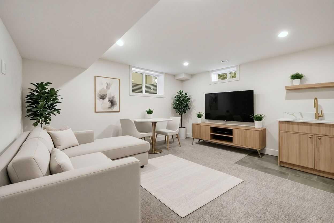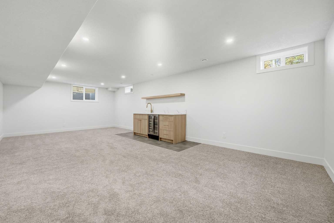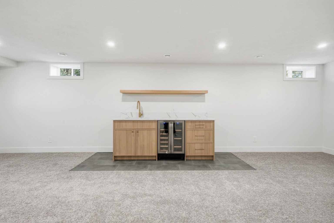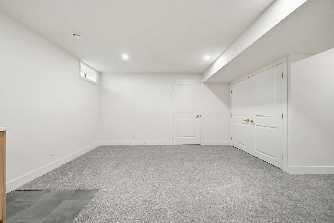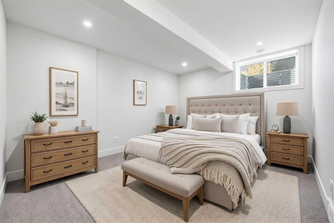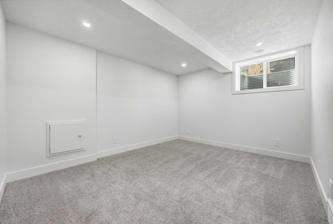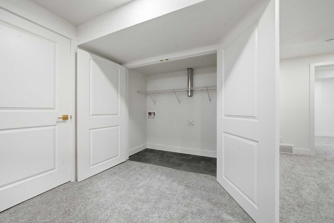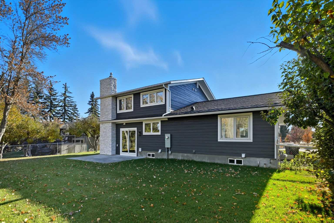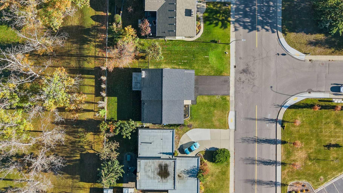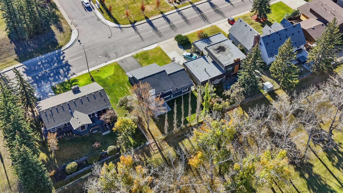1016 Mapleglade Drive SE, Calgary, Alberta
Residential For Sale in Calgary, Alberta
$1,538,000
-
ResidentialProperty Type
-
4Bedrooms
-
4Bath
-
2Garage
-
2,075Sq Ft
-
1969Year Built
Incredible location backing directly onto the Maple Ridge GOLF COURSE! This EXTENSIVELY RENOVATED home offers OVER 3,200 sq.ft. of beautifully developed living space in one of the community’s most desirable pockets. This home showcases a COMPLETE TRANSFORMATION and totally reimagined —every system, surface, and finish has been replaced or upgraded with uncompromising attention to detail, offering the quality and comfort of a brand-new home. This 4-bedroom showpiece is unlike anything ever offered on this top city-owned golf course. Step inside to discover a breathtaking VAULTED CEILING with an EXPOSED BEAM, creating a bright, airy feel that perfectly balances modern elegance with everyday comfort. The custom kitchen is a true centrepiece—featuring an oversized island, upgraded stainless-steel appliances, and endless counter space for entertaining. The living room highlights a stunning feature fireplace, while the family room provides the perfect space to unwind and take in the serene GOLF COURSE VIEWS. Upstairs, the primary retreat is a true sanctuary, complete with a luxurious ensuite featuring a glass-enclosed shower, standalone tub overlooking the fairway, and even a washer/dryer tucked inside the walk-in closet. Two additional spacious bedrooms and a beautifully appointed 5-piece bathroom complete this level. The fully finished basement offers a versatile open layout ideal for a media area, play space, or home gym—complete with a wet bar, a 4th bedroom with its own ensuite, additional laundry hook-up, and plenty of storage. Every detail has been thoughtfully renovated and upgraded: New windows, New 30 year roof, SOLID CORE DOORS, sound-batt insulation throughout the interior walls and floor joists, new plumbing, new water on demand system, new HVAC system (new furnace and ductwork), new insulation in the exterior walls & attic —the list truly goes on. Situated in the heart of Maple Ridge, this community offers year-round recreation, mature tree-lined streets, and a lifestyle that’s second to none. Homes like this rarely come available—this is your chance to own a truly exceptional property backing directly onto the greens!
| Street Address: | 1016 Mapleglade Drive SE |
| City: | Calgary |
| Province/State: | Alberta |
| Postal Code: | N/A |
| County/Parish: | Calgary |
| Subdivision: | Maple Ridge |
| Country: | Canada |
| Latitude: | 50.95099163 |
| Longitude: | -114.03870557 |
| MLS® Number: | A2265542 |
| Price: | $1,538,000 |
| Property Area: | 2,075 Sq ft |
| Bedrooms: | 4 |
| Bathrooms Half: | 1 |
| Bathrooms Full: | 3 |
| Living Area: | 2,075 Sq ft |
| Building Area: | 0 Sq ft |
| Year Built: | 1969 |
| Listing Date: | Oct 20, 2025 |
| Garage Spaces: | 2 |
| Property Type: | Residential |
| Property Subtype: | Detached |
| MLS Status: | Active |
Additional Details
| Flooring: | N/A |
| Construction: | Cement Fiber Board,Stone,Wood Frame |
| Parking: | Double Garage Attached |
| Appliances: | Bar Fridge,Built-In Oven,Central Air Conditioner,Dishwasher,Gas Range,Range Hood,Refrigerator,Washer/Dryer |
| Stories: | N/A |
| Zoning: | R-CG |
| Fireplace: | N/A |
| Amenities: | Clubhouse,Golf,Park,Playground,Schools Nearby,Shopping Nearby,Sidewalks,Street Lights,Walking/Bike Paths |
Utilities & Systems
| Heating: | Forced Air,Natural Gas |
| Cooling: | Central Air |
| Property Type | Residential |
| Building Type | Detached |
| Square Footage | 2,075 sqft |
| Community Name | Maple Ridge |
| Subdivision Name | Maple Ridge |
| Title | Fee Simple |
| Land Size | 7,696 sqft |
| Built in | 1969 |
| Annual Property Taxes | Contact listing agent |
| Parking Type | Garage |
| Time on MLS Listing | 31 days |
Bedrooms
| Above Grade | 3 |
Bathrooms
| Total | 4 |
| Partial | 1 |
Interior Features
| Appliances Included | Bar Fridge, Built-In Oven, Central Air Conditioner, Dishwasher, Gas Range, Range Hood, Refrigerator, Washer/Dryer |
| Flooring | Carpet, Ceramic Tile, Vinyl Plank |
Building Features
| Features | Bar, Breakfast Bar, Chandelier, Closet Organizers, Double Vanity, High Ceilings, Kitchen Island, No Animal Home, No Smoking Home, Open Floorplan, Stone Counters, Walk-In Closet(s) |
| Construction Material | Cement Fiber Board, Stone, Wood Frame |
| Structures | Deck |
Heating & Cooling
| Cooling | Central Air |
| Heating Type | Forced Air, Natural Gas |
Exterior Features
| Exterior Finish | Cement Fiber Board, Stone, Wood Frame |
Neighbourhood Features
| Community Features | Clubhouse, Golf, Park, Playground, Schools Nearby, Shopping Nearby, Sidewalks, Street Lights, Walking/Bike Paths |
| Amenities Nearby | Clubhouse, Golf, Park, Playground, Schools Nearby, Shopping Nearby, Sidewalks, Street Lights, Walking/Bike Paths |
Parking
| Parking Type | Garage |
| Total Parking Spaces | 4 |
Interior Size
| Total Finished Area: | 2,075 sq ft |
| Total Finished Area (Metric): | 192.76 sq m |
| Main Level: | 1,253 sq ft |
| Upper Level: | 822 sq ft |
| Below Grade: | 1,145 sq ft |
Room Count
| Bedrooms: | 4 |
| Bathrooms: | 4 |
| Full Bathrooms: | 3 |
| Half Bathrooms: | 1 |
| Rooms Above Grade: | 7 |
Lot Information
| Lot Size: | 7,696 sq ft |
| Lot Size (Acres): | 0.18 acres |
| Frontage: | 70 ft |
Legal
| Legal Description: | 5763JK;1;10 |
| Title to Land: | Fee Simple |
- Bar
- Breakfast Bar
- Chandelier
- Closet Organizers
- Double Vanity
- High Ceilings
- Kitchen Island
- No Animal Home
- No Smoking Home
- Open Floorplan
- Stone Counters
- Walk-In Closet(s)
- Private Yard
- Bar Fridge
- Built-In Oven
- Central Air Conditioner
- Dishwasher
- Gas Range
- Range Hood
- Refrigerator
- Washer/Dryer
- Full
- Clubhouse
- Golf
- Park
- Playground
- Schools Nearby
- Shopping Nearby
- Sidewalks
- Street Lights
- Walking/Bike Paths
- Cement Fiber Board
- Stone
- Wood Frame
- Electric
- Poured Concrete
- Back Yard
- Backs on to Park/Green Space
- Close to Clubhouse
- Front Yard
- Landscaped
- Lawn
- Level
- No Neighbours Behind
- On Golf Course
- Double Garage Attached
- Deck
Floor plan information is not available for this property.
Monthly Payment Breakdown
Loading Walk Score...
What's Nearby?
Powered by Yelp
