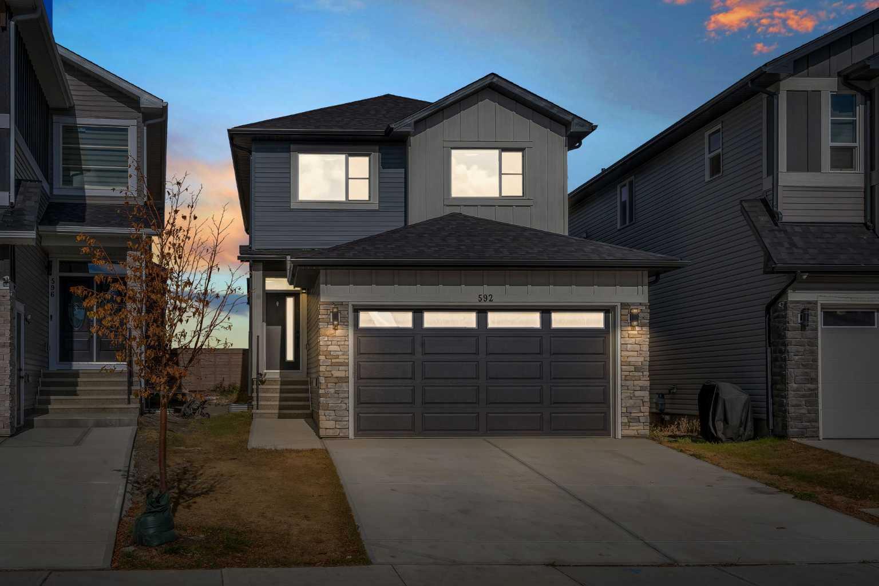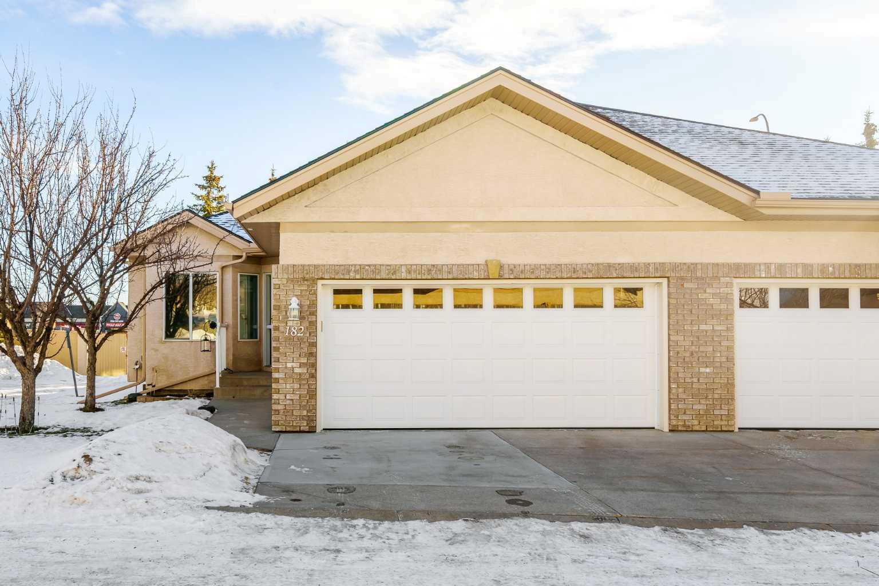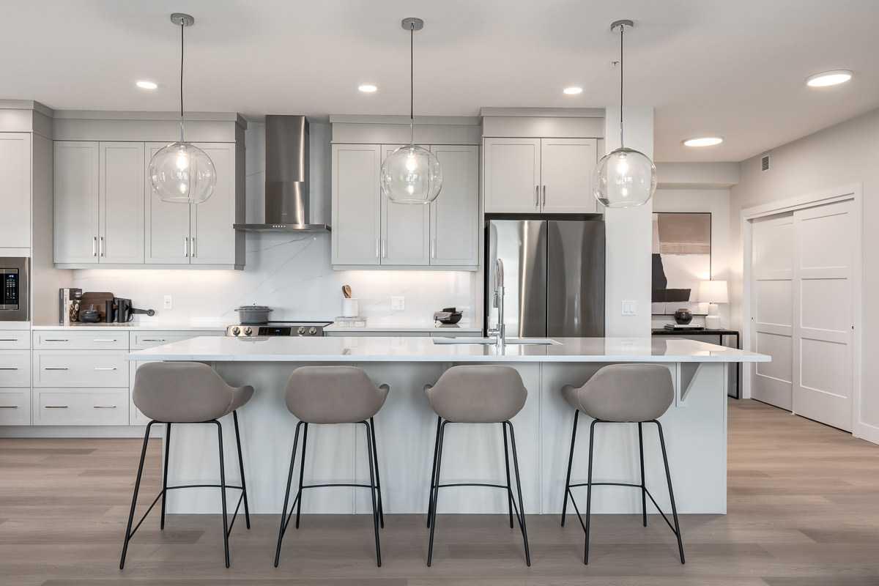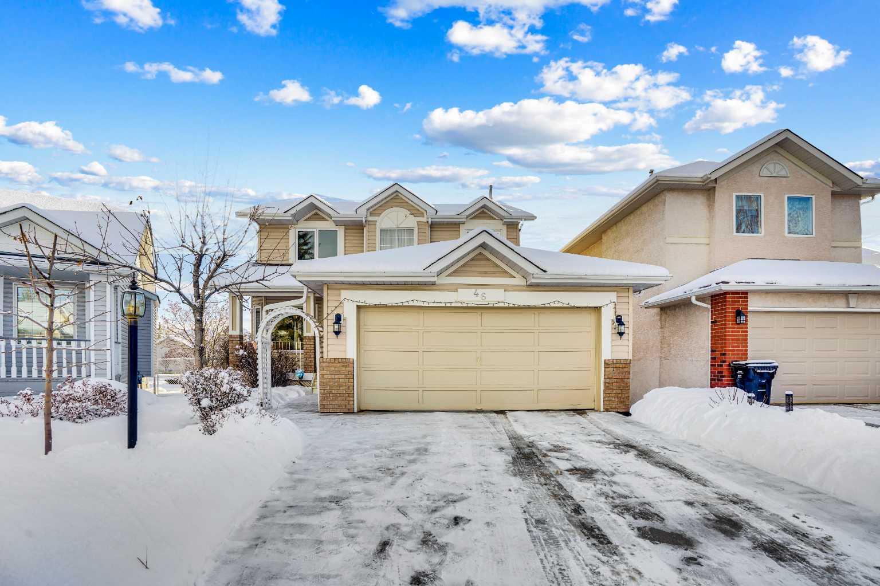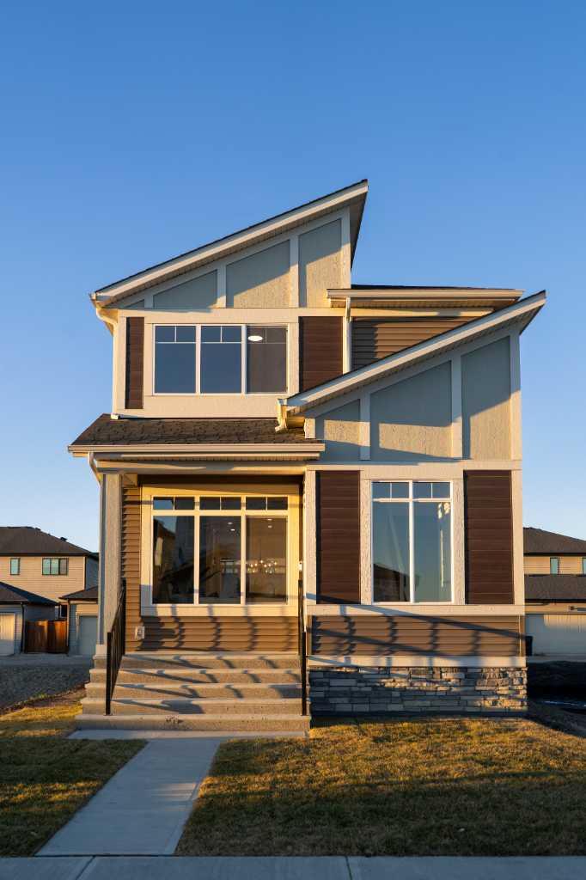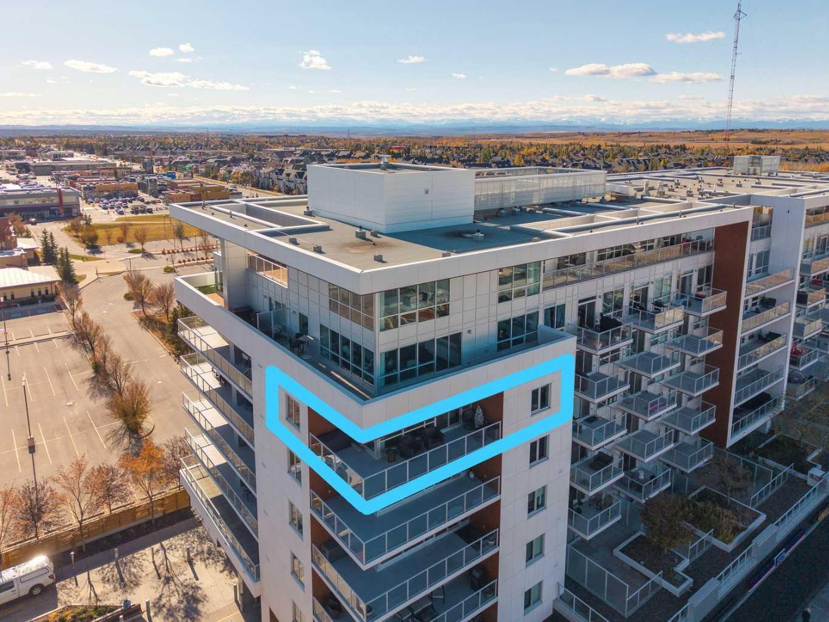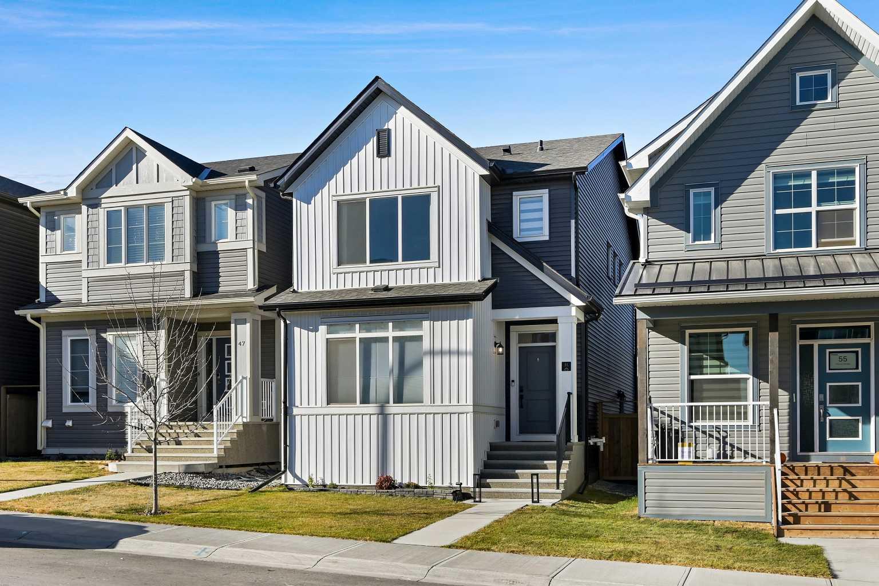592 Savanna Crescent NE, Calgary, Alberta
Residential For Sale in Calgary, Alberta
$777,000
-
ResidentialProperty Type
-
4Bedrooms
-
3Bath
-
2Garage
-
2,040Sq Ft
-
2024Year Built
Discover this stunning home offering over 2,000 sq. ft. of thoughtfully designed living space, perfectly suited for your growing family. The main floor features a full bath and a versatile office, ideal for work-from-home days or multi-generational living. A beautifully equipped spice kitchen with a gas range makes cooking an absolute delight, while the open-concept main level creates a bright, inviting atmosphere that’s perfect for everyday living and entertaining. Upstairs, a spacious bonus room offers the perfect space for movie nights or kids’ playtime, complemented by a well-appointed laundry room for added convenience. The bedrooms are all generously sized, giving everyone their own comfortable retreat. Every detail in this home has been carefully planned—from smart layout choices to stylish finishes—creating a perfect balance of practicality and comfort. This is more than just a house; it’s a place where your family can live, grow, and create lasting memories for years to come.
| Street Address: | 592 Savanna Crescent NE |
| City: | Calgary |
| Province/State: | Alberta |
| Postal Code: | N/A |
| County/Parish: | Calgary |
| Subdivision: | Saddle Ridge |
| Country: | Canada |
| Latitude: | 51.13902120 |
| Longitude: | -113.95147830 |
| MLS® Number: | A2264996 |
| Price: | $777,000 |
| Property Area: | 2,040 Sq ft |
| Bedrooms: | 4 |
| Bathrooms Half: | 0 |
| Bathrooms Full: | 3 |
| Living Area: | 2,040 Sq ft |
| Building Area: | 0 Sq ft |
| Year Built: | 2024 |
| Listing Date: | Oct 16, 2025 |
| Garage Spaces: | 2 |
| Property Type: | Residential |
| Property Subtype: | Detached |
| MLS Status: | Active |
Additional Details
| Flooring: | N/A |
| Construction: | Vinyl Siding,Wood Frame |
| Parking: | Double Garage Attached |
| Appliances: | Dishwasher,Electric Range,Gas Range,Microwave,Microwave Hood Fan,Range Hood,Washer/Dryer |
| Stories: | N/A |
| Zoning: | R-G |
| Fireplace: | N/A |
| Amenities: | Park,Playground,Schools Nearby,Sidewalks |
Utilities & Systems
| Heating: | Forced Air |
| Cooling: | None |
| Property Type | Residential |
| Building Type | Detached |
| Square Footage | 2,040 sqft |
| Community Name | Saddle Ridge |
| Subdivision Name | Saddle Ridge |
| Title | Fee Simple |
| Land Size | 3,659 sqft |
| Built in | 2024 |
| Annual Property Taxes | Contact listing agent |
| Parking Type | Garage |
| Time on MLS Listing | 77 days |
Bedrooms
| Above Grade | 4 |
Bathrooms
| Total | 3 |
| Partial | 0 |
Interior Features
| Appliances Included | Dishwasher, Electric Range, Gas Range, Microwave, Microwave Hood Fan, Range Hood, Washer/Dryer |
| Flooring | Carpet, Ceramic Tile, Vinyl Plank |
Building Features
| Features | Closet Organizers, Kitchen Island, Open Floorplan, Separate Entrance, Storage, Walk-In Closet(s) |
| Construction Material | Vinyl Siding, Wood Frame |
| Structures | None |
Heating & Cooling
| Cooling | None |
| Heating Type | Forced Air |
Exterior Features
| Exterior Finish | Vinyl Siding, Wood Frame |
Neighbourhood Features
| Community Features | Park, Playground, Schools Nearby, Sidewalks |
| Amenities Nearby | Park, Playground, Schools Nearby, Sidewalks |
Parking
| Parking Type | Garage |
| Total Parking Spaces | 4 |
Interior Size
| Total Finished Area: | 2,040 sq ft |
| Total Finished Area (Metric): | 189.48 sq m |
Room Count
| Bedrooms: | 4 |
| Bathrooms: | 3 |
| Full Bathrooms: | 3 |
| Rooms Above Grade: | 9 |
Lot Information
| Lot Size: | 3,659 sq ft |
| Lot Size (Acres): | 0.08 acres |
| Frontage: | 35 ft |
- Closet Organizers
- Kitchen Island
- Open Floorplan
- Separate Entrance
- Storage
- Walk-In Closet(s)
- Private Entrance
- Dishwasher
- Electric Range
- Gas Range
- Microwave
- Microwave Hood Fan
- Range Hood
- Washer/Dryer
- Full
- Park
- Playground
- Schools Nearby
- Sidewalks
- Vinyl Siding
- Wood Frame
- Electric
- Poured Concrete
- Back Yard
- Double Garage Attached
- None
Floor plan information is not available for this property.
Monthly Payment Breakdown
Loading Walk Score...
What's Nearby?
Powered by Yelp
