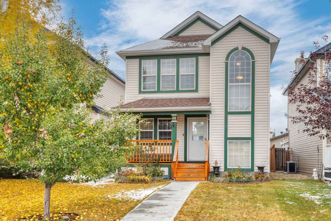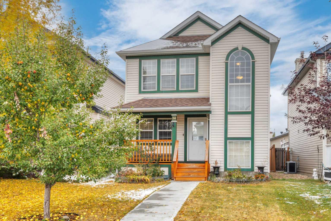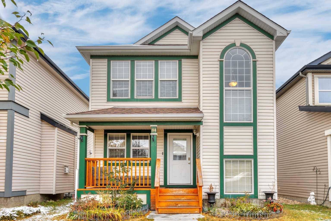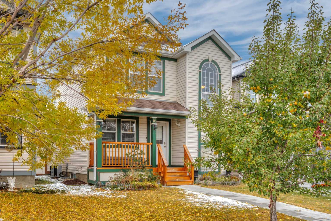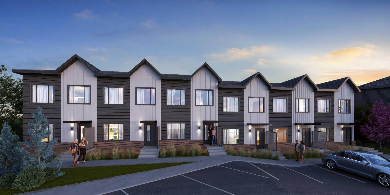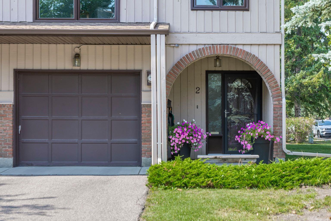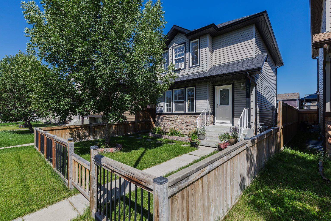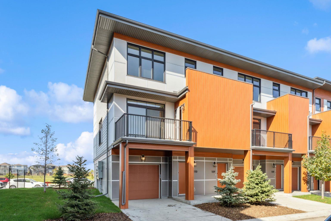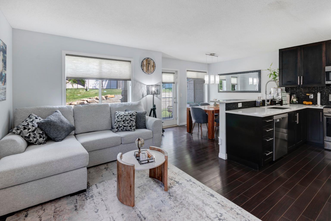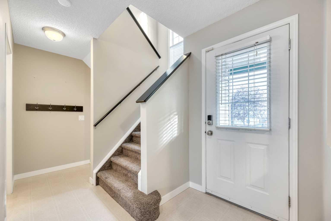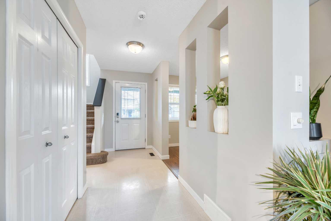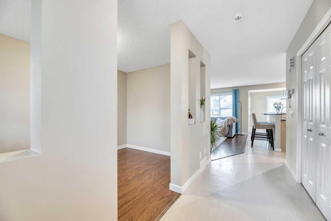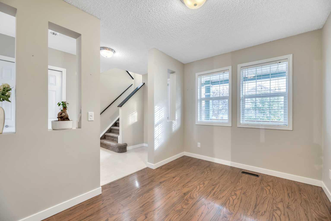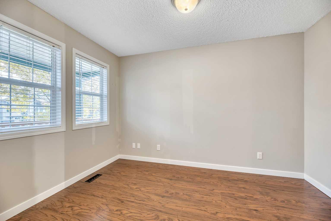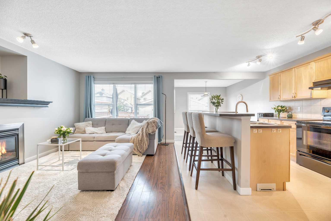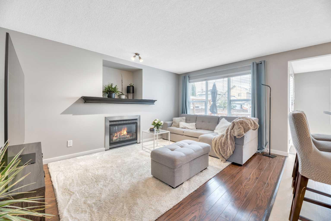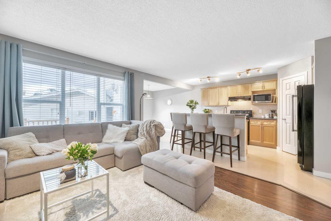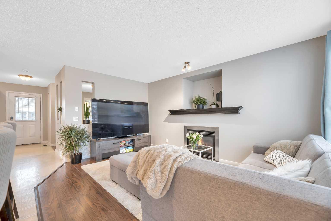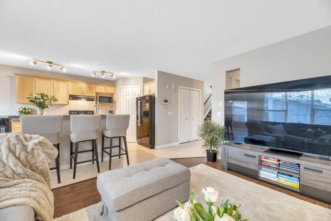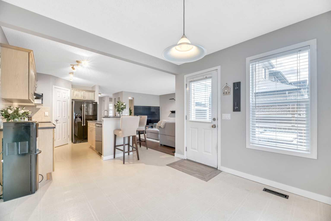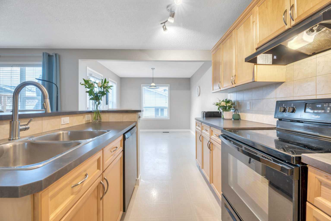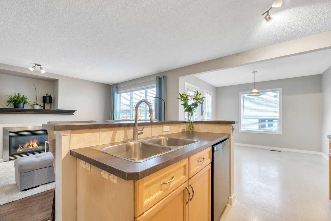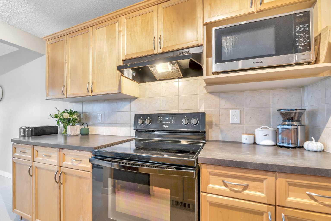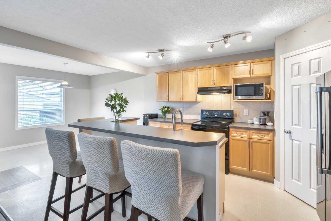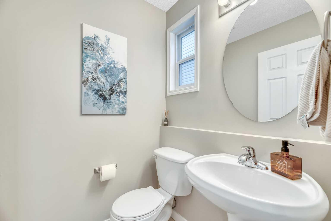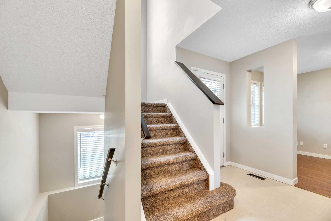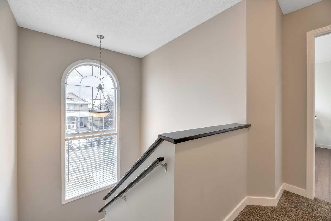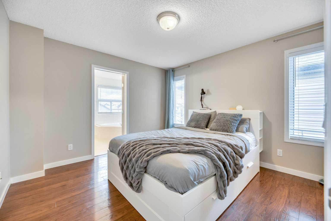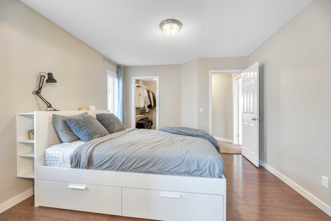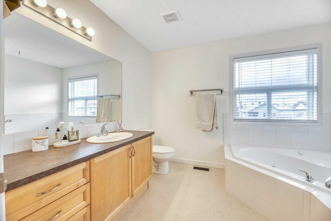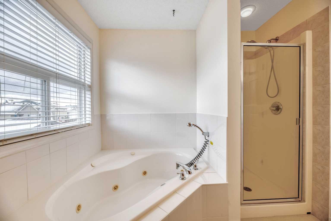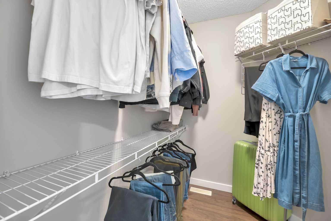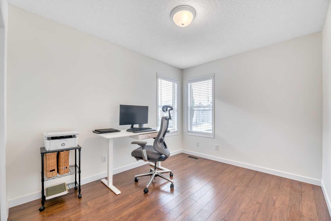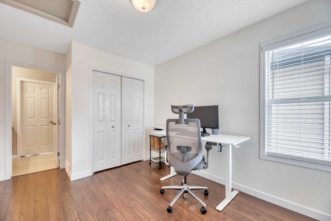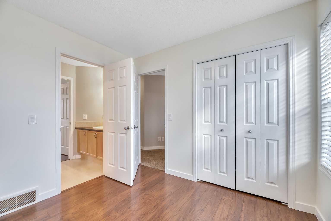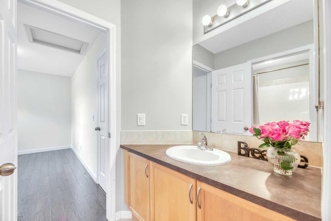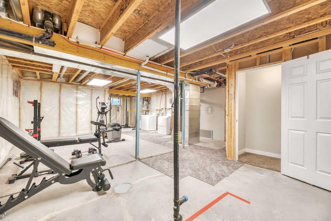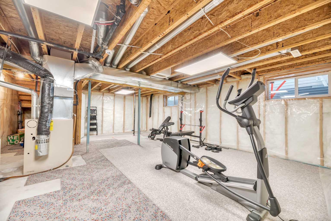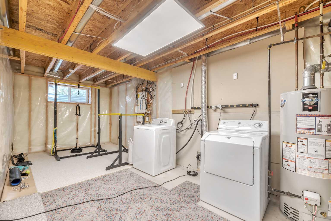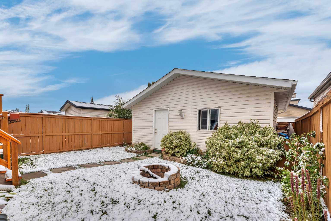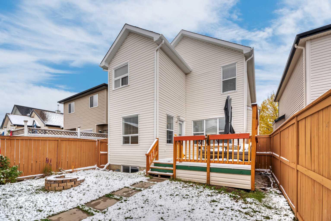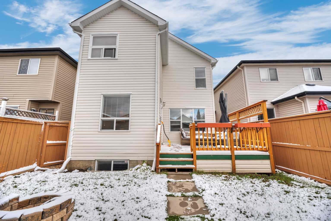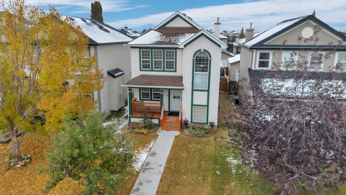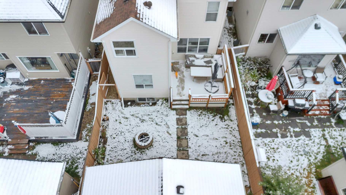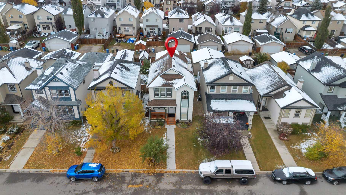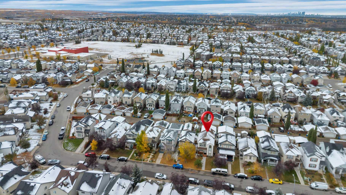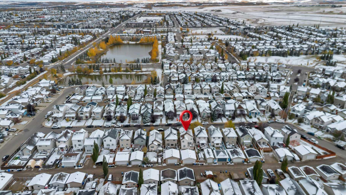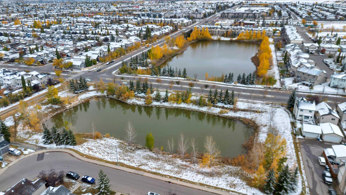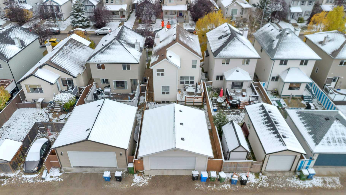84 Evermeadow Manor SW, Calgary, Alberta
Residential For Sale in Calgary, Alberta
$615,000
-
ResidentialProperty Type
-
3Bedrooms
-
3Bath
-
2Garage
-
1,600Sq Ft
-
2004Year Built
Where Modern Comfort Meets Everyday Convenience. Discover this beautifully maintained, air-conditioned home tucked away on a quiet, tree-lined street offering the perfect balance of tranquility and accessibility. From the moment you step inside, you're greeted by a bright, open-concept living space filled with natural light and designed for effortless everyday living. At the front of the home, a thoughtfully positioned office creates an ideal work-from-home setup, offering both privacy and productivity. The spacious living room seamlessly connects to a chef-inspired kitchen, complete with generous counter space, sleek appliances, and plenty of room for meal prep and entertaining. Just off the kitchen, a cozy dining area opens directly onto the sunny backyard deck perfect for al fresco dining, morning coffee, or evening relaxation in your beautifully landscaped yard. A convenient main-floor powder room adds practicality for guests and daily use. Upstairs, you’ll find three bright and spacious bedrooms, including a serene primary retreat with a luxurious ensuite featuring a deep soaker tub your personal haven after a long day. Each room offers space, privacy, and comfort for the whole family. The unfinished basement offers a blank canvas ready for your vision. Whether it's a home gym, media room, or additional living space, the possibilities are endless. Outside, an oversized (22' x 22') double detached garage provides ample room for vehicles, storage, or hobby space, ideal for growing families or active lifestyles. The home has also been well maintained with a brand new roof. Located minutes from Fish Creek Park, top-rated schools, and all major shopping amenities, this home is perfect for families, professionals, and first-time buyers alike. Every detail has been thoughtfully considered to support a modern lifestyle in a peaceful, family-friendly community. This is more than just a house—it's the start of your next chapter. Welcome home.
| Street Address: | 84 Evermeadow Manor SW |
| City: | Calgary |
| Province/State: | Alberta |
| Postal Code: | N/A |
| County/Parish: | Calgary |
| Subdivision: | Evergreen |
| Country: | Canada |
| Latitude: | 50.91270678 |
| Longitude: | -114.11930245 |
| MLS® Number: | A2264507 |
| Price: | $615,000 |
| Property Area: | 1,600 Sq ft |
| Bedrooms: | 3 |
| Bathrooms Half: | 1 |
| Bathrooms Full: | 2 |
| Living Area: | 1,600 Sq ft |
| Building Area: | 0 Sq ft |
| Year Built: | 2004 |
| Listing Date: | Oct 15, 2025 |
| Garage Spaces: | 2 |
| Property Type: | Residential |
| Property Subtype: | Detached |
| MLS Status: | Active |
Additional Details
| Flooring: | N/A |
| Construction: | Vinyl Siding |
| Parking: | Double Garage Detached |
| Appliances: | Dishwasher,Dryer,Electric Stove,Range Hood,Refrigerator,Washer |
| Stories: | N/A |
| Zoning: | R-G |
| Fireplace: | N/A |
| Amenities: | Schools Nearby,Shopping Nearby,Sidewalks,Street Lights,Walking/Bike Paths |
Utilities & Systems
| Heating: | Forced Air |
| Cooling: | Central Air |
| Property Type | Residential |
| Building Type | Detached |
| Square Footage | 1,600 sqft |
| Community Name | Evergreen |
| Subdivision Name | Evergreen |
| Title | Fee Simple |
| Land Size | 3,250 sqft |
| Built in | 2004 |
| Annual Property Taxes | Contact listing agent |
| Parking Type | Garage |
| Time on MLS Listing | 18 days |
Bedrooms
| Above Grade | 3 |
Bathrooms
| Total | 3 |
| Partial | 1 |
Interior Features
| Appliances Included | Dishwasher, Dryer, Electric Stove, Range Hood, Refrigerator, Washer |
| Flooring | Carpet, Laminate, Linoleum |
Building Features
| Features | Kitchen Island, Laminate Counters, No Smoking Home, Storage, Walk-In Closet(s) |
| Construction Material | Vinyl Siding |
| Structures | Deck, Front Porch |
Heating & Cooling
| Cooling | Central Air |
| Heating Type | Forced Air |
Exterior Features
| Exterior Finish | Vinyl Siding |
Neighbourhood Features
| Community Features | Schools Nearby, Shopping Nearby, Sidewalks, Street Lights, Walking/Bike Paths |
| Amenities Nearby | Schools Nearby, Shopping Nearby, Sidewalks, Street Lights, Walking/Bike Paths |
Parking
| Parking Type | Garage |
| Total Parking Spaces | 2 |
Interior Size
| Total Finished Area: | 1,600 sq ft |
| Total Finished Area (Metric): | 148.65 sq m |
| Main Level: | 795 sq ft |
| Upper Level: | 805 sq ft |
| Below Grade: | 654 sq ft |
Room Count
| Bedrooms: | 3 |
| Bathrooms: | 3 |
| Full Bathrooms: | 2 |
| Half Bathrooms: | 1 |
| Rooms Above Grade: | 7 |
Lot Information
| Lot Size: | 3,250 sq ft |
| Lot Size (Acres): | 0.07 acres |
| Frontage: | 30 ft |
Legal
| Legal Description: | 0410498;7;32 |
| Title to Land: | Fee Simple |
- Kitchen Island
- Laminate Counters
- No Smoking Home
- Storage
- Walk-In Closet(s)
- Private Yard
- Dishwasher
- Dryer
- Electric Stove
- Range Hood
- Refrigerator
- Washer
- Full
- Schools Nearby
- Shopping Nearby
- Sidewalks
- Street Lights
- Walking/Bike Paths
- Vinyl Siding
- Family Room
- Gas
- Poured Concrete
- Back Yard
- Front Yard
- Level
- Many Trees
- Double Garage Detached
- Deck
- Front Porch
Floor plan information is not available for this property.
Monthly Payment Breakdown
Loading Walk Score...
What's Nearby?
Powered by Yelp
REALTOR® Details
Ryan Sexton
- (403) 608-6427
- [email protected]
- RE/MAX Complete Realty
