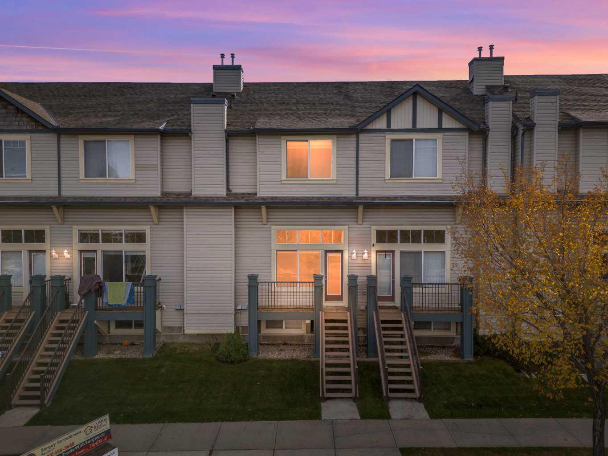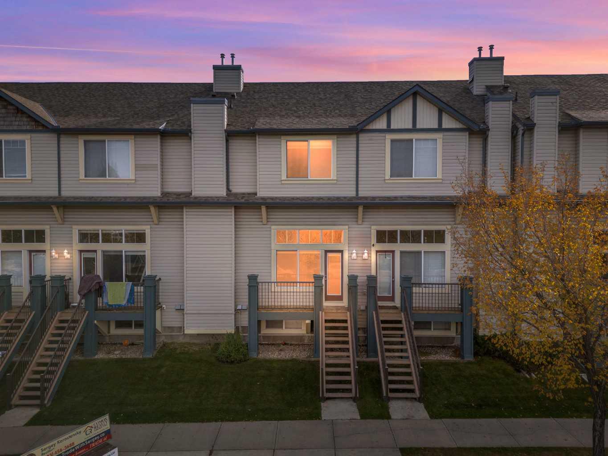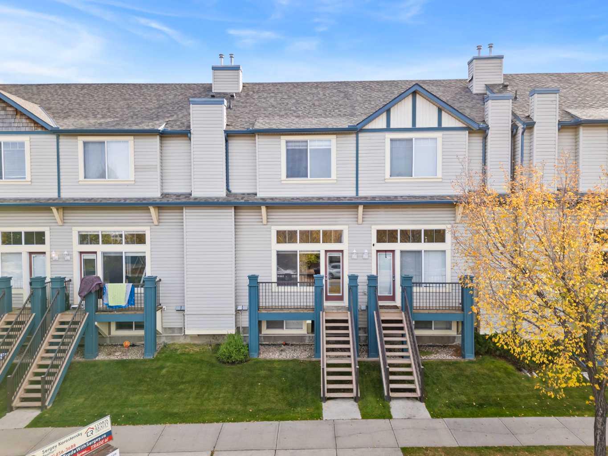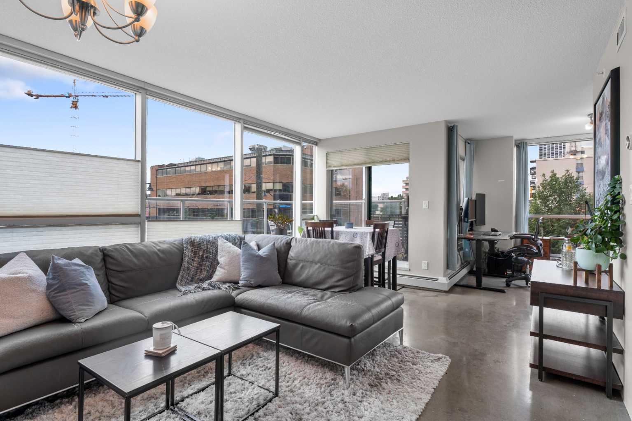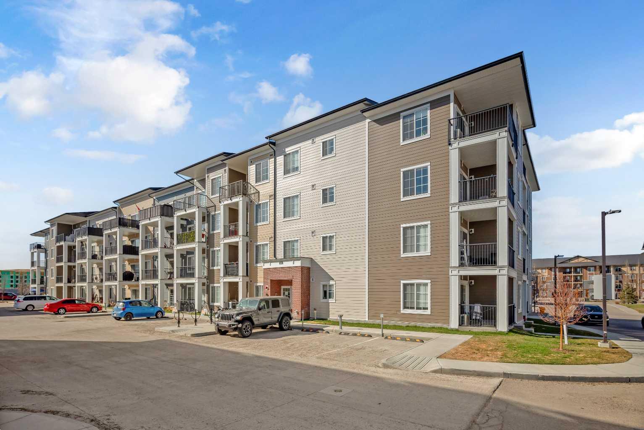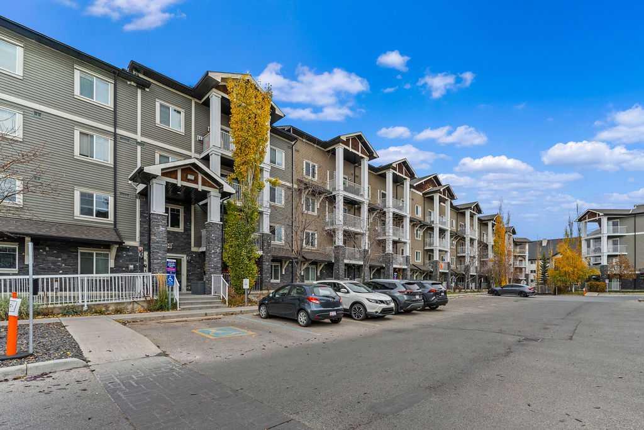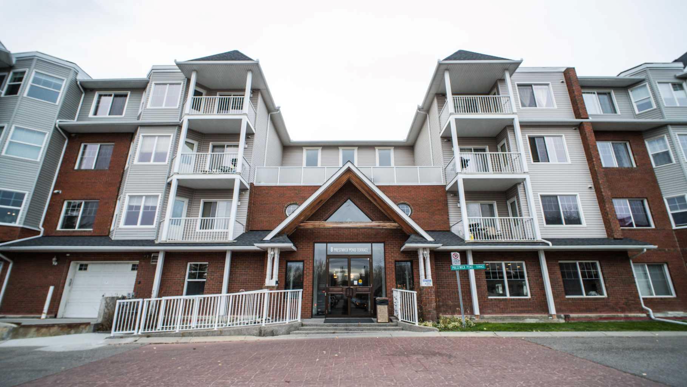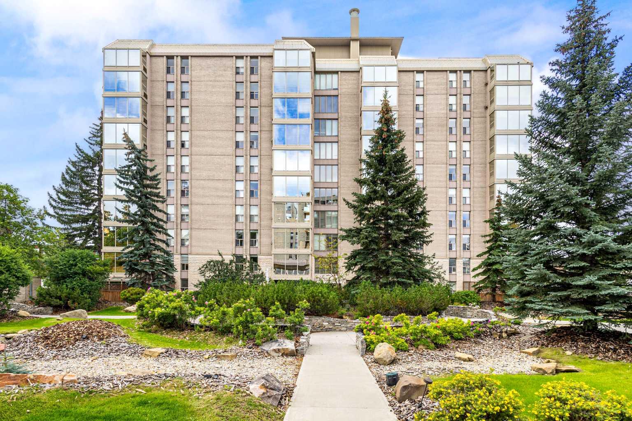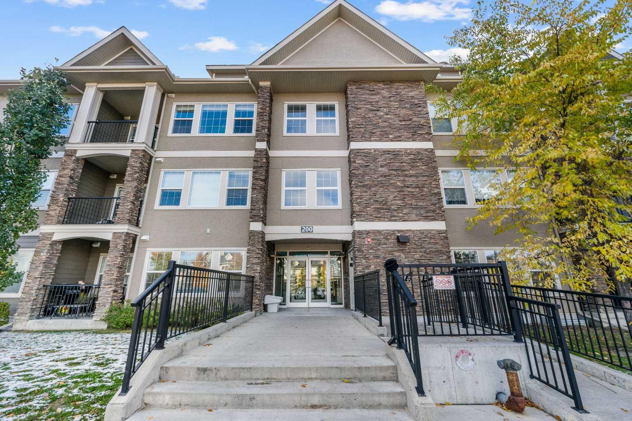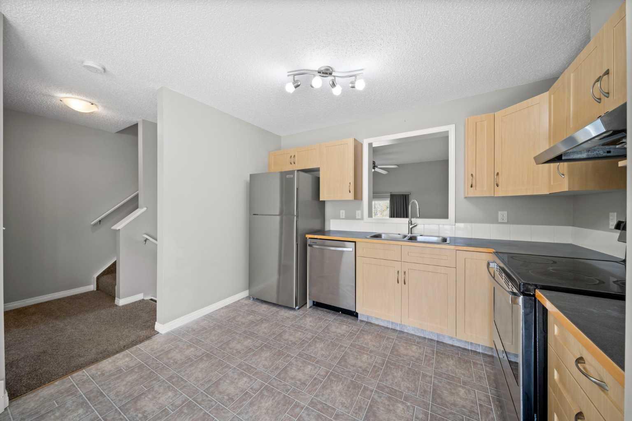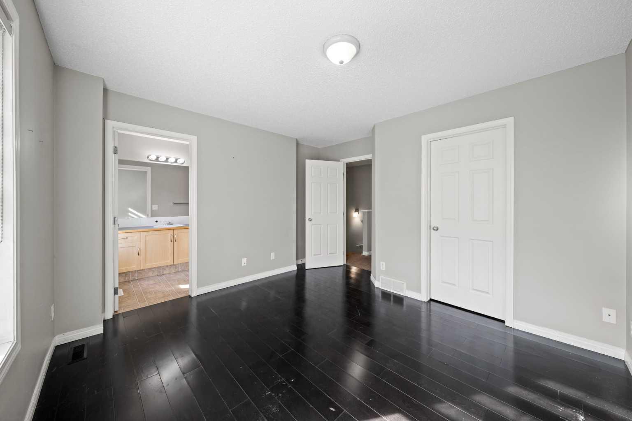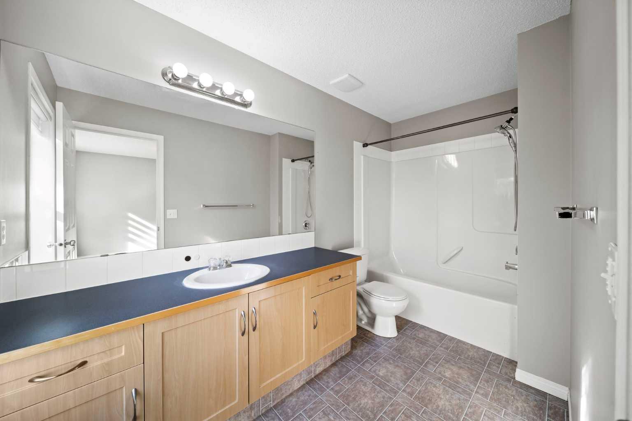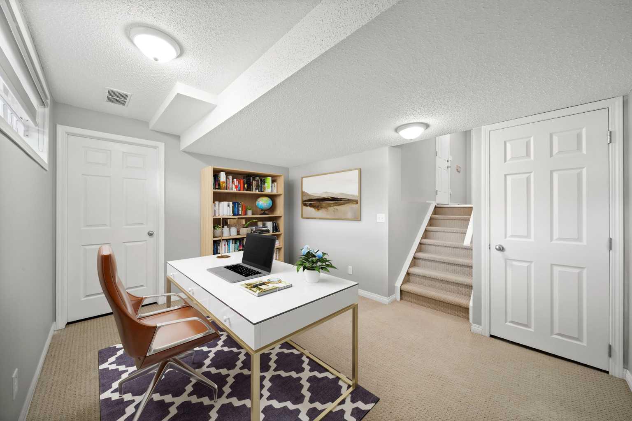213 Copperfield Lane SE, Calgary, Alberta
Condo For Sale in Calgary, Alberta
$374,900
-
CondoProperty Type
-
2Bedrooms
-
3Bath
-
1Garage
-
1,148Sq Ft
-
2004Year Built
(**CLICK on 3D ICON and MOVIE REEL ICON ABOVE FOR VIRTUAL TOURS**) Very well maintained 4 LEVEL SPLIT condo with TWO MASTER SUITES in the beautiful complex of Copperfield Village. Soaring 14 feet ceilings greet you as the enter the large sun-drenched living room. A few steps up lead you to the well-appointed kitchen with stainless steel appliances that opens onto a spacious dining area to maximize your convenience for everyday life and hosting. If a HUGE ENSUITE is important to you then why not have TWO! If space to move around easily is also important, then why not have BOTH a LIVING ROOM AND A REC ROOM. There of course is a perfect work from home office/flex space in the developed basement.... AND let me not forget to mention, that you can ALSO have a FRONT PORCH AND A BACK DECK! With the single car attached GARAGE as well as a storage room you will have lots of space to hold all your extra items. This listing offers IT ALL, from a CORNER FIREPLACE to HUGE WINDOWS to ALL THE AMENITIES you can think of just a short drive away. Call today to get a chance at OWNING your own CONDO at an affordable price with easy access to Deerfoot and Stoney Trail.
| Street Address: | 213 Copperfield Lane SE |
| City: | Calgary |
| Province/State: | Alberta |
| Postal Code: | N/A |
| County/Parish: | Calgary |
| Subdivision: | Copperfield |
| Country: | Canada |
| Latitude: | 50.90802059 |
| Longitude: | -113.94124642 |
| MLS® Number: | A2262160 |
| Price: | $374,900 |
| Property Area: | 1,148 Sq ft |
| Bedrooms: | 2 |
| Bathrooms Half: | 1 |
| Bathrooms Full: | 2 |
| Living Area: | 1,148 Sq ft |
| Building Area: | 0 Sq ft |
| Year Built: | 2004 |
| Listing Date: | Oct 09, 2025 |
| Garage Spaces: | 1 |
| Property Type: | Residential |
| Property Subtype: | Row/Townhouse |
| MLS Status: | Active |
Additional Details
| Flooring: | N/A |
| Construction: | Vinyl Siding,Wood Frame,Wood Siding |
| Parking: | Single Garage Attached |
| Appliances: | Dishwasher,Dryer,Electric Stove,Garage Control(s),Microwave,Refrigerator,Washer,Window Coverings |
| Stories: | N/A |
| Zoning: | M-1 d75 |
| Fireplace: | N/A |
| Amenities: | Playground,Schools Nearby,Shopping Nearby,Sidewalks,Street Lights,Walking/Bike Paths |
Utilities & Systems
| Heating: | Forced Air,Natural Gas |
| Cooling: | None |
| Property Type | Residential |
| Building Type | Row/Townhouse |
| Square Footage | 1,148 sqft |
| Community Name | Copperfield |
| Subdivision Name | Copperfield |
| Title | Fee Simple |
| Land Size | 1,226 sqft |
| Built in | 2004 |
| Annual Property Taxes | Contact listing agent |
| Parking Type | Garage |
| Time on MLS Listing | 25 days |
Bedrooms
| Above Grade | 2 |
Bathrooms
| Total | 3 |
| Partial | 1 |
Interior Features
| Appliances Included | Dishwasher, Dryer, Electric Stove, Garage Control(s), Microwave, Refrigerator, Washer, Window Coverings |
| Flooring | Carpet, Hardwood |
Building Features
| Features | No Animal Home, No Smoking Home, Vaulted Ceiling(s) |
| Style | Attached |
| Construction Material | Vinyl Siding, Wood Frame, Wood Siding |
| Building Amenities | Snow Removal, Visitor Parking |
| Structures | Balcony(s), Deck |
Heating & Cooling
| Cooling | None |
| Heating Type | Forced Air, Natural Gas |
Exterior Features
| Exterior Finish | Vinyl Siding, Wood Frame, Wood Siding |
Neighbourhood Features
| Community Features | Playground, Schools Nearby, Shopping Nearby, Sidewalks, Street Lights, Walking/Bike Paths |
| Pets Allowed | Yes |
| Amenities Nearby | Playground, Schools Nearby, Shopping Nearby, Sidewalks, Street Lights, Walking/Bike Paths |
Maintenance or Condo Information
| Maintenance Fees | $367 Monthly |
| Maintenance Fees Include | Common Area Maintenance, Insurance, Reserve Fund Contributions, Snow Removal |
Parking
| Parking Type | Garage |
| Total Parking Spaces | 2 |
Interior Size
| Total Finished Area: | 1,148 sq ft |
| Total Finished Area (Metric): | 106.64 sq m |
| Main Level: | 1,148 sq ft |
| Below Grade: | 264 sq ft |
Room Count
| Bedrooms: | 2 |
| Bathrooms: | 3 |
| Full Bathrooms: | 2 |
| Half Bathrooms: | 1 |
| Rooms Above Grade: | 6 |
Lot Information
| Lot Size: | 1,226 sq ft |
| Lot Size (Acres): | 0.03 acres |
| Frontage: | 19 ft |
Legal
| Legal Description: | 0411853;9 |
| Title to Land: | Fee Simple |
- No Animal Home
- No Smoking Home
- Vaulted Ceiling(s)
- Balcony
- Dishwasher
- Dryer
- Electric Stove
- Garage Control(s)
- Microwave
- Refrigerator
- Washer
- Window Coverings
- Snow Removal
- Visitor Parking
- Full
- Playground
- Schools Nearby
- Shopping Nearby
- Sidewalks
- Street Lights
- Walking/Bike Paths
- Vinyl Siding
- Wood Frame
- Wood Siding
- Gas
- Great Room
- Poured Concrete
- Landscaped
- Level
- Single Garage Attached
- Balcony(s)
- Deck
Floor plan information is not available for this property.
Monthly Payment Breakdown
Loading Walk Score...
What's Nearby?
Powered by Yelp
