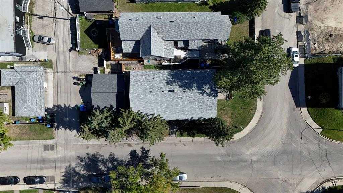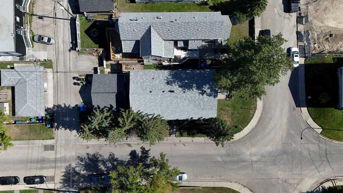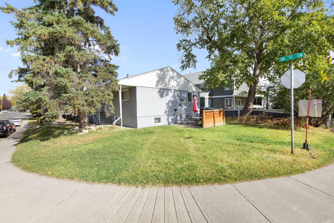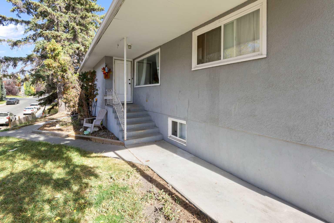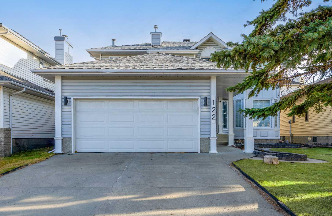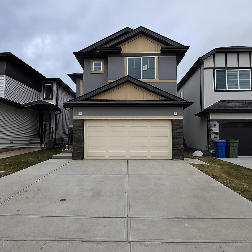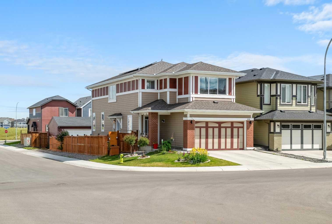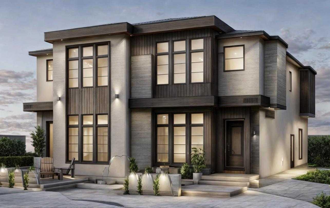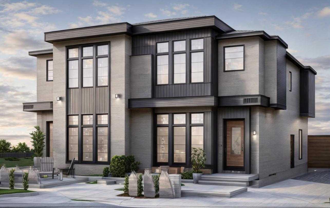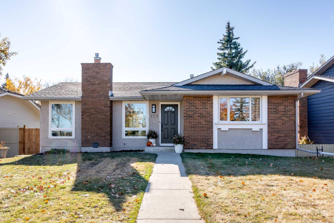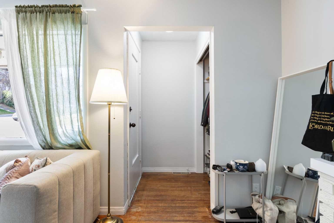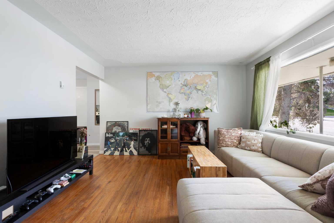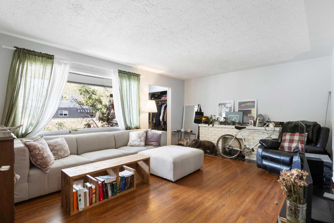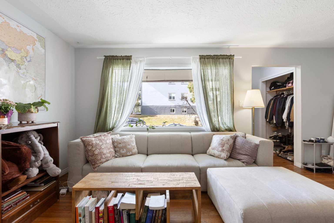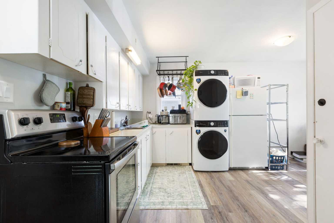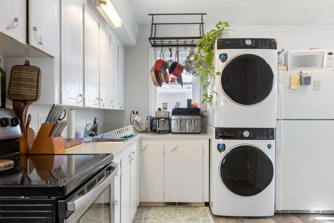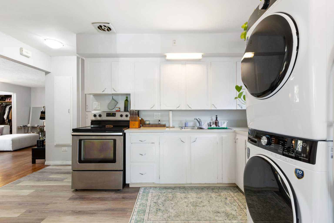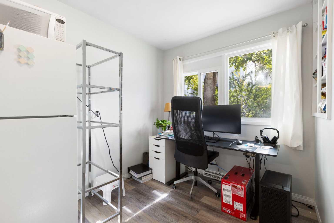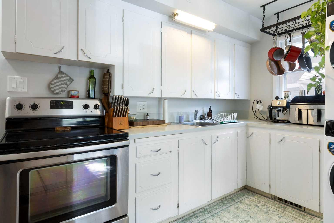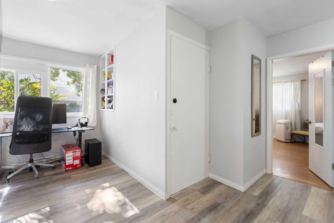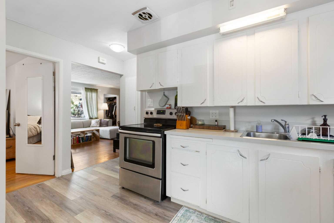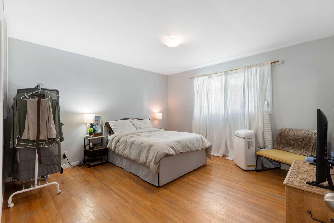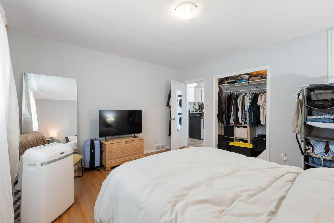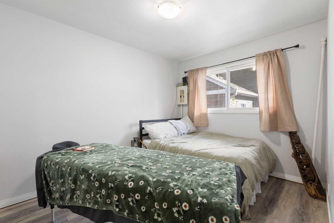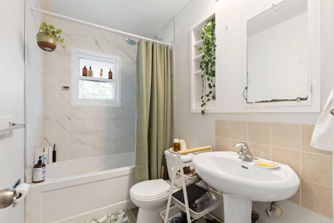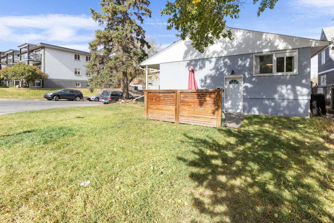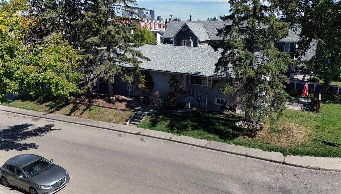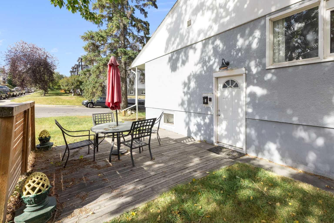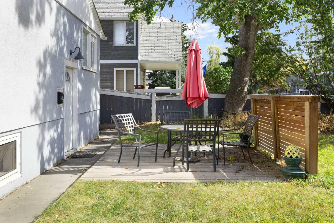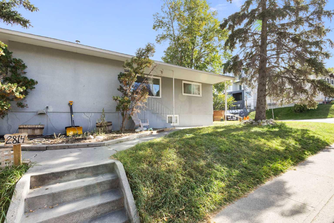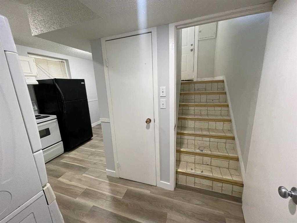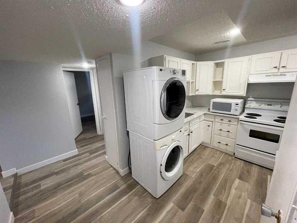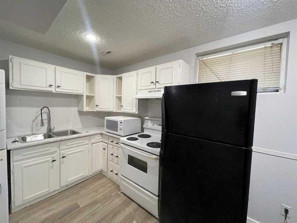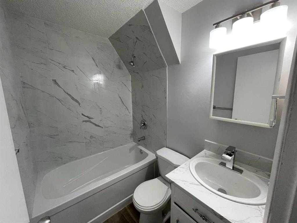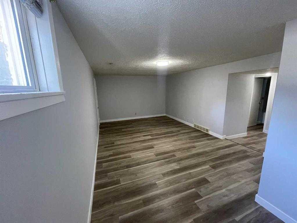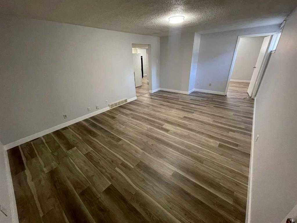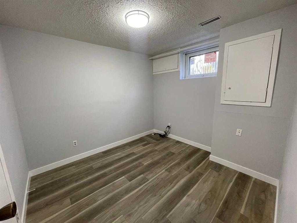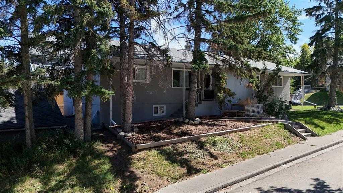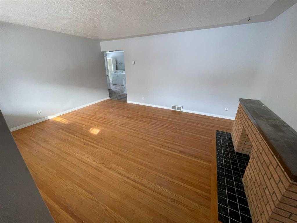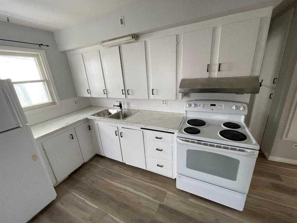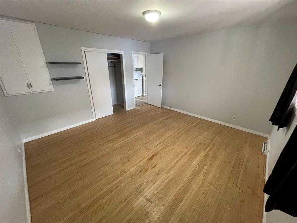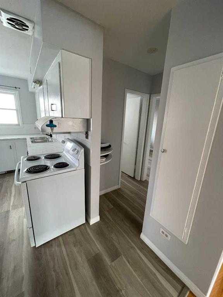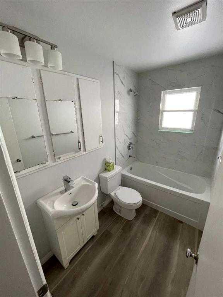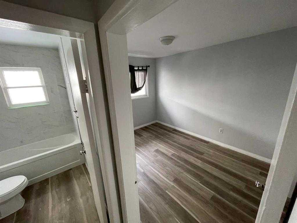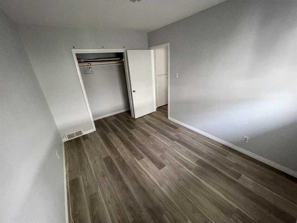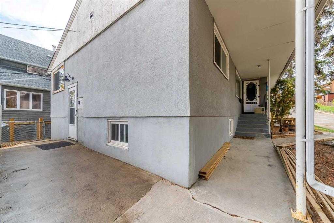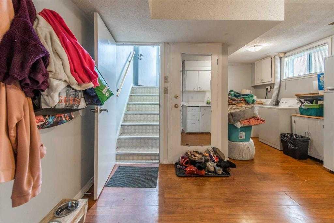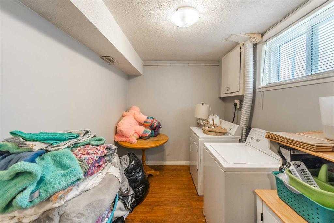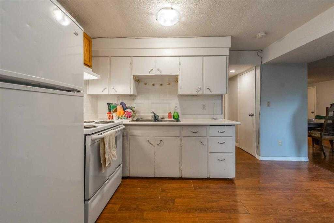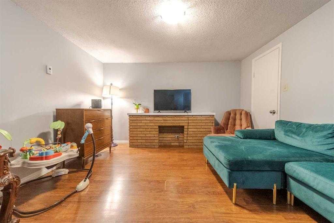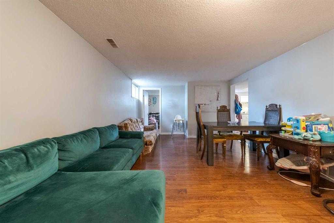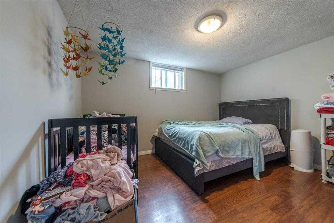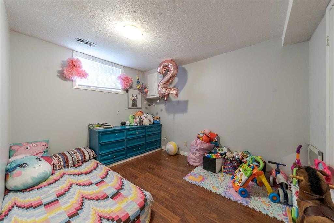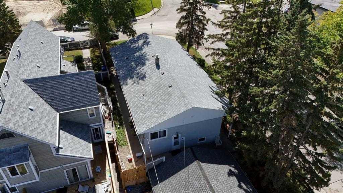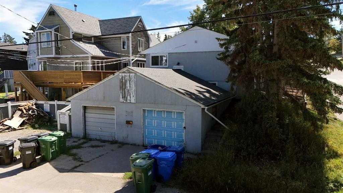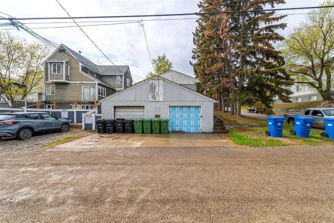2816 18 Street SW, Calgary, Alberta
Residential For Sale in Calgary, Alberta
$1,199,999
-
ResidentialProperty Type
-
8Bedrooms
-
4Bath
-
0Garage
-
1,871Sq Ft
-
1959Year Built
An exceptional investment opportunity in the heart of Bankview. This detached 4-plex, set on a 125’ x 42’ M-C1 corner lot, offers four self-contained 2-bedroom units, each with in-suite laundry, abundant natural light, and recently renovated bathrooms. Additionally, you will find an oversized detached double garage, currently rented separately, but could act as additional parking for tenants. With its prime inner-city location between Marda Loop and 17th Avenue, this property provides quick access to downtown, the University of Calgary, Mount Royal University, hospitals, and major commuter routes. Whether you choose to hold, rent, or redevelop, this is a rare chance to secure a high-performing revenue property in one of Calgary’s most sought-after and rapidly appreciating communities.
| Street Address: | 2816 18 Street SW |
| City: | Calgary |
| Province/State: | Alberta |
| Postal Code: | N/A |
| County/Parish: | Calgary |
| Subdivision: | South Calgary |
| Country: | Canada |
| Latitude: | 51.02885245 |
| Longitude: | -114.10428672 |
| MLS® Number: | A2262121 |
| Price: | $1,199,999 |
| Property Area: | 1,871 Sq ft |
| Bedrooms: | 8 |
| Bathrooms Half: | 0 |
| Bathrooms Full: | 4 |
| Living Area: | 1,871 Sq ft |
| Building Area: | 0 Sq ft |
| Year Built: | 1959 |
| Listing Date: | Oct 06, 2025 |
| Garage Spaces: | 0 |
| Property Type: | Residential |
| Property Subtype: | Full Duplex |
| MLS Status: | Active |
Additional Details
| Flooring: | N/A |
| Construction: | See Remarks |
| Parking: | None,On Street |
| Appliances: | Oven,Refrigerator,Washer/Dryer |
| Stories: | N/A |
| Zoning: | M-C1 |
| Fireplace: | N/A |
| Amenities: | Park,Playground,Schools Nearby,Shopping Nearby |
Utilities & Systems
| Heating: | Forced Air |
| Cooling: | None |
| Property Type | Residential |
| Building Type | Full Duplex |
| Square Footage | 1,871 sqft |
| Community Name | South Calgary |
| Subdivision Name | South Calgary |
| Title | Fee Simple |
| Land Size | 5,242 sqft |
| Built in | 1959 |
| Annual Property Taxes | Contact listing agent |
| Parking Type | None |
| Time on MLS Listing | 16 days |
Bedrooms
| Above Grade | 4 |
Bathrooms
| Total | 4 |
| Partial | 0 |
Interior Features
| Appliances Included | Oven, Refrigerator, Washer/Dryer |
| Flooring | See Remarks |
Building Features
| Features | See Remarks |
| Construction Material | See Remarks |
| Structures | None |
Heating & Cooling
| Cooling | None |
| Heating Type | Forced Air |
Exterior Features
| Exterior Finish | See Remarks |
Neighbourhood Features
| Community Features | Park, Playground, Schools Nearby, Shopping Nearby |
| Amenities Nearby | Park, Playground, Schools Nearby, Shopping Nearby |
Parking
| Parking Type | None |
| Total Parking Spaces | 1 |
Interior Size
| Total Finished Area: | 1,871 sq ft |
| Total Finished Area (Metric): | 173.82 sq m |
Room Count
| Bedrooms: | 8 |
| Bathrooms: | 4 |
| Full Bathrooms: | 4 |
| Rooms Above Grade: | 10 |
Lot Information
| Lot Size: | 5,242 sq ft |
| Lot Size (Acres): | 0.12 acres |
| Frontage: | 125 ft |
Legal
| Legal Description: | 4479P;13;19,20 |
| Title to Land: | Fee Simple |
- See Remarks
- Other
- Oven
- Refrigerator
- Washer/Dryer
- Finished
- Full
- Separate/Exterior Entry
- Park
- Playground
- Schools Nearby
- Shopping Nearby
- Poured Concrete
- Back Lane
- Lawn
- Low Maintenance Landscape
- None
- On Street
Floor plan information is not available for this property.
Monthly Payment Breakdown
Loading Walk Score...
What's Nearby?
Powered by Yelp
