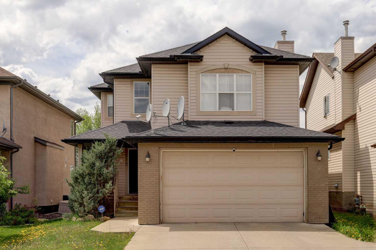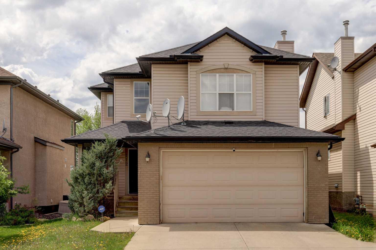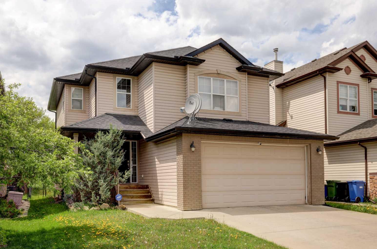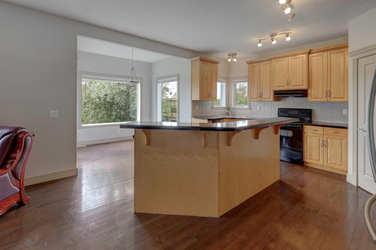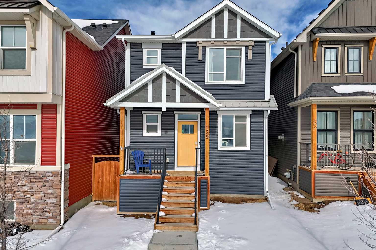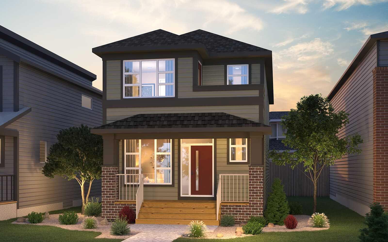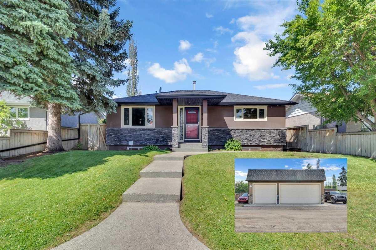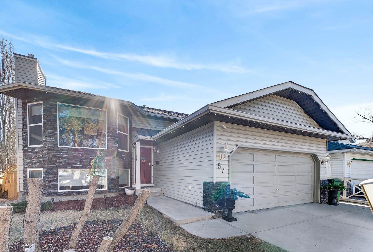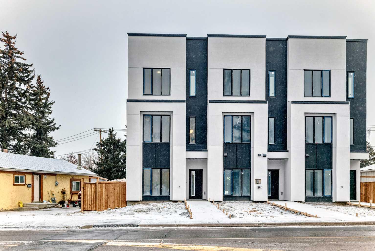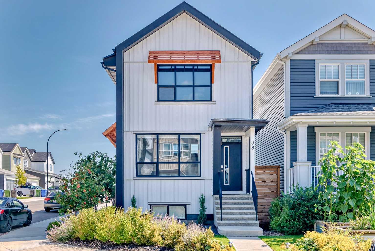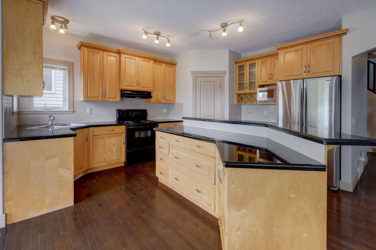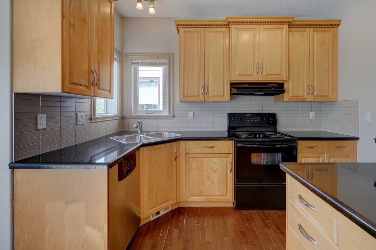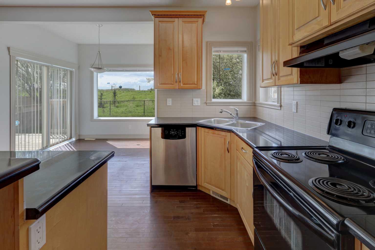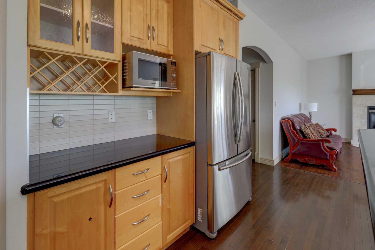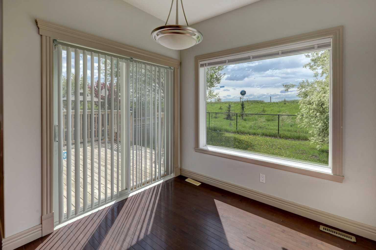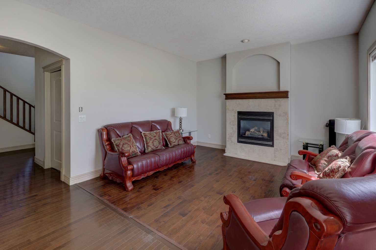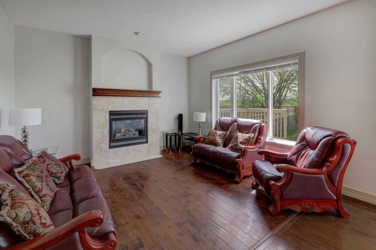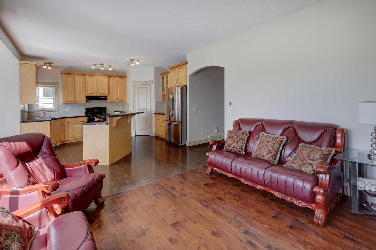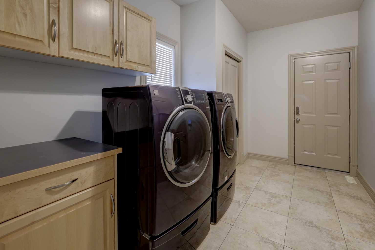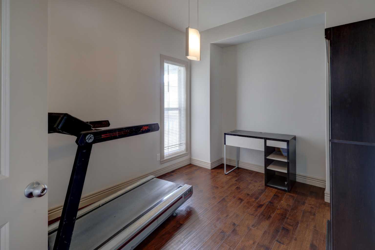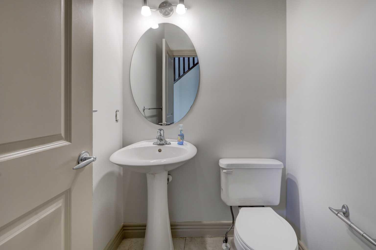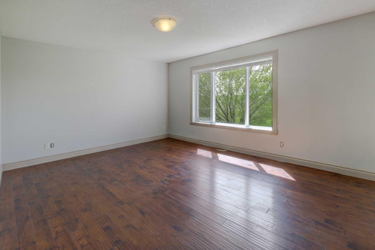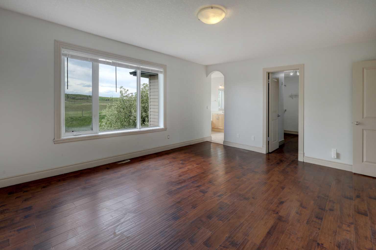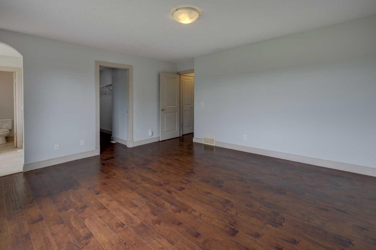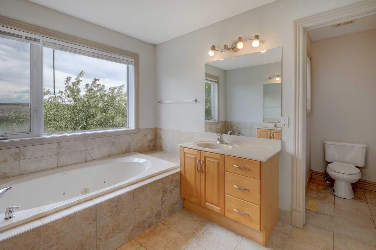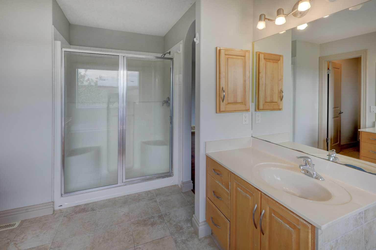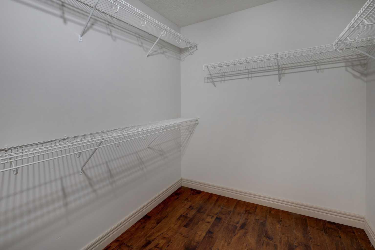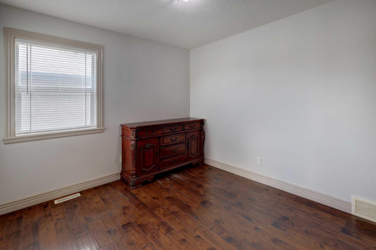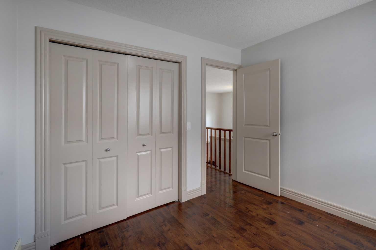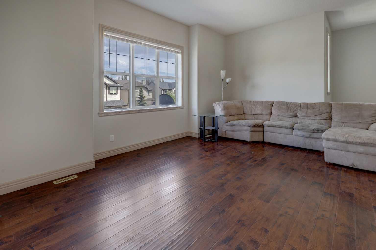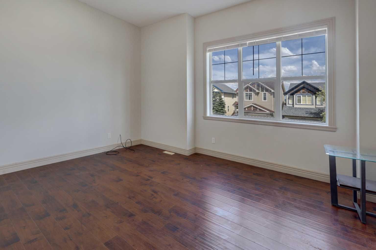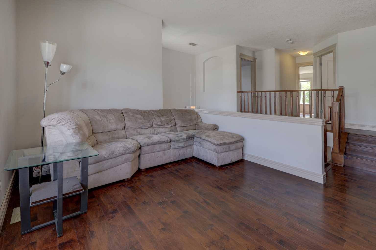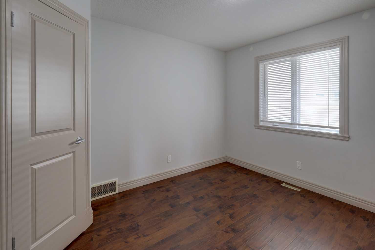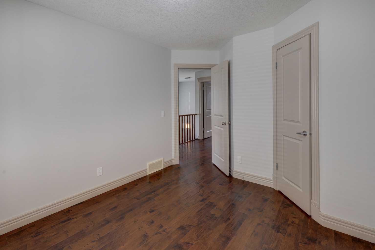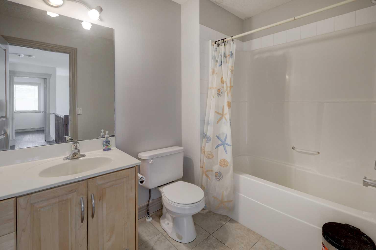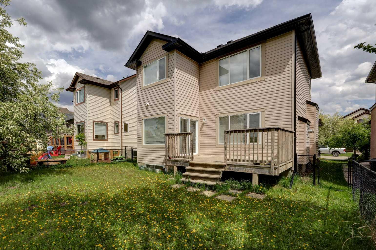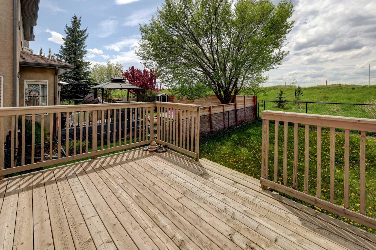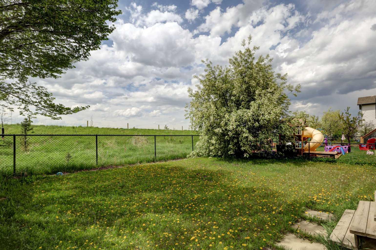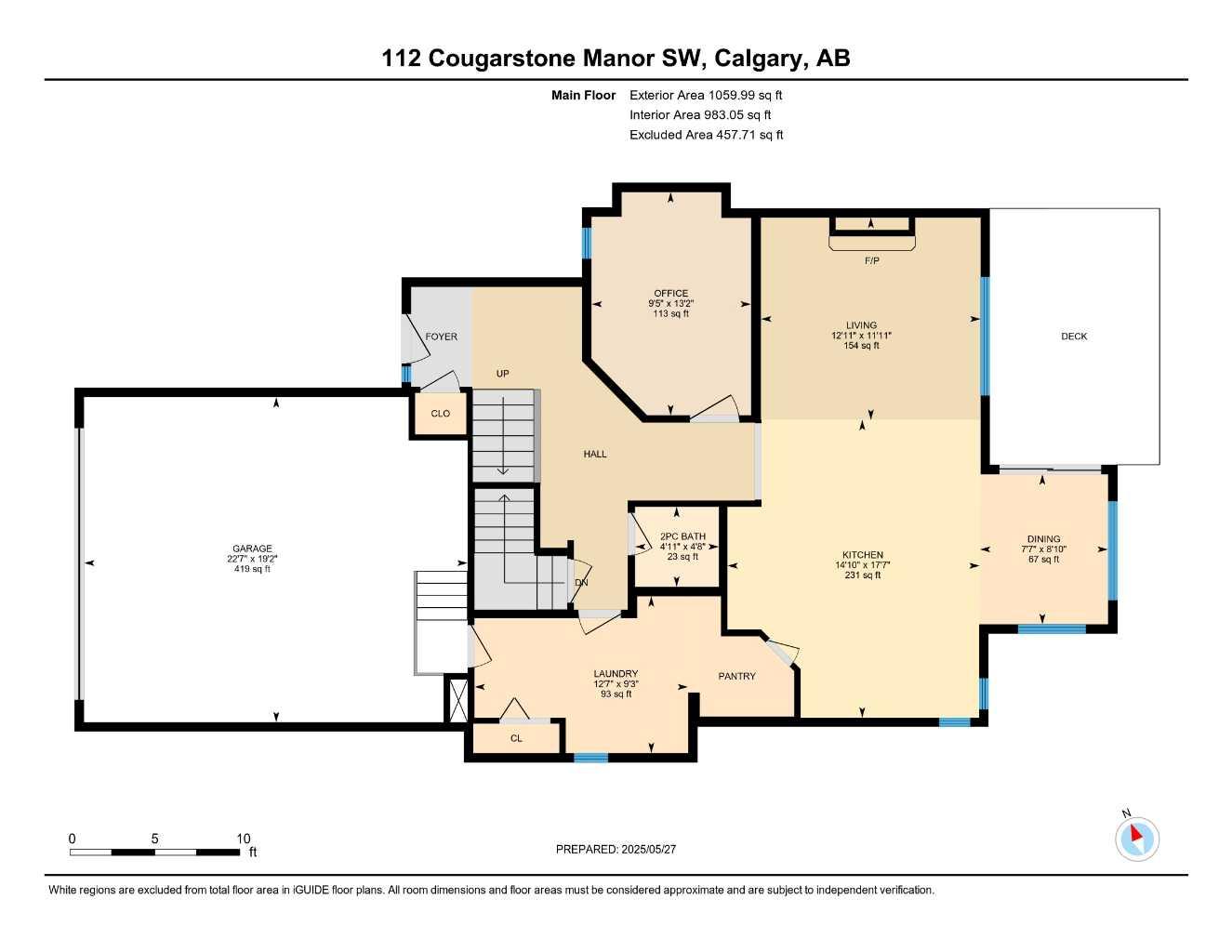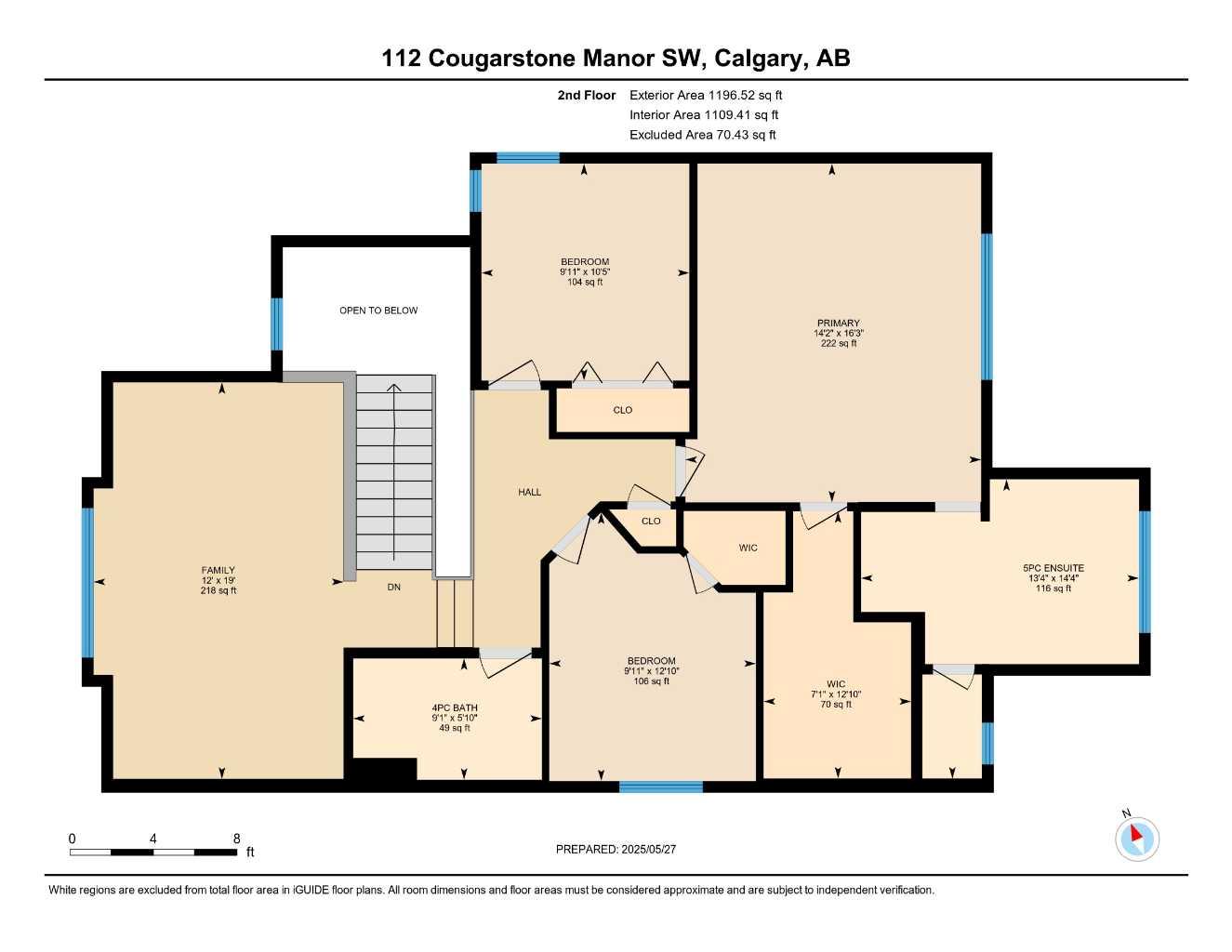112 Cougarstone Manor SW, Calgary, Alberta
Residential For Sale in Calgary, Alberta
$819,999
-
ResidentialProperty Type
-
3Bedrooms
-
3Bath
-
2Garage
-
2,256Sq Ft
-
2004Year Built
Located in a beautiful suburban neighborhood suitable for all ages. Brand New Paint and Upgraded German waterproof laminate throughout the entire house. Main Level includes High Ceilings in the foyer, a spacious Den, NEWER washer and dryer, a built-in gas Fireplace in the living room, Stainless Steel kitchen appliances, a NEWER stainless-steel fridge, Granite Counter Tops, along with a Kitchen Island, Large Pantry, and plenty of Cabinetry. The dining room looks out to a Private Fenced Backyard and a gas line for BBQ. Upper Level features include a Large Bonus room, a Primary Bedroom with a Large Walk-in Closet, an Ensuite with a Separate Shower, and a Jetted Tub; and 2 Bedrooms and a Full Bathroom. Undeveloped FULL Basement is perfect for storage or upgrades. This house is close to Bow Trail/Stoney Trail, Schools, and Amenities, as well as Easy Downtown Access.
| Street Address: | 112 Cougarstone Manor SW |
| City: | Calgary |
| Province/State: | Alberta |
| Postal Code: | N/A |
| County/Parish: | Calgary |
| Subdivision: | Cougar Ridge |
| Country: | Canada |
| Latitude: | 51.07345577 |
| Longitude: | -114.22233078 |
| MLS® Number: | A2261850 |
| Price: | $819,999 |
| Property Area: | 2,256 Sq ft |
| Bedrooms: | 3 |
| Bathrooms Half: | 1 |
| Bathrooms Full: | 2 |
| Living Area: | 2,256 Sq ft |
| Building Area: | 0 Sq ft |
| Year Built: | 2004 |
| Listing Date: | Oct 08, 2025 |
| Garage Spaces: | 2 |
| Property Type: | Residential |
| Property Subtype: | Detached |
| MLS Status: | Active |
Additional Details
| Flooring: | N/A |
| Construction: | Vinyl Siding,Wood Frame,Wood Siding |
| Parking: | Double Garage Attached |
| Appliances: | Dishwasher,Dryer,Electric Stove,Garage Control(s),Microwave,Range Hood,Refrigerator,Washer,Water Distiller,Window Coverings |
| Stories: | N/A |
| Zoning: | R-G |
| Fireplace: | N/A |
| Amenities: | Park,Playground,Schools Nearby,Shopping Nearby,Sidewalks,Street Lights,Walking/Bike Paths |
Utilities & Systems
| Heating: | Forced Air,Natural Gas |
| Cooling: | None |
| Property Type | Residential |
| Building Type | Detached |
| Square Footage | 2,256 sqft |
| Community Name | Cougar Ridge |
| Subdivision Name | Cougar Ridge |
| Title | Fee Simple |
| Land Size | 4,811 sqft |
| Built in | 2004 |
| Annual Property Taxes | Contact listing agent |
| Parking Type | Garage |
Bedrooms
| Above Grade | 3 |
Bathrooms
| Total | 3 |
| Partial | 1 |
Interior Features
| Appliances Included | Dishwasher, Dryer, Electric Stove, Garage Control(s), Microwave, Range Hood, Refrigerator, Washer, Water Distiller, Window Coverings |
| Flooring | Laminate, Tile |
Building Features
| Features | Built-in Features, Granite Counters, High Ceilings, Jetted Tub, Kitchen Island, No Animal Home, No Smoking Home, Pantry, Vinyl Windows |
| Construction Material | Vinyl Siding, Wood Frame, Wood Siding |
| Building Amenities | Park, Playground |
| Structures | Deck, Front Porch |
Heating & Cooling
| Cooling | None |
| Heating Type | Forced Air, Natural Gas |
Exterior Features
| Exterior Finish | Vinyl Siding, Wood Frame, Wood Siding |
Neighbourhood Features
| Community Features | Park, Playground, Schools Nearby, Shopping Nearby, Sidewalks, Street Lights, Walking/Bike Paths |
| Amenities Nearby | Park, Playground, Schools Nearby, Shopping Nearby, Sidewalks, Street Lights, Walking/Bike Paths |
Parking
| Parking Type | Garage |
| Total Parking Spaces | 4 |
Interior Size
| Total Finished Area: | 2,256 sq ft |
| Total Finished Area (Metric): | 209.63 sq m |
| Main Level: | 1,060 sq ft |
| Below Grade: | 0 sq ft |
Room Count
| Bedrooms: | 3 |
| Bathrooms: | 3 |
| Full Bathrooms: | 2 |
| Half Bathrooms: | 1 |
| Rooms Above Grade: | 8 |
Lot Information
| Lot Size: | 4,811 sq ft |
| Lot Size (Acres): | 0.11 acres |
| Frontage: | 42 ft |
Legal
| Legal Description: | 0312636;9;45 |
| Title to Land: | Fee Simple |
- Built-in Features
- Granite Counters
- High Ceilings
- Jetted Tub
- Kitchen Island
- No Animal Home
- No Smoking Home
- Pantry
- Vinyl Windows
- BBQ gas line
- Private Yard
- Dishwasher
- Dryer
- Electric Stove
- Garage Control(s)
- Microwave
- Range Hood
- Refrigerator
- Washer
- Water Distiller
- Window Coverings
- Park
- Playground
- Full
- Unfinished
- Schools Nearby
- Shopping Nearby
- Sidewalks
- Street Lights
- Walking/Bike Paths
- Vinyl Siding
- Wood Frame
- Wood Siding
- Gas
- Glass Doors
- Living Room
- Mantle
- Poured Concrete
- Back Yard
- Landscaped
- Lawn
- Double Garage Attached
- Deck
- Front Porch
Floor plan information is not available for this property.
Monthly Payment Breakdown
Loading Walk Score...
What's Nearby?
Powered by Yelp
