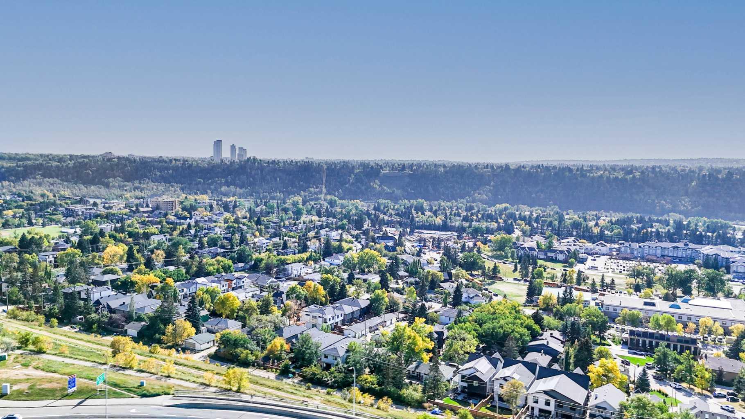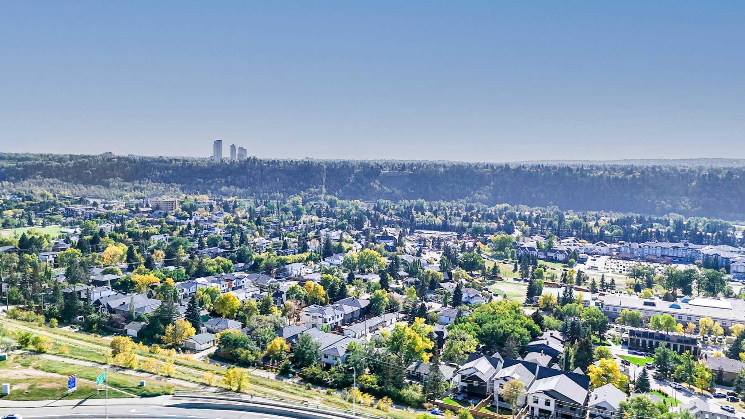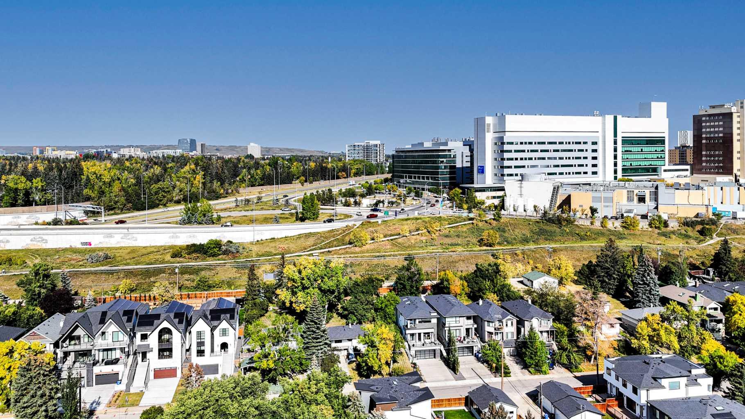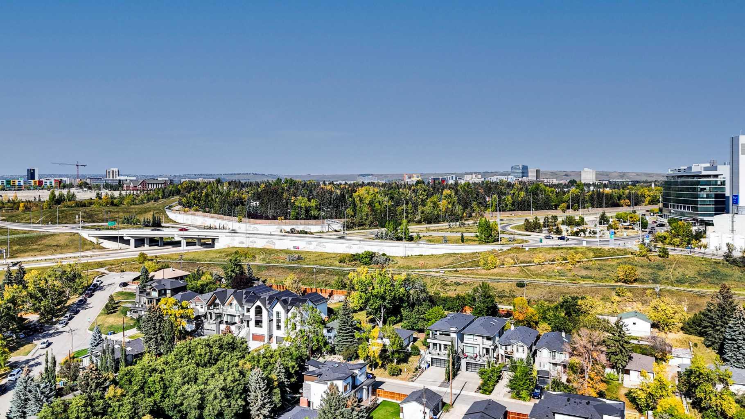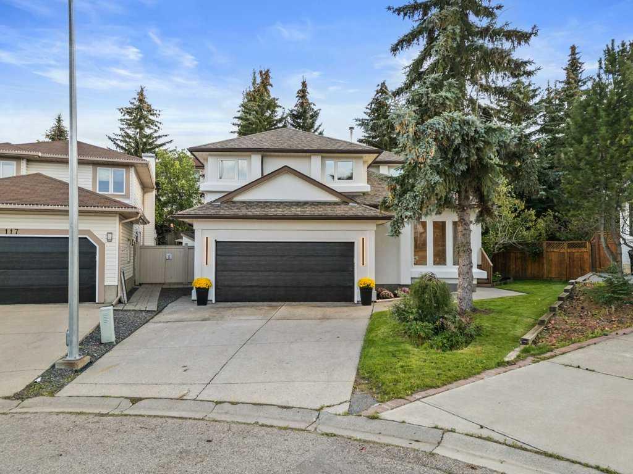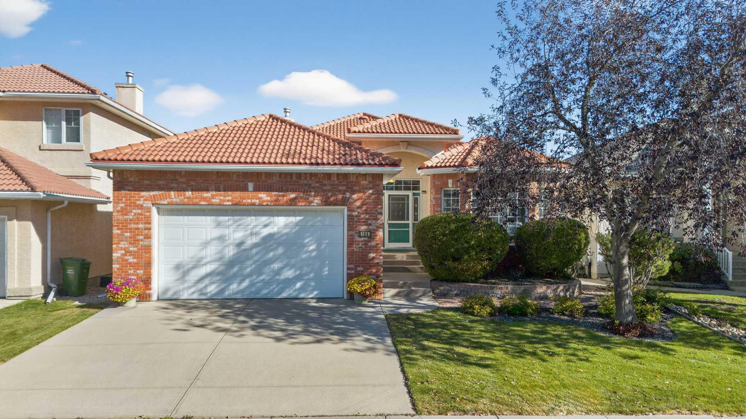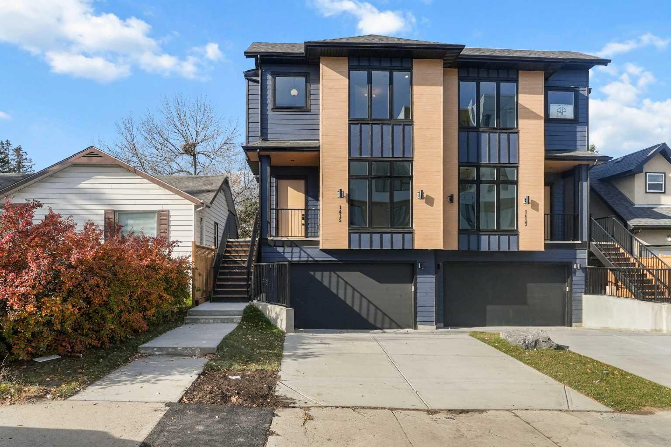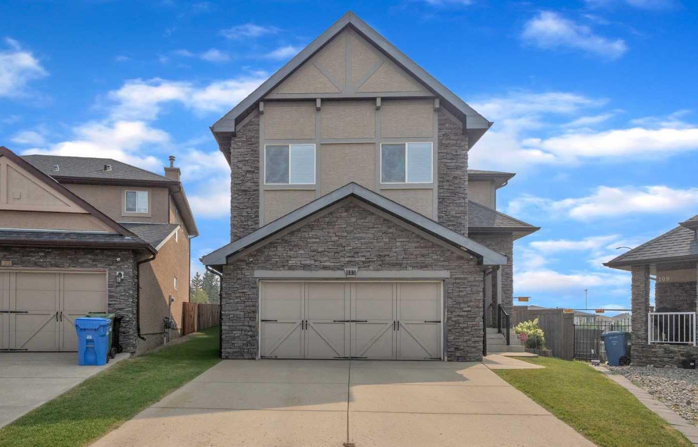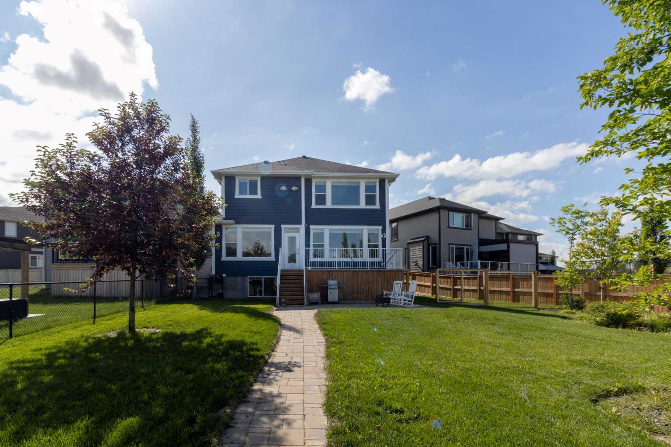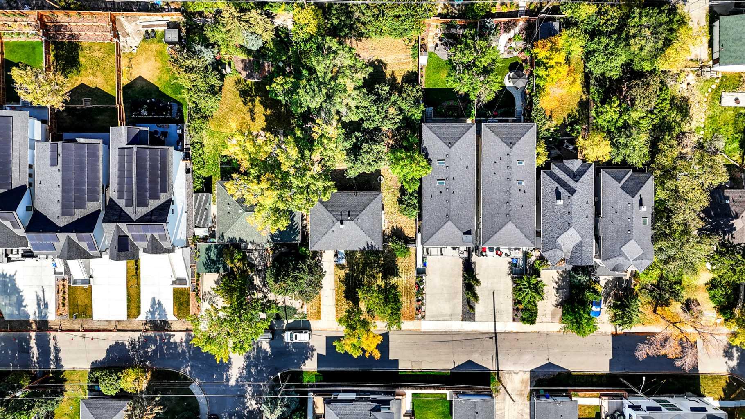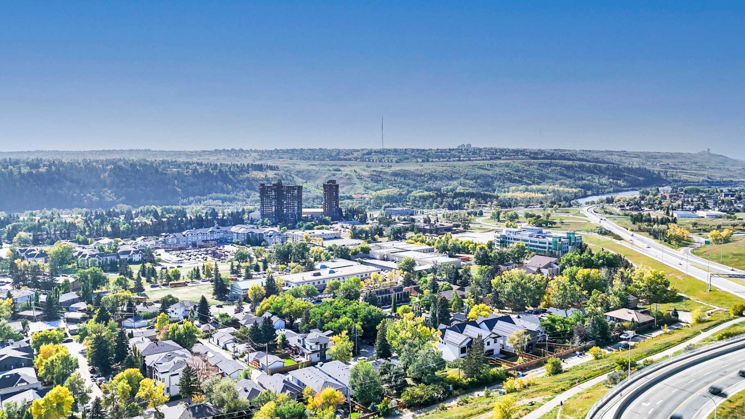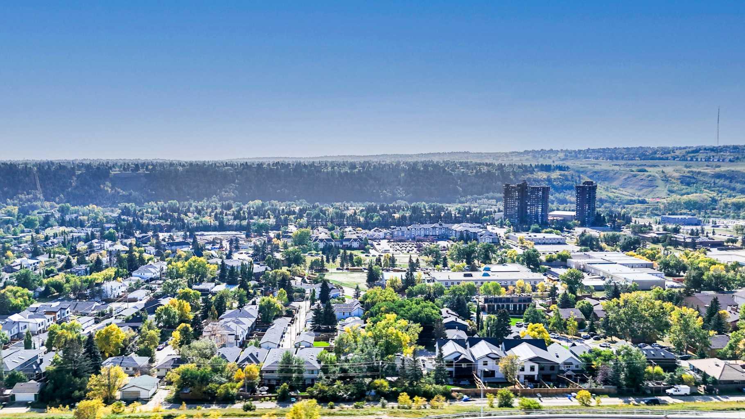3652 8 Avenue NW, Calgary, Alberta
Residential For Sale in Calgary, Alberta
$1,500,000
-
ResidentialProperty Type
-
2Bedrooms
-
1Bath
-
2Garage
-
895Sq Ft
-
1954Year Built
Land Value Only. Subdivision has been done for 2 lots of 32/150 ft each and DP is approved with conditions for both lots with 3,020 sq ft detached house on one lot and 3,400 sq ft detached house on the second lot. The land is surrounded by luxury custom built homes - you could be the next one on the block! Easy Access to 16 Ave, Crowchild Tr, Memorial Dr, playgrounds, parks, close proximity to the Foothills and Children's Hospital, University of Calgary, Bow River, Bow River pathways and easy access to downtown & trendy Kensington shops and eateries. Parkdale is an inner-city destination with a strong community spirit. Call your Realtor now to book a showing!!
| Street Address: | 3652 8 Avenue NW |
| City: | Calgary |
| Province/State: | Alberta |
| Postal Code: | N/A |
| County/Parish: | Calgary |
| Subdivision: | Parkdale |
| Country: | Canada |
| Latitude: | 51.06493833 |
| Longitude: | -114.13968125 |
| MLS® Number: | A2260849 |
| Price: | $1,500,000 |
| Property Area: | 895 Sq ft |
| Bedrooms: | 2 |
| Bathrooms Half: | 0 |
| Bathrooms Full: | 1 |
| Living Area: | 895 Sq ft |
| Building Area: | 0 Sq ft |
| Year Built: | 1954 |
| Listing Date: | Sep 29, 2025 |
| Garage Spaces: | 2 |
| Property Type: | Residential |
| Property Subtype: | Detached |
| MLS Status: | Active |
Additional Details
| Flooring: | N/A |
| Construction: | Wood Frame,Wood Siding |
| Parking: | Single Garage Attached |
| Appliances: | Dryer,Electric Stove,Portable Dishwasher,Washer,Window Coverings |
| Stories: | N/A |
| Zoning: | R-CG |
| Fireplace: | N/A |
| Amenities: | Playground |
Utilities & Systems
| Heating: | Forced Air |
| Cooling: | None |
| Property Type | Residential |
| Building Type | Detached |
| Square Footage | 895 sqft |
| Community Name | Parkdale |
| Subdivision Name | Parkdale |
| Title | Fee Simple |
| Land Size | 9,590 sqft |
| Built in | 1954 |
| Annual Property Taxes | Contact listing agent |
| Parking Type | Garage |
| Time on MLS Listing | 41 days |
Bedrooms
| Above Grade | 2 |
Bathrooms
| Total | 1 |
| Partial | 0 |
Interior Features
| Appliances Included | Dryer, Electric Stove, Portable Dishwasher, Washer, Window Coverings |
| Flooring | Carpet, Hardwood |
Building Features
| Features | See Remarks |
| Construction Material | Wood Frame, Wood Siding |
| Structures | None |
Heating & Cooling
| Cooling | None |
| Heating Type | Forced Air |
Exterior Features
| Exterior Finish | Wood Frame, Wood Siding |
Neighbourhood Features
| Community Features | Playground |
| Amenities Nearby | Playground |
Maintenance or Condo Information
Parking
| Parking Type | Garage |
| Total Parking Spaces | 2 |
Interior Size
| Total Finished Area: | 895 sq ft |
| Total Finished Area (Metric): | 83.16 sq m |
Room Count
| Bedrooms: | 2 |
| Bathrooms: | 1 |
| Full Bathrooms: | 1 |
| Rooms Above Grade: | 6 |
Lot Information
| Lot Size: | 9,590 sq ft |
| Lot Size (Acres): | 0.22 acres |
| Frontage: | 64 ft |
Legal
| Legal Description: | 4141GP;1;6 |
| Title to Land: | Fee Simple |
- See Remarks
- Fire Pit
- Dryer
- Electric Stove
- Portable Dishwasher
- Washer
- Window Coverings
- Full
- Playground
- Wood Frame
- Wood Siding
- Poured Concrete
- Back Lane
- Fruit Trees/Shrub(s)
- Garden
- Landscaped
- Rectangular Lot
- Views
- Single Garage Attached
- None
Main Level
| Bedroom | 11`5" x 10`6" |
| Dining Room | 11`6" x 8`6" |
| Foyer | 3`7" x 4`7" |
| Kitchen | 11`6" x 10`1" |
| Living Room | 15`6" x 18`10" |
| Bedroom - Primary | 11`6" x 12`11" |
| 4pc Bathroom | 0`0" x 0`0" |
Monthly Payment Breakdown
Loading Walk Score...
What's Nearby?
Powered by Yelp
