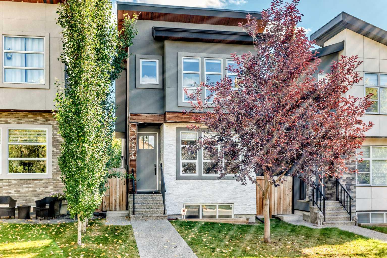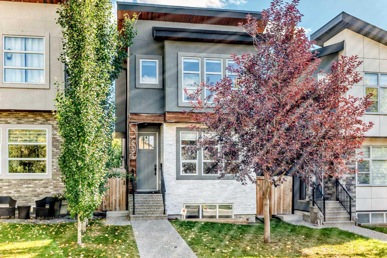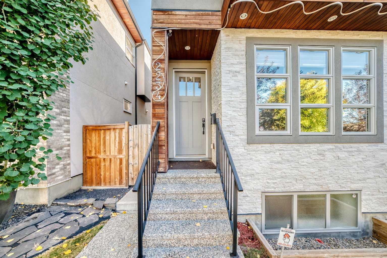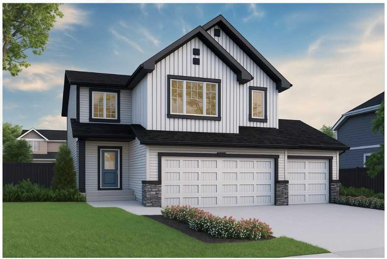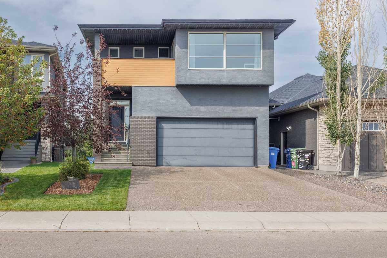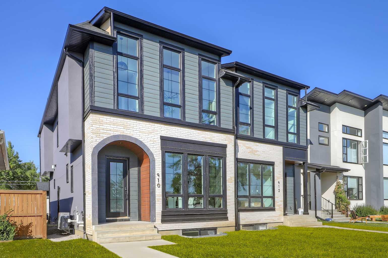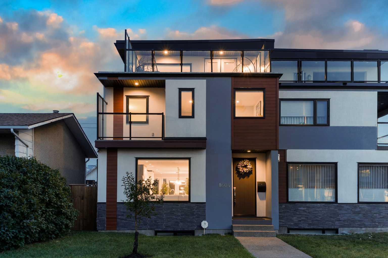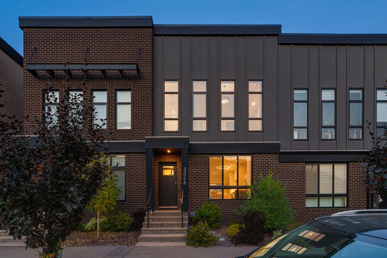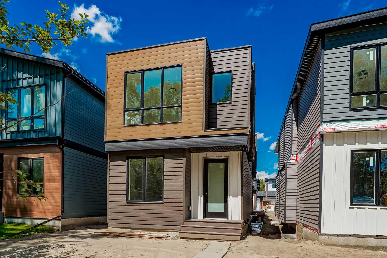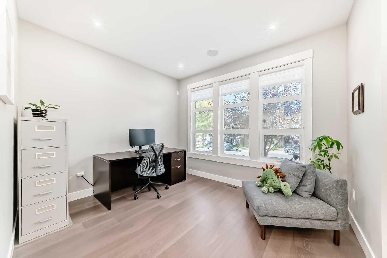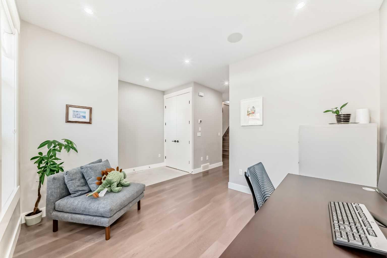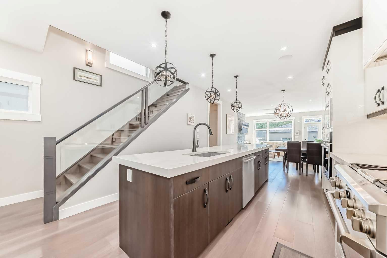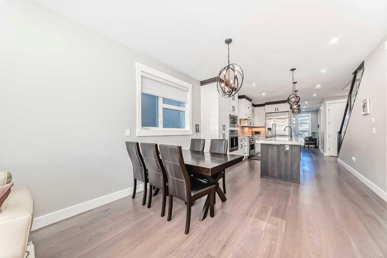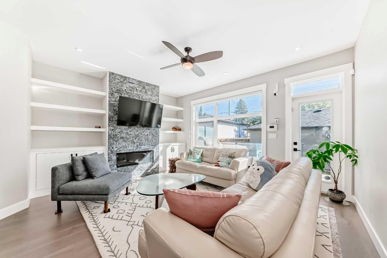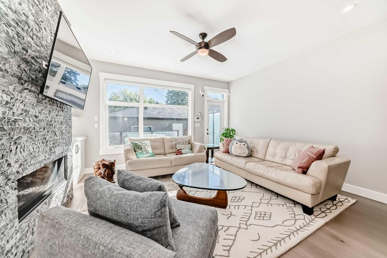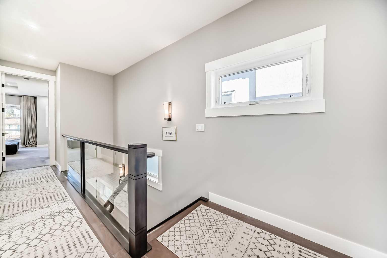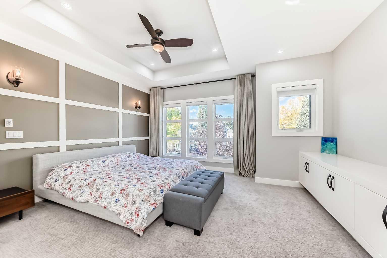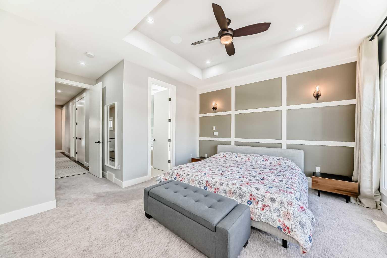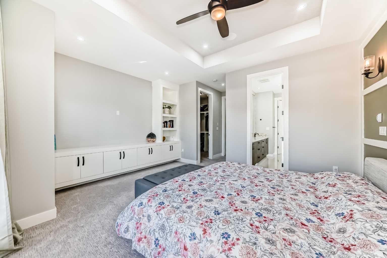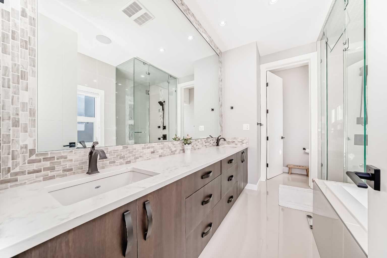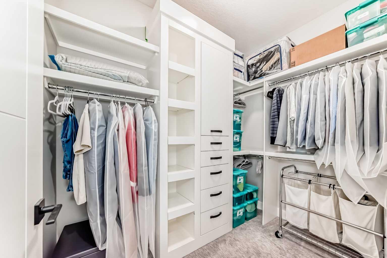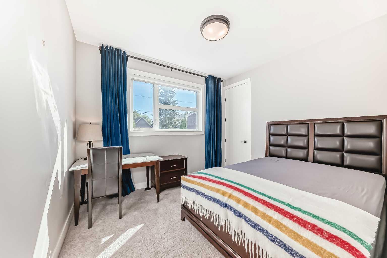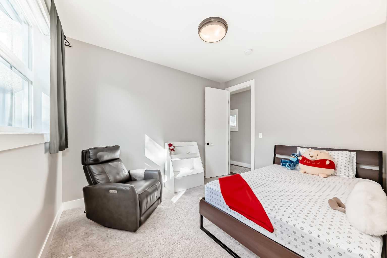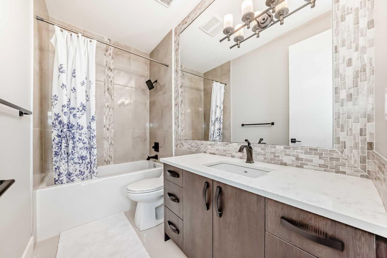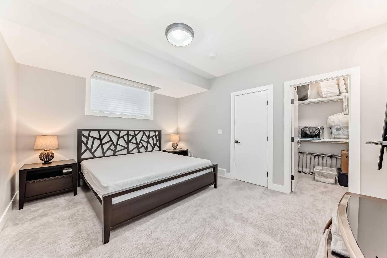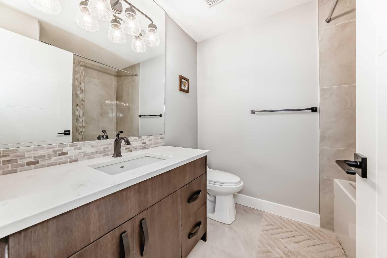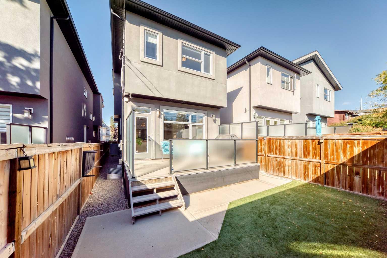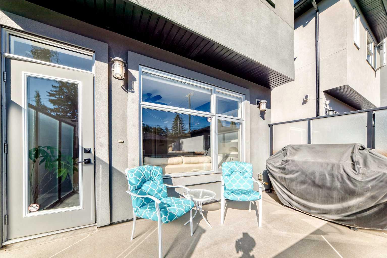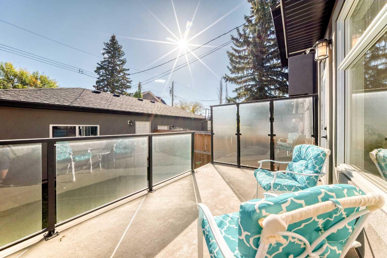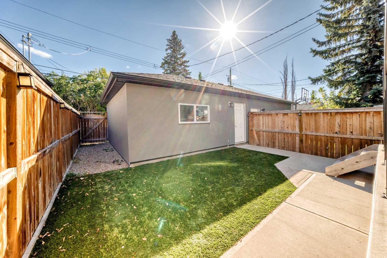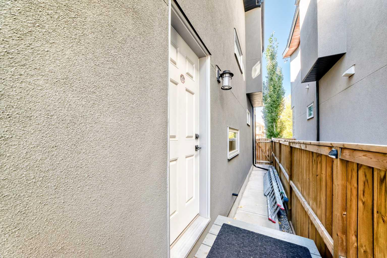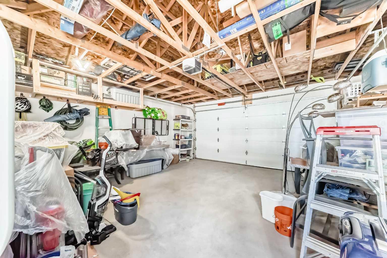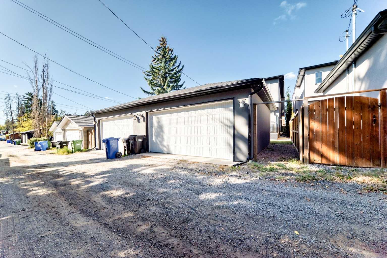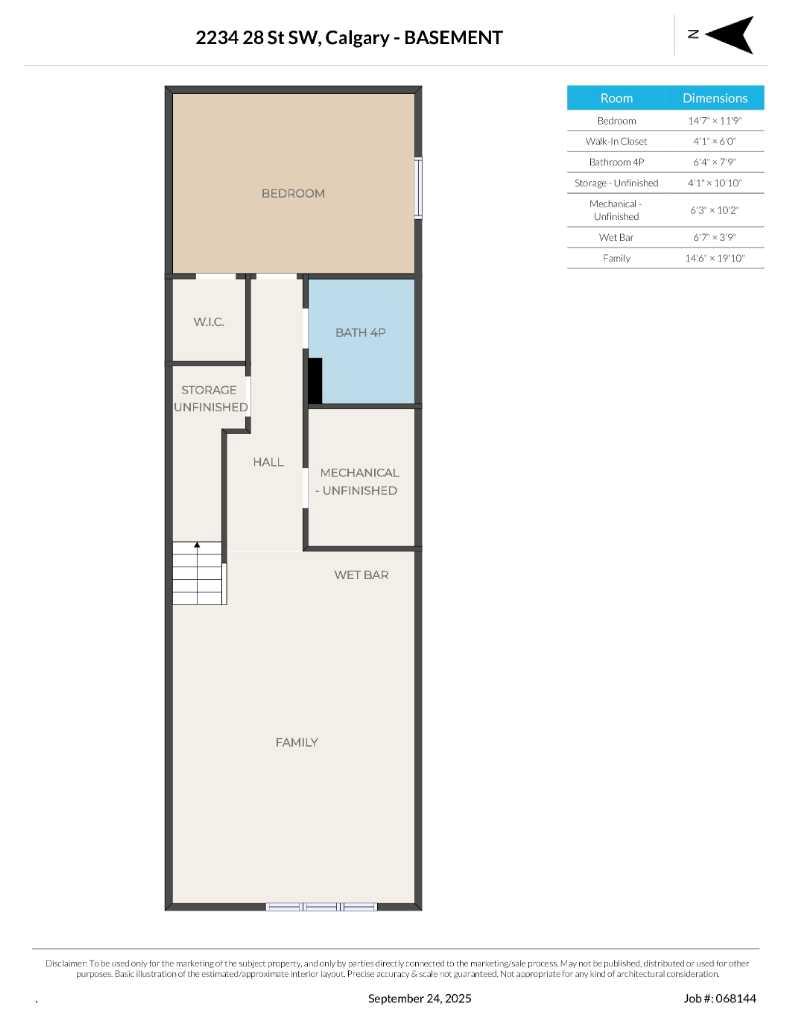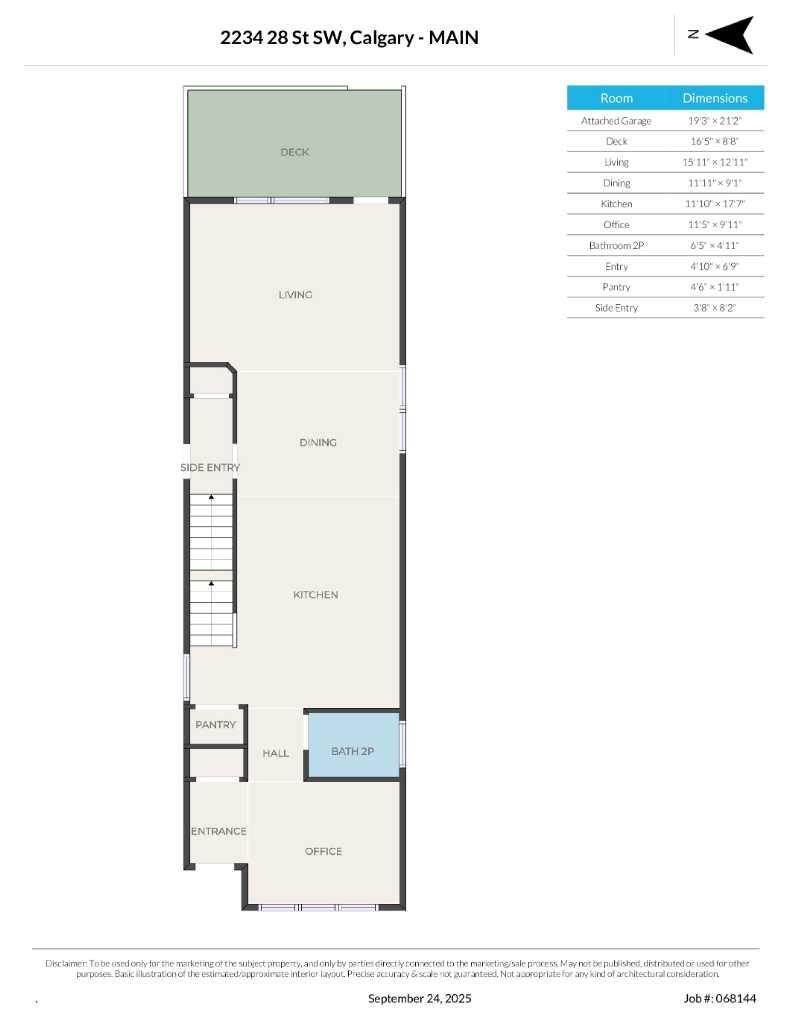2234 28 Street SW, Calgary, Alberta
Residential For Sale in Calgary, Alberta
$1,278,000
-
ResidentialProperty Type
-
4Bedrooms
-
4Bath
-
2Garage
-
1,999Sq Ft
-
2017Year Built
Located in Calgary’s desirable Killarney community, this well-maintained home offers a fantastic open-concept floor plan with stylish design details throughout. The main level features soaring ceilings and wide-plank hardwood floors. At the front, a versatile flex room can serve as a home office, den, or dining room. The chef’s kitchen is complete with sleek cabinetry accented by warm wood tones, herringbone tile backsplash, high-end appliances, and a large central island. The adjacent living room showcases a modern fireplace flanked by floating shelves and large windows with backyard views. A convenient side entrance provides access to the yard and double detached garage. Upstairs, three spacious bedrooms and two full bathrooms include a stunning primary suite with wall paneling, built-ins, vaulted ceiling, walk-in closet, and a luxurious ensuite with a glass shower, soaker tub, dual vanities, and a custom walk-in closet. The upper level offers both comfort and privacy for family or guests. The fully finished basement includes a family room with media cabinets and a wet bar, plus a fourth bedroom. Outside, the low-maintenance yard features a private deck with screens. Additional highlights include central A/C, central vacuum with attachments, alarm system, built-in speakers, in-floor heating on the lower level, and pet-friendly turf in the backyard. Ideally located near top-rated schools, boutique shops, restaurants, parks, pathways, and the Killarney Aquatic Centre, with quick access to 17th Avenue and downtown. This home offers both convenience and an exceptional lifestyle.
| Street Address: | 2234 28 Street SW |
| City: | Calgary |
| Province/State: | Alberta |
| Postal Code: | N/A |
| County/Parish: | Calgary |
| Subdivision: | Killarney/Glengarry |
| Country: | Canada |
| Latitude: | 51.03348740 |
| Longitude: | -114.12769618 |
| MLS® Number: | A2260146 |
| Price: | $1,278,000 |
| Property Area: | 1,999 Sq ft |
| Bedrooms: | 4 |
| Bathrooms Half: | 1 |
| Bathrooms Full: | 3 |
| Living Area: | 1,999 Sq ft |
| Building Area: | 0 Sq ft |
| Year Built: | 2017 |
| Listing Date: | Sep 26, 2025 |
| Garage Spaces: | 2 |
| Property Type: | Residential |
| Property Subtype: | Detached |
| MLS Status: | Active |
Additional Details
| Flooring: | N/A |
| Construction: | Stone,Stucco,Wood Frame |
| Parking: | Double Garage Detached |
| Appliances: | Built-In Oven,Central Air Conditioner,Dishwasher,Dryer,Gas Stove,Microwave,Range Hood,Refrigerator,Stove(s),Washer,Window Coverings |
| Stories: | N/A |
| Zoning: | R-CG |
| Fireplace: | N/A |
| Amenities: | Playground,Schools Nearby,Shopping Nearby,Sidewalks,Street Lights |
Utilities & Systems
| Heating: | Forced Air,Natural Gas |
| Cooling: | Central Air |
| Property Type | Residential |
| Building Type | Detached |
| Square Footage | 1,999 sqft |
| Community Name | Killarney/Glengarry |
| Subdivision Name | Killarney/Glengarry |
| Title | Fee Simple |
| Land Size | 3,132 sqft |
| Built in | 2017 |
| Annual Property Taxes | Contact listing agent |
| Parking Type | Garage |
| Time on MLS Listing | 30 days |
Bedrooms
| Above Grade | 3 |
Bathrooms
| Total | 4 |
| Partial | 1 |
Interior Features
| Appliances Included | Built-In Oven, Central Air Conditioner, Dishwasher, Dryer, Gas Stove, Microwave, Range Hood, Refrigerator, Stove(s), Washer, Window Coverings |
| Flooring | Carpet, Ceramic Tile, Hardwood |
Building Features
| Features | Bar, Built-in Features, Ceiling Fan(s), Closet Organizers, Double Vanity, Kitchen Island, Open Floorplan, Storage, Walk-In Closet(s), Wet Bar |
| Construction Material | Stone, Stucco, Wood Frame |
| Structures | Deck |
Heating & Cooling
| Cooling | Central Air |
| Heating Type | Forced Air, Natural Gas |
Exterior Features
| Exterior Finish | Stone, Stucco, Wood Frame |
Neighbourhood Features
| Community Features | Playground, Schools Nearby, Shopping Nearby, Sidewalks, Street Lights |
| Amenities Nearby | Playground, Schools Nearby, Shopping Nearby, Sidewalks, Street Lights |
Parking
| Parking Type | Garage |
| Total Parking Spaces | 2 |
Interior Size
| Total Finished Area: | 1,999 sq ft |
| Total Finished Area (Metric): | 185.67 sq m |
Room Count
| Bedrooms: | 4 |
| Bathrooms: | 4 |
| Full Bathrooms: | 3 |
| Half Bathrooms: | 1 |
| Rooms Above Grade: | 7 |
Lot Information
| Lot Size: | 3,132 sq ft |
| Lot Size (Acres): | 0.07 acres |
| Frontage: | 25 ft |
Legal
| Legal Description: | 5661O;23;24 |
| Title to Land: | Fee Simple |
- Bar
- Built-in Features
- Ceiling Fan(s)
- Closet Organizers
- Double Vanity
- Kitchen Island
- Open Floorplan
- Storage
- Walk-In Closet(s)
- Wet Bar
- Lighting
- Rain Gutters
- Built-In Oven
- Central Air Conditioner
- Dishwasher
- Dryer
- Gas Stove
- Microwave
- Range Hood
- Refrigerator
- Stove(s)
- Washer
- Window Coverings
- Full
- Playground
- Schools Nearby
- Shopping Nearby
- Sidewalks
- Street Lights
- Stone
- Stucco
- Wood Frame
- Gas
- Poured Concrete
- Back Lane
- Rectangular Lot
- Street Lighting
- Double Garage Detached
- Deck
Floor plan information is not available for this property.
Monthly Payment Breakdown
Loading Walk Score...
What's Nearby?
Powered by Yelp
REALTOR® Details
Bin Wu
- (403) 966-9088
- [email protected]
- Top Producer Realty and Property Management
