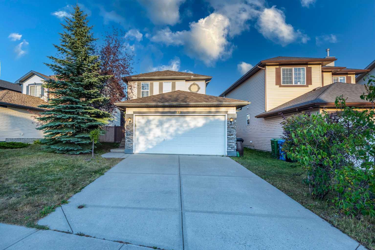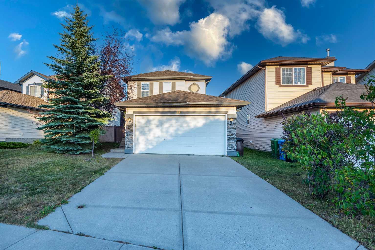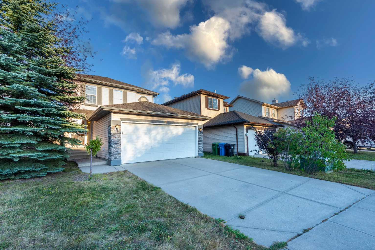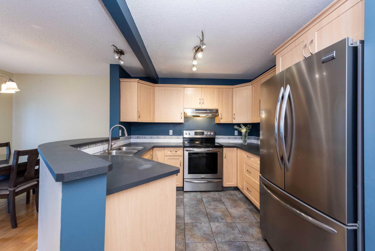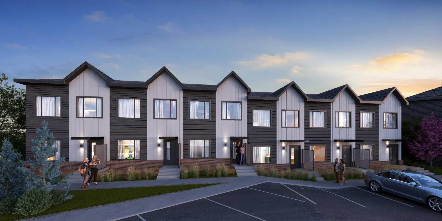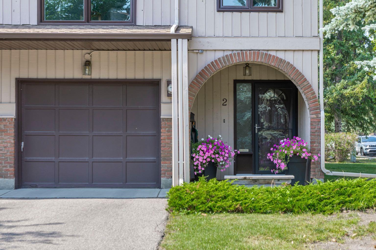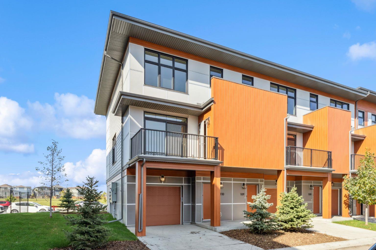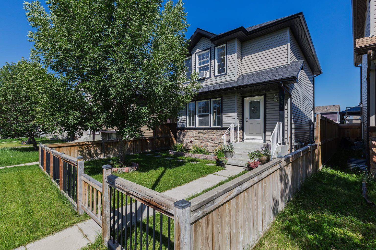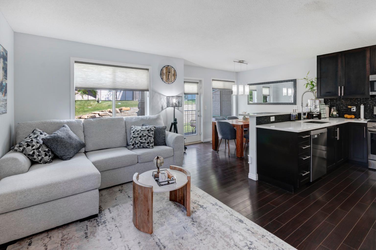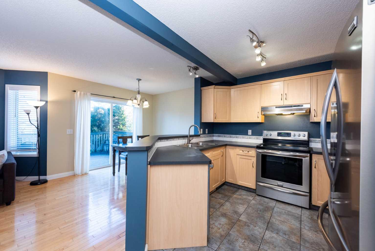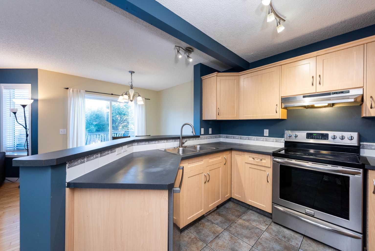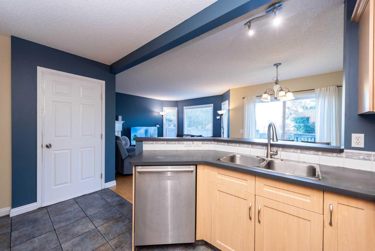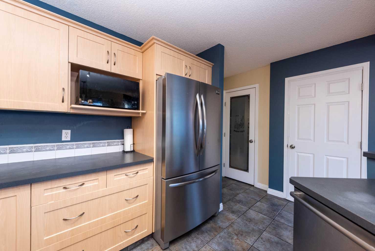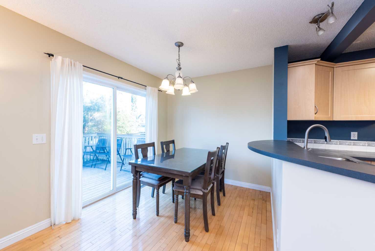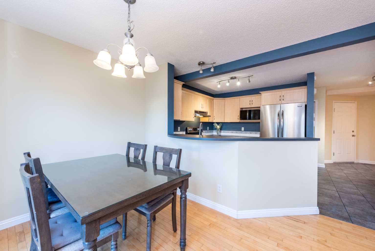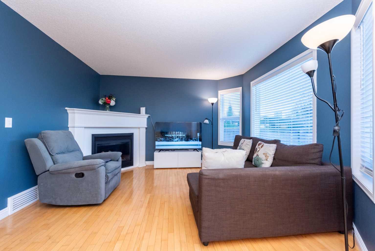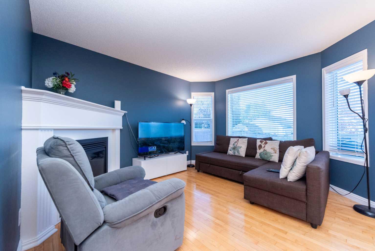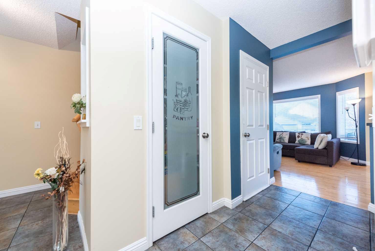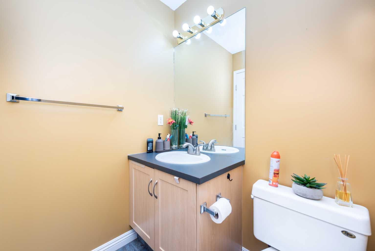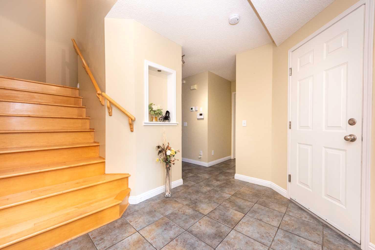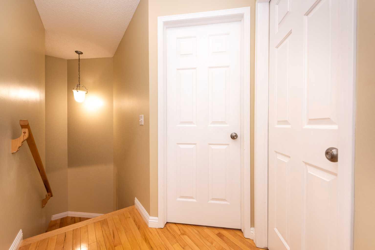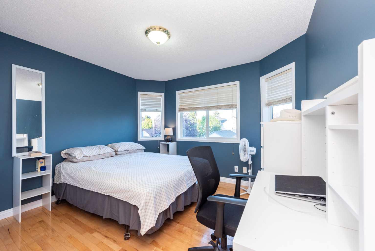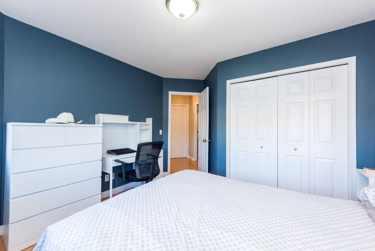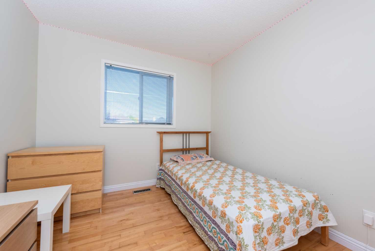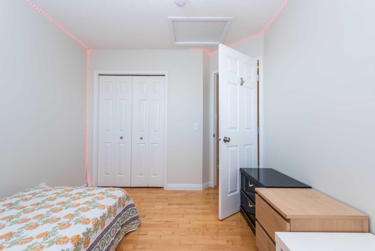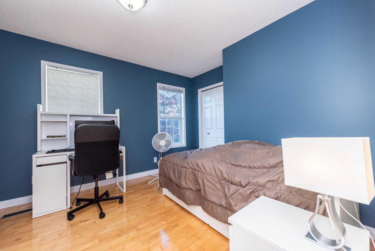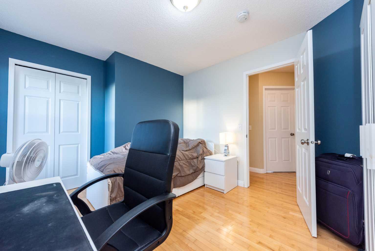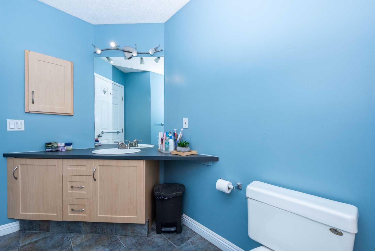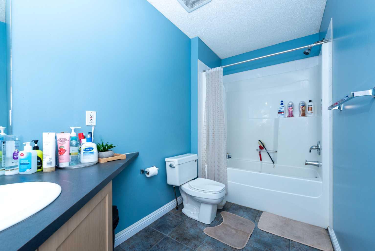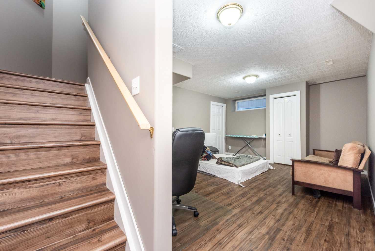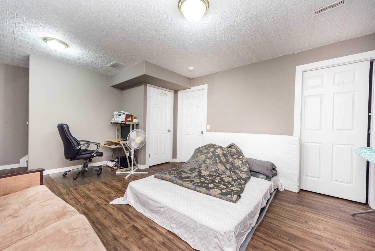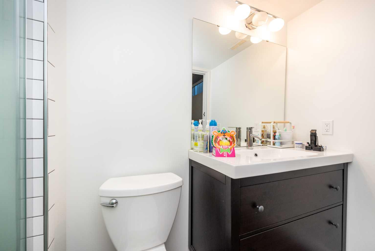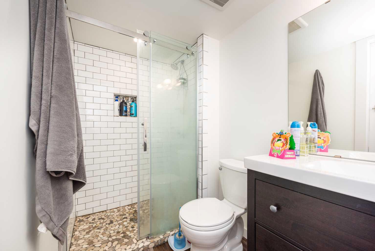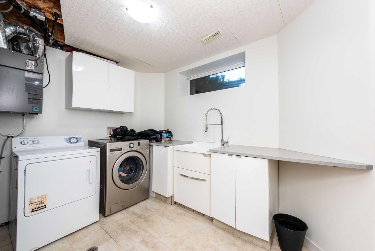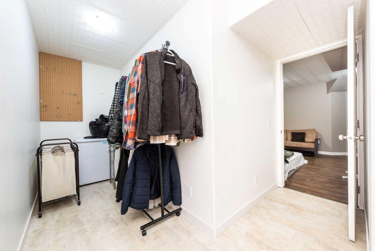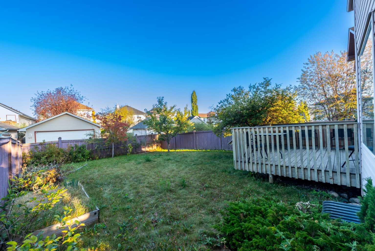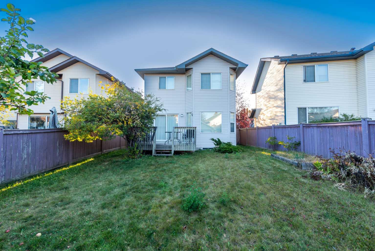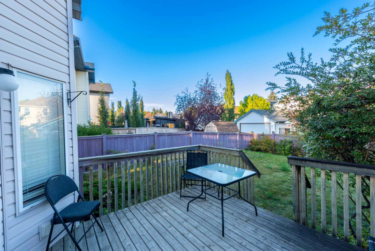49 Rocky Ridge Heath NW, Calgary, Alberta
Residential For Sale in Calgary, Alberta
$614,999
-
ResidentialProperty Type
-
3Bedrooms
-
3Bath
-
4Garage
-
1,189Sq Ft
-
2000Year Built
Welcome to this beautifully maintained 3-bedroom home with a fully developed basement, perfectly located on a quiet street in the highly desirable community of Rocky Ridge. The main floor features a spacious foyer and an open-concept layout filled with natural light. The kitchen offers ample cabinetry and counter space, a raised eating bar, and a seamless flow into the dining area—ideal for family meals and entertaining. The inviting living room showcases a cozy corner gas fireplace and large windows overlooking the sunny, fully landscaped backyard. From the dining area, sliding patio doors open directly onto the deck, creating a great indoor-outdoor living experience. Upstairs, you’ll find three generous bedrooms and a 4-piece main bathroom. The lower level is fully finished, offering a versatile family/rec room, a stylish 3-piece bathroom with a custom-tiled shower, a bright and functional laundry room with utility sink, cabinets, and extra counter space for home projects, plus a finished storage area. This home is completely carpet-free—finished with tile, hardwood, and vinyl throughout—making it ideal for those with allergies or pets. Enjoy the private, landscaped yard complete with deck, fence, trees, and shrubs. Available for quick possession, this move-in ready home offers the perfect opportunity to enjoy NW Calgary living at its best.
| Street Address: | 49 Rocky Ridge Heath NW |
| City: | Calgary |
| Province/State: | Alberta |
| Postal Code: | N/A |
| County/Parish: | Calgary |
| Subdivision: | Rocky Ridge |
| Country: | Canada |
| Latitude: | 51.14580280 |
| Longitude: | -114.24372020 |
| MLS® Number: | A2259925 |
| Price: | $614,999 |
| Property Area: | 1,189 Sq ft |
| Bedrooms: | 3 |
| Bathrooms Half: | 1 |
| Bathrooms Full: | 2 |
| Living Area: | 1,189 Sq ft |
| Building Area: | 0 Sq ft |
| Year Built: | 2000 |
| Listing Date: | Sep 24, 2025 |
| Garage Spaces: | 4 |
| Property Type: | Residential |
| Property Subtype: | Detached |
| MLS Status: | Active |
Additional Details
| Flooring: | N/A |
| Construction: | Stone,Vinyl Siding |
| Parking: | Double Garage Attached |
| Appliances: | Dishwasher,Electric Stove,Garage Control(s),Range Hood,Washer/Dryer,Window Coverings |
| Stories: | N/A |
| Zoning: | R-CG |
| Fireplace: | N/A |
| Amenities: | Lake,Park,Playground,Schools Nearby,Shopping Nearby,Sidewalks,Street Lights |
Utilities & Systems
| Heating: | Fireplace(s),Forced Air,Natural Gas |
| Cooling: | None |
| Property Type | Residential |
| Building Type | Detached |
| Square Footage | 1,189 sqft |
| Community Name | Rocky Ridge |
| Subdivision Name | Rocky Ridge |
| Title | Fee Simple |
| Land Size | 4,026 sqft |
| Built in | 2000 |
| Annual Property Taxes | Contact listing agent |
| Parking Type | Garage |
| Time on MLS Listing | 42 days |
Bedrooms
| Above Grade | 3 |
Bathrooms
| Total | 3 |
| Partial | 1 |
Interior Features
| Appliances Included | Dishwasher, Electric Stove, Garage Control(s), Range Hood, Washer/Dryer, Window Coverings |
| Flooring | Ceramic Tile, Hardwood, Vinyl |
Building Features
| Features | Laminate Counters, No Animal Home, No Smoking Home |
| Construction Material | Stone, Vinyl Siding |
| Building Amenities | None |
| Structures | Deck |
Heating & Cooling
| Cooling | None |
| Heating Type | Fireplace(s), Forced Air, Natural Gas |
Exterior Features
| Exterior Finish | Stone, Vinyl Siding |
Neighbourhood Features
| Community Features | Lake, Park, Playground, Schools Nearby, Shopping Nearby, Sidewalks, Street Lights |
| Amenities Nearby | Lake, Park, Playground, Schools Nearby, Shopping Nearby, Sidewalks, Street Lights |
Parking
| Parking Type | Garage |
| Total Parking Spaces | 4 |
Interior Size
| Total Finished Area: | 1,189 sq ft |
| Total Finished Area (Metric): | 110.43 sq m |
| Main Level: | 600 sq ft |
| Upper Level: | 589 sq ft |
| Below Grade: | 543 sq ft |
Room Count
| Bedrooms: | 3 |
| Bathrooms: | 3 |
| Full Bathrooms: | 2 |
| Half Bathrooms: | 1 |
| Rooms Above Grade: | 7 |
Lot Information
| Lot Size: | 4,026 sq ft |
| Lot Size (Acres): | 0.09 acres |
| Frontage: | 39 ft |
- Laminate Counters
- No Animal Home
- No Smoking Home
- Private Yard
- Dishwasher
- Electric Stove
- Garage Control(s)
- Range Hood
- Washer/Dryer
- Window Coverings
- None
- Full
- Lake
- Park
- Playground
- Schools Nearby
- Shopping Nearby
- Sidewalks
- Street Lights
- Stone
- Vinyl Siding
- Gas
- Living Room
- Poured Concrete
- Back Lane
- Back Yard
- Front Yard
- Landscaped
- Rectangular Lot
- Double Garage Attached
- Deck
Floor plan information is not available for this property.
Monthly Payment Breakdown
Loading Walk Score...
What's Nearby?
Powered by Yelp
