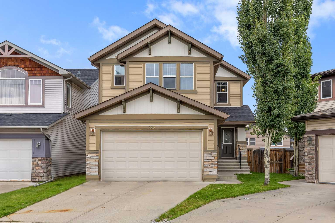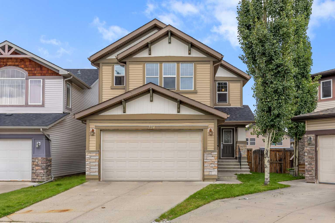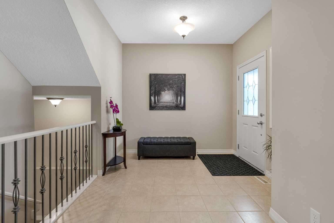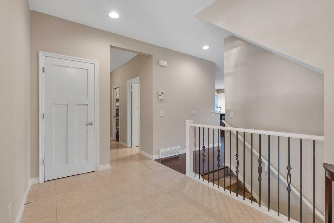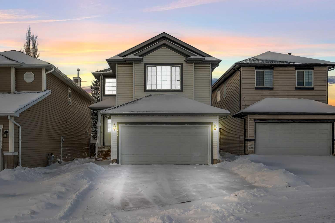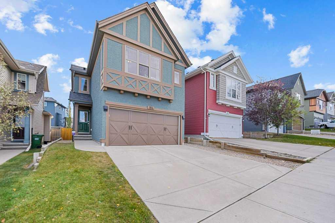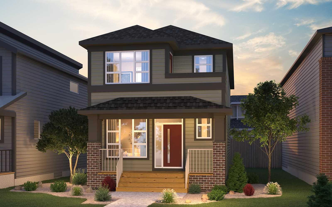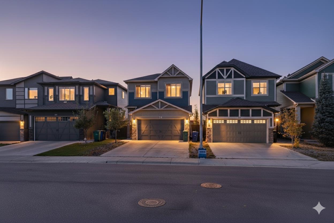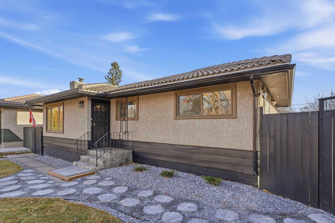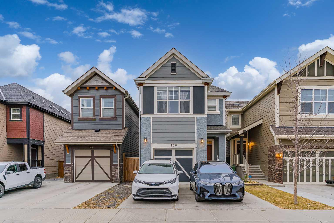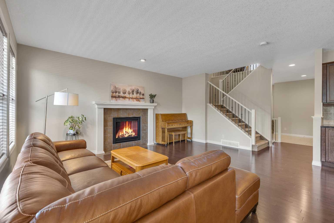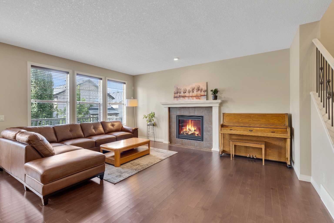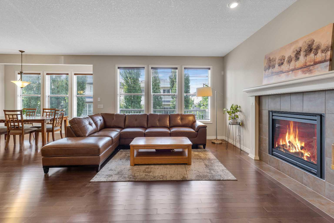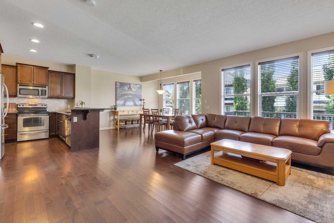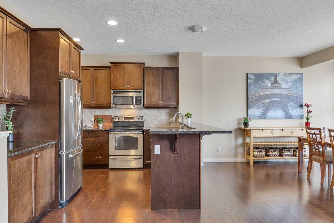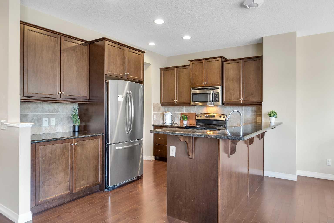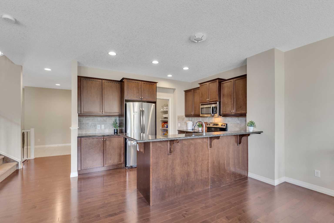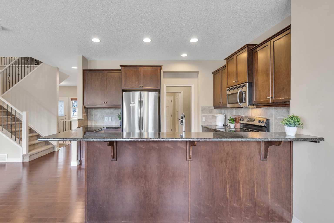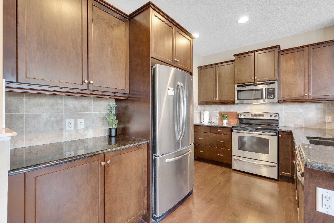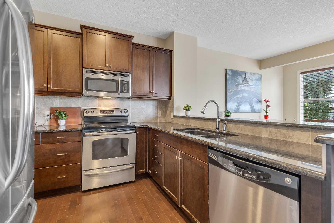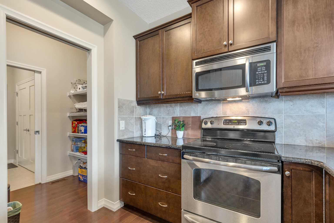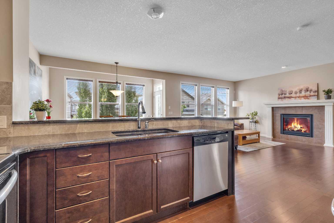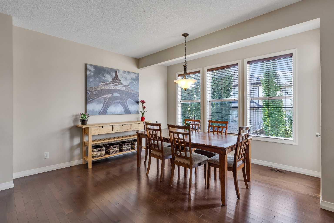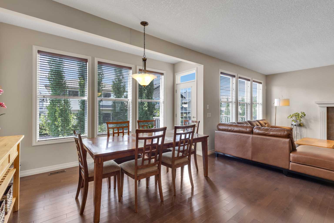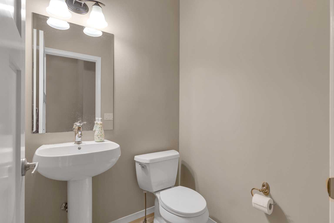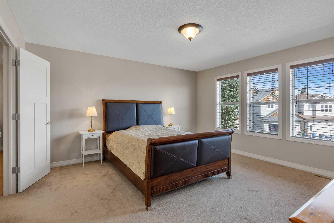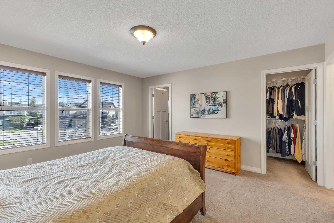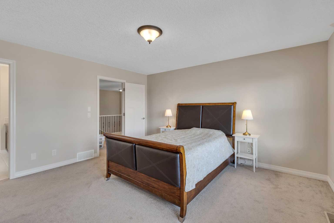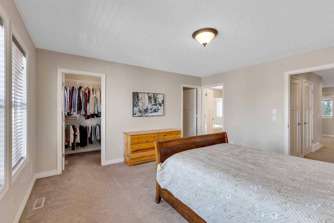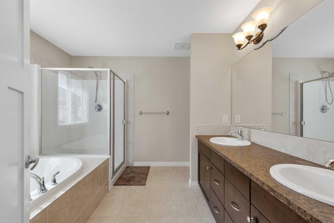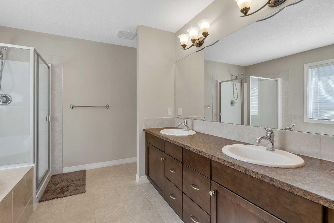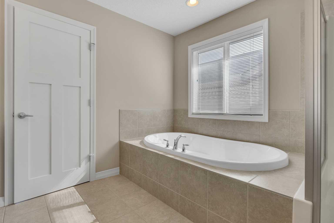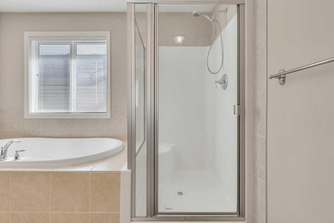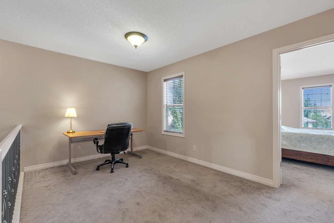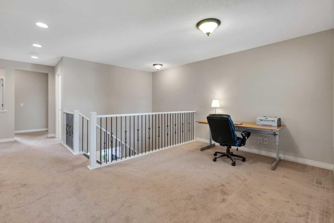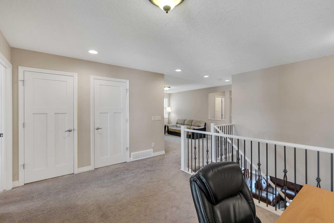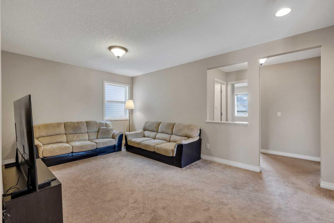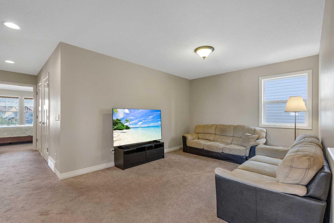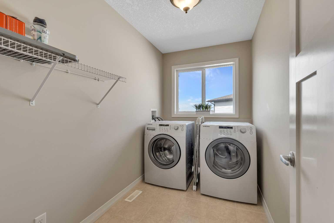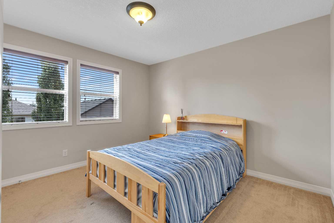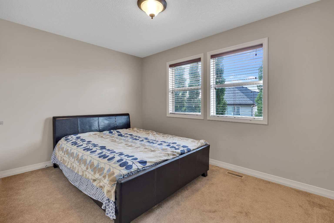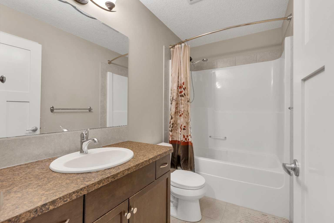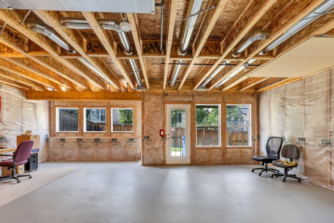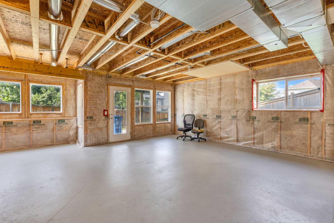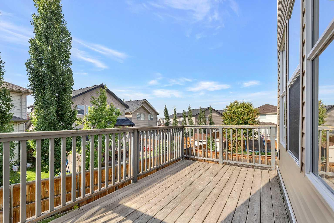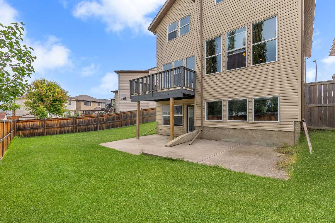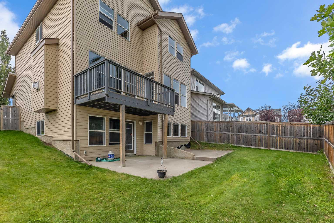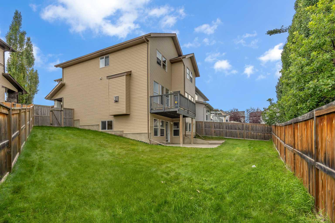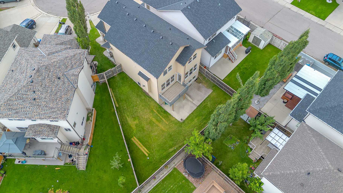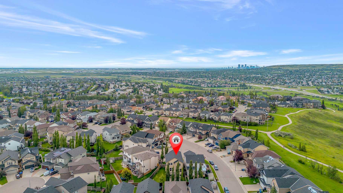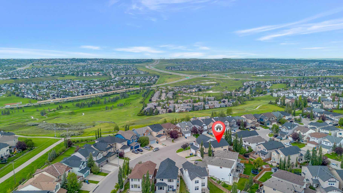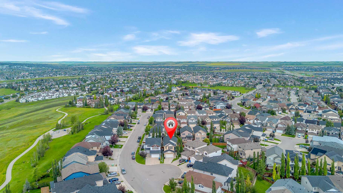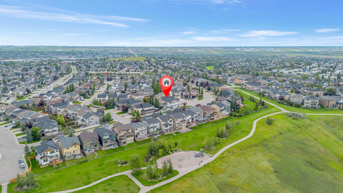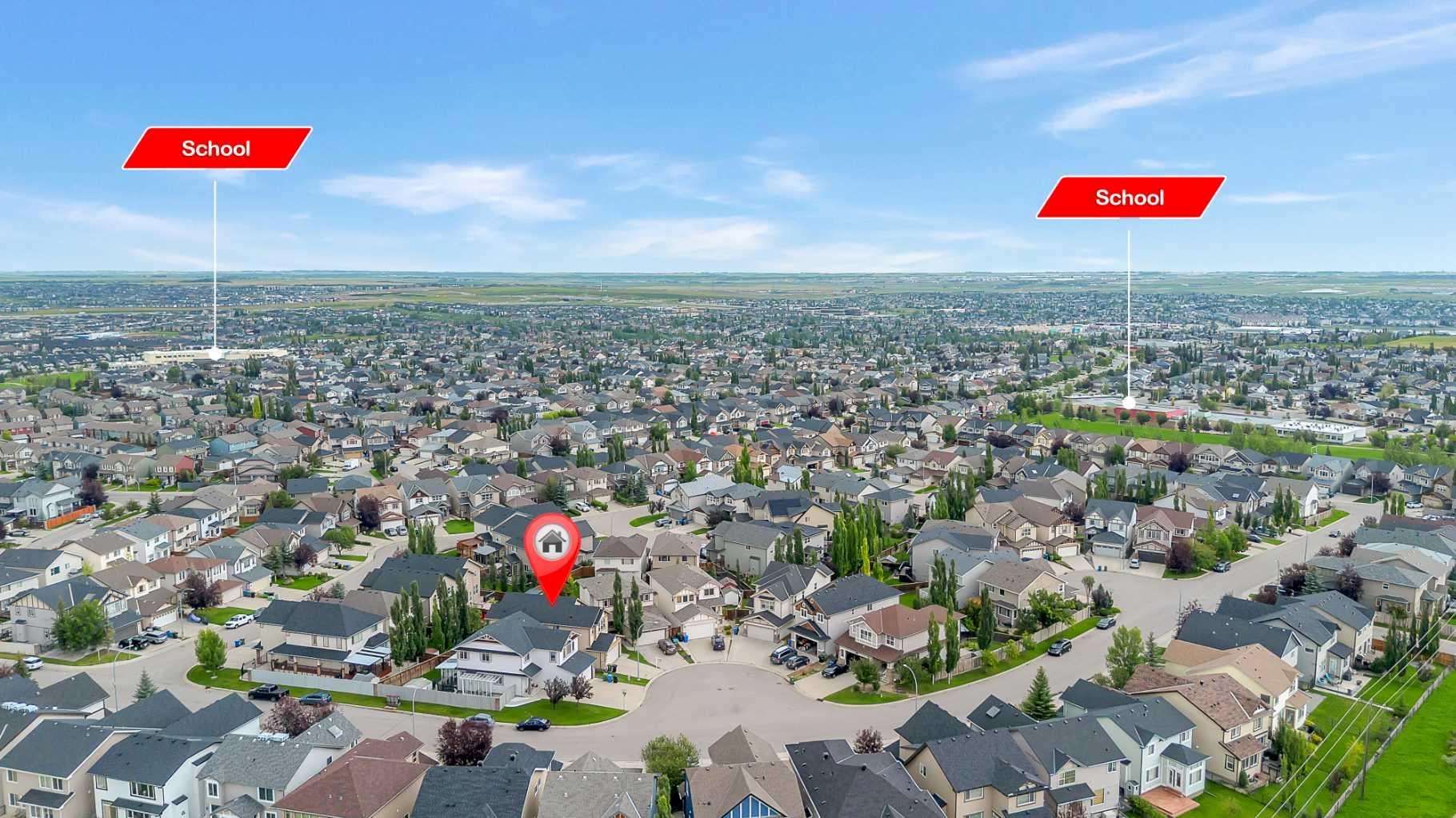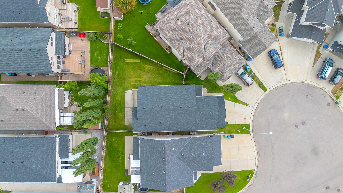224 Panamount Point NW, Calgary, Alberta
Residential For Sale in Calgary, Alberta
$820,000
-
ResidentialProperty Type
-
3Bedrooms
-
3Bath
-
2Garage
-
2,394Sq Ft
-
2010Year Built
** CHECK OUT THE 3D TOUR ** Welcome to 224 Panamount Point NW! If you're looking for an executive home with high end features and a walkout basement, this home is for you! Starting off with the location, this home sits on a large pie lot close to the tons of green space and walking/biking paths. As you enter the home, you notice an airy and welcoming feeling with the 9 foot ceilings and open floor plan. The main floor plan includes an entertainer's kitchen with a large peninsula island, stone countertops, and stainless steel appliances. This floor also includes a huge dining room opening up to a cozy living room with a fireplace, a half bathroom, and a oversized mudroom. Walking up to the 2nd floor, you are greeted with 2 separate living areas perfect for an office, TV room, play room, or even close one area to make a 4th bedroom! The large primary bedroom features large windows, his and hers separate walk-in closets, and a spa like 5 piece ensuite. To finish off this level, there are 2 additional bedrooms, a full bathroom, and a sun lit walk in laundry room. Downstairs there is a large area you could develop for more living space and features large windows all above grade. Other upgrades include a new roof and siding. Located in a highly desirable area, you’ll find 5 schools within 3km radius(elementary, middle school, and high school), grocery stores, Vivo rec center(pools, gym, library, multiple sports offered), a movie theater, and so much more just minutes away. This home is a must see as photos and videos don't do justice! Book your showing today!
| Street Address: | 224 Panamount Point NW |
| City: | Calgary |
| Province/State: | Alberta |
| Postal Code: | N/A |
| County/Parish: | Calgary |
| Subdivision: | Panorama Hills |
| Country: | Canada |
| Latitude: | 51.15518163 |
| Longitude: | -114.09233506 |
| MLS® Number: | A2258244 |
| Price: | $820,000 |
| Property Area: | 2,394 Sq ft |
| Bedrooms: | 3 |
| Bathrooms Half: | 1 |
| Bathrooms Full: | 2 |
| Living Area: | 2,394 Sq ft |
| Building Area: | 0 Sq ft |
| Year Built: | 2010 |
| Listing Date: | Sep 21, 2025 |
| Garage Spaces: | 2 |
| Property Type: | Residential |
| Property Subtype: | Detached |
| MLS Status: | Active |
Additional Details
| Flooring: | N/A |
| Construction: | Vinyl Siding,Wood Frame |
| Parking: | Double Garage Attached |
| Appliances: | Dishwasher,Dryer,Electric Stove,Refrigerator,Washer,Window Coverings |
| Stories: | N/A |
| Zoning: | R-G |
| Fireplace: | N/A |
| Amenities: | Park,Playground,Schools Nearby,Shopping Nearby,Sidewalks,Street Lights,Walking/Bike Paths |
Utilities & Systems
| Heating: | Forced Air |
| Cooling: | None |
| Property Type | Residential |
| Building Type | Detached |
| Square Footage | 2,394 sqft |
| Community Name | Panorama Hills |
| Subdivision Name | Panorama Hills |
| Title | Fee Simple |
| Land Size | 4,736 sqft |
| Built in | 2010 |
| Annual Property Taxes | Contact listing agent |
| Parking Type | Garage |
| Time on MLS Listing | 8 days |
Bedrooms
| Above Grade | 3 |
Bathrooms
| Total | 3 |
| Partial | 1 |
Interior Features
| Appliances Included | Dishwasher, Dryer, Electric Stove, Refrigerator, Washer, Window Coverings |
| Flooring | Carpet, Hardwood, Tile |
Building Features
| Features | Granite Counters, High Ceilings, No Animal Home, No Smoking Home, Open Floorplan, Pantry |
| Construction Material | Vinyl Siding, Wood Frame |
| Building Amenities | Other, Recreation Facilities |
| Structures | Deck |
Heating & Cooling
| Cooling | None |
| Heating Type | Forced Air |
Exterior Features
| Exterior Finish | Vinyl Siding, Wood Frame |
Neighbourhood Features
| Community Features | Park, Playground, Schools Nearby, Shopping Nearby, Sidewalks, Street Lights, Walking/Bike Paths |
| Amenities Nearby | Park, Playground, Schools Nearby, Shopping Nearby, Sidewalks, Street Lights, Walking/Bike Paths |
Parking
| Parking Type | Garage |
| Total Parking Spaces | 4 |
Interior Size
| Total Finished Area: | 2,394 sq ft |
| Total Finished Area (Metric): | 222.41 sq m |
Room Count
| Bedrooms: | 3 |
| Bathrooms: | 3 |
| Full Bathrooms: | 2 |
| Half Bathrooms: | 1 |
| Rooms Above Grade: | 8 |
Lot Information
| Lot Size: | 4,736 sq ft |
| Lot Size (Acres): | 0.11 acres |
| Frontage: | 20 ft |
Legal
| Legal Description: | 0713848;83;27 |
| Title to Land: | Fee Simple |
- Granite Counters
- High Ceilings
- No Animal Home
- No Smoking Home
- Open Floorplan
- Pantry
- Private Yard
- Dishwasher
- Dryer
- Electric Stove
- Refrigerator
- Washer
- Window Coverings
- Other
- Recreation Facilities
- Full
- Unfinished
- Walk-Out To Grade
- Park
- Playground
- Schools Nearby
- Shopping Nearby
- Sidewalks
- Street Lights
- Walking/Bike Paths
- Vinyl Siding
- Wood Frame
- Gas
- Poured Concrete
- Cul-De-Sac
- Pie Shaped Lot
- Double Garage Attached
- Deck
Floor plan information is not available for this property.
Monthly Payment Breakdown
Loading Walk Score...
What's Nearby?
Powered by Yelp
REALTOR® Details
Ken Nguyen
- (403) 991-1153
- [email protected]
- RE/MAX Real Estate (Mountain View)
