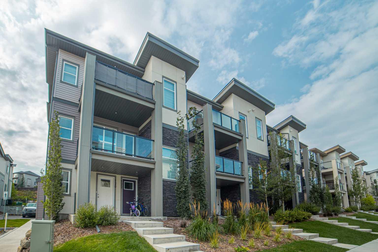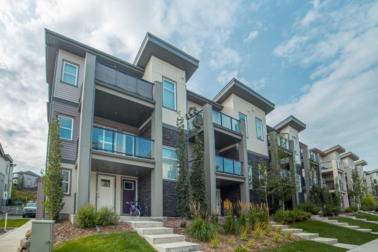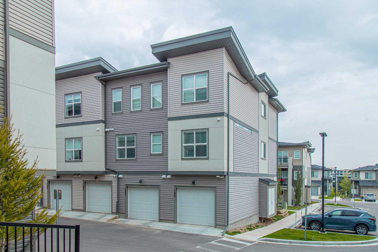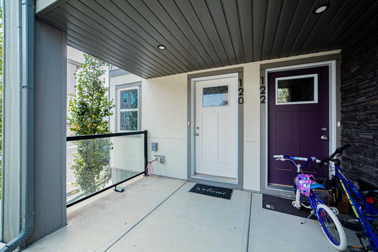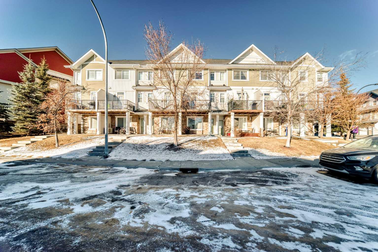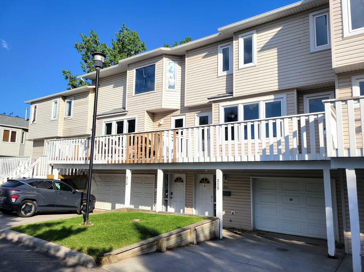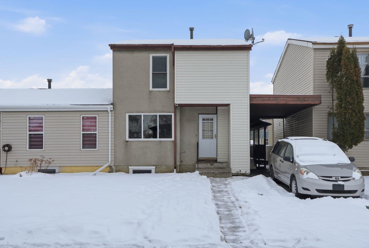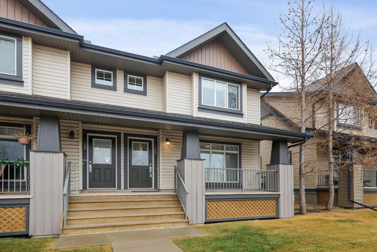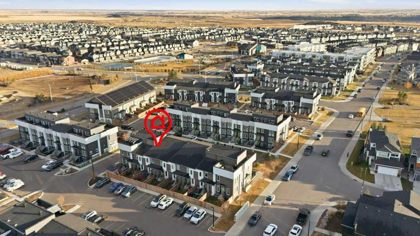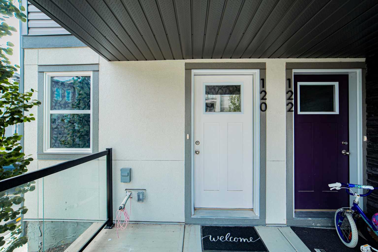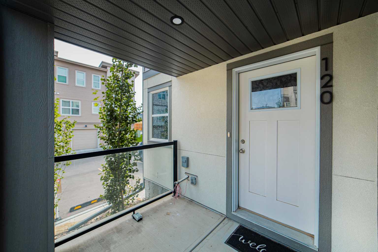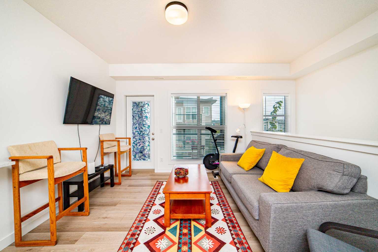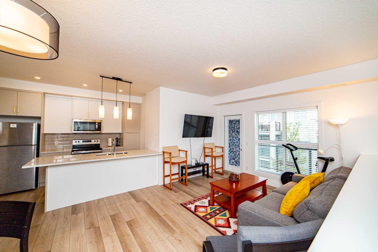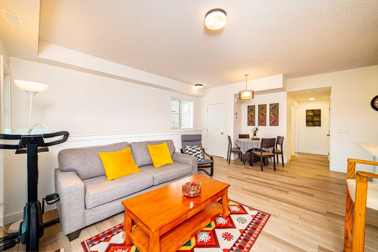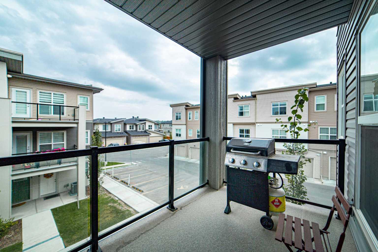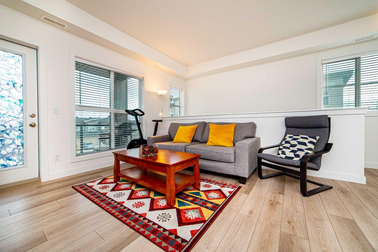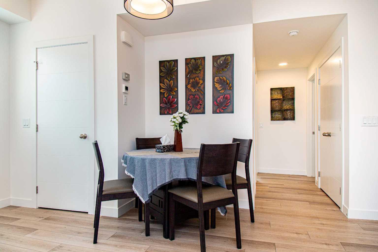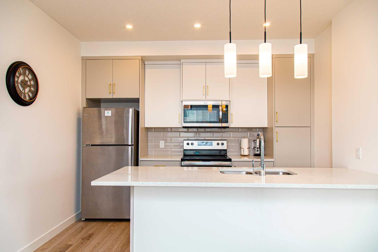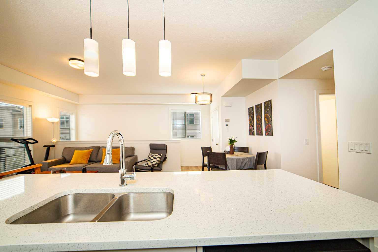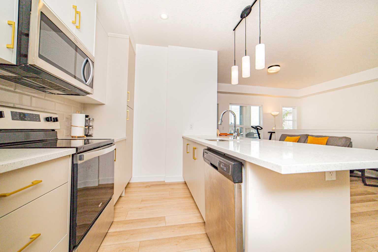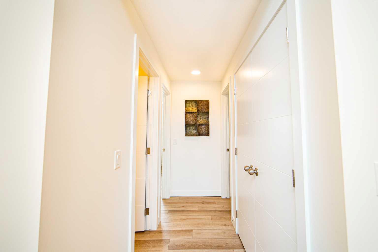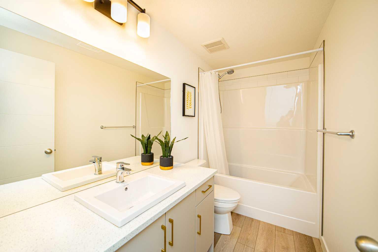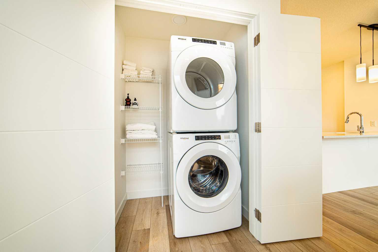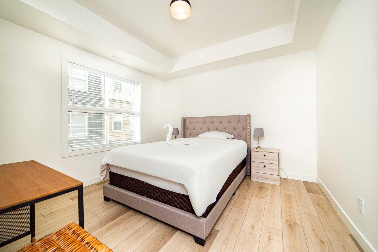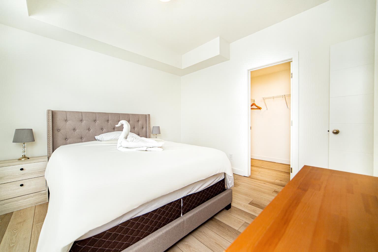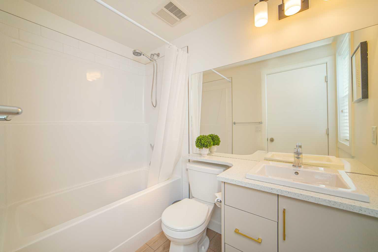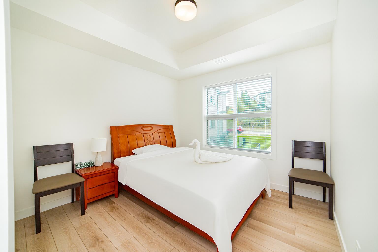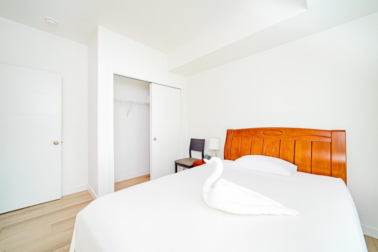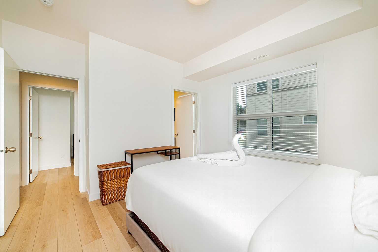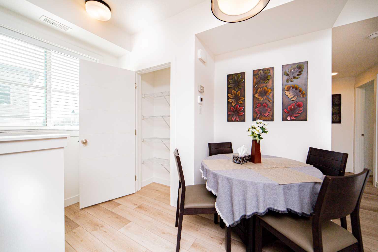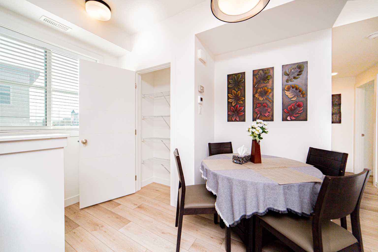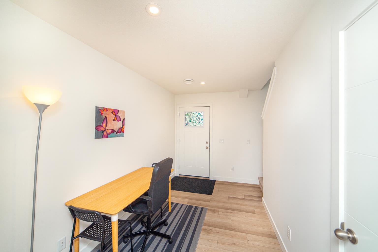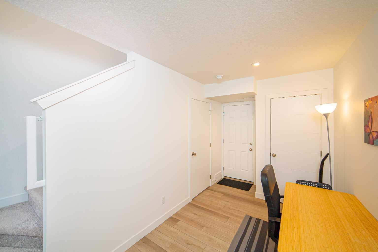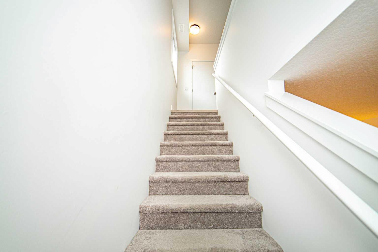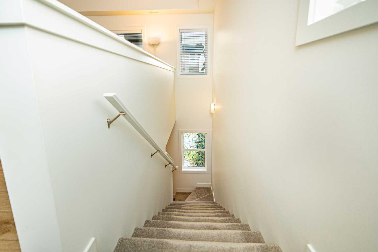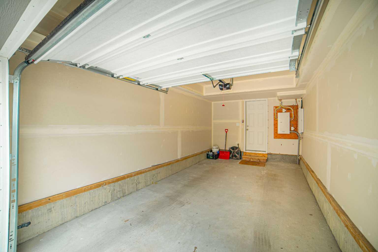120 Spring Creek Common SW, Calgary, Alberta
Condo For Sale in Calgary, Alberta
$499,000
-
CondoProperty Type
-
2Bedrooms
-
2Bath
-
1Garage
-
1,013Sq Ft
-
2023Year Built
Welcome to functional urban living in the heart of Springbank Hill! This beautiful 2-bed, 2-bath end-unit stacked townhouse with a single attached garage offers over 1000 sq ft of stylish, low-maintenance living in one of Calgary’s most desirable communities. The home features a spacious front patio with A/C rough-in, an open-concept layout with large windows and vinyl plank flooring throughout, and numerous upgrades including quartz countertops, shaker cabinets with modern hardware, upgraded lighting, backsplash, sink, door hardware, and refrigerator. The primary suite includes a 4-piece ensuite, and a large closet, while the bright living room opens to a large private balcony with glass walls—perfect for relaxing or entertaining. Enjoy unbeatable convenience with low condo fees, a retail plaza within the complex, Aspen Landing Shopping Centre just across the street, and top schools like Webber Academy, Calgary Academy, and Rundle College minutes away. With easy access to 85 St SW, 17 Ave SW, Stoney Trail, and the 69 Street LRT station only 2 minutes away, this move-in-ready home is ideal for families, young professionals, or investors—don’t miss your chance to own in Springbank Hill!
| Street Address: | 120 Spring Creek Common SW |
| City: | Calgary |
| Province/State: | Alberta |
| Postal Code: | N/A |
| County/Parish: | Calgary |
| Subdivision: | Springbank Hill |
| Country: | Canada |
| Latitude: | 51.03460955 |
| Longitude: | -114.21027800 |
| MLS® Number: | A2258084 |
| Price: | $499,000 |
| Property Area: | 1,013 Sq ft |
| Bedrooms: | 2 |
| Bathrooms Half: | 0 |
| Bathrooms Full: | 2 |
| Living Area: | 1,013 Sq ft |
| Building Area: | 0 Sq ft |
| Year Built: | 2023 |
| Listing Date: | Sep 18, 2025 |
| Garage Spaces: | 1 |
| Property Type: | Residential |
| Property Subtype: | Row/Townhouse |
| MLS Status: | Active |
Additional Details
| Flooring: | N/A |
| Construction: | Concrete,Stone,Stucco,Vinyl Siding |
| Parking: | Single Garage Attached |
| Appliances: | Dishwasher,Electric Range,Garage Control(s),Microwave Hood Fan,Refrigerator,Washer/Dryer,Window Coverings |
| Stories: | N/A |
| Zoning: | M-1 |
| Fireplace: | N/A |
| Amenities: | Park,Playground,Schools Nearby,Shopping Nearby,Sidewalks,Street Lights,Walking/Bike Paths |
Utilities & Systems
| Heating: | Forced Air,Natural Gas |
| Cooling: | None |
| Property Type | Residential |
| Building Type | Row/Townhouse |
| Square Footage | 1,013 sqft |
| Community Name | Springbank Hill |
| Subdivision Name | Springbank Hill |
| Title | Fee Simple |
| Land Size | Unknown |
| Built in | 2023 |
| Annual Property Taxes | Contact listing agent |
| Parking Type | Garage |
| Time on MLS Listing | 3 days |
Bedrooms
| Above Grade | 2 |
Bathrooms
| Total | 2 |
| Partial | 0 |
Interior Features
| Appliances Included | Dishwasher, Electric Range, Garage Control(s), Microwave Hood Fan, Refrigerator, Washer/Dryer, Window Coverings |
| Flooring | Carpet, Ceramic Tile, Laminate |
Building Features
| Features | No Animal Home, No Smoking Home |
| Style | Attached |
| Construction Material | Concrete, Stone, Stucco, Vinyl Siding |
| Building Amenities | Other |
| Structures | Balcony(s) |
Heating & Cooling
| Cooling | None |
| Heating Type | Forced Air, Natural Gas |
Exterior Features
| Exterior Finish | Concrete, Stone, Stucco, Vinyl Siding |
Neighbourhood Features
| Community Features | Park, Playground, Schools Nearby, Shopping Nearby, Sidewalks, Street Lights, Walking/Bike Paths |
| Pets Allowed | Yes |
| Amenities Nearby | Park, Playground, Schools Nearby, Shopping Nearby, Sidewalks, Street Lights, Walking/Bike Paths |
Maintenance or Condo Information
| Maintenance Fees | $245 Monthly |
| Maintenance Fees Include | Common Area Maintenance, Insurance, Professional Management, Reserve Fund Contributions, Snow Removal, Trash |
Parking
| Parking Type | Garage |
| Total Parking Spaces | 1 |
Interior Size
| Total Finished Area: | 1,013 sq ft |
| Total Finished Area (Metric): | 94.09 sq m |
| Main Level: | 836 sq ft |
Room Count
| Bedrooms: | 2 |
| Bathrooms: | 2 |
| Full Bathrooms: | 2 |
| Rooms Above Grade: | 5 |
Lot Information
Legal
| Legal Description: | 2310220;87 |
| Title to Land: | Fee Simple |
- No Animal Home
- No Smoking Home
- Other
- Dishwasher
- Electric Range
- Garage Control(s)
- Microwave Hood Fan
- Refrigerator
- Washer/Dryer
- Window Coverings
- None
- Park
- Playground
- Schools Nearby
- Shopping Nearby
- Sidewalks
- Street Lights
- Walking/Bike Paths
- Concrete
- Stone
- Stucco
- Vinyl Siding
- Poured Concrete
- Low Maintenance Landscape
- Single Garage Attached
- Balcony(s)
Floor plan information is not available for this property.
Monthly Payment Breakdown
Loading Walk Score...
What's Nearby?
Powered by Yelp
REALTOR® Details
Benyong Zhu
- (403) 585-0099
- [email protected]
- Kirin Realty & Management Inc.
