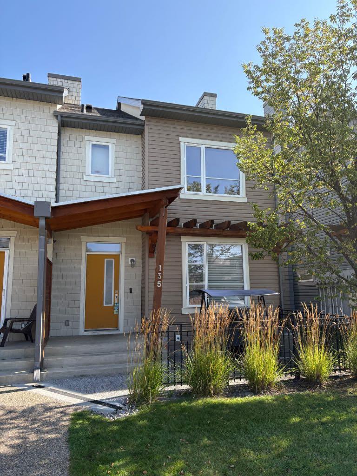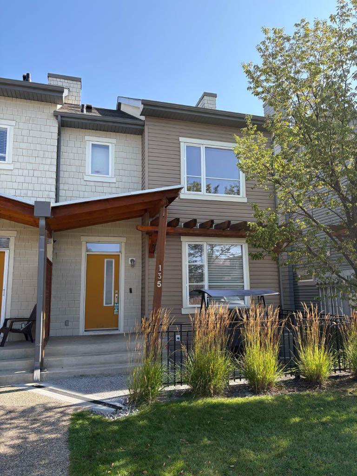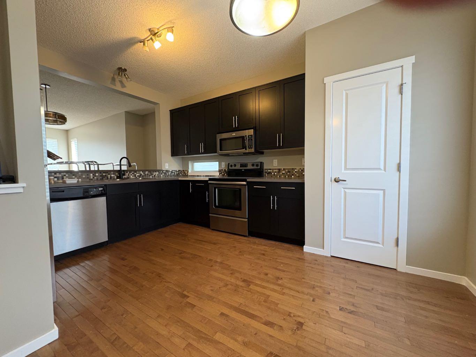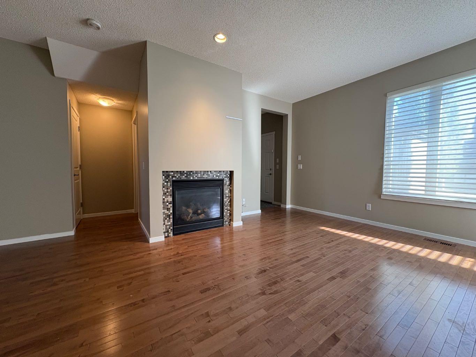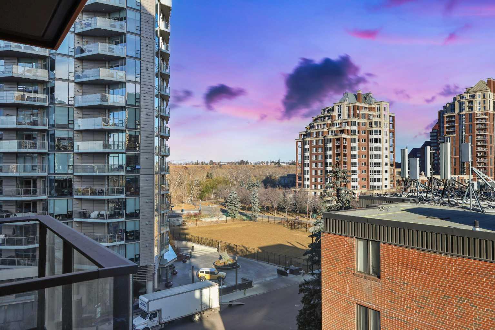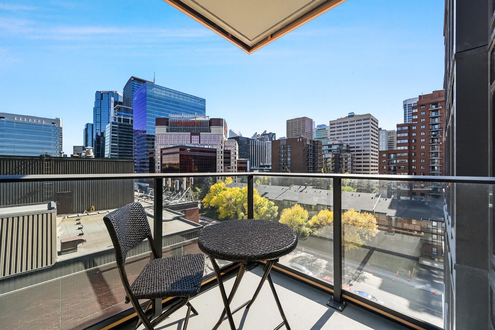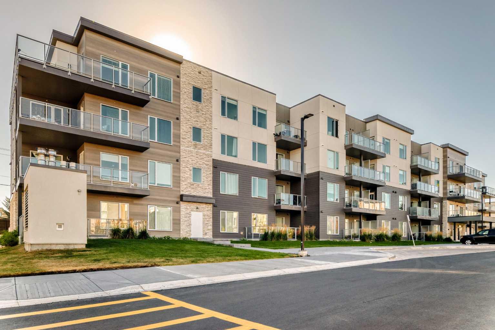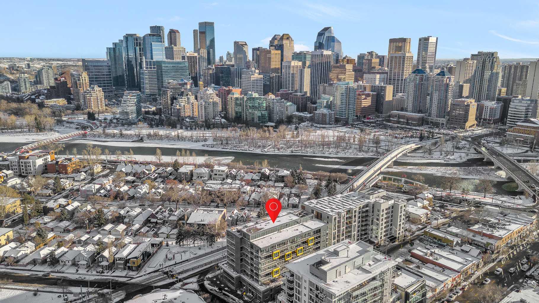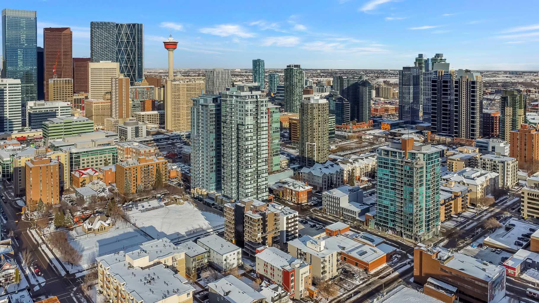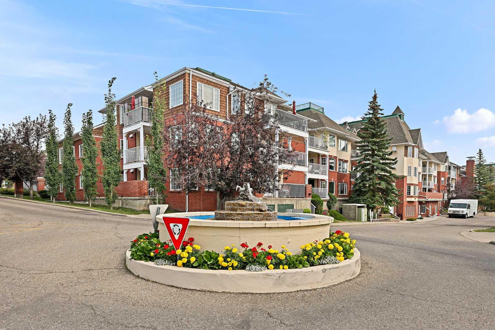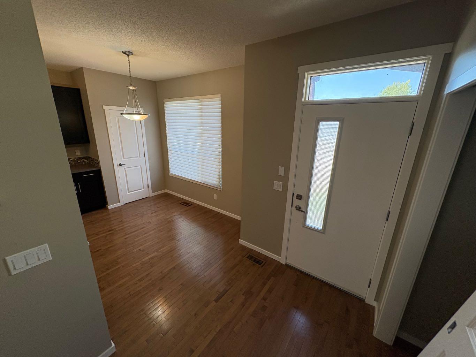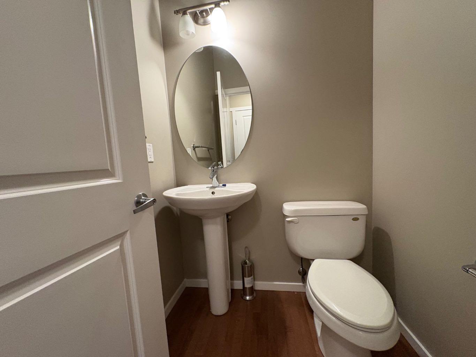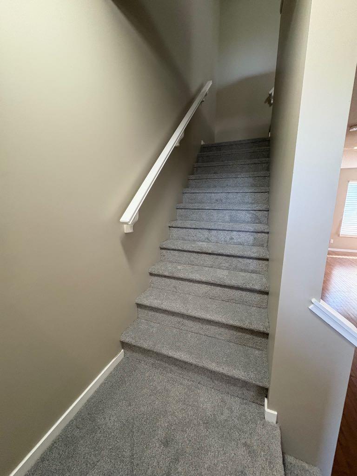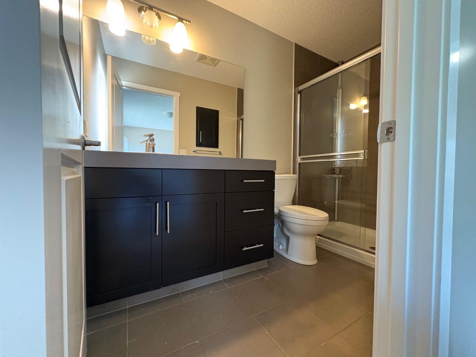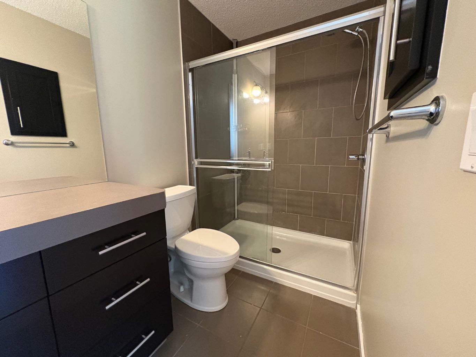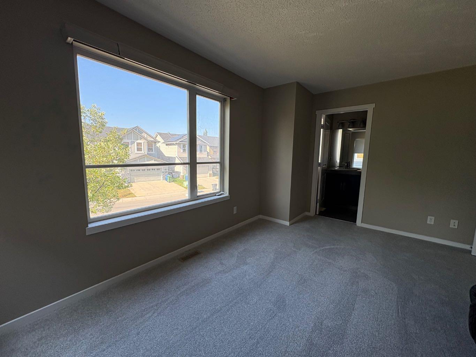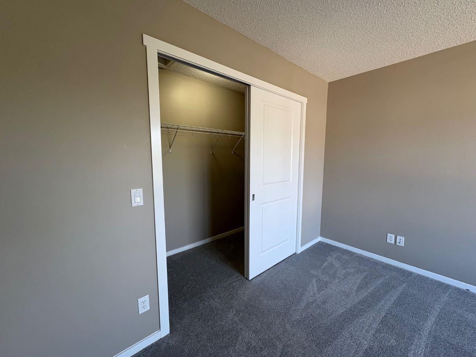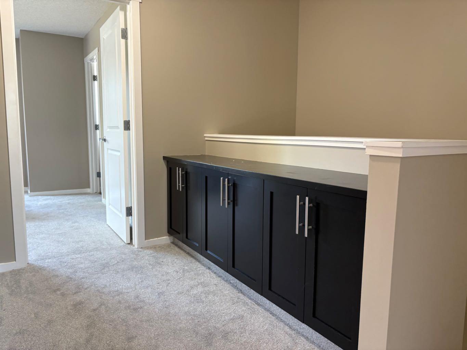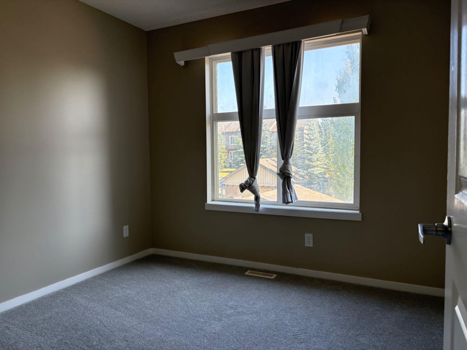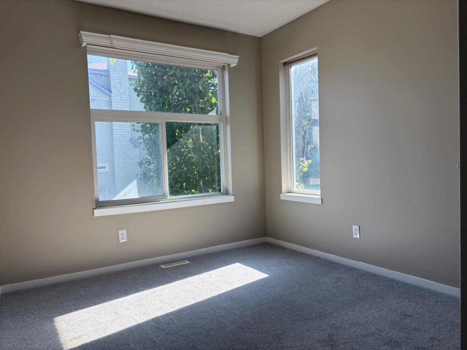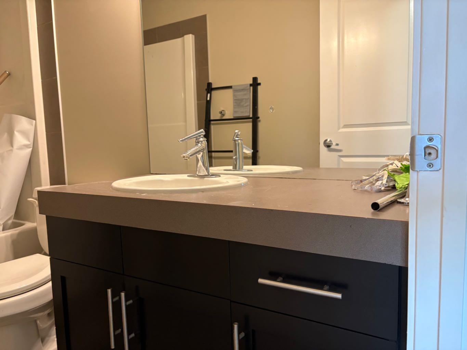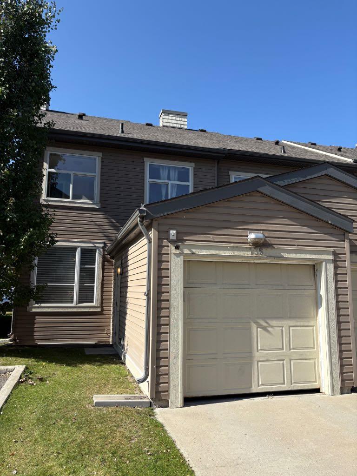135 Chapalina Square SE, Calgary, Alberta
Condo For Sale in Calgary, Alberta
$414,900
-
CondoProperty Type
-
3Bedrooms
-
3Bath
-
1Garage
-
1,459Sq Ft
-
2008Year Built
Well situated end unit in the highly sought after community of Stonewater within Chaparral. Open floor plan with sleek design and modern finishings that are ideal for entertaining. 3 bedrooms upstairs with 2.5 bathrooms including a bright, spacious primary bedroom with walk-in closet and ensuite with large shower. Dedicated parking with single attached garage.
| Street Address: | 135 Chapalina Square SE |
| City: | Calgary |
| Province/State: | Alberta |
| Postal Code: | N/A |
| County/Parish: | Calgary |
| Subdivision: | Chaparral |
| Country: | Canada |
| Latitude: | 50.87716302 |
| Longitude: | -114.03860562 |
| MLS® Number: | A2258067 |
| Price: | $414,900 |
| Property Area: | 1,459 Sq ft |
| Bedrooms: | 3 |
| Bathrooms Half: | 1 |
| Bathrooms Full: | 2 |
| Living Area: | 1,459 Sq ft |
| Building Area: | 0 Sq ft |
| Year Built: | 2008 |
| Listing Date: | Sep 18, 2025 |
| Garage Spaces: | 1 |
| Property Type: | Residential |
| Property Subtype: | Row/Townhouse |
| MLS Status: | Active |
Additional Details
| Flooring: | N/A |
| Construction: | Vinyl Siding |
| Parking: | Single Garage Attached |
| Appliances: | Central Air Conditioner,Dishwasher,Dryer,Electric Stove,Microwave Hood Fan,Refrigerator,Washer,Window Coverings |
| Stories: | N/A |
| Zoning: | M-G d44 |
| Fireplace: | N/A |
| Amenities: | Shopping Nearby,Street Lights |
Utilities & Systems
| Heating: | Central |
| Cooling: | Central Air |
| Property Type | Residential |
| Building Type | Row/Townhouse |
| Square Footage | 1,459 sqft |
| Community Name | Chaparral |
| Subdivision Name | Chaparral |
| Title | Fee Simple |
| Land Size | Unknown |
| Built in | 2008 |
| Annual Property Taxes | Contact listing agent |
| Parking Type | Garage |
| Time on MLS Listing | 115 days |
Bedrooms
| Above Grade | 3 |
Bathrooms
| Total | 3 |
| Partial | 1 |
Interior Features
| Appliances Included | Central Air Conditioner, Dishwasher, Dryer, Electric Stove, Microwave Hood Fan, Refrigerator, Washer, Window Coverings |
| Flooring | Carpet, Hardwood, Tile |
Building Features
| Features | Bathroom Rough-in, Built-in Features, Natural Woodwork, See Remarks, Vinyl Windows |
| Style | Attached |
| Construction Material | Vinyl Siding |
| Building Amenities | Other |
| Structures | Front Porch, See Remarks |
Heating & Cooling
| Cooling | Central Air |
| Heating Type | Central |
Exterior Features
| Exterior Finish | Vinyl Siding |
Neighbourhood Features
| Community Features | Shopping Nearby, Street Lights |
| Pets Allowed | Restrictions |
| Amenities Nearby | Shopping Nearby, Street Lights |
Maintenance or Condo Information
| Maintenance Fees | $480 Monthly |
| Maintenance Fees Include | Common Area Maintenance, Professional Management, Reserve Fund Contributions, Snow Removal |
Parking
| Parking Type | Garage |
| Total Parking Spaces | 2 |
Interior Size
| Total Finished Area: | 1,459 sq ft |
| Total Finished Area (Metric): | 135.54 sq m |
Room Count
| Bedrooms: | 3 |
| Bathrooms: | 3 |
| Full Bathrooms: | 2 |
| Half Bathrooms: | 1 |
| Rooms Above Grade: | 7 |
Lot Information
Legal
| Legal Description: | 0714707;57 |
| Title to Land: | Fee Simple |
- Bathroom Rough-in
- Built-in Features
- Natural Woodwork
- See Remarks
- Vinyl Windows
- Other
- Private Entrance
- Central Air Conditioner
- Dishwasher
- Dryer
- Electric Stove
- Microwave Hood Fan
- Refrigerator
- Washer
- Window Coverings
- Full
- Shopping Nearby
- Street Lights
- Vinyl Siding
- Gas
- Poured Concrete
- Level
- Single Garage Attached
- Front Porch
Main Level
| Kitchen | 10`0" x 9`3" |
| Dining Room | 10`4" x 5`8" |
| Living Room | 14`2" x 11`10" |
| Foyer | 6`5" x 5`11" |
| Breakfast Nook | 9`8" x 4`6" |
| Mud Room | 5`9" x 4`10" |
| Laundry | 9`0" x 5`10" |
| Bedroom - Primary | 14`3" x 12`1" |
| Bedroom | 9`11" x 8`11" |
| Bedroom | 9`9" x 9`0" |
| 2pc Bathroom | |
| 4pc Bathroom | |
| 3pc Ensuite bath |
Monthly Payment Breakdown
Loading Walk Score...
What's Nearby?
Powered by Yelp
