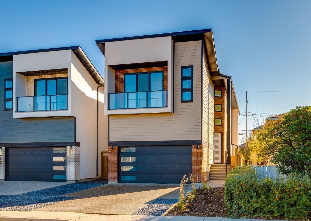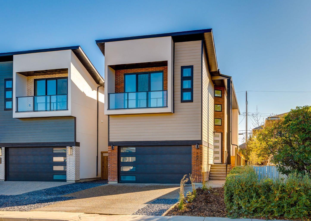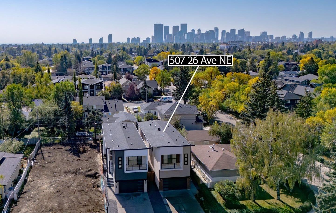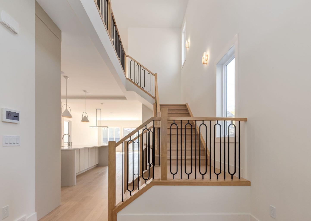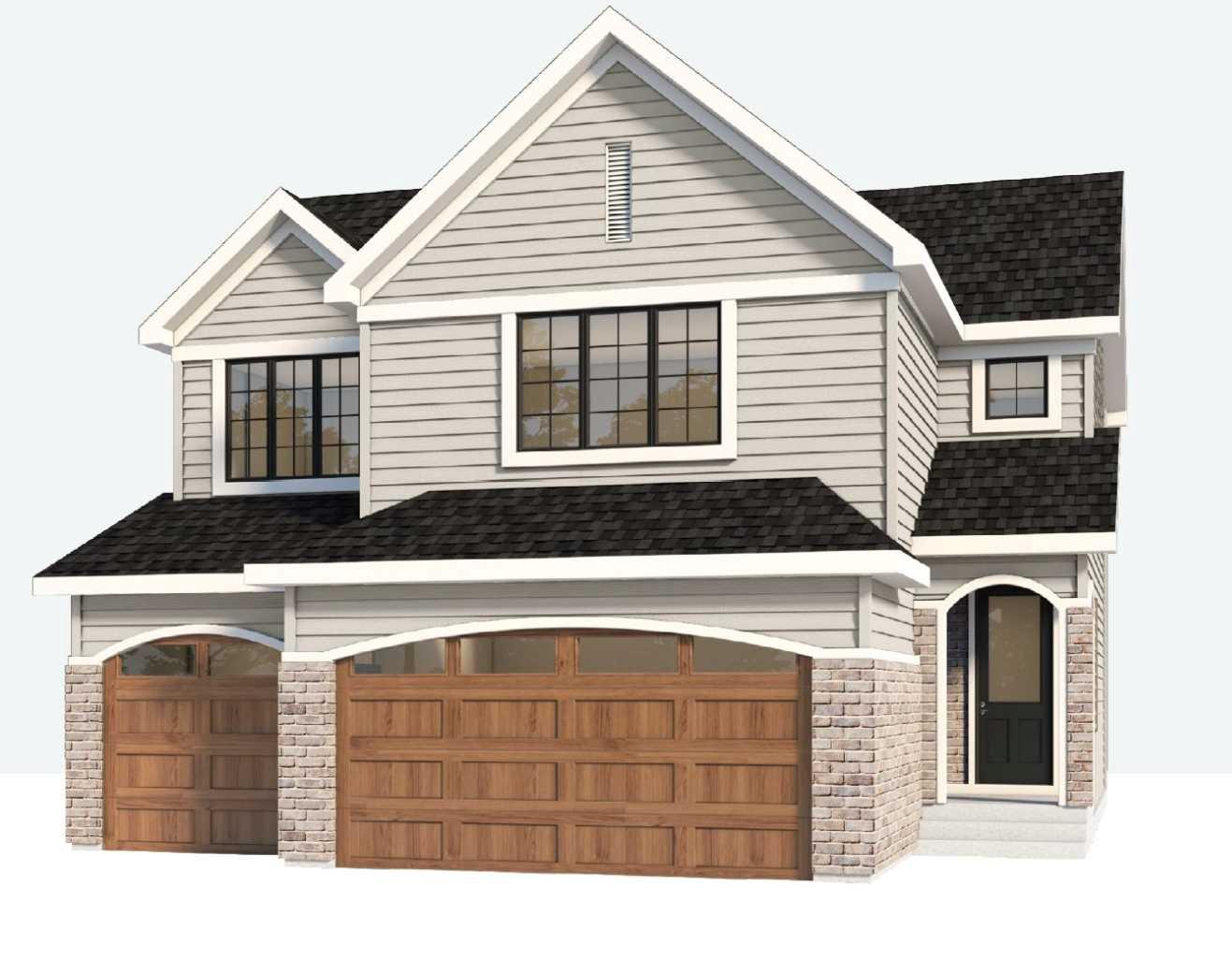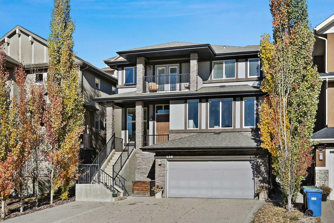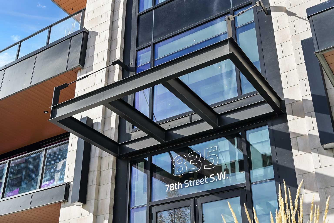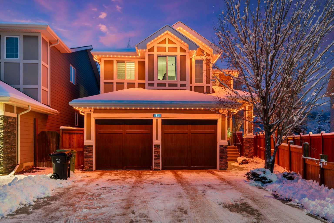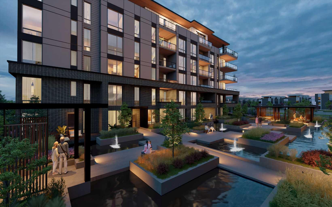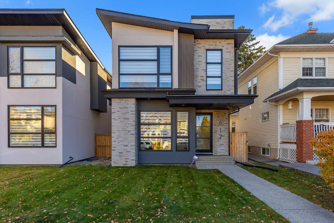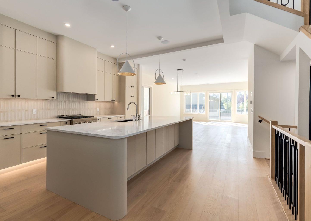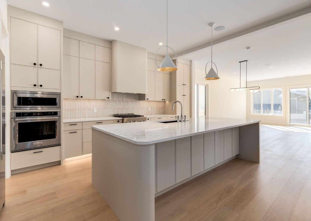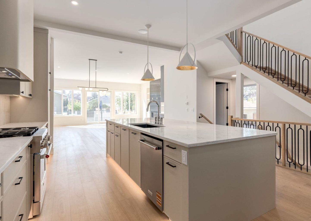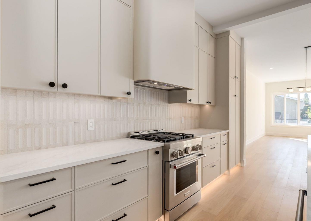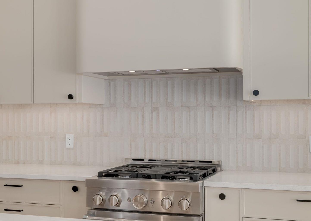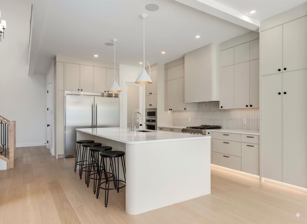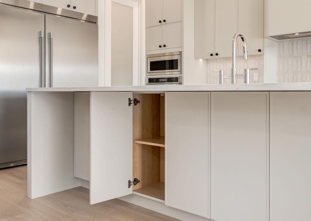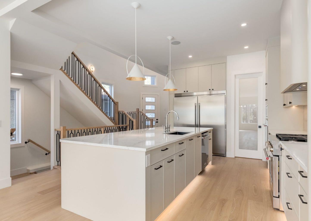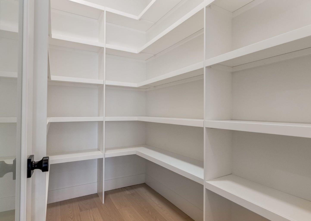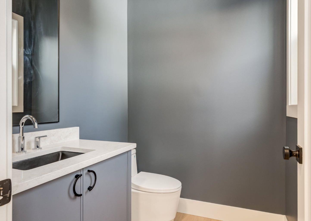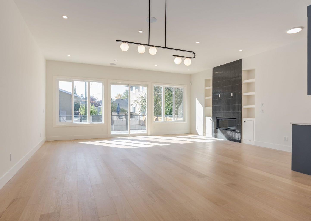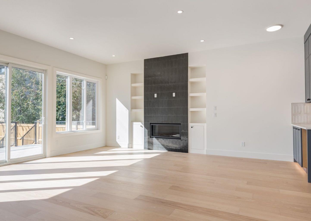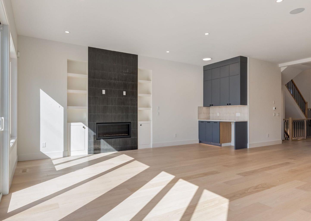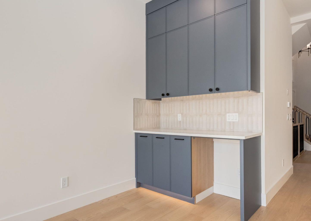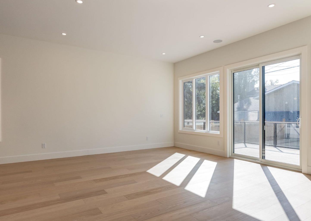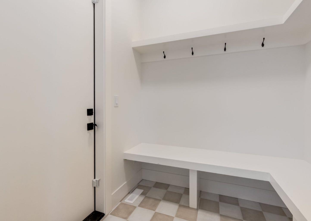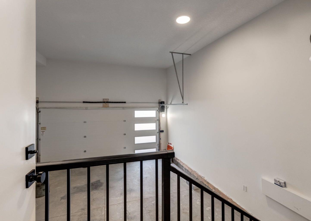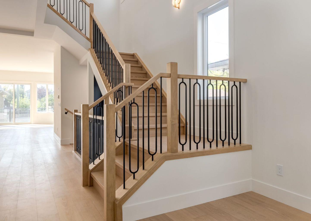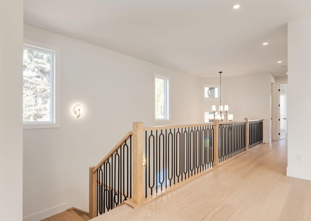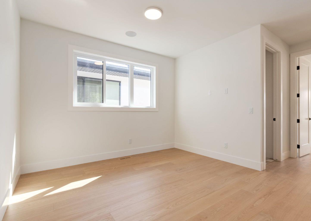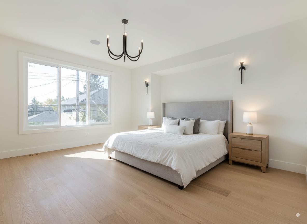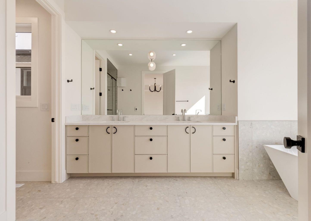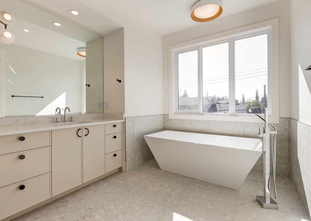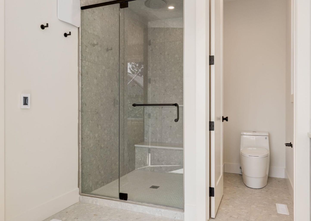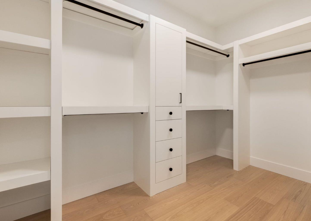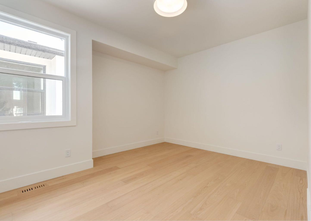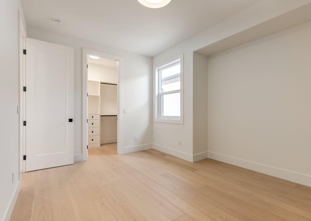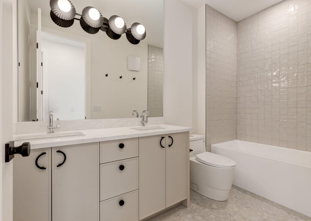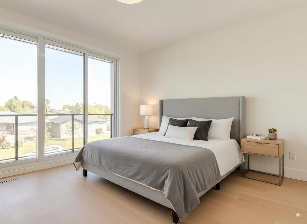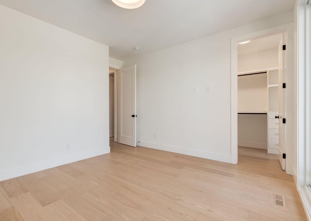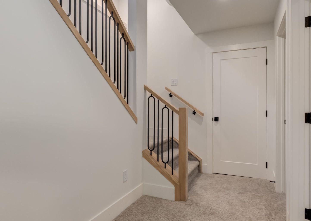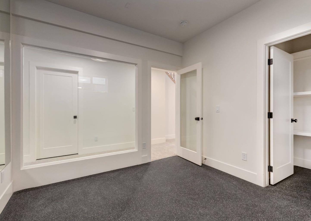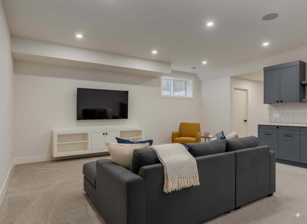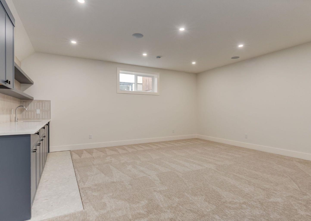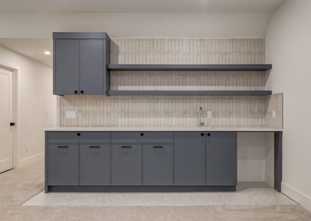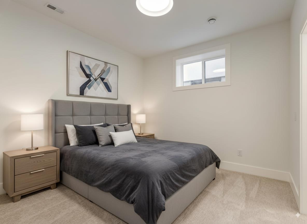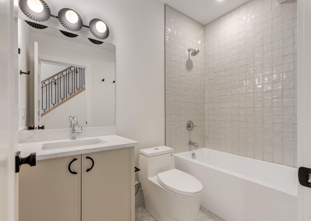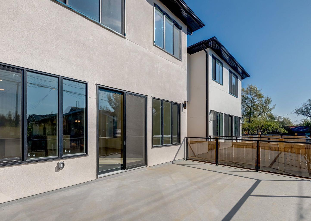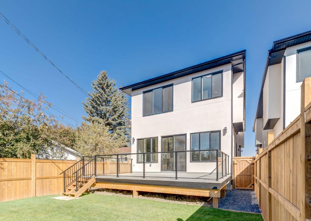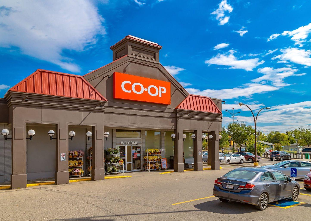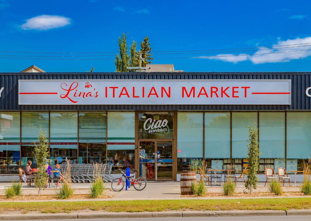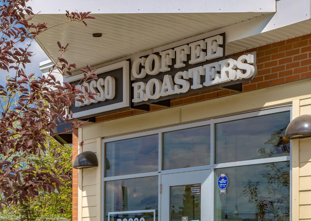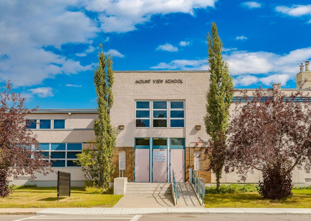507 26 Avenue NE, Calgary, Alberta
Residential For Sale in Calgary, Alberta
$1,575,000
-
ResidentialProperty Type
-
4Bedrooms
-
4Bath
-
2Garage
-
2,742Sq Ft
-
2025Year Built
Spectacular custom built home situated on a WIDE 30+ foot lot in the heart of Winston Heights with over 3750 SF of living space. This stunning new build combines thoughtful design, high-end finishes, and a sun-filled south-facing backyard. The open-concept main floor showcases engineered hardwood, a chef-inspired kitchen with curved island and hood fan, striking quartz countertops, designer tile backsplash, 30” commercial gas range plus an additional wall oven with built-in microwave, 65” of refrigeration, a walk-in pantry, and custom locally made cabinetry with undercabinet and toe-kick lighting. The full-width family room is anchored by an inviting gas fireplace, and large windows frame views of the backyard. Upstairs you’ll find three bedrooms—each with a walk-in closet—plus a bright bonus room, convenient laundry with sink, and hardwood throughout. The primary suite is designed for relaxation, featuring a spa-inspired ensuite with heated floors, freestanding tub, oversized shower with bench, large format tiles, and dual vanities. The fully finished basement offers a spacious rec room with wet bar, guest bedroom with walk-in closet, dedicated gym, guest bath, and is roughed-in for hydronic floor heating. The oversized ATTACHED double garage impresses with 14’1” ceilings, insulation (ceiling is spray foamed), drywall, gas heater, and aggregate concrete driveway. Enjoy Calgary’s sunny days in the landscaped backyard featuring lush grass, and a full-width Dura Deck with glass railings. Move-in ready and backed by new home warranty, this home blends luxury, functionality, and peace of mind — walk to The Winston Golf Club, Lina’s Italian Market, Co-op, local school, and so much more. Floor plans and a 3D tour are readily available, providing a glimpse into this stylish home!
| Street Address: | 507 26 Avenue NE |
| City: | Calgary |
| Province/State: | Alberta |
| Postal Code: | N/A |
| County/Parish: | Calgary |
| Subdivision: | Winston Heights/Mountview |
| Country: | Canada |
| Latitude: | 51.07581634 |
| Longitude: | -114.05202736 |
| MLS® Number: | A2257832 |
| Price: | $1,575,000 |
| Property Area: | 2,742 Sq ft |
| Bedrooms: | 4 |
| Bathrooms Half: | 1 |
| Bathrooms Full: | 3 |
| Living Area: | 2,742 Sq ft |
| Building Area: | 0 Sq ft |
| Year Built: | 2025 |
| Listing Date: | Sep 20, 2025 |
| Garage Spaces: | 2 |
| Property Type: | Residential |
| Property Subtype: | Detached |
| MLS Status: | Active |
Additional Details
| Flooring: | N/A |
| Construction: | Brick,Composite Siding,Stucco,Wood Frame |
| Parking: | Aggregate,Double Garage Attached,Front Drive,Garage Door Opener,Heated Garage,Insulated,Oversized |
| Appliances: | Built-In Oven,Dishwasher,Freezer,Gas Range,Microwave,Range Hood,Refrigerator |
| Stories: | N/A |
| Zoning: | R-CG |
| Fireplace: | N/A |
| Amenities: | Golf,Park,Playground,Schools Nearby,Shopping Nearby,Sidewalks,Walking/Bike Paths |
Utilities & Systems
| Heating: | Fireplace(s),Forced Air,Natural Gas |
| Cooling: | Rough-In |
| Property Type | Residential |
| Building Type | Detached |
| Square Footage | 2,742 sqft |
| Community Name | Winston Heights/Mountview |
| Subdivision Name | Winston Heights/Mountview |
| Title | Fee Simple |
| Land Size | 3,971 sqft |
| Built in | 2025 |
| Annual Property Taxes | Contact listing agent |
| Parking Type | Garage |
| Time on MLS Listing | 29 days |
Bedrooms
| Above Grade | 3 |
Bathrooms
| Total | 4 |
| Partial | 1 |
Interior Features
| Appliances Included | Built-In Oven, Dishwasher, Freezer, Gas Range, Microwave, Range Hood, Refrigerator |
| Flooring | Carpet, Hardwood, Tile |
Building Features
| Features | Bar, Built-in Features, Chandelier, Closet Organizers, Double Vanity, High Ceilings, Kitchen Island, No Animal Home, No Smoking Home, Open Floorplan, Pantry, Quartz Counters, Recessed Lighting, Soaking Tub, Storage, Vinyl Windows, Walk-In Closet(s), Wet Bar, Wired for Sound |
| Construction Material | Brick, Composite Siding, Stucco, Wood Frame |
| Structures | Balcony(s), Deck |
Heating & Cooling
| Cooling | Rough-In |
| Heating Type | Fireplace(s), Forced Air, Natural Gas |
Exterior Features
| Exterior Finish | Brick, Composite Siding, Stucco, Wood Frame |
Neighbourhood Features
| Community Features | Golf, Park, Playground, Schools Nearby, Shopping Nearby, Sidewalks, Walking/Bike Paths |
| Amenities Nearby | Golf, Park, Playground, Schools Nearby, Shopping Nearby, Sidewalks, Walking/Bike Paths |
Parking
| Parking Type | Garage |
| Total Parking Spaces | 2 |
Interior Size
| Total Finished Area: | 2,742 sq ft |
| Total Finished Area (Metric): | 254.74 sq m |
| Main Level: | 1,187 sq ft |
| Upper Level: | 1,555 sq ft |
| Below Grade: | 1,029 sq ft |
Room Count
| Bedrooms: | 4 |
| Bathrooms: | 4 |
| Full Bathrooms: | 3 |
| Half Bathrooms: | 1 |
| Rooms Above Grade: | 8 |
Lot Information
| Lot Size: | 3,971 sq ft |
| Lot Size (Acres): | 0.09 acres |
| Frontage: | 30 ft |
Legal
| Legal Description: | 2411969;6B;31 |
| Title to Land: | Fee Simple |
- Bar
- Built-in Features
- Chandelier
- Closet Organizers
- Double Vanity
- High Ceilings
- Kitchen Island
- No Animal Home
- No Smoking Home
- Open Floorplan
- Pantry
- Quartz Counters
- Recessed Lighting
- Soaking Tub
- Storage
- Vinyl Windows
- Walk-In Closet(s)
- Wet Bar
- Wired for Sound
- BBQ gas line
- Lighting
- Private Entrance
- Private Yard
- Built-In Oven
- Dishwasher
- Freezer
- Gas Range
- Microwave
- Range Hood
- Refrigerator
- Finished
- Full
- Golf
- Park
- Playground
- Schools Nearby
- Shopping Nearby
- Sidewalks
- Walking/Bike Paths
- Brick
- Composite Siding
- Stucco
- Wood Frame
- Gas
- Poured Concrete
- Back Yard
- Front Yard
- Interior Lot
- Landscaped
- Lawn
- Level
- Low Maintenance Landscape
- Private
- Rectangular Lot
- Aggregate
- Double Garage Attached
- Front Drive
- Garage Door Opener
- Heated Garage
- Insulated
- Oversized
- Balcony(s)
- Deck
Floor plan information is not available for this property.
Monthly Payment Breakdown
Loading Walk Score...
What's Nearby?
Powered by Yelp
