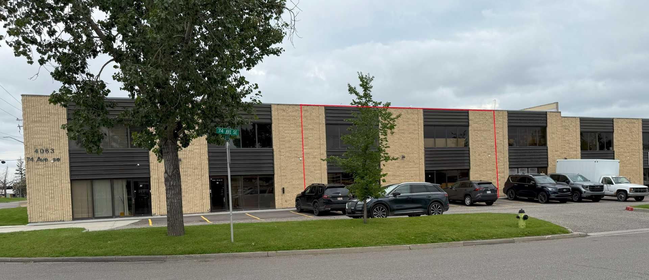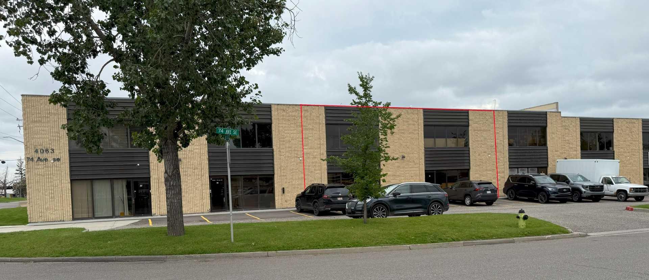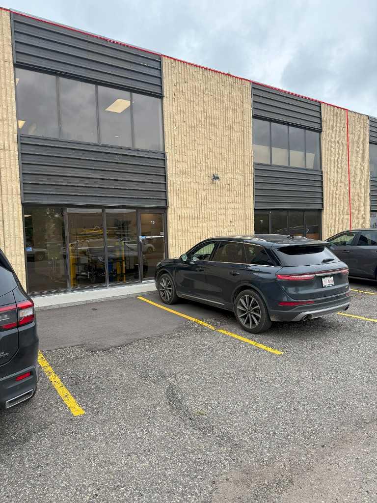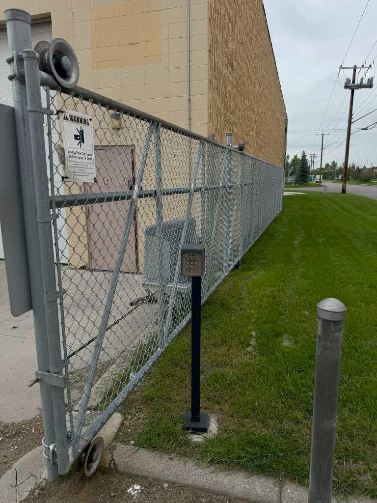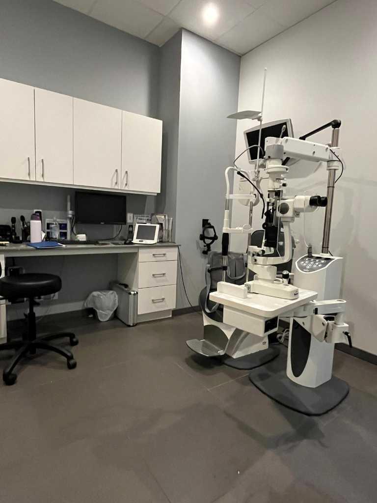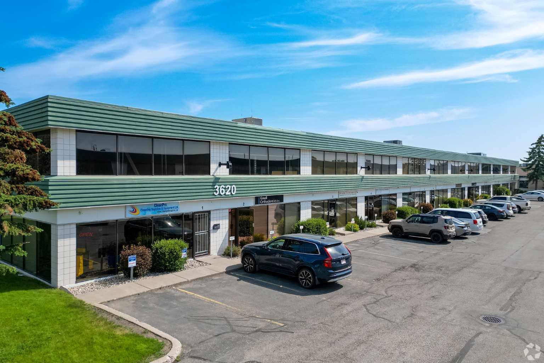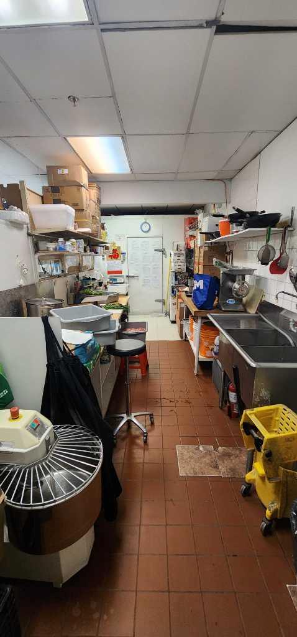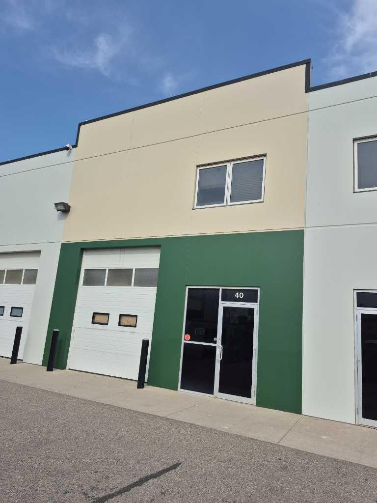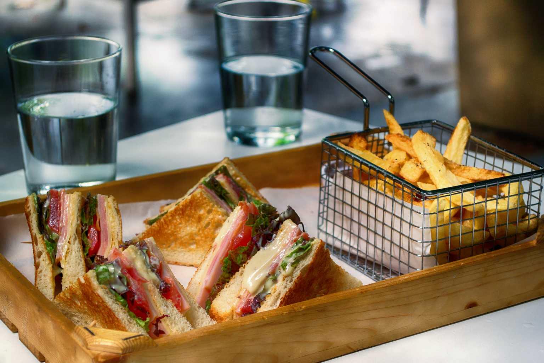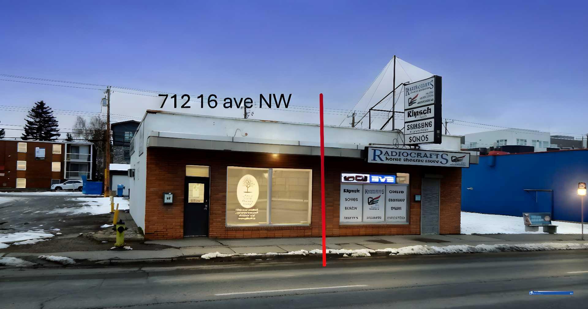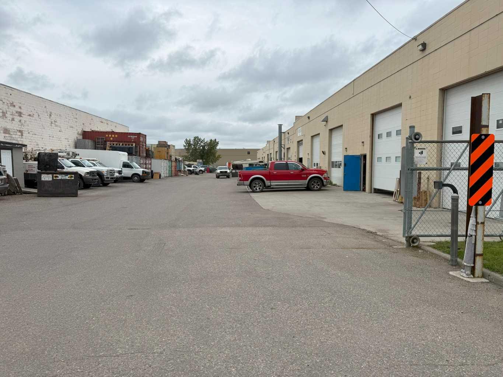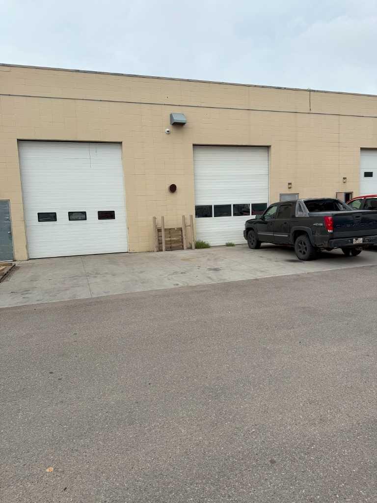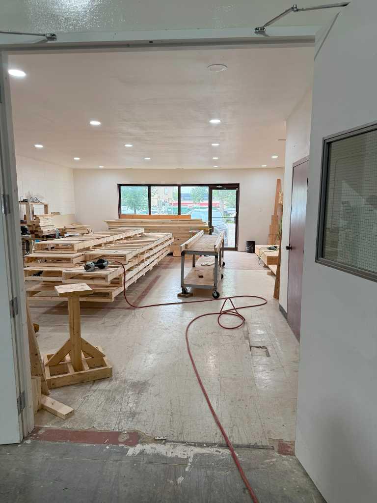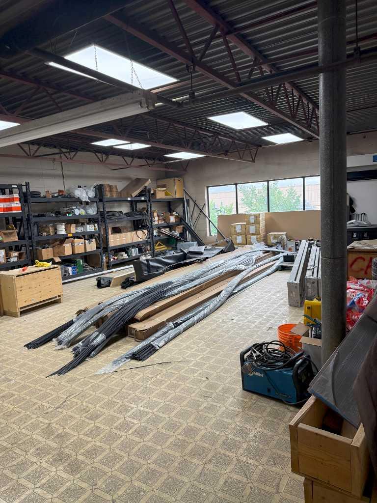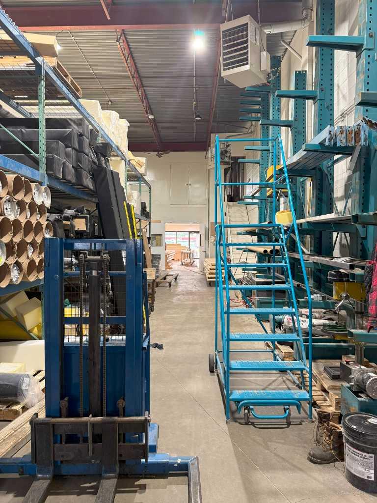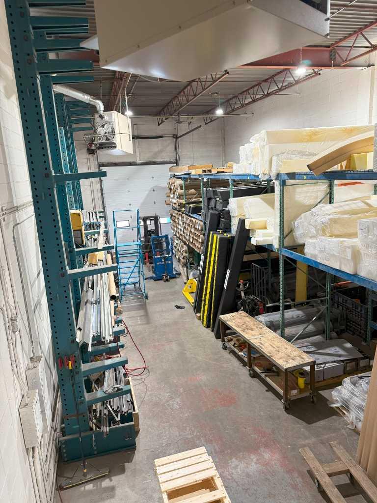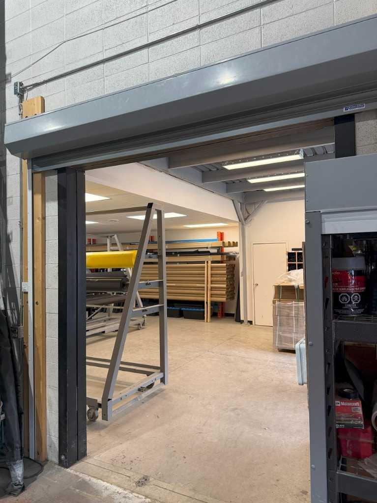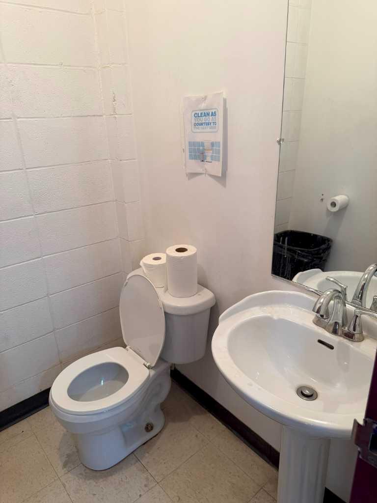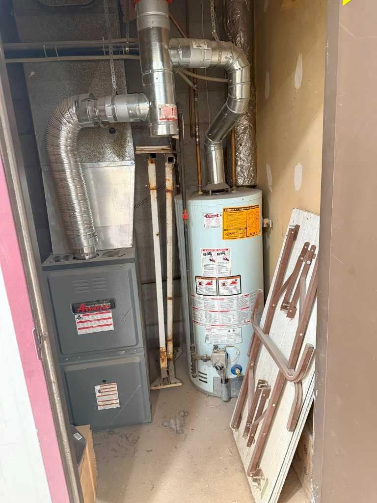12, 4063 74 Avenue SE, Calgary, Alberta
Commercial For Sale in Calgary, Alberta
$685,000
-
CommercialProperty Type
-
0Bedrooms
-
0Bath
-
0Garage
-
3,346Sq Ft
-
1979Year Built
Opportunity to own or lease an affordable industrial condo bay. Located in the heart of the Foothills industrial just off of Barlow trail, your business will be positioned in Calgary's prime industrial zone. The 3,346 SF bay includes a 2nd level mezzanine enhancing storage capacity or additional flex use space. The gated rear yard and the 14 ft H by 12 ft W overhead door combined with the 21.6 ft ceiling height allows for efficient racking configurations for warehousing. 3 assigned parking stall in front and rear yard storage area. This affordable flex-use industrial condo bay is ready to be fit out to meet your operational needs. 7ft x 8ft roll-up shutter adjoining the neighboring bay #13 (4,779 SF) also for sale or lease (A2258009), offering a $50,000.00 discount on the cumulative list price if purchased by the same buyer. Base lease rate $13.00 PSF, estimated additional rent $6.76 PSF.
| Street Address: | 12, 4063 74 Avenue SE |
| City: | Calgary |
| Province/State: | Alberta |
| Postal Code: | N/A |
| County/Parish: | Calgary |
| Subdivision: | Foothills |
| Country: | Canada |
| Latitude: | 50.98768937 |
| Longitude: | -113.97768319 |
| MLS® Number: | A2257697 |
| Price: | $685,000 |
| Property Area: | 0 Sq ft |
| Bedrooms: | 0 |
| Bathrooms Half: | 0 |
| Bathrooms Full: | 0 |
| Living Area: | 0 Sq ft |
| Building Area: | 3,346 Sq ft |
| Year Built: | 1979 |
| Listing Date: | Sep 17, 2025 |
| Garage Spaces: | 0 |
| Property Type: | Commercial |
| Property Subtype: | Industrial |
| MLS Status: | Active |
Additional Details
| Flooring: | N/A |
| Construction: | Brick,Metal Siding |
| Parking: | N/A |
| Appliances: | N/A |
| Stories: | N/A |
| Zoning: | I-G |
| Fireplace: | N/A |
| Amenities: | N/A |
Utilities & Systems
| Heating: | Forced Air,Natural Gas |
| Cooling: | Central Air |
| Property Type | Commercial |
| Building Type | Industrial |
| Community Name | Foothills |
| Subdivision Name | Foothills |
| Title | Freehold |
| Land Size | Unknown |
| Built in | 1979 |
| Annual Property Taxes | Contact listing agent |
| Parking Type | N/A |
| Time on MLS Listing | 31 days |
Building Features
| Construction Material | Brick, Metal Siding |
Heating & Cooling
| Cooling | Central Air |
| Heating Type | Forced Air, Natural Gas |
Exterior Features
| Exterior Finish | Brick, Metal Siding |
Maintenance or Condo Information
| Maintenance Fees | $403 |
Interior Size
| Total Building Area: | 3,346 sq ft |
Room Count
Lot Information
Legal
| Legal Description: | 8010331;12 |
- Brick
- Metal Siding
- Poured Concrete
Floor plan information is not available for this property.
Monthly Payment Breakdown
Loading Walk Score...
What's Nearby?
Powered by Yelp
REALTOR® Details
Dylan Pritchard
- (403) 831-5060
- [email protected]
- LB Hubbard Realty Group
