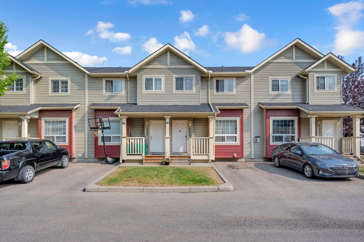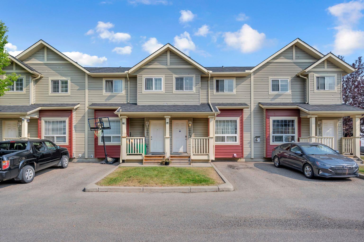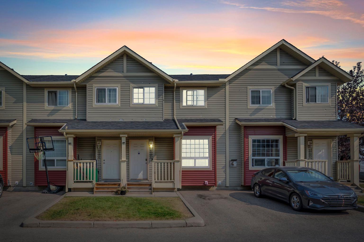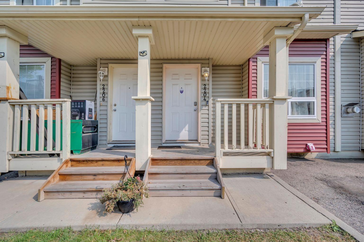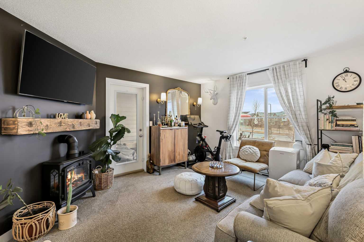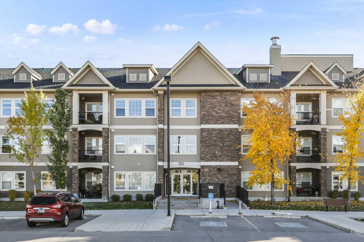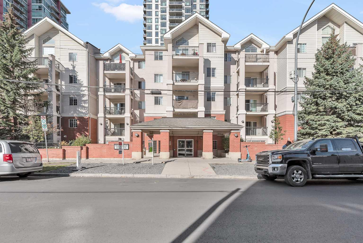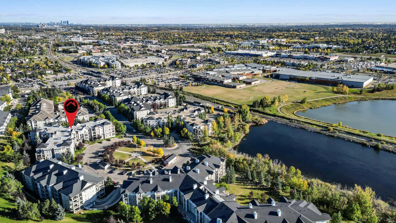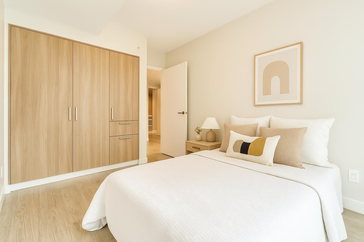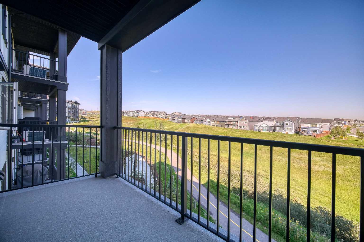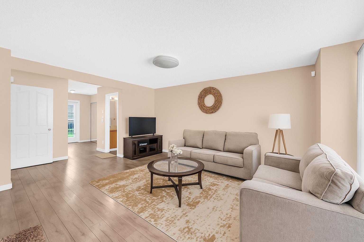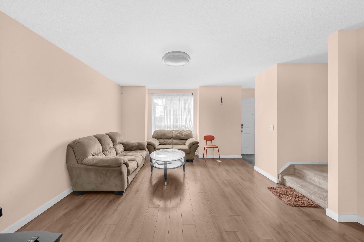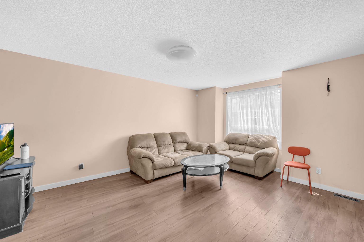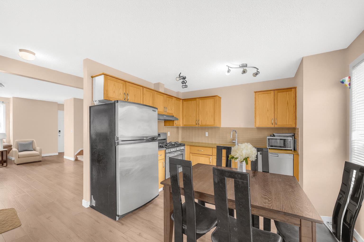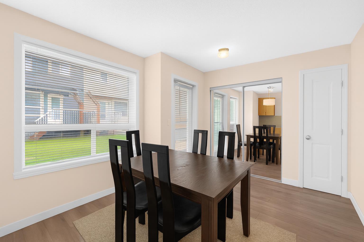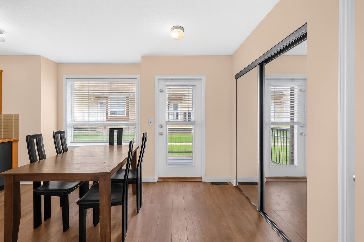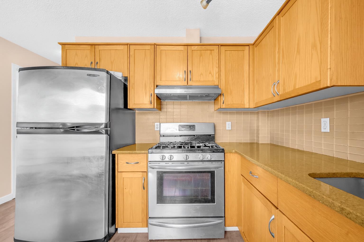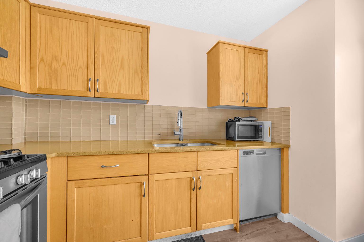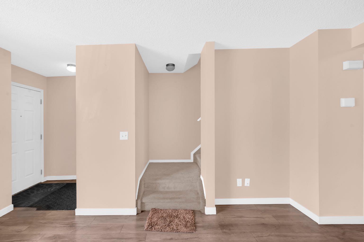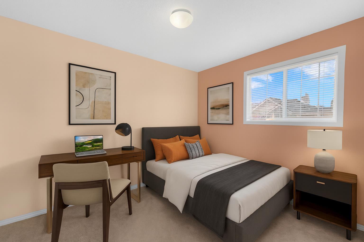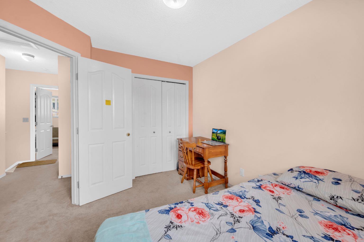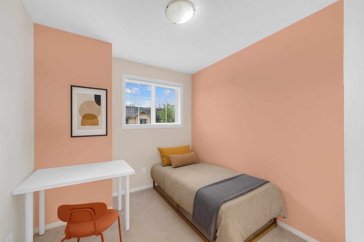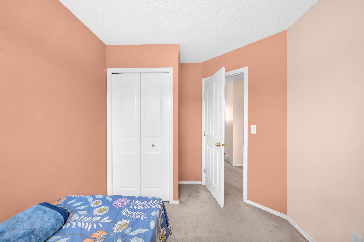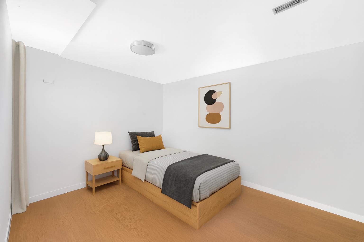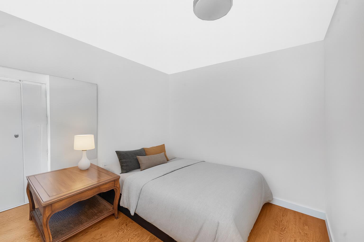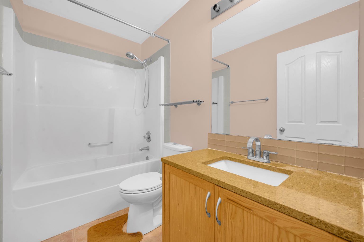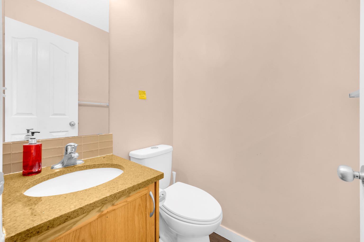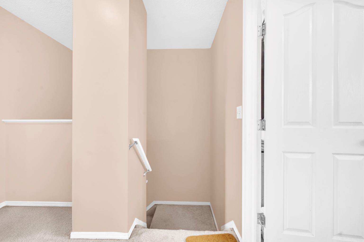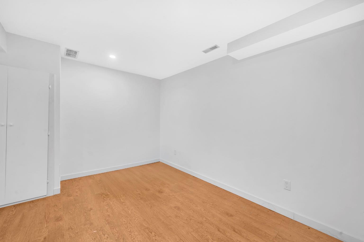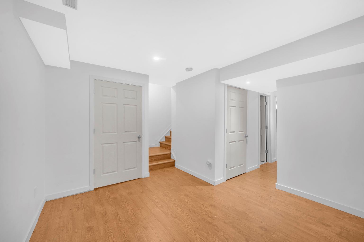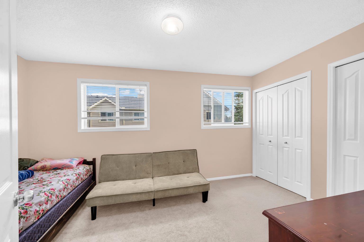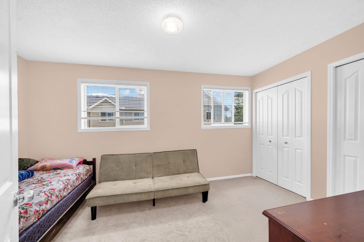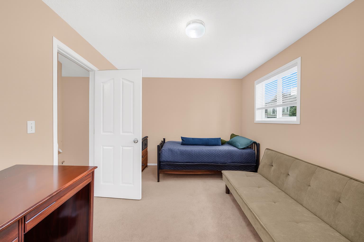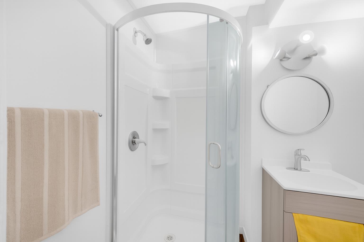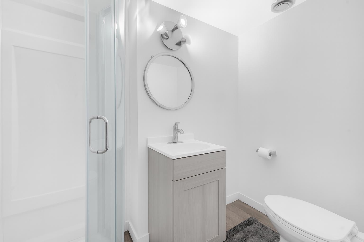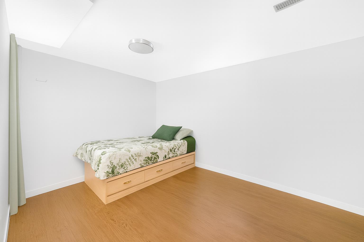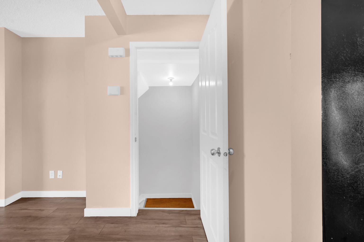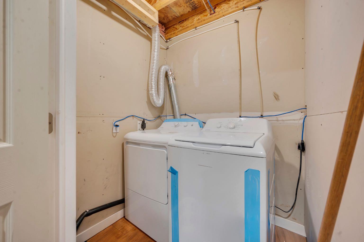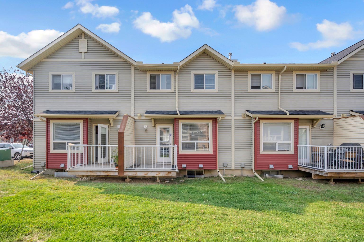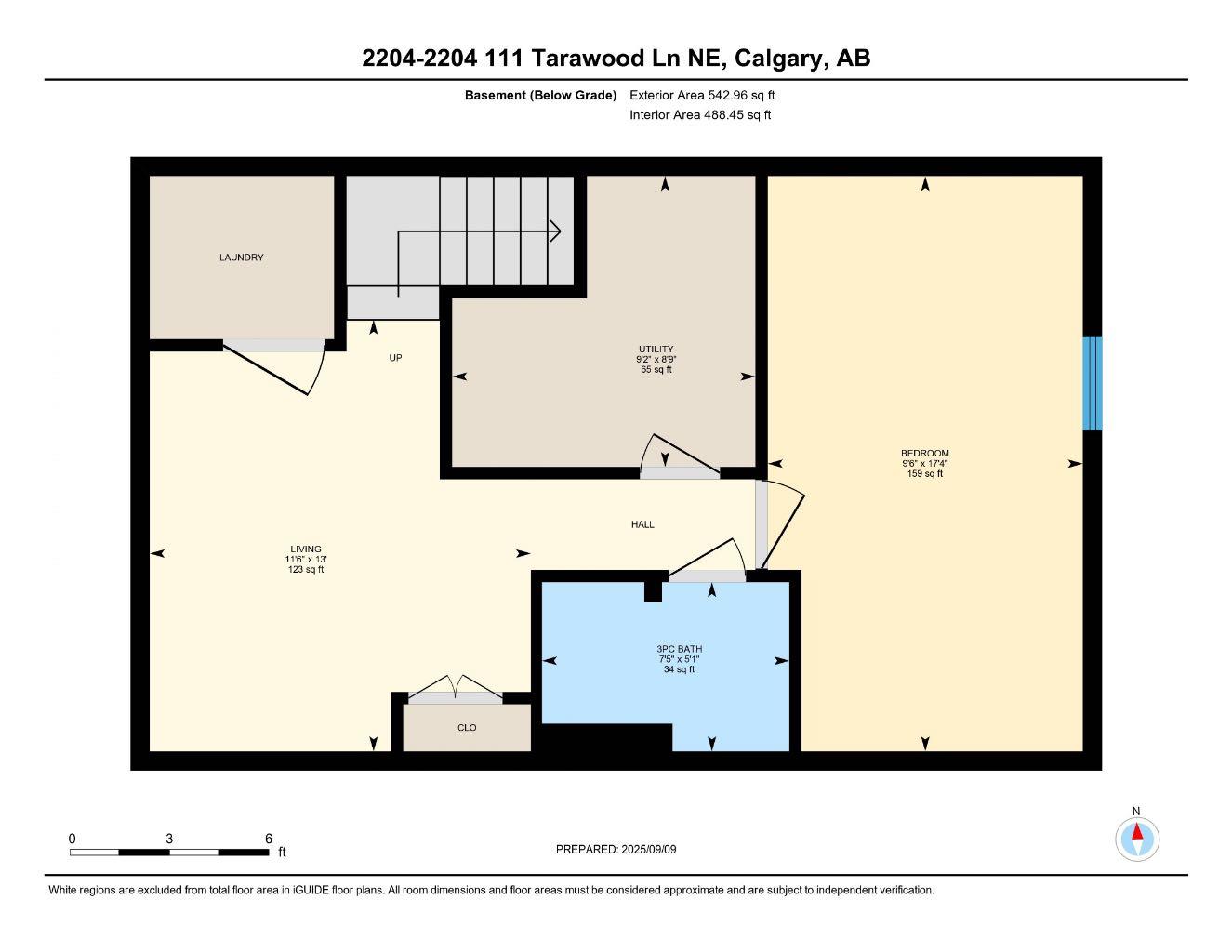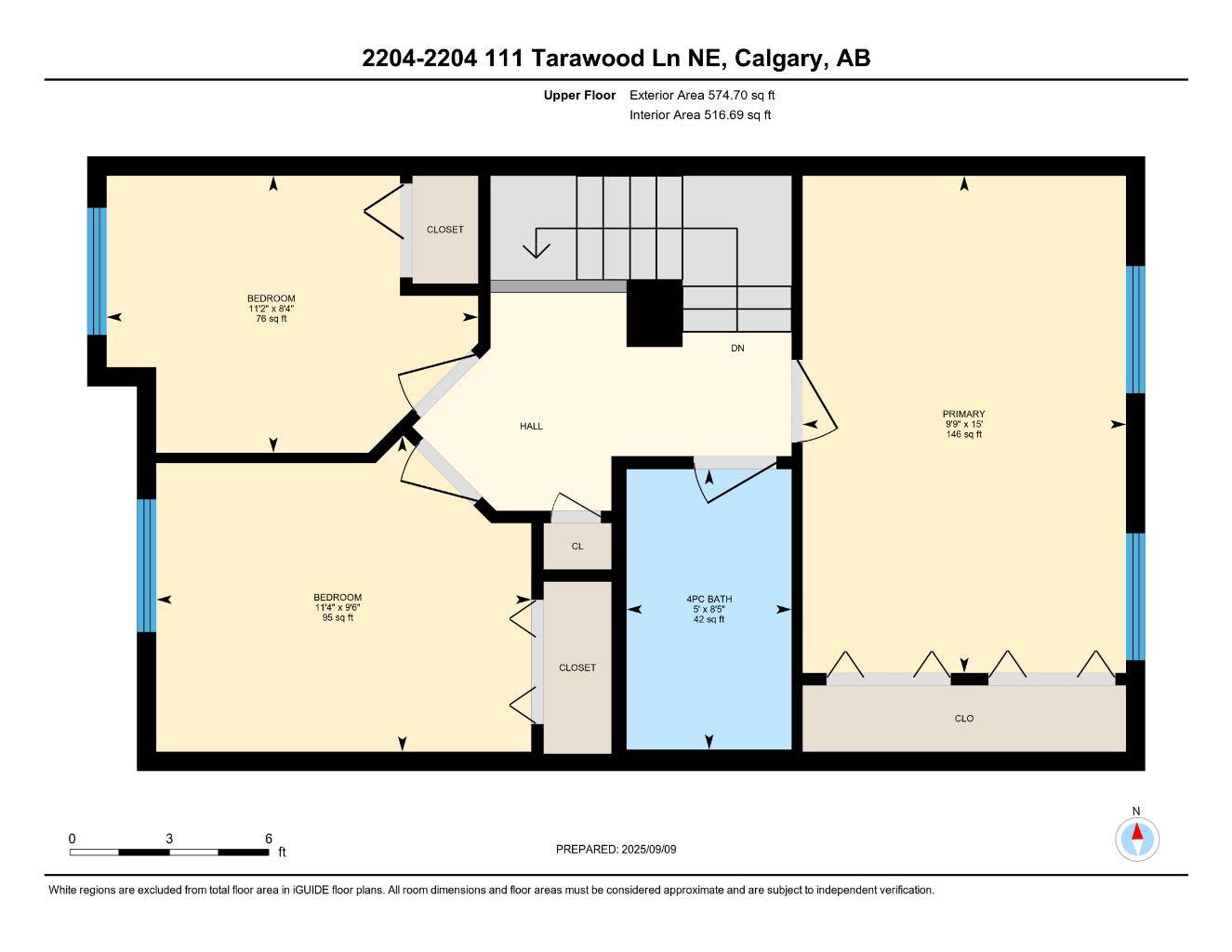2204, 111 Tarawood Lane NE, Calgary, Alberta
Condo For Sale in Calgary, Alberta
$399,000
-
CondoProperty Type
-
4Bedrooms
-
3Bath
-
0Garage
-
1,060Sq Ft
-
2004Year Built
Well-Maintained 4-Bedroom Townhouse with Renovated Basement and Rental Income. Spacious and functional 4-bedroom, 2.5-bathroom townhouse in a family-friendly neighbourhood. The finished basement includes one of the four bedrooms, a living area, and a full bathroom. The home is owner-occupied with tenants, offering flexibility for buyers to maintain the existing tenancy if desired. The newly renovated basement is currently tenanted, generating steady rental income, ideal for homeowners or investors looking to offset mortgage costs. Conveniently located near shopping plazas, Indian grocery stores, parks, playgrounds, schools, and within walking distance to the Saddletown train station. A practical opportunity with built-in income and access to everyday amenities.
| Street Address: | 2204, 111 Tarawood Lane NE |
| City: | Calgary |
| Province/State: | Alberta |
| Postal Code: | N/A |
| County/Parish: | Calgary |
| Subdivision: | Taradale |
| Country: | Canada |
| Latitude: | 51.12237420 |
| Longitude: | -113.94340475 |
| MLS® Number: | A2257057 |
| Price: | $399,000 |
| Property Area: | 1,060 Sq ft |
| Bedrooms: | 4 |
| Bathrooms Half: | 1 |
| Bathrooms Full: | 2 |
| Living Area: | 1,060 Sq ft |
| Building Area: | 0 Sq ft |
| Year Built: | 2004 |
| Listing Date: | Sep 15, 2025 |
| Garage Spaces: | 0 |
| Property Type: | Residential |
| Property Subtype: | Row/Townhouse |
| MLS Status: | Active |
Additional Details
| Flooring: | N/A |
| Construction: | Unknown,Vinyl Siding |
| Parking: | Assigned,Stall |
| Appliances: | Dishwasher,Gas Range,Microwave,Refrigerator,Washer/Dryer,Window Coverings |
| Stories: | N/A |
| Zoning: | M-1 d75 |
| Fireplace: | N/A |
| Amenities: | Park,Playground,Schools Nearby,Shopping Nearby,Tennis Court(s) |
Utilities & Systems
| Heating: | High Efficiency,Natural Gas |
| Cooling: | None |
| Property Type | Residential |
| Building Type | Row/Townhouse |
| Square Footage | 1,060 sqft |
| Community Name | Taradale |
| Subdivision Name | Taradale |
| Title | Fee Simple |
| Land Size | 1,302 sqft |
| Built in | 2004 |
| Annual Property Taxes | Contact listing agent |
| Parking Type | Assigned |
| Time on MLS Listing | 43 days |
Bedrooms
| Above Grade | 3 |
Bathrooms
| Total | 3 |
| Partial | 1 |
Interior Features
| Appliances Included | Dishwasher, Gas Range, Microwave, Refrigerator, Washer/Dryer, Window Coverings |
| Flooring | Carpet, Laminate |
Building Features
| Features | See Remarks |
| Style | Attached |
| Construction Material | Unknown, Vinyl Siding |
| Building Amenities | Dog Park, Park, Parking, Playground, Trash, Visitor Parking |
| Structures | Deck |
Heating & Cooling
| Cooling | None |
| Heating Type | High Efficiency, Natural Gas |
Exterior Features
| Exterior Finish | Unknown, Vinyl Siding |
Neighbourhood Features
| Community Features | Park, Playground, Schools Nearby, Shopping Nearby, Tennis Court(s) |
| Pets Allowed | Yes |
| Amenities Nearby | Park, Playground, Schools Nearby, Shopping Nearby, Tennis Court(s) |
Maintenance or Condo Information
| Maintenance Fees | $350 Monthly |
| Maintenance Fees Include | Amenities of HOA/Condo, Common Area Maintenance, Insurance, Parking, Professional Management, Reserve Fund Contributions, Snow Removal, Trash |
Parking
| Parking Type | Assigned |
| Total Parking Spaces | 1 |
Interior Size
| Total Finished Area: | 1,060 sq ft |
| Total Finished Area (Metric): | 98.48 sq m |
Room Count
| Bedrooms: | 4 |
| Bathrooms: | 3 |
| Full Bathrooms: | 2 |
| Half Bathrooms: | 1 |
| Rooms Above Grade: | 5 |
Lot Information
| Lot Size: | 1,302 sq ft |
| Lot Size (Acres): | 0.03 acres |
| Frontage: | 24 ft |
Legal
| Legal Description: | 0312010;32 |
| Title to Land: | Fee Simple |
- See Remarks
- None
- Dishwasher
- Gas Range
- Microwave
- Refrigerator
- Washer/Dryer
- Window Coverings
- Dog Park
- Park
- Parking
- Playground
- Trash
- Visitor Parking
- Full
- Schools Nearby
- Shopping Nearby
- Tennis Court(s)
- Unknown
- Vinyl Siding
- Poured Concrete
- Back Yard
- Assigned
- Stall
- Deck
Floor plan information is not available for this property.
Monthly Payment Breakdown
Loading Walk Score...
What's Nearby?
Powered by Yelp
REALTOR® Details
Kshitija Dahal
- (587) 447-2221
- [email protected]
- RE/MAX House of Real Estate
