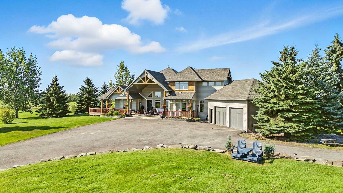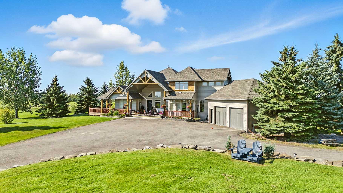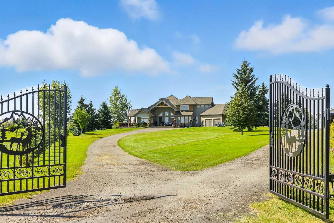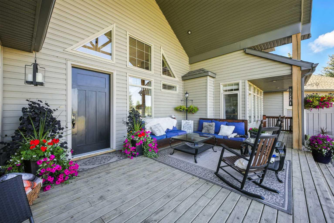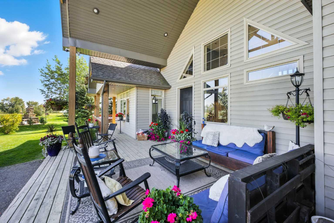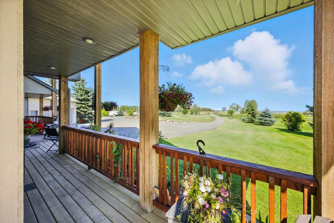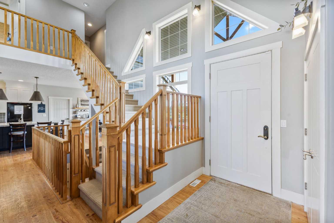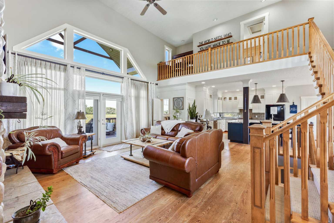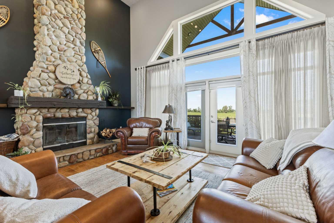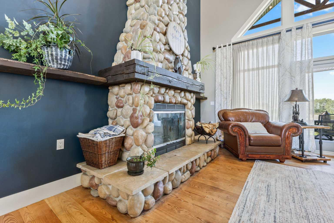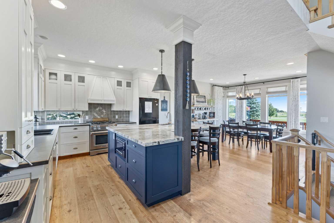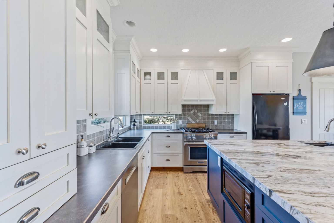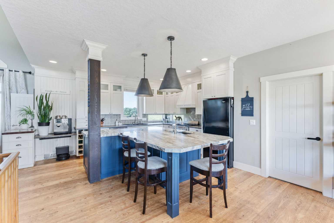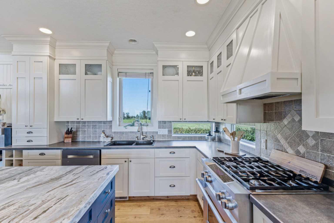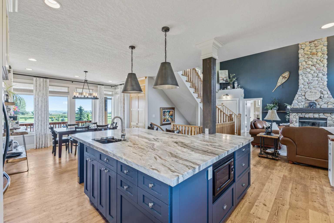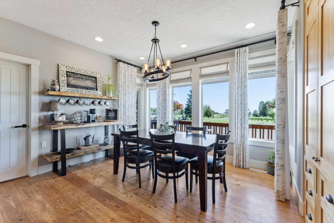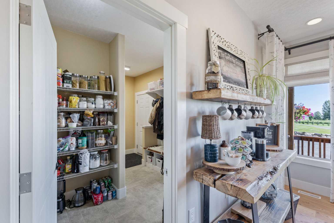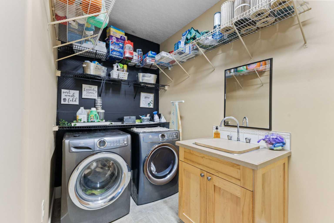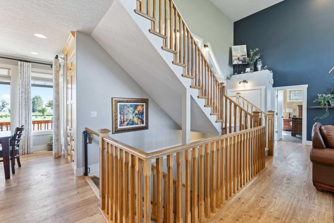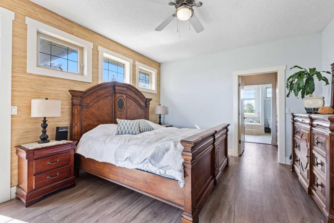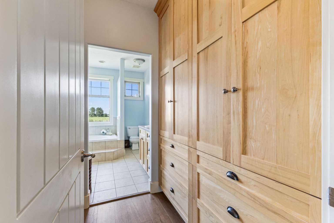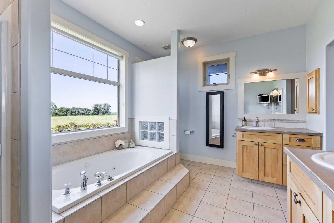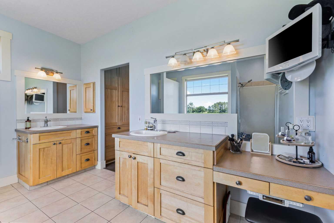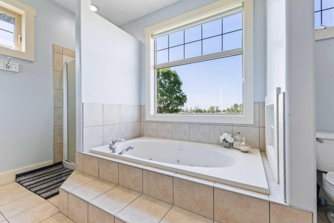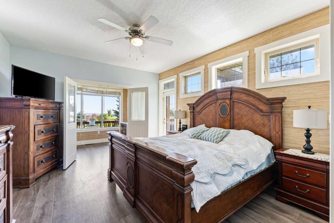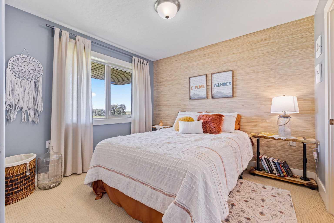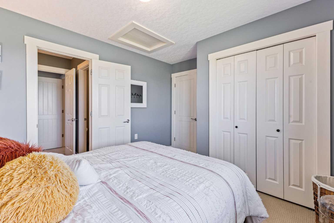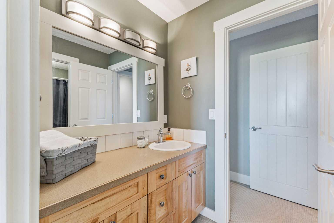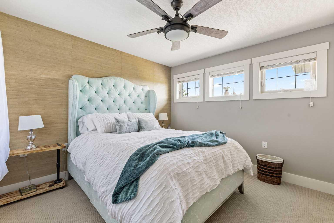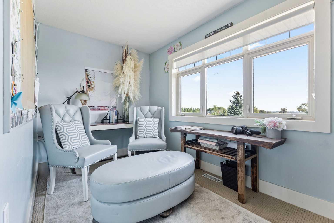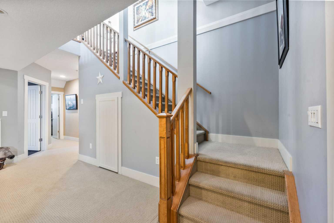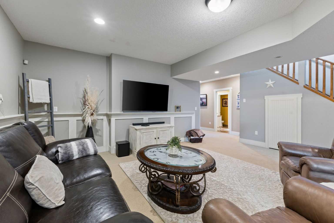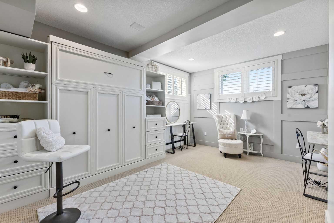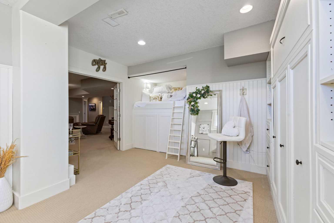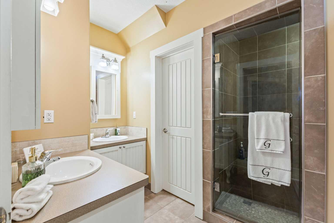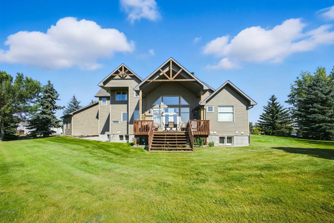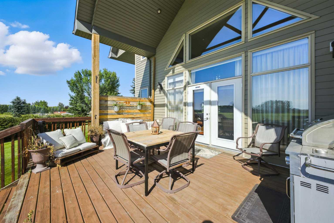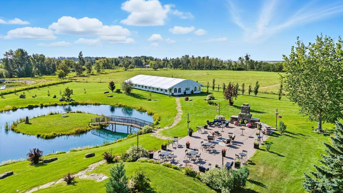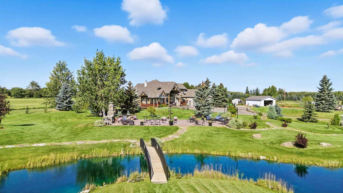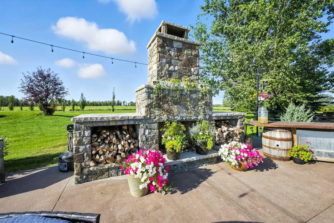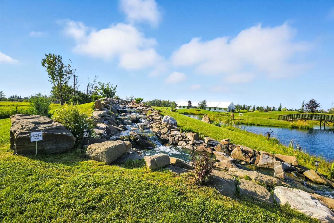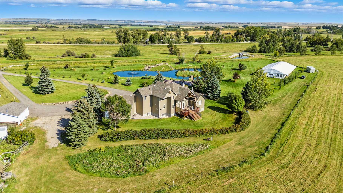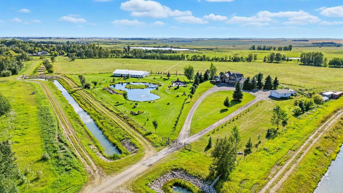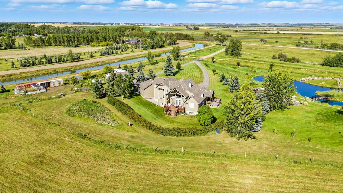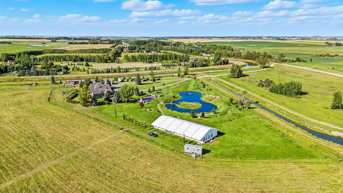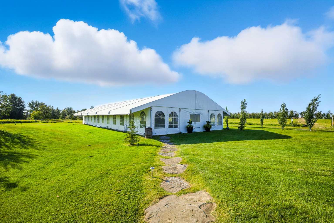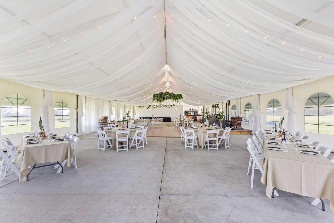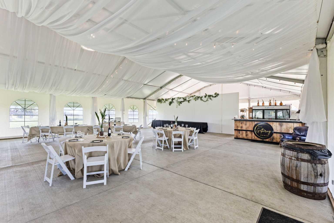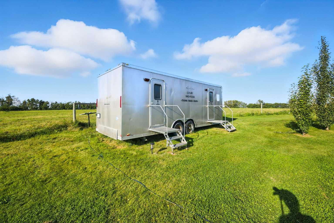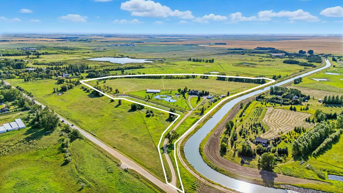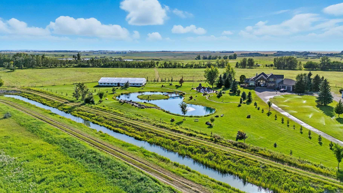235038 Range Road 253 , Rural Wheatland County, Alberta
Residential For Sale in Rural Wheatland County, Alberta
$2,500,000
-
ResidentialProperty Type
-
6Bedrooms
-
4Bath
-
4Garage
-
2,422Sq Ft
-
2002Year Built
~ Don’t miss the opportunity to own such a rare gem as this! ~ This exceptional 28+ acre estate just 7 km from Strathmore and under 45 minutes from Calgary offers luxury living and income potential. With a fully developed 3,700+ sq ft estate home and an established wedding venue, the opportunities are unmatched. The beautifully designed home features wraparound decks on three sides, a grand living room with a 20-ft wood-burning fireplace and west-facing floor-to-ceiling windows, an open-concept chef’s kitchen with an 8-ft island, granite countertops, custom cabinetry, huge walk-through pantry, and a spacious mudroom connecting to an oversized attached garage. The main floor also includes a laundry room, 2-piece bath, and a luxurious primary suite with a walk-through closet, custom built-ins, 4-piece ensuite with in-floor heat, and built-in tub overlooking the Rocky Mountains. Not to mention the private access to the hot tub and south deck, along with an adjoining nursery/den. Upstairs features two bedrooms with a Jack & Jill 6-piece bath, a den with views of Eagle Lake, and a cozy library nook. The lower level offers three more bedrooms (one with custom bunk and Murphy beds), a 5-piece bath with steam shower, large rec room, and in-floor heating throughout. The exterior is finished with Hardie Board siding, and the professionally landscaped grounds include a pond with waterfall and island, rock pathways, mature trees, underground sprinklers, a detached double garage, small horse corral and shelter, and secure electric gate access. The property also includes a 40'x99' commercial event tent with concrete floor, bar, and prep area, seating for 150, a wedding ceremony space with antique doors and custom benches, and a camping area with fire pits—making it a turnkey wedding venue with negotiable equipment and supplies. This property is truly one you cannot pass up—connect with your AWESOME REALTOR® & book a showing today!
| Street Address: | 235038 Range Road 253 |
| City: | Rural Wheatland County |
| Province/State: | Alberta |
| Postal Code: | N/A |
| County/Parish: | Wheatland County |
| Subdivision: | NONE |
| Country: | Canada |
| Latitude: | 50.99793268 |
| Longitude: | -113.42881689 |
| MLS® Number: | A2254143 |
| Price: | $2,500,000 |
| Property Area: | 2,422 Sq ft |
| Bedrooms: | 6 |
| Bathrooms Half: | 1 |
| Bathrooms Full: | 3 |
| Living Area: | 2,422 Sq ft |
| Building Area: | 0 Sq ft |
| Year Built: | 2002 |
| Listing Date: | Sep 15, 2025 |
| Garage Spaces: | 4 |
| Property Type: | Residential |
| Property Subtype: | Detached |
| MLS Status: | Active |
Additional Details
| Flooring: | N/A |
| Construction: | Concrete,Wood Frame,Wood Siding |
| Parking: | Double Garage Attached,Double Garage Detached |
| Appliances: | Central Air Conditioner,Dishwasher,Dryer,Gas Stove,Refrigerator,Washer,Window Coverings |
| Stories: | N/A |
| Zoning: | RB |
| Fireplace: | N/A |
| Amenities: | None |
Utilities & Systems
| Heating: | In Floor,Forced Air,Natural Gas |
| Cooling: | Central Air |
| Water Source: | Well |
| Sewer: | Mound Septic,Septic Field,Septic Tank |
| Property Type | Residential |
| Building Type | Detached |
| Square Footage | 2,422 sqft |
| Community Name | NONE |
| Subdivision Name | NONE |
| Title | Fee Simple |
| Land Size | 1,257,141 sqft |
| Built in | 2002 |
| Annual Property Taxes | Contact listing agent |
| Parking Type | Garage |
| Time on MLS Listing | 37 days |
Bedrooms
| Above Grade | 3 |
Bathrooms
| Total | 4 |
| Partial | 1 |
Interior Features
| Appliances Included | Central Air Conditioner, Dishwasher, Dryer, Gas Stove, Refrigerator, Washer, Window Coverings |
| Flooring | Carpet, Ceramic Tile, Hardwood |
Building Features
| Features | Beamed Ceilings, Bookcases, Built-in Features, Ceiling Fan(s), Closet Organizers, Double Vanity, Granite Counters, High Ceilings, Kitchen Island, Natural Woodwork, No Smoking Home, Open Floorplan, Pantry |
| Construction Material | Concrete, Wood Frame, Wood Siding |
| Structures | Deck, Front Porch |
Heating & Cooling
| Cooling | Central Air |
| Heating Type | In Floor, Forced Air, Natural Gas |
Exterior Features
| Exterior Finish | Concrete, Wood Frame, Wood Siding |
Neighbourhood Features
| Community Features | None |
| Amenities Nearby | None |
Parking
| Parking Type | Garage |
| Total Parking Spaces | 4 |
Interior Size
| Total Finished Area: | 2,422 sq ft |
| Total Finished Area (Metric): | 225.01 sq m |
| Main Level: | 1,687 sq ft |
| Upper Level: | 735 sq ft |
| Below Grade: | 1,583 sq ft |
Room Count
| Bedrooms: | 6 |
| Bathrooms: | 4 |
| Full Bathrooms: | 3 |
| Half Bathrooms: | 1 |
| Rooms Above Grade: | 8 |
Lot Information
| Lot Size: | 1,257,141 sq ft |
| Lot Size (Acres): | 28.86 acres |
- Beamed Ceilings
- Bookcases
- Built-in Features
- Ceiling Fan(s)
- Closet Organizers
- Double Vanity
- Granite Counters
- High Ceilings
- Kitchen Island
- Natural Woodwork
- No Smoking Home
- Open Floorplan
- Pantry
- BBQ gas line
- Fire Pit
- Garden
- Lighting
- Private Yard
- Storage
- Central Air Conditioner
- Dishwasher
- Dryer
- Gas Stove
- Refrigerator
- Washer
- Window Coverings
- Finished
- Full
- None
- Concrete
- Wood Frame
- Wood Siding
- Wood Burning
- Poured Concrete
- Creek/River/Stream/Pond
- Lawn
- Low Maintenance Landscape
- Many Trees
- Meadow
- Private
- Seasonal Water
- Underground Sprinklers
- Double Garage Attached
- Double Garage Detached
- Deck
- Front Porch
- See Remarks
- Canal Access
- Pond
Floor plan information is not available for this property.
Monthly Payment Breakdown
Loading Walk Score...
What's Nearby?
Powered by Yelp
