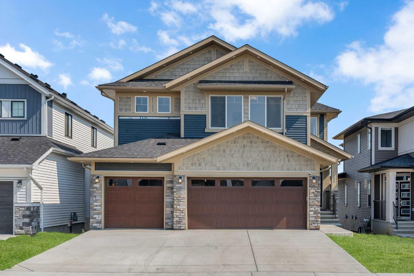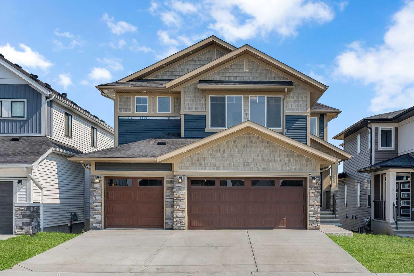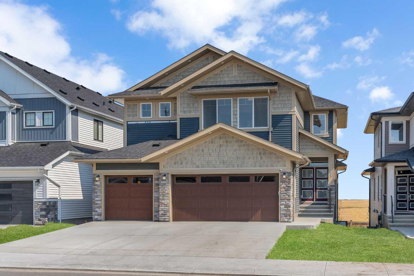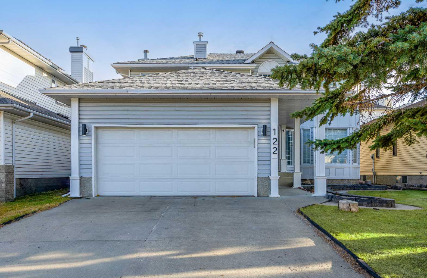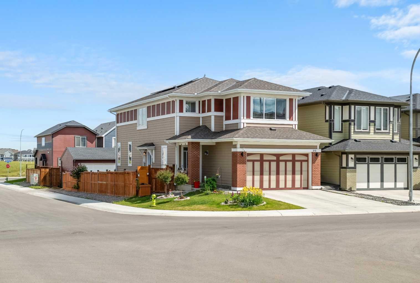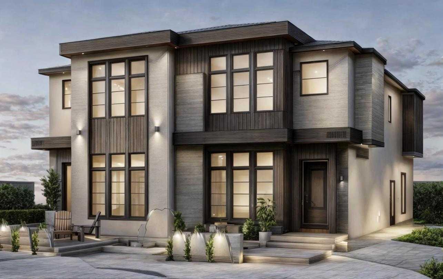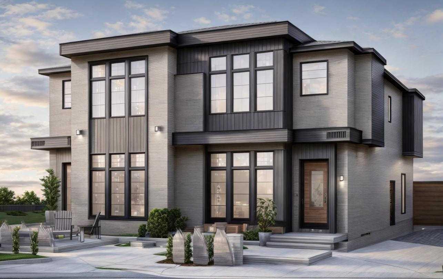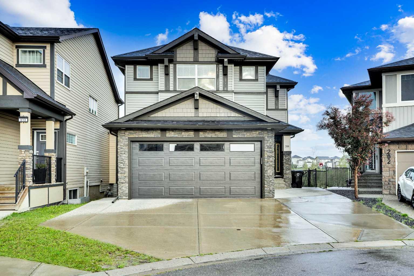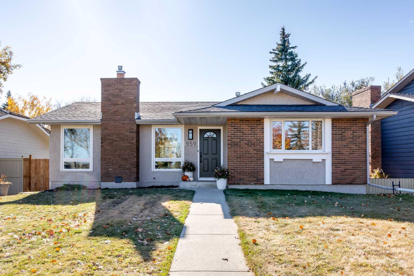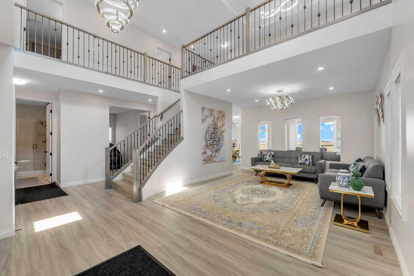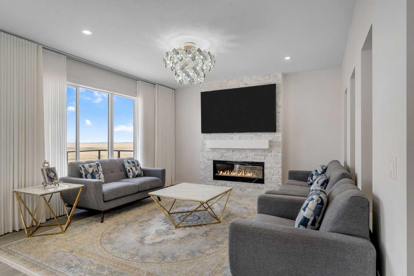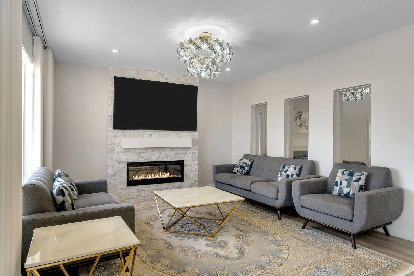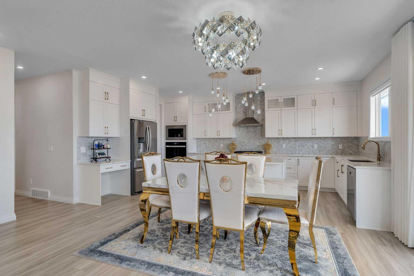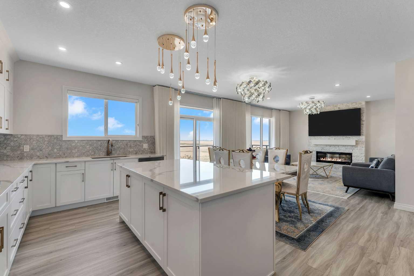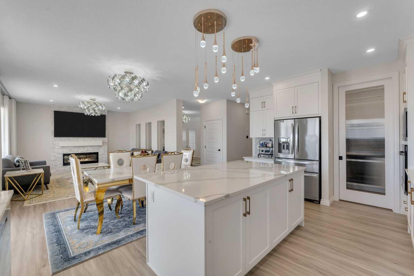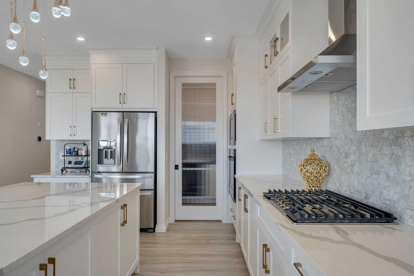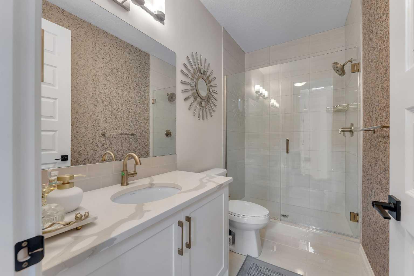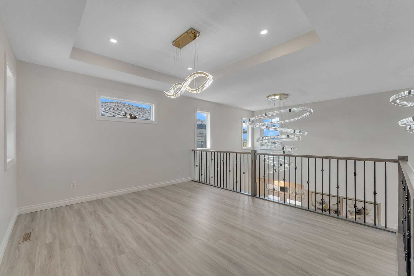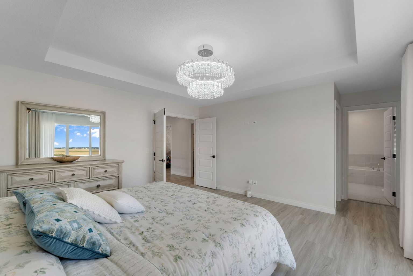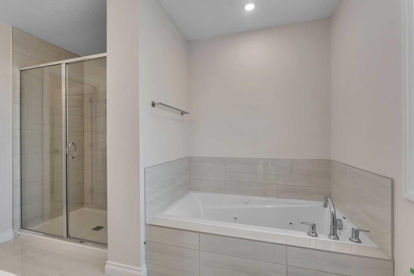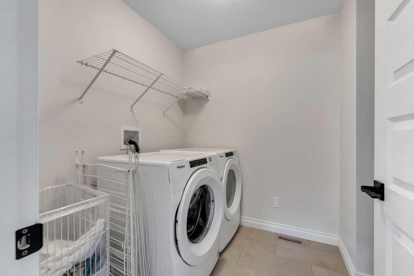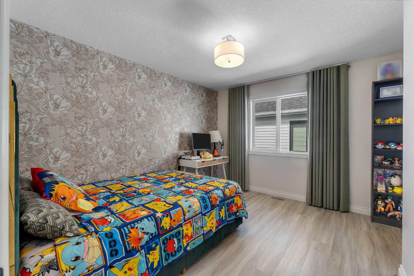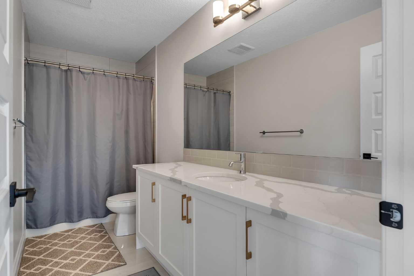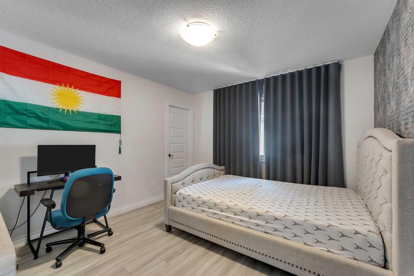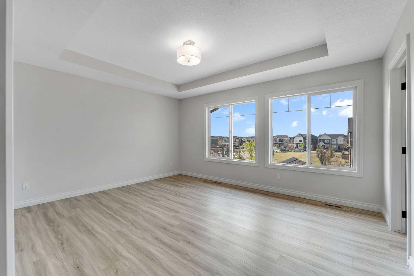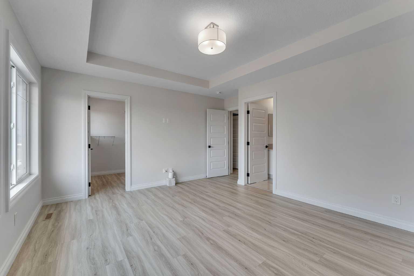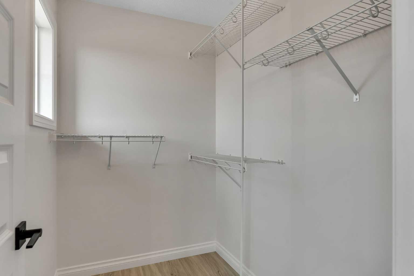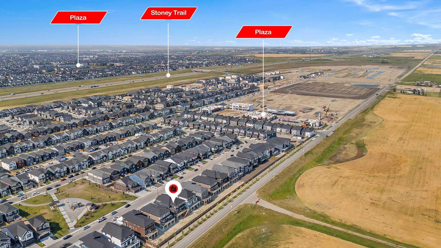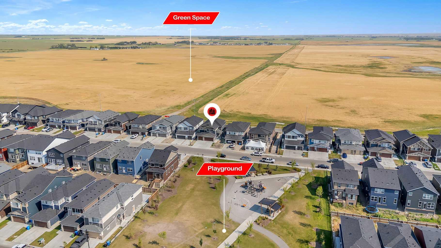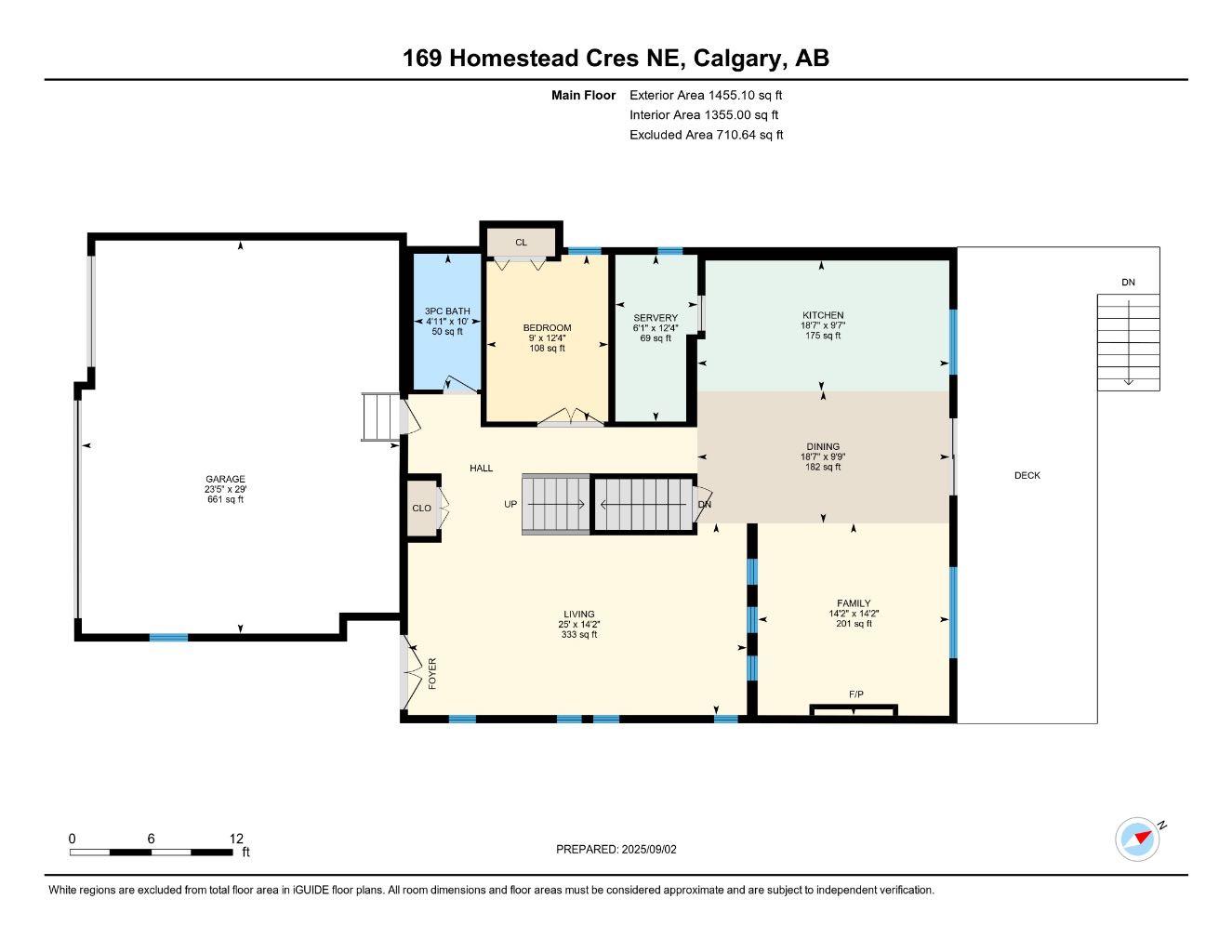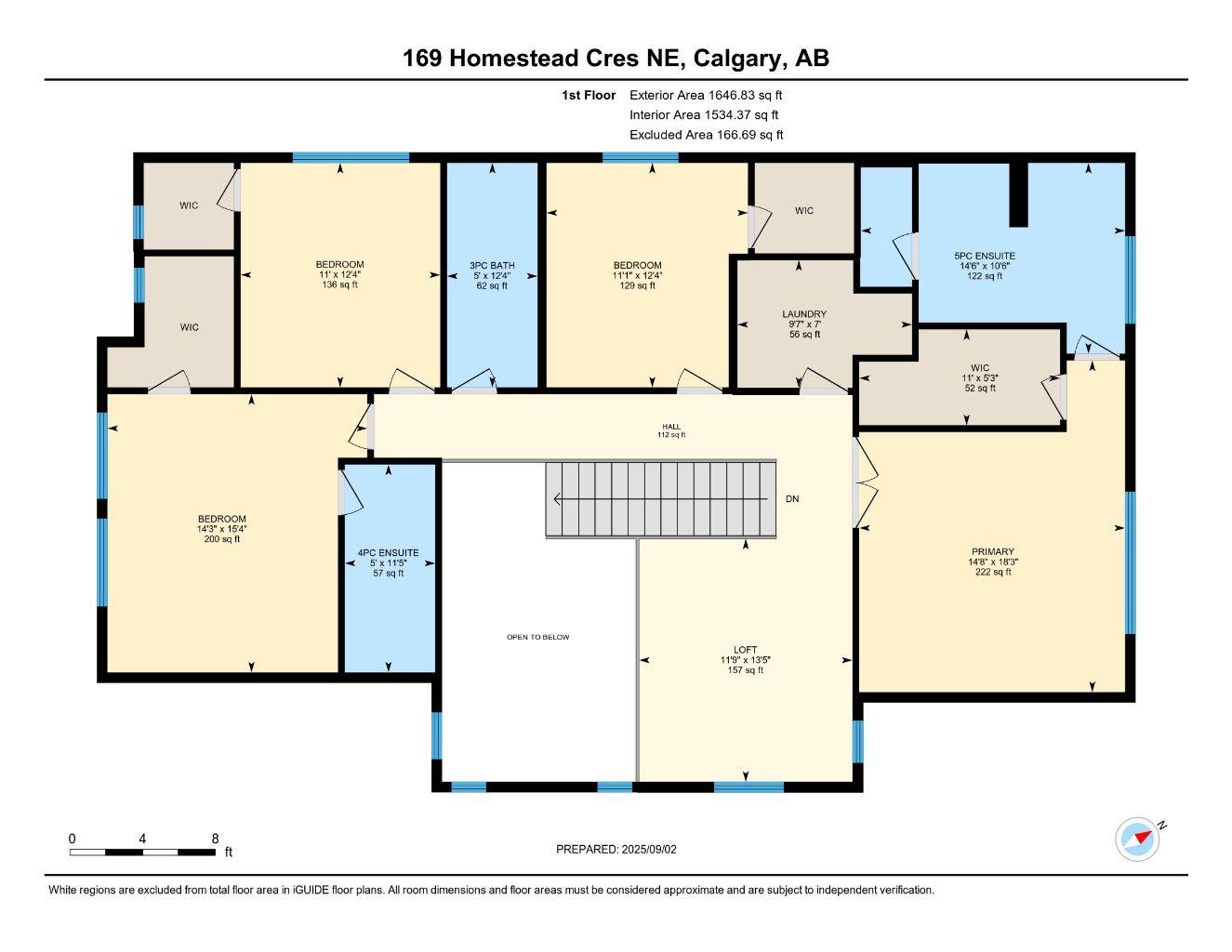169 Homestead Crescent NE, Calgary, Alberta
Residential For Sale in Calgary, Alberta
$1,199,999
-
ResidentialProperty Type
-
5Bedrooms
-
4Bath
-
3Garage
-
3,102Sq Ft
-
2024Year Built
Welcome to this stunning and highly upgraded residence in the desirable community of Homestead. Perfectly situated with a playground right across the street and no neighbors behind, this home backs onto serene green space, offering both privacy and breathtaking views. Step inside and be greeted by a grand open-to-below foyer with dazzling chandeliers that set the tone for the elegance throughout. The main floor boasts a bedroom with full bath, making it ideal for multi-generational living. Enjoy not one but two spacious living rooms, a cozy fireplace feature wall, and a chef’s dream kitchen complete with a spice kitchen for all your culinary adventures. Upstairs, you’ll find a beautiful bonus room and four large bedrooms, including two luxurious master suites with spa-inspired ensuites. Every corner of this home has been thoughtfully designed with upgraded finishes, elegant lighting, and modern fixtures. The backyard features a huge deck, perfect for entertaining and enjoying the peaceful green space. With a triple car garage, there’s plenty of room for your vehicles and storage needs. This home truly combines luxury, comfort, and functionality—a rare find in one of Calgary’s fastest-growing communities.
| Street Address: | 169 Homestead Crescent NE |
| City: | Calgary |
| Province/State: | Alberta |
| Postal Code: | N/A |
| County/Parish: | Calgary |
| Subdivision: | Homestead |
| Country: | Canada |
| Latitude: | 51.11747300 |
| Longitude: | -113.91258830 |
| MLS® Number: | A2253675 |
| Price: | $1,199,999 |
| Property Area: | 3,102 Sq ft |
| Bedrooms: | 5 |
| Bathrooms Half: | 0 |
| Bathrooms Full: | 4 |
| Living Area: | 3,102 Sq ft |
| Building Area: | 0 Sq ft |
| Year Built: | 2024 |
| Listing Date: | Sep 05, 2025 |
| Garage Spaces: | 3 |
| Property Type: | Residential |
| Property Subtype: | Detached |
| MLS Status: | Active |
Additional Details
| Flooring: | N/A |
| Construction: | Stone,Vinyl Siding |
| Parking: | Triple Garage Attached |
| Appliances: | Built-In Oven,Dishwasher,Dryer,Garage Control(s),Gas Stove,Refrigerator,Stove(s) |
| Stories: | N/A |
| Zoning: | R-G |
| Fireplace: | N/A |
| Amenities: | Park,Playground,Shopping Nearby,Sidewalks,Street Lights |
Utilities & Systems
| Heating: | Forced Air,Natural Gas |
| Cooling: | None |
| Property Type | Residential |
| Building Type | Detached |
| Square Footage | 3,102 sqft |
| Community Name | Homestead |
| Subdivision Name | Homestead |
| Title | Fee Simple |
| Land Size | 5,414 sqft |
| Built in | 2024 |
| Annual Property Taxes | Contact listing agent |
| Parking Type | Garage |
| Time on MLS Listing | 31 days |
Bedrooms
| Above Grade | 5 |
Bathrooms
| Total | 4 |
| Partial | 0 |
Interior Features
| Appliances Included | Built-In Oven, Dishwasher, Dryer, Garage Control(s), Gas Stove, Refrigerator, Stove(s) |
| Flooring | Ceramic Tile, Vinyl Plank |
Building Features
| Features | Built-in Features, Chandelier, French Door, High Ceilings, Jetted Tub, Kitchen Island, Pantry, Quartz Counters, Separate Entrance |
| Construction Material | Stone, Vinyl Siding |
| Structures | Deck |
Heating & Cooling
| Cooling | None |
| Heating Type | Forced Air, Natural Gas |
Exterior Features
| Exterior Finish | Stone, Vinyl Siding |
Neighbourhood Features
| Community Features | Park, Playground, Shopping Nearby, Sidewalks, Street Lights |
| Amenities Nearby | Park, Playground, Shopping Nearby, Sidewalks, Street Lights |
Parking
| Parking Type | Garage |
| Total Parking Spaces | 6 |
Interior Size
| Total Finished Area: | 3,102 sq ft |
| Total Finished Area (Metric): | 288.18 sq m |
Room Count
| Bedrooms: | 5 |
| Bathrooms: | 4 |
| Full Bathrooms: | 4 |
| Rooms Above Grade: | 9 |
Lot Information
| Lot Size: | 5,414 sq ft |
| Lot Size (Acres): | 0.12 acres |
| Frontage: | 0 ft |
Legal
| Legal Description: | 2410123;3;74 |
| Title to Land: | Fee Simple |
- Built-in Features
- Chandelier
- French Door
- High Ceilings
- Jetted Tub
- Kitchen Island
- Pantry
- Quartz Counters
- Separate Entrance
- Other
- Built-In Oven
- Dishwasher
- Dryer
- Garage Control(s)
- Gas Stove
- Refrigerator
- Stove(s)
- Full
- Separate/Exterior Entry
- Unfinished
- Walk-Out To Grade
- Park
- Playground
- Shopping Nearby
- Sidewalks
- Street Lights
- Stone
- Vinyl Siding
- Electric
- Poured Concrete
- Back Yard
- No Neighbours Behind
- Triple Garage Attached
- Deck
Floor plan information is not available for this property.
Monthly Payment Breakdown
Loading Walk Score...
What's Nearby?
Powered by Yelp
REALTOR® Details
Kulwinder Jaura
- (403) 926-9999
- [email protected]
- Executive Real Estate Services
