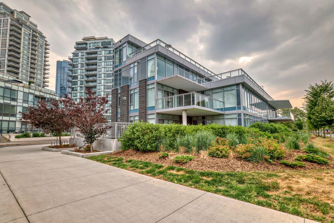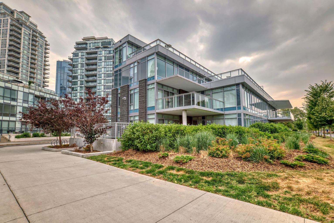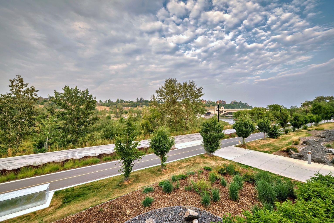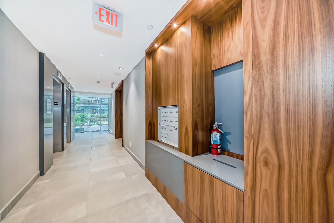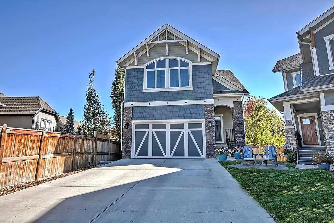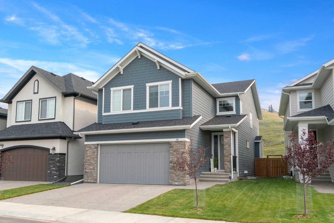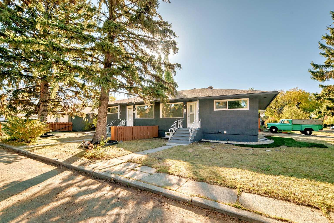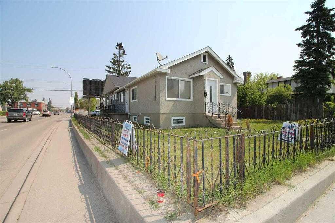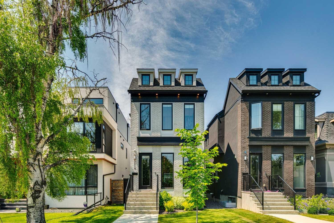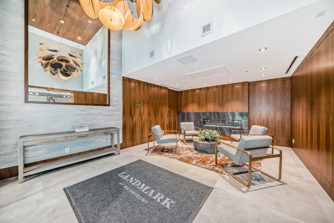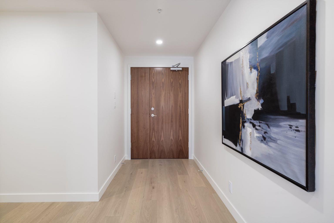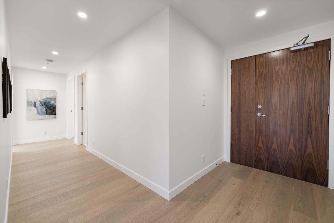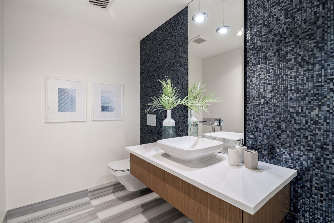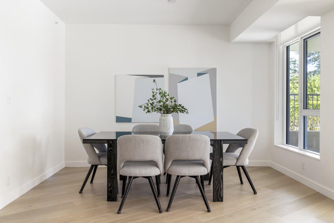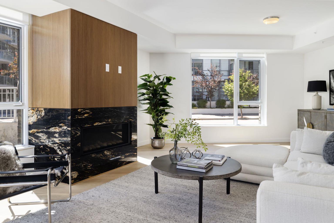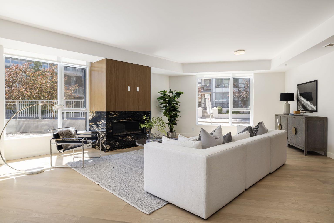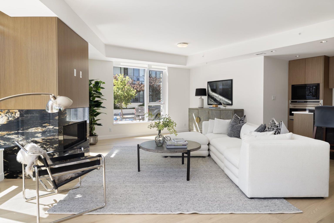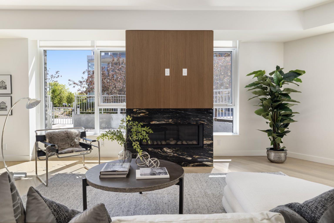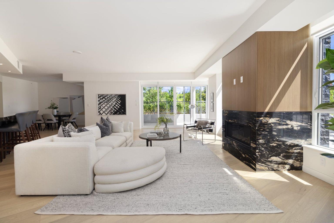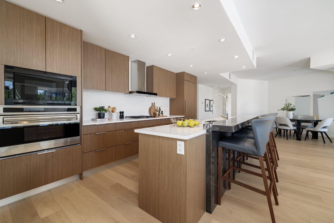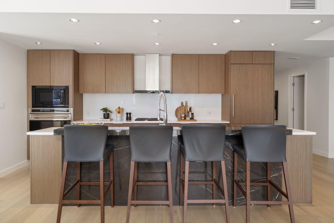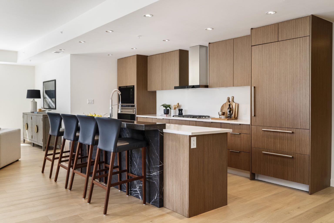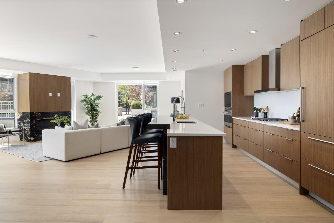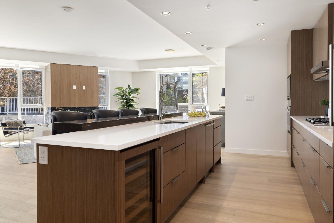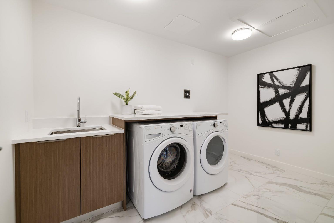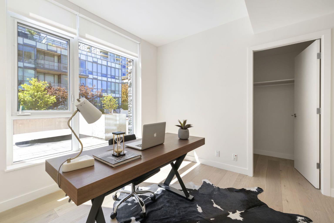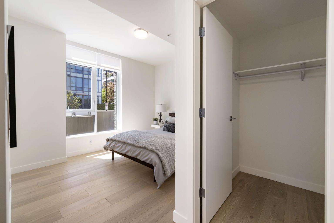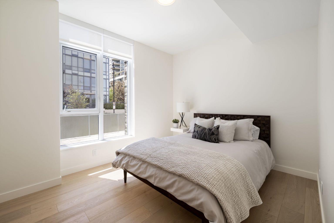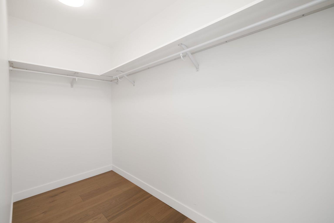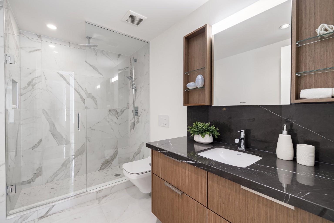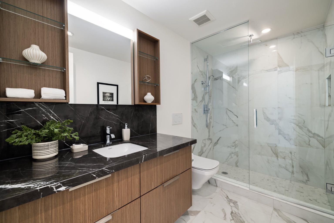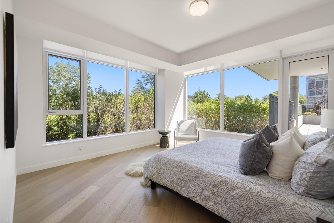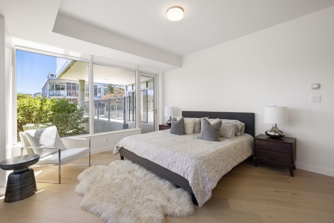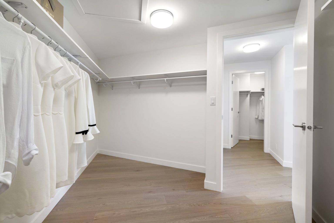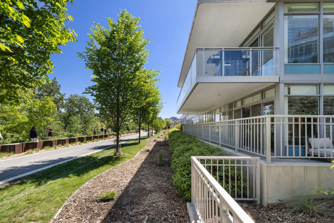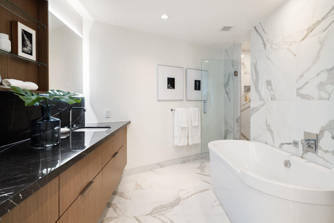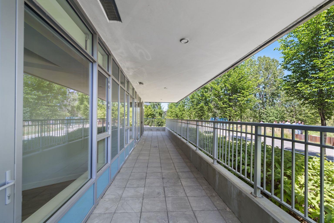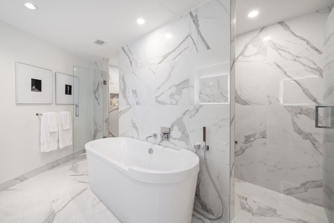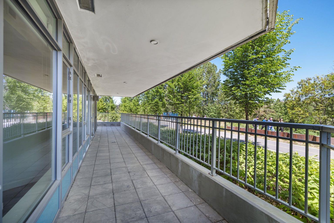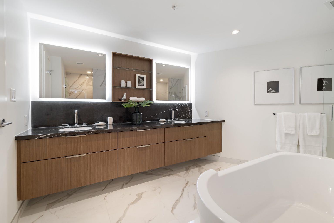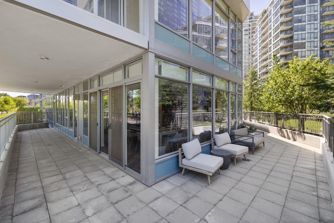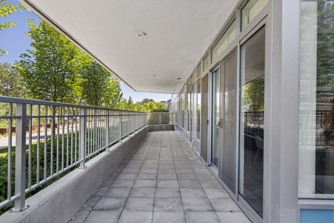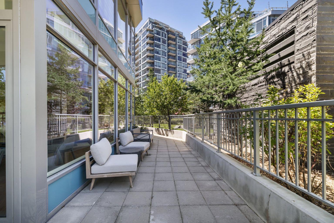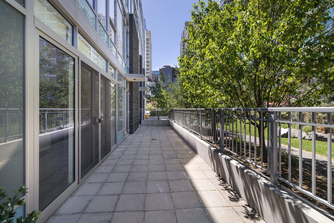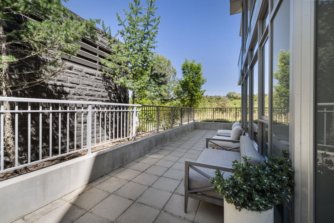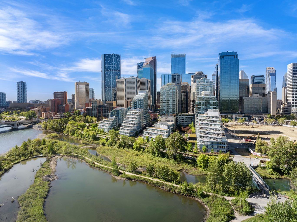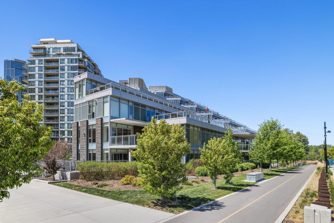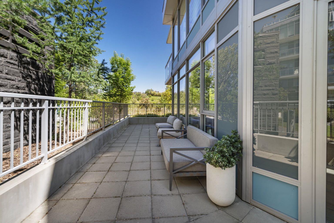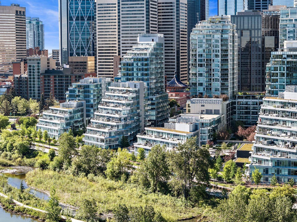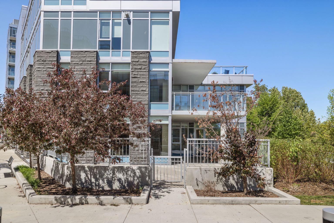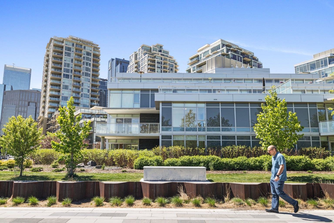102, 88 Waterfront Mews SW, Calgary, Alberta
Condo For Sale in Calgary, Alberta
$1,490,900
-
CondoProperty Type
-
3Bedrooms
-
4Bath
-
2Garage
-
2,433Sq Ft
-
2024Year Built
Wonderful opportunity to live in a one of a kind boutique building consisting of only 7 homes in a four storey concrete and steel luxury building set on the banks of Prince's Island, Eau Claire and the Bow River. This top of the line ground floor open layout condo consists of 3 spacious bedrooms, all with their own ensuite and 1/2 bath with views that go forever. This prime location ground floor home has a huge enclosed wrap around patio allows the new owner to live with the comfort and space of a large bungalow but with the security of lock and go and no maintenance for easy travel. This new never been lived in condo has everything your next home awaits with Subzero and Wolf appliances, side x side laundry and of course 2 side x side heated underground parking stalls and separate storage locker. Come by as see what you've always been looking for. Perfect for ones looking for a long term livable home without sacrificing on size or outdoor space!
| Street Address: | 102, 88 Waterfront Mews SW |
| City: | Calgary |
| Province/State: | Alberta |
| Postal Code: | N/A |
| County/Parish: | Calgary |
| Subdivision: | Chinatown |
| Country: | Canada |
| Latitude: | 51.05302548 |
| Longitude: | -114.06483428 |
| MLS® Number: | A2251109 |
| Price: | $1,490,900 |
| Property Area: | 2,433 Sq ft |
| Bedrooms: | 3 |
| Bathrooms Half: | 1 |
| Bathrooms Full: | 3 |
| Living Area: | 2,433 Sq ft |
| Building Area: | 0 Sq ft |
| Year Built: | 2024 |
| Listing Date: | Aug 24, 2025 |
| Garage Spaces: | 2 |
| Property Type: | Residential |
| Property Subtype: | Apartment |
| MLS Status: | Active |
Additional Details
| Flooring: | N/A |
| Construction: | Brick,Concrete,Glass,Metal Frame,Stone |
| Parking: | Enclosed,Underground |
| Appliances: | Built-In Gas Range,Built-In Oven,Built-In Refrigerator,Central Air Conditioner,Dishwasher,Garburator,Microwave,Range Hood,Washer/Dryer,Wine Refrigerator |
| Stories: | N/A |
| Zoning: | mc1 |
| Fireplace: | N/A |
| Amenities: | Park,Pool,Schools Nearby,Shopping Nearby,Sidewalks,Street Lights,Walking/Bike Paths |
Utilities & Systems
| Heating: | Forced Air,Natural Gas |
| Cooling: | Central Air |
| Property Type | Residential |
| Building Type | Apartment |
| Storeys | 4 |
| Square Footage | 2,433 sqft |
| Community Name | Chinatown |
| Subdivision Name | Chinatown |
| Title | Fee Simple |
| Land Size | Unknown |
| Built in | 2024 |
| Annual Property Taxes | Contact listing agent |
| Parking Type | Underground |
| Time on MLS Listing | 15 days |
Bedrooms
| Above Grade | 3 |
Bathrooms
| Total | 4 |
| Partial | 1 |
Interior Features
| Appliances Included | Built-In Gas Range, Built-In Oven, Built-In Refrigerator, Central Air Conditioner, Dishwasher, Garburator, Microwave, Range Hood, Washer/Dryer, Wine Refrigerator |
| Flooring | Hardwood, Marble, Stone |
Building Features
| Features | Breakfast Bar, Double Vanity, Kitchen Island, No Animal Home, No Smoking Home, Open Floorplan, Quartz Counters, Storage, Walk-In Closet(s) |
| Style | Attached |
| Construction Material | Brick, Concrete, Glass, Metal Frame, Stone |
| Building Amenities | Bicycle Storage, Community Gardens, Elevator(s), Fitness Center, Guest Suite, Park, Parking, Storage, Visitor Parking |
| Structures | Enclosed, Patio |
Heating & Cooling
| Cooling | Central Air |
| Heating Type | Forced Air, Natural Gas |
Exterior Features
| Exterior Finish | Brick, Concrete, Glass, Metal Frame, Stone |
Neighbourhood Features
| Community Features | Park, Pool, Schools Nearby, Shopping Nearby, Sidewalks, Street Lights, Walking/Bike Paths |
| Pets Allowed | Yes |
| Amenities Nearby | Park, Pool, Schools Nearby, Shopping Nearby, Sidewalks, Street Lights, Walking/Bike Paths |
Maintenance or Condo Information
| Maintenance Fees | $2,213 Monthly |
| Maintenance Fees Include | Caretaker, Common Area Maintenance, Gas, Heat, Insurance, Parking, Professional Management, Security, Sewer, Snow Removal, Trash, Water |
Parking
| Parking Type | Underground |
| Total Parking Spaces | 2 |
Interior Size
| Total Finished Area: | 2,433 sq ft |
| Total Finished Area (Metric): | 226.04 sq m |
| Main Level: | 2,433 sq ft |
Room Count
| Bedrooms: | 3 |
| Bathrooms: | 4 |
| Full Bathrooms: | 3 |
| Half Bathrooms: | 1 |
| Rooms Above Grade: | 6 |
Lot Information
- Breakfast Bar
- Double Vanity
- Kitchen Island
- No Animal Home
- No Smoking Home
- Open Floorplan
- Quartz Counters
- Storage
- Walk-In Closet(s)
- Courtyard
- Garden
- Built-In Gas Range
- Built-In Oven
- Built-In Refrigerator
- Central Air Conditioner
- Dishwasher
- Garburator
- Microwave
- Range Hood
- Washer/Dryer
- Wine Refrigerator
- Bicycle Storage
- Community Gardens
- Elevator(s)
- Fitness Center
- Guest Suite
- Park
- Parking
- Visitor Parking
- Pool
- Schools Nearby
- Shopping Nearby
- Sidewalks
- Street Lights
- Walking/Bike Paths
- Brick
- Concrete
- Glass
- Metal Frame
- Stone
- Electric
- Poured Concrete
- Enclosed
- Underground
- Patio
Floor plan information is not available for this property.
Monthly Payment Breakdown
Loading Walk Score...
What's Nearby?
Powered by Yelp
REALTOR® Details
Stella Lau
- (403) 383-3858
- [email protected]
- Century 21 Bamber Realty LTD.
